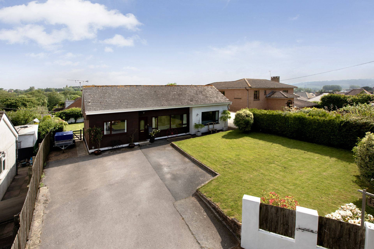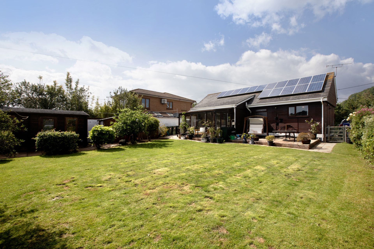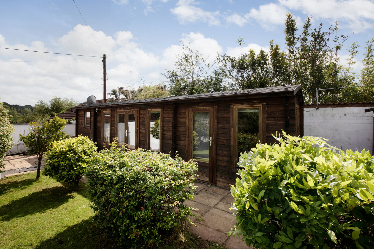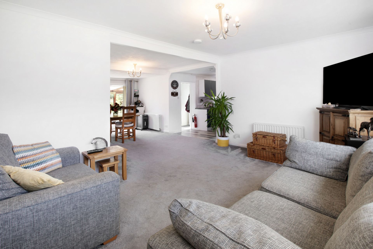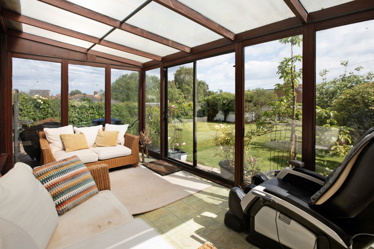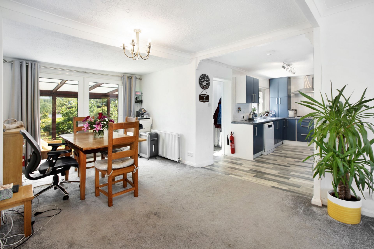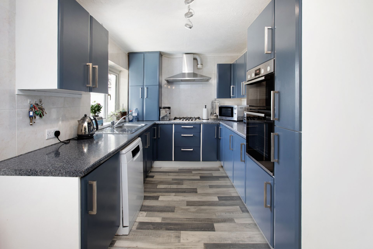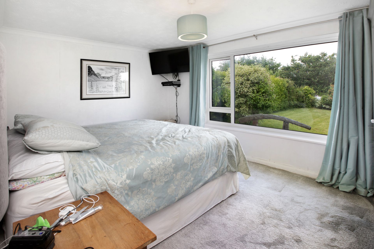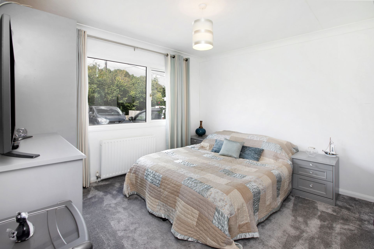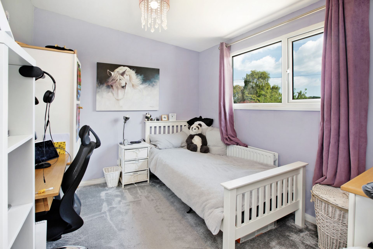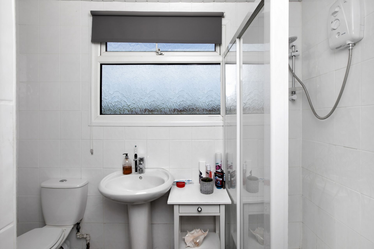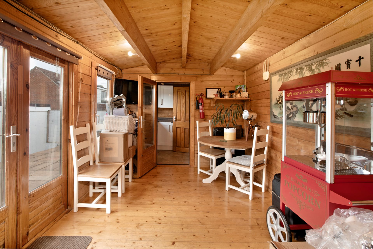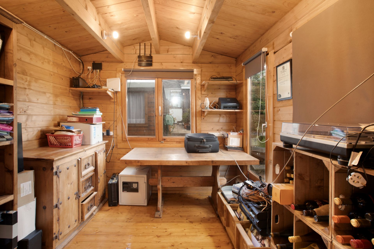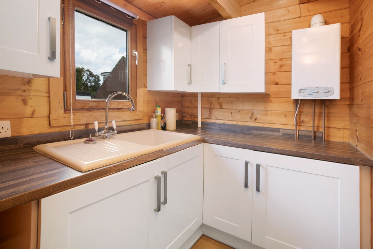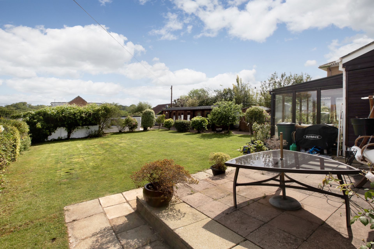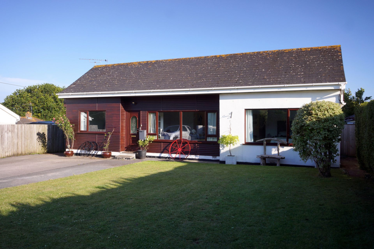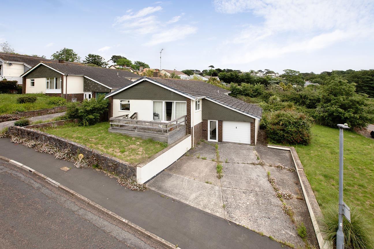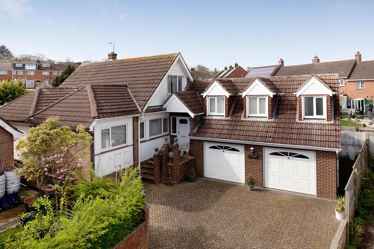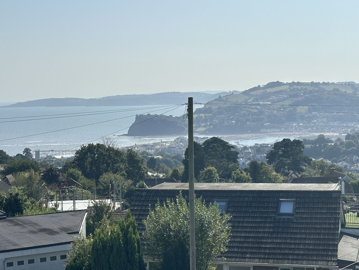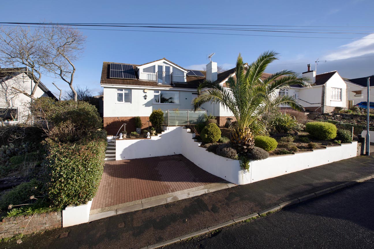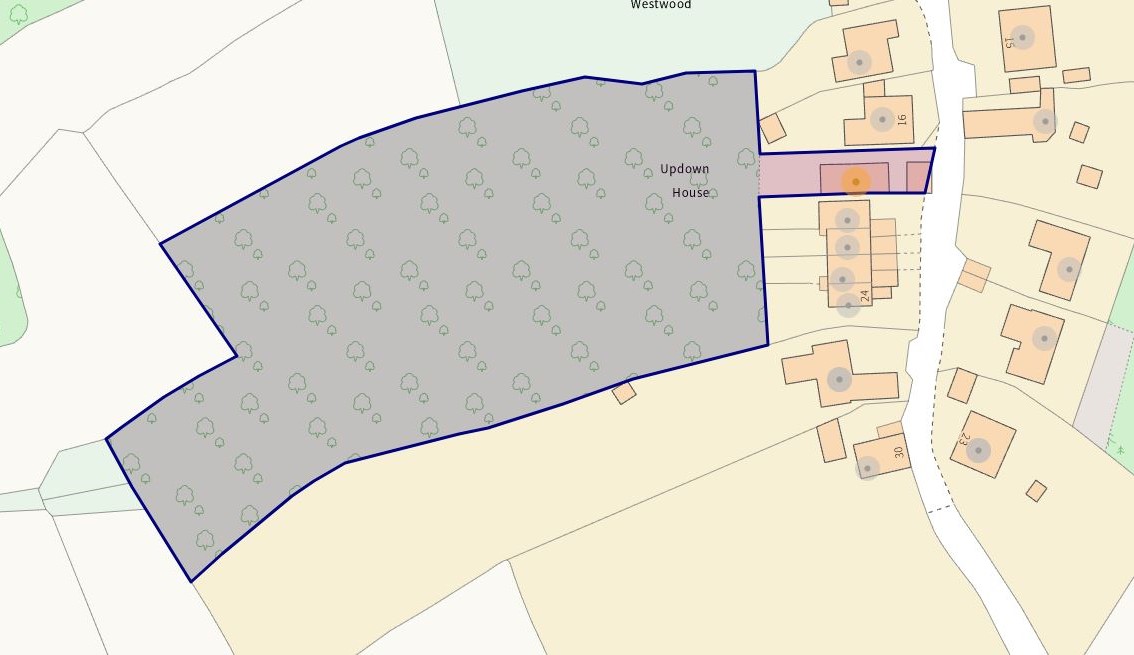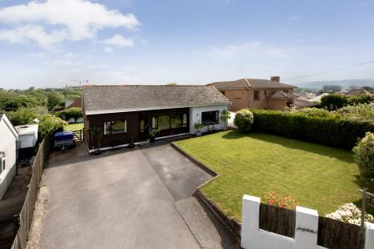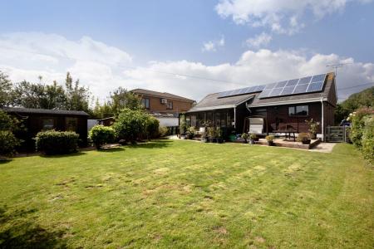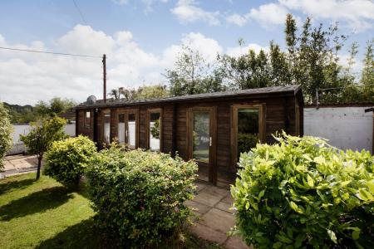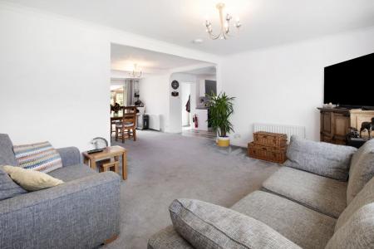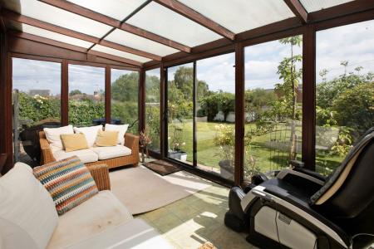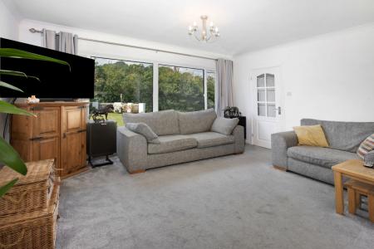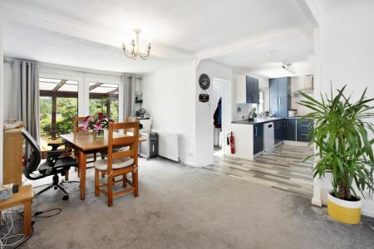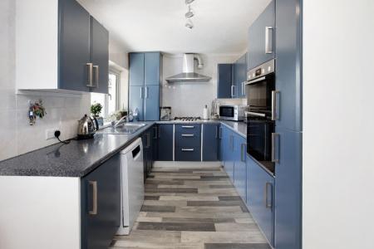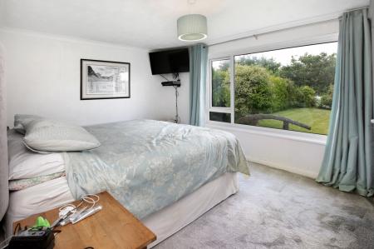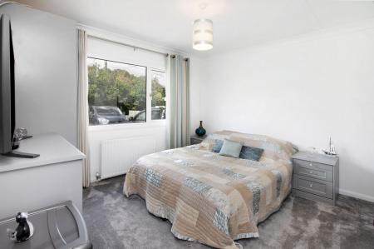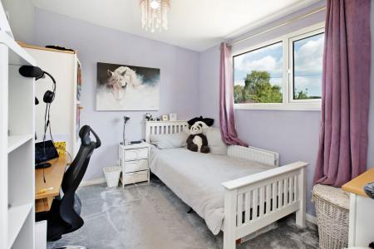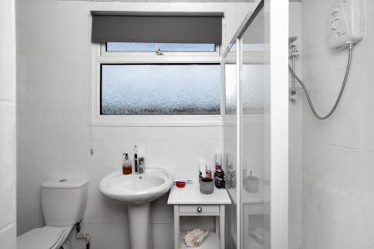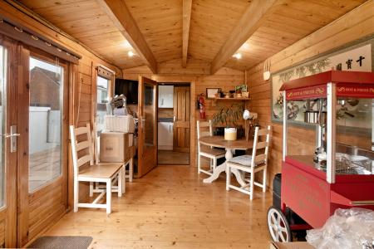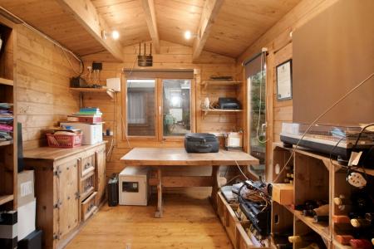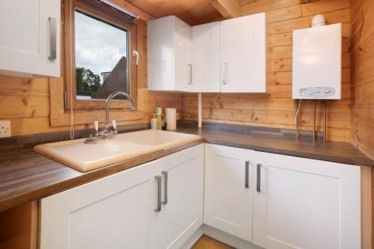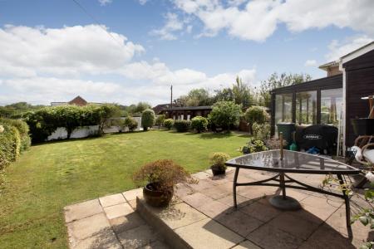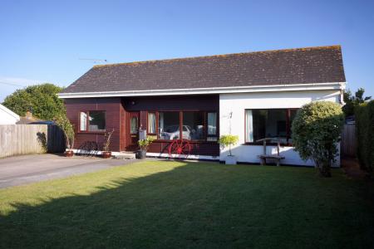3 Bedroom Bungalow for sale in Shutterton Lane
Enjoying a fabulous location this individual detached bungalow is opposite a country park and just half a mile from the beach, golf course, bus and rail services and Sainsbury's. It stands on a generous level plot with a sunny, secluded aspect and pleasant outlook and includes a wood cabin and various sheds and a workshop. The accommodation is part timber frame construction and comprises; Reception Hall, Sitting/Dining Room, Conservatory, Kitchen, 3 Bedrooms, 2 Shower Rooms. Ample parking and storage. Gas central heating and solar panels, significantly reducing energy costs. Tenure: Freehold. Council Tax Band: D EPC: B
Location: This property offers a great, quiet location half a mile down a country lane to the beach, nature reserve, links golf course, railway station, bus services, pubs and local shops with Sainsbury's equally accessible. Dawlish town centre is about two miles distance with its independent shops and cafes, as well as schools, leisure centre and hospital. Opposite the property is the 65 acre country park, which is home to an abundance of wild life and is ideal for easy walks with lovely country views.
Accommodation: The property is predominantly of a cedar clad timber frame construction with a traditionally built extension added, it is recommended that advise is sought from a mortgage specialist to ascertain if you would be able to raise a mortgage against the property.
The accommodation is is fitted with uPVC double glazed windows and doors and gas central heating with radiators to all principal rooms. Entrance is into the reception hall with door off. The bright double aspect sitting/dining room offers a delightful outlook to the front and rear of the property and patio doors lead to the conservatory which overlooks the rear garden. An arch leads to the kitchen which is fitted with a range of base and wall units with space for a dishwasher. A rear lobby leads to the garden and shower room which is fitted with a shower enclosure, hand basin and WC. Approached from the kitchen is the main, double bedroom which has a large picture window enjoying a lovely outlook over the front garden to the country park. It also has fitted wardrobes to one wall.
Off the hall are two further bedrooms, one of which is a comfortable double room which also enjoys the very outlook to the front and the other is a smaller double or large single which over looks the rear garden. There is also a shower room fitted with a white suite.
Outside: To the front of the property is hardstanding parking for numerous vehicles and an area of level lawn with hedge and shrub borders. A path to the side of the property leads to the level rear garden which provides the perfect place to enjoy this great setting as it is secluded, with a sunny aspect and a lovely outlook. It is mostly laid to lawn with a few shrubs and small trees so little maintenance is required. There is a paved patio area, ideal for entertaining and relaxing.
In addition to the wood cabin there are three sheds, all with electricity connected, one of which is currently used as utility with plumbing for a washing machine and space for a tumble dryer too. At the foot of the garden is a garage which no longer has vehicular access but is a great store or workshop and it also has electricity connected. There is useful access to the rear.
Wood Cabin: To one side of the garden is a substantial wood cabin with power and water connected and arranged with a living room, bedroom, kitchen and shower room. This useful and versatile space could serve a variety of purposes such as working from home and the current owners have lived in the cabin during summer months.
Rooms
Reception Hall
Sitting/Dining Room: 7.50m x 4.42m (24'7" x 14'6")
Conservatory: 4.28m x 2.52m (14'1" x 8'3")
Kitchen: 4.25m x 2.38m (13'11" x 7'10")
Bedroom 1: 4.25m x 3.13m (13'11" x 10'3")
Bedroom 2: 3.50m x 3.22m (11'6" x 10'7")
Bedroom 3: 3.24m x 2.65m (10'8" x 8'8")
Shower Room 1
Shower Room 2
Wood Cabin
Living Room: 4.70m x 2.70m (15'5" x 8'10")
Bedroom/Office: 2.80m x 2.70m (9'2" x 8'10")
Kitchen: 2.01m x 1.67m (6'7" x 5'6")
Shower Room
Important Information
- This is a Freehold property.
Property Ref: 11602778_FAW004124
Similar Properties
3 Bedroom Bungalow | £475,000
Situated in the sought after village of Holcombe this spacious and well-presented 3 double bedroom detached bungalow sta...
4 Bedroom Detached House | £475,000
A deceptively spacious extended detached home situated at the end of a small cul de sac. The property has a large double...
Higher Holcombe Drive, Teignmouth, TQ14
3 Bedroom Detached House | £475,000
A detached 3 bedroom property in a popular elevated position with the most magnificent views down over Teignmouth toward...
12 Bedroom Detached House | Guide Price £490,000
Nestled on the picturesque seafront of Dawlish, Devon, stands this charming detached former guest house offering a uniqu...
Derncleugh Gardens, Holcombe, EX7
3 Bedroom Detached House | £495,000
A substantial detached residence situated in the popular picturesque village of Holcombe within walking distance to Holc...
3 Bedroom Detached House | Offers in excess of £500,000
GUIDE PRICE �500,000.00 TO �525,000.00 A delightful 3 bedroom detached home occupying 1.7

Fraser & Wheeler (Dawlish)
Dawlish, Dawlish, Devon, EX7 9HB
How much is your home worth?
Use our short form to request a valuation of your property.
Request a Valuation
