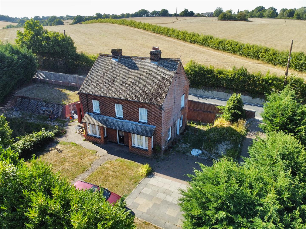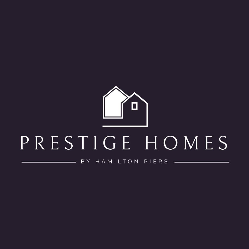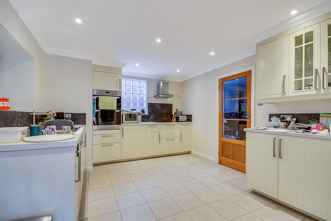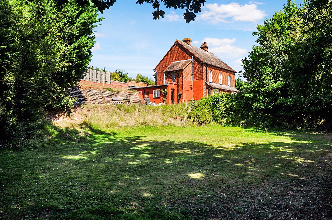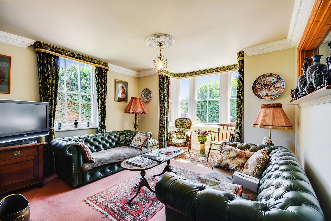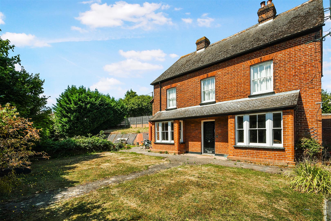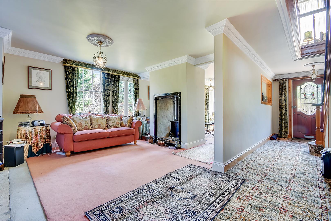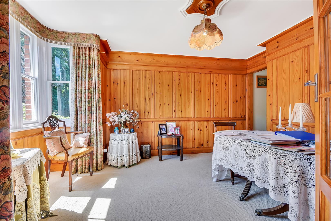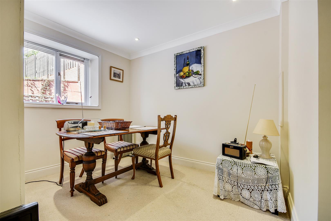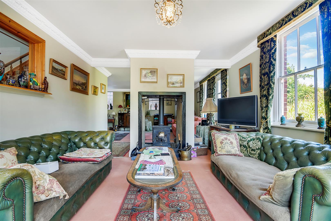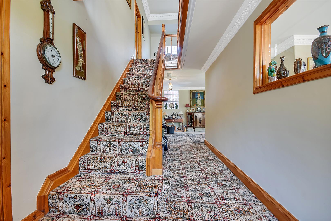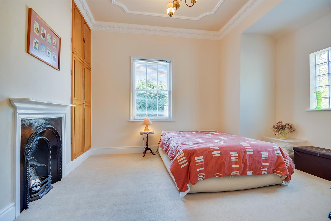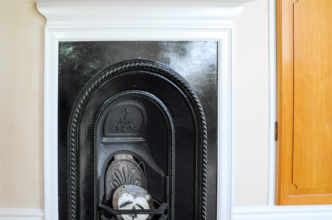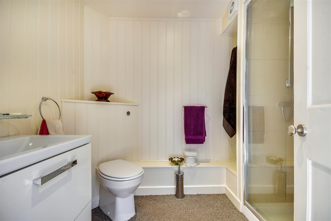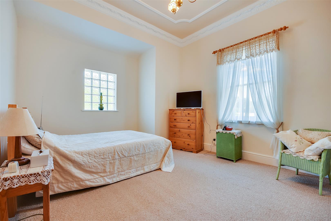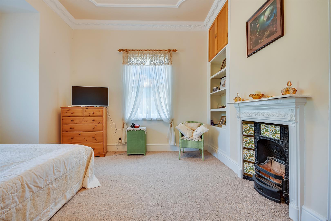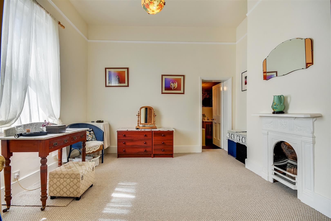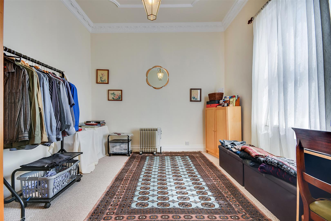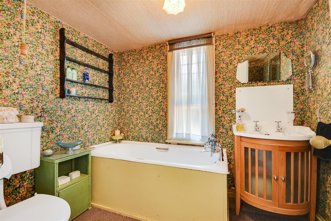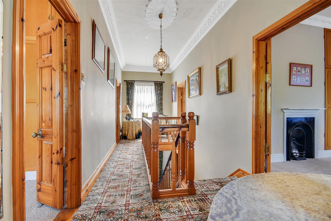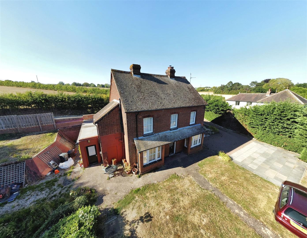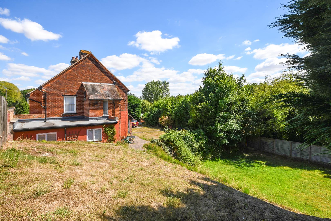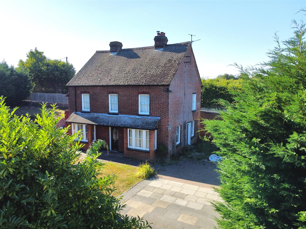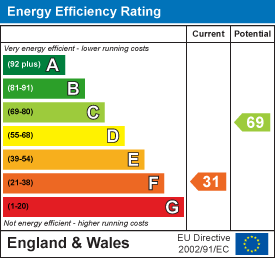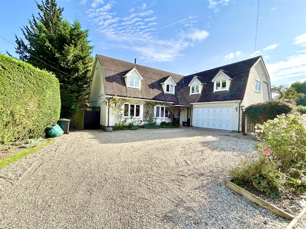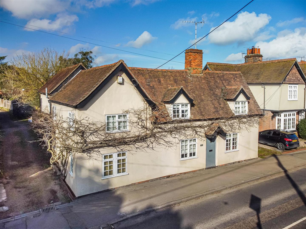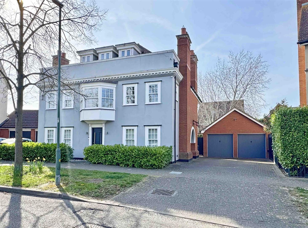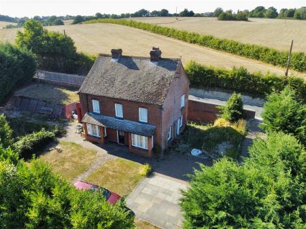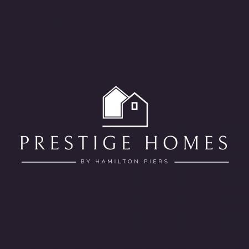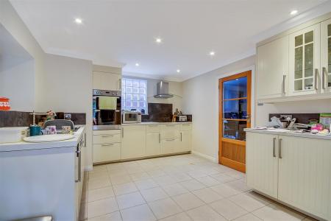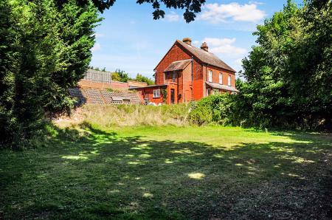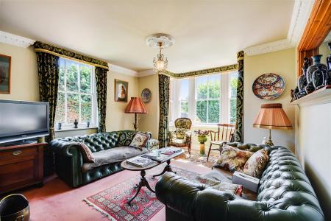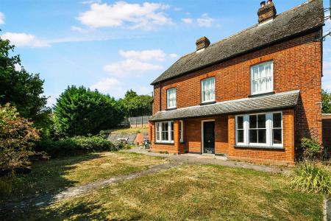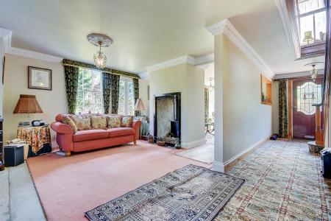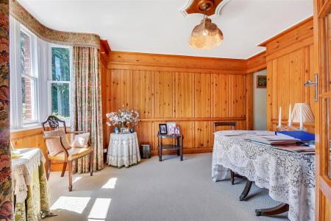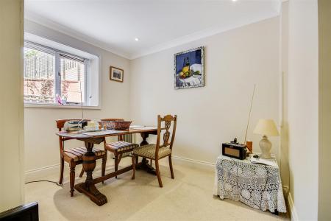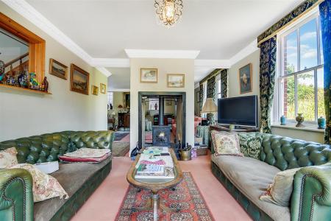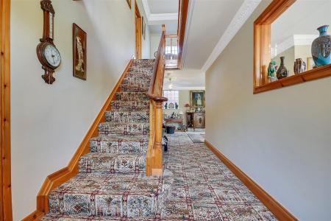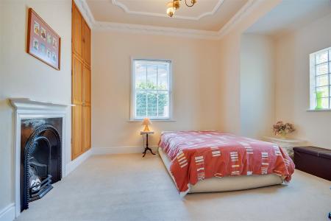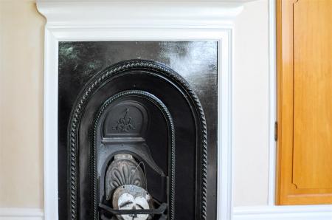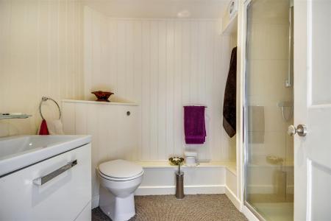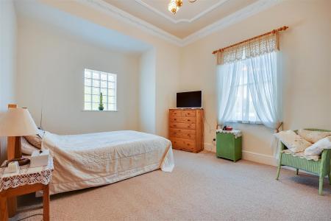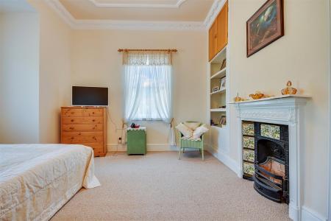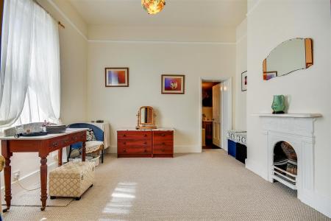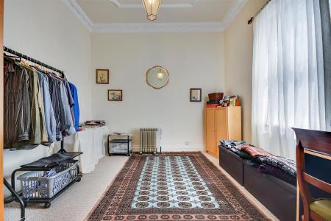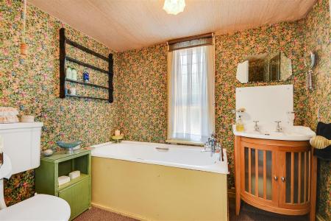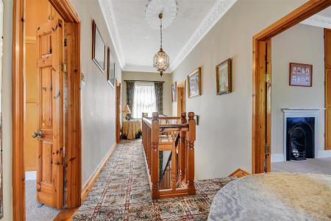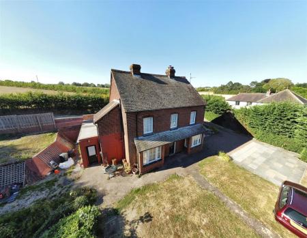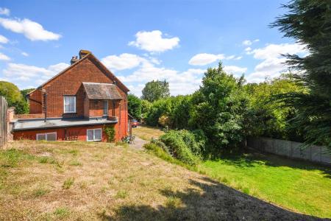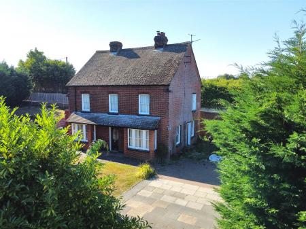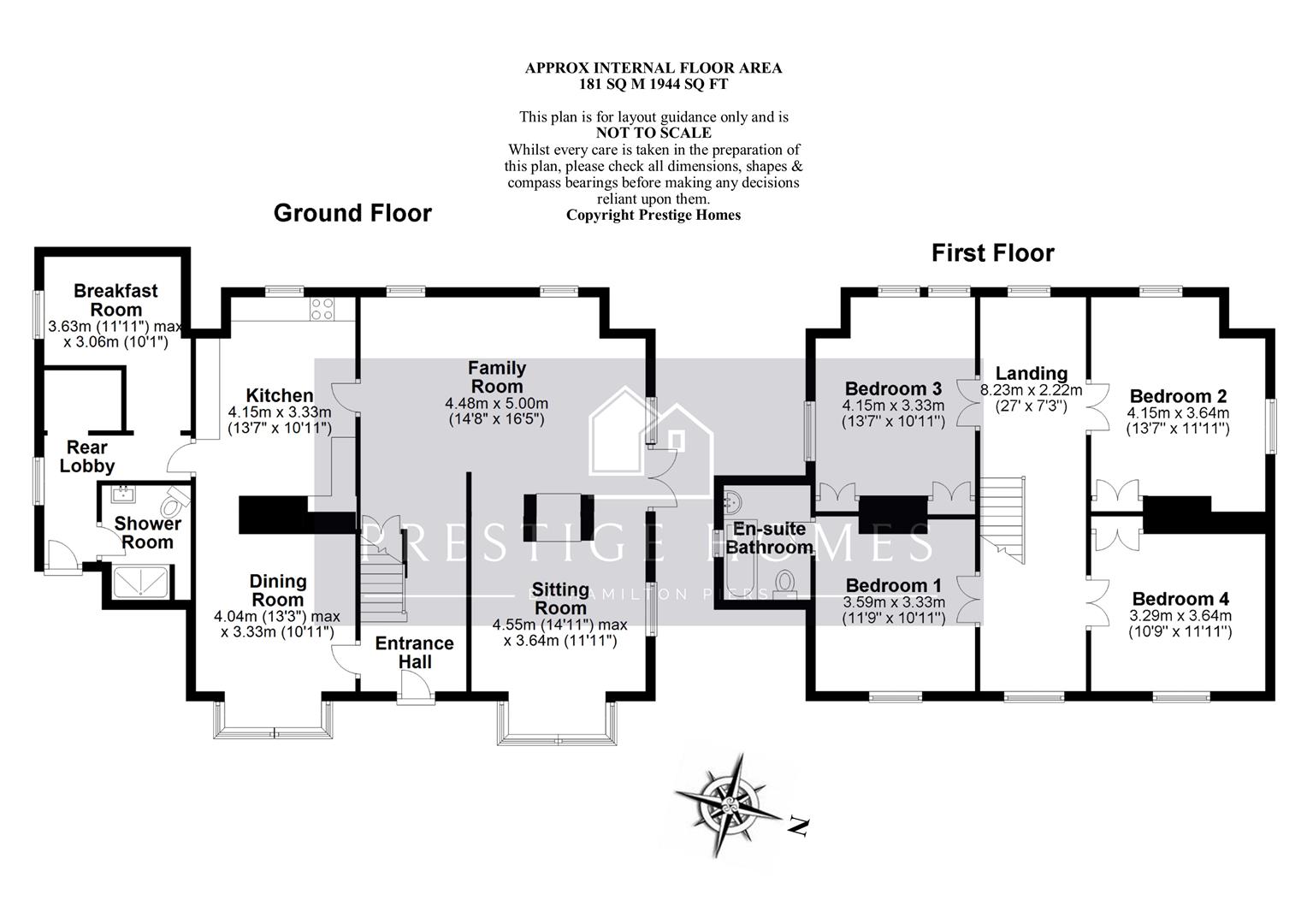- 1/3 ACRE PLOT (STLS)
- Offering Approx 2,000 SQ FT Of Accommodation
- BAY-FRONTED SITTING ROOM WITH FIREPLACE
- FAMILY ROOM WITH FIREPLACE TO LOUNGE
- SEPARATE DINING ROOM
- Modern RE-FITTED KITCHEN With Integrated Appliances
- REAR LOBBY WITH BREAKFAST ROOM & SHOWER ROOM
- FOUR DOUBLE BEDROOMS WITH EN SUITE TO MASTER
- DETACHED Red Brick Victorian Home
- Quiet, SEMI-RURAL Location
4 Bedroom Detached House for sale in Sible Hedingham, Halstead
PRESTIGE HOMES BY HAMILTON PIERS offer for sale this imposing red brick Victorian detached home with nearly 2,000sq ft of accommodation and a 1/3 ACRE PLOT - located in a semi rural, edge-of-village location. With upto four reception rooms to the ground floor (incl. the family room and adjoining sitting room, separated by a log burning fireplace, and separate dining room), a refitted kitchen and four double bedrooms with en suite bathroom tho the master, and externally boasting a large driveway and wrap-around lawned garden - offering excellent space to extend or construct an outbuilding, stp.
***GUIDE PRICE �525,000 - �550,000***
This Victorian property was thoughtfully constructed in circa 1889 and retains many original and charming features. The front aspect of the property overlooks the rear garden; with the house sitting comfortably within the 1/3 acre plot, allowing the mature lawned gardens to wrap around the side/rear aspect and offering private driveway parking for a multitude of vehicles.
Internally the property needs to be viewed for the true size and the versatility of the spacious reception rooms to be appreciated - with ample accommodation over both floors, four generously-appointed bedrooms and a recently installed kitchen.
As mentioned, this home is ideally located to the edge of Sible Hedingham village - offering easy access to local amenities and schooling, yet only a stone's throw from glorious countryside walks and open farmland.
Please contact Prestige Homes for further information.
GROUND FLOOR ACCOMMODATION:-
Entrance Hall:
Entrance door to front, stairs rising to first floor, opens to family room area and door to:
Dining Room:
A versatile bay-fronted room (could be used as dining room, play room or study), opens to rear through to kitchen.
Family Room:
Two windows to rear, double doors to side, fireplace with log burner inset, opens to:
Sitting Room:
A beautiful bay-fronted room benefitting from the fireplace that opens through to the family room. Window to side.
Kitchen:
Window to rear aspect, kitchen with a range of matching wall and base units over areas of work surface. Sink and drainer unit with one and a half bowl. Tiling to splashbacks. Electric oven and hob with cooker hood over. Fridge/freezer. Integral dishwasher and fridge. Opens to dining room and door to rear lobby.
Rear Lobby:
Door to front, window to side, storage cupboard, door to breakfast room and shower room.
Breakfast Room:
Window to side, ideal as a breakfast room or utility.
Shower Room:
Walk in shower cubicle, low level wc, wash hand basin.
FIRST FLOOR ACCOMMODATION:-
Landing:
A very large dual-aspect landing area with window to front and rear and offering access to all bedrooms.
Master Bedroom:
Window to front aspect, door leading to:
En-Suite Bathroom:
Window to side aspect, fitted with a suite comprising low level W.C, wash hand basin, panel enclosed bath with mixer taps.
Bedroom Two:
Windows to rear and side aspect, built in wardrobes, open fireplace.
Bedroom Three:
Windows to rear and side aspects, built in wardrobes.
Bedroom Four:
Windows to front aspect, built in wardrobe.
EXTERIOR:-
Driveway Parking:
To the rear/side of the plot is driveway parking for numerous vehicles.
Garden:
The property is set in approximately 0.3 of an acre (stls) and comprises of mainly lawn with various mature trees and shrub borders, offering ample space to extend or construct and outbuilding (subject to any relevant consents).
AGENTS NOTES:
Council tax band F.
Contact Prestige Homes to arrange your private viewing tour.
Property Ref: 44784478_33255030
Similar Properties
Glebe Lane, Little Easton, Dunmow
5 Bedroom Detached House | Guide Price £675,000
Prestige Homes by Hamilton Piers are pleased to bring to market this SUBSTANTIAL detached family home that boasts in exc...
Main Road, Broomfield, Chelmsford
6 Bedroom Detached House | £899,995
This 18th century former bakehouse offers 2,800sq ft of accommodation and a mature 1/4 acre plot with parking for 5+ car...
Cuckoo Way, Great Notley, Braintree
5 Bedroom Detached House | Guide Price £900,000
Prestige Homes by Hamilton Piers are delighted to offer for sale this EXECUTIVE five bedroom detached family home, boast...
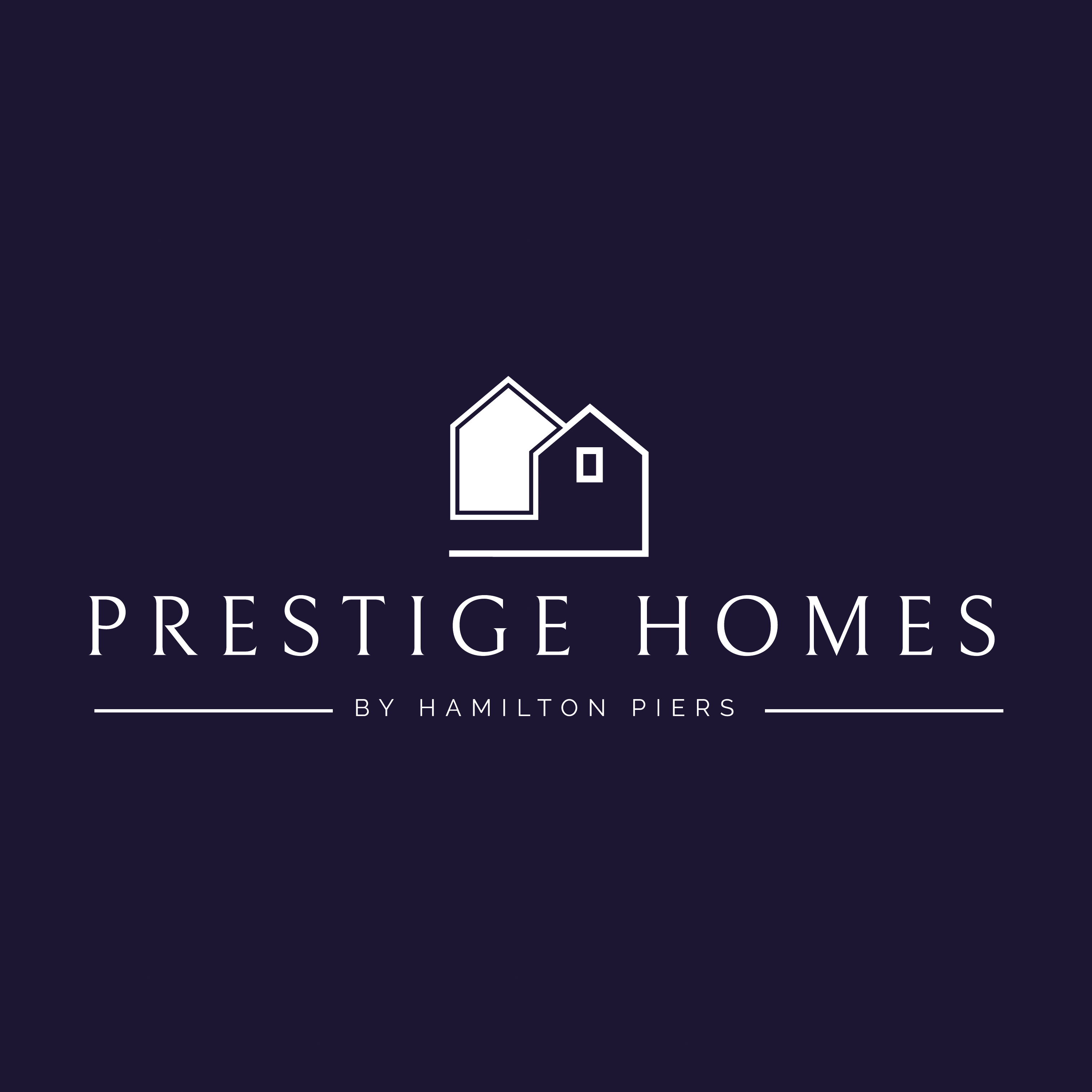
Hamilton Piers (Prestige Homes)
Prestige Homes, Essex, CM77 7WT
How much is your home worth?
Use our short form to request a valuation of your property.
Request a Valuation
