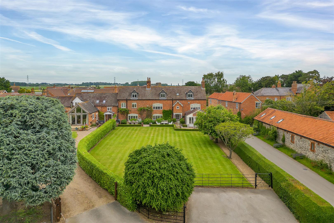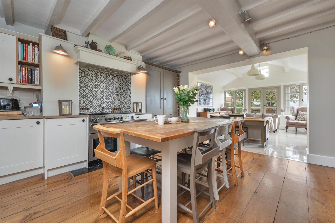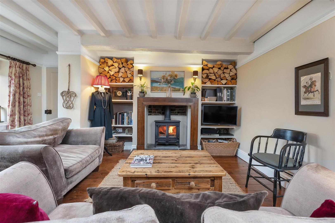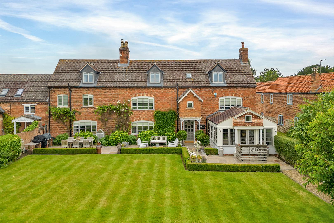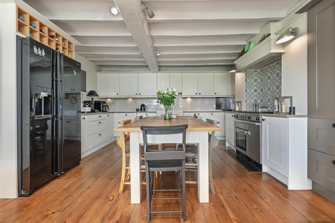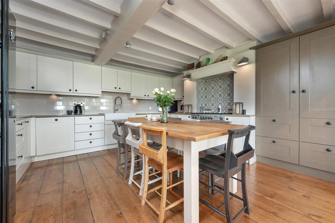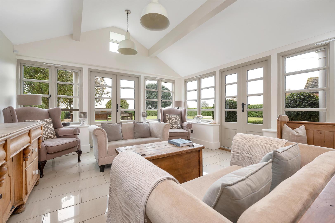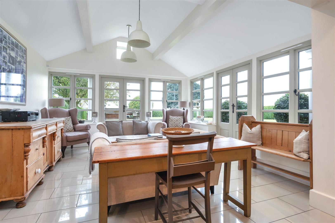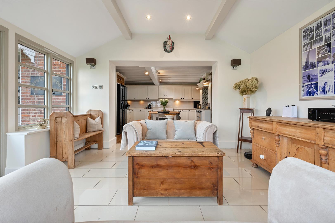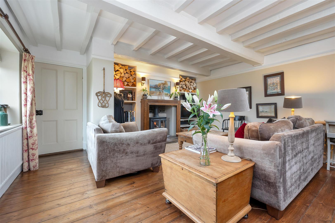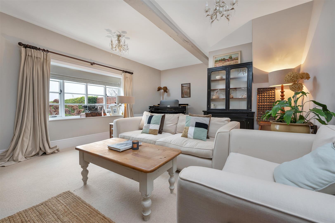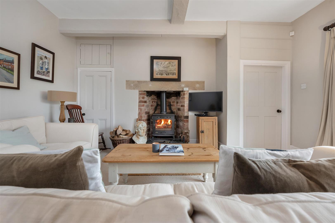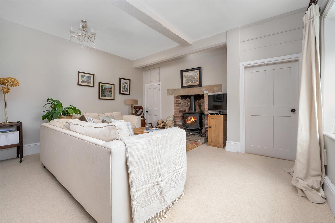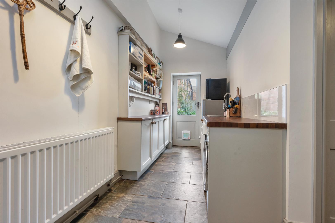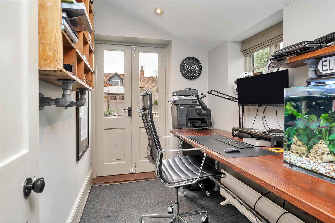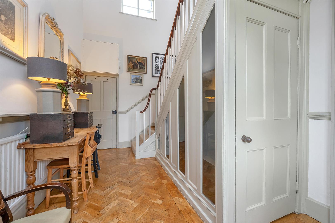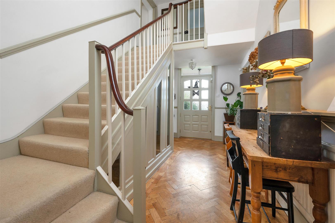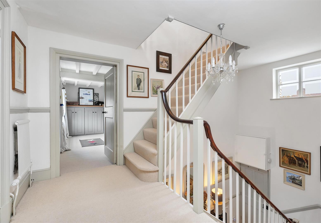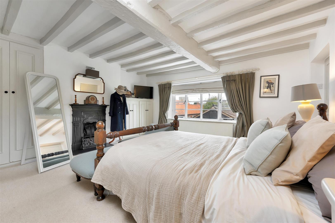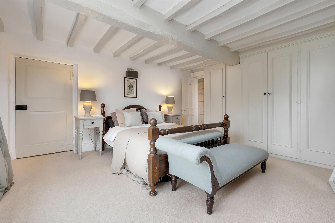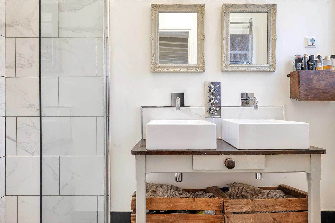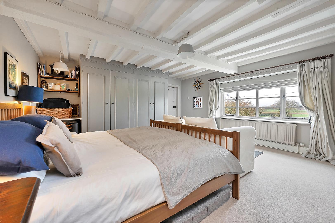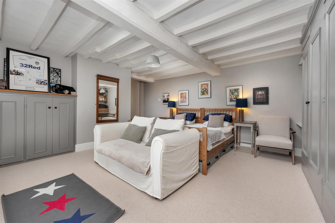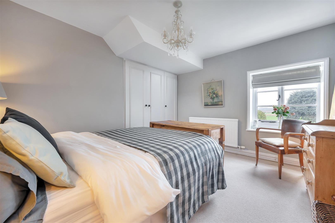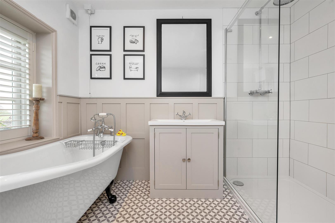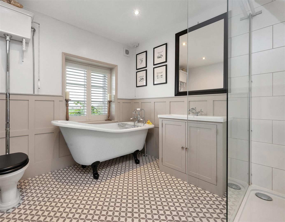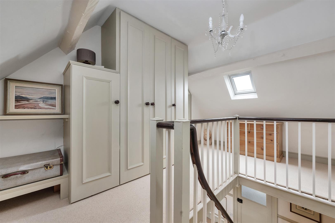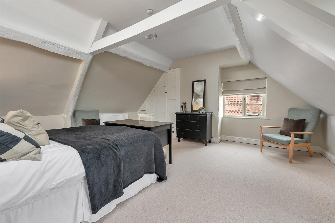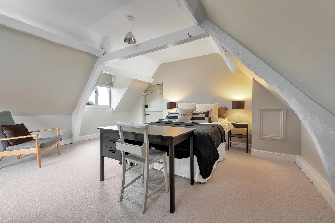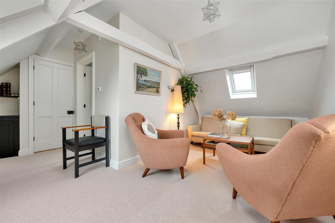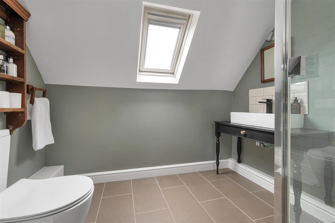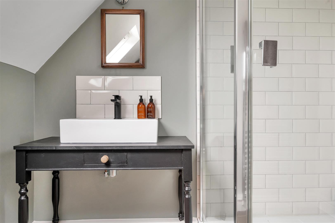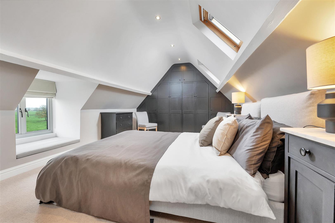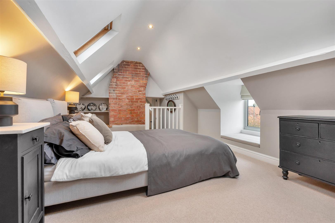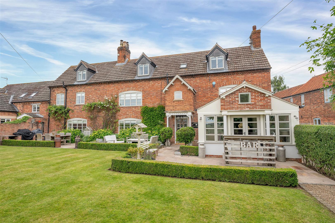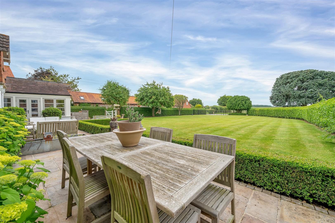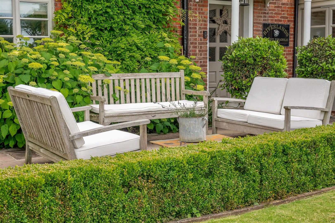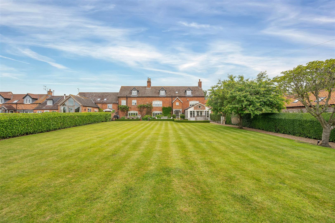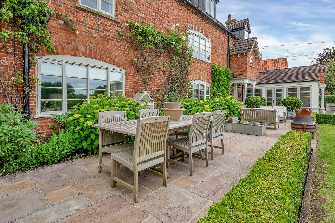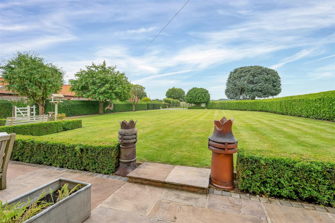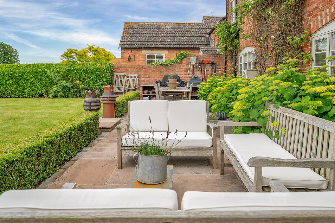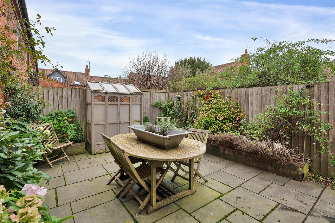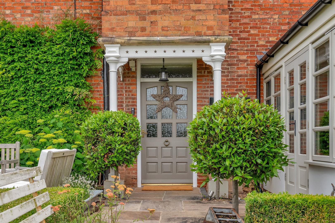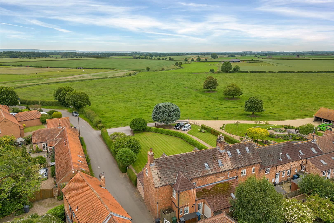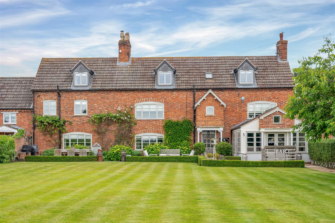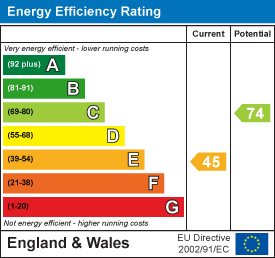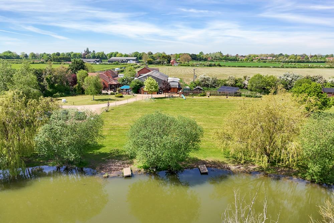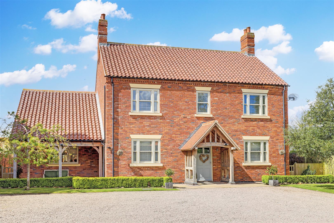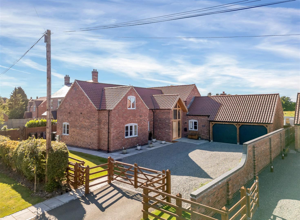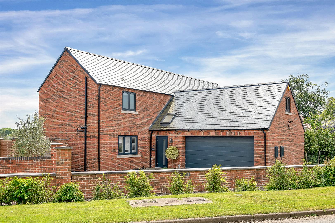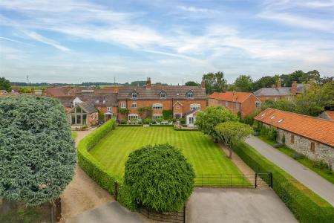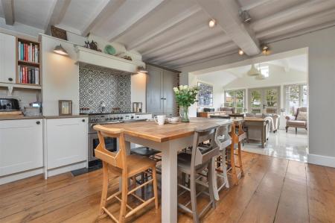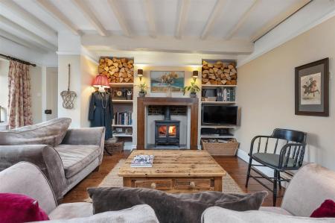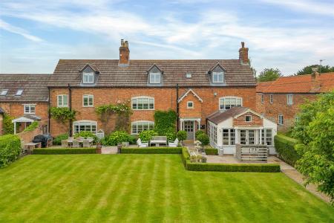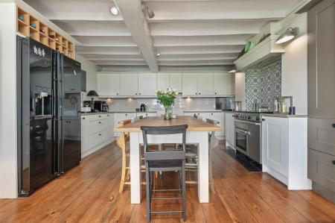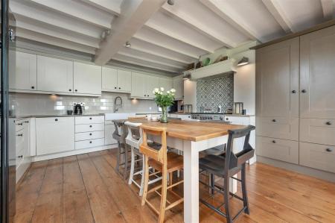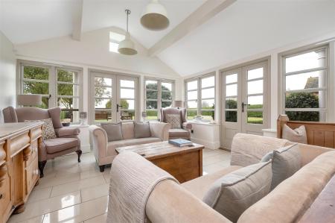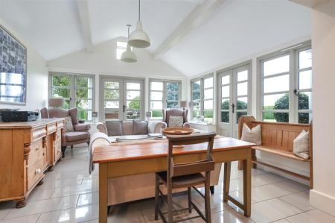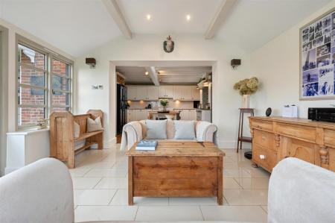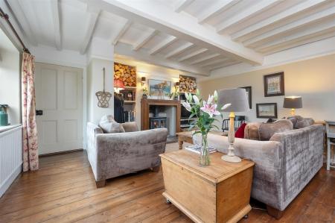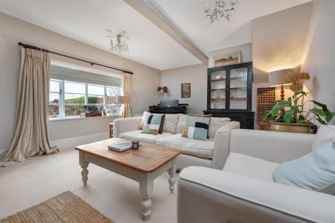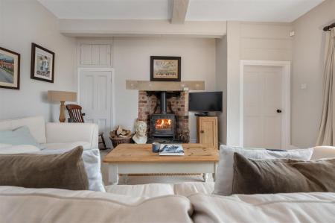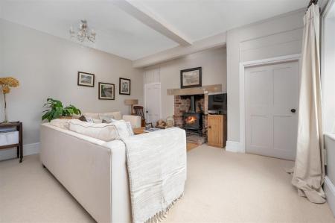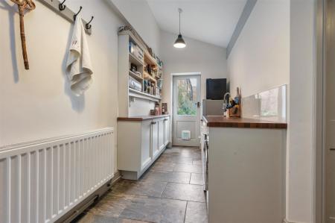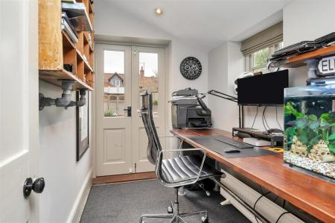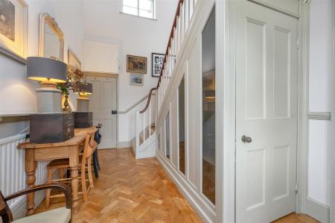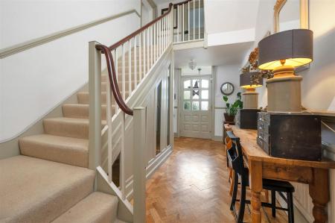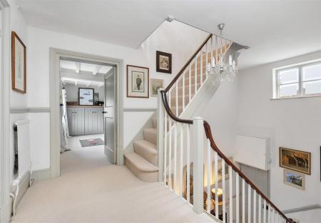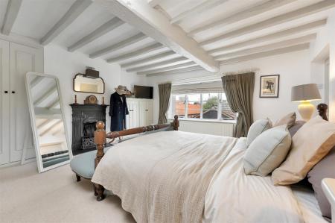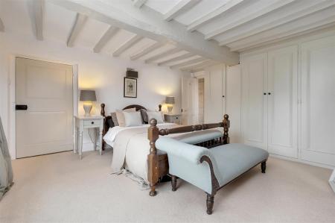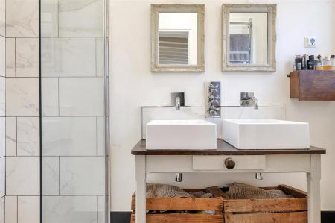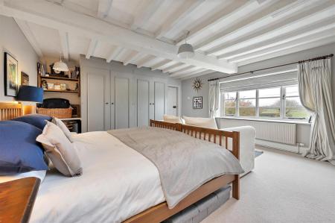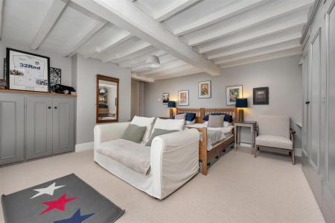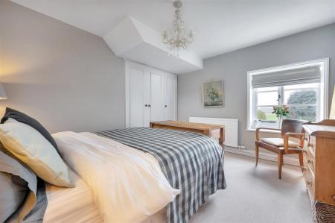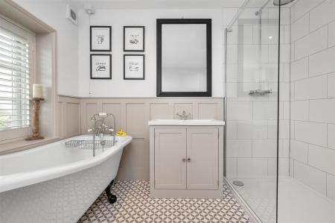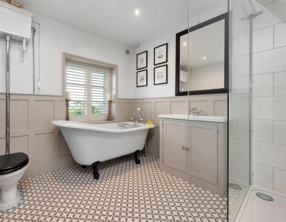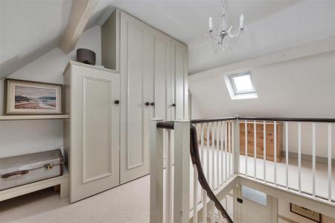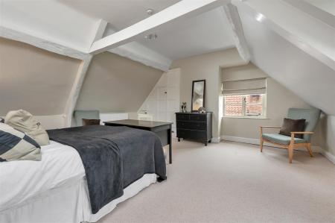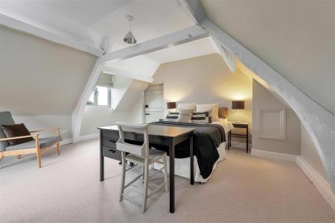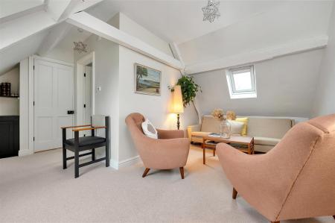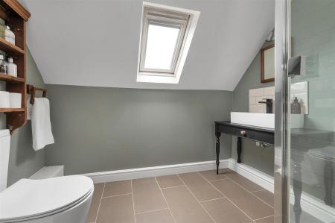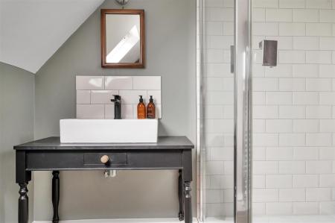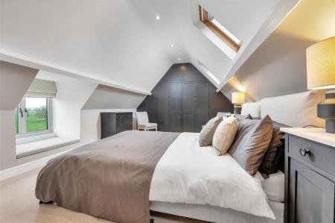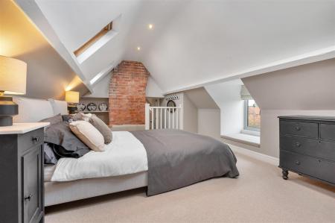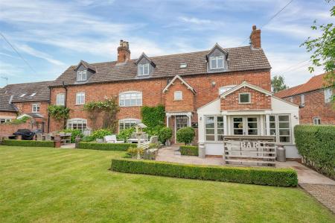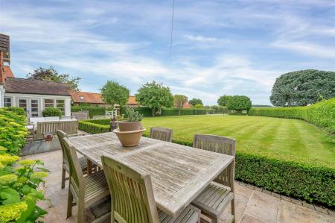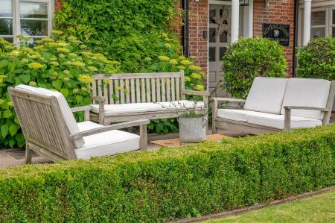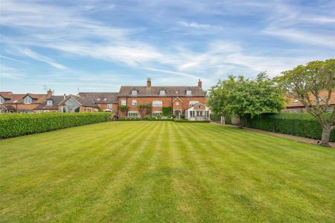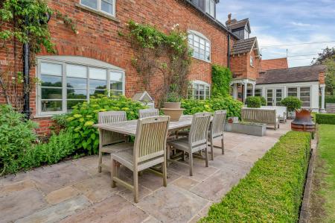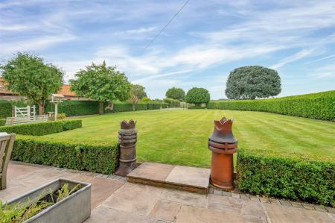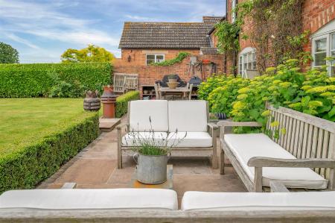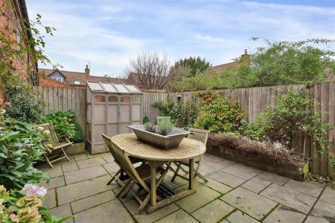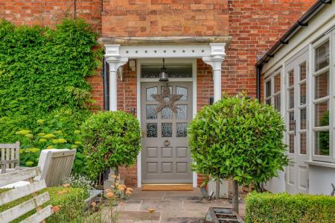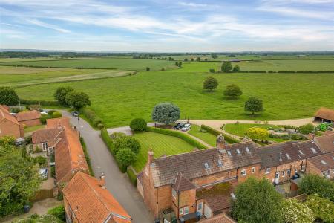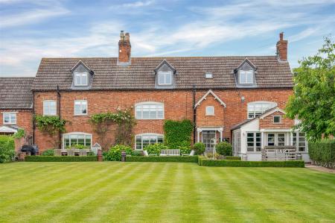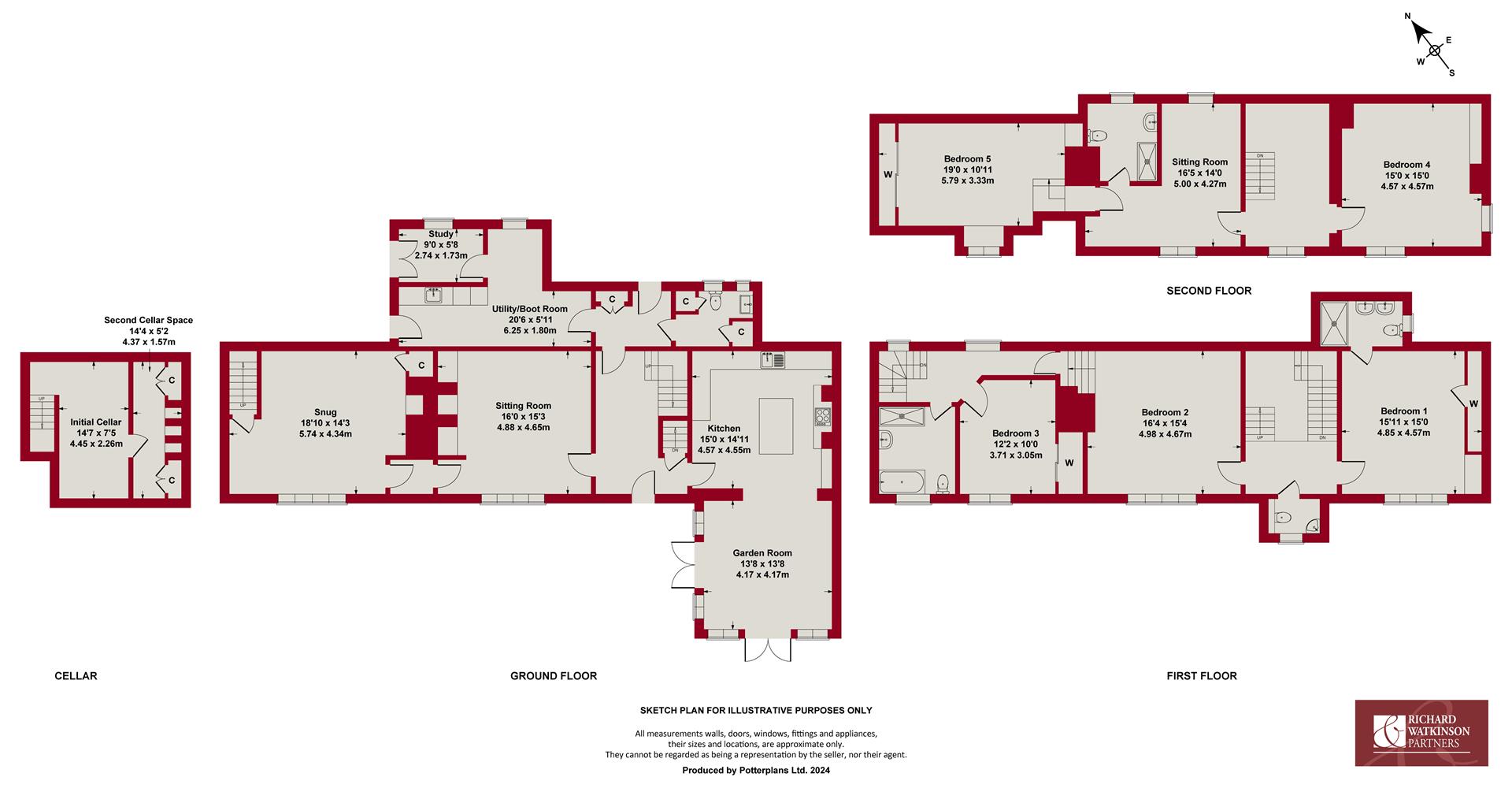- Impressive Former Farmhouse
- Tastefully Renovated & Refurbished Throughout
- Combination Of Traditional & Contemporary Elements
- Wealth Of Character & Features
- Approaching 3,600 Sq.Ft
- Potentially Up To 6 Bedrooms
- 4 Receptions
- 3 Bath/Shower Rooms
- Attractive Open Plan Living/Dining Kitchen
- Ground Floor Cloaks & Utility
6 Bedroom House for sale in Sibthorpe
** IMPRESSIVE FORMER FARMHOUSE ** TASTEFULLY RENOVATED & REFURBISHED THROUGHOUT ** COMBINATION OF TRADITIONAL & CONTEMPORARY ELEMENTS ** WEALTH OF CHARACTER & FEATURES ** APPROACHING 3,600 SQ.FT. ** POTENTIALLY UP TO 6 BEDROOMS ** 4 RECEPTIONS ** 3 BATH/SHOWER ROOMS ** ATTRACTIVE OPEN PLAN LIVING/DINING KITCHEN ** GROUND FLOOR CLOAKS & UTILITY **
We have pleasure in offering to the market this stunning conversion of a former, period farmhouse with a deceptive and sprawling level of accommodation spanning three floors and lying in the region of 3,600 sq.ft., with every room having its own individuality as well as a wealth of character and features.
The property has been sympathetically renovated throughout, combining both contemporary and traditional elements to a high standard, with a great deal of thought and attention to detail, overall making a beautifully presented, individual, village home.
The property provides up to five/six bedrooms and four reception areas including a basement cellar conversion which has previously been utilised as a cinema/games room. Two more formal reception rooms provide a living and separate sitting room, both with attractive fireplaces and beamed ceilings, with the heart of the home becoming the open plan living/dining kitchen which benefits from a garden room overlooking the garden. The kitchen is tastefully appointed to maintain the farmhouse style atmosphere. In addition there is a spacious utility room, useful home office and ground floor cloak room. A beautiful period staircase rises to the first floor where there are three double bedrooms, an ensuite and family bathroom. To the second floor is a versatile layout in the eaves which currently provides two further double bedrooms, a central reception area and shower room making this ideal as teenage or guest suite.
As well as the wealth of accommodation the property occupies a pleasant, established plot close to the heart of the village, having fantastic panoramic views to the front across adjacent paddocks and fields beyond, as well as an aspect across to the pretty village church.
The property provides off road parking and has a large lawn and spacious terrace to the front which links back into the living area of the kitchen creating a fantastic outdoor entertaining space.
The only way to truly appreciate this individual home is by internal inspection.
Sibthorpe - Sibthorpe is a small hamlet located just off the A46 between the market towns of Bingham and Newark with good road access to the A52, A1 and M1. Amenities are available in the nearby market towns of Bingham and Newark with well regarded primary schools in the adjacent villages of Flintham and East Bridgford and within the catchment area for Toothill School. From Newark there is a high speed train to King's Cross in just over an hour.
AN ATTRACTIVE TIMBER ENTRANCE DOOR WITH DOUBLE GLAZED LIGHTS LEADS THROUGH INTO:
Initial Entrance Hall - 4.70m x 2.72m (15'5" x 8'11") - A well proportioned entrance vestibule having attractive period spindle balustrade staircase rising to the first floor landing above, parquet flooring, deep skirting and architrave, central heating radiator and door leading down into converted cellar.
Further doors leading to:
Kitchen - 4.57m x 4.55m (15' x 14'11") - A tastefully appointed space which is open plan to a garden room that combined gives almost 400 sq.ft. of floor area and provides a fantastic everyday living/entertaining space which looks out onto the garden and panoramic views across fields beyond. The initial kitchen area is tastefully appointed being fitted with a generous range of Shaker style units providing an excellent level of storage having generous runs of polished stone preparation surfaces, inset twin bowl ceramic sink with articulated mixer tap, tiled splash backs, under unit lighting, chimney breast with inset range cooker and dresser unit to the side, space for free standing fridge freezer, integrated dishwasher, recycling drawer, exposed beams to the ceiling and attractive exposed wide board flooring.
A large open doorway leads through into:
Garden Room - 4.17m x 4.17m (13'8" x 13'8") - A fantastic addition to the property providing a further versatile reception room which could be utilised as a sitting or dining room having a pleasant aspect into the rear garden with part pitched ceiling, exposed purlins, polished tiled floor, deep skirting, under floor heating, double glazed windows and two pairs of French doors leading out into the garden.
RETURNING TO THE INITIAL ENTRANCE HALL A FURTHER DOOR LEADS INTO:
Sitting Room - 4.88m x 4.65m (16' x 15'3") - A delightful room having a pleasant aspect out into the garden and offering a wealth of character and features with heavily beamed ceiling, inglenook fireplace with inset chimney breast, raised flagstone hearth and inset solid fuel stove with period style fire surround and mantel, shelved alcoves to the side, attractive exposed wide board flooring, central heating radiator, deep skirting and sealed unit double glazed windows to the front.
A further door leads through into:
Inner Lobby - 1.32m x 1.04m (4'4" x 3'5") - Having a further door leading to:
Snug - 5.74m max x 4.34m (18'10" max x 14'3") - A particularly attractive room having a delightful aspect into the garden the focal point to the room being a chimney breast with exposed brick back, raised flagstone hearth, inset solid fuel stove and stone lintel over, built in cupboard to the side, deep skirting, exposed beams to the ceiling, central heating radiator and a further door giving access into a stairwell with turning staircase providing a second access to the first floor.
RETURNING TO THE INITIAL ENTRANCE HALL A FURTHER DOOR LEADS THROUGH INTO:
Rear Entrance Hall - 2.21m x 1.68m (7'3" x 5'6") - Having a built in shelved storage cupboard, slate effect tiled floor, deep skirting and exterior door into the rear courtyard.
Further doors leading to:
Ground Floor Cloak Room - 1.57m x 2.51m (including cupboards) (5'2" x 8'3" ( - Having a close coupled WC, traditional style vanity unit with overmounted ceramic washbasin with chrome mixer tap and tiled splash backs, built in airing cupboard which houses the pressurised hot water system and separate cupboard housing the oil fired boiler with storage above.
Utility/Boot Room - 6.25m x 1.80m min (20'6" x 5'11" min) - A fantastic space and working area with cloaks hanging, integrated dresser units, low level drawer units and cupboards, laminate preparation surfaces, plumbing for washing machine, space for tumble dryer, slate effect tiled floor, central heating radiator, attractive part pitched ceiling and exterior door into the side courtyard.
A further door leads into:
Home Office - 2.74m x 1.73m (9' x 5'8") - A useful space ideal as a home office perfect for todays way of working having deep skirting, pitched ceiling with inset skylight, double glazed window and French doors into the side courtyard.
RETURNING TO THE INTITIAL ENTRANCE HALL A STAIRCASE WITH STONE STEPS LEADS DOWN INTO A CONVERTED CELLAR SPLIT INTO TWO:
Initial Cellar - 4.45m x 2.26m (14'7" x 7'5") - A versatile space whether it be creating an excellent level of storage, potential as a small gym area or basement office space.
A further door gives access into:
Movie/Games Room - 4.37m x 1.57m min (14'4" x 5'2" min) - Having exposed brick work and floor, brick chimney breast with alcoves to the side and inset downlighters to the ceiling.
RETURNING TO THE INITIAL ENTRANCE HALL AN ATTRACTIVE SPINDLE BALUSTRADE TURNING STAIRCASE RISES TO:
First Floor Landing - Having central heating radiator, double glazed window to the rear and staircase rising to the second floor.
Further doors leading to:
Bedroom 1 - 4.85m x 4.57m including wardrobes (15'11" x 15' in - A well proportioned double bedroom benefitting from ensuite facilities having an attractive heavily beamed ceiling, chimney breast with cast iron fire surround and mantel and slate hearth, alcoves to the side with integrated cupboards, full height wardrobes, deep skirting, central heating radiator and double glazed window to the front affording pleasant views across the garden and fields beyond.
A further door leads through into:
Ensuite Shower Room - 2.57m x 1.42m (8'5" x 4'8" ) - Having a suite comprising double width shower enclosure with glass screen and wall mounted shower mixer with rainwater rose over, close coupled WC, bespoke vanity unit with twin ceramic bowl basins and wall mounted mixer taps, contemporary towel radiator and double glazed window to the side.
Bedroom 2 - 4.98m x 4.67m (16'4" x 15'4") - A further well proportioned double bedroom having a delightful aspect to the front and also links this through to the secondary landing and, in turn, the second stairwell that descends to the ground floor. The roof offering a wealth of character with heavily beamed ceiling, chimney breast, alcove to the side with built in cupboards, further integrated wardrobes, deep skirting, central heating radiator and window overlooking the garden.
A further door leads to:
Secondary Landing - 5.77m max x 1.83m max (18'11" max x 6' max) - Having a double glazed window to the rear, deep skirting, central heating radiator and staircase descending to the ground floor.
Further doors leading to:
Bedroom 3 - 3.71m x 3.05m excluding wardrobes (12'2" x 10' exc - A further double bedroom offering fantastic panoramic views to the front having built in wardrobes, central heating radiator and double glazed window.
Bathroom - 2.90m x 2.59m (9'6" x 8'6") - Tastefully appointed with a modern but traditional style suite which comprises attractive free standing, ball and claw, roll top slipper bath with chrome mixer tap and integral shower handset, high flush WC, double width shower enclosure with glass screen, wall mounted shower mixer and rainwater rose over, vanity unit with inset washbasin, traditional style panelling, combination towel radiator and double glazed window to the front
RETURNING TO THE FIRST FLOOR LANDING A FURTHER SPINDLE BALUSTRADE STAIRCASE RISES TO:
Second Floor Landing - 4.78m x 2.72m (15'8" x 8'11") - Having an attractive pitched ceilings with exposed timber purlins, a good range of built in storage with full height shelved cupboards, deep skirting and skylight to the front.
Further doors leading to:
Bedroom 4 - 4.57m x 4.57m (15' x 15') - An attractive double bedroom with dual aspect having doubled glazed windows to the front and side, chimney breast with alcove to the side with integrated storage, attractive exposed timbers and central heating radiator.
Sitting Room - 5.00m max x 4.27m max (16'5" max x 14' max) - A well proportioned L shaped double bedroom which is currently being utilised as a second floor reception that would make a great teenage suite in the eaves and benefitting from ensuite facilities or, alternatively, combined with the adjacent through room, would create a spacious master suite on the top floor. The room having a dual aspect with double glazed dormer window to the front with wonderful panoramic views and additional skylight at the rear, part pitched ceiling with exposed timbers, deep skirting and central heating radiator.
A further door leads into:
Shower Room - 2.41m x 2.36m (7'11" x 7'9") - Being tastefully appointed with a three piece suite comprising double width shower enclosure with glass screen, wall mounted shower mixer and rainwater rose over, close coupled WC and traditional style vanity unit with rectangular washbasin and metro style tiled splash backs, contemporary towel radiator, part pitched ceiling with exposed timber purlin and skylight to the rear.
RETURNING TO THE BEDROOM/RECEPTION AREA A FURTHER DOOR LEADS THROUGH INTO:
Bedroom 5 - 5.79m (excluding wardrobes) x 3.33m to eaves (19' - A delightful double bedroom having wonderful far reaching views to the front, pitched ceiling, inset skylights, exposed purlins, built in wardrobes at the gable end, attractive exposed brick fireplace with shelved alcove to the side and two central heating radiators.
Exterior - The property occupies an attractive position within this pretty hamlet with the main garden benefitting from a southerly aspect, looking across adjacent fields and the countryside beyond. The south westerly facing garden is relatively low maintenance being mainly laid to lawn and enclosed by established hedging, having a large flagged terrace providing a fantastic outdoor entertaining space with views across to the village church. To the side of the property are two further enclosed courtyard areas also providing pleasant seating space with established borders and flagged terraces. The courtyard accessed off the study benefits from a westerly aspect and is enclosed by feather edge board fencing, having a central paved terrace and raised timber edged borders stocked with established shrubs. The second courtyard area to the north side has potential vehicular access for a small vehicle with field gates leading onto a hard standing area. This area currently encompasses a log store and an attached, brick built store. To the fore of the property is a driveway with parking for three vehicles with attractive wrought iron railings, the property being initially accessed off an entrance shared with only two other dwellings.
Store - 1.88m x 1.93m (6'2" x 6'4") - A useful, attached, brick built store with a pitched roof.
Council Tax Band - Rushcliffe Borough Council - Band E
Tenure - Freehold
Additional Notes - Property is understood to be on mains drainage, electric and water. Central heating is oil fired. (information taken from Energy performance certificate and/or vendor).
The vendor informs us there is a one metre ransom strip across the drive for protection of the views and to prevent further development.
Additional Information - Please see the links below to check for additional information regarding environmental criteria (i.e. flood assessment), school Ofsted ratings, planning applications and services such as broadband and phone signal. Note Richard Watkinson & Partners has no affiliation to any of the below agencies and cannot be responsible for any incorrect information provided by the individual sources.
Flood assessment of an area:_
https://check-long-term-flood-risk.service.gov.uk/risk#
Broadband & Mobile coverage:-
https://checker.ofcom.org.uk/en-gb/broadband-coverage
School Ofsted reports:-
https://reports.ofsted.gov.uk/
Planning applications:-
https://www.gov.uk/search-register-planning-decisions
Important information
This is not a Shared Ownership Property
Property Ref: 59501_33377464
Similar Properties
4 Bedroom Barn Conversion | £850,000
** UNIQUE BARN CONVERSION ** APPROX. 3,000 SQ.FT. OF ACCOMMODATION ** PLOT IN THE REGION OF APPROX. 5 ACRES ** OPEN VIEW...
5 Bedroom Detached House | Offers in region of £850,000
** DETACHED FAMILY HOME ** APPROACHING 2,500 SQ.FT. ** 5 BEDROOMS ** 4 RECEPTIONS ** UTILITY & GROUND FLOOR CLOAK ROOM *...
5 Bedroom Detached House | Guide Price £850,000
** STUNNING CHARACTER CONVERSION ** IN THE REGION OF 3,200 SQ.FT. ** UP TO 5 BEDROOMS & 3 RECEPTIONS ** THOUGHTFULLY REC...
5 Bedroom Detached House | Guide Price £900,000
** GUIDE PRICE �900,000 TO �1,000,000 ** STUNNING DETACHED FAMILY HOME ** 4 DOUBLE BEDROOMS - AL...
4 Bedroom Detached House | £925,000
** ATTRACTIVE DETACHED CONTEMPORARY HOME ** MODERN & TRADITIONAL ELEMENTS ** LYING IN THE REGION OF 2,800 SQ.FT. ** 4 DO...
4 Bedroom Detached House | Guide Price £925,000
** BEAUTIFUL DETACHED CONTEMPORARY HOME ** APPROX. 2,700 SQ. FT. ** IMPRESSIVE MASTER SUITE ** FOUR DOUBLE BEDROOMS ** T...

Richard Watkinson & Partners (Bingham)
10 Market Street, Bingham, Nottinghamshire, NG13 8AB
How much is your home worth?
Use our short form to request a valuation of your property.
Request a Valuation
