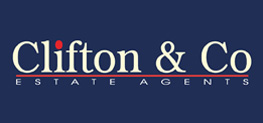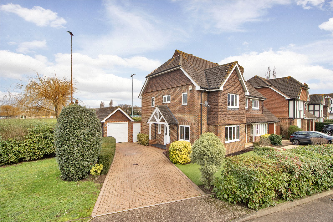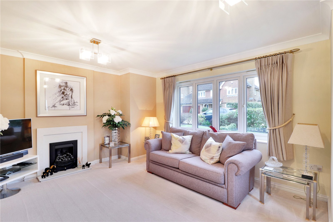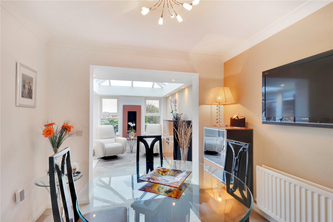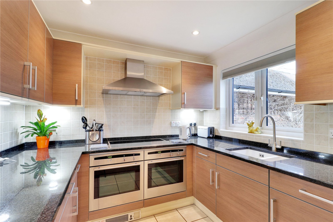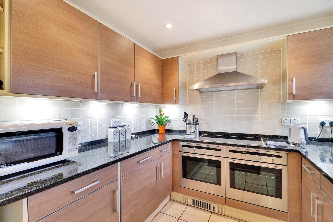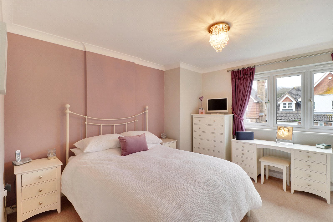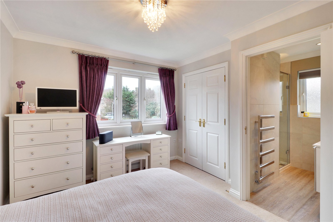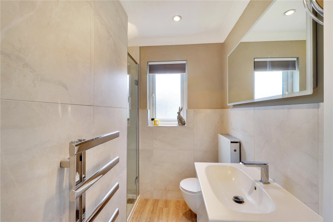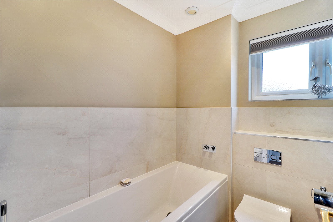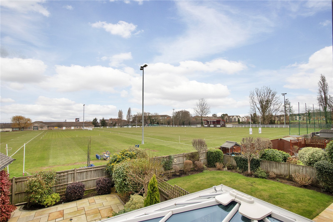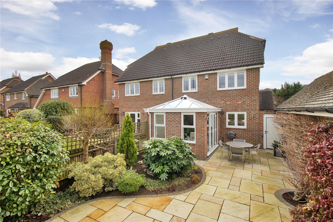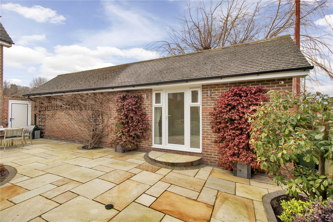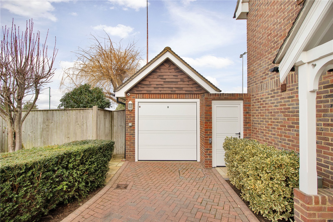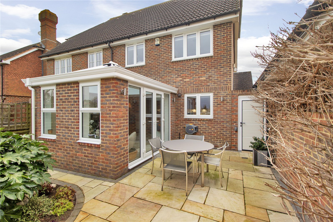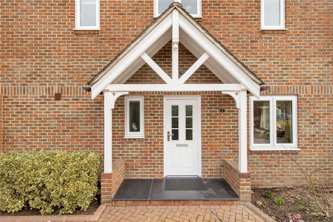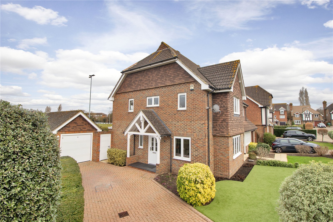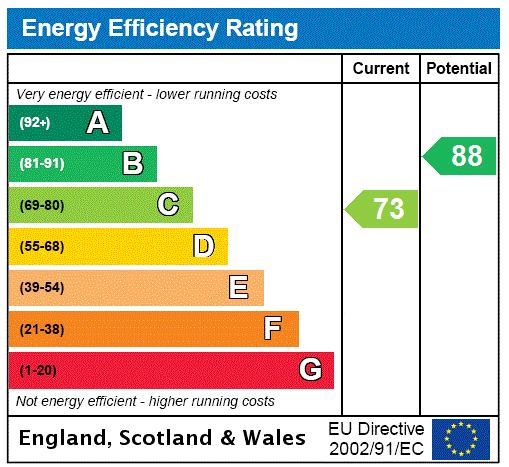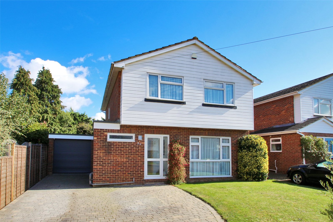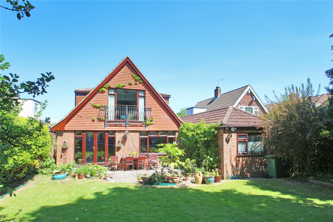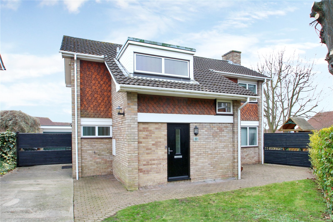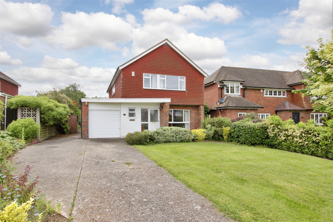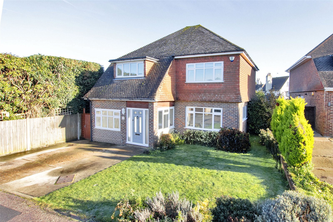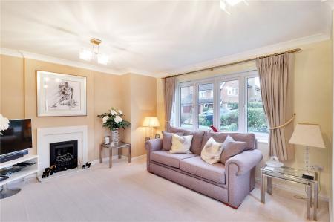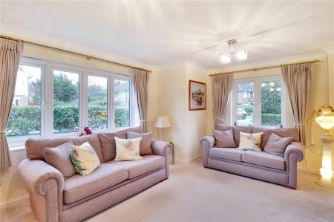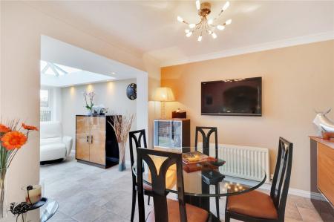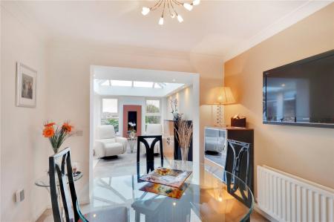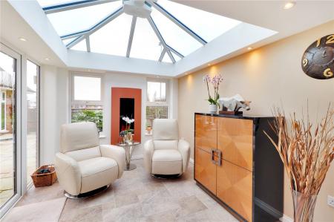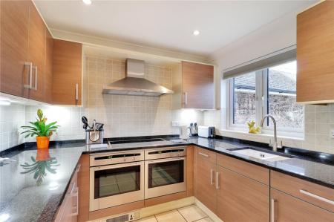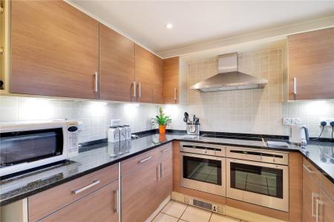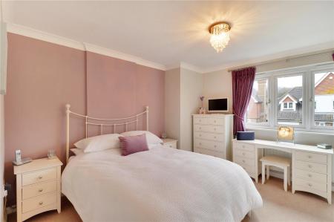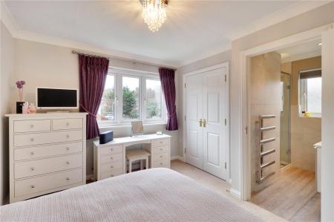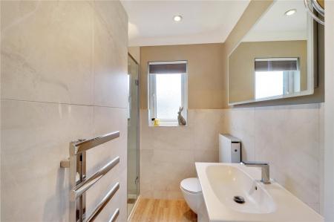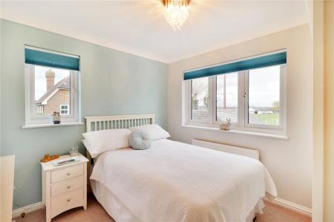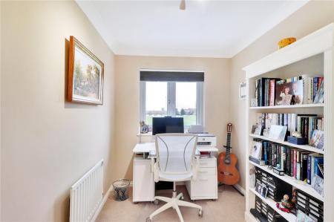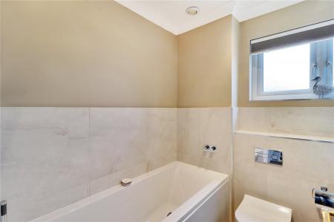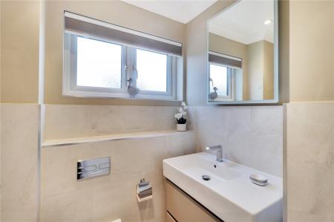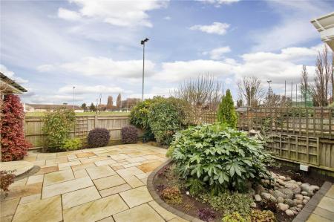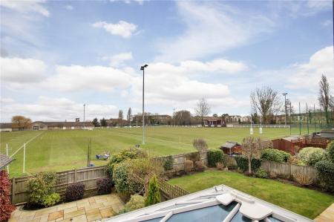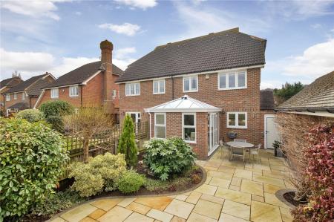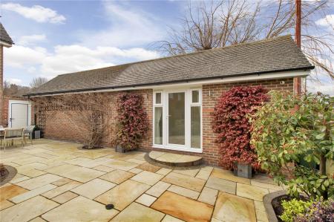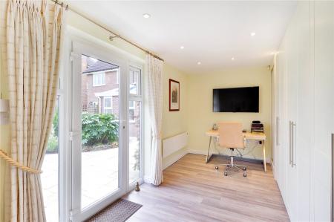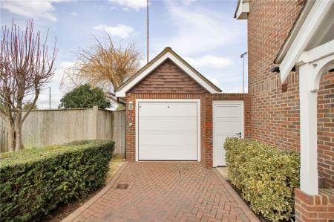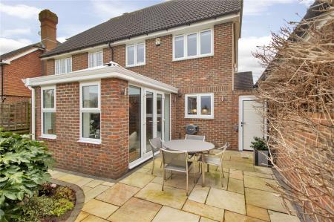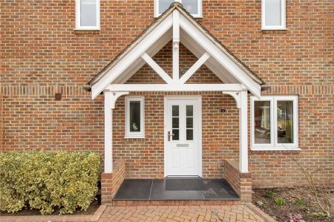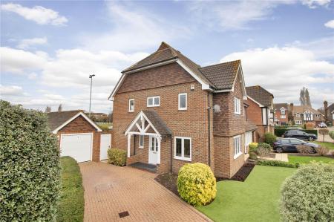- Beautiful Three Bedroom Semi-Detached Family Home
- Meticulously Presented and Thoughtfully Extended
- Open Plan Kitchen/Dining Area
- Integrated Appliances and Granite Work Surfaces
- Stunning Orangery With Large Skylight Lantern Window
- En-Suite Shower Room and Family Bathroom
- Garage To Side and Summer House/Office To Rear Garden
- Patio Rear Garden Overlooking Sidcup Rugby Club
- Extremely Sought After and Rarely Avaliable
- No Forward Chain
3 Bedroom Semi-Detached House for sale in Sidcup
GUIDE PRICE £670,000 - £690,000
Located within a beautiful and very sought after close in Sidcup it is with our pleasure to offer to the market this stunning three bedroom semi-detached family home. The current owner has meticulously maintained and improved the home and now comprises entrance hall, dual aspect living room measuring 17'1 x 11'10, open plan dining area leading to the orangery which benefits from a large lantern ceiling window and a modern fitted kitchen with granite work surfaces. To the first floor you will find three good sized family bedrooms with an en-suite shower room to the main bedroom and a three piece family bathroom suite. The patio rear garden has lovely views of Sidcup Rugby Club and incorporates a contemporary summer house/office which is ideal for any family! To the front of the property there is a front garden, ample off road parking and access to the garage via an electric door. An internal viewing is essential to appreciate all that this lovely home has to offer.
Entrance Hall UPVC double glazed front door, stairs to first floor, large storage cupboard under the stairs, radiator and tiled flooring.
Cloakroom Double glazed frosted windwo to side, low-level WC, wash hand basin, heated towel rail and wall and floor tiling.
Living Room 17'1" x 11'10" (5.2m x 3.6m). Two double glazed windows to front and side, coved ceiling, gas fire with surround, radiator and carpet.
Dining Area Open plan to kitchen and orangery, coved ceiling, radiator and tiled flooring.
Kitchen 17'1" x 9'7" (5.2m x 2.92m). Double glazed window to rear, coved ceiling, spot lights, range of wall and base units, granite work surfaces, inset sink unit with mixer tap, integrated fridge, integrated freezer, two integrated electric ovens, integrated hob, integrated washing machine, tiled flooring and floor tiling.
Orangery 11' x 8'9" (3.35m x 2.67m). Large double glazed sky-light window, double glazed windows to side and rear, double glazed patio doors, spot lights, electric fire effect heater, designer wall-mounted radiator and floor tiling.
Landing Loft access, radiator and carpet.
Bedroom One 11'11" x 11'2" (3.63m x 3.4m). Double glazed window to front, coved ceiling, fitted wardrobes, radiator and carpet.
En-Suite Bathroom Double glazed frosted window to side, spot lights, shower cubicle, low-level WC, wash hand basin, heated towel rail, wall tiling and laminate flooring.
Bedroom Two 9'11" x 9'7" (3.02m x 2.92m). Double glazed windows to side and rear, coved ceiling, fitted wardrobes, radiator and carpet.
Bedroom Three 9'7" x 6'9" (2.92m x 2.06m). Double glazed window to rear, coved ceiling, radiator and carpet.
Bathroom Double glazed frosted window to side, coved ceiling, spot lights, panelled bath with mixer tap, low-level WC, wash hand basin, heated towel rail, wall tiling and floor tiling.
Rear Garden Backing onto Sidcup Rugby Club, large patio arwea, mature shrubs and plants, fountain, plant boarders, side access, outside tap and outside lighting.
Summer House/Office 19'9" x 8'8" (6.02m x 2.64m). Double glazed door and windows, spot lights, fitted storage, electric heater and tiled flooring.
Garage 17'10" x 9' (5.44m x 2.74m). Electric up and over door, loft space for storage with fitted ladder, power and lighting.
Driveway/Front Garden Block paved driveway, artificial grass and shrubs.
Important Information
- This is a Freehold property.
Property Ref: 321455_HAR240024
Similar Properties
4 Bedroom Detached House | £650,000
Built by RJ Billings this four bedroom detached house has been extended by the current owners providing three spacious r...
4 Bedroom Detached House | £650,000
SOLD VIA CLIFTON & COSet in this sought after cul-de-sac position within walking distance of two outstanding Ofsted Prim...
Dickens Close, Hartley, Kent, DA3
4 Bedroom Detached House | £650,000
SOLD VIA CLIFTON & COLook beyond the front door and you are presented with this substantial and versatile four bedroom d...
Fairlight Cross, New Barn, Kent, DA3
4 Bedroom Detached House | £680,000
SOLD VIA CLIFTON & CO.Well positioned in this sought after quiet cul-de-sac. This four bedroom detached house has underg...
4 Bedroom Detached House | £685,000
SOLD VIA CLIFTON & COThis four bedroom R J Billings late 1960’s built detached family home is located on a popular...
Conifer Avenue, Hartley, Kent, DA3
4 Bedroom Detached House | £690,000
This four bedroom R J Billings built detached family home located on a peaceful popular road within the village of Hartl...
How much is your home worth?
Use our short form to request a valuation of your property.
Request a Valuation
