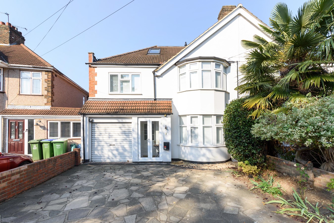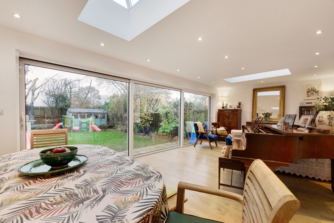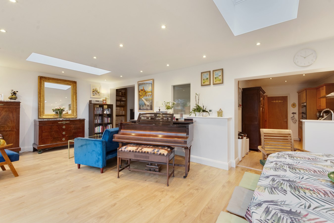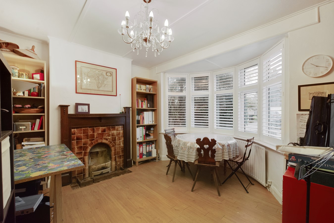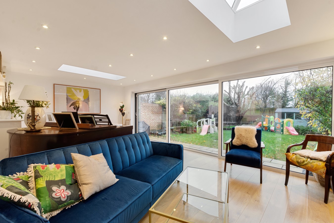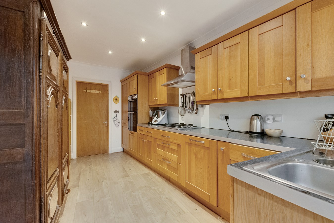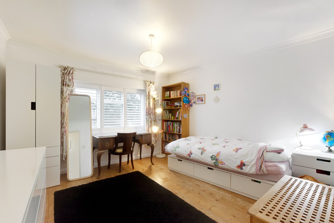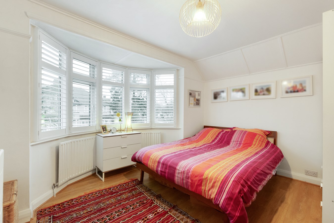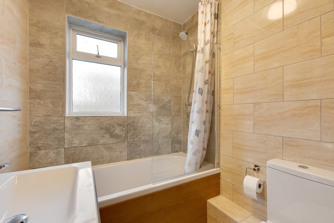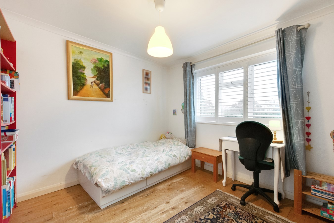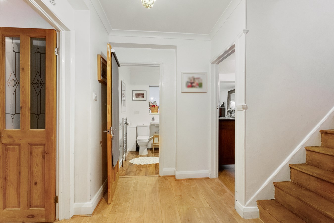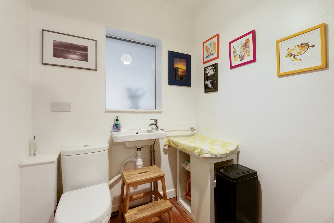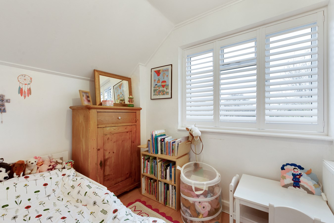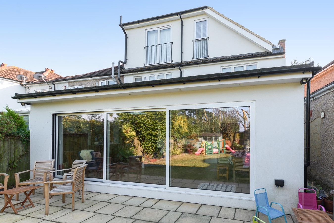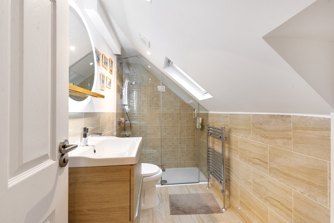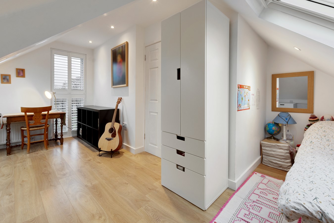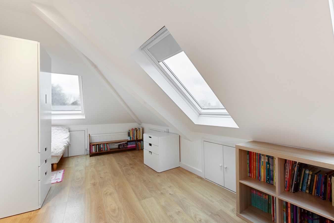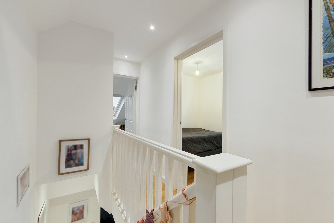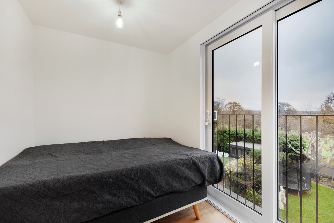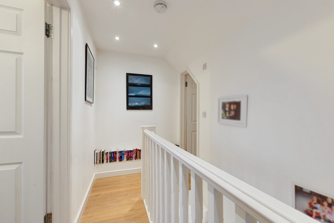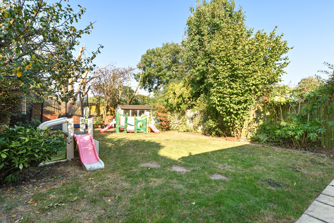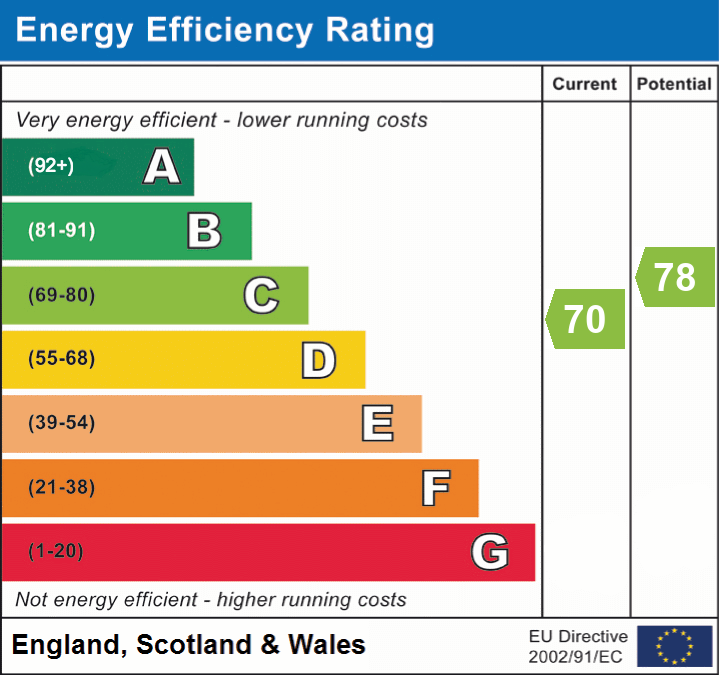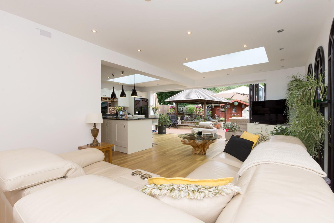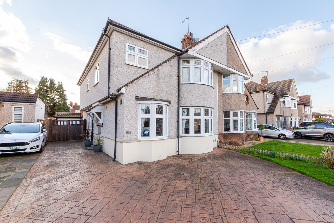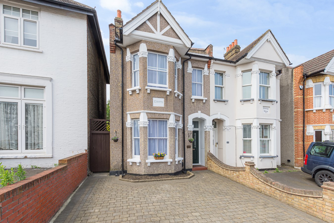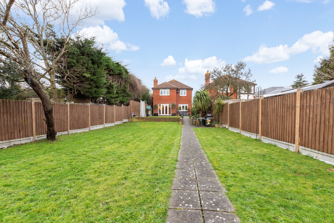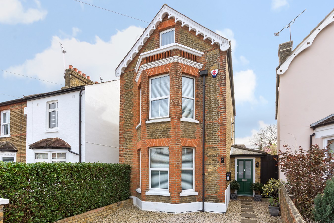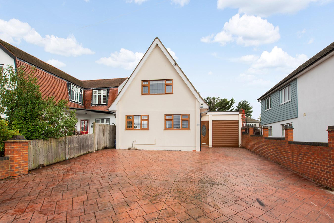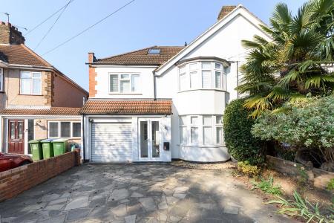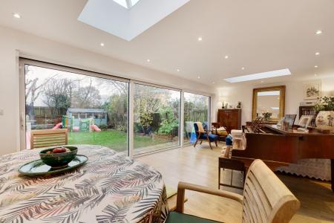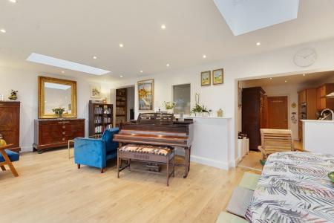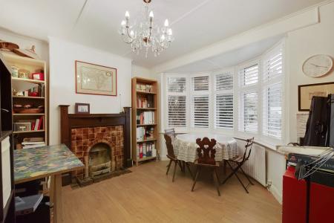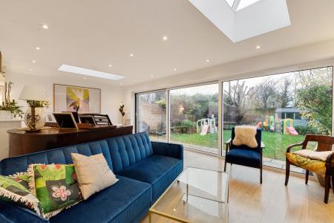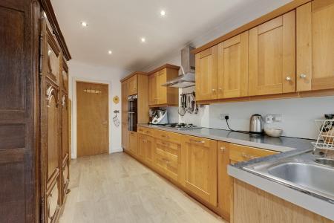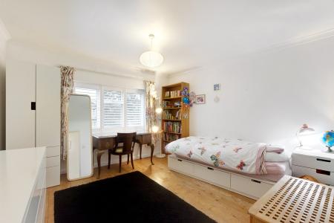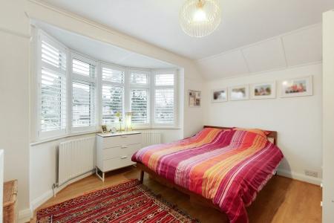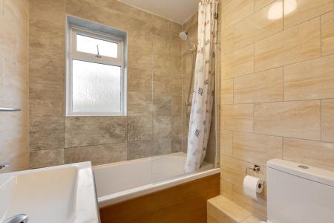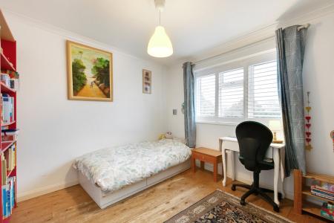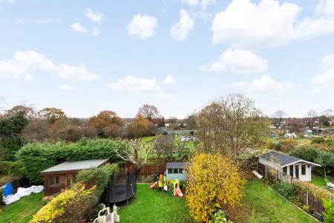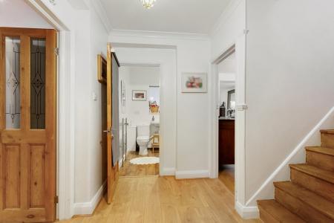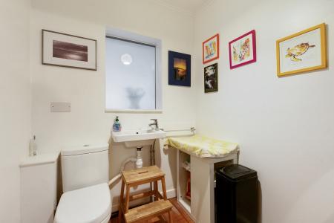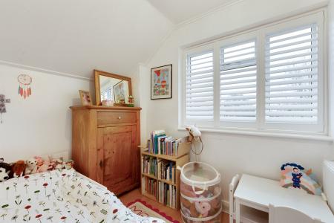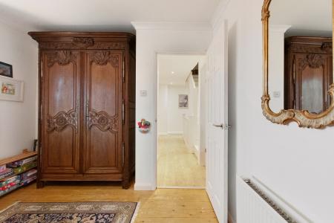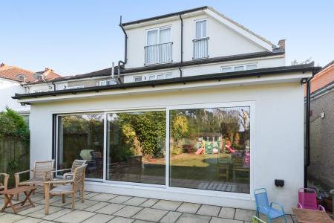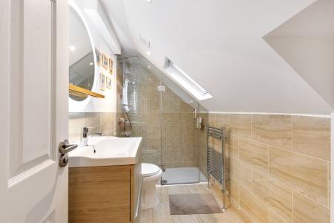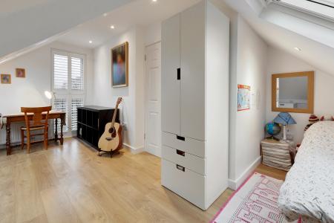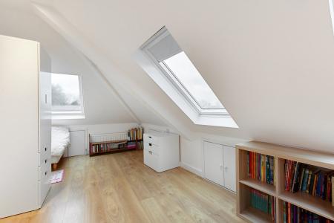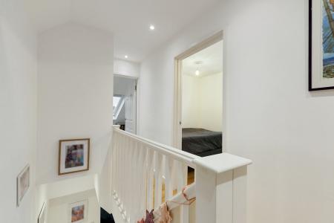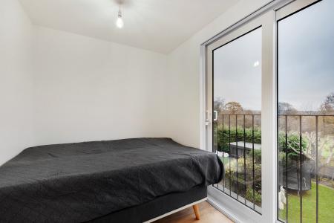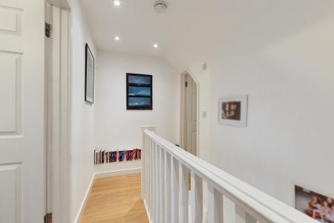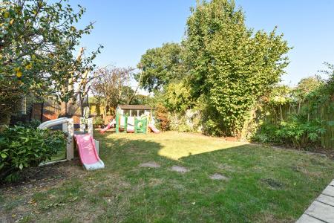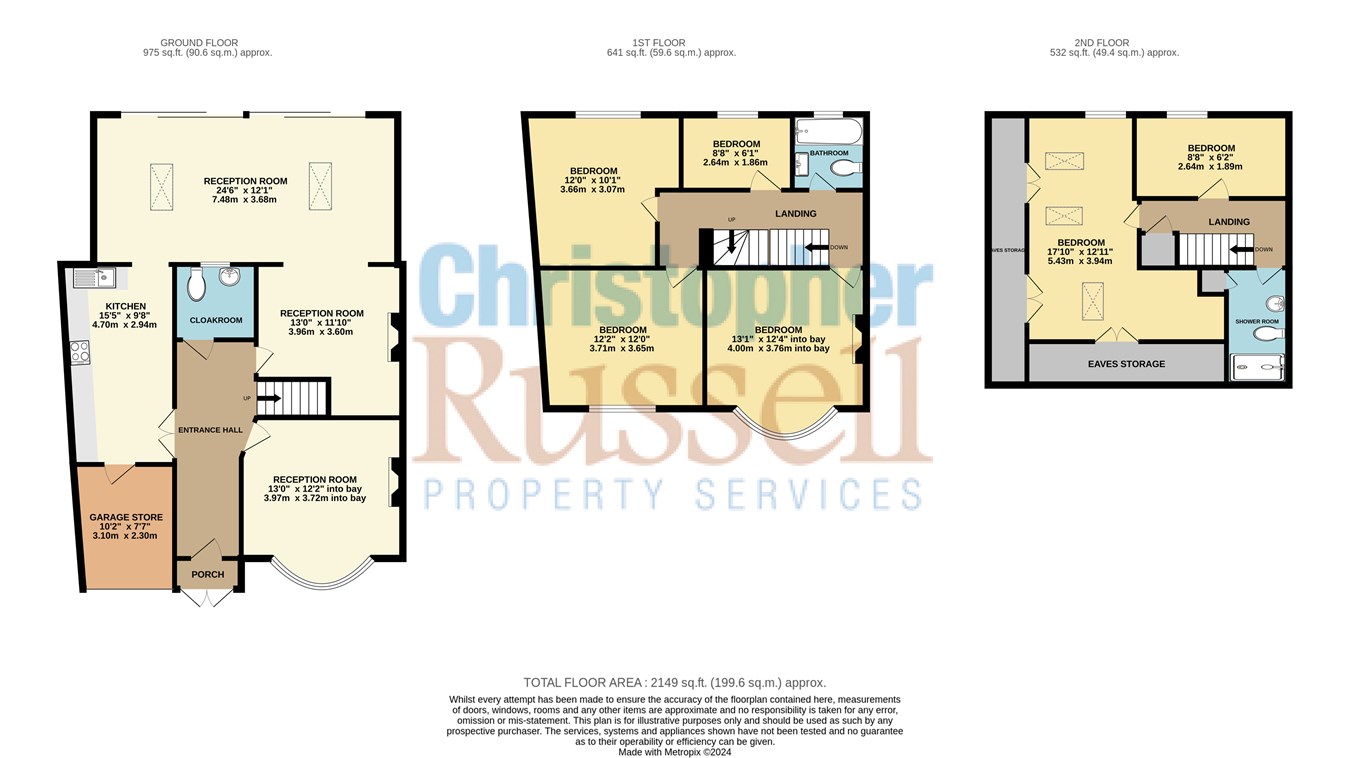- 2149 sq.ft /199.6 sq.m
- Six Bedrooms
- Two Bathrooms
- Semi Detached House
- Modernised and Finished to a Good Standard
- Family Room
- Under One Mile To Sidcup and New Eltham Train Stations
- Short Walk To Dulverton and Longlands Primary Schools
6 Bedroom Semi-Detached House for sale in Sidcup
This stunning six-bedroom property provides both generous and well-proportioned accommodation arranged over three floors.
A significantly larger than average six bedroom semi-detached house which benefits from a large loft conversion and a very spacious ground floor family room reception.
Providing 2149 sq. ft /200 sq.m of accommodation over three floors and modernised to a high standard, the property is situated in a very convenient and popular location a short walk (approximately 200 meters) to the sought-after Dulverton Primary School which has just received an Outstanding Ofsted report and is under one mile to Sidcup and New Eltham train stations.
Presented in good decorative condition, the property offers versatile living accommodation which comprises:: entrance hall, reception with decorative fire place, fully-equipped kitchen, toilets, dining room opening into a 24'6" family room/reception with under-floor heating and with full width panoramic sliding doors that overlook the rear garden.
On the first floor is a family bathroom, four bedrooms, three double and a single bedroom that could also be used as an office.
On the second floor is a shower room and two bedrooms, one double and one single bedroom, which have a Juliet balcony overlooking an uninterrupted view to the rear. Built-in storage cupboard and eaves storage.
There is a garage that is currently used as a utility room and store for bike. The garage has planning permission in place to convert into additional ground floor accommodation.
This wonderful family home has been modernised when the ground floor extension and loft conversion was carried out, therefore features a modern fitted kitchen, modern bathroom and shower room, double glazed windows and doors and gas central heating with new boiler fitted in 2024.
Outside there is off street parking on the front driveway with an electric EV charge point.
The attractive secluded 70ft rear garden is part paved and then laid to lawn and is surrounded by mature shrubs and trees. There is an outside water tap, power point and shed.
The garden backs onto the well-maintained and popular Bexley Harland Avenue Allotments, which you could access from the rear garden.
Council Tax Band E.
Important Information
- This is a Freehold property.
Property Ref: 52377_27400819
Similar Properties
4 Bedroom Semi-Detached House | £750,000
Stunning four bedroom extended semi detached house situated in a very popular cul de sac within a short distance to Sidc...
4 Bedroom Semi-Detached House | £750,000
Extended, larger than average five bedroom three bathroom semi detached chalet style house situated in the very popular...
4 Bedroom Semi-Detached House | £750,000
A beautiful Period four bedroom semi detached house, set on a wider than average plot situated in an extremely convenien...
5 Bedroom Detached House | Guide Price £775,000
Guide Price £775,000 to £800,000.Private gated executive five bedroom detached house built in 2008 situated off a small...
Clarence Crescent, Sidcup, DA14
4 Bedroom Detached House | £800,000
A beautifully presented, modernised, and thoughtfully extended four bedroom detached period house situated in a very pop...
4 Bedroom Detached House | Offers in region of £850,000
Extremely spacious and hugely versatile detached four bedroom, three bathroom house presented in excellent decorative co...

Christopher Russell Property Services (Sidcup)
33 The Oval, Sidcup, Kent, DA15 9ER
How much is your home worth?
Use our short form to request a valuation of your property.
Request a Valuation
