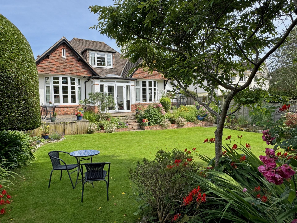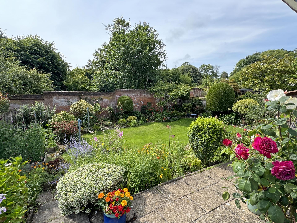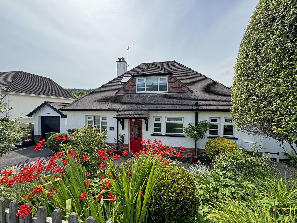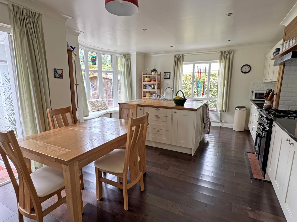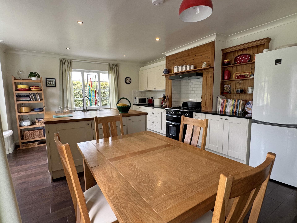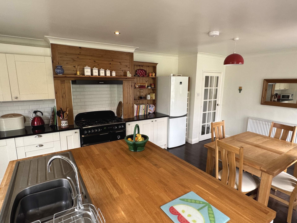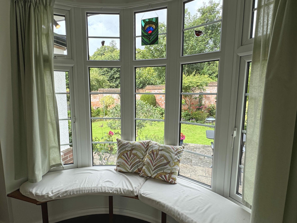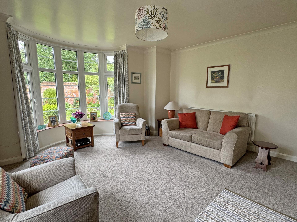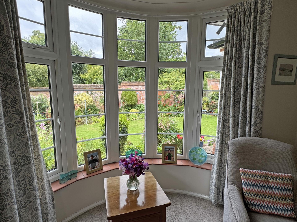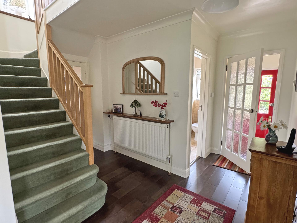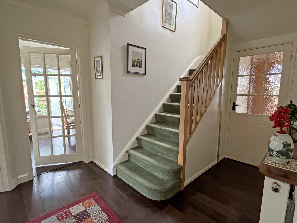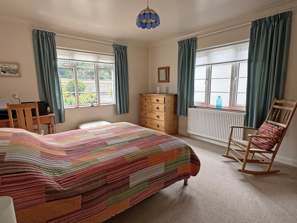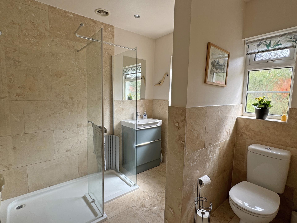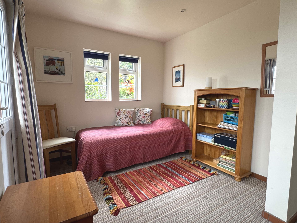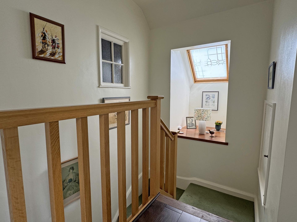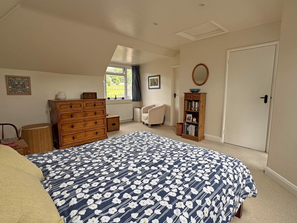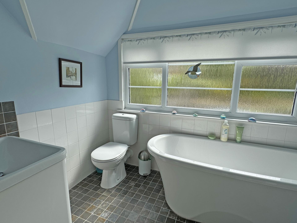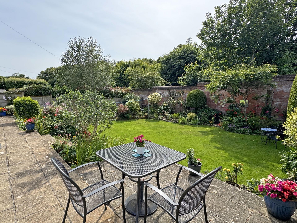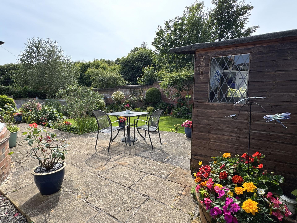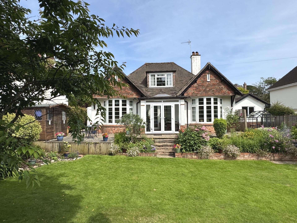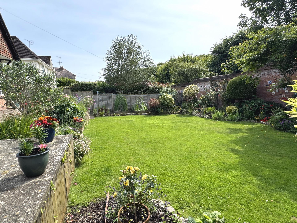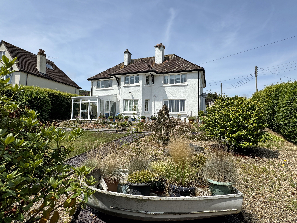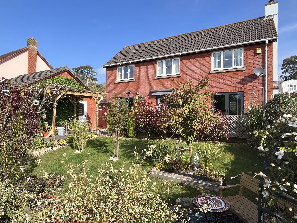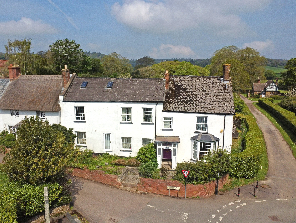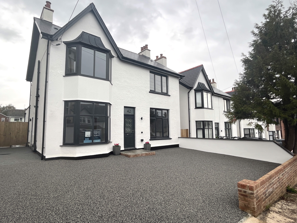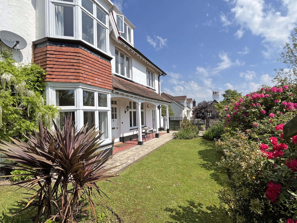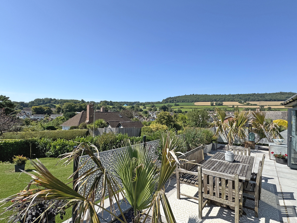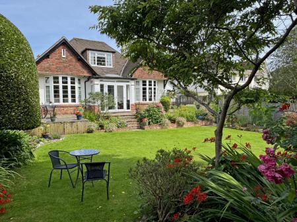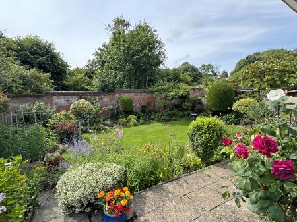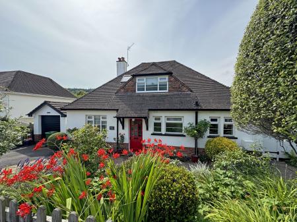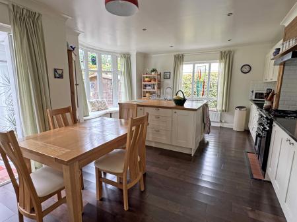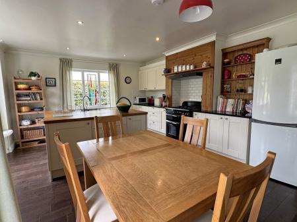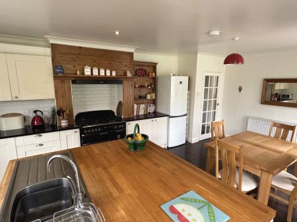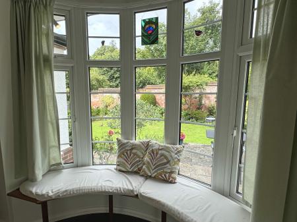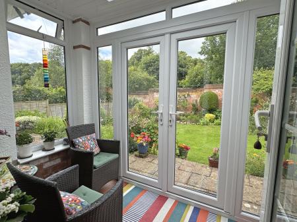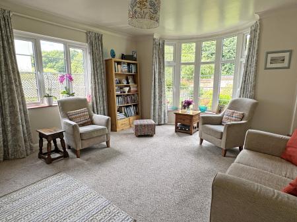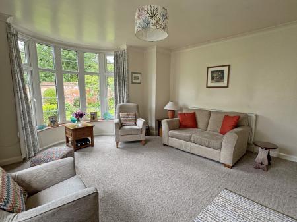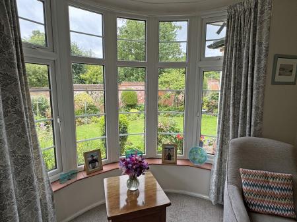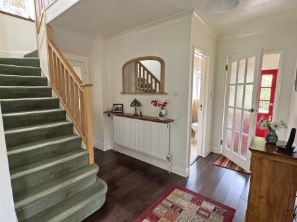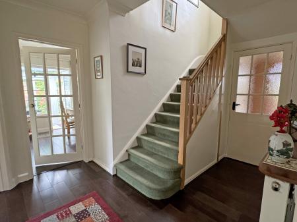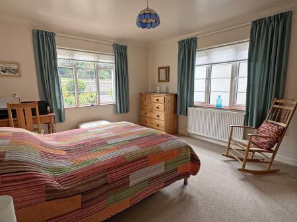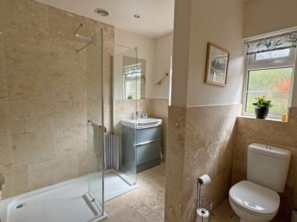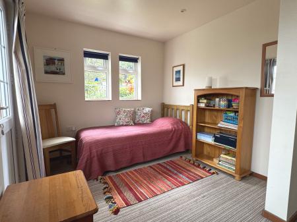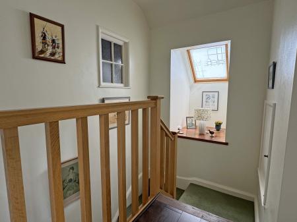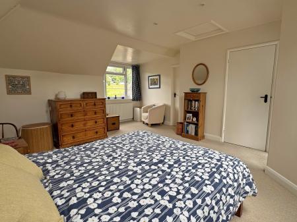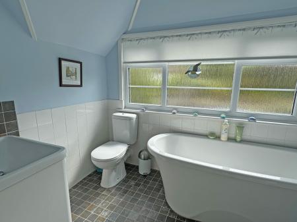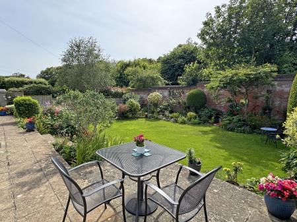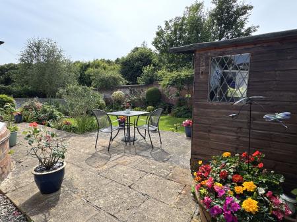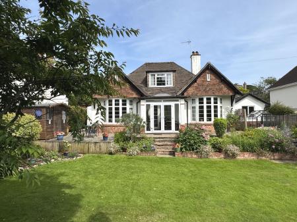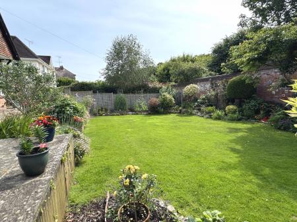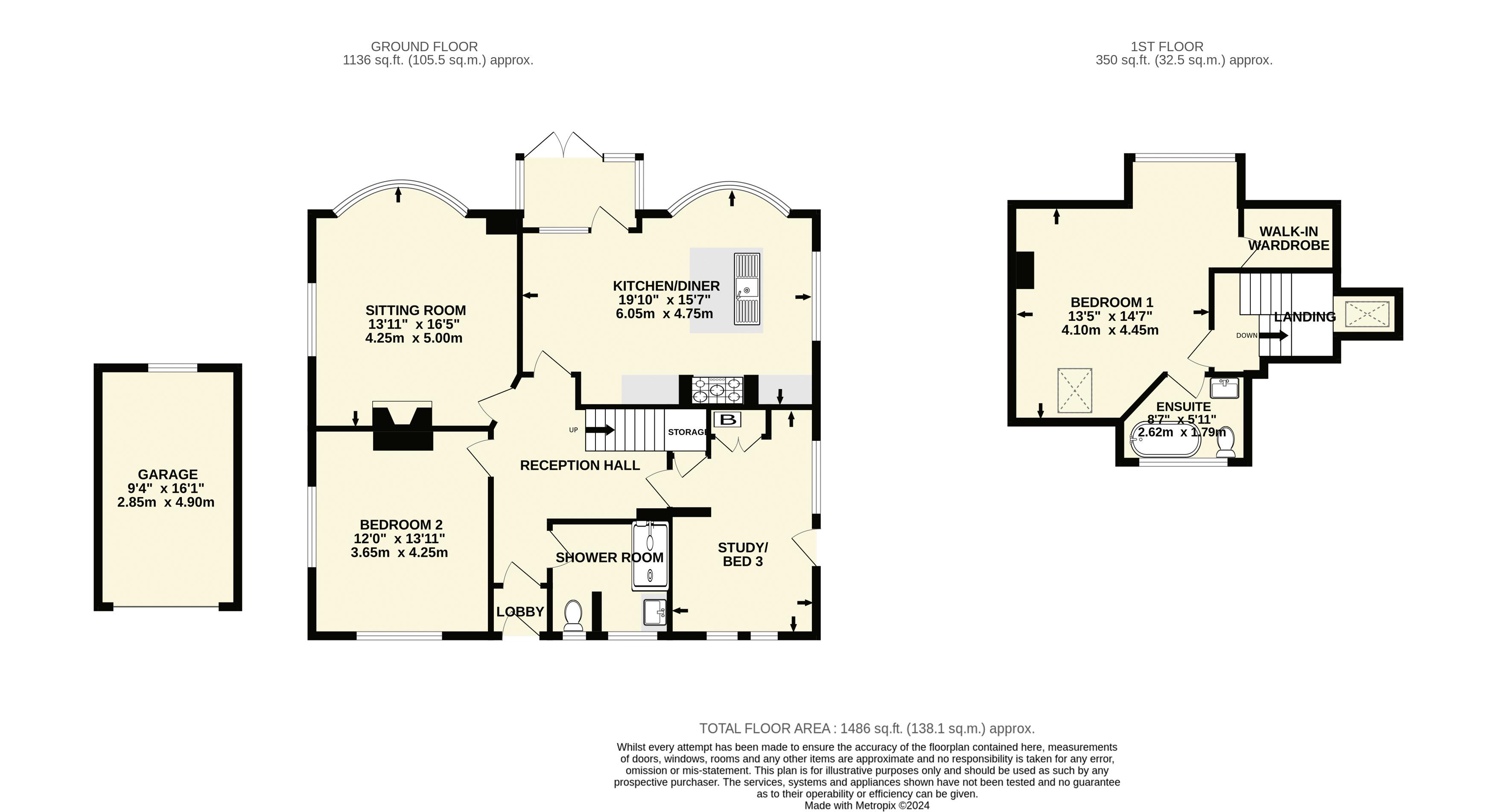3 Bedroom Chalet for sale in Sidmouth
*** SOLD BY HARRISON LAVERS AND POTBURYS *** A most attractive and well presented detached chalet bungalow offering two/three bedrooms and having a beautiful, partly walled garden.
SUMMARY
On entering the property, an entrance lobby opens into a spacious reception hall with stairs rising to the upper floor. The sitting room enjoys a dual aspect, south and west, with a wide bay window overlooking the rear garden and there is a fireplace with multi-fuel wood burning stove.
SUMMARY 2
The spacious kitchen/dining room also takes full advantage of the westerly aspect with an outlook over the rear garden via a wide bay with window seat and a double-glazed door leads into a rear conservatory area which adjoins the rear garden. The kitchen is beautifully fitted with a range of matching storage cupboards along with polished granite worksurfaces and a large central island offers further storage with hardwood worksurface and sink unit. There is a freestanding Rangemaster cooker with multi-ovens and a five burner gas hob, along with a freestanding dishwasher and space for a fridge/freezer.
SUMMARY 3
The ground floor also offers a double bedroom along with a separate study/bedroom three and there is a beautifully fitted shower room comprising a walk-in shower along with a WC and wash basin with vanity cupboards below.
An attractive turning staircase with recessed display niche and Velux window rises to the first floor where there is a main bedroom suite comprising a double bedroom with a west aspect, a walk-in wardrobe and access to a large eaves storage space. The en-suite bathroom is fitted with a modern white suite comprising a shaped bath, WC and wash basin with cupboards below.
SUMMARY 4
Gas central heating and uPVC double glazed windows are installed.
OUTSIDE
A feature of the property are the beautifully presented gardens, the majority being to the rear and having a mellow brick wall to the western boundary. This area of garden is mainly laid to lawn with adjoining borders containing numerous ornamental shrubs and trees and adjoining the rear of the property is a raised terrace which takes full advantage of the aspect. There is a timber shed and a greenhouse along with access to both sides of the property connecting the front and rear. A useful undercover area to one side provides excellent storage and the front garden is mainly paved with adjoining well stocked shrub borders. A driveway provides parking and gives access to the detached garage.
LOCATION
Situated to the west side of Sidmouth in a popular residential area, this attractive detached property has a lovely ‘cottage style’ feel and is set in beautifully presented partly walled gardens, the majority of the garden being to the rear and enjoying a lovely westerly aspect.
Sidmouth’s town centre is within walking distance where there is an excellent range of facilities along with the esplanade and seafront.
OUTGOINGS
We are advised by East Devon District Council that the council tax band is F.
EPC: D
POSSESSION Vacant possession on completion
REF: DHS02399
DIRECTIONS
From the top of The High Street turn left into All Saint Road. At the next mini roundabout turn right, continuing through the pinch point, taking the first turning left intro Knowle Drive. Pass Knowle Grange on the left and continue taking the first left into Knowle Gardens.
VIEWING Strictly by appointment with the agents
IMPORTANT NOTICE
If you request a viewing of a property, we the Agent will require certain pieces of personal information from you in order to provide a professional service to both you and our clients. The personal information you provide may be shared with our client, but will not be passed to third parties without your consent. The Agent has not tested any apparatus, equipment, appliance, fixtures, fittings or services and so cannot verify that they are in working order, or fit for the purpose. A Buyer is advised to obtain verification from their solicitor and/or surveyor. References to the tenure/outgoings/charges of a property are based on information supplied by the seller - the Agent has not had sight of the title documents. A Buyer is advised to obtain verification from their solicitor. Items shown in photographs/floor plans are not included unless specifically mentioned within the sale particulars. They may be available by separate negotiation. Buyers must check the availability of any property and make an appointment to view before embarking on a journey to view a property.
Important information
This is a Freehold property.
Property Ref: EAXML10088_12450173
Similar Properties
Windsor Mead, Sidford, Sidmouth
4 Bedroom House | Guide Price £675,000
A spacious detached house built in the early 1940’s and occupying an elevated position with views over The Sid Valley to...
4 Bedroom House | Asking Price £675,000
*** SOLD BY HARRISON LAVERS & POTBURYS *** A superbly presented, four bedroom, detached house with double garage and bea...
6 Bedroom House | Asking Price £675,000
A unique, end of terrace house with gardens of around a third of an acre, annexe accommodation, double garage and standi...
4 Bedroom House | Asking Price £700,000
No ongoing chain. Spacious four bedroom detached house which has large garden and off road parking for two/three cars.
4 Bedroom House | Asking Price £700,000
A most attractive four bedroom detached house, conveniently situated within walking distance of local amenities, bus ser...
3 Bedroom Bungalow | Asking Price £750,000
Enjoying a south facing garden and lovely views to the surrounding hills, a spacious and recently extended and refurbish...
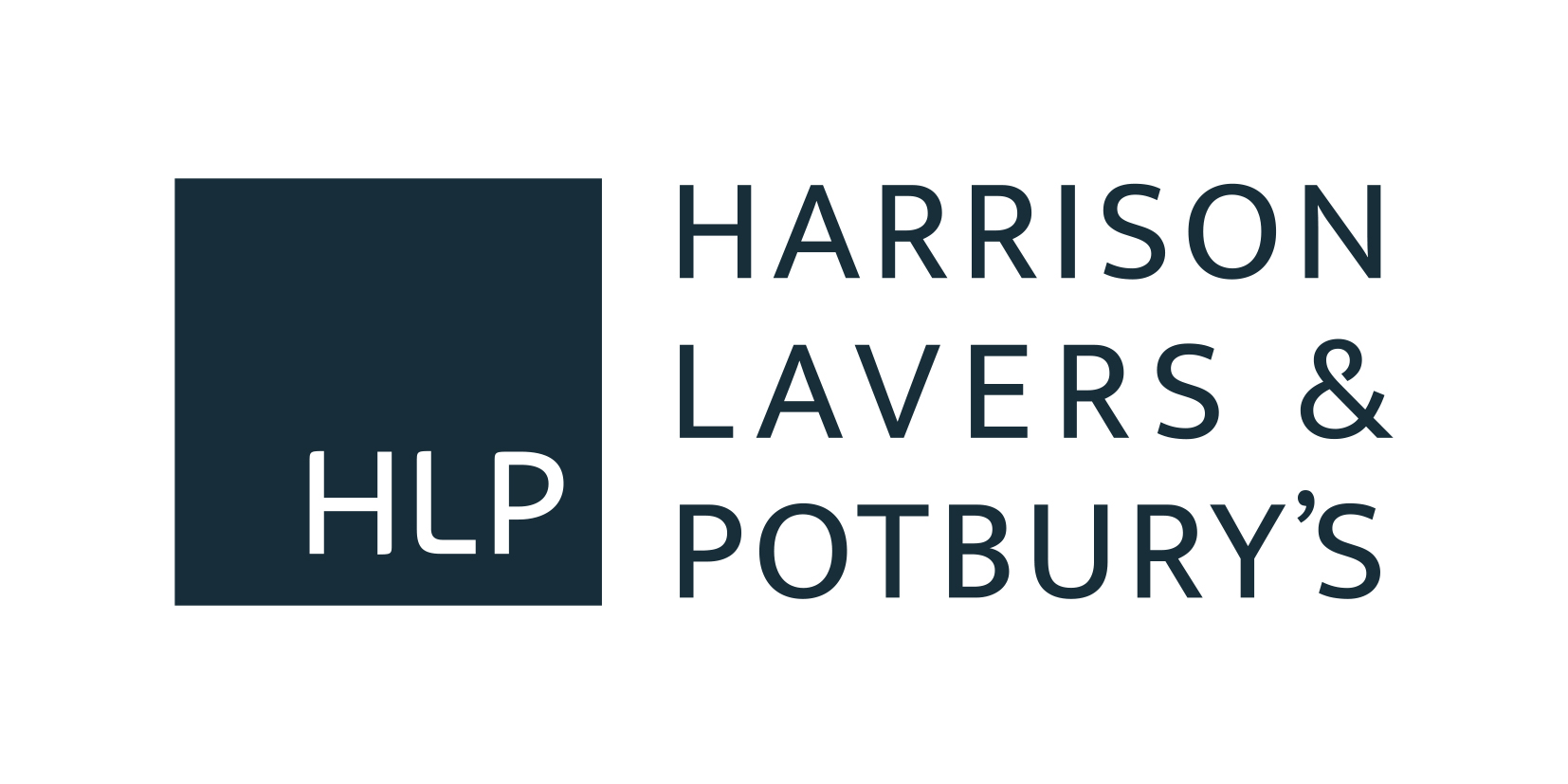
Harrison-Lavers & Potbury\'s (Sidmouth)
High Street, Sidmouth, Devon, EX10 8LD
How much is your home worth?
Use our short form to request a valuation of your property.
Request a Valuation
