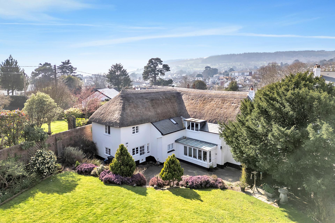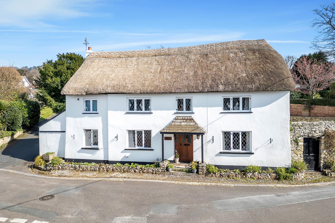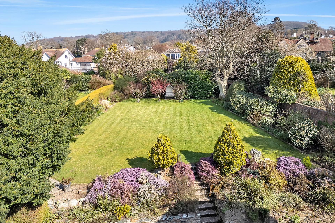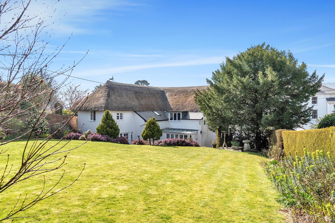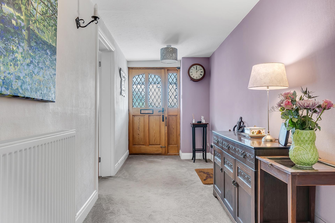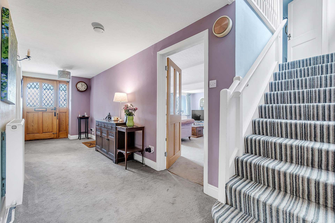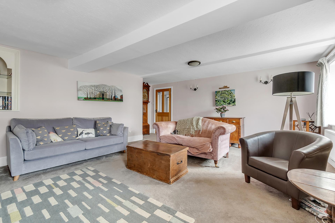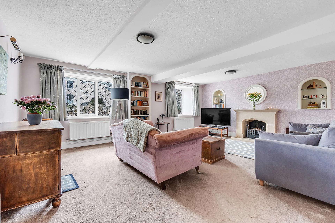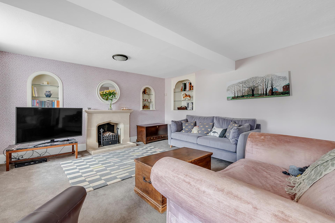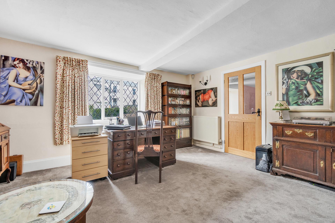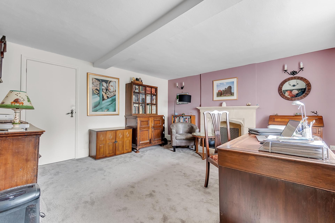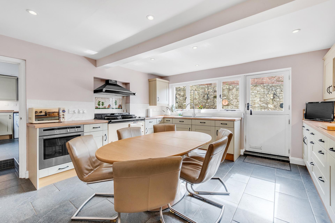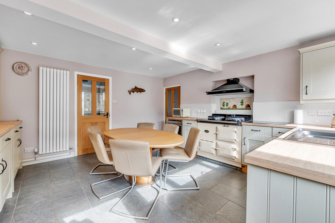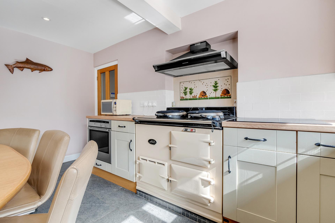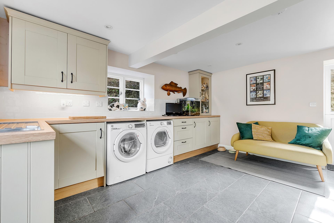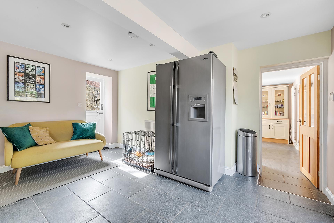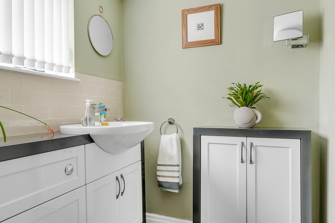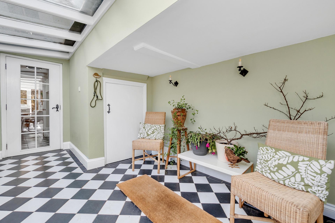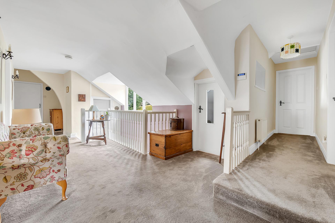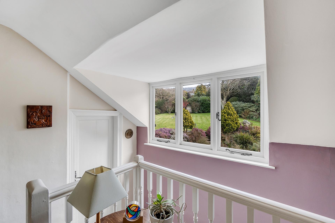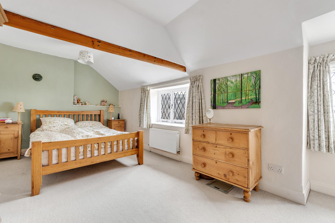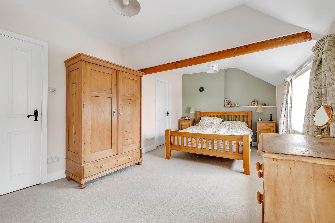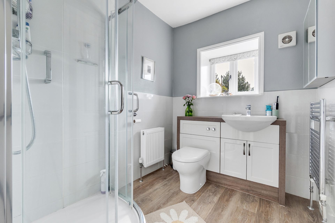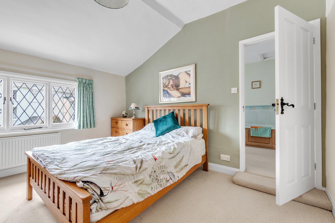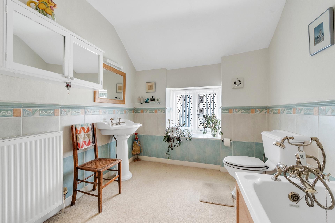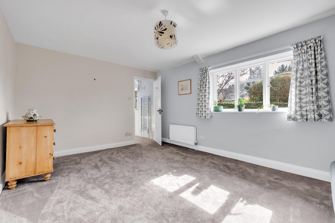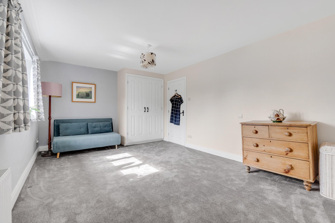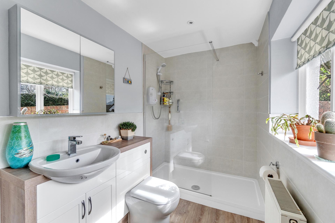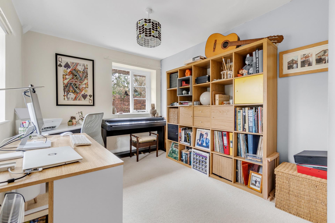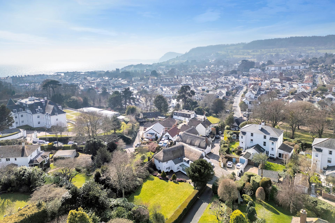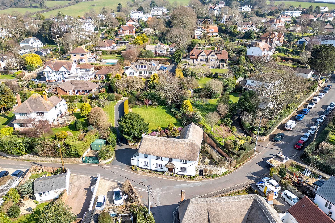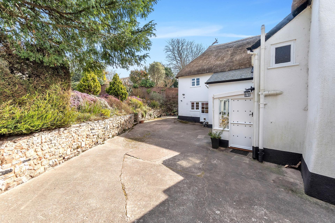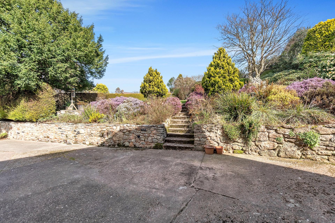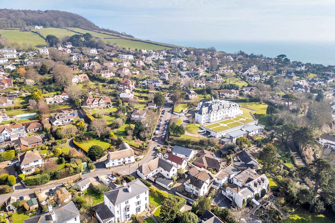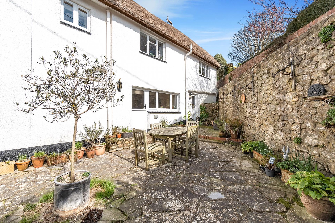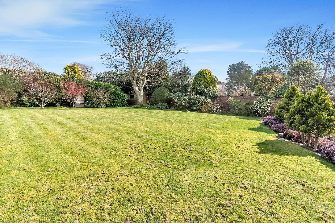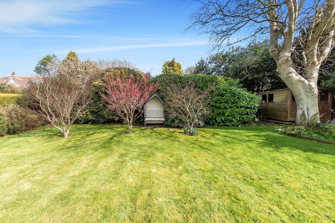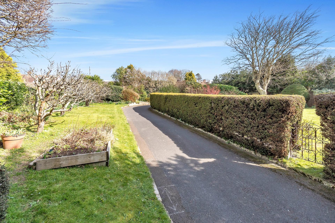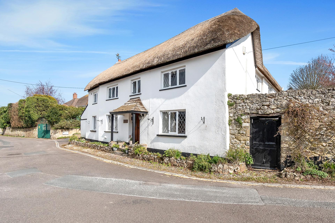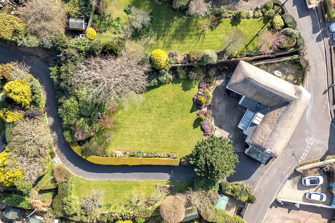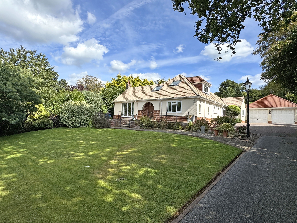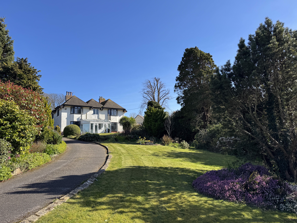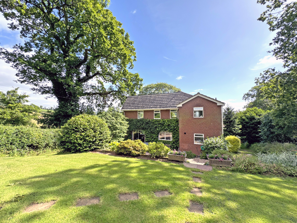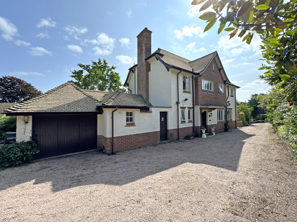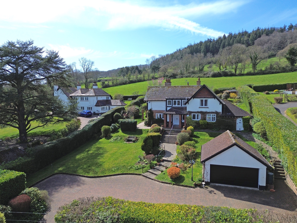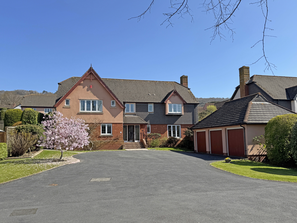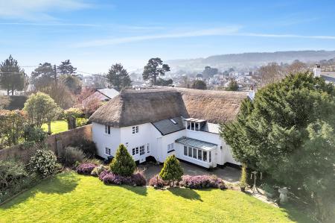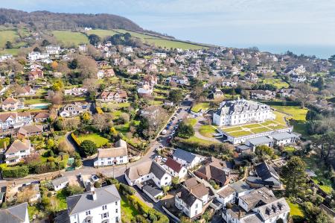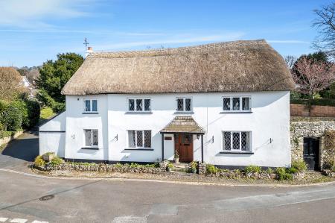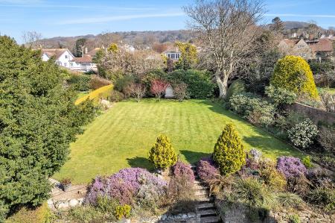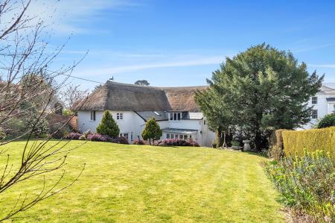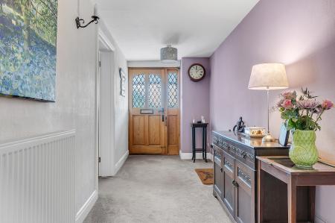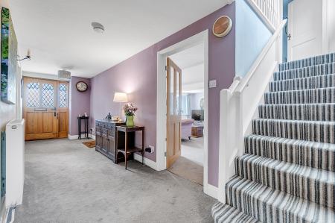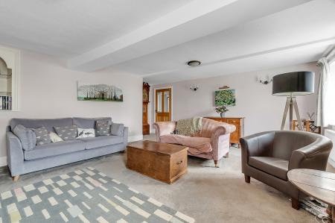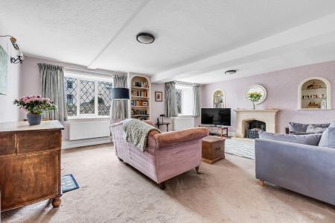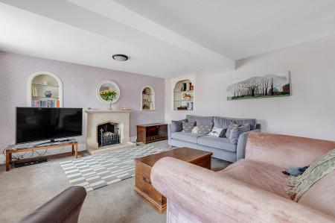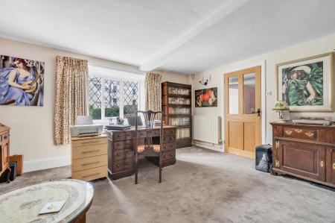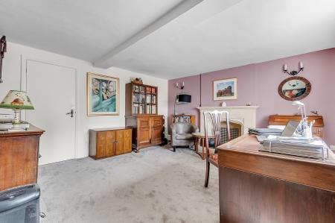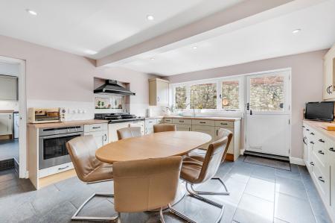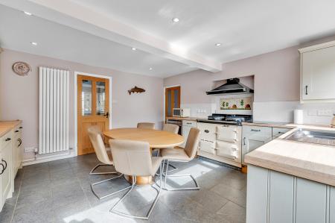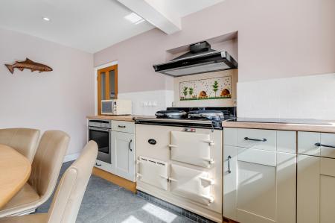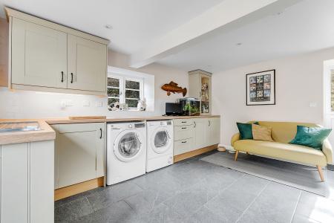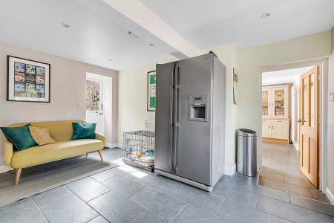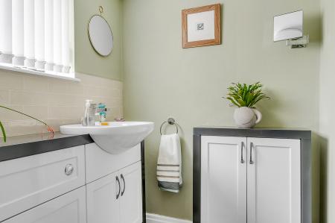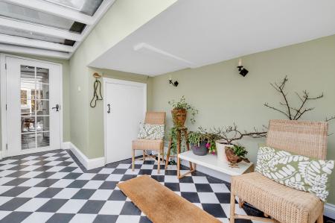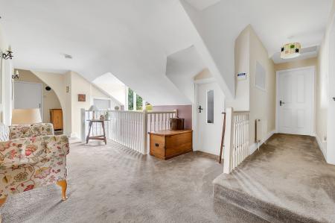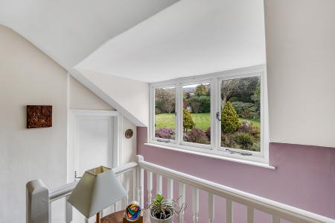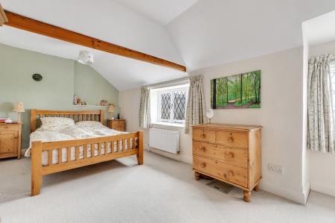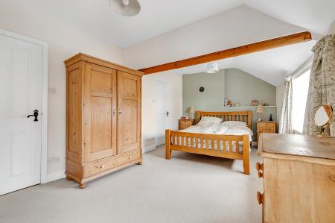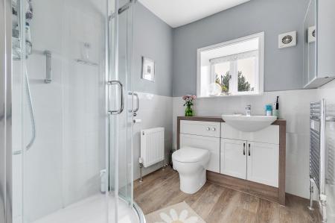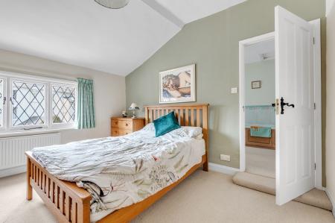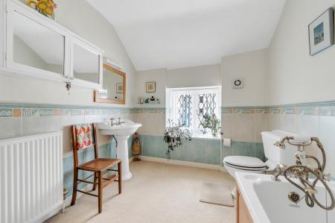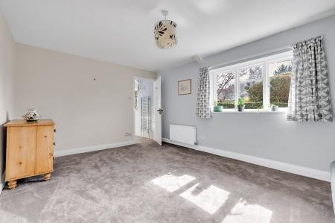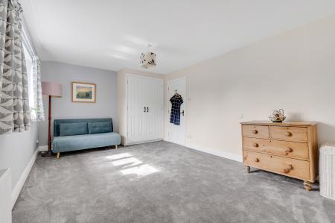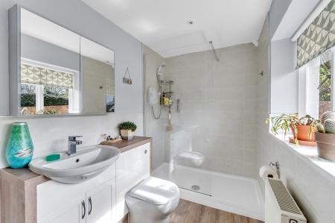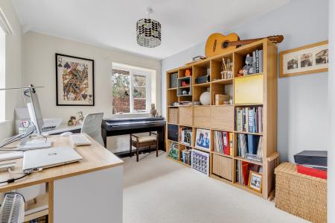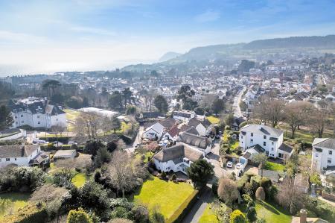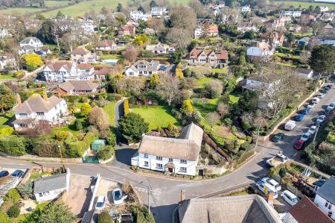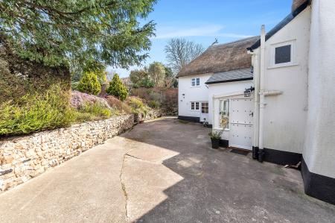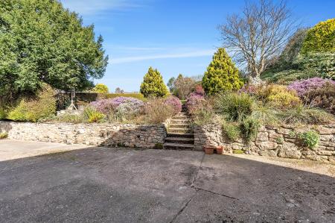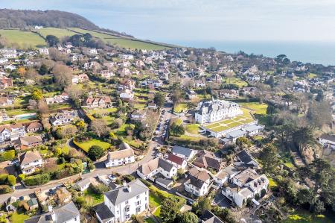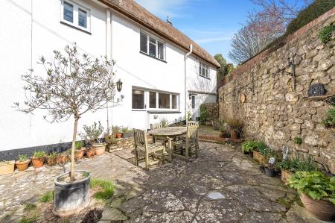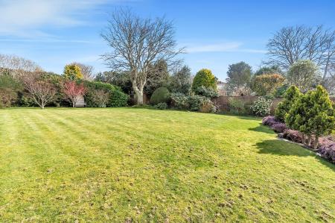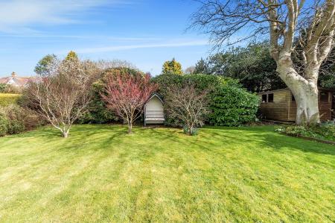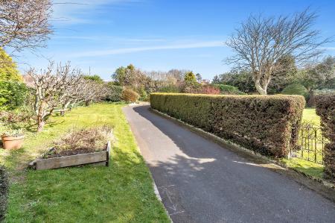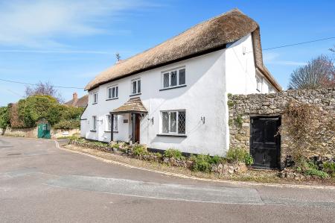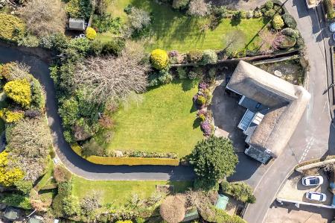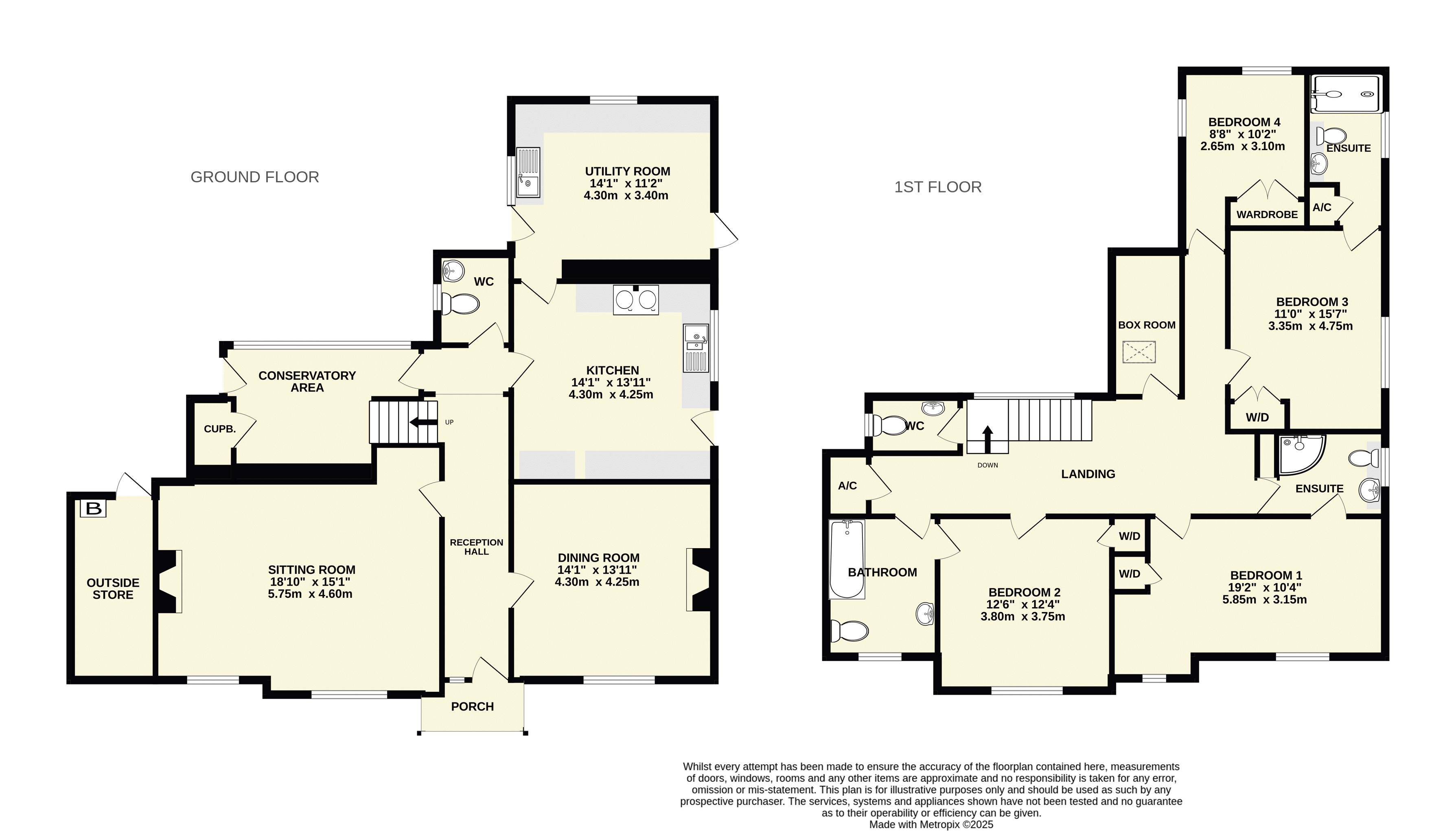4 Bedroom House for sale in Sidmouth
Situated within a few minutes walk of the town centre and seafront, a most attractive detached four bedroom character home.
SUMMARY
The cottage is Grade II Listed and retains much of its original character and charm, with the majority of the accommodation taking full advantage of the south and west aspect.
Approaching the property from Hillside Road, a few steps lead to the front door which accesses the main reception hall which has a useful cloaks/WC off along with the stairs rising to the upper floor. To either side of the hall is the sitting room and dining room, both being well proportioned and having feature Minster fire surround, the sitting room has a gas coal/log effect fire, both rooms enjoying a westerly aspect.
SUMMARY (CONT..)
The kitchen/breakfast room enjoys a southerly aspect and has been refitted in more recent years, offering plenty of room for a table and chairs. A good selection of cupboards and worksurfaces offer plenty of storage and there is a fitted gas fired Aga along with an integrated electric oven, ceramic hob, dishwasher and fridge. The kitchen opens into a pretty south facing walled courtyard garden. A large adjoining utility room has doors to the driveway and the courtyard and has a further range of cupboards and worksurfaces which match the kitchen. The room also offers space for a washing machine, tumble dryer and fridge/freezer. A rear conservatory area has electric underfloor heating, enjoys an east aspect and gives further access to the driveway.
SUMMARY (CONT...)
The first floor landing enjoys a lovely outlook over the garden and has a further WC/cloaks off, and a box room with Velux window offers excellent storage. The four bedrooms are all of a good size, three having en-suite facilities. Two of the en-suites have been renewed in more recent years, having attractive tiling and modern white suites. Bedrooms one and two enjoy a westerly aspect with bedroom three to the south side. Bedroom four is currently being used as a study with all four bedrooms having a built-in wardrobe.
OUTSIDE
The cottage sits on a generous size plot and has plenty of parking situated to the rear of the cottage. This is accessed via a shared driveway to one side.
The gardens are beautifully presented, with the main area being mainly laid to lawn and having adjoining borders with numerous ornamental trees and shrubs along with mature hedging. There is also a further area of garden again laid to lawn and with apple trees. Outside storage is via a good size garden shed and a garden store which also houses the gas fired boiler.
LOCATION
This unique detached property is conveniently situated on the lower slopes of Salcombe Hill and enjoys a lovely south and westerly aspect. Sidmouth’s town centre and seafront are within a short stroll and offer an excellent range of amenities, along with bus services to the surrounding area. Within a stones throw of Salcombe Cottage is The Byes, a delightful riverside walk and cycle track, ideal for dog walking and recreation.
SERVICES
Mains gas, electricity, water and drainage are connected.
BROADBAND AND MOBILE
Standard, Superfast and Ultrafast broadband are available with predicted speeds of up to 1000 mbps. Mobile coverage is available from EE, Three, O2 and Vodafone. Information provided by Ofcom.
OUTGOINGS
We are advised by East Devon District Council that the council tax band is G.
POSSESSION
Vacant possession on completion.
EPC: Grade II Listed
REF: DHS02520
VIEWING
Strictly by appointment with the agents.
IMPORTANT NOTICE
If you request a viewing of a property, we the Agent will require certain pieces of personal information from you in order to provide a professional service to both you and our clients. The personal information you provide may be shared with our client, but will not be passed to third parties without your consent. The Agent has not tested any apparatus, equipment, appliance, fixtures, fittings or services and so cannot verify that they are in working order, or fit for the purpose. A Buyer is advised to obtain verification from their solicitor and/or surveyor. References to the tenure/outgoings/charges of a property are based on information supplied by the seller - the Agent has not had sight of the title documents. A Buyer is advised to obtain verification from their solicitor. Items shown in photographs/floor plans are not included unless specifically mentioned within the sale particulars. They may be available by separate negotiation. Buyers must check the availability of any property and make an appointment to view before embarking on a journey to view a property.
Important Information
- This is a Freehold property.
Property Ref: EAXML10088_12647648
Similar Properties
3 Bedroom Chalet | Asking Price £1,000,000
*** SOLD BY HARRISON LAVERS & POTBURYS *** Situated on the lower slopes of Salcombe Hill and within a short walk of the...
4 Bedroom House | Guide Price £1,000,000
Situated on the lower slopes of Salcombe Hill and enjoying a beautiful westerly aspect, a most attractive four bedroom d...
4 Bedroom House | Asking Price £999,950
An individual detached house built in the early 1980’s, occupying a beautiful location in The Bickwell Valley Conservati...
4 Bedroom House | Guide Price £1,150,000
*** SOLD BY HARRISON LAVERS & POTBURYS *** An impressive 1950’s detached house, occupying an elevated position in one of...
4 Bedroom House | Guide Price £1,250,000
Enjoying lovely views over The Sid Valley and situated in one of Sidmouth’s prime residential locations, an impressive 1...
5 Bedroom House | Asking Price £1,350,000
Enjoying a west facing position in a prime residential location, a most attractive and spacious detached house, having a...

Harrison-Lavers & Potbury\'s (Sidmouth)
High Street, Sidmouth, Devon, EX10 8LD
How much is your home worth?
Use our short form to request a valuation of your property.
Request a Valuation
