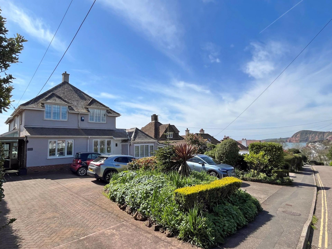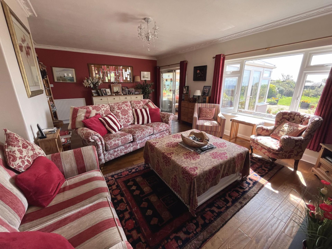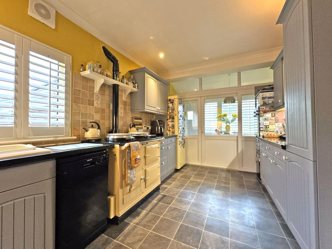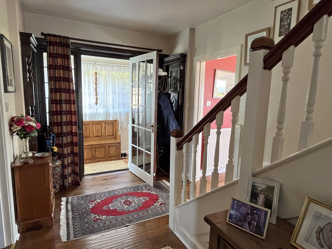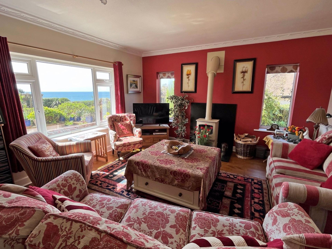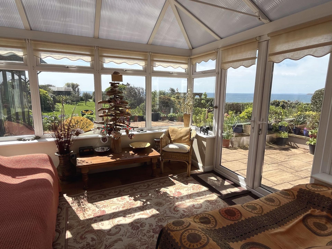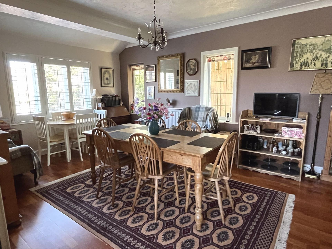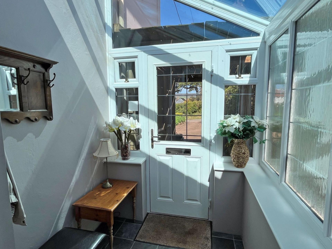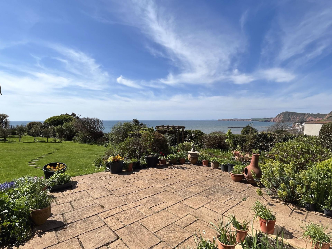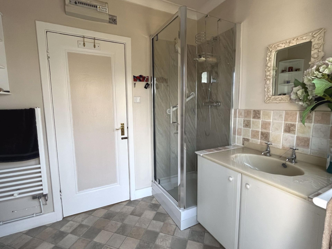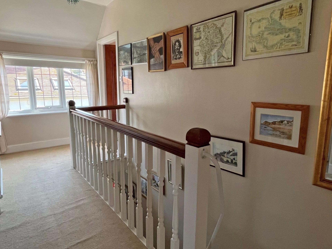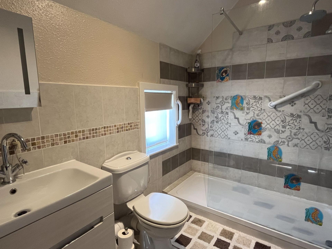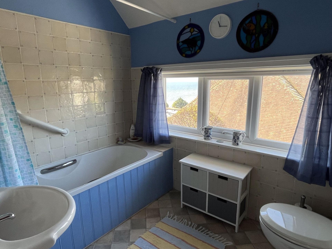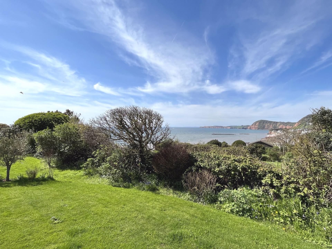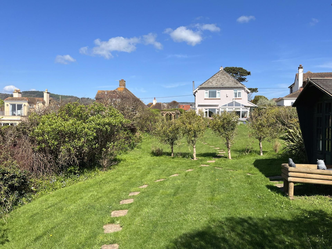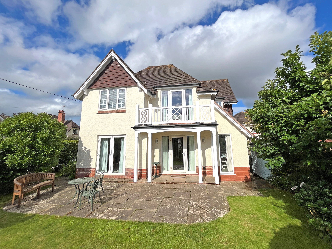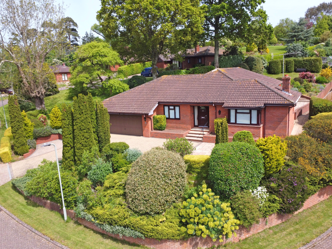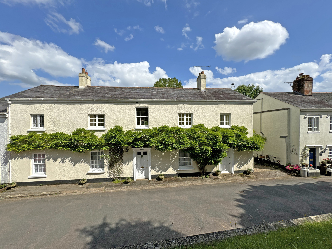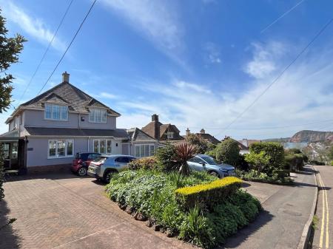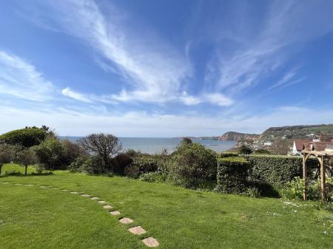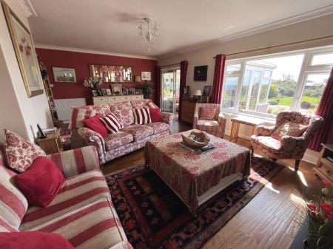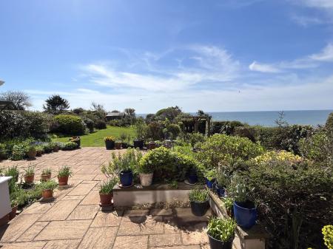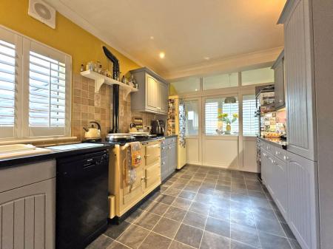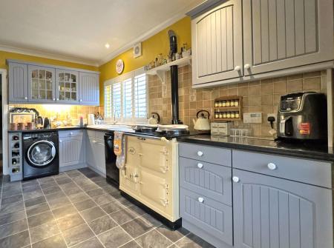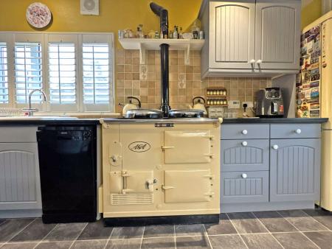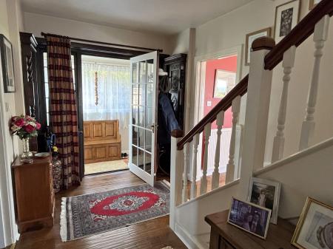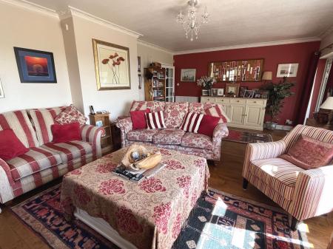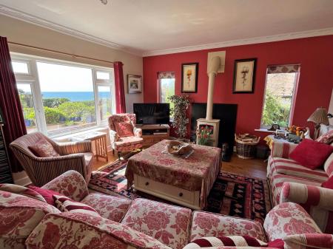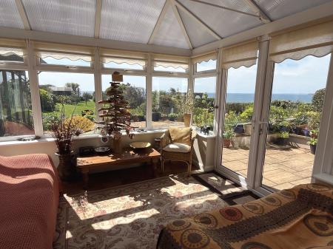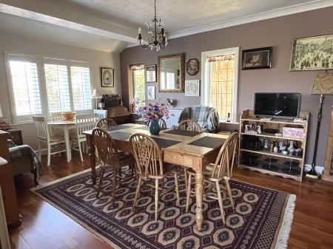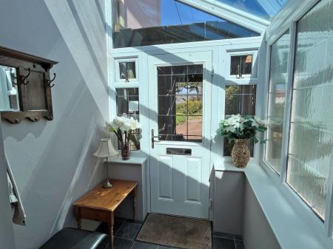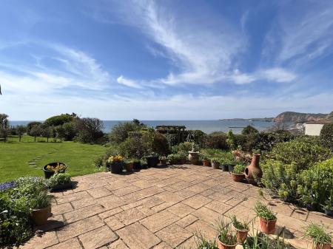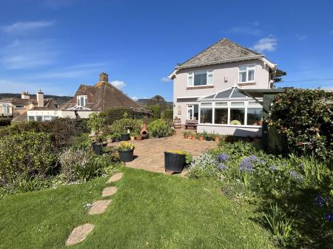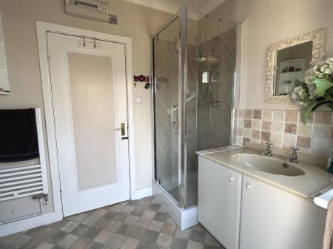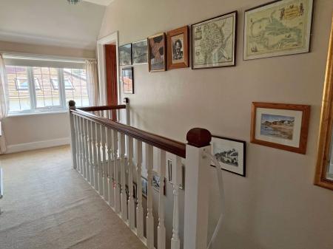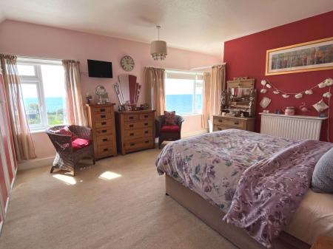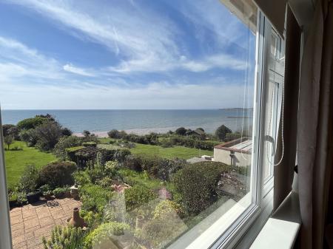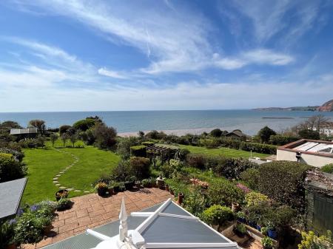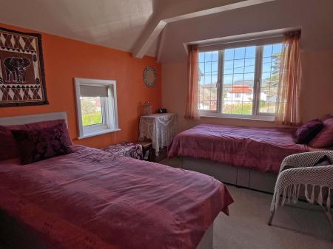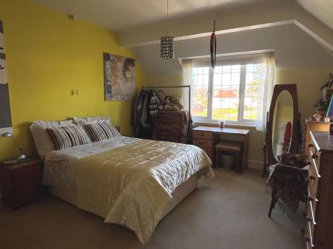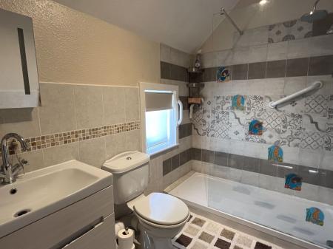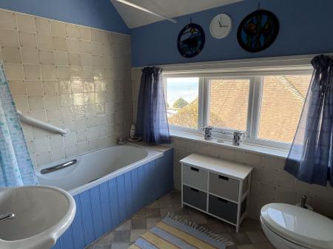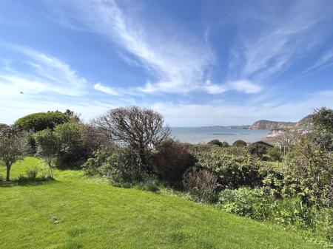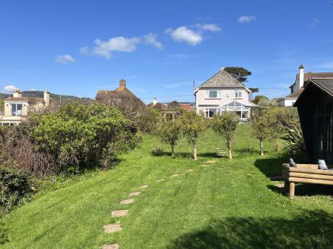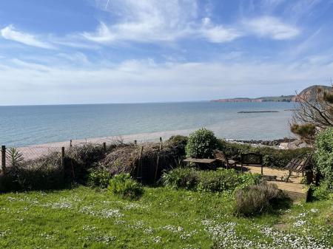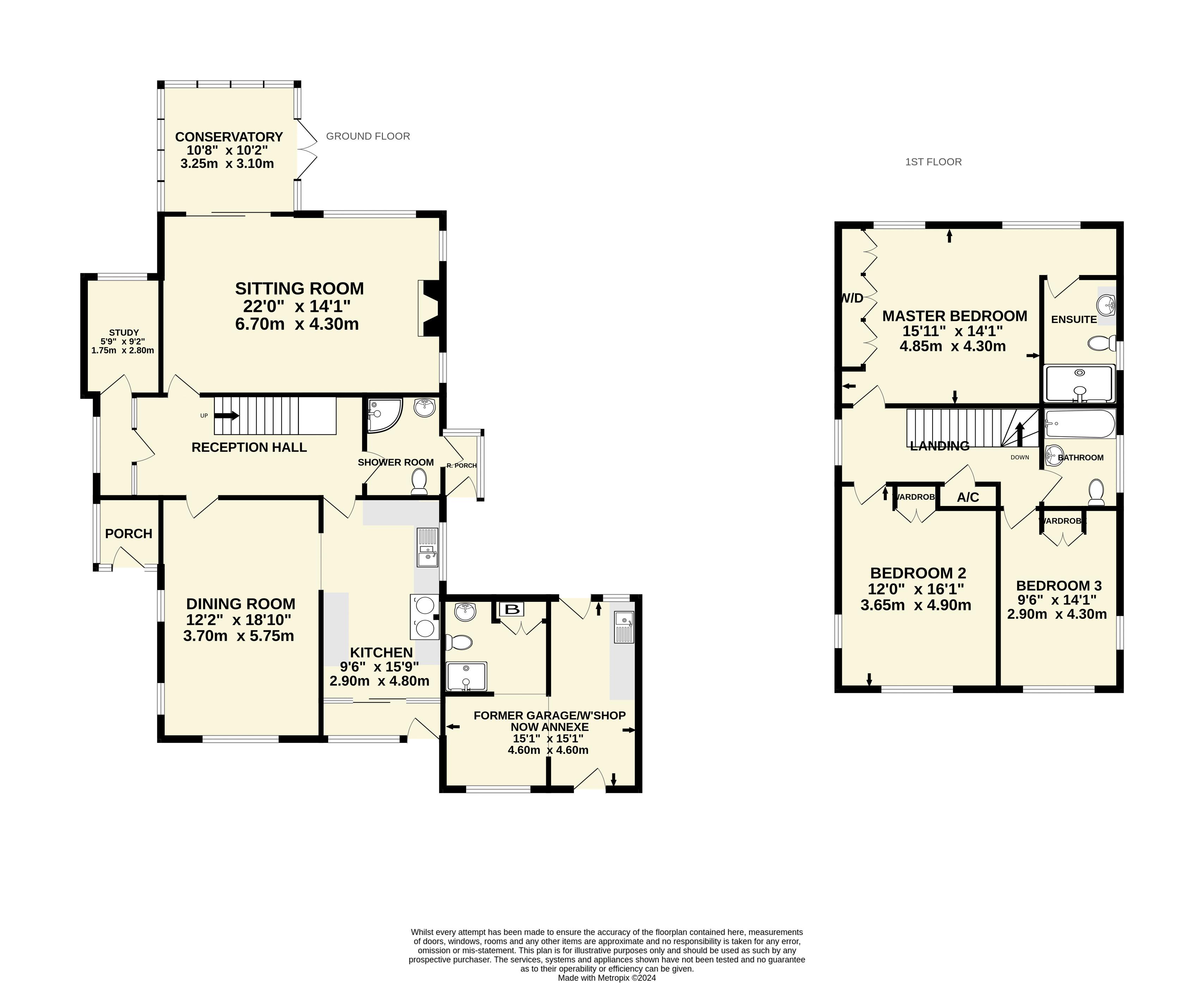3 Bedroom House for sale in Sidmouth
Enjoying stunning coastal views in a south westerly direction, a beautifully presented detached house situated within walking distance of the town centre and seafront.
SUMMARY
The property offers spacious accommodation arranged over two floors and benefits from having gas fired central heating and uPVC double glazed windows which includes a conservatory to the rear elevation which has double doors leading into the garden.
Worthy of particular mention is the sitting room and main bedroom, both taking full advantage of the south westerly aspect and views to the sea. The sitting room has a fitted wood burning stove and sliding patio doors accessing the conservatory and the main bedroom has a range of fitted wardrobes along with a good size en suite shower room.
The accommodation wraps around an impressive reception hall and a separate dining room enjoys a dual aspect and leads through to the kitchen which is extensively fitted with an excellent range of storage units, polished granite worksurfaces and has a fitted gas fired AGA with hot plates and ovens. There is space for further appliances and to one end, sliding patio doors lead into a walk-in larder area which is to the north side of the house and therefore keeps cool, with a door accessing the front driveway.
SUMMARY (CONT..)
The ground floor also offers a study along with a cloaks/shower room which is fitted with an attractive white suite.
To the first floor and along side the main bedroom suite are two further double bedrooms, both having a fitted wardrobe and there is a separate family bathroom which, along with the en suite is fitted with a modern white suite.
The first-floor landing enjoys an easterly aspect and has an air cupboard off along with access to the roof space via a sliding ladder.
The original garage/workshop has been converted into further accommodation, the current owners having had an elderly parent once living with them. This area comprises of a bedroom, shower room and kitchen/living space and is also double glazed and has central heating. However, this could be converted back to the original garage and workshop.
OUTSIDE
The gardens are beautifully kept, the majority being to the rear and extending to approximately 45 meters (145’ – 150’). The rear garden is mainly laid to lawn with mature boundaries and adjoining well stocked shrub borders providing colour and interest throughout the year. Adjoining the rear of the house is an extensive patio area and summerhouse, both taking full advantage of the views to the sea.
Adjoining the front of the house is an extensive driveway providing parking for five or six cars and there is a central, well stocked flowerbed.
LOCATION
Kenmore House occupies a slightly elevated position on the lower slopes of the popular Salcombe Hill and is conveniently situated for Sidmouth’s town centre which offers an excellent range of amenities and facilities along with the esplanade and seafront. Cliff Road offers a direct route onto the coastal path which leads down to the new Alma Bridge and the eastern end of Sidmouth’s esplanade.
OUTGOINGS
We are advised by East Devon District Council that the council tax band is G.
POSSESSION
Vacant possession on completion.
EPC: C
REF: DHS02177
DIRECTIONS
Turn right opposite the Radway cinema into Salcombe Road and continue over The River Sid turning immediately right into Millford Road and then immediately left into Beatlands Road. Follow this road and on meeting Cliff Road, turn left and continue up the hill and the property will be found on the right.
VIEWING
Strictly by appointment with the agents.
IMPORTANT NOTICE
If you request a viewing of a property, we the Agent will require certain pieces of personal information from you in order to provide a professional service to both you and our clients. The personal information you provide may be shared with our client, but will not be passed to third parties without your consent. The Agent has not tested any apparatus, equipment, appliance, fixtures, fittings or services and so cannot verify that they are in working order, or fit for the purpose. A Buyer is advised to obtain verification from their solicitor and/or surveyor. References to the tenure/outgoings/charges of a property are based on information supplied by the seller - the Agent has not had sight of the title documents. A Buyer is advised to obtain verification from their solicitor. Items shown in photographs/floor plans are not included unless specifically mentioned within the sale particulars. They may be available by separate negotiation. Buyers must check the availability of any property and make an appointment to view before embarking on a journey to view a property.
Important information
This is a Freehold property.
Property Ref: EAXML10088_11969790
Similar Properties
4 Bedroom House | Asking Price £850,000
*** SOLD BY HARRISON LAVERS & POTBURYS *** An attractive pre-war detached house situated in a desirable and convenient l...
3 Bedroom House | Asking Price £840,000
Situated to the west side of Sidmouth in a popular residential area, a spacious three bedroom detached house, with doubl...
3 Bedroom House | Asking Price £835,000
*** SOLD BY HARRISON LAVERS & POTBURYS *** Forming part of an imposing Edwardian residence, designed by the renowned loc...
3 Bedroom Bungalow | Asking Price £895,000
*** SOLD BY HARRISON LAVERS & POTBURYS *** A spacious detached bungalow with accommodation approaching 2000 sq. feet and...
3 Bedroom House | Asking Price £895,000
A stunning Victorian detached house occupying a convenient location to the west side of the town with views towards Mutt...
4 Bedroom House | Asking Price £895,000
*** SOLD BY HARRISON LAVERS & POTBURY'S *** A delightful, Grade II Listed, Georgian house occupying a superb location be...

Harrison-Lavers & Potbury\'s (Sidmouth)
High Street, Sidmouth, Devon, EX10 8LD
How much is your home worth?
Use our short form to request a valuation of your property.
Request a Valuation
