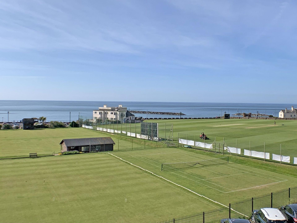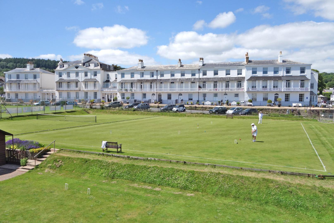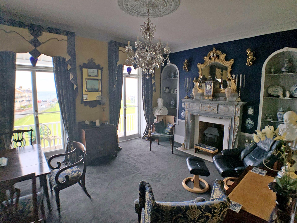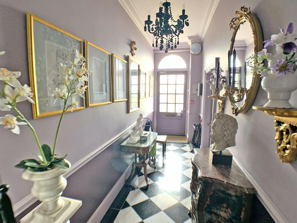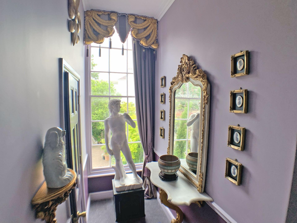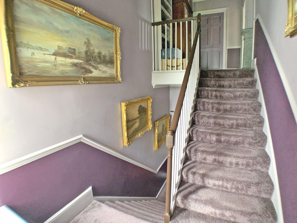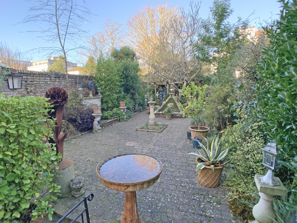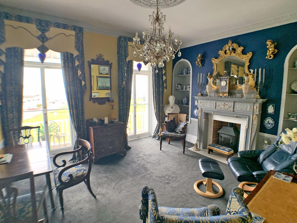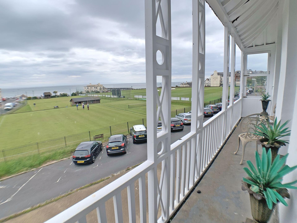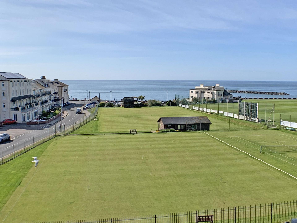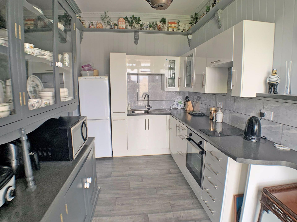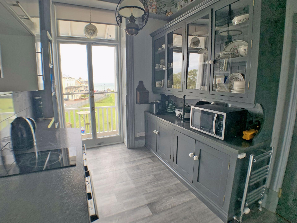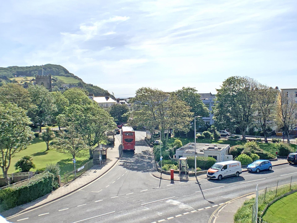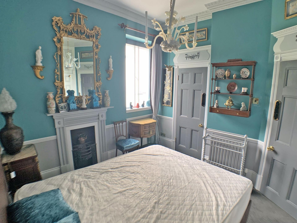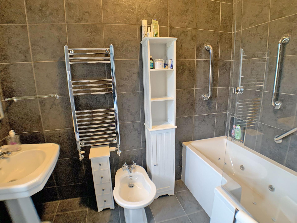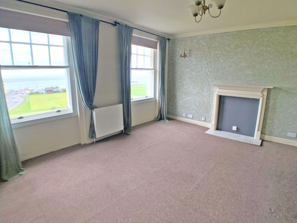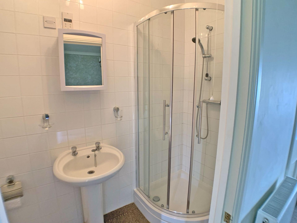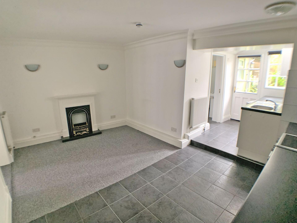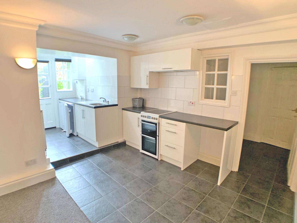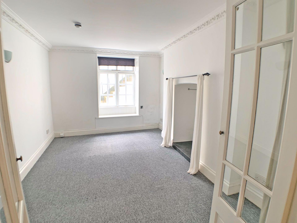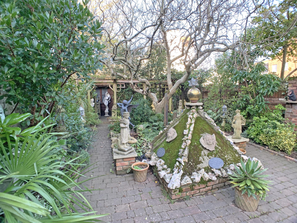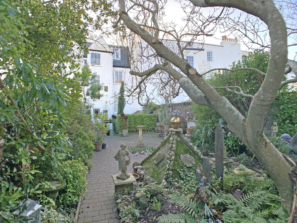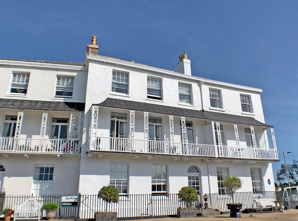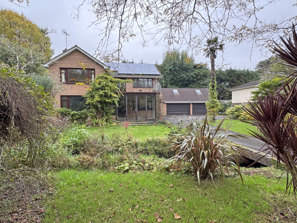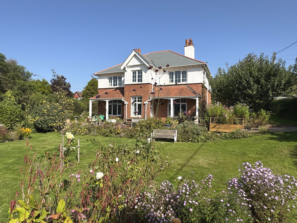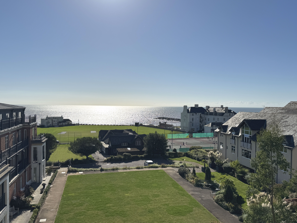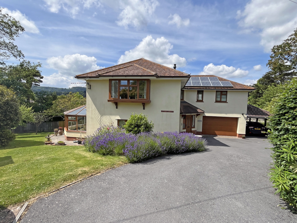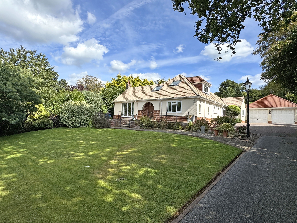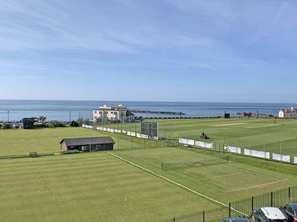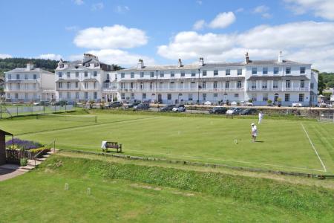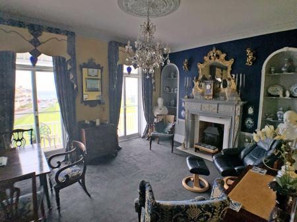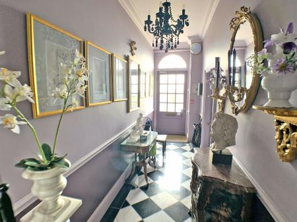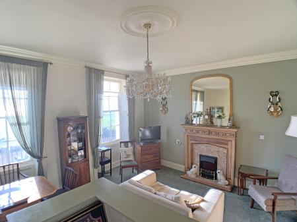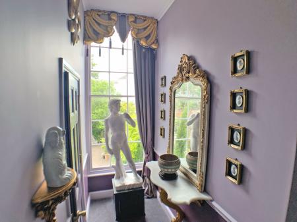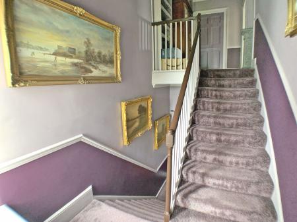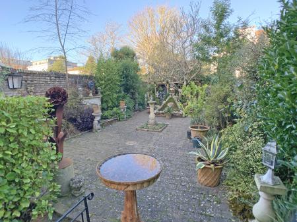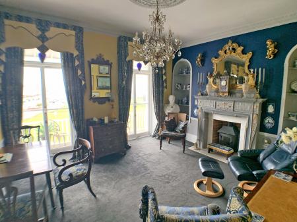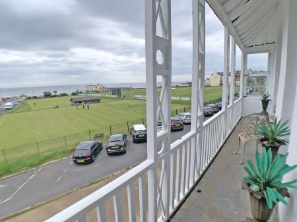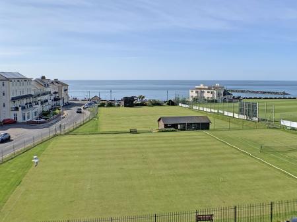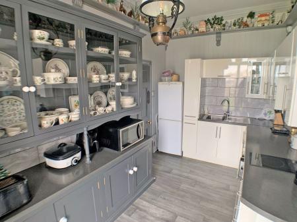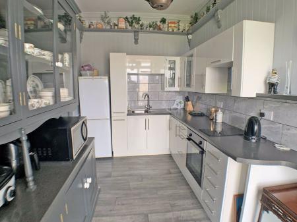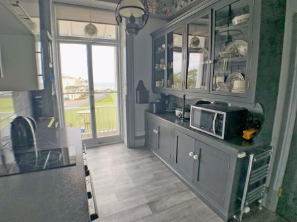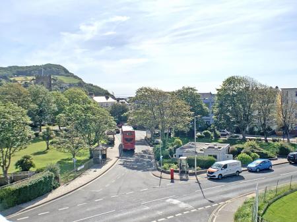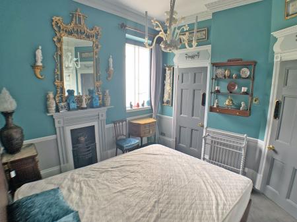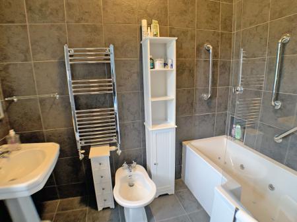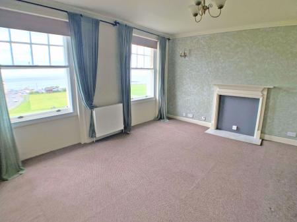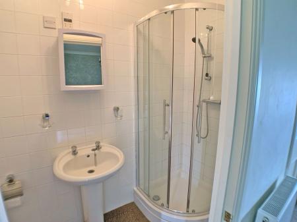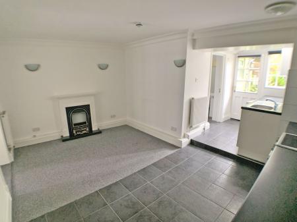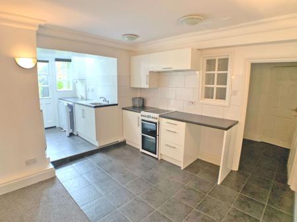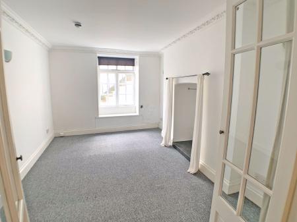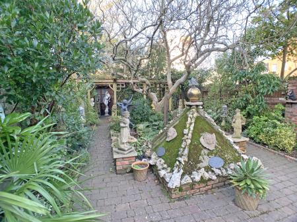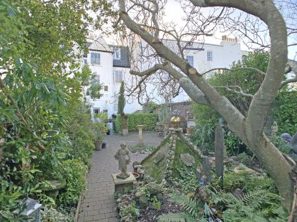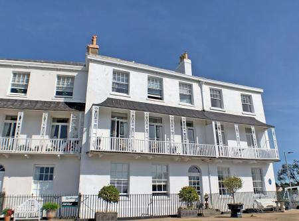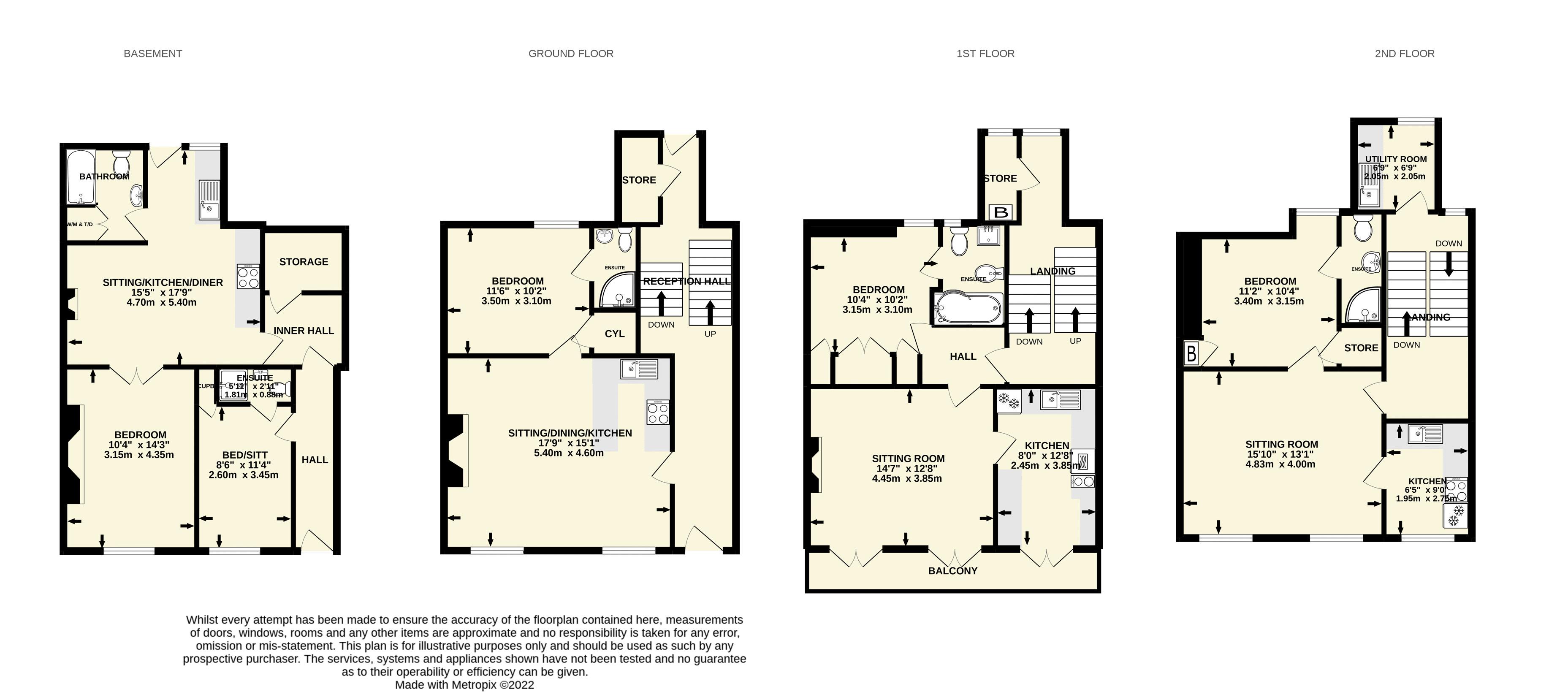5 Bedroom House for sale in Sidmouth
*** SOLD BY HARRISON LAVERS & POTBURYS *** Freehold and offered for sale with no on-going chain. A rare opportunity to acquire part of one of Sidmouth’s most recognised landmarks and providing an option for a home with an income.
SUMMARY
Fortfield Terrace has a rich history dating back to 1793 and was designed by the Polish architect Michael Novosieski for the Lord of the Manor. Both the Grand Duchess Helena of Russia and Elizabeth Barrett Browning stayed in the terrace during the 19th century.
St Davids forms one of the original town houses, now sub-divided into four apartments which in more recent years have been let on Assured Shorthold Tenancies providing a healthy income. Typically this property retains much of its original character and charm, including in some rooms, ornate cornicing, wood panelling, sash windows, French doors with shutters and at first floor level a most attractive balcony which takes full advantage of the aspect and the views.
BASEMENT FLAT
The basement flat offers flexible accommodation, having once been two bedrooms but is now sub-divided and includes a small bedsit. The basement flat also has a rear door giving access to the most attractive rear garden area.
GROUND FLOOR FLAT
An impressive entrance hall with its original staircase access’s the ground, first and second floor flats, along with the garden, whilst the basement flat is accessed from the front of the terrace via a stone staircase.
The ground floor flat is currently run as a successful holiday let and has a beautiful sitting room with feature fireplace and two large sash windows and a kitchen area which has a good range of units, work surfaces along with a free standing electric cooker, hob, cooker hood and fridge. A double bedroom to the rear overlooks the garden and has an en-suite shower room fitted with an attractive white suite.
FIRST FLOOR FLAT
At first floor level is the balcony flat which enjoys stunning views and has three sets of French doors with shutters giving access to the balcony. The sitting room has a feature fireplace with high mantel and two display niches to either side. The kitchen is extensively fitted with an excellent range of storage units, colour co-ordinated work surfaces and built-in appliances comprising electric oven, two ring hob, and free standing fridge/freezer. The bedroom overlooks the rear garden and has a built-in double wardrobe and storage cupboards and there is an en-suite bathroom which is fully tiled, with a modern white suite comprising a jacuzzi bath with shower, WC, pedestal wash basin and bidet.
TOP FLOOR FLAT
To the top floor there is a landing area with fitted book case and access to the roof space. The top floor flat has a well proportioned sitting room with two sash windows and an adjoining kitchen along with a bedroom and en-suite shower room to the rear.
There are also half landings, two having walk-in stores and the third having a utility room.
SUMMARY (CONT..)
The basement, first and second floor flats have their own gas fired central heating system. The ground floor having an electric heating system.
OUTSIDE
To the rear of St Davids is a most attractive walled garden, which in more recent years has been landscaped to provide privacy and interest. The gardens are mainly paved with adjoining borders containing numerous ornamental trees and shrubs, together with lighting and a water feature. There is also a large timber storage shed, rear pedestrian access and adjoining the rear of the basement flat is a useful, undercover storage area.
LOCATION
Enjoying a stunning outlook over the croquet lawns and cricket field to the sea, this freehold property known as St Davids, 1 ½ Fortfield Terrace, forms part of this most imposing terrace which is Grade II* listed. Constructed in the late 18th Century the terrace enjoys an enviable position, with the town centre and esplanade being within a short stroll.
PARKING PERMITS
The residents of Fortfield Terrace benefit from having a permit parking scheme.
St Davids has 5 permits costing £30 per permit, per year.
OUTGOINGS
Council Tax – Basement flat – B. Ground/First floor – E. Top Flat – B.
POSSESSION
Vacant possession on completion.
REF: DHS01852
VIEWING
Strictly by appointment with the agents.
IMPORTANT NOTICE
If you request a viewing of a property, we the Agent will require certain pieces of personal information from you in order to provide a professional service to both you and our clients. The personal information you provide may be shared with our client, but will not be passed to third parties without your consent. The Agent has not tested any apparatus, equipment, appliance, fixtures, fittings or services and so cannot verify that they are in working order, or fit for the purpose. A Buyer is advised to obtain verification from their solicitor and/or surveyor. References to the tenure/outgoings/charges of a property are based on information supplied by the seller - the Agent has not had sight of the title documents. A Buyer is advised to obtain verification from their solicitor. Items shown in photographs/floor plans are not included unless specifically mentioned within the sale particulars. They may be available by separate negotiation. Buyers must check the availability of any property and make an appointment to view before embarking on a journey to view a property.
Important information
This is a Freehold property.
Property Ref: EAXML10088_11016726
Similar Properties
4 Bedroom House | Asking Price £950,000
Situated in one of Sidmouth’s most sought after residential areas, a spacious detached house with good size garden and g...
4 Bedroom House | Asking Price £900,000
Situated on Salcombe Hill and enjoying a west aspect, an attractive detached four bedroom house with mature gardens and...
3 Bedroom Flat | Guide Price £900,000
A spacious three bedroom penthouse apartment, enjoying stunning views to the sea and having two balconies and a garage.
3 Bedroom House | Asking Price £1,000,000
*** SOLD BY HARRISON LAVERS & POTBURYS *** Conveniently situated on the lower slopes of Salcombe Hill and enjoying lovel...
3 Bedroom Chalet | Asking Price £1,000,000
Situated on the lower slopes of Salcombe Hill and within a short walk of the town centre, a spacious three/four bedroom,...
3 Bedroom Terraced House | Offers in region of £1,100,000
AN INVESTMENT OPPORTUNITY. WELL ESTABLISHED TESCO EXPRESS WITH TWO FLATS OVER.
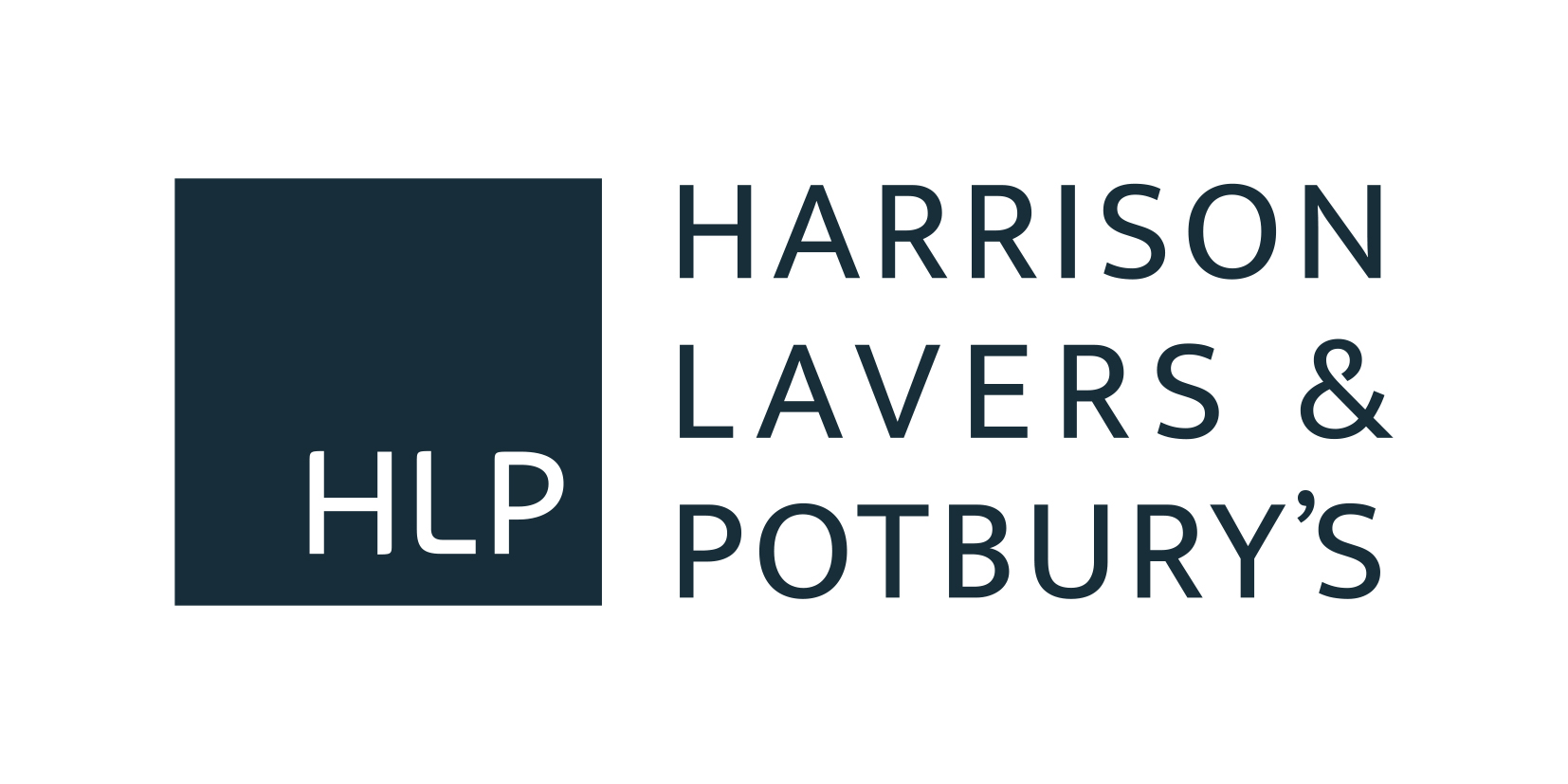
Harrison-Lavers & Potbury\'s (Sidmouth)
High Street, Sidmouth, Devon, EX10 8LD
How much is your home worth?
Use our short form to request a valuation of your property.
Request a Valuation
