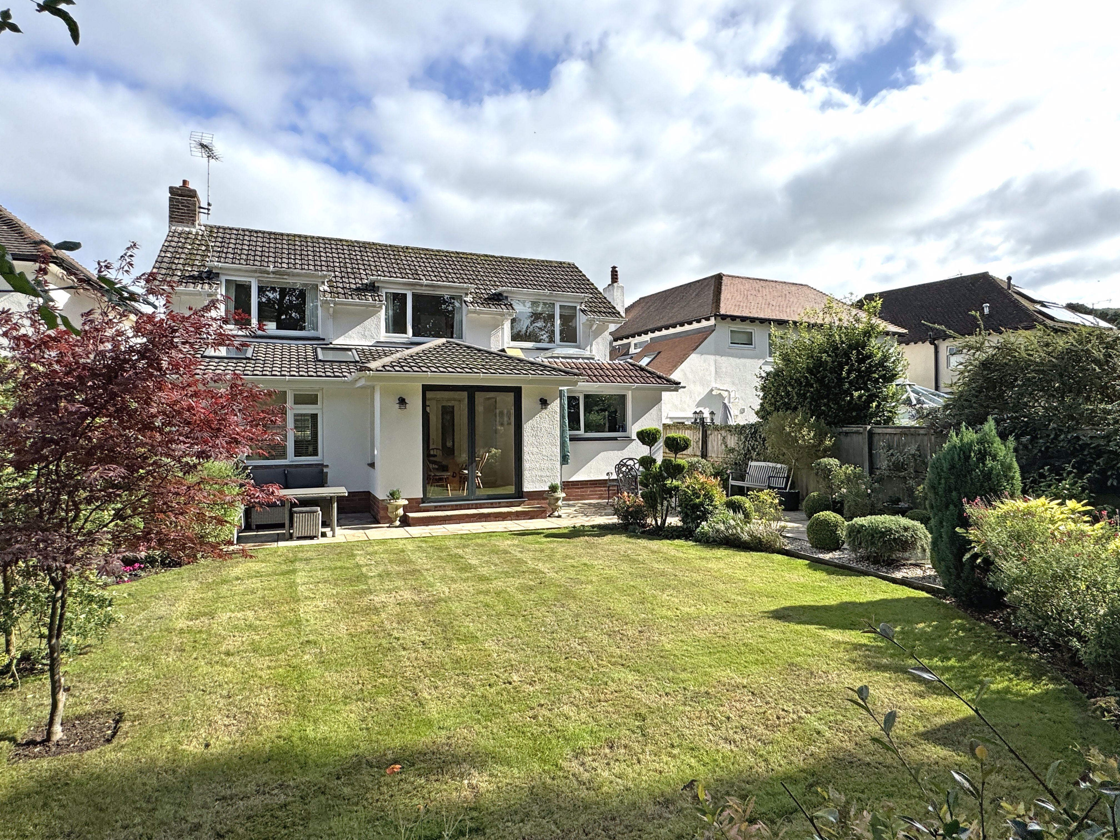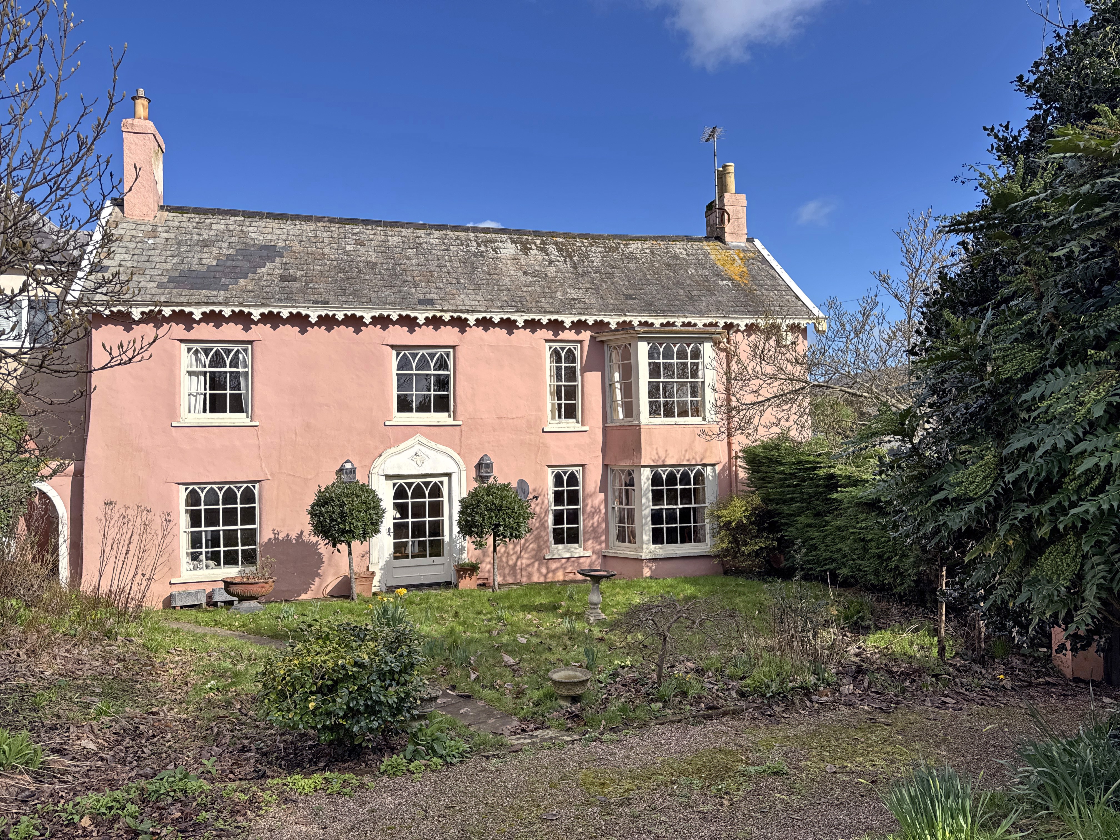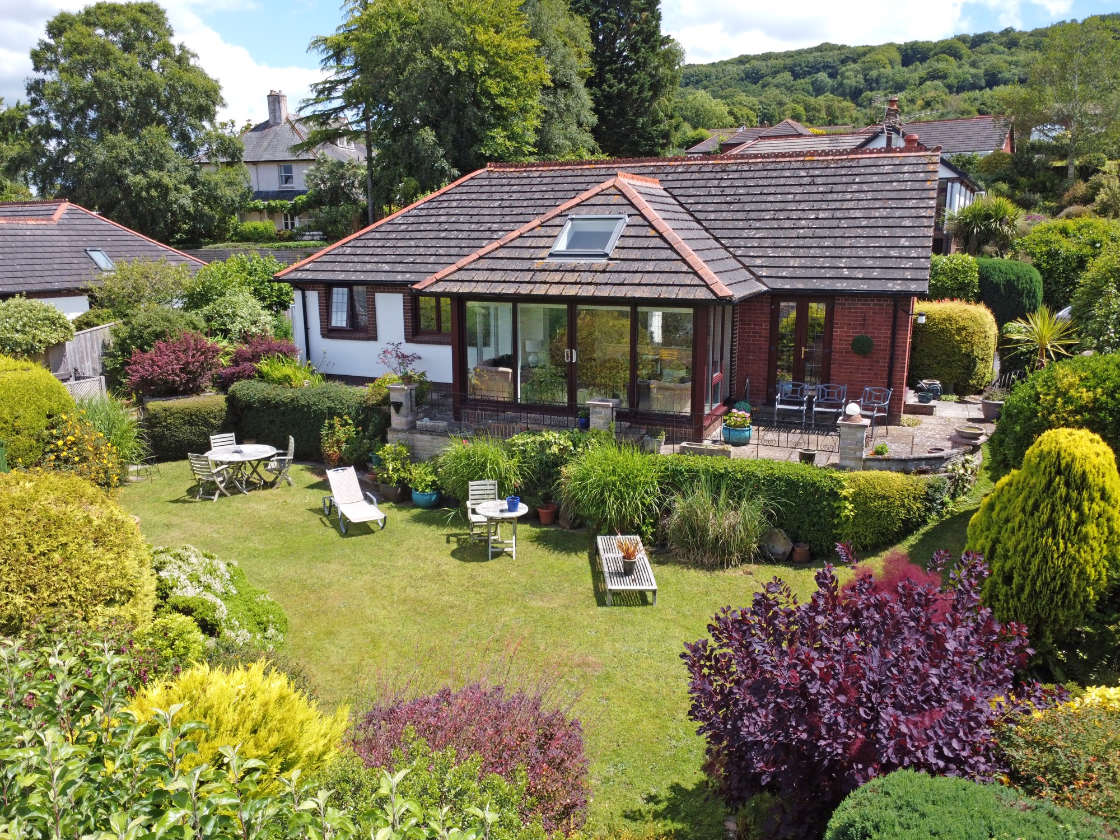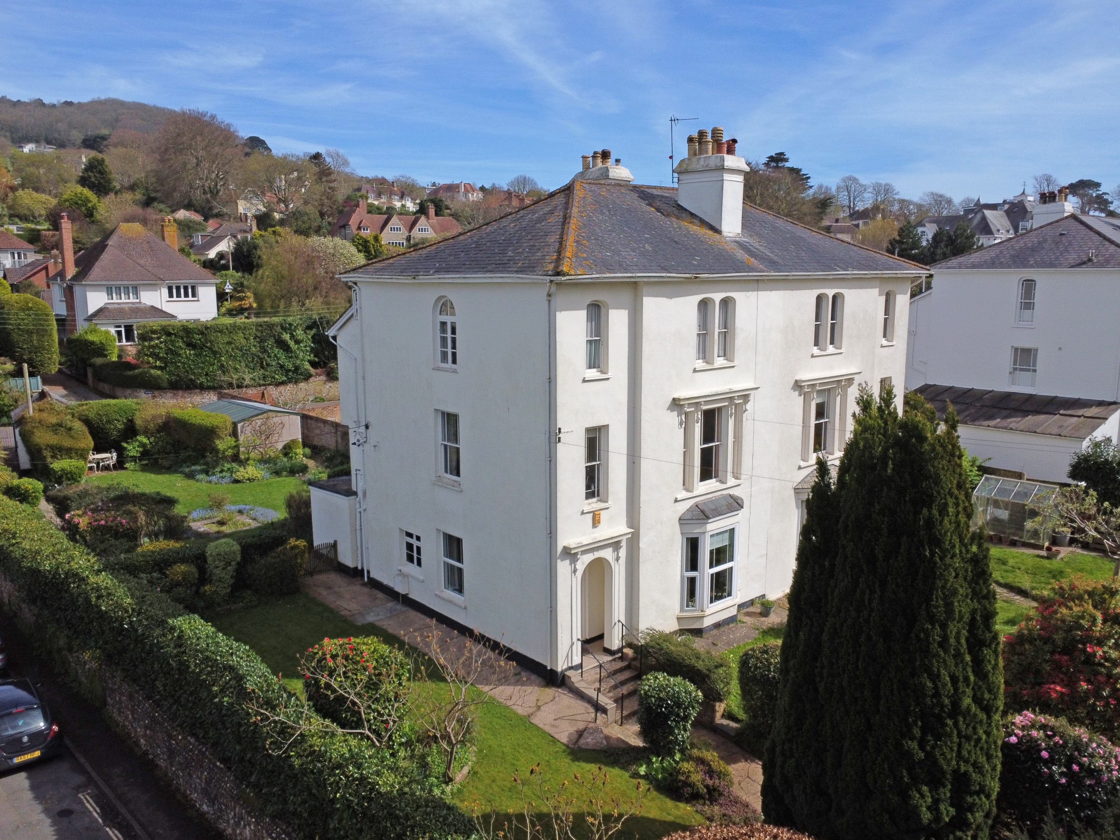3 Bedroom Flat for sale in Sidmouth
A superb, contemporary style, three bedroom apartment with feature vaulted ceilings and enjoying a lovely open outlook in an easterly direction towards Salcombe Hill and to the sea.
SUMMARY
The accommodation has a spacious feel and has been beautifully maintained with feature vaulted ceilings to the majority of rooms.
Worthy of particular mention is the main open plan living space which is over 10 metres in length and has a full height window to one end with French doors and Juliette balcony take full advantage of the outlook.
The kitchen area is fitted with high quality Gaggenau units along with Corian worksurfaces and integrated appliances which comprise a split-level double oven, microwave, gas hob, cooker hood, dishwasher, fridge, freezer and washing machine. The kitchen also features a central island unit which offers further storage and workspace.
SUMMARY (CONT..)
In addition to this is a mezzanine floor which is accessed via a beautiful oak staircase, the current owners having recently refurbished this area to create a large study/work area, having extensive bookcases, cupboards and two fitted desks.
The three bedrooms all feature vaulted ceilings, the main bedroom enjoying a dual aspect and having two sets of French doors and Juliette balcony, along with fitted wardrobes and an en suite shower room fitted with a modern white suite.
Both the main bedroom and guest bedroom which also has an en suite, open onto to a large balcony which is large enough for a table and chairs. Bedroom three enjoys an easterly aspect, again having French doors with Juliette balcony and also having a range of fitted wardrobes, shelving and drawers.
SUMMARY (CONT...)
In addition to the en suite shower rooms there is also a separate bathroom fitted with a bath, WC and wash basin and along with the shower rooms features underfloor heating.
The apartment is beautifully decorated throughout, features Karndean flooring to the main living space and reception hall and the bathrooms are all beautifully tiled. Gas central heating is installed along with double glazing which includes four Velux windows which are electronically operated with rain censors.
The apartment is accessed via a superb atrium communal entrance which has modern staircases and passenger lift rising to all floors.
OUTSIDE
Approached via Manor Road, a block paved driveway leads to a visitors parking area along with a secure undercover garage where there is an allocated parking space for this apartment. The communal grounds are well stocked and beautifully kept.
LOCATION
Fortfield Lawn is an imposing purpose built development, conveniently situated in one of Sidmouth’s most sought after residential roads with the town centre and seafront being within a short stroll and offering an excellent range of facilities and services.
TENURE
The property is leasehold, held on a 999 year lease from 2007, however we understand that the freehold is vested within the management company of which all apartment owners hold an equal share.
MAINTENANCE
We understand that there is an annual maintenance charge, paid half yearly, of £3822.30 (correct at October 2024). Service charges are liable to change, you should therefore check the position before making a commitment to purchase.
OUTGOINGS
We are advised by East Devon District Council that the council tax band is G.
POSSESSION
Vacant possession on completion.
EPC: C
REF: DHS02447
DIRECTIONS
From the esplanade proceed up Station Road, passing Fortfield Terrace on left. The next turning left is Manor Road and the entrance to Fortfield Lawn will be seen a little way along on the left.
VIEWING
Strictly by appointment with the agents.
IMPORTANT NOTICE
If you request a viewing of a property, we the Agent will require certain pieces of personal information from you in order to provide a professional service to both you and our clients. The personal information you provide may be shared with our client, but will not be passed to third parties without your consent. The Agent has not tested any apparatus, equipment, appliance, fixtures, fittings or services and so cannot verify that they are in working order, or fit for the purpose. A Buyer is advised to obtain verification from their solicitor and/or surveyor. References to the tenure/outgoings/charges of a property are based on information supplied by the seller - the Agent has not had sight of the title documents. A Buyer is advised to obtain verification from their solicitor. Items shown in photographs/floor plans are not included unless specifically mentioned within the sale particulars. They may be available by separate negotiation. Buyers must check the availability of any property and make an appointment to view before embarking on a journey to view a property.
Important Information
- This is a Leasehold property.
Property Ref: EAXML10088_12513772
Similar Properties
3 Bedroom House | Asking Price £775,000
*** SOLD BY HARRISON LAVERS & POTBURYS *** Occupying a level position in one of Sidmouth’s favoured roads, a beautifully...
4 Bedroom House | Asking Price £765,000
A charming Grade II Listed Gothic style house, now in need of refurbishment and having an almost level plot and within a...
3 Bedroom Bungalow | Asking Price £765,000
*** SOLD BY HARRISON LAVERS & POTBURYS *** Enjoying lovely views in a westerly direction and with a private garden, a th...
4 Bedroom House | Asking Price £800,000
A spacious, detached, chalet-style house with landscaped, south facing gardens and stunning views to the surrounding hil...
4 Bedroom House | Guide Price £800,000
*** SOLD BY HARRISON LAVERS & POTBURYS *** Situated within walking distance of the town centre and seafront, a most attr...
Stoneyford, Colaton Raleigh, Sidmouth
4 Bedroom House | Asking Price £800,000
*** SOLD BY HARRISON LAVERS & POTBURYS *** A most attractive four bedroom barn conversion with double garage and stable...
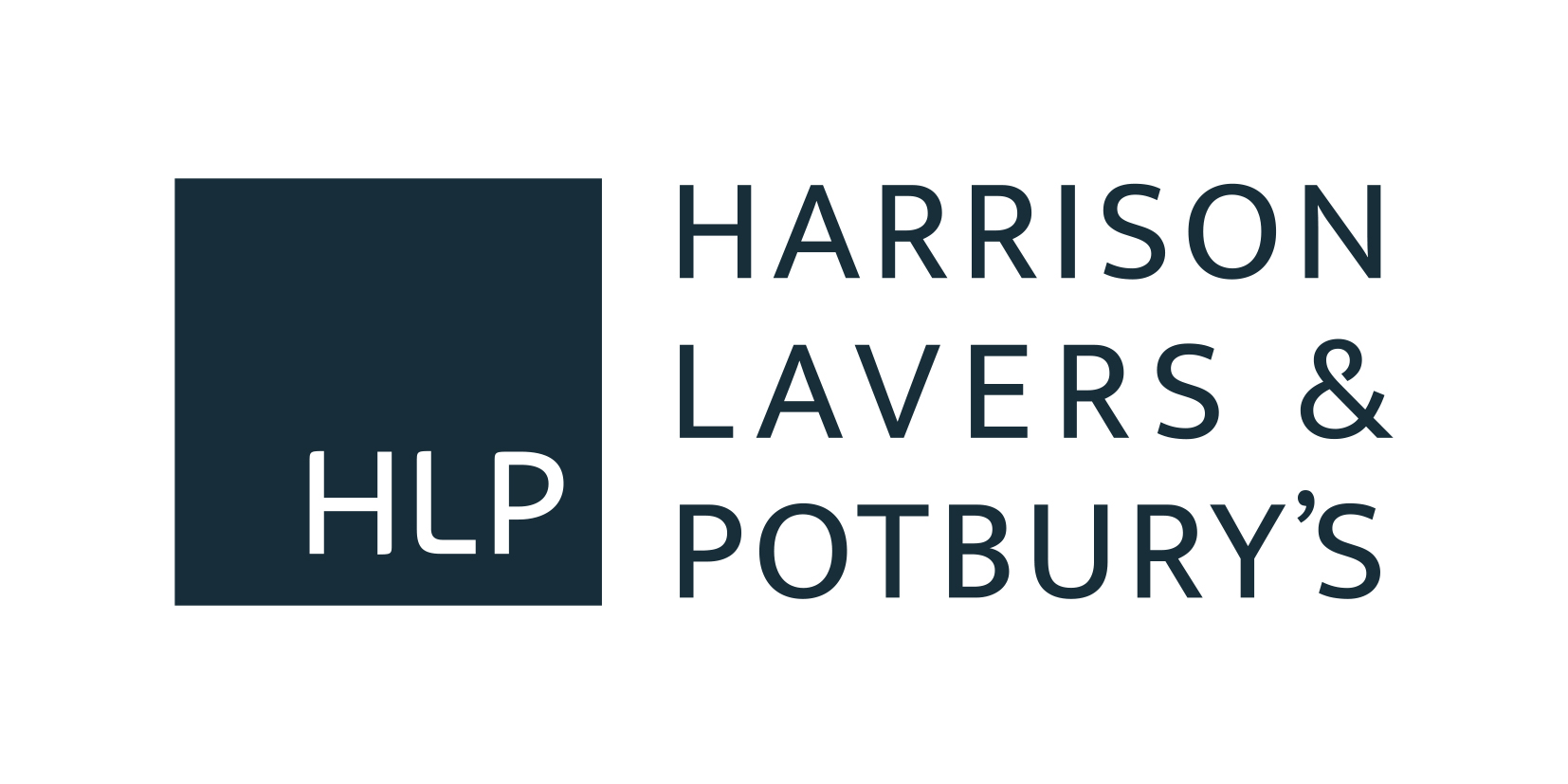
Harrison-Lavers & Potbury\'s (Sidmouth)
High Street, Sidmouth, Devon, EX10 8LD
How much is your home worth?
Use our short form to request a valuation of your property.
Request a Valuation





















