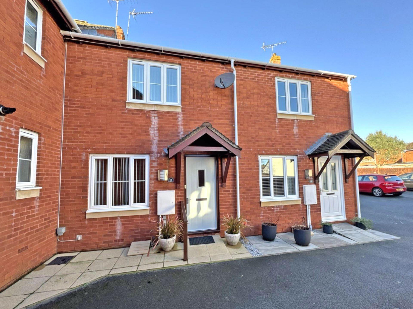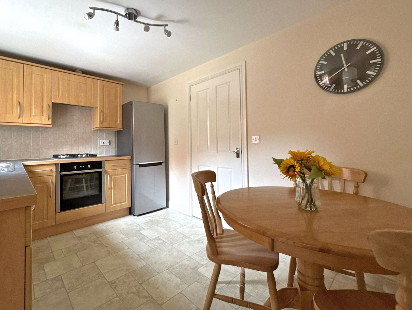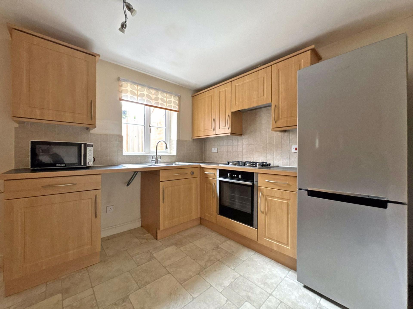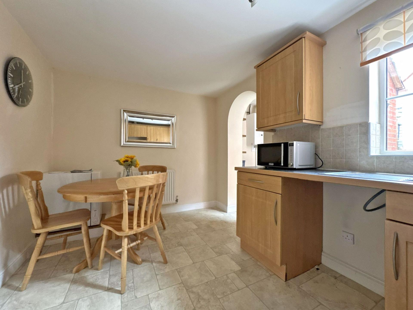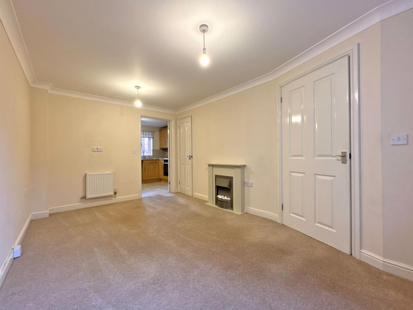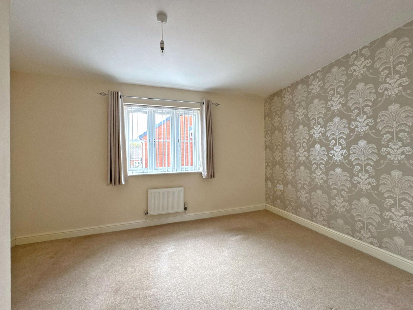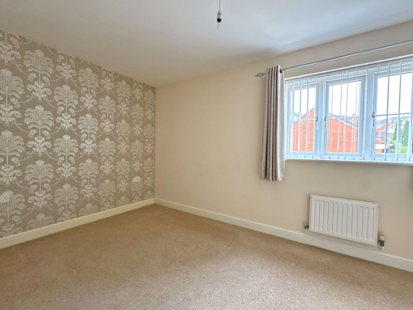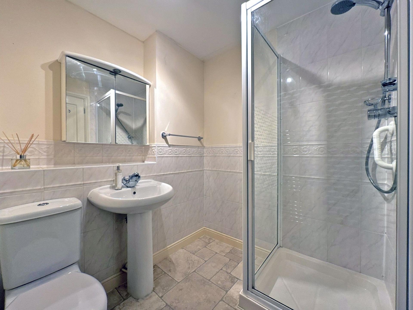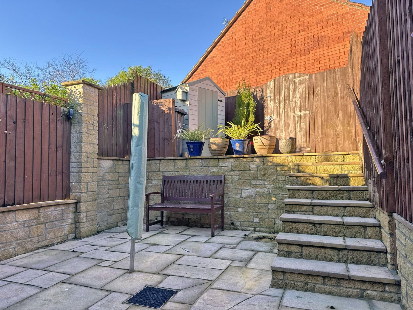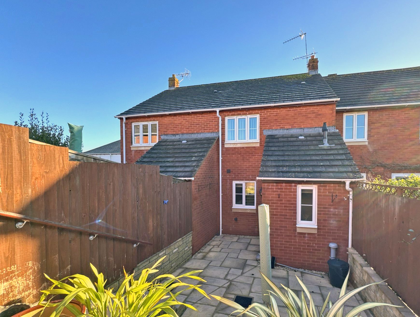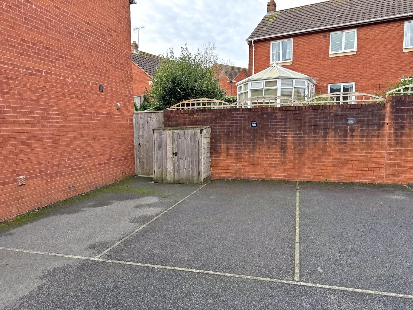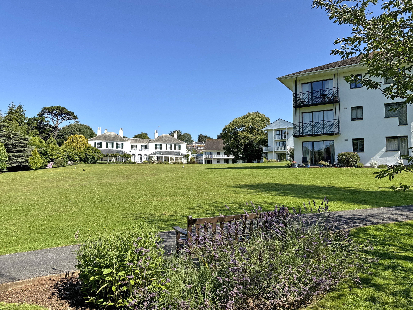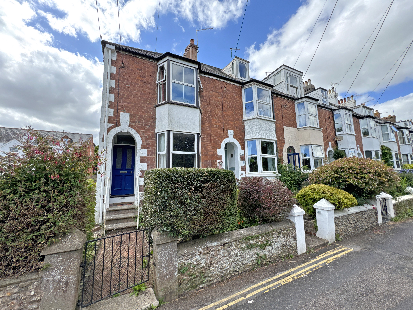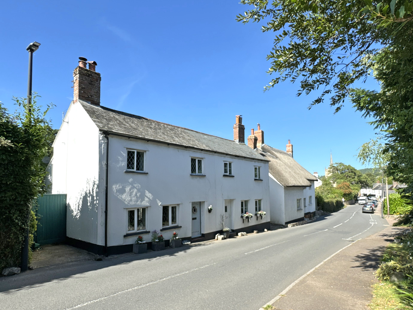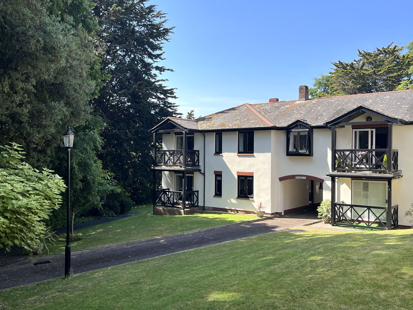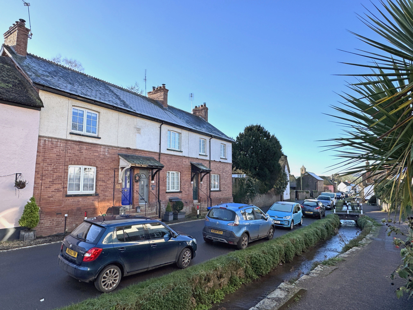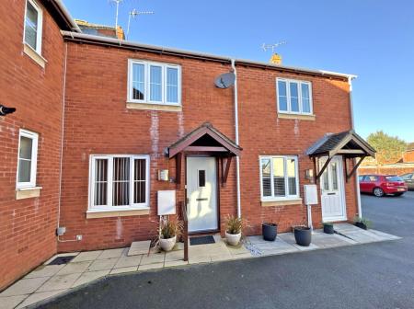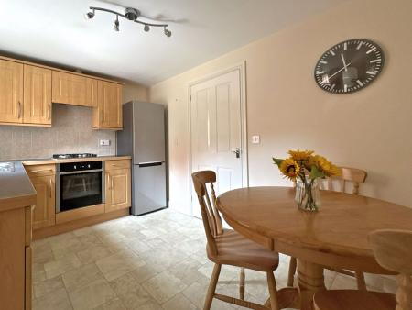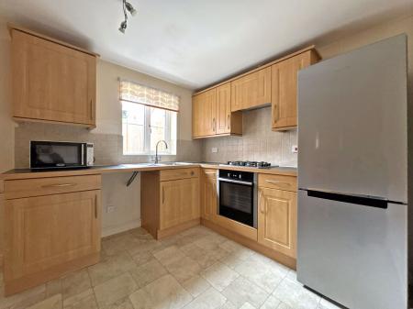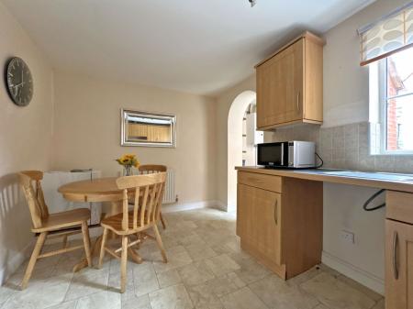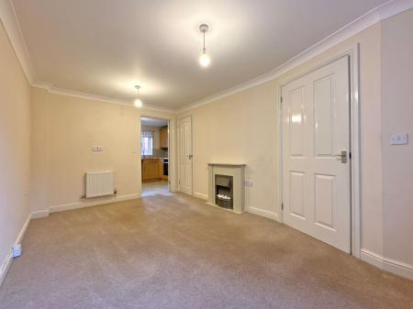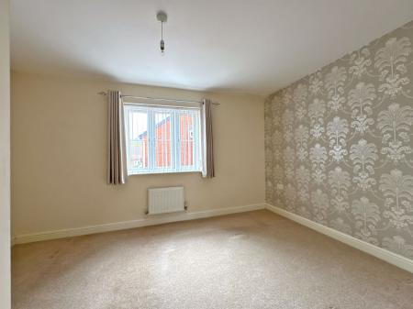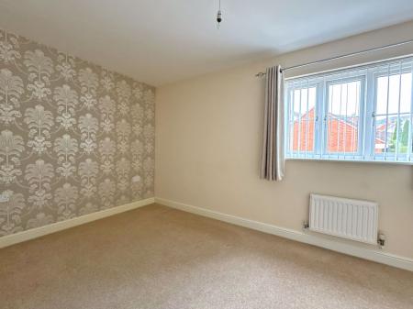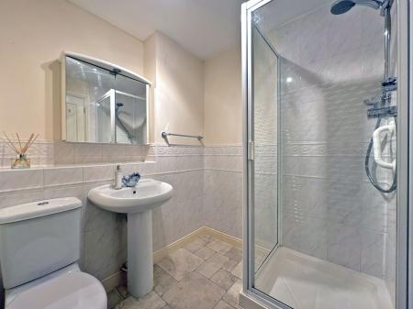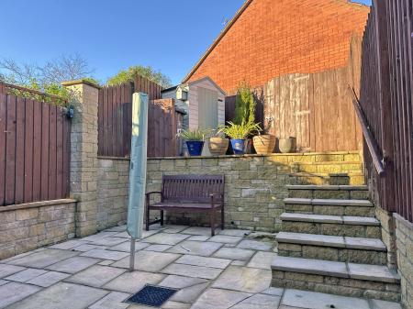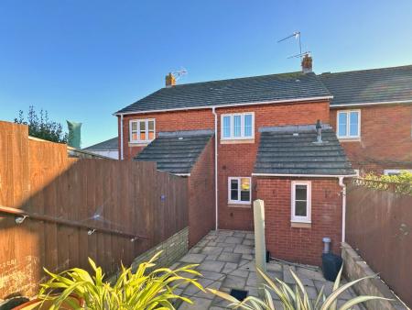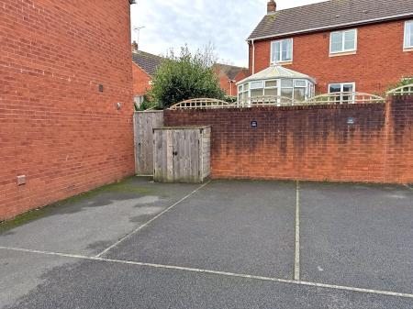2 Bedroom House for sale in Sidmouth
A modern and well presented two bedroom house, occupying a secluded position in a desirable road, a short walk from The Byes and River Sid.
SUMMARY
Offered for sale with no on-going chain, this modern house has gas central heating and double glazing. Once inside, the sitting room has an east facing aspect with a useful storage cupboard beneath the stairs. A separate kitchen/breakfast room is fitted with a range of units to include a built-in oven and gas hob, a tumble dryer, fridge/freezer and with space for washing machine. A rear lobby has a WC and door to the rear garden.
On the first floor, the main bedroom has a front facing window with easterly aspect, there is a second double bedroom with west facing rear window and lastly a shower room with modern mains shower.
OUTSIDE
The house has a shallow, low maintenance frontage with a canopy porch over the front door. To the rear, an enclosed and low maintenance garden faces west with a shed and pedestrian rear access.
LOCATION
Jubilee Gardens is a popular address, less than two miles from the town centre and seafront and only a few hundred yards from The Byes and River Sid. Local schools, Sidmouth College, Waitrose and Lidl are all within one mile and amenities such as a Spar convenience store and post office, regular bus service, public house and popular fish and chip shop are a short walk away at Sidford.
OUTGOINGS
We are advised by East Devon District Council that the council tax band is C.
BROADBAND & MOBILE
Basic and Superfast broadband are available with predicted speeds of 8 to 67 mbps. Mobile coverage is available from EE, Three, O2 and Vodafone. Information provided by Ofcom.
EPC: C
POSSESSION
Vacant possession on completion.
REF: DHS02462
VIEWING
Strictly by appointment with the agents.
IMPORTANT NOTICE
If you request a viewing of a property, we the Agent will require certain pieces of personal information from you in order to provide a professional service to both you and our clients. The personal information you provide may be shared with our client, but will not be passed to third parties without your consent. The Agent has not tested any apparatus, equipment, appliance, fixtures, fittings or services and so cannot verify that they are in working order, or fit for the purpose. A Buyer is advised to obtain verification from their solicitor and/or surveyor. References to the tenure/outgoings/charges of a property are based on information supplied by the seller - the Agent has not had sight of the title documents. A Buyer is advised to obtain verification from their solicitor. Items shown in photographs/floor plans are not included unless specifically mentioned within the sale particulars. They may be available by separate negotiation. Buyers must check the availability of any property and make an appointment to view before embarking on a journey to view a property.
Important Information
- This is a Freehold property.
Property Ref: EAXML10088_12542810
Similar Properties
2 Bedroom Flat | Asking Price £285,000
*** SOLD BY HARRISON LAVERS & POTBURYS *** A purpose built, first floor retirement flat situated in a delightful positio...
Fleming Avenue, Sidford, Sidmouth
3 Bedroom House | Asking Price £285,000
*** SOLD BY HARRISON LAVERS & POTBURYS *** A conveniently situated three bedroom house with garden and garage.
2 Bedroom End of Terrace House | Asking Price £280,000
An end of terrace, bay fronted house built at the turn of the last century and situated in a pleasant location, overlook...
3 Bedroom House | Asking Price £290,000
An attractive and well presented, three bedroom semi-detached cottage with a superb garden, situated a short walk from t...
3 Bedroom Flat | Asking Price £295,000
Set in a beautiful, secluded parkland setting, a well presented three bedroom apartment with balcony and garage.
Fore Street, Otterton, East Devon
2 Bedroom House | Asking Price £295,000
Situated in the centre of this pretty East Devon village, a charming two bedroom cottage with a rear garden that enjoys...

Harrison-Lavers & Potbury\'s (Sidmouth)
High Street, Sidmouth, Devon, EX10 8LD
How much is your home worth?
Use our short form to request a valuation of your property.
Request a Valuation
