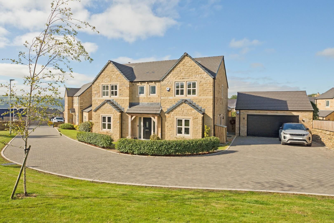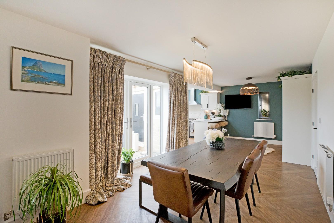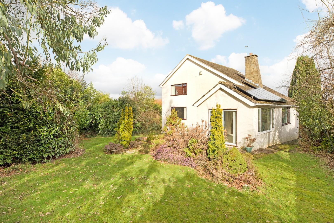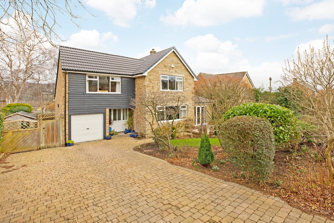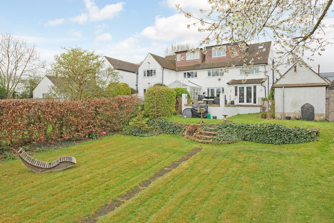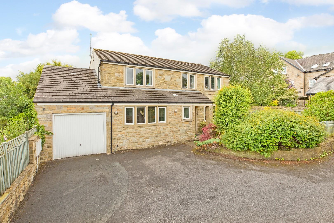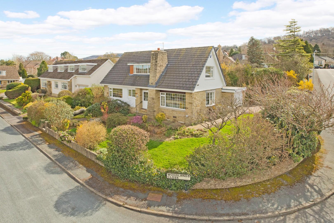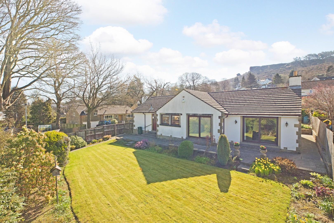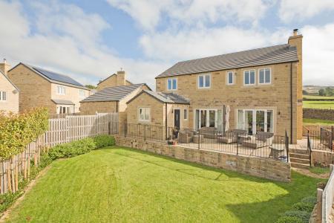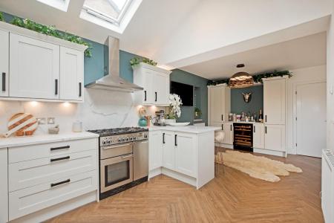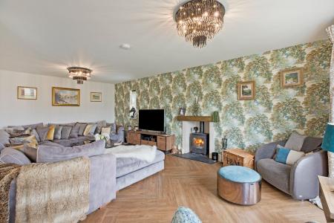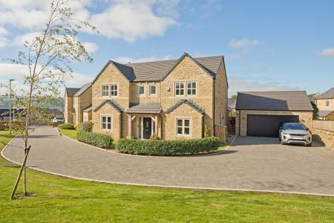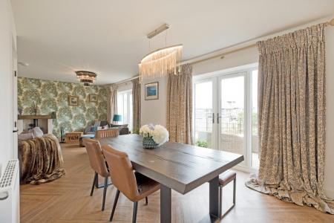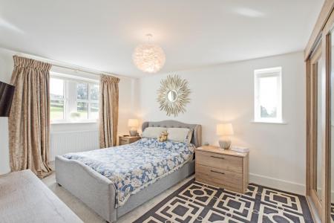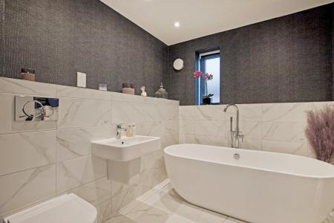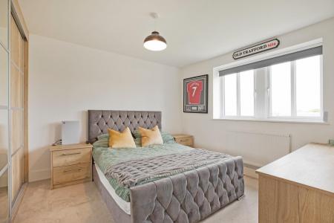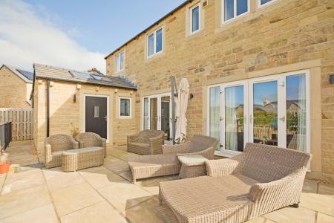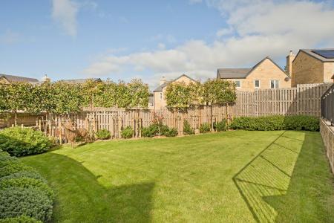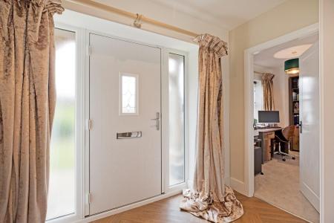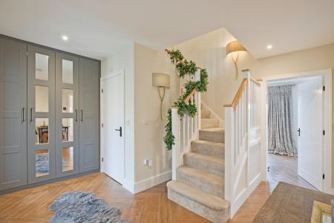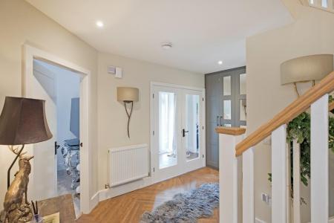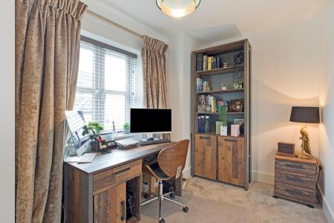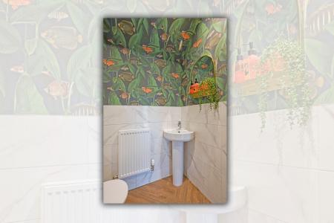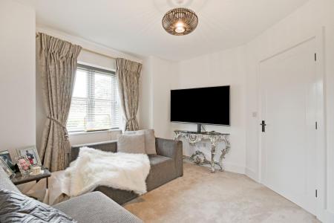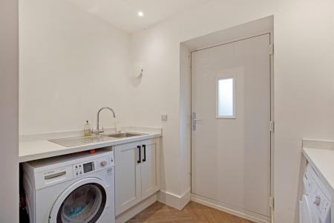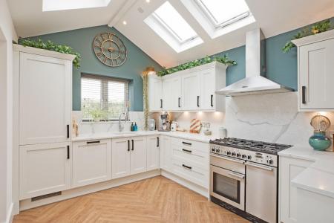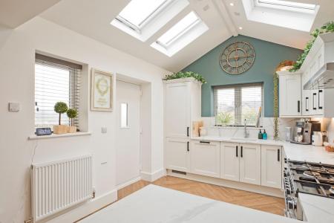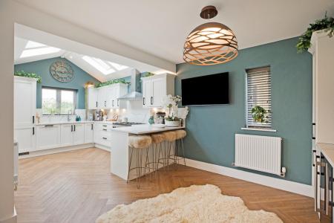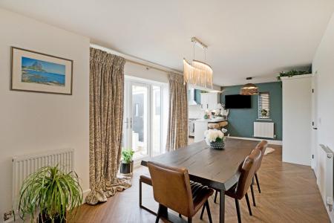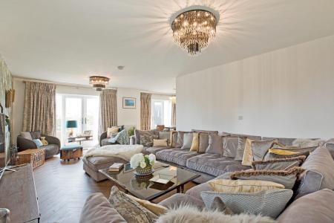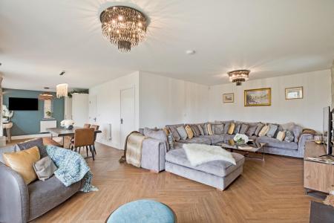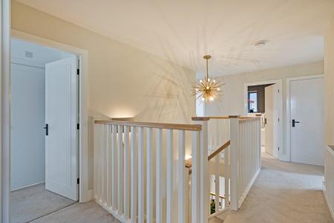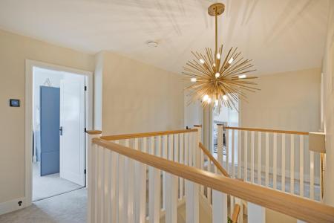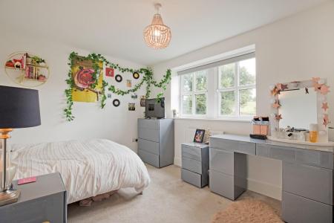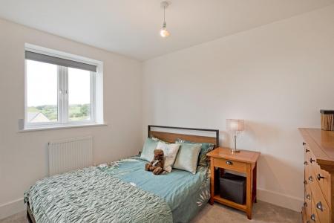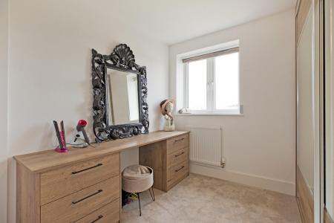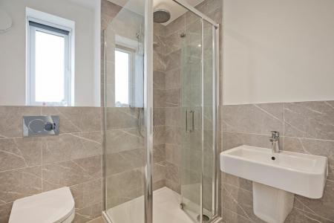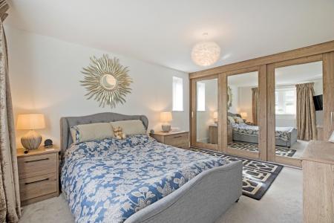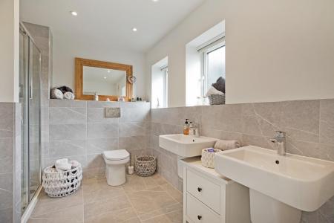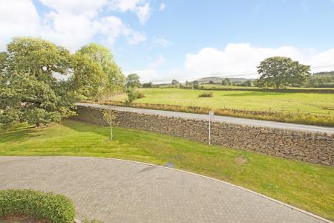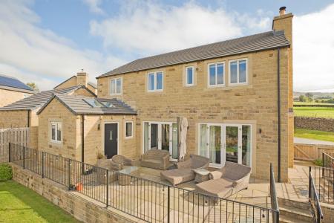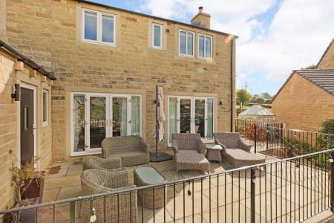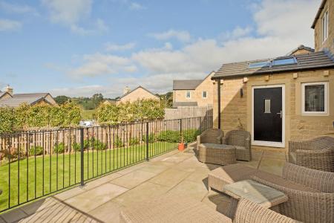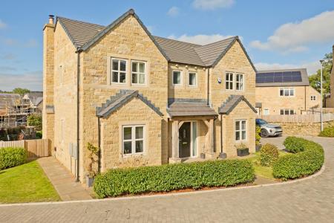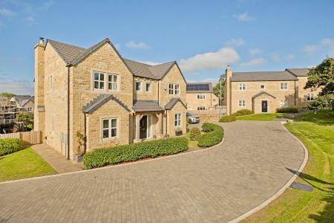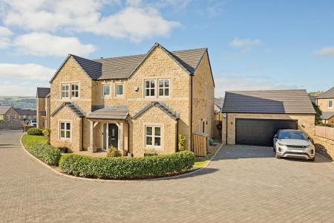- Stunning Stone Built Four/Five Bedroom Detached House
- High Quality Fixtures And Fittings Throughout
- Recently Landscaped Gardens Enjoying Long Distance Views
- Two En Suite Bedrooms
- Open Plan Living Dining Kitchen
- Two Further Reception Rooms
- Double Garage And Driveway Parking
- Walking Distance To Local Amenities
- Short Drive To Ilkley, Keighley And Skipton
- Council Tax Band G
4 Bedroom Detached House for sale in Silsden
A stunning, stone built detached house in Bolton Close, Silsden that exudes charm and elegance. This spacious property boasts three reception rooms, four/five bedrooms and three bathrooms, providing ample space for comfortable living. One of the standout features of this property is the high quality open-plan living dining kitchen, creating a warm and inviting space for entertaining guests or simply relaxing with family. The two en-suite bathrooms add a touch of luxury and the landscaped garden is perfect for enjoying the outdoors and hosting gatherings during the warmer months.
On the ground floor one finds generous living accommodation with a beautifully presented dining kitchen open to a spacious living room with log burning stove being the real hub of this family home. Two sets of patio doors lead out to a stone patio to the rear, this is the perfect space to entertain family and friends. There are two further reception rooms, a snug and a home office, welcoming reception hall and cloakroom. A good sized utility room with access to the side of the property and driveway completes the ground floor accommodation. To the first floor a spacious landing gives access to four double bedrooms, two served by immaculate en suites and with high quality fitted wardrobes, and a good sized single bedroom, arranged as a dressing room, again with beautiful, fitted wardrobes. A superb house bathroom completes the accommodation on this floor. Outside the property enjoys a delightful, West facing, landscaped rear garden with good sized lawn bound by smart hedging and newly planted trees maintaining privacy. A large stone patio is the perfect spot to enjoy al-fresco entertaining. A double garage with electric up and over door, power, heating and downlighting provides excellent storage. EV Charger, driveway parking for up to four vehicles.
If you are looking for a five-bedroom property that combines character with contemporary living, then this house on Bolton Close is the perfect choice. Don't miss the opportunity to make this beautiful house your new home.
The historic market village of Silsden, situated close to Ilkley, Skipton and Keighley is a popular and thriving village with excellent local facilities including village shops, supermarket, two primary schools, churches, public houses, eateries and a golf club. It is an ideal base for the Aire Valley commuter with Steeton & Silsden railway station nearby, offering regular services to Skipton and Bradford/Leeds, with connecting trains through to London Kings Cross.
This beautiful family home with GAS FIRED CENTRAL HEATING, DOUBLE GLAZING THROUGHOUT, ALARM SYSTEM and EV CHARGER and with approximate room sizes comprises:
Ground Floor -
Entrance Hall - A smart composite door with obscure glazed side windows opens into a welcoming entrance area with glazed doors leading into the reception hall and a door leading into the home office. Parquet style, Karnedean flooring, radiator.
Study - 3.7 x 2.2 (12'1" x 7'2") - A good sized room to the front of the property with double glazed windows enjoying a direct view up to the moor with carpeted flooring and radiator. Currently utilised as a home office this room is flexible in use.
Reception Hall - Glazed doors from the entrance hall lead into a spacious and welcoming reception hall. Doors open into a snug, utility room, living dining kitchen and cloakroom. Fitted cupboards with hanging rails and shelving. Downlighting, wood effect, Karndean flooring. A return staircase with timber balustrading leads to the first floor of the property. Useful storage cupboard.
Snug - 3.4 x 3.4 (11'1" x 11'1") - A further reception room arranged as a snug with two double glazed windows allowing natural light. Carpeted flooring and radiator.
Cloakroom - With low-level W.C. and corner, pedestal handbasin with chrome mixer tap. Marble effect wall tiling to half height, feature wallpaper. Continuation of the Karndean, wood effect flooring, radiator, downlighting.
Utility Room - 2.6 x 2.3 (8'6" x 7'6") - Fitted with a range of cream, Shaker style base and wall units with black handles and contrasting worksurface and upstands. With space and plumbing for a washing machine and tumble dryer, stainless steel sink with chrome mixer tap. Continuation of the Karndean flooring, radiator, downlighting. A composite door with obscure glazed panel leads to the block paved driveway to the side of the property.
Dining Kitchen - 6.9 x 6.7 (22'7" x 21'11") - A beautifully presented dining kitchen with cream, Shaker style, base and wall units and drawers with black handles, granite work surfaces and splashbacks . A full range of integrated appliances includes fridge freezer, dishwasher, cooker with five ring gas hob with stainless steel extractor over and a newly fitted bar area incorporating a granite worksurface, downlighting and wine cooler. Inset, ceramic sink with Quooker tap. Windows allow natural light, a composite door with obscure glazed panel leads out to the large patio area to the rear. Karndean flooring, two radiators, ample room for a large family dining table with double glazed patio doors leading to the garden. Open to:
Living Room - 6.8 x 4.0 (22'3" x 13'1") - A spacious living room with ample room for comfortable furniture and with uPVC patio doors leading to the outside. Continuation of the Karndean flooring, log burning stove with timber mantle and slate effect hearth. Two radiators, useful, understairs storage cupboard.
First Floor -
Landing - A carpeted, return staircase with smart timber balustrading leads to the spacious, first floor landing. Doors open into four bedrooms, a dressing room or fifth bedroom and the house bathroom. A hatch gives access to the roof space, carpeted flooring, radiator. Two storage cupboards, one housing the hot water tank.
Master Bedroom - 4.9 x 3.4 (16'0" x 11'1") - A good sized, dual aspect master bedroom enjoying wonderful long-distance views from both the front and side elevation. Floor to ceiling fitted wardrobes with large, mirrored sliding doors, carpeted flooring and radiator. Door into:
En Suite Shower Room - Beautifully presented with low-level W.C. with concealed cistern, two, wall hung handbasins with chrome mixer tap and shower cubicle with drench shower and additional attachment with glazed door. Grey, marble effect wall and floor tiling, two, obscure, double glazed windows, chrome, ladder style, heated towel rail. Downlighting, extractor.
Bedroom Two - 3.8 x 3.1 (12'5" x 10'2") - A double bedroom to the rear of the property with floor to ceiling fitted wardrobes with sliding doors, carpeted flooring and radiator. Two, double glazed windows afford fantastic, long distance views. Door into:
En Suite Shower Room - Beautifully presented with low-level W.C. with concealed cistern, wall hung handbasin with chrome mixer tap and shower cubicle with drench shower plus additional attachment and folding, glazed door. Grey, marble effect wall and floor tiling, chrome, ladder style, heated towel rail. Downlighting, obscure, double glazed window, extractor.
Bedroom Three - 4.0 x 3.3 (13'1" x 10'9") - A third double bedroom to the front of the property with carpeted flooring, radiator and double glazed windows, enjoying beautiful, countryside views.
Bedroom Four - 3.2 x 2.8 (10'5" x 9'2") - A double room to the rear of the property with carpeted flooring, radiator and double glazed windows enjoying long distance views.
Bedroom Five / Dressing Room - 3.2 x 1.9 (10'5" x 6'2") - A fifth bedroom, currently arranged as a dressing room with fitted wardrobes, having recently been installed, with floor to ceiling, sliding, mirrored doors. Carpeted flooring, radiator, double glazed window. Door into a useful storage cupboard.
House Bathroom - Immaculately presented with low-level W.C. with concealed cistern wall hung handbasin with chrome mixer tap and freestanding bath with chrome mixer tap plus shower attachment. White, marble effect, wall and floor tiling, chrome, ladder style, heated towel rail. Downlighting, extractor, obscure, double glazed window.
Outside -
Gardens - The property enjoys a good sized garden to the rear with elevated patio area with black railings providing a fantastic space for al fresco dining or relaxing whilst enjoying the long distance views. There is a spacious lawn with attractive, newly planted trees providing screening. Stone walling and smart fencing maintain privacy. A paved pathway leads round the side of the property to the front via a timber gate. Outdoor lighting, electric sockets, outside tap, newly erected greenhouse for the green fingered amongst you.
Parking - The property benefits from a block paved driveway in front of the garage providing parking for up to four vehicles.
Double Garage - 5.9 x 5.8 (19'4" x 19'0") - A double garage providing excellent storage with electric, up and over door, power sockets, heating and downlighting. EV charger.
Utilities And Services - The property benefits from mains gas, electricity and drainage.
There is Ultrafast Fibre Broadband shown to be available to the property.
Please visit the Mobile and Broadband Checker Ofcom website to check Broadband speeds and mobile phone coverage.
Property Ref: 53199_33384751
Similar Properties
4 Bedroom Detached House | £699,950
Vikedale is an exciting opportunity to now modernise a generously proportioned, four bedroom detached property set on a...
4 Bedroom Detached House | Guide Price £695,000
A very well presented, extended, four bedroom detached property with living dining kitchen with access to the garden, se...
Ilkley Road, Manor Park, Burley in Wharfedale
4 Bedroom Semi-Detached House | £675,000
The Shieling is a characterful and beautifully presented, four bedroomed, semi-detached house desirably located on the h...
Langford Ride, Burley in Wharfedale
4 Bedroom Detached House | Guide Price £725,000
A superb, four bedroom detached house with large dining kitchen, three reception rooms, master bedroom with en suite and...
3 Bedroom Detached House | Guide Price £740,000
A very well presented, three bedroom detached property with dining kitchen, two further reception rooms and master bedro...
3 Bedroom Detached Bungalow | Guide Price £765,000
A deceptively spacious, three bedroom detached bungalow with good sized breakfast kitchen, two further reception rooms w...

Harrison Robinson (Ilkley)
126 Boiling Road, Ilkley, West Yorkshire, LS29 8PN
How much is your home worth?
Use our short form to request a valuation of your property.
Request a Valuation



