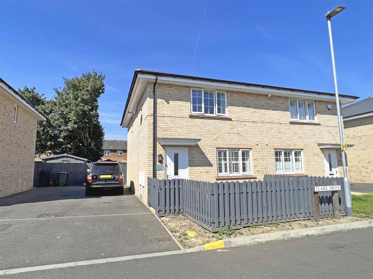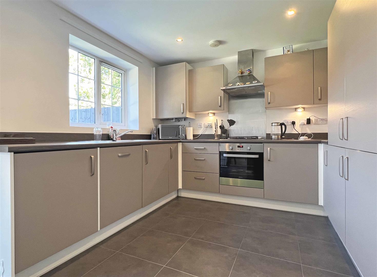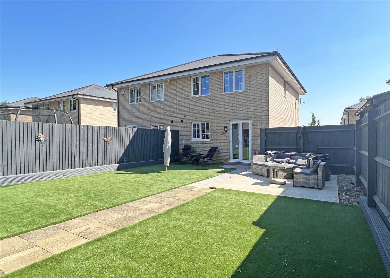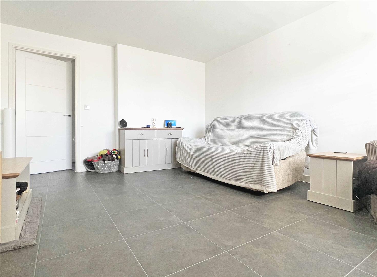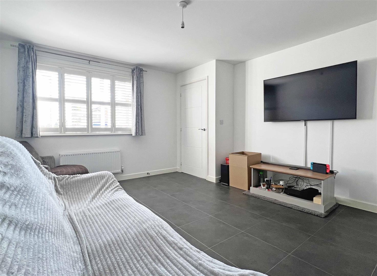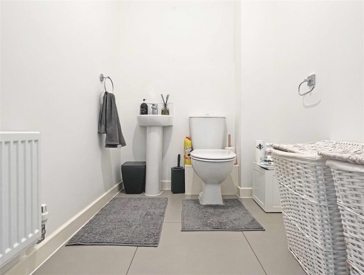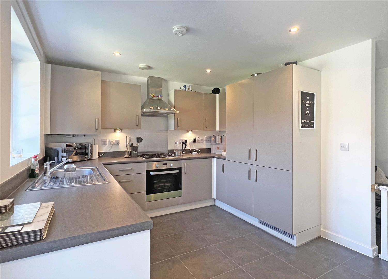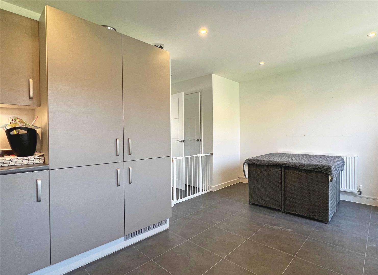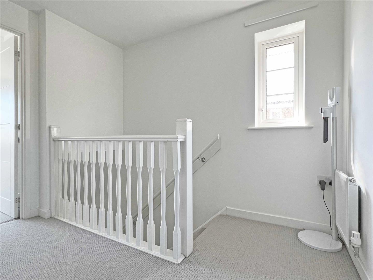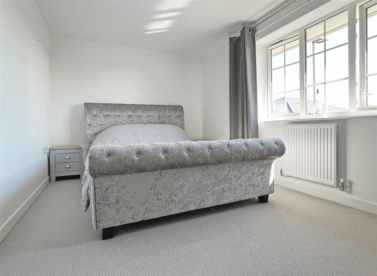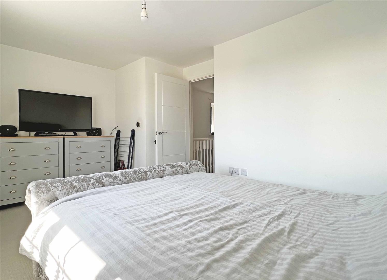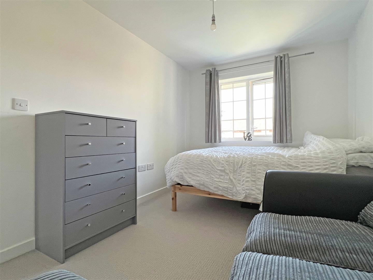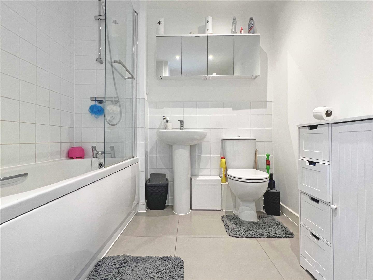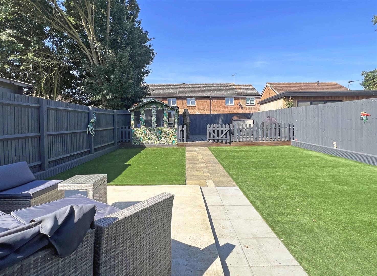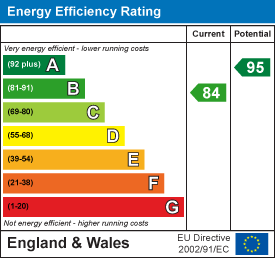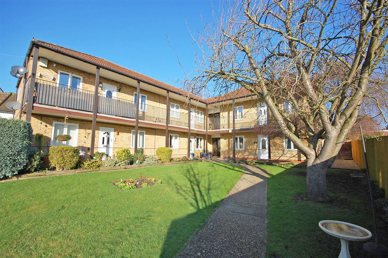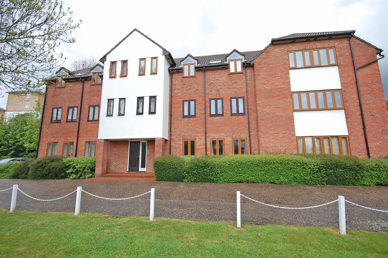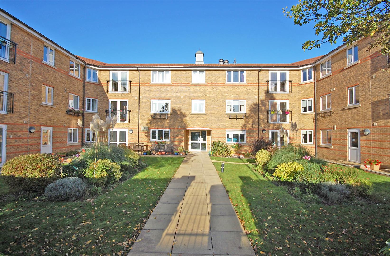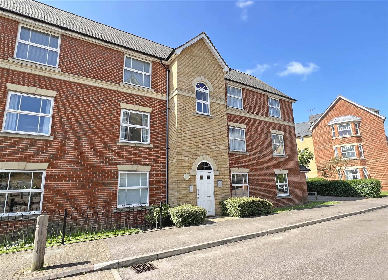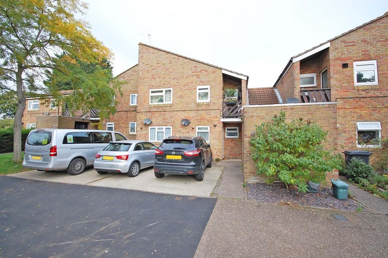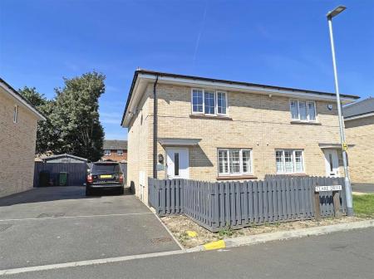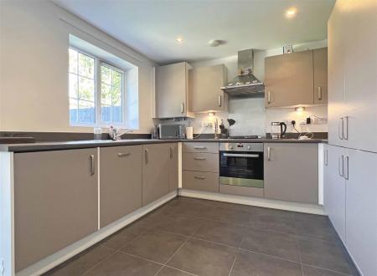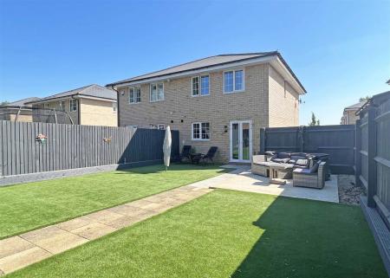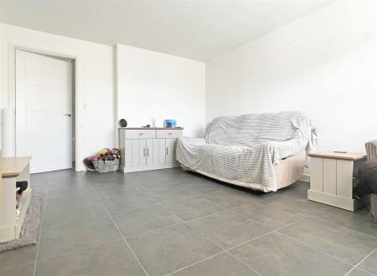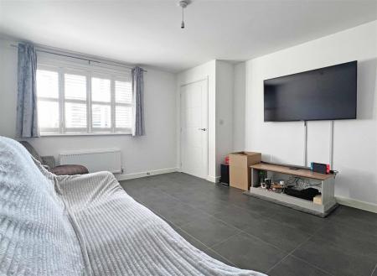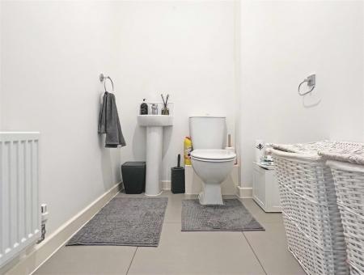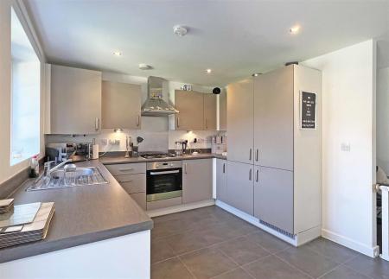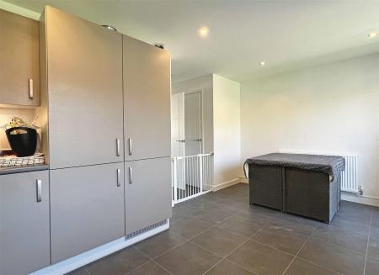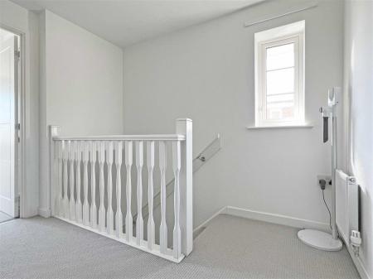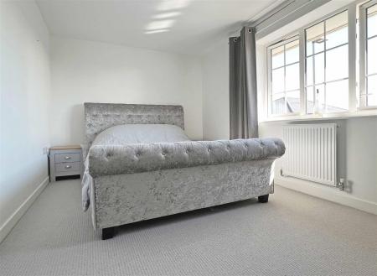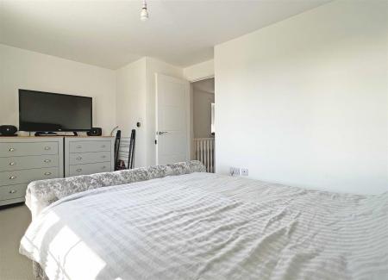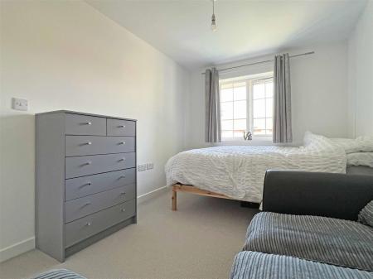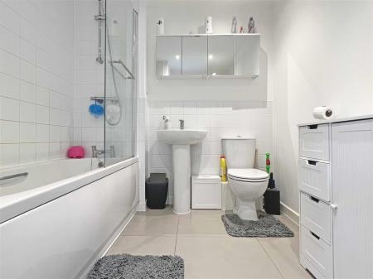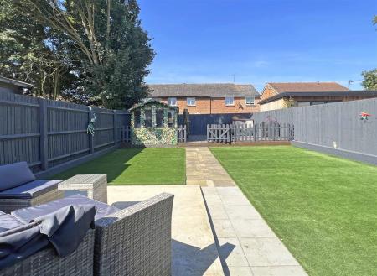- NO ONWARD CHAIN!!
- SHARED OWNERSHIP - 40%
- Modern Three Bedroom SEMI-DETACHED Property
- 121 Years Remaining On Lease
- Sizeable Landscaped Rear Garden
- Driveway Parking For Three Vehicles
- Spacious 15' Kitchen/Diner Plus D/Stairs Cloakroom
- Less Than 3 Miles To Cressing Station With London Links
3 Bedroom Semi-Detached House for sale in Silver End, Witham
Offering a 40% SHARE with NO ONWARD CHAIN and boasting a 121 YEAR LONG LEASE, a modern recently built property with spacious 15' kitchen/diner & sizeable garden is this three bedroom SEMI-DETACHED house. Benefiting from driveway parking for three vehicles, d/stairs cloakroom & situated less than 3 miles to Cressing Station, with easy links to London.
The accommodation, with approximate room sizes, is as follows:
Ground Floor Accommodation: -
Entrance Hall: - Part-glazed entrance door, stairs to first floor, radiator, tiled flooring and smooth ceiling.
Lounge: - 4.27m x 3.66m (14'88 x 12'27) - Double glazed window to front aspect, fitted with wooden shutters, radiator, tiled flooring and smooth ceiling. Door to inner hall.
Inner Hall: - Large under stairs storage cupboard, tiled flooring and smooth ceiling.
Cloakroom: - Low level WC, pedestal wash hand basin with tiled splash backs, radiator, extractor fan, tiled flooring and smooth ceiling.
Kitchen / Diner: - 4.57m x 3.05m (15'62 x 10'14) - Double glazed window to rear aspect, a series of matching base and wall units, roll top work surfaces incorporating single bowl sink with central mixer tap and drainer, built-in oven, gas hob with extractor hood over, integrated fridge/freezer, dishwasher and washing machine, wall-mounted boiler (in cupboard), radiator, tiled flooring and smooth ceiling with sunken spotlights. French doors onto rear garden.
First Floor Accommodation: -
Landing: - Double glazed window to side aspect, airing cupboard, radiator, carpeted flooring and smooth ceiling.
Master Bedroom: - 4.57m x 2.79m (15'58 x 9'02) - Double glazed window to front aspect, radiator, carpeted flooring and smooth ceiling.
Bedroom Two: - 3.96m x 2.44m (13'20 x 8'31) - Double glazed window to rear aspect, radiator, carpeted flooring and smooth ceiling.
Bedroom Three: - 2.74m x 2.24m (9'47 x 7'04) - Double glazed window to rear aspect, radiator, carpeted flooring and smooth ceiling.
Bathroom: - Panelled bath with central mixer tap and shower over, low level WC, pedestal wash hand basin with tiled splash backs, extractor fan, heated towel rail, tiled flooring and smooth ceiling with sunken spotlights.
Exterior: -
Rear Garden: - Sizeable rear garden comprising patio area, centre laid to artificial lawn and a raised decking area to the garden rear, storage shed, gated side access to driveway.
Driveway & Parking: - Driveway parking for three vehicles with further on-street parking available to property frontage.
Agents Notes: - This is a shared ownership property and the available share for sale is 40%.
The sale price of the 40% share is £150.000. This is based on 40%of the open market value of £375,000. The sale price is non-negotiable.
The lease term is 125 years from 1 June 2019.
Pets are not permitted without written permission from the landlord.
Anyone wishing to purchase the property must be assessed and approved by Home Group before any sale can be agreed. This will be arranged by Hamilton Piers as the intermediary.
The total monthly charges payable to Home Group are *£624.40 and are broken down as follows:
Rent- £547.09
Management charge - £5.75
Insurance charge- £8.33
Service charge - £63.23
The above charges are reviewed annually on 1st April.
Eligibility:
Priority for affordable housing is given to members of the armed forces.
Minimum deposit requirement 5-10% (dependant on lender)
Total household income must be under £80,000 - This is based on all members of the household aged 18 and older whether they have joined the application or not.
Applicants are assessed and considered on a first come first serve basis.
Applicants that currently own a property must have a sale agreed on their current property before they can be considered.
Applicants must not currently own a home anywhere in the world, unless a court order forces them to remain on the deed of a property where their children reside.
Applicants must be unable to afford to buy a property suitable for their family size on the open market.
The Shared Ownership home they are looking to buy must be their principle or only home and they may not sublet all or part of it.
Applicants must be financially able to buy the property and pass a financial assessment and secure a mortgage if applicable.
Applicants should also be a British or EU/EEA citizen, or have indefinite leave to remain, Customers who have indefinite leave to remain who are interested in buying a home must be able to demonstrate that they are able to raise a mortgage with an acceptable lender.
Council Tax Band: C
For further information regarding this property, please contact Hamilton Piers.
Property Ref: 56382_32396748
Similar Properties
Hanover Court, Carrington Way, Braintree
2 Bedroom Retirement Property | Guide Price £140,000
*** GUIDE PRICE £140,000 - £150,000 *** Hamilton Piers, Braintree's award-winning local property experts, are pleased to...
Mill Court, Mill Hill, Braintree
1 Bedroom Not Specified | £120,000
UNEXPECTEDLY BACK ON THE MARKET ***Guide Price £120,000 - £130,000*** Benefiting from NO CHAIN, offered with VACANT POSS...
2 Bedroom Retirement Property | Offers in excess of £90,000
Benefiting from VACANT POSSESSION with NO CHAIN, plus TWO GOOD SIZED BEDROOMS, a 14' lounge/diner with separate modern k...
Church Street, Bocking, Braintree
2 Bedroom Apartment | Guide Price £155,000
**Being Sold via Secure Sale online bidding. Terms & Conditions apply. Starting Bid £155,000**
1 Bedroom Apartment | Offers in excess of £160,000
Benefiting from 110 YEARS remaining on current lease, a spacious lounge/diner & modern kitchen, NEW BOILER plus ALLOCATE...
Beadle Way, Great Leighs, Chelmsford, CM3
2 Bedroom Maisonette | Guide Price £169,995
Benefiting from a COMPLETE ONWARD CHAIN* with 16? lounge/diner & communal gardens/parking is this two bedroom GROUND FLO...
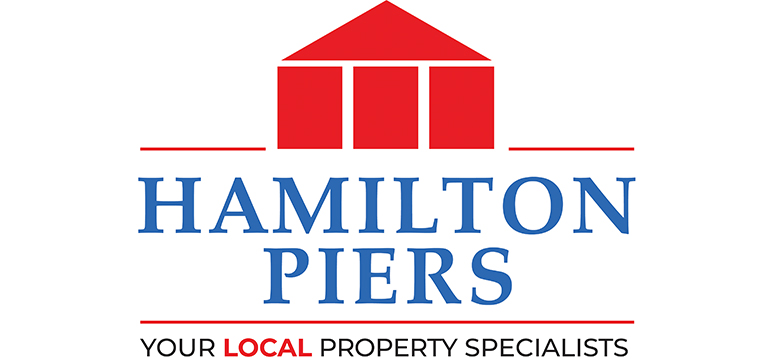
Hamilton Piers (Great Notley)
Avenue West, Skyline 120 Business Park, Great Notley, Essex, CM77 7AA
How much is your home worth?
Use our short form to request a valuation of your property.
Request a Valuation
