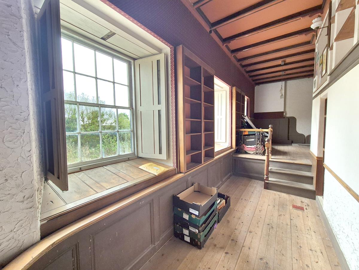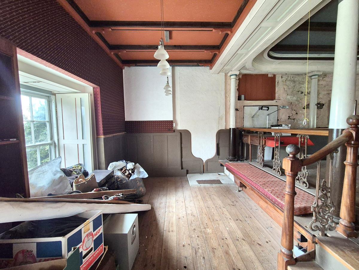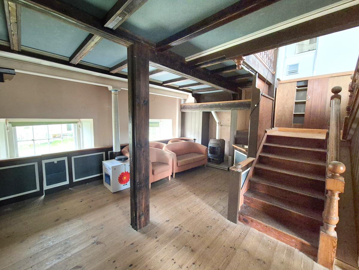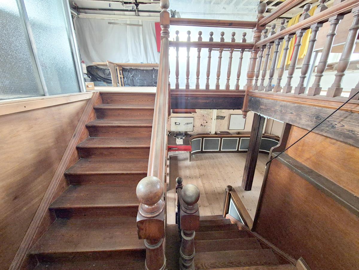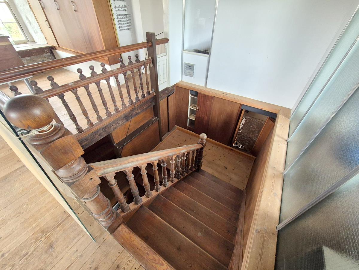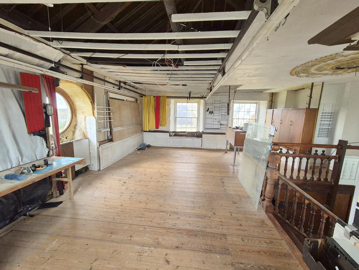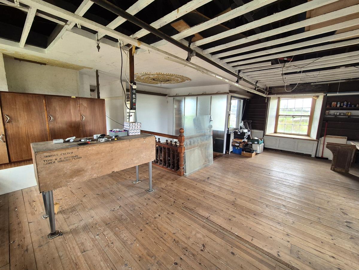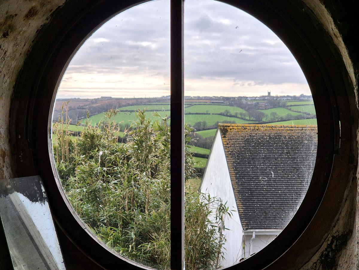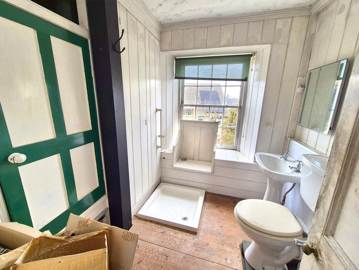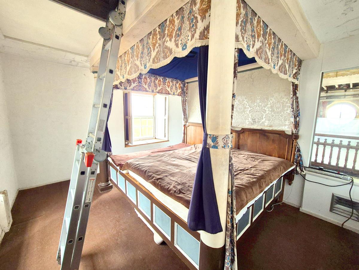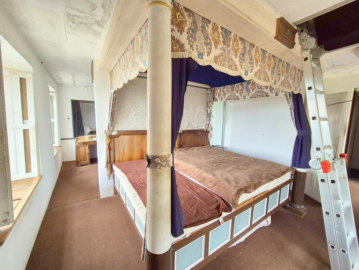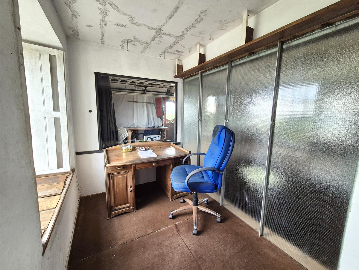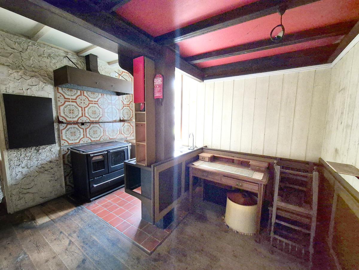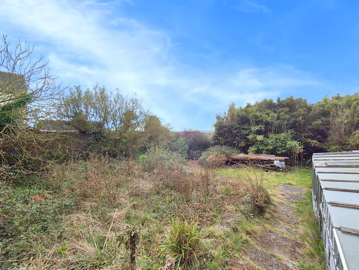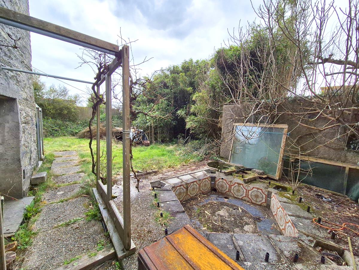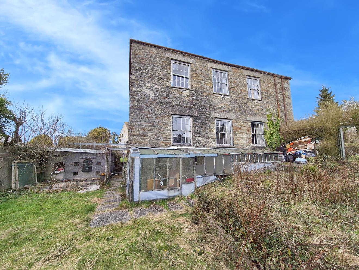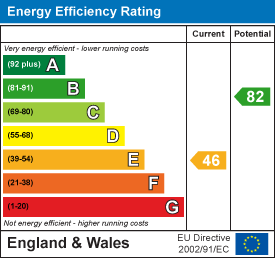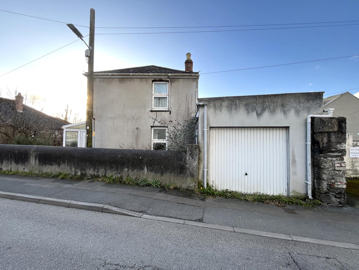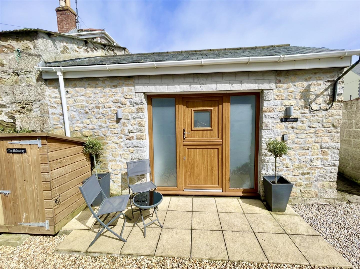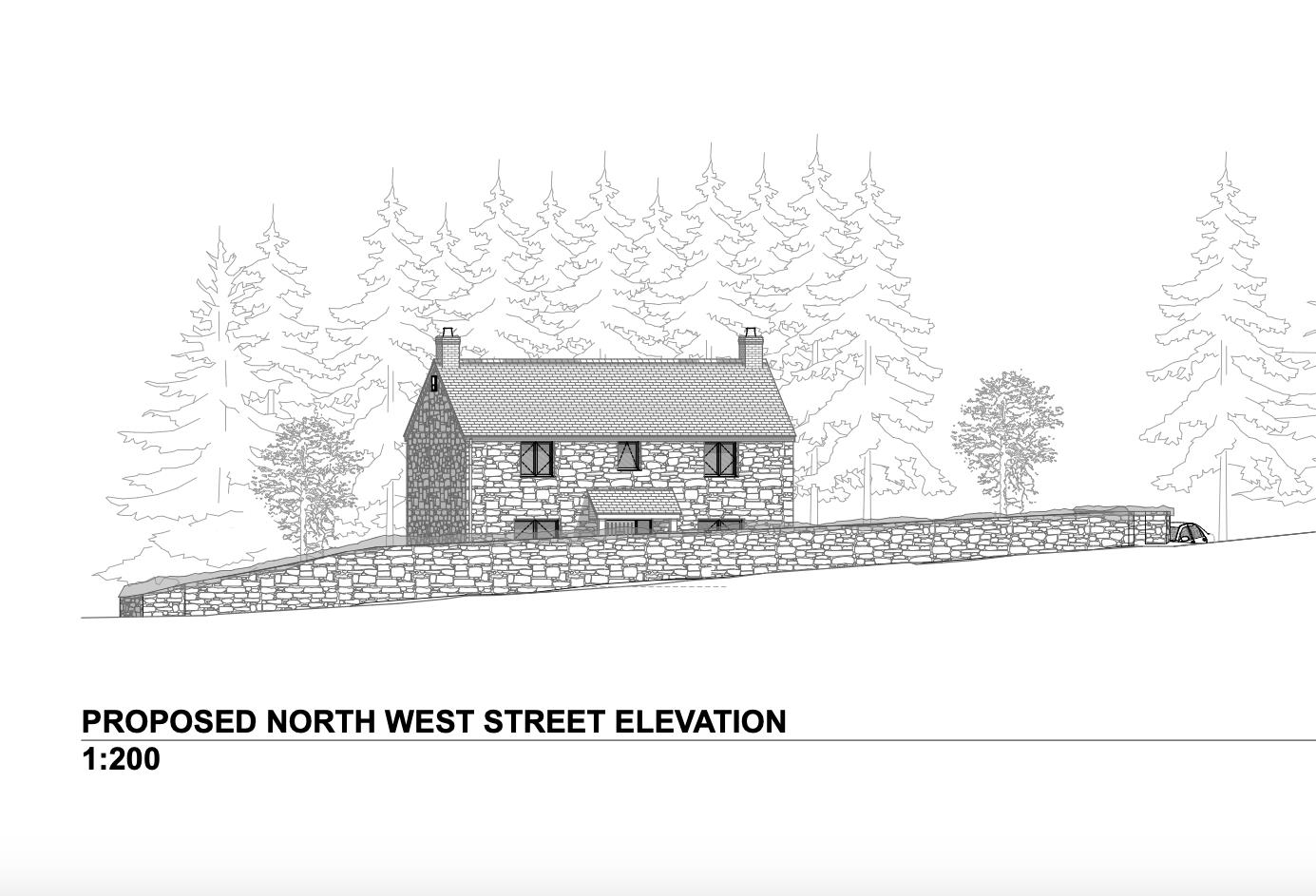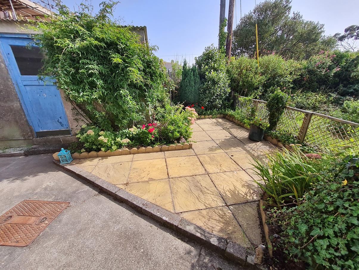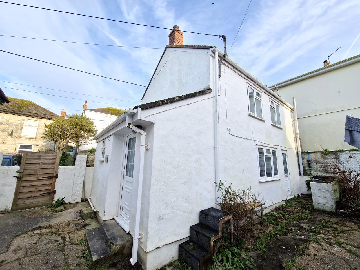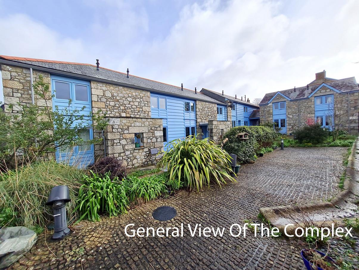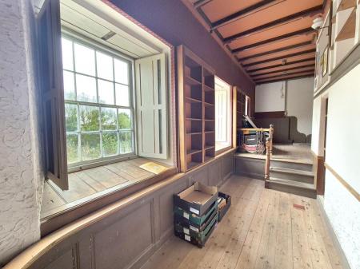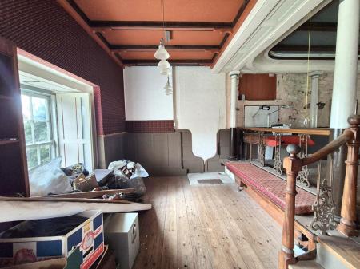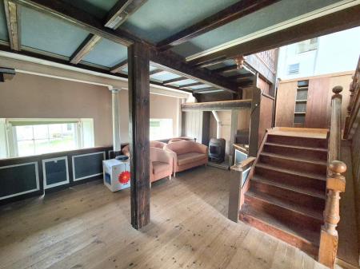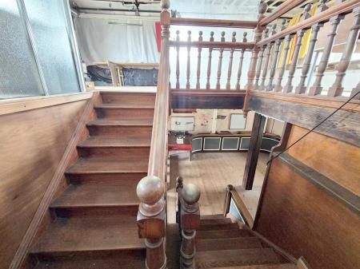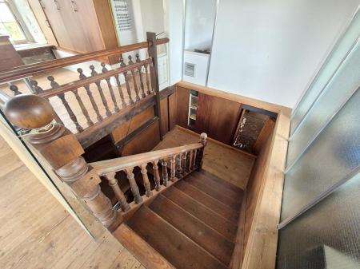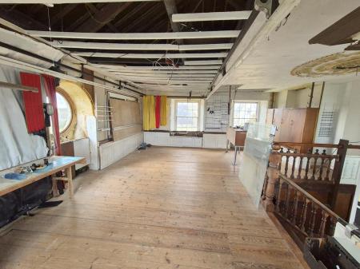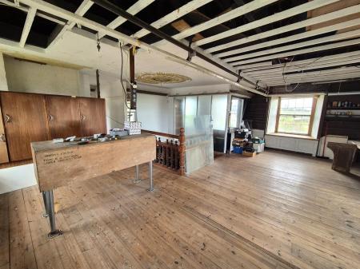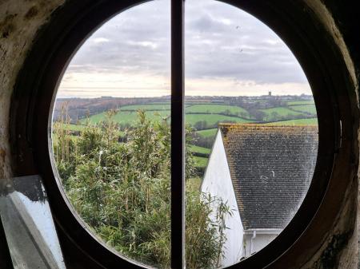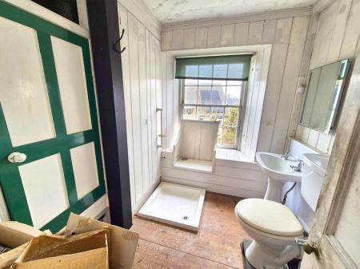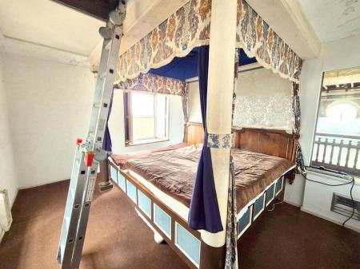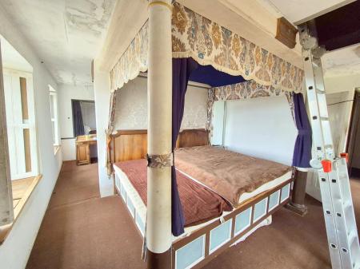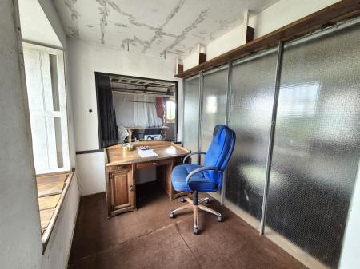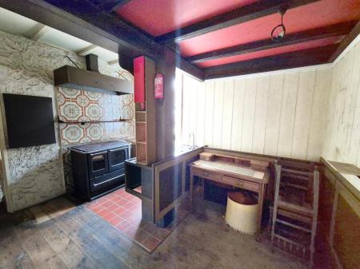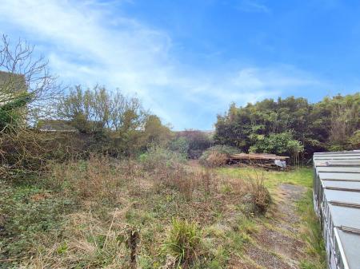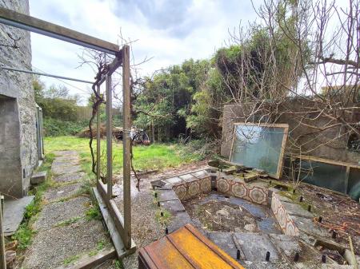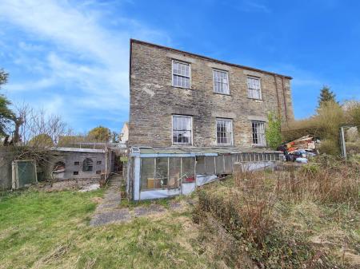- PART CONVERTED CHAPEL, WHICH IS IN NEED OF RENOVATION
- IN THE HEART OF THE RURAL HAMLET OF SITHNEY
- GREENHOUSE, USEFUL OUTBUILDING
- PARKING AREA
- AUCTION - BIDDING STARTS 29TH APRIL AND ENDS 1ST MAY 2025
- FREEHOLD
- COUNCIL TAX B
- EPC E-46
2 Bedroom Townhouse for sale in Sithney
** GUIDE PRICE �160,000-�170,000 **
Situated in the heart of the rural hamlet of Sithney, is this grade II listed, former Methodist chapel of immense charm and character. The part converted chapel, which is in need of renovation has been imaginatively converted and even boasts an area, in which we are advised, was intended as a nuclear fall out shelter.
Built in an area with strong Methodist connections, both Charles and John Wesley preached in Sithney within their lifetimes. Charles records in his journal of 1746 "I showed above 1000 people at Sithney the love and compassion of Jesus towards them. Many came from Helston, a town of rebels and persecutors". Complete with a traditional gallery and organ, neither of which are in situ. The building remained open for worship until its closure in 1996, when the congregation of Sithney joined the congregation of Breage at their chapel which became known at Breaney chapel.
Many of the materials for the conversion have reportedly been reclaimed from the original fixtures of the chapel, with one example being the library area which is constructed from wood from the organ.
The outside space is a real feature of the residence, with good sized gardens which cradle the chapel. There is a greenhouse, useful outbuilding and a parking area.
The hamlet of Sithney itself has a church and primary school. More extensive amenities can be found in the nearby town of Helston with national stores, cinema, keen amateur theatre, sports centre, with indoor swimming pool, and both primary and secondary schooling. The amenity area towards the bottom of the town has a boating lake that leads onwards to the Penrose Estate through which many walks can be enjoyed alongside Cornwall's largest natural freshwater lake, Loe Pool. This in turn leads to the sea and the port of Porthleven which is a "foodies' heaven" with many highly regarded restaurants clustered around the harbour. National rail links connecting to London Paddington can
Doors To Hall -
Hall - With double doors to the kitchen, a part flagged stone floor and wood panelling to passage.
Passage - 4.50m x 1.75m (14'9" x 5'9") - Having windows to the side, a wood floor, wood panelling, beamed ceiling, steps up to the dining room and steps up to the library.
Library - 1.83m x 1.37m (6' x 4'6") - Reported to have been constructed with the wood of the former organ and retaining the former music stand as a fold down bookshelf.
Dining Area - 3.58m x 2.90m (11'9" x 9'6") - Having a beamed ceiling with a window to the side, a wood floor, wood panelling and the alter rail acts as a room divide. Steps up to the lounge.
Lounge - 5.87m (narrowing to 3.58m) x 4.57m (19'3" (narrowi - A L-shaped room with a beamed ceiling and pillars from the gallery area dotted around the room. There is a featured woodburner (not known if in working order) and having windows to the side. There is a serving hatch to the kitchen, wood panelling, built-in work bench, beamed ceiling and an understairs cupboard.
Stairs - An impressive wood staircase with a half landing and a stairs leading on further to the upper floor.
Studio - 7.62m x 6.02m (narrowing to 3.66m) (25' x 19'9" (n - A triple aspect room with an outlook over open countryside. The room is L-shaped with part open beamed ceiling and a ceiling rose above the stairs area. There are built-in cupboards, a passageway which has a door to the dressing room/bedroom and a door to the bathroom.
Bathroom - Comprising a pedestal wash basin, raised low level w.c., two built-in cupboards, one housing a cold water tank. There is an outlook to the side.
Dressing Area - With mirrored built-in wardrobes and an outlook to the front. There is a trap door, which opens to a large storage area. Opening to a bedroom.
Bedroom One - 4.27m x 3.43m (14' x 11'3") - A dual aspect room with an outlook to the open countryside. There is a built-in two poster bed, with the pillars reportedly being utilised from the former gallery. Opening to the study.
Study - 2.74m x 1.91m (9' x 6'3") - With built-in shelving and an outlook to the side.
Kitchen - 3.66m x 3.12m (narrowing to 2.51m) (12' x 10'3" (n - This room is accessed from the ground floor hall and has a working top surface, double sink with mixer tap over, a stove (not know if in working order), an outlook to the side, partially tiled floor, beamed ceiling and a door with steps down to the lower ground floor.
Office - 3.12m x 2.59m (10'3" x 8'6") - With a window to the first floor, built-in bench with storage over. Opening to a former computer room, bedroom and a door to the larder.
Larder - 1.91m x 1.37m (6'3" x 4'6") - With built-in shelving.
Former Computer Room - 3.20m x 1.98m (10'6" x 6'6") - With built-in computer desk and shelving. There is a door to the store and an opening to the bedroom.
Store - 2.74m x 1.91m (9' x 6'3") -
Bedroom Two - 3.28m x 2.36m (10'9" x 7'9") - With a built-in fold down bed and double doors to the outside (internal and external) and steps down to a seating area.
Seating Area - 3.28m x 2.36m (10'9" x 7'9") - With an outlook to the outside. There are alcoves with decorative lighting and a door and steps down to a store.
Store - This area was originally imagined as a nuclear fall out shelter.
Outside - To the front of the property there is a parking area and the main garden area is the side and rear of the residence, with a good sized greenhouse and a small useful outbuilding.
Agents Note One - We are advised that the property is unregistered.
Agents Note Two - We are advised that the former chapel is listed. Further details can be found at https://historicengland.org.uk using reference number 1142147.
Directions - Leave Helston on the Penzance Road (A394) passing Chris Nicholls garage on your right. Continue until seeing a turning signposted Sithney on your right hand side. Take this turning and follow the road until seeing the property on your left hand side just before you reach the church.
Services - To be confirmed.
Viewing - To view this property, or any other property we are offering for sale, please call the number on the reverse of the details.
Council Tax - Council Tax Band B.
Mobile And Broadband - To check the broadband coverage for this property please visit -
https://www.openreach.com/fibre-broadband
To check the mobile phone coverage please visit -
https://checker.ofcom.org.uk/
Anti-Money Laundering - We are required by law to ask all purchasers for verified ID prior to instructing a sale
Proof Of Finance - Purchasers - Prior to agreeing a sale, we will require proof of financial ability to purchase which will include an agreement in principle for a mortgage and/or proof of cash funds.
Date Details Prepared. - 2nd April 2025.
Property Ref: 453323_33814534
Similar Properties
2 Bedroom End of Terrace House | Guide Price £150,000
Although in need of renovation to realise its full potential, the property office, the basis of a nice family home in a...
1 Bedroom Semi-Detached Bungalow | Guide Price £150,000
Successful holiday let in heart of Porthleven.Situated in the heart of this sought after Cornish fishing village, is thi...
Plot | £150,000
We are advised that planning permission has been granted for the construction of a self build property in a delightful r...
3 Bedroom Cottage | Guide Price £175,000
Although in need of some updating to realise its full potential the property offers the basis of a nice family home in t...
2 Bedroom Detached House | Guide Price £175,000
Situated in the well regarded residential area of The Gue, in the heart of the Cornish fishing village of Porthleven is...
The Old School Yard, Shute Hill, Helston
1 Bedroom End of Terrace House | Guide Price £185,000
The Old School Yard is a small and well regarded collection of modern properties located around attractive and well tend...

Christophers Estate Agents Limited (Porthleven)
Fore St, Porthleven, Cornwall, TR13 9HJ
How much is your home worth?
Use our short form to request a valuation of your property.
Request a Valuation
