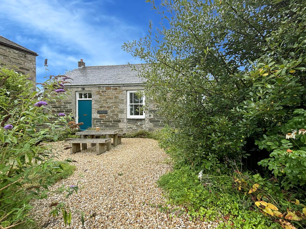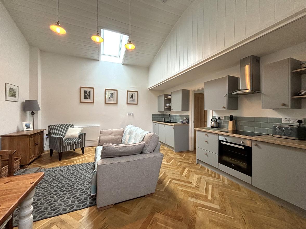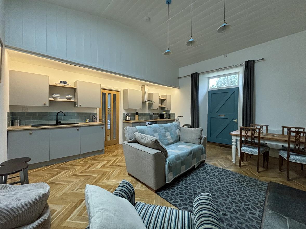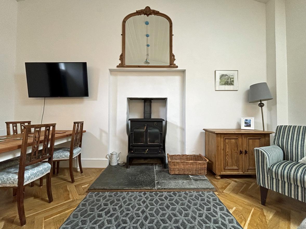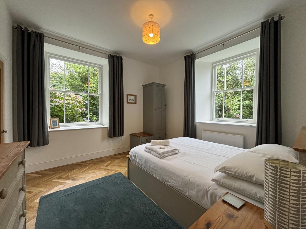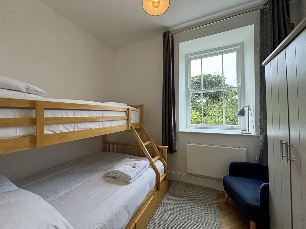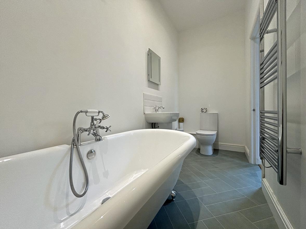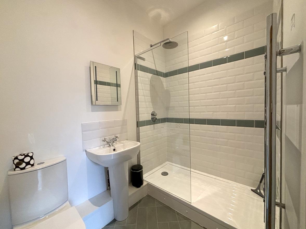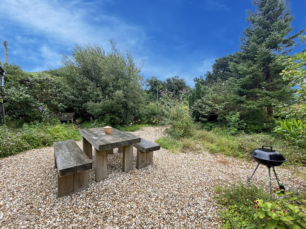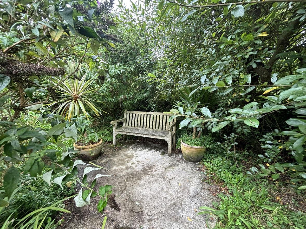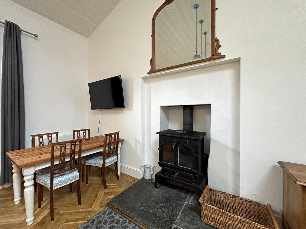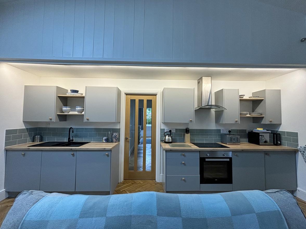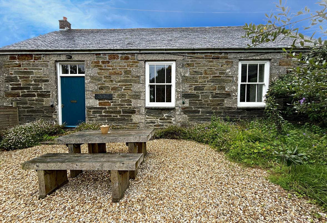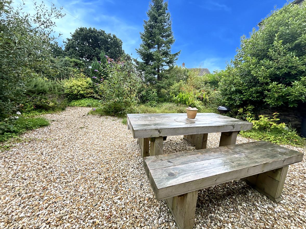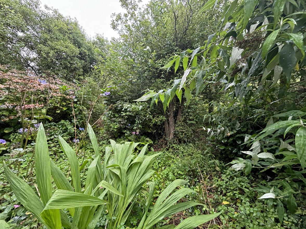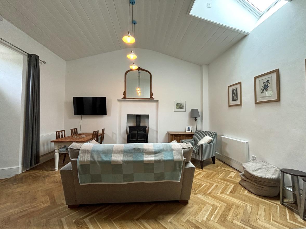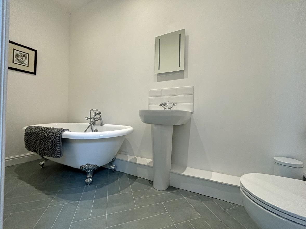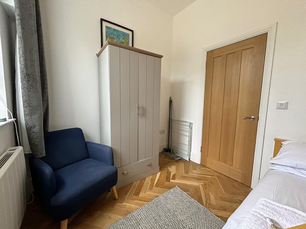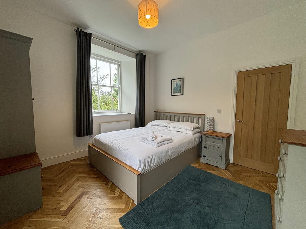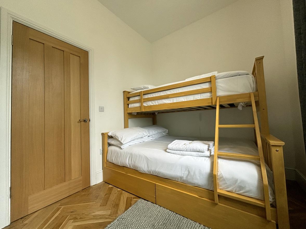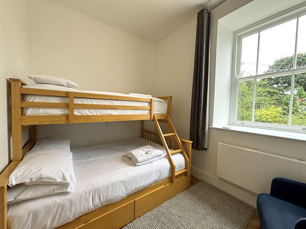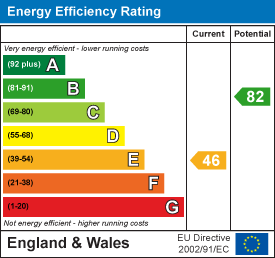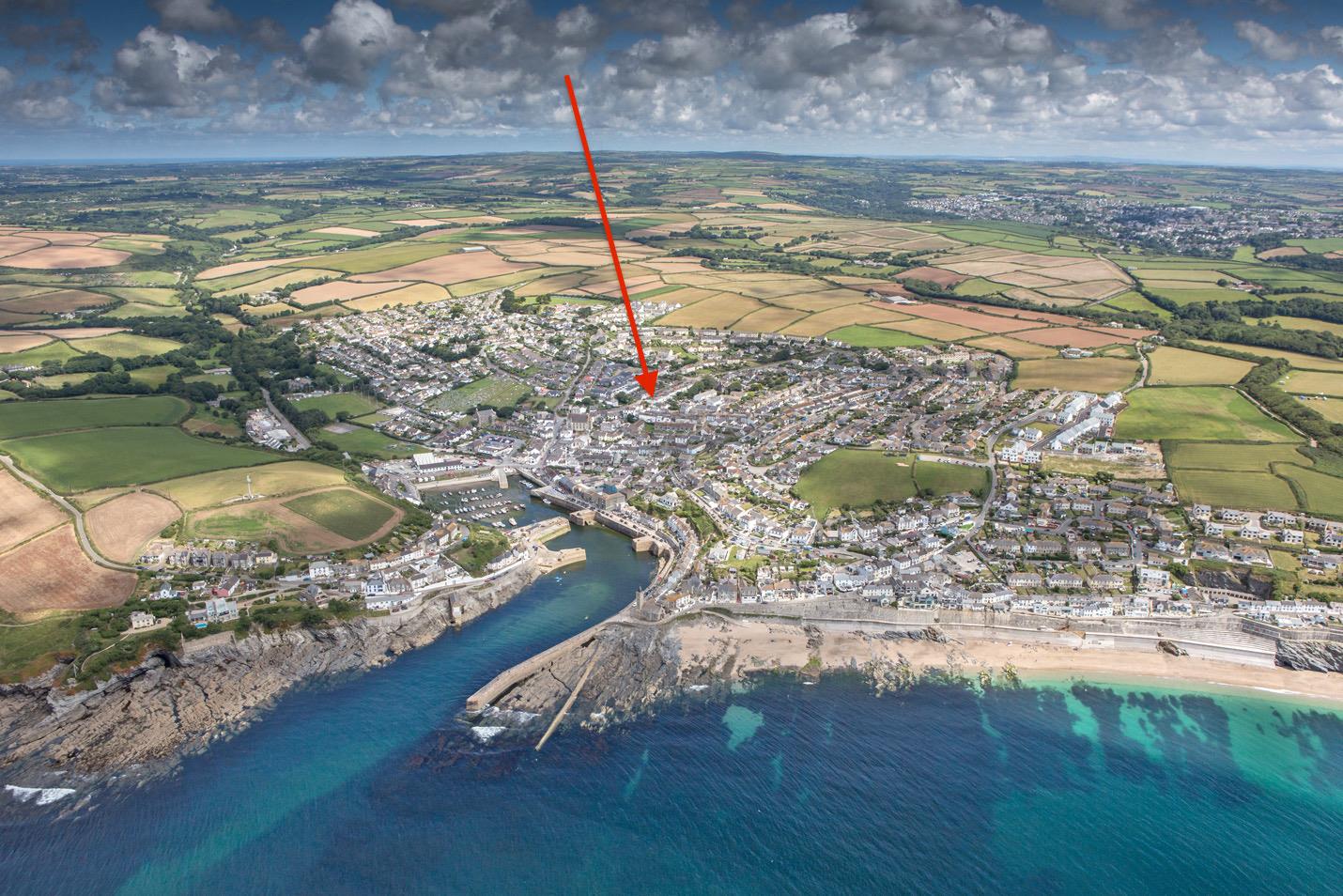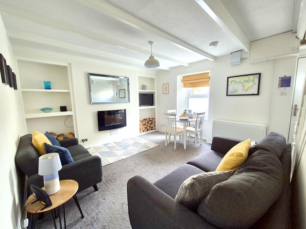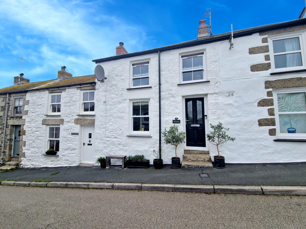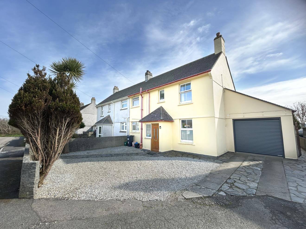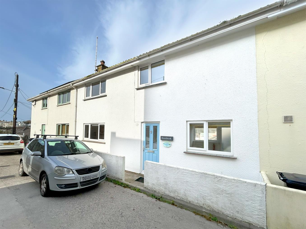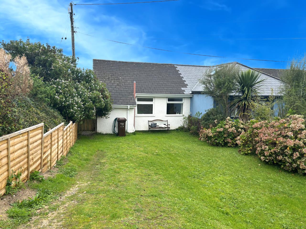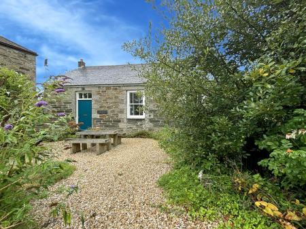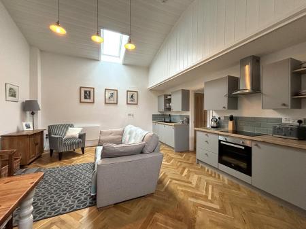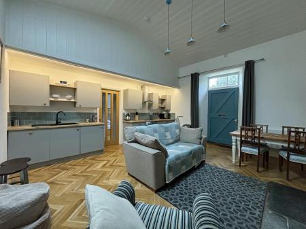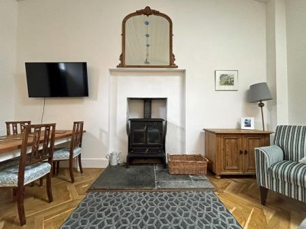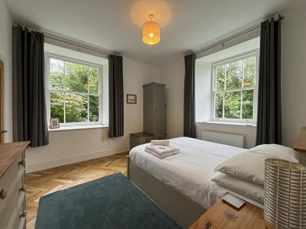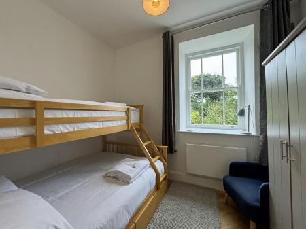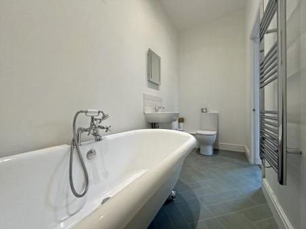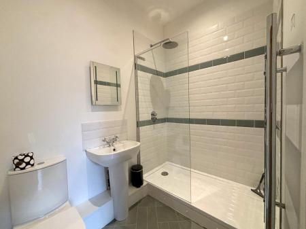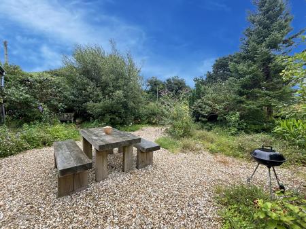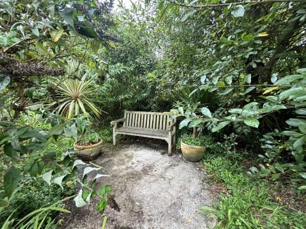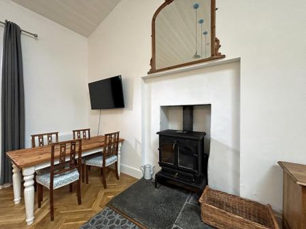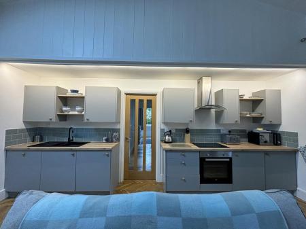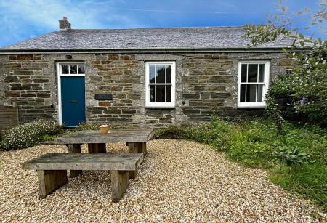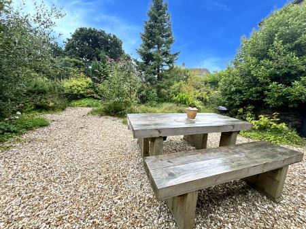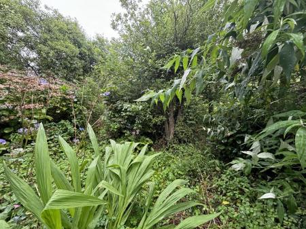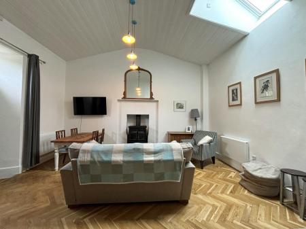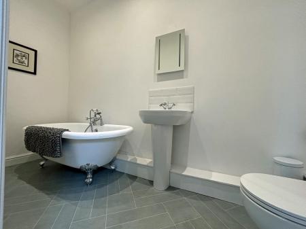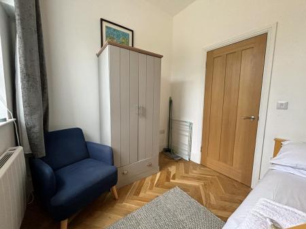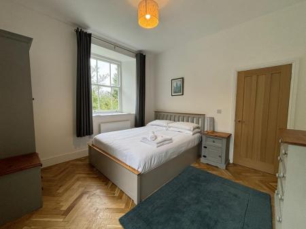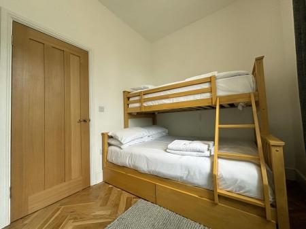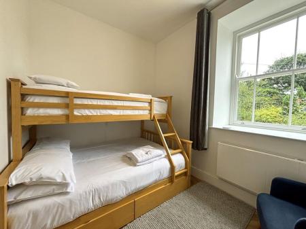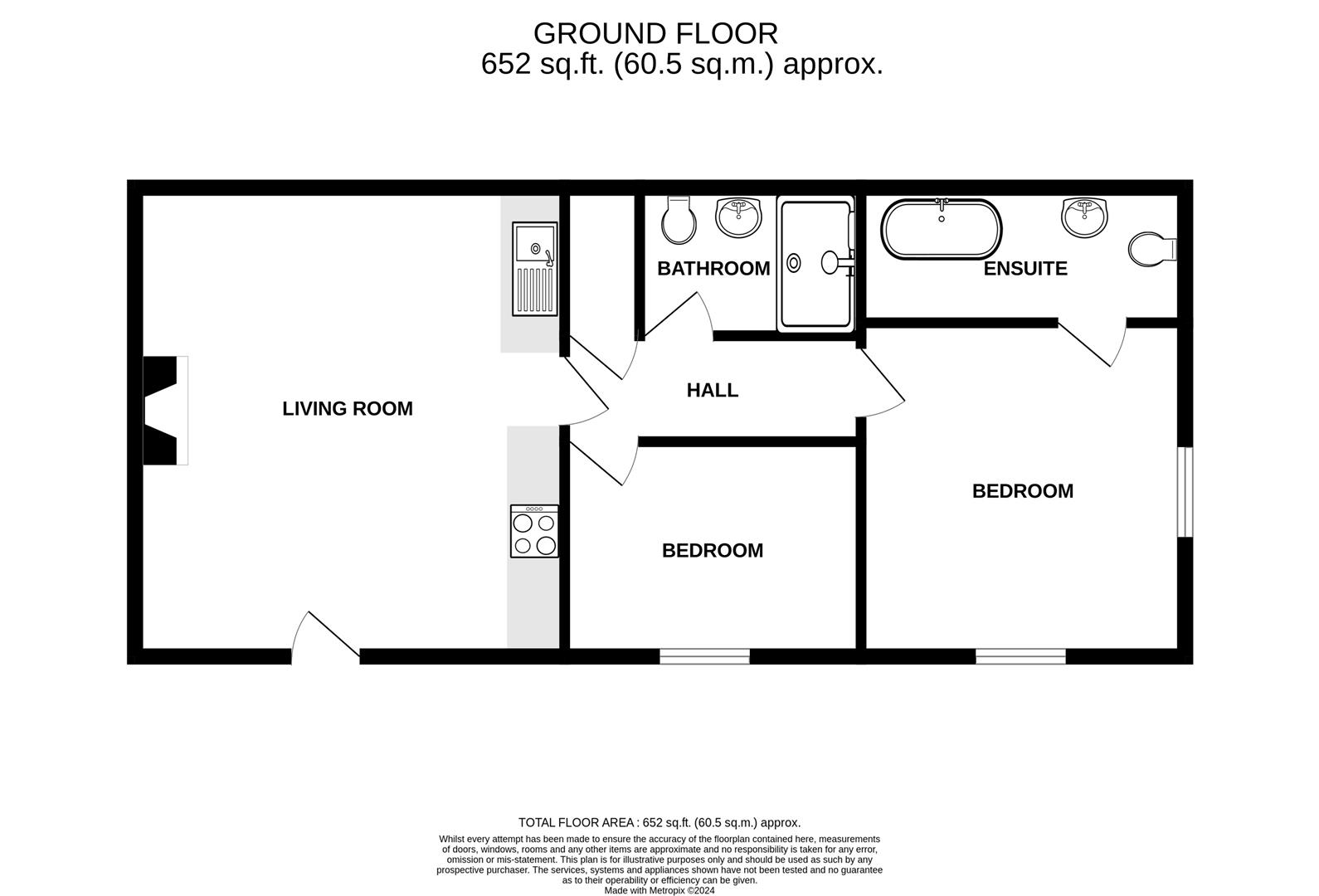- TWO BEDROOMS
- COTTAGE STYLE GARDENS
- EN SUITE MASTER BEDROOM
- OPEN PLAN LIVING
- OFF ROAD PARKING
- FREEHOLD
- COUNCIL TAX - BUSINESS RATES
- EPC - E46
2 Bedroom Townhouse for sale in Sithney
Step into this beautifully converted two-bedroom detached Sunday school, where modern luxury meets traditional charm. This unique property offers an exquisite blend of character and contemporary living, perfect for those seeking a tranquil yet stylish retreat.
Enter the property and find yourself in a spacious yet cosy open-plan reception room with high ceilings. There is a stylish grey shaker-style kitchen area and ample space for a dining table. On chilly evenings, cosy up around the log burner after a bracing winters walk.
The inner hallway leads to both bedrooms and the family shower room. The master bedroom suite is a true highlight, a dual aspect room with large sash windows and a luxurious en-suite bathroom complete with a freestanding roll-top bath, ideal for unwinding after a long day.
The second bedroom, currently set up as a triple family room, offers plenty of space for both family and friends. It is conveniently located opposite the family shower room, which features a large walk-in shower with a drench head.
Outside, there is a pretty cottage-style garden, well stocked with mature trees, plants, and shrubs. This delightful outdoor area offers space to enjoy a relaxed alfresco supper as well as a 'secret' seating area, perfect for reading or enjoying a secluded morning coffee. A huge asset is the off road parking.
Whether you're looking for a permanent residence or a holiday home, this charming property is a must-see. Its traditional character coupled with modern convenience makes it a truly special place to call home. A Viewing is essential to fully appreciate all that this lovely home has to offer.
The hamlet of Sithney itself has a church and primary school. More extensive amenities can be found in the nearby town of Helston with national stores, cinema, keen amateur theatre, sports centre, with indoor swimming pool, and both primary and secondary schooling. The amenity area towards the bottom of the town has a boating lake that leads onwards to the Penrose Estate through which many walks can be enjoyed alongside Cornwall's largest natural freshwater lake, Loe Pool. This in turn leads to the sea and the port of Porthleven which is a "foodies' heaven" with many highly regarded restaurants clustered around the harbour. National rail links connecting to London Paddington can be found in the town of Penzance.
The Accommodation Comprises (Dimensions Approx) -
Door With Fan Light Over To - -
Open Plan Reception Room - 5.21m x 4.78m (17'1" x 15'8") - With Herringbone laid flooring. A spacious room with high ceilings and a Velux style window offering contemporary yet characterful accommodation. The room comprises a kitchen area fitted with a grey shaker style kitchen with wood effect working top surfaces and attractive tiled splashbacks. There is a one and a half bowl black composite sink and drainer with mixer tap, open shelved storage and integrated oven and hob with hood and light over. There is feature LED lighting over the kitchen area.
Open Plan To The Sitting And Dining Area - There is a wood burner and wall mounted electric heater. Glazed door to
Hallway - With Herringbone laid flooring and doors to both bedrooms and shower room. Cupboard housing the hot water cylinder also offering useful storage.
Master Bedroom - 3.68m x 3.58m (12'1" x 11'9") - A fabulous spacious light and airy dual aspect room with large multi paned sash windows to the front and side aspects. There is a wall mounted electric heater. Door to
En Suite - 3.58m x 1.40m (11'9" x 4'7") - With vinyl flooring, free standing roll top bath with telephone style mixer tap and hand held shower attachment, pedestal wash hand basin, w.c. and chrome effect heated towel rail.
Bedroom Two - 3.23m x 2.39m (10'7" x 7'10") - With Herringbone laid flooring, large multi paned sash window to the front aspect and wall mounted electric heater.
Family Shower Room - With large walk in shower, tiled with drench head, pedestal wash hand basin, w.c., chrome effect heated towel rail and vinyl flooring.
Outside - The front of the property is approached by a pedestrian access gate leading to the pretty and generous cottage style gardens which are stocked with a range of mature trees, plants and shrubs. There is a decorative gravelled seating area offering plenty of space for al fresco dining as well as a tucked away and secluded seating area. There is also an additional area of garden to the side, again well stocked with mature plants, trees and shrubs. There is a generous area of off road parking suitable for a large or two smaller vehicles just along from the property.
Agents Note - Please be aware that the property currently shares a title with The Trap House which we are advised the vendors are retaining. The title will be split as part of the conveyancing.
Services - Mains electricity, water and private drainage.
Viewing - To view this property or any other property we are offering for sale, simply call the number on the reverse of these details.
Directions - Leave Helston on the Penzance Road (A394) passing Chris Nicholls garage on your right. Continue until seeing a turning signposted Sithney on your right hand side. Take this turning and follow the road until seeing the property on your left hand side just before you reach the church.
Mobile And Broadband Coverage - To check the broadband coverage for this property please visit https://www.openreach.com/fibre-broadband. To check mobile phone coverage please visit https://checker.ofcom.org.uk/
Council Tax Band - Property Currently registered for Business rates
Anti Money Laundering Regulations - Purchaser - We are required by law to ask all purchasers for verified ID prior to instructing a sale.
Proof Of Funds - Purchasers - Prior to agreeing a sale, we will require proof of financial ability to purchase which will include an agreement in principle for a mortgage and/or proof of cash funds.
Date Details Prepared - 28th August 2024
Property Ref: 453323_33342034
Similar Properties
2 Bedroom Cottage | Guide Price £275,000
Situated in the hearth of the sought after Cornish Fishing Village of Porthleven is this semi detached, two bedroom char...
2 Bedroom Terraced House | Guide Price £275,000
An opportunity to purchase a two bedroom terraced cottage of immense charm and character in the sought after Cornish fis...
2 Bedroom Cottage | Guide Price £275,000
Situated in the heart of the sought after Cornish fishing village of Porthleven is this two bedroom, terraced cottage of...
3 Bedroom Country House | Guide Price £279,000
Situated towards the head of a cul-de-sac in the highly regarded village of Mawgan is this deceptively spacious three be...
Peverell Road, Porthleven, Helston
3 Bedroom Terraced House | Guide Price £280,000
Situated in the sought after Cornish fishing village of Porthleven, is this three bedroom, terraced house. The residence...
Castle Drive, Praa Sands, Penzance
2 Bedroom Terraced Bungalow | Guide Price £285,000
Put down roots by the Cornish sea, this two bedroom property offers the opportunity to create the perfect seaside home,...

Christophers Estate Agents Limited (Porthleven)
Fore St, Porthleven, Cornwall, TR13 9HJ
How much is your home worth?
Use our short form to request a valuation of your property.
Request a Valuation
