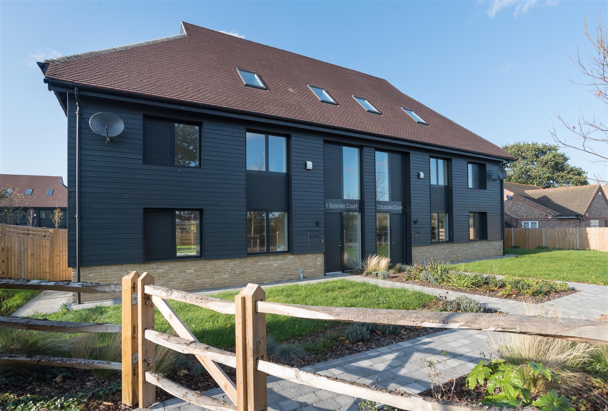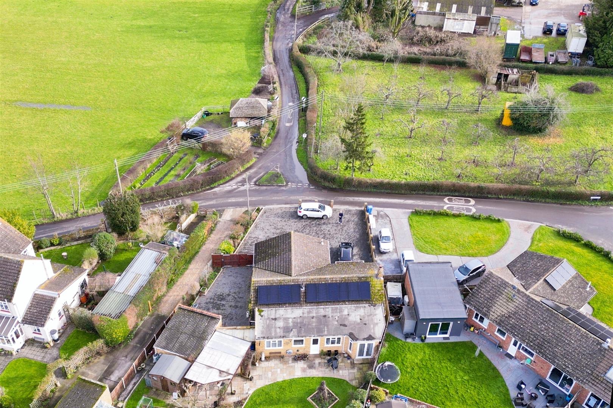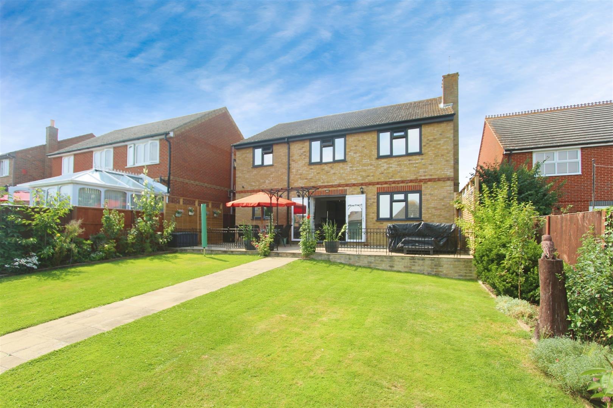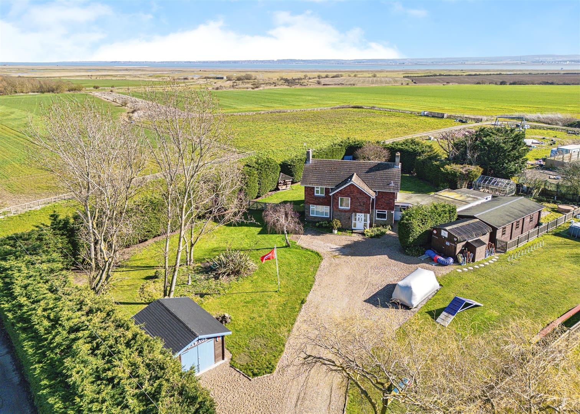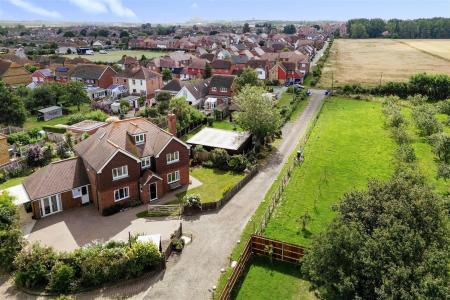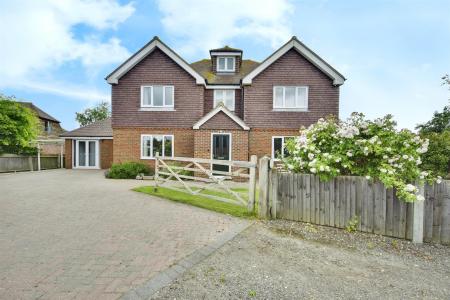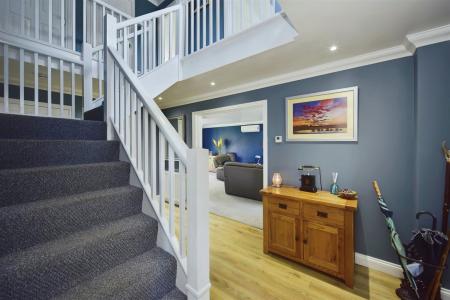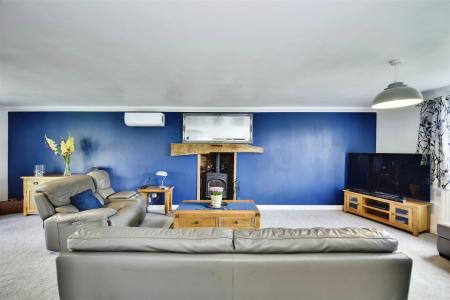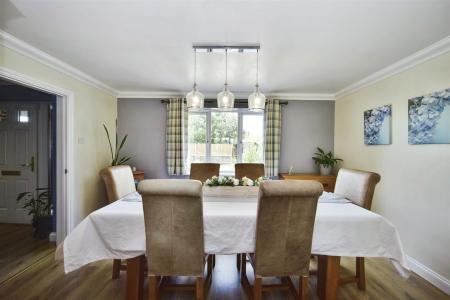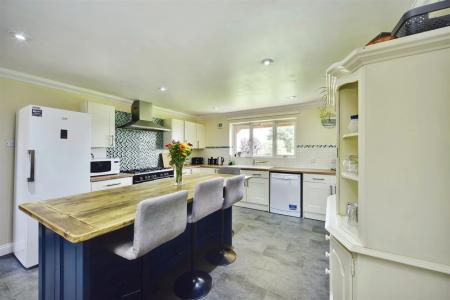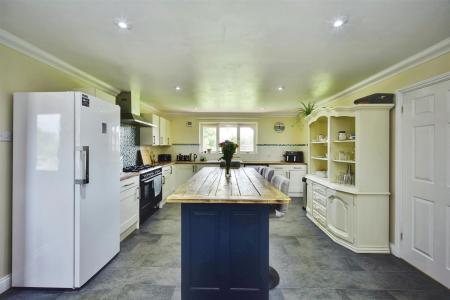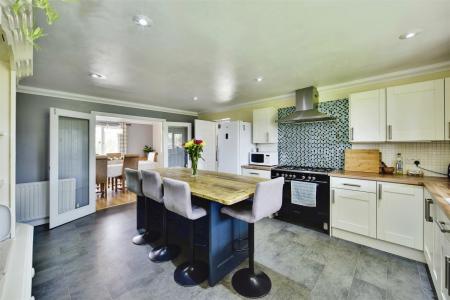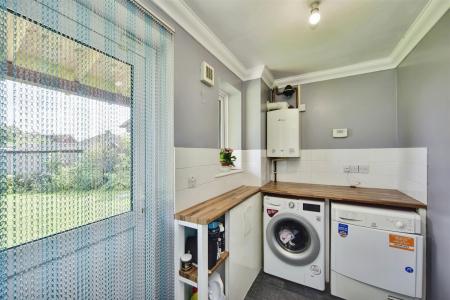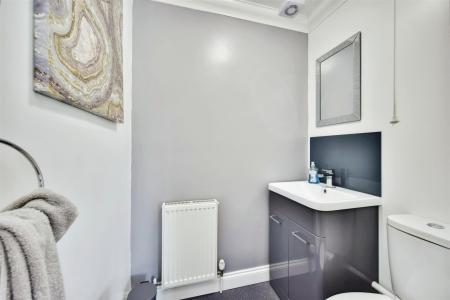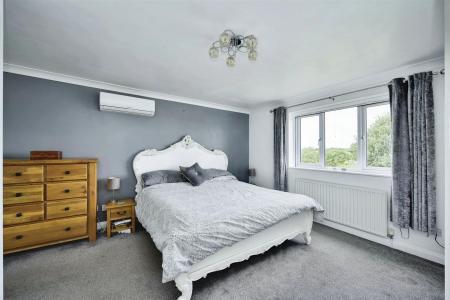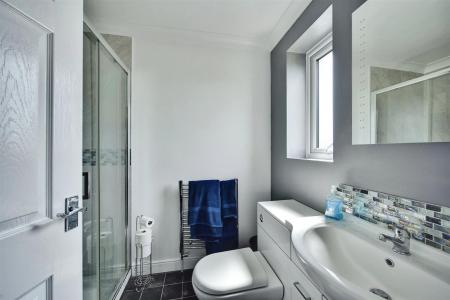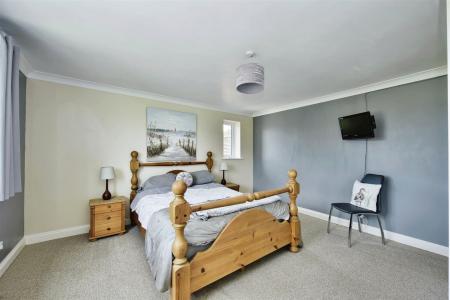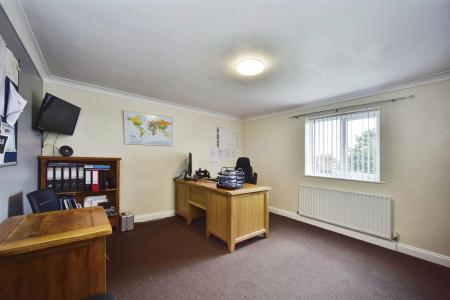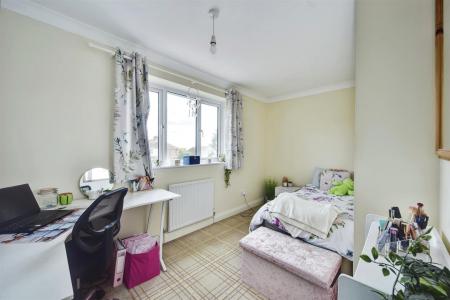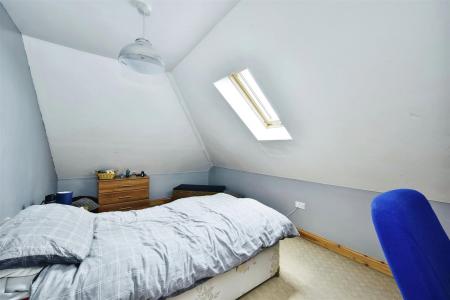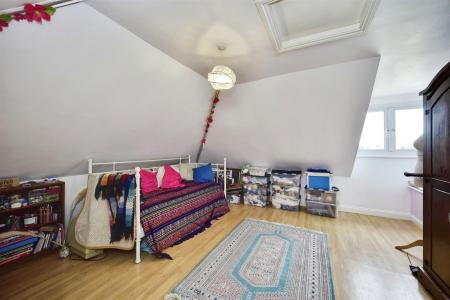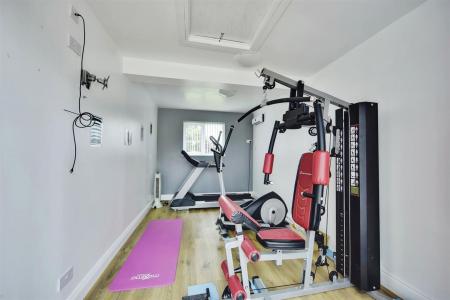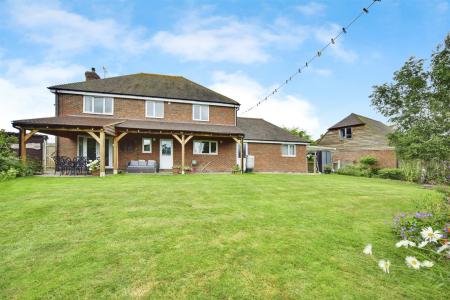- Six Bedroom Detached House
- Located on the Edge of the popular village of Iwade
- Gym, Boot Room, and Utility Room
- Spacious Lounge
- Amble room for the growing Family
- Plenty of Road Parking
- En-Suite Shower Room to the Master Bedroom
- Freehold
- Council Tax Band - F
- EPC Rating - C (77)
6 Bedroom House for sale in Sittingbourne
*** Guide Price £760,000 - £800,000 ***
Welcome to this stunning property located on School Lane in the charming village of Iwade, Sittingbourne. This impressive house boasts two spacious reception rooms, a gym, utility room, boot room, and a walk in pantry and offers plenty of space for entertaining guests or simply relaxing with your family.
With a total of six generously sized bedrooms, there is no shortage of space for everyone in the family to have their own sanctuary. The three bathrooms ensure that there will be no more waiting in line during the morning rush, adding convenience to your daily routine.
Built between 2000-2009, this property combines modern amenities with the charm of a well-established home. The perfect blend of contemporary design and timeless elegance awaits you in every corner of this house.
Imagine the possibilities that this property holds - from cosy family gatherings in the reception rooms to peaceful nights in the six inviting bedrooms. The three bathrooms add a touch of luxury to your everyday life, making this house a true gem in the heart of Iwade.
Don't miss out on the opportunity to make this house your home. Contact us today to arrange a viewing and step into the future of comfortable living in this beautiful property on School Lane.
External -
Hallway -
Lounge - 7.87m x 4.17m (25'10 x 13'8) -
Dining Room - 4.19m x 2.95m (13'9 x 9'8) -
Kitchen - 5.31m x 4.19m (17'5 x 13'9) -
Utility Room - 2.62m x 1.60m (8'7 x 5'3) -
Downstairs W/C -
Gym -
Bedroom One - 4.39m x 4.17m (14'5 x 13'8) -
Bedroom One Ensuite - 2.90m x 2.62m (9'6 x 8'7) -
Bedroom Two - 4.27m x 4.17m (14'0 x 13'8) -
Bedroom Three - 4.19m x 4.01m (13'9 x 13'2) -
Bedroom Four - 4.19m x 4.01m (13'9 x 13'2) -
Bathroom - 2.90m x 2.62m (9'6 x 8'7) -
Bedroom Five - 4.85m x 3.00m (15'11 x 9'10) -
Bedroom Six - 4.85m x 4.32m (15'11 x 14'2) -
Property Ref: 22316_33145853
Similar Properties
Scocles Court, Minster On Sea, Sheerness
6 Bedroom House | Guide Price £700,000
LambornHill are excited to present this stunning 6 bedroom home!Designed to enhance modern lifestyles and easily accommo...
Vicarage Lane, Lower Halstow, Sittingbourne
3 Bedroom Detached Bungalow | £600,000
Presenting this immaculate detached bungalow, a rare gem nestled in the popular village of Lower Halstow. This unique pr...
Stanley Avenue, Minster On Sea, Sheerness
4 Bedroom Detached House | Guide Price £580,000
*** Guide Price - £550,000 - £575,000 *** Welcome to this stunning detached house located on Stanley Avenue in the charm...
Harty Ferry Road, Leysdown-On-Sea, Sheerness
4 Bedroom House | Guide Price £850,000
Set on an expansive one-acre plot, this beautifully presented four-bedroom detached home offers an incredible amount of...

LambornHill (Sittingbourne)
West Street, Sittingbourne, Kent, ME10 1AJ
How much is your home worth?
Use our short form to request a valuation of your property.
Request a Valuation





















