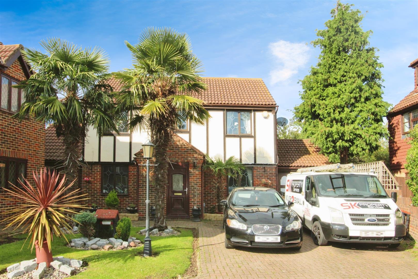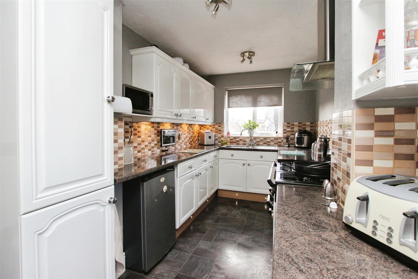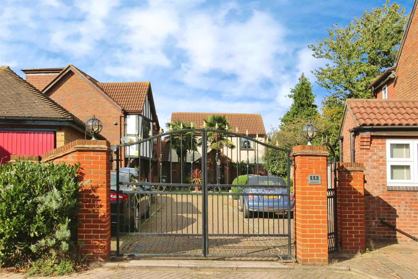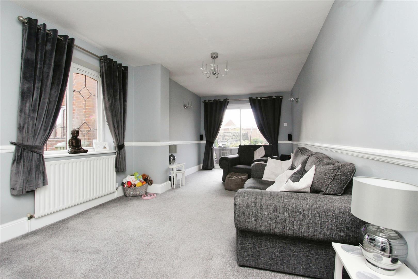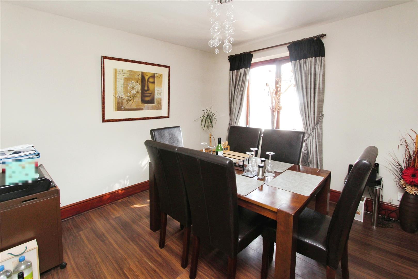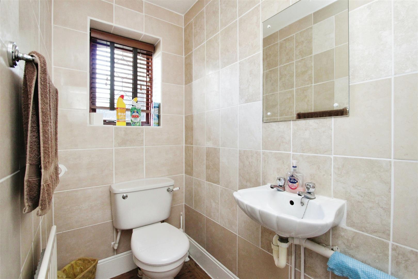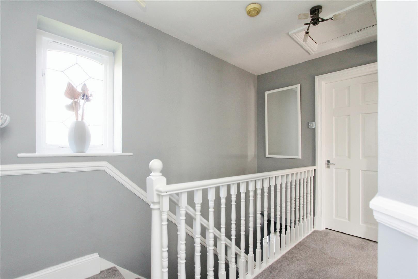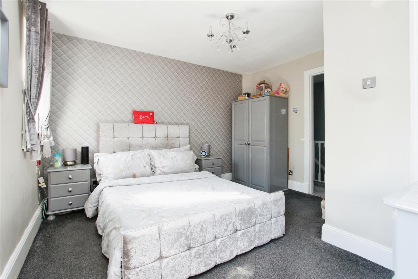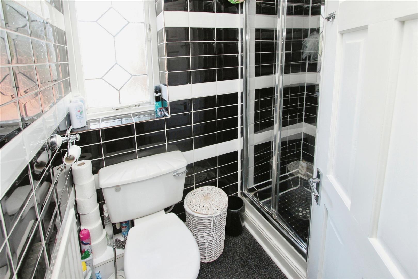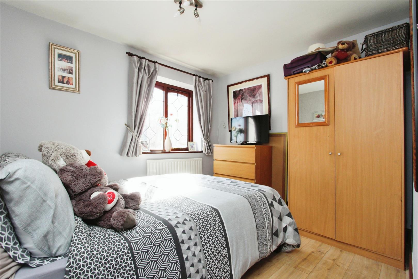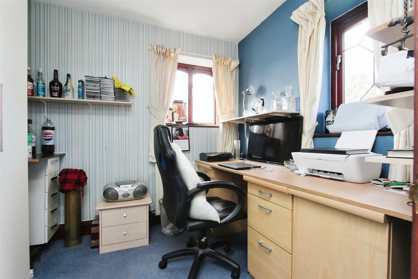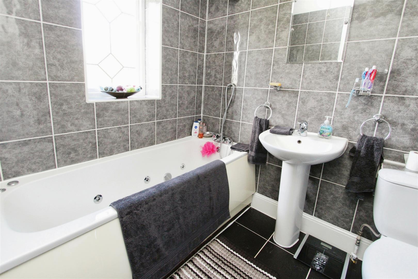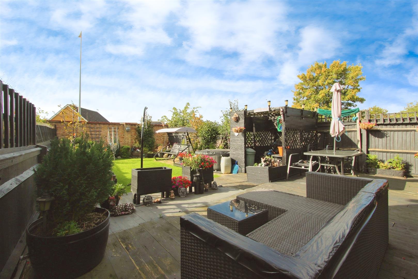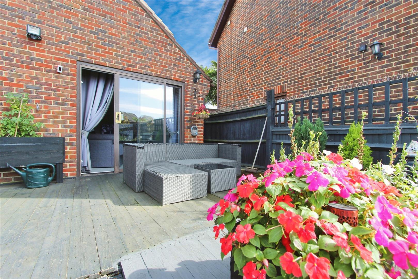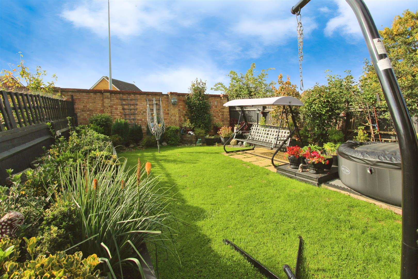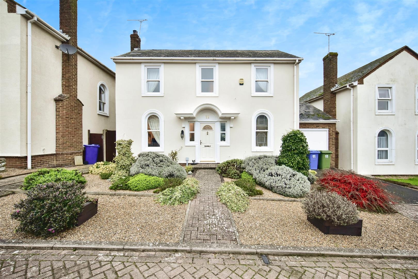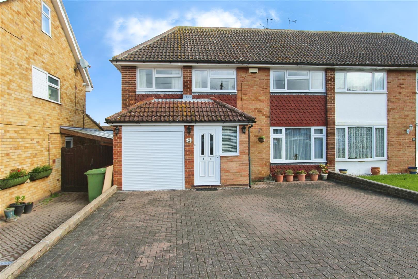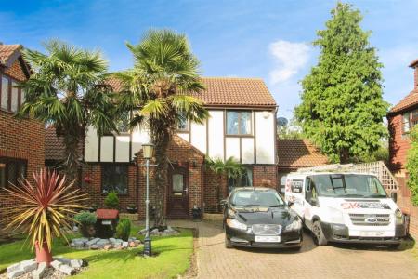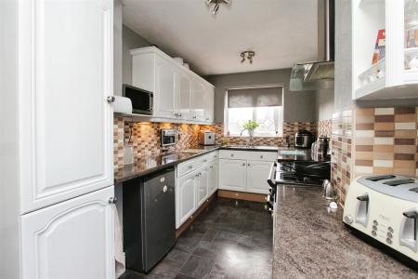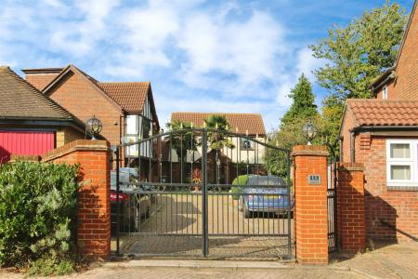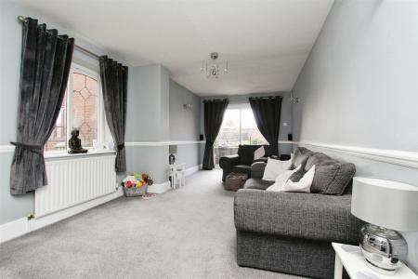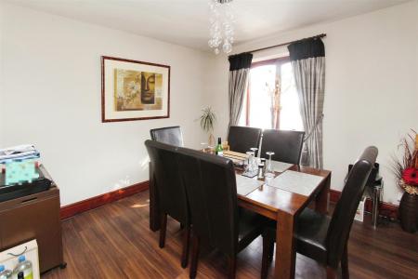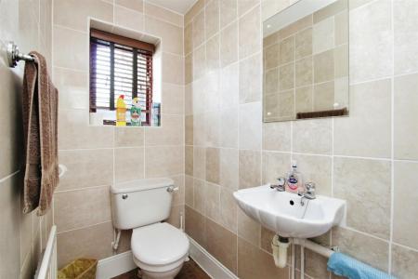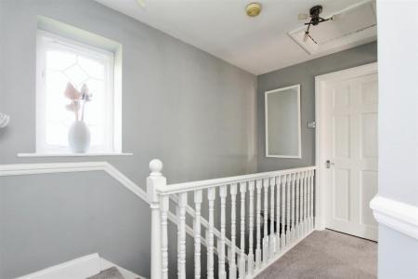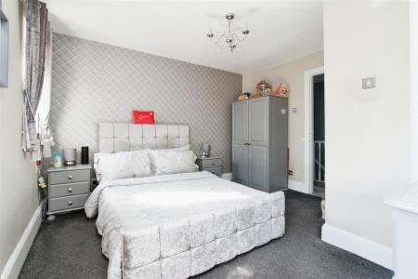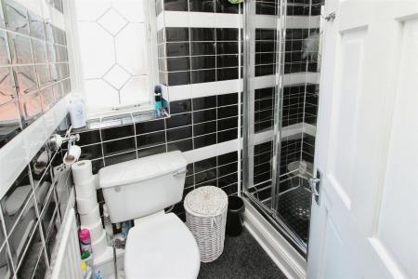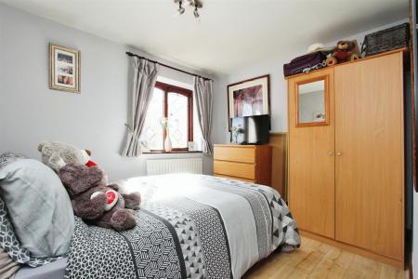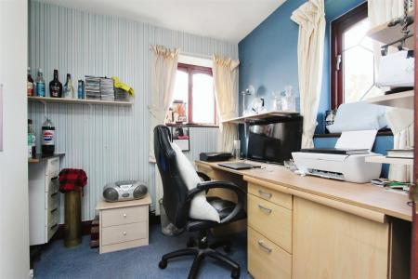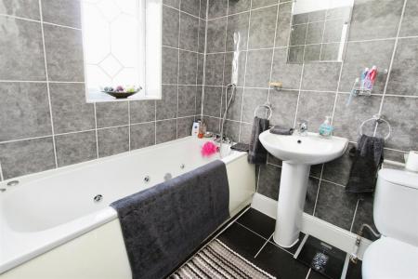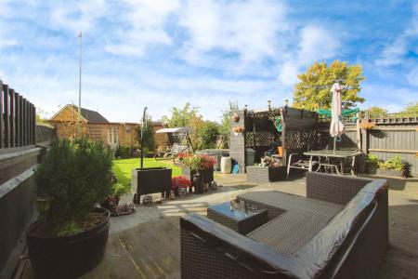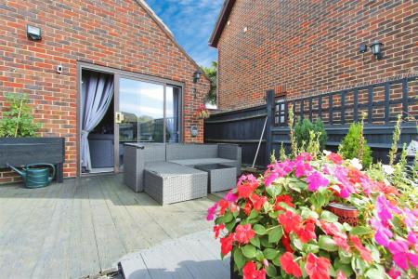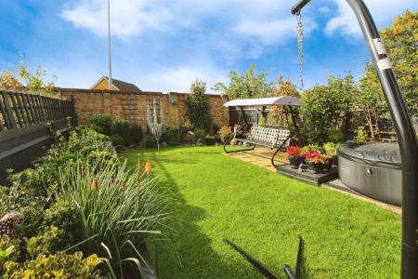- *** Guide Price £425,000 - £450,000 ***
- Large Detached Three Bedroom Extended House
- Parking For Two Cars & A Large Single Garage
- One Of Three Properties In Privately Gated Part Of Donemowe Drive
- Beautiful Low Maintenance Garden
- Perfect Family Home
- Easy Access To The A249
- Large Living Room, Separate Dining Room, Separate Kitchen, Utility Room
- EPC Rating D (58)
- Council Tax Band D
3 Bedroom Detached House for sale in Sittingbourne
*** Guide Price £425,000 - £450,000 ***
Allow me to introduce you to this stunning, immaculately maintained, detached house that is currently on the market. This beautiful property is one of three privately gated houses on Donemowe Drive, ensuring your privacy and security.
The house is a dream for families, with three wonderfully spacious bedrooms and three modern bathrooms. An absolute haven, with a large, beautifully presented living room that provides the perfect space for family time. A separate dining room offers an ideal spot for family meals and entertaining alike.
The heart of the home, the kitchen, is decked out with modern appliances, and the range cooker will be staying in the property, a fantastic bonus for those who love to cook. On top of this, there's a low maintenance garden at the rear of the property, complete with a BBQ area, perfect for those summer family gatherings.
But the perks of this property don't stop inside. It also boasts parking for two cars and a large single garage, making it ideal for families with multiple vehicles.
The location is just as impressive as the property itself. Close to public transport links and nearby parks, it provides easy access to the A249. Plus, the strong local community will make you feel right at home.
This property is a gem, a perfect family home beautifully presented and in a convenient location. Don't miss the opportunity to make this house your home.
Living Room - 6.25m x 3.15m (20'6 x 10'4) -
Dining Room - 3.15m x 3.18m (10'4 x 10'5) -
Kitchen - 4.83m x 2.31m (15'10 x 7'7) -
W/C - 2.18m x 1.04m (7'2 x 3'5) -
Utility Room - 1.12m x 2.01m (3'8 x 6'7) -
Bedroom One - 4.42m x 4.42m (14'6 x 14'6) - Featuring En-Suite
Bedroom Two - 2.72m x 5.66m (8'11 x 18'07) -
Bedroom Three - 2.21m x 2.64m (7'3 x 8'8) -
Bathroom - 2.01m x 2.36m (6'7 x 7'09) -
Important information
This is not a Shared Ownership Property
Property Ref: 22316_33435346
Similar Properties
3 Bedroom Detached House | Guide Price £425,000
Welcome to this charming new detached three-bedroom house, a perfect blend of warmth and modern comfort. This beautifull...
Keycol Hill, Bobbing, Sittingbourne
3 Bedroom Bungalow | Offers in excess of £420,000
Presenting this larger-than-average detached bungalow, brimming with potential and ready for renovation-perfect for thos...
Rivers Road, Teynham, Sittingbourne
4 Bedroom House | Guide Price £400,000
*** Guide Price £400,000 - £425,000 ***Step into this charming semi-detached property, located in a quiet cul-de-sac, pe...
4 Bedroom Detached House | Guide Price £450,000
GUIDE £450,000-£500,000 DETACHED FAMILY HOME ON GREAT EASTHAL. An early viewing is recommended, LambornHill offer to let...
Cormorant Road, Iwade, Sittingbourne
6 Bedroom House | Guide Price £550,000
Lamborn Hill are delighted to welcome to the market, this extremely well presented six bedroom detached family home in I...
Stanley Avenue, Minster On Sea, Sheerness
4 Bedroom Detached House | Guide Price £580,000
*** Guide Price - £550,000 - £575,000 *** Welcome to this stunning detached house located on Stanley Avenue in the charm...

LambornHill (Sittingbourne)
West Street, Sittingbourne, Kent, ME10 1AJ
How much is your home worth?
Use our short form to request a valuation of your property.
Request a Valuation
