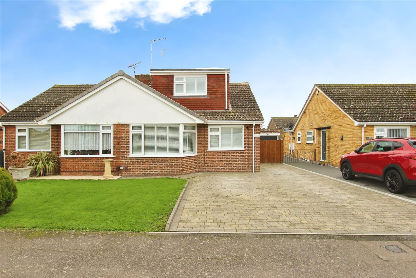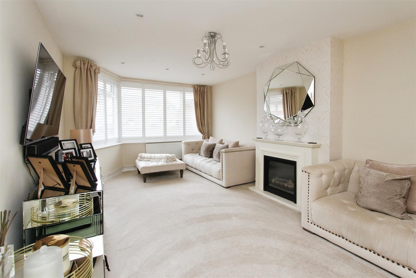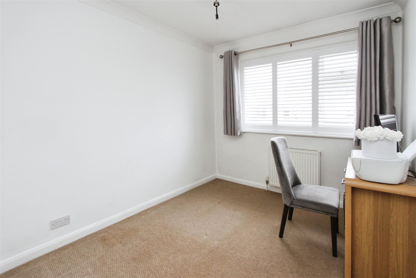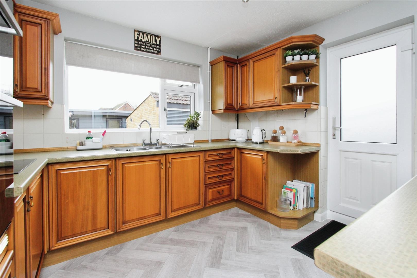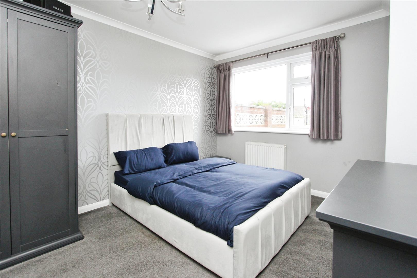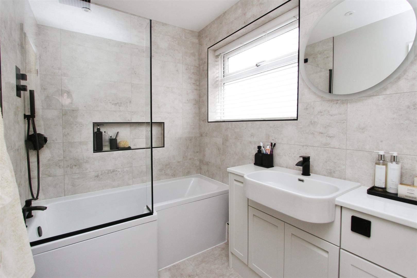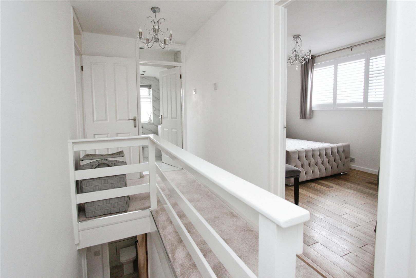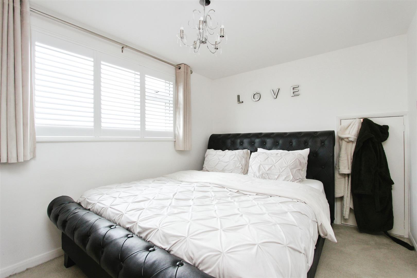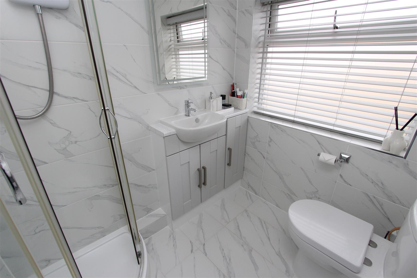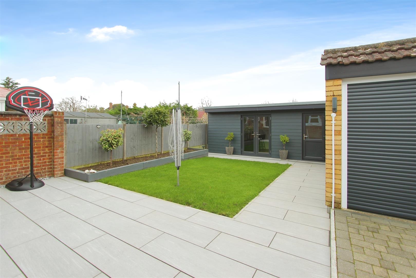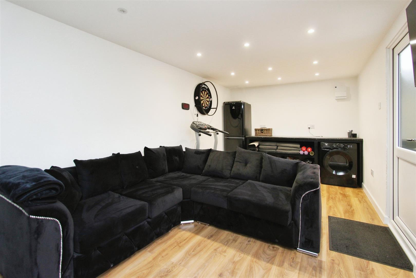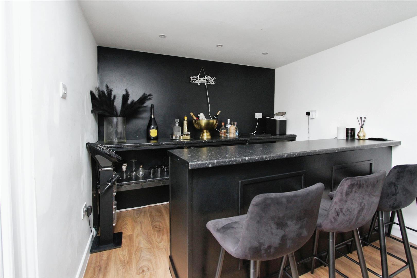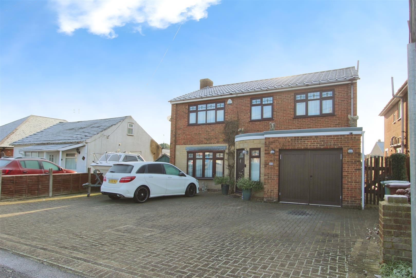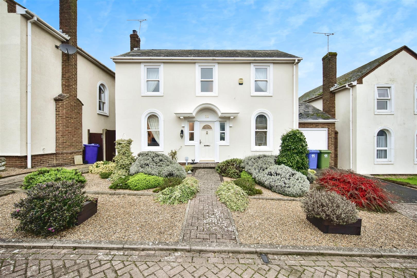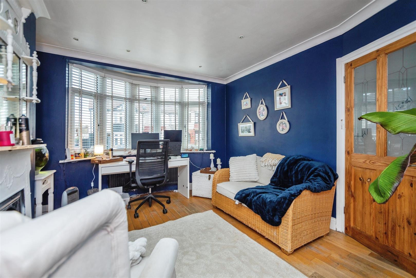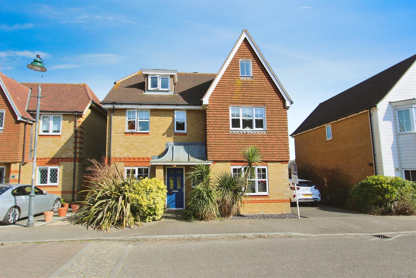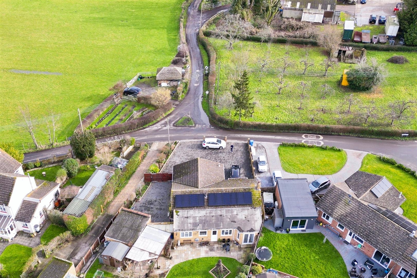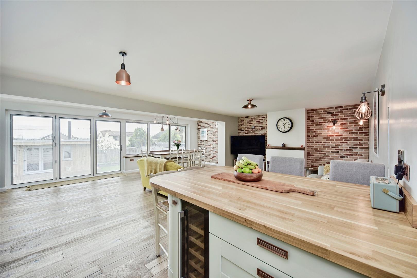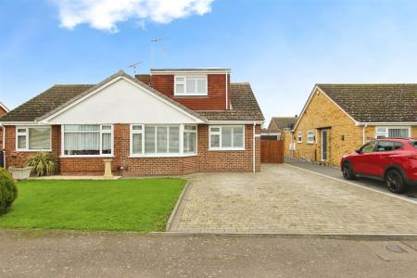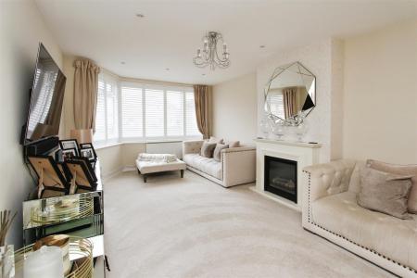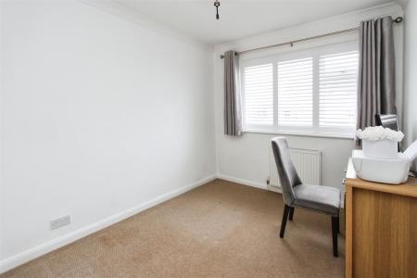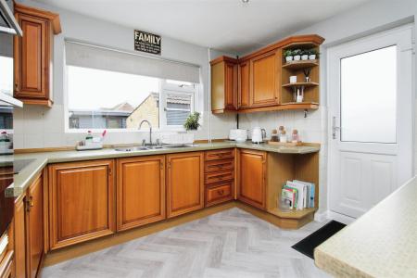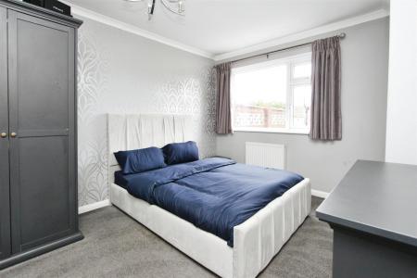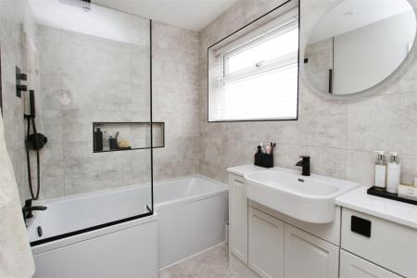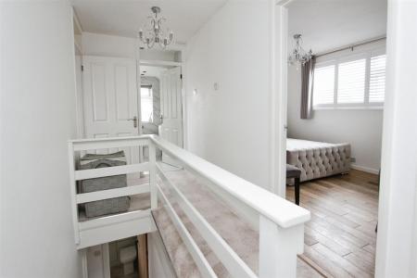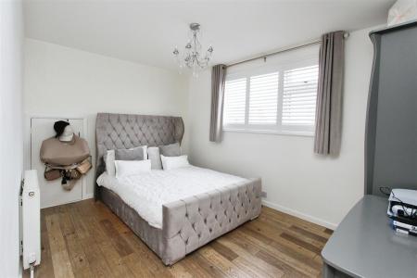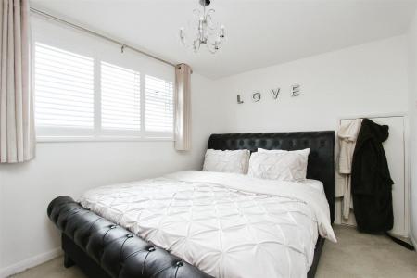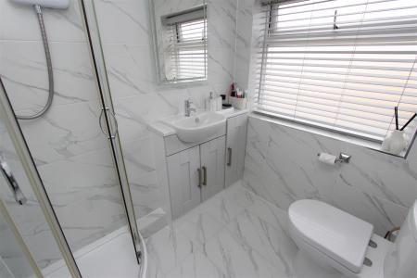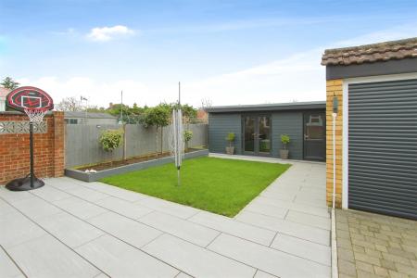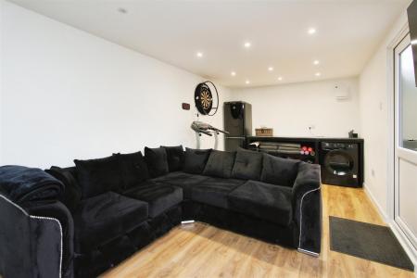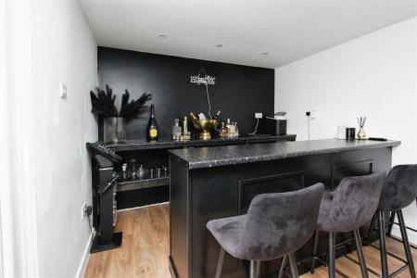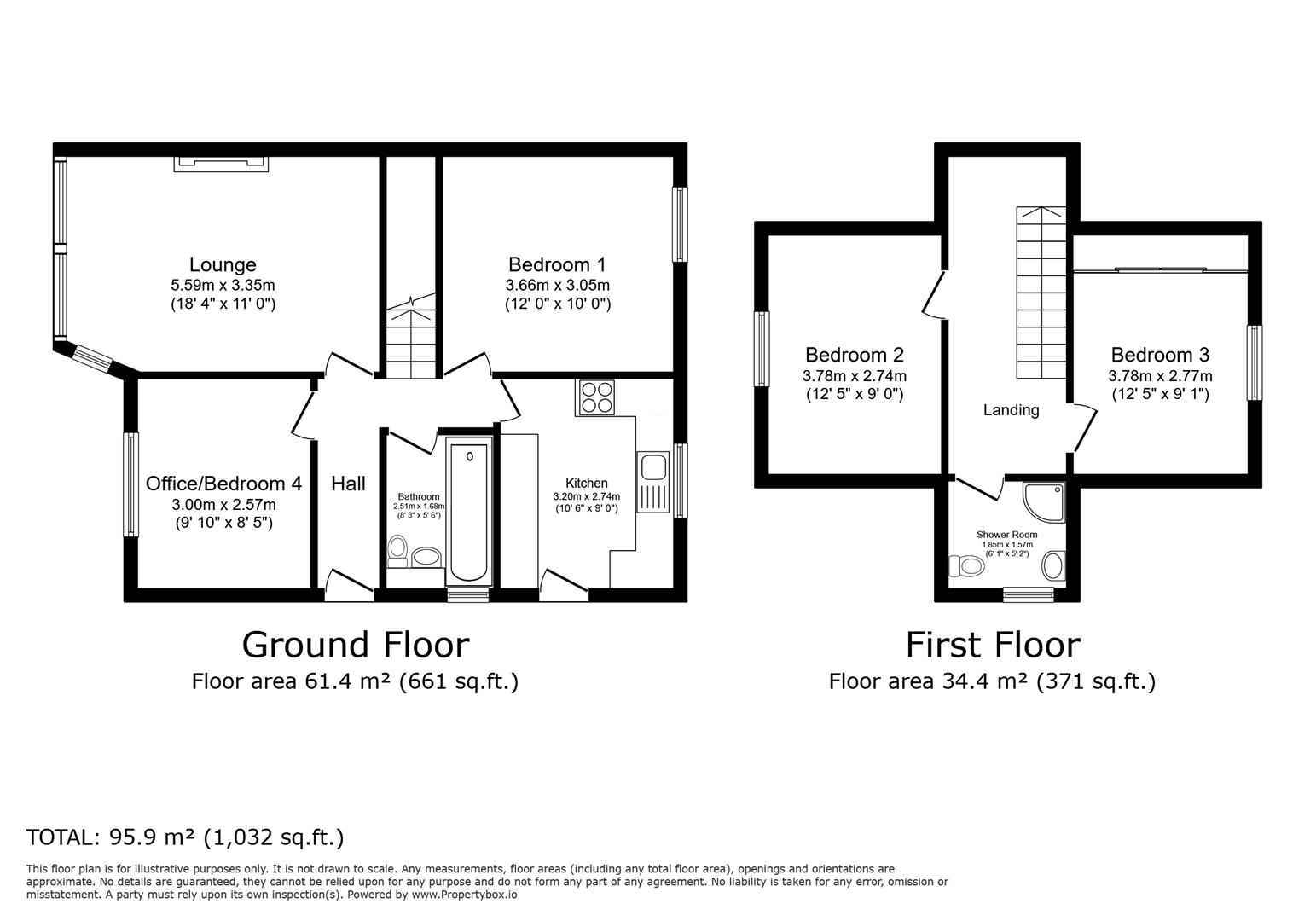- Semi Detached Extended 4 Bedroom bungalow
- Sought-after location
- Immaculate conditions
- Loft conversion with bathroom
- Expansive living room
- Single garage with additional parking for 3+ Cars
- Garden with bar outbuilding
- Nearby schools and transport links
- EPC Grade Awaited
- Council Tax Band D
4 Bedroom Bungalow for sale in Sittingbourne
Welcome to this delightful semi-detached bungalow, a truly charming home that's just waiting for the right family to fall in love with it. Nestled in a sought-after location, this property shines with immaculate conditions and a hive of unique features that are sure to impress.
Featuring cosy bedrooms, the layout of this home offers flexibility to suit your family's needs. Bedroom one and four are conveniently located on the ground floor, while the loft conversion adds two additional rooms plus a bathroom, perfect for a private retreat or extra living space.
The heart of this home is undeniably the expansive living room, which provide ample space for the family to gather for quality time. The single kitchen is a joy to cook in, equipped with a lovely breakfast area for those morning cups of tea or leisurely weekend brunches.
The exterior of this property is just as impressive. A single garage and parking space ensure that there's plenty of room for family vehicles, while the garden invites you to enjoy outdoor living. The outbuilding even includes a bar, perfect for entertaining guests or unwinding after a long day.
For families, this location is everything. With nearby schools and excellent public transport links, the daily commute is a breeze. This property is more than just a house. It's a home, filled with love, laughter, and memories waiting to be made. So why wait? Your dream family home could be just a viewing away.
Lounge - 3.35m x 5.59m (11' x 18'4) -
Kitchen - 3.20m x 3.00m (10'6 x 9'10) -
Bedroom One - 3.05m x 3.66m (10' x 12') -
Bedroom 4 / Office - 2.57m x 3.00m (8'5 x 9'10) -
Bathroom - 2.51m x 1.68m (8'3 x 5'6) -
Bedroom Two - 2.74m x 3.78m (9' x 12'5) -
Bedroom Three - 2.79m x 3.78m (9'2 x 12'5) -
Upstairs Bathroom - 1.57m x 1.85m (5'2 x 6'1) -
External Building - Featuring Bar, Lounge area & Utility area
Property Ref: 22316_33589245
Similar Properties
Drake Avenue, Minster On Sea, Sheerness
4 Bedroom Detached House | £425,000
Welcome to this exceptional four-bedroom detached home in the sought-after area of Minster-on-Sea, Isle of Sheppey. Offe...
3 Bedroom Detached House | Offers Over £415,000
Welcome to this inviting detached three-bedroom home in a peaceful Sittingbourne setting, offering the ideal combination...
4 Bedroom Terraced House | Offers Over £400,000
This immaculately presented terraced house is currently listed for sale. As you step inside this property, you are welco...
Cormorant Road, Iwade, Sittingbourne
6 Bedroom Detached House | Guide Price £525,000
**GUIDE PRICE £525,000 - £550,000 **Introducing a stunning detached residence on Cormorant Road - an exceptional opportu...
Vicarage Lane, Lower Halstow, Sittingbourne
3 Bedroom Detached Bungalow | £600,000
Presenting this immaculate detached bungalow, a rare gem nestled in the popular village of Lower Halstow. This unique pr...
Shurland Avenue, Minster On Sea, Sheerness
4 Bedroom Detached House | Guide Price £600,000
Nestled in the peaceful surroundings of Shurland Avenue, Minster-on-Sea, this beautifully presented four-bedroom detache...

LambornHill (Sittingbourne)
West Street, Sittingbourne, Kent, ME10 1AJ
How much is your home worth?
Use our short form to request a valuation of your property.
Request a Valuation
