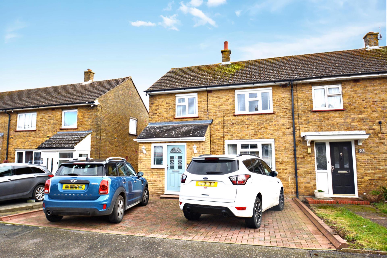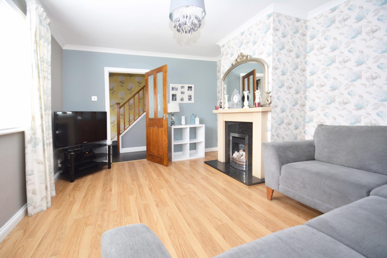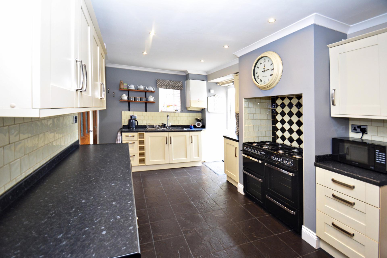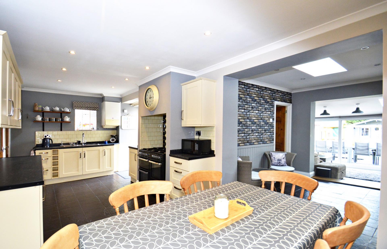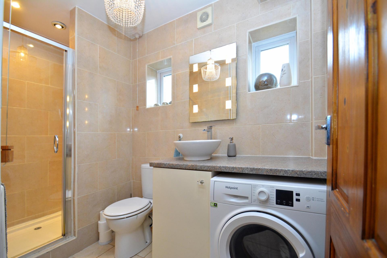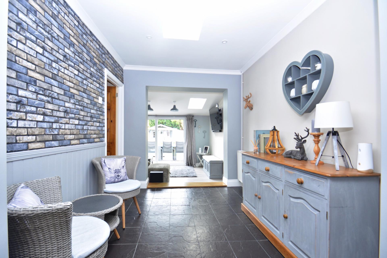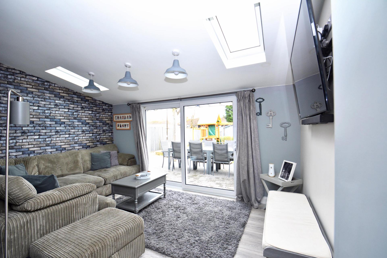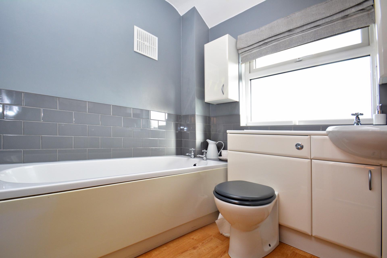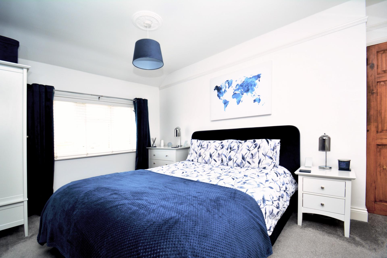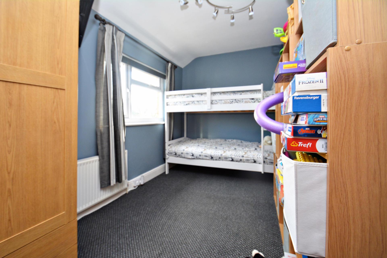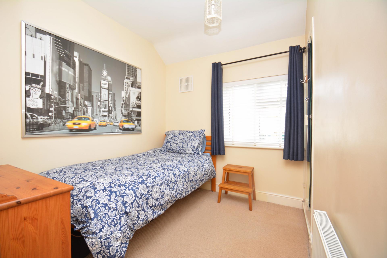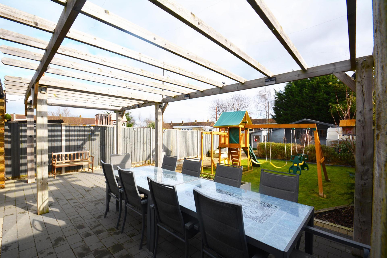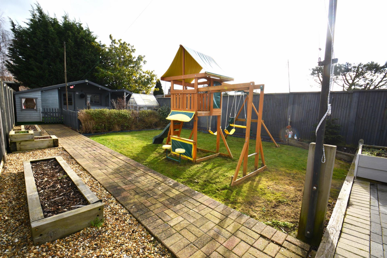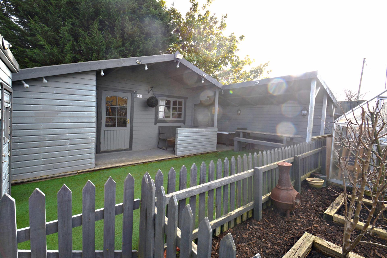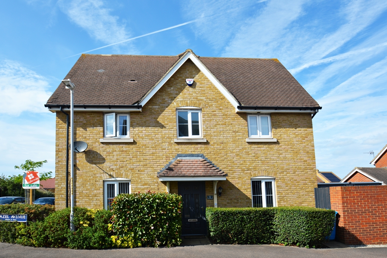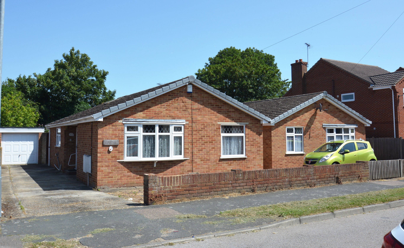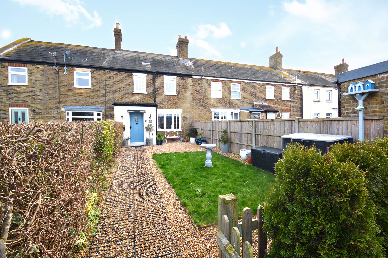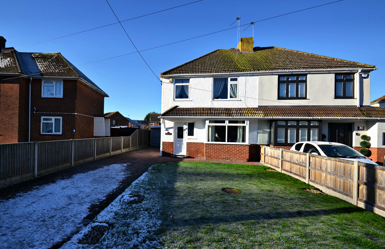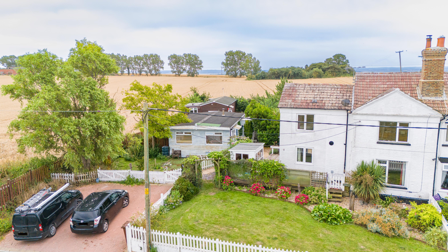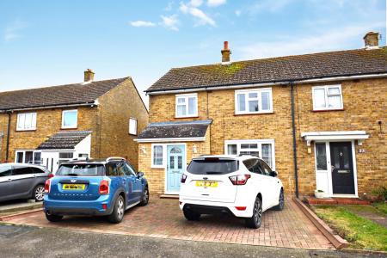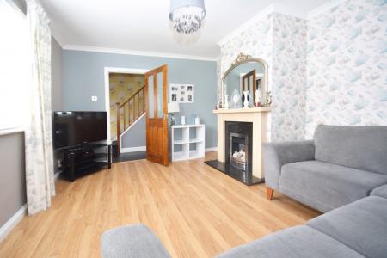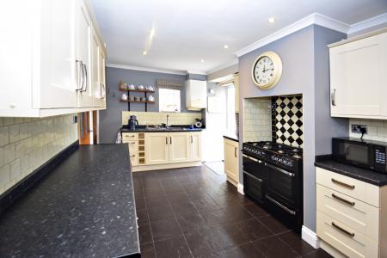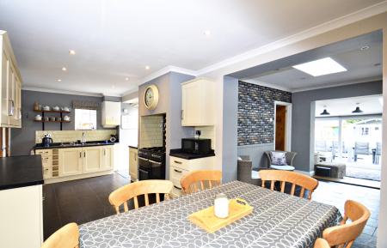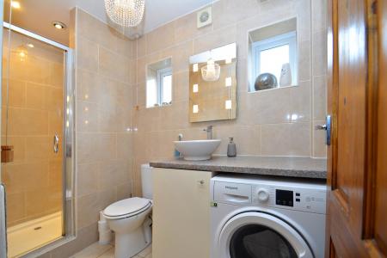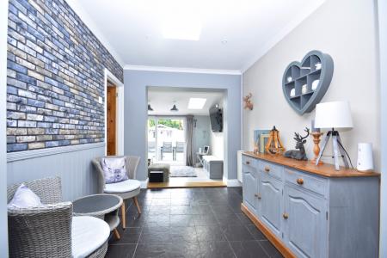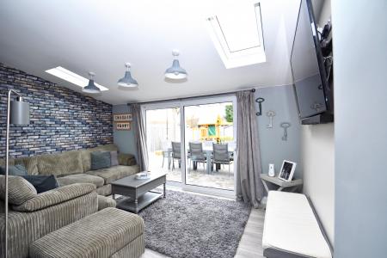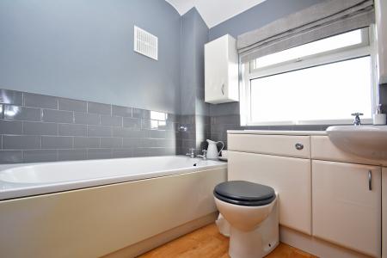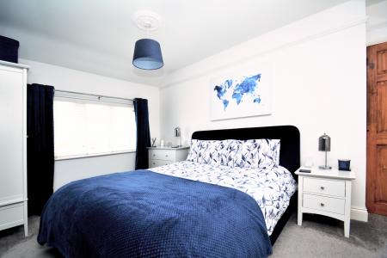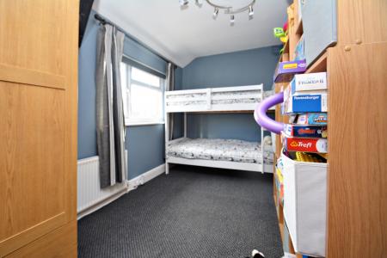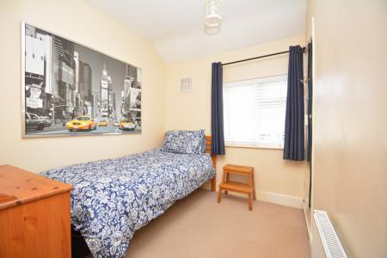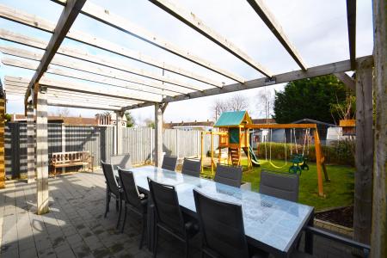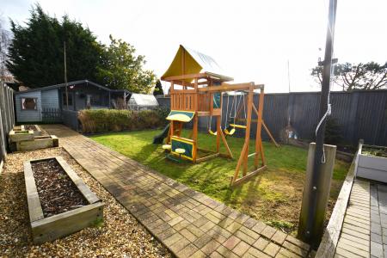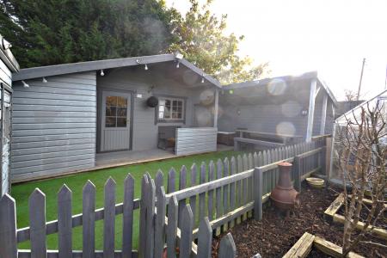- Nicely presented and extended family home
- 3 bedrooms, 2 bathrooms and a loft room.
- Ample parking to front for 3 cars
- Modern decor throughout.
- Modern kitchen-diner and sunroom providing extra living space.
- Well maintained and landscaped rear garden with shed, workshop and a summerhouse.
- Sought after quiet location.
- Call Rule & Rule to arrange a viewing today.
- EPC RATING tbc
3 Bedroom End of Terrace House for sale in Sittingbourne
Take a look at this immaculately presented larger than average extended 3 bedroom end of terraced property situated in a quiet, sought after location.
This property is perfect for a growing family with ample parking to the front. As you enter the property, the initial impression is that there's little to do here other than to add furniture and start enjoying your new home.
The property has been well maintained throughout by the current owners including modern decor, a large modern kitchen /diner providing enough space for the whole family, a separate front lounge and a sunroom orangery to the rear adding to the flexible living accommodation.
On the first floor there are 3 good sized bedrooms, a family bathroom and a useful extra in the form of a large loft room.
Outside is block paved off street parking for upto 3 cars and side access to a good sized rear garden with patio, pergola, lawn and summerhouse.
This ideal family home is sure to be popular, so why not call Mark or Craig to book your viewing without delay!
Double glazed door to...
Entrance Hallway
Door to...
Lounge
14' 0'' x 11' 9'' (4.26m x 3.58m)
Laminate flooring, radiator panel, double glazed window, electric fireplace, coved ceiling.
Kitchen/Diner
26' 6'' x 9' 9'' (8.07m x 2.97m)
Tiled floor, range of cream coloured units, contrasting work surface, space for range cooker, gas boiler, stainless steel sink unit, double glazed window and door to rear, spotlights, fridge freezer, power points.
Dining Room
9' 9'' x 8' 9'' (2.97m x 2.66m)
Tiled floor, radiator panel, skylight, through to...
Orangery/ sun lounge
14' 0'' x 9' 3'' (4.26m x 2.82m)
Laminate floor, radiator panel, skylight, French doors to garden, power points.
Utility room
9' 6'' x 6' 9'' (2.89m x 2.06m)
Tiled floor, radiator panel, double glazed window x2, space and plumbing for washing machine, shower cubicle and low level WC.
FIRST FLOOR
Landing
Door to...
Family Bathroom
Laminate floor, radiator panel, double glazed window, low level WC, vanity wash hand basin, double glazed window spotlights.
Bedroom 1
14' 3'' x 9' 6'' (4.34m x 2.89m)
Carpet, radiator panel, double glazed window, picture rail, airing cupboard.
Bedroom 2
13' 9'' x 7' 3'' (4.19m x 2.21m)
Carpeted floor, radiator panel, double glazed window, picture rail.
Bedroom 3
10' 9'' x 7' 3'' (3.27m x 2.21m)
Carpet, radiator panel, double glazed window, stairs to....
Loft Room
20' 0'' x 9' 6'' (6.09m x 2.89m)
Boarded out with power.
Outside
Off street parking to front. Side access to rear garden with lawn, patio, pergola, shed, mature shrubs, summerhouse (12.3ft x 9.6ft) workshop and storage.
Important Information
- This is a Freehold property.
Property Ref: EAXML10812_12595198
Similar Properties
3 Bedroom End of Terrace House | Offers in excess of £325,000
Rule & Rule are delighted to offer this modern, well presented 3 bed end of terrace house situated on the ever popular T...
3 Bedroom Bungalow | Guide Price £325,000
VACANT DETACHED BUNGALOW! Rule and Rule are delighted to offer for sale this good sized 3 bedroom detached bungalow situ...
3 Bedroom House | Asking Price £325,000
Enjoy Coastal Living! Rule and Rule are delighted to present this beautifully maintained 3-bedroom period terraced hous...
Ferry Road, Iwade, Sittingbourne
3 Bedroom House | Offers in region of £330,000
Take a look at this 3 bedroom semi- detached house situated in a sought after area, close to local amenities. We feel...
Queenborough Road, Halfway, Sheerness
5 Bedroom Chalet | Asking Price £330,000
OPEN TO OFFERS! NEEDS TO BE SOLD ASAP! Come take a look at what could be your forever home! This spacious 4-5 bed detac...
3 Bedroom End of Terrace House | Asking Price £349,000
Why not escape to the country with this cozy 3 bedroom end terraced cottage with separate self contained 2 bed annex, si...
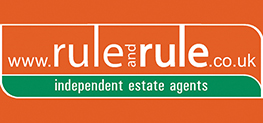
Rule & Rule Estate Agents (Sheerness)
37 Broadway, Sheerness, Kent, ME12 1AD
How much is your home worth?
Use our short form to request a valuation of your property.
Request a Valuation
