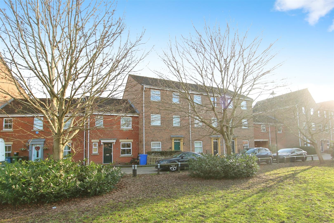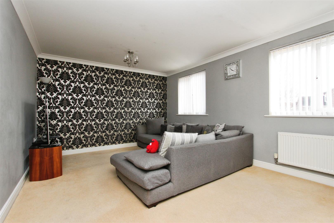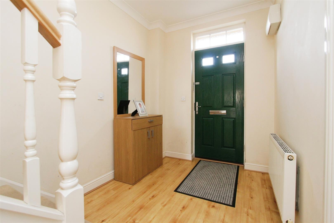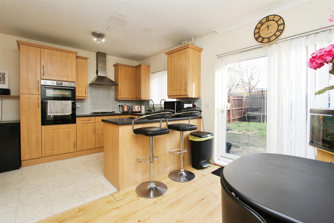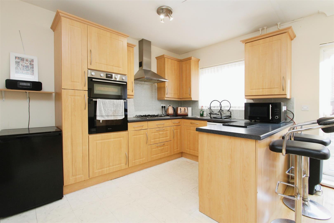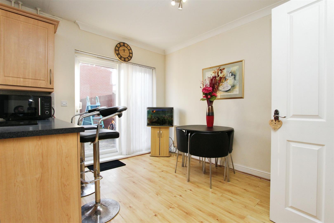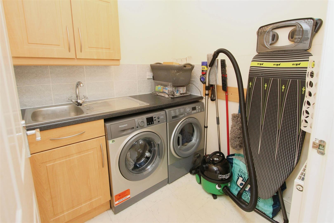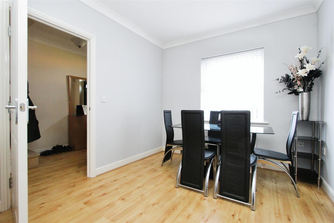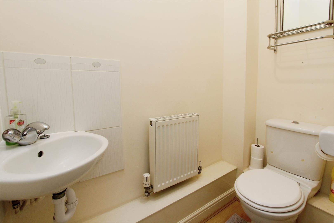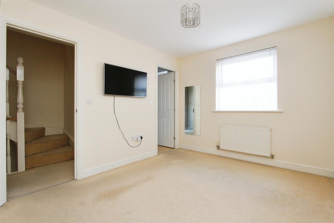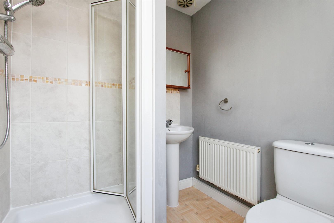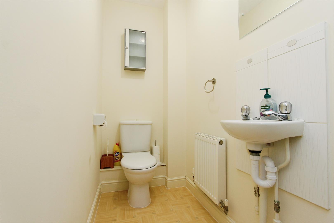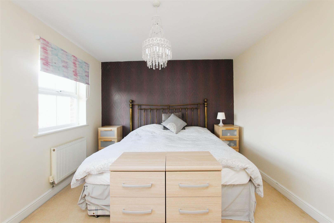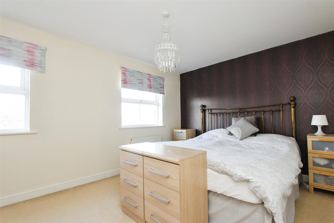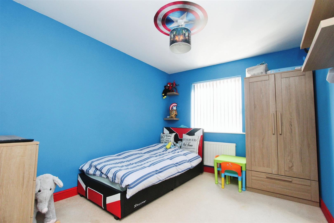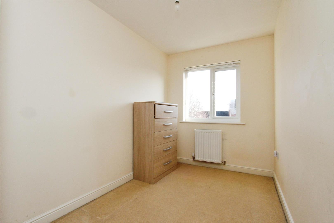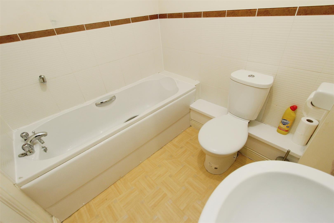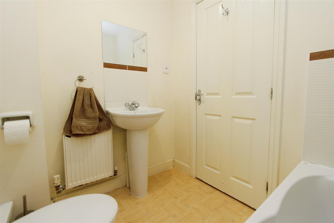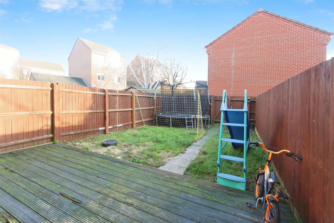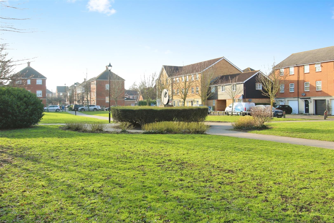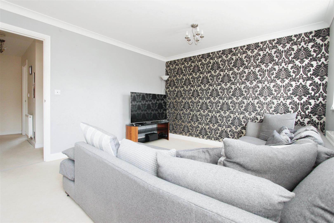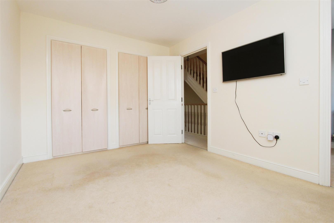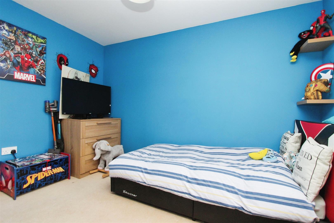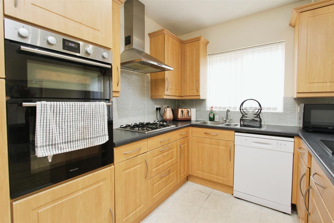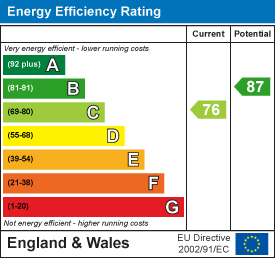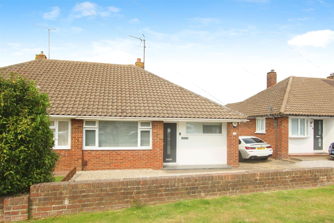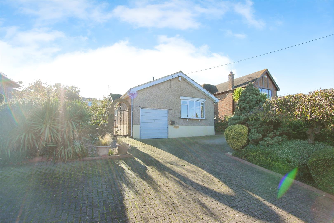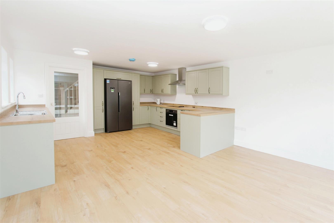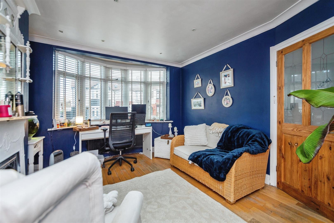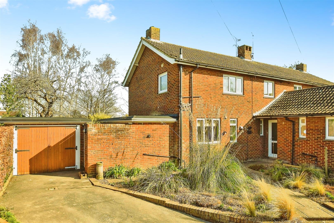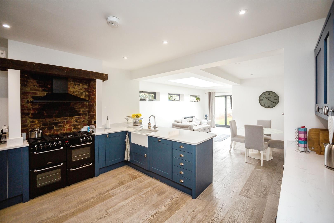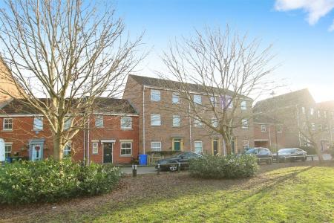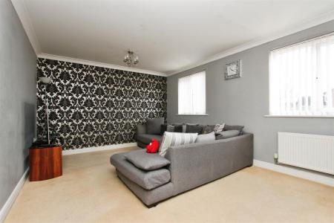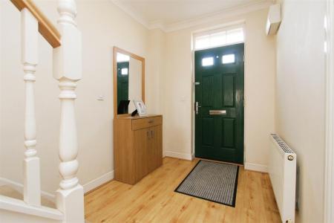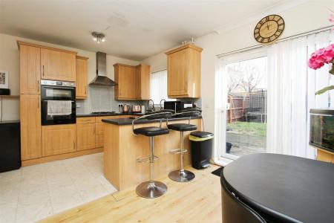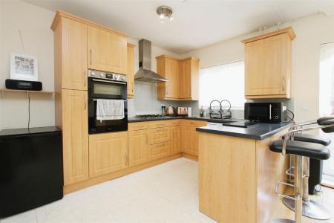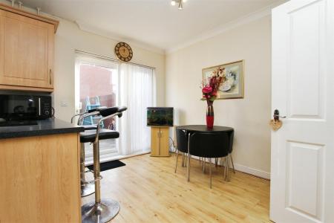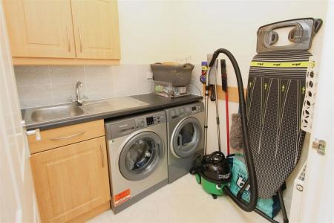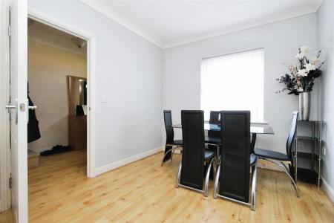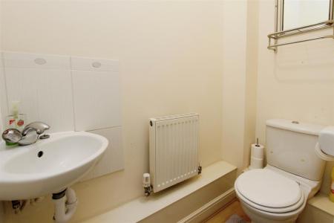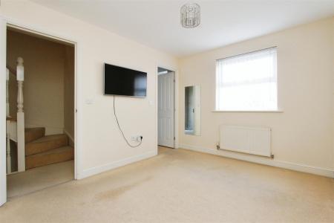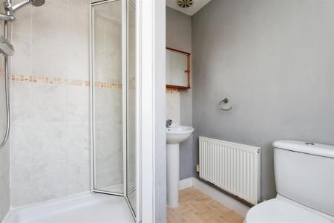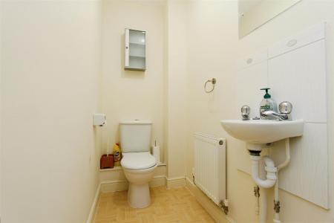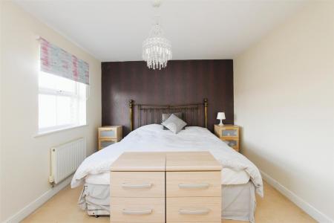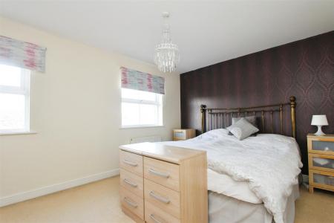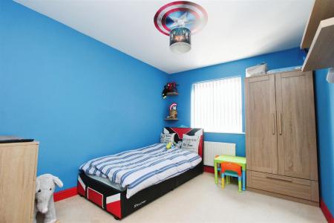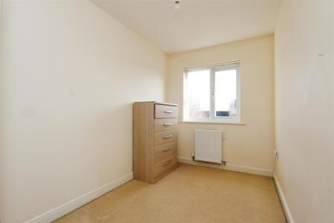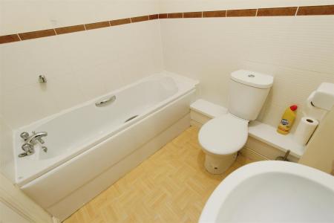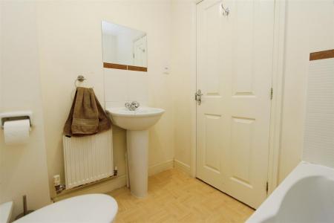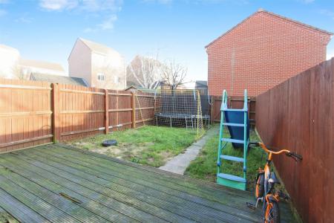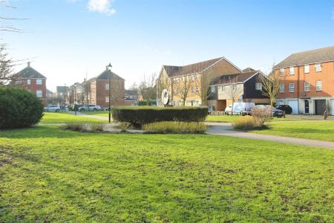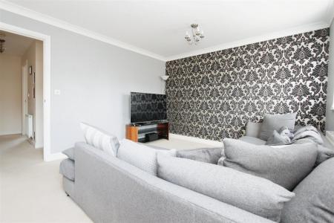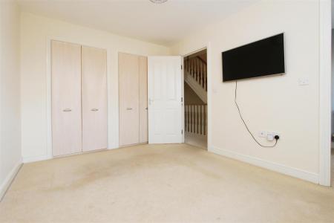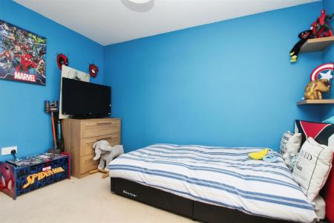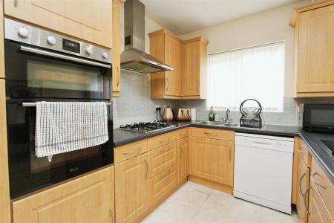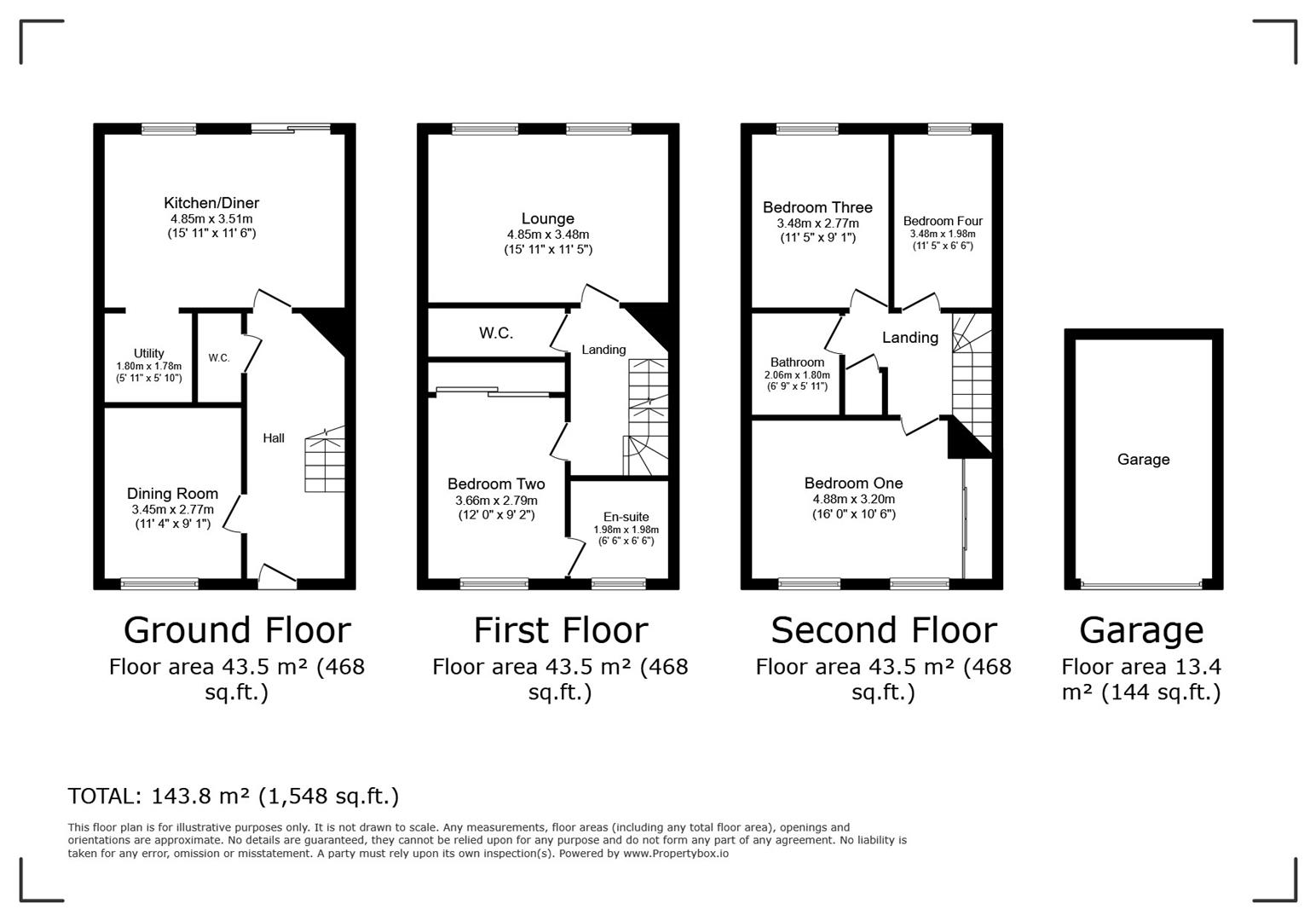- 4/5 Bedroom Mid-Terrance House In Sonora Fields
- Flexible Five-Bedroom Layout
- Generous Living Areas
- Multiple Bathrooms
- Sought-After Location
- Ample Parking and Garage
- Family-Friendly Garden
- Room to Personalize
- EPC Rating 76 (C)
- Council Tax Band D
4 Bedroom Terraced House for sale in Sittingbourne
Spacious Four/Five - Bedroom Family Home in Sonora Fields!
Situated in the popular Sonora Fields development, this well-presented five-bedroom townhouse offers generous living space across three floors, making it an ideal family home.
The ground floor features a versatile dining room, which can double as a fifth bedroom or home office, alongside a large open-plan kitchen/diner, utility room, and a convenient downstairs WC.
On the first floor, you'll find a bright and airy living room, a double bedroom with its own ensuite, and an additional WC.
The top floor offers three further bedrooms, including the largest bedroom, a spacious second bedroom, and a cozy third, all served by a modern family bathroom.
Outside, the property benefits from a private garden, perfect for outdoor entertaining, as well as parking for two cars and a garage on block. Positioned opposite a green, the home enjoys a peaceful outlook, adding to its charm. Well-presented throughout, it offers comfortable living with potential for minor updates to suit your personal style. With flexible spaces for growing families and a prime location close to local amenities and transport links, this property is a fantastic place to call home.
Contact us today to arrange a viewing!
Description - Situated in the highly sought-after Sonora Fields development, this well-presented five-bedroom townhouse offers a fantastic balance of space, versatility, and convenience, making it an excellent choice for growing families. Set across three floors, the property boasts a flexible layout that can be adapted to suit a variety of needs.
The ground floor features a generously sized open-plan kitchen/diner, perfect for family meals and entertaining, along with a separate utility room for added practicality. A versatile front room offers the flexibility to be used as a dining area, home office, or even a fifth bedroom. A convenient downstairs WC completes the layout. Moving up to the first floor, you'll find a bright and inviting living room, a spacious double bedroom with an ensuite, and an additional WC. The second floor hosts three further bedrooms, including the largest in the house, and a well-appointed family bathroom.
Externally, the home benefits from a private rear garden, ideal for outdoor dining, play, or relaxation, while parking for two cars and a garage on block provide secure storage and convenience. Overlooking a green, this property enjoys a peaceful setting, creating an appealing backdrop for family life.
About The Area - Sonora Fields is a well-established and highly desirable residential area in Sittingbourne, known for its family-friendly environment, excellent local amenities, and strong transport links. The development benefits from a selection of nearby parks and green spaces, ideal for outdoor activities. Local shops, supermarkets, and eateries are all within easy reach, while well-regarded primary and secondary schools serve the area, making it a great location for families.
For commuters, Sittingbourne's mainline train station is a short drive away, offering regular services to London, making the area popular with professionals. The nearby A249 provides easy access to the M2 and M20 motorways, connecting Sittingbourne to Maidstone, Canterbury, and the wider Kent region.
With its spacious layout, desirable location, and excellent amenities, this fantastic family home is a must-see. Contact us today to arrange a viewing and discover all it has to offer!
Ground Floor -
Dining Room - 2.74m/0.30m x 3.45m (9/1 x 11'4) -
Kitchen / Diner - 3.51m x 4.85m (11'6 x 15'11) -
Utility Room - 1.78m x 1.80m (5'10 x 5'11) -
Downstairs W/C - 0.89m x 1.78m (2'11 x 5'10) -
1st Floor -
Living Room - 3.48m x 4.85m (11'5 x 15'11) -
Bedroom Two - 2.79m x 3.66m (9'2 x 12') -
Ensuite - 1.98m x 1.98m (6'6 x 6'6) -
First Floor W/C - 0.99m x 1.96m (3'3 x 6'5) -
Second Floor -
Master Bedroom - 4.88m x 3.20m (16'0 x 10'6) - Measurements to the widest point.
Bedroom Three - 2.77m x 3.48m (9'1 x 11'05) -
Bedroom Four - 3.48m x 1.98m (11'5 x 6'6) -
Family Bathroom - 2.06m x 1.80m (6'9 x 5'11) -
Property Ref: 22316_33685302
Similar Properties
Minterne Avenue, Sittingbourne
3 Bedroom Semi-Detached Bungalow | Offers Over £375,000
Nestled on the charming Minterne Avenue in Sittingbourne, this delightful semi-detached bungalow offers a perfect blend...
Southsea Avenue, Minster On Sea, Sheerness
3 Bedroom Detached Bungalow | Guide Price £375,000
***Guide Price £375,000 - £400,000 ***LambornHill are thrilled to present this inviting three-bedroom home in the desira...
Maidstone Road, Rainham, Gillingham
2 Bedroom End of Terrace House | Guide Price £365,000
Welcome to this versatile new build 2 / 3 bedroom home, an end-of-terrace home that epitomizes modern living. This prope...
4 Bedroom Terraced House | Offers Over £400,000
This immaculately presented terraced house is currently listed for sale. As you step inside this property, you are welco...
High Street, Newington, Sittingbourne
3 Bedroom Semi-Detached House | Offers in region of £400,000
Steeped in history and full of character, this beautifully presented three-bedroom semi-detached home in Newington offer...
3 Bedroom House | Guide Price £400,000
***Guide Price £400,000 - £425,000***Situated in the sought-after village of Upchurch, this stunning three-bedroom home...

LambornHill (Sittingbourne)
West Street, Sittingbourne, Kent, ME10 1AJ
How much is your home worth?
Use our short form to request a valuation of your property.
Request a Valuation
