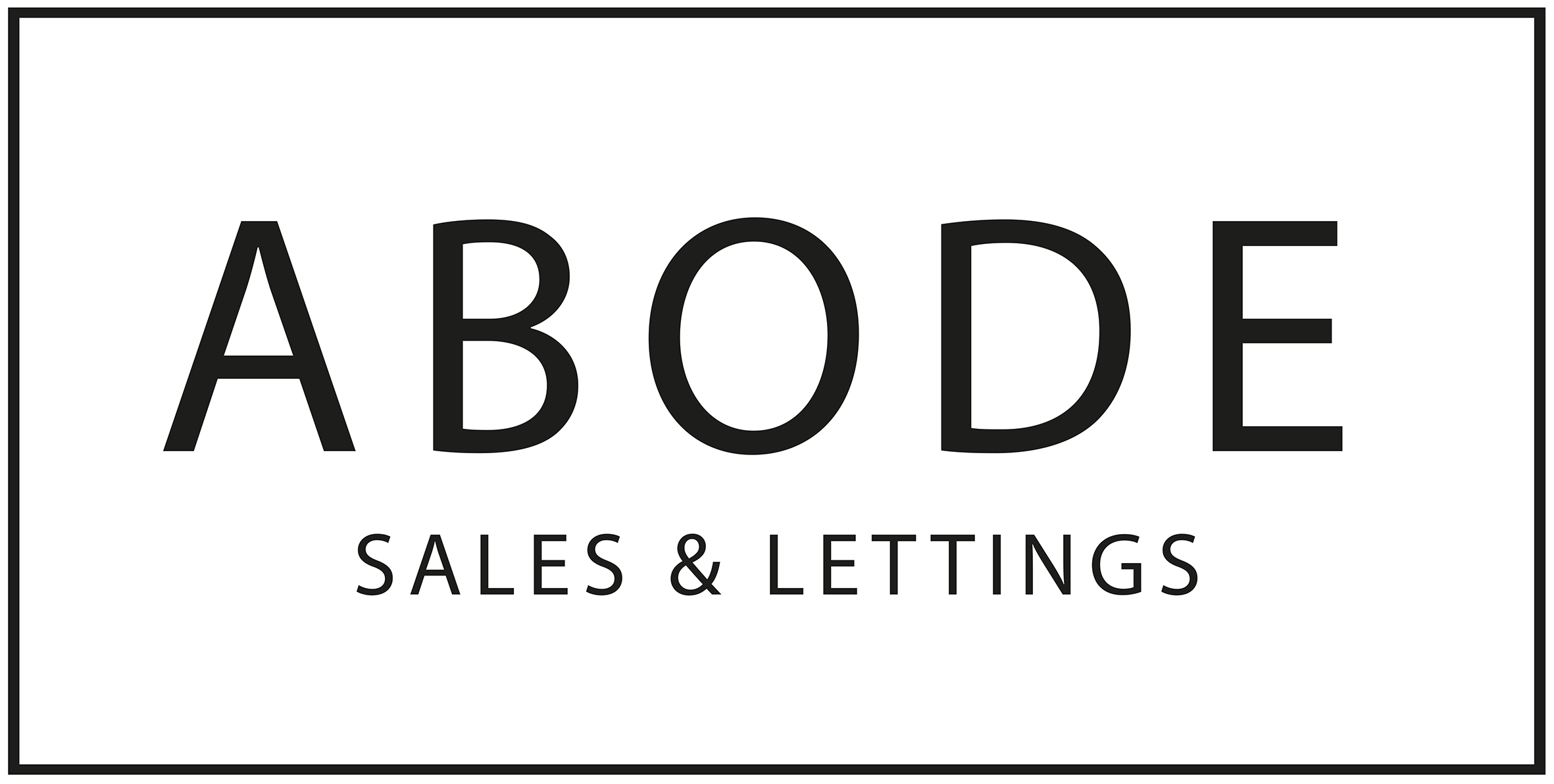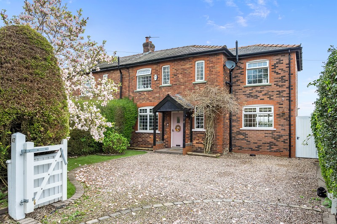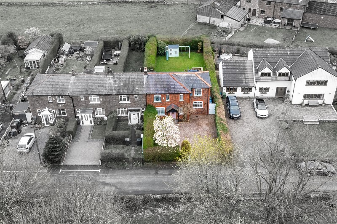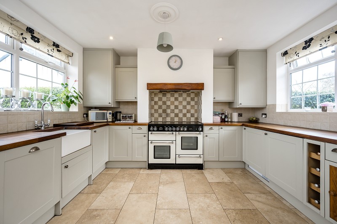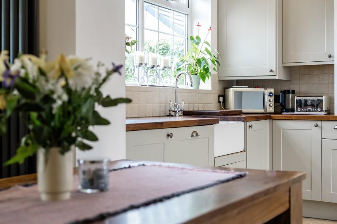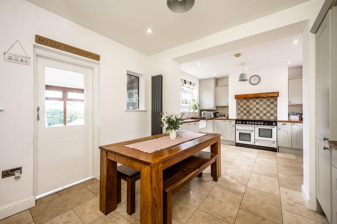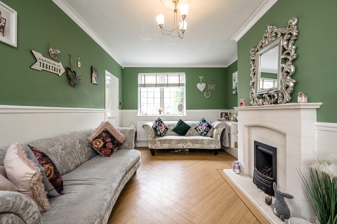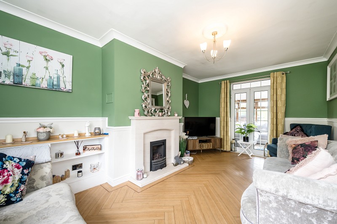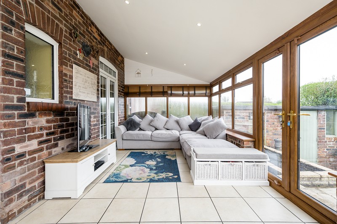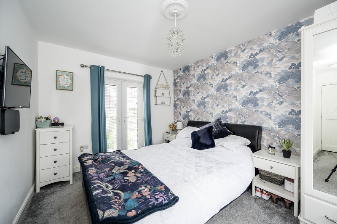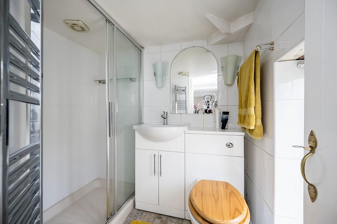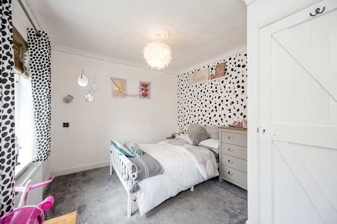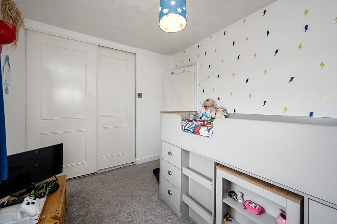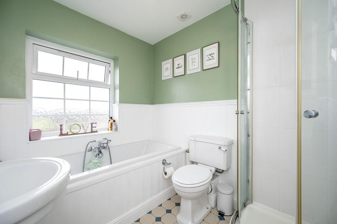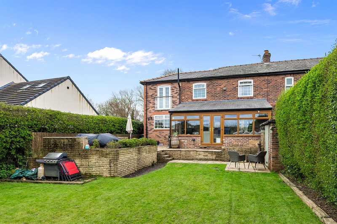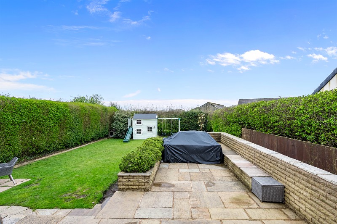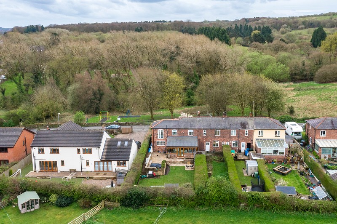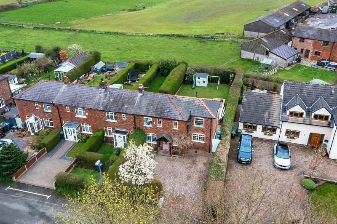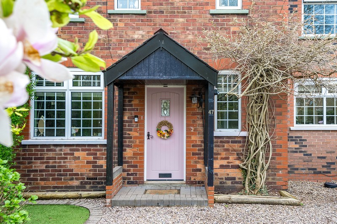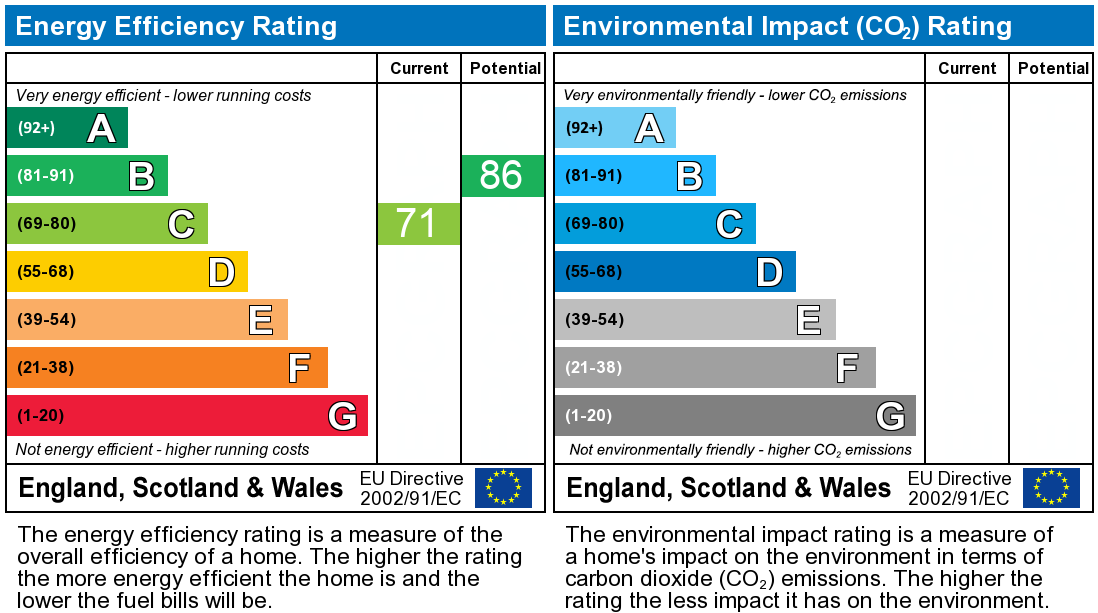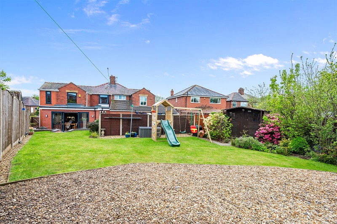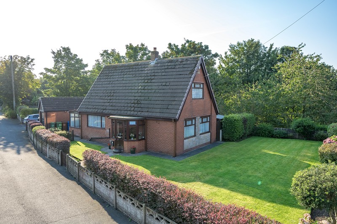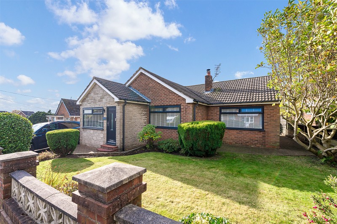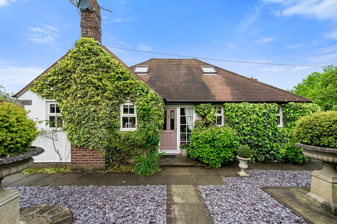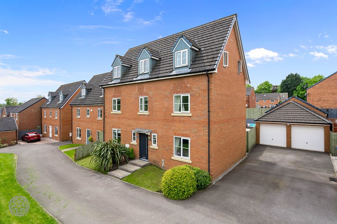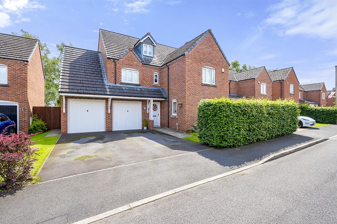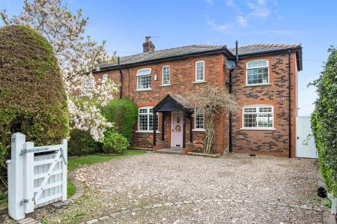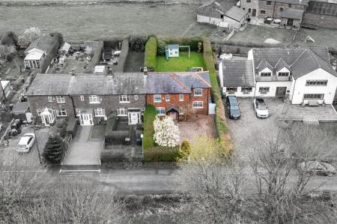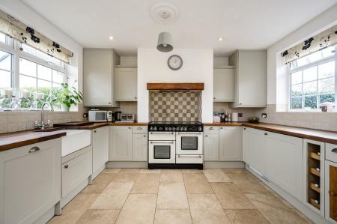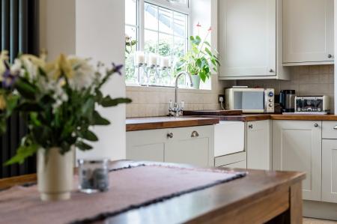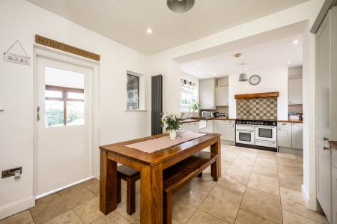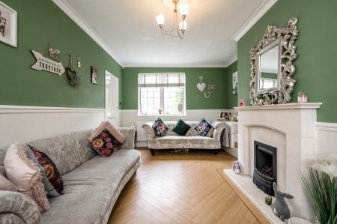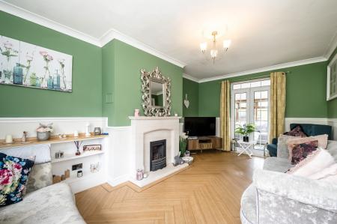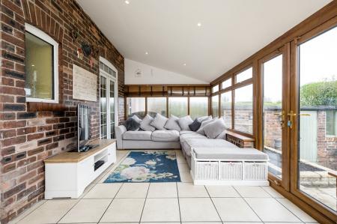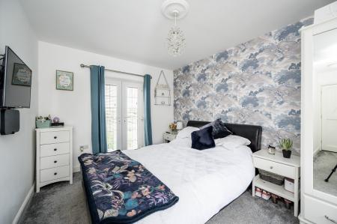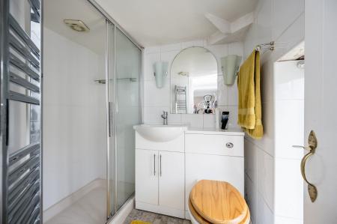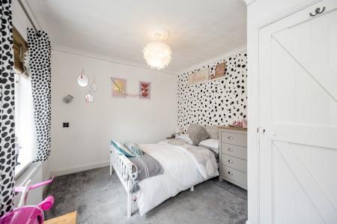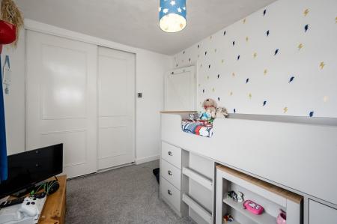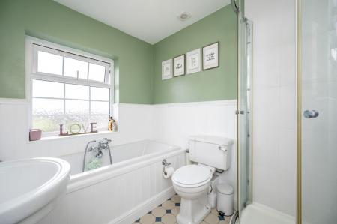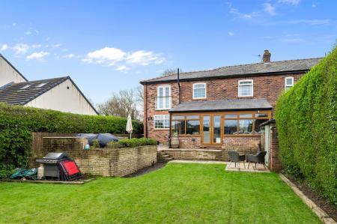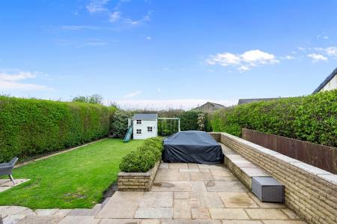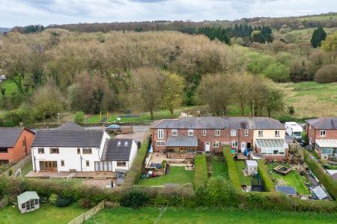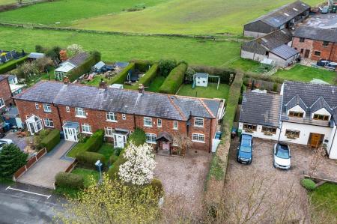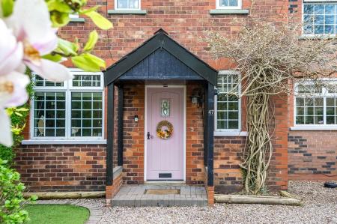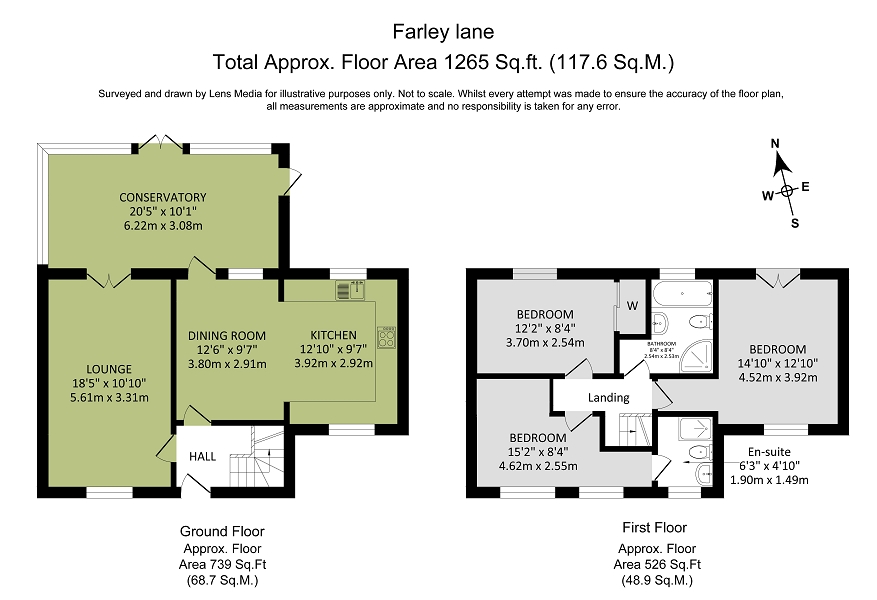- Charming Country Style Home
- Three Bedroom
- Roby Mill
- Peaceful and Tranquil Setting
- Dual Aspect Lounge
- Bespoke Open-Plan Kitchen Diner
- Open Views to the Rear
- Impressive Private Rear Grounds
- Large Conservatory at Rear
- Off Road Parking For 3 Cars
3 Bedroom Semi-Detached House for sale in Skelmersdale
Welcome to Farley Lane, a charming country style three bedroom extended semi-detached property situated in the picturesque village of Roby Mill. Boasting attractive views over the surrounding countryside, this home offers a peaceful and tranquil setting for its residents.
The residence features an abundance of living accommodation, arranged over two levels, with a sophisticated and contemporary finish.
To the ground floor, a large dual aspect lounge with feature fireplace and french doors leading through to the larger than average conservatory, overlooking views of the impressive grounds this residence has to offer and open views of local farmland beyond. The modern bespoke open-plan neutral fitted kitchen diner is situated at the rear of the property, with ample storage, electric range cooker, integrated appliances and modern vertical radiators. The first floor features three double bedrooms. The master bedroom suite features two large windows, built in wardrobes and a private en-suite. Furthermore, a family bathroom suite beautifully decorated, cohesive with the rest of the residence.
Externally, the property benefits from a beautifully landscaped garden with a raised patio area, extensive lawn with mature trees and shrubs, perfect for outdoor entertaining or relaxing in the Summer sunshine. There is also a large driveway providing off-road parking for three vehicles.
Roby Mill is a highly sought-after location, offering a rural setting with easy access to local amenities, schools, and transport links. With its stunning views and charming features, this property is sure to attract interest from a range of buyers. Some properties are described as family living and some are made for it, this is most certainly the latter. Farley Lane is highly adaptable, large in aspect and needs to be seen to understand its true potential. We look forward to welcoming people to view this fantastic home.
Council Tax Band : C
Important information
This is not a Shared Ownership Property
This is a Freehold property.
Property Ref: 40600_PRA10494
Similar Properties
Upholland Road, Billinge, Wigan, Greater Manchester. WN5 7AJ
4 Bedroom Semi-Detached House | £385,000
Welcome to Upholland Road, Billinge - an exceptional modern family residence that offers luxury living in a highly sough...
Bank Avenue, Orrell, Wigan, Greater Manchester. WN5 8TY
3 Bedroom Detached Bungalow | £375,000
Welcome to Bank Avenue, Orrell. A well presented three-bedroom detached property occupying an exceptional plot and boast...
Ashgrove Crescent, Billinge, Wigan, Greater Manchester. WN5 7NH
3 Bedroom Detached Bungalow | £375,000
Welcome to Ashgrove Crescent, Billinge, a beautifully modernised detached home that epitomizes contemporary living while...
41a Dingle Road, Upholland, Lancashire. WN8 0EN
3 Bedroom Detached Bungalow | £425,000
Nestled within picturesque countryside, Fairy Cottage is a unique country home that embodies the perfect blend of elegan...
Jacob Court, Billinge, Wigan, Greater Manchester. WN5 7GE
5 Bedroom Detached House | Fixed Price £475,000
Welcome to Jacob Court, an exceptional opportunity to own this beautiful detached family home, located on an exclusive p...
Naburn Drive, Orrell, Wigan, Greater Manchester. WN5 8SB
5 Bedroom Detached House | £480,000
Welcome to Naburn Drive an exceptional opportunity to own this beautiful detached family home, located on an exclusive p...
How much is your home worth?
Use our short form to request a valuation of your property.
Request a Valuation
