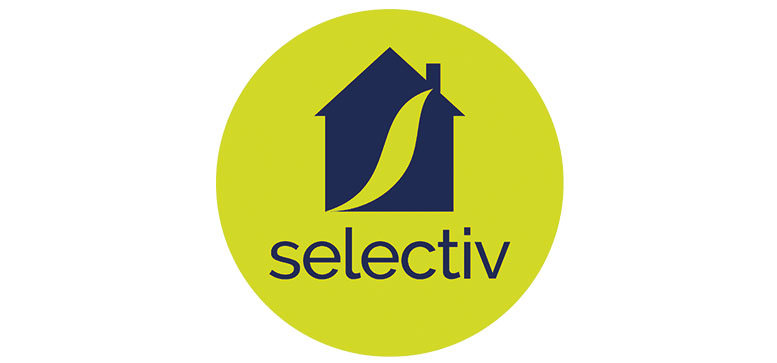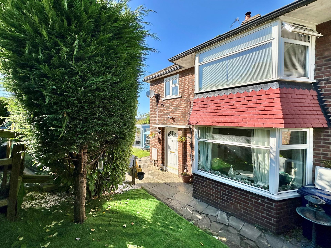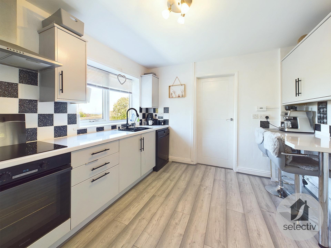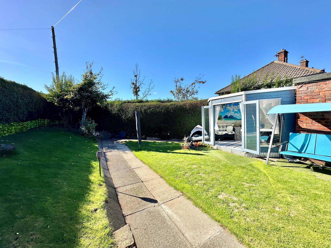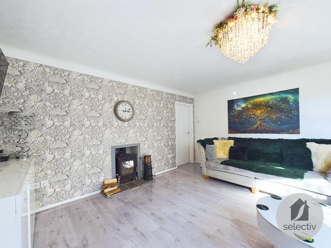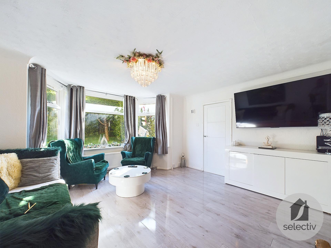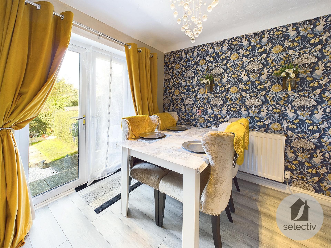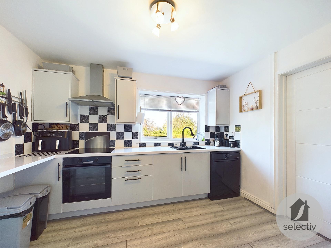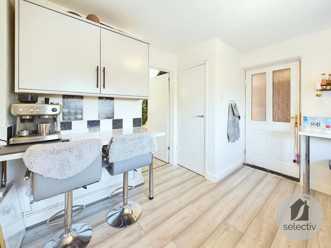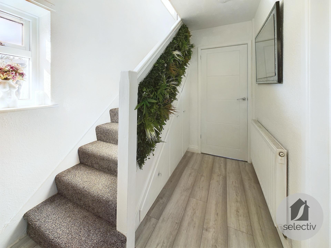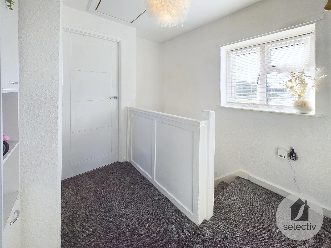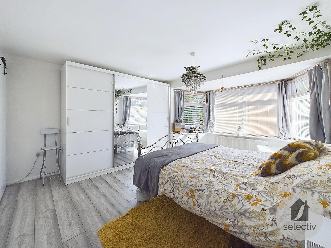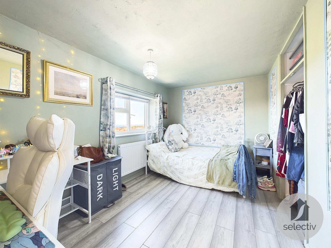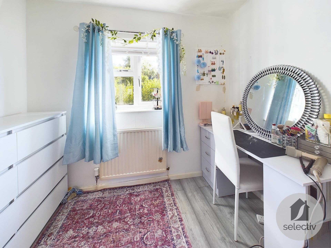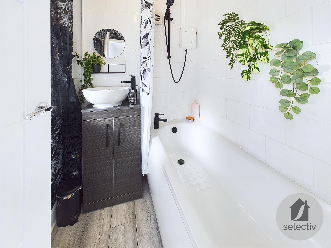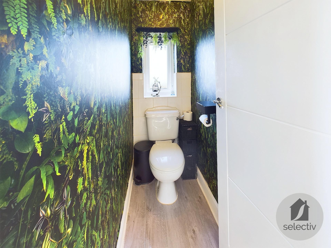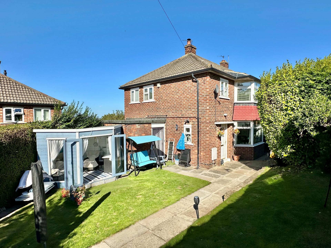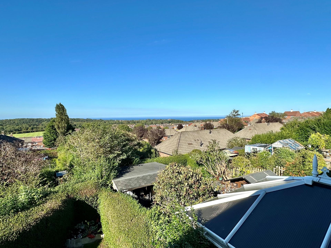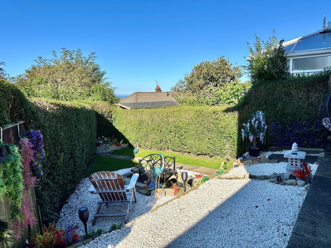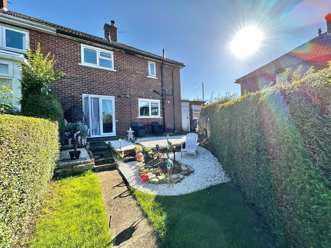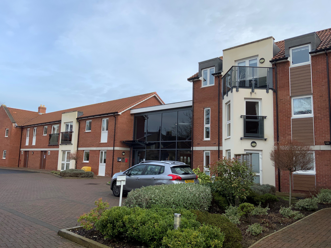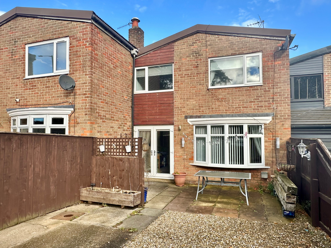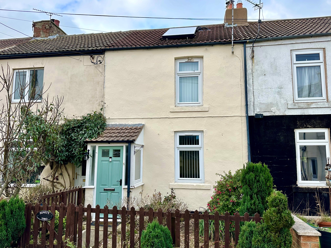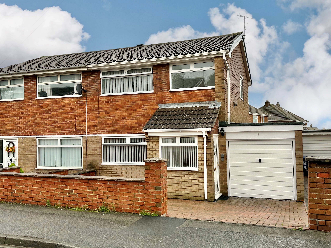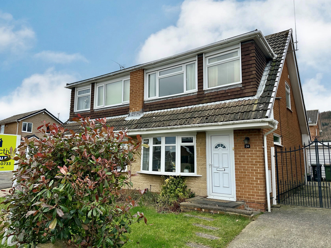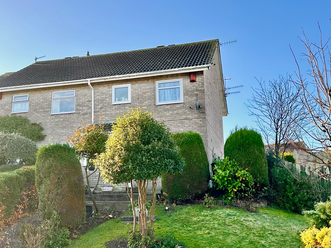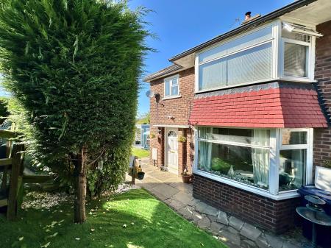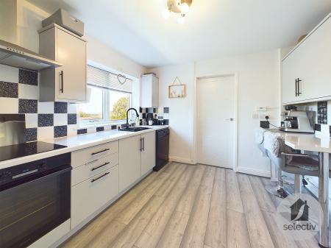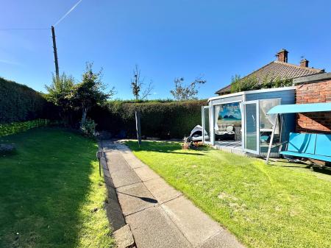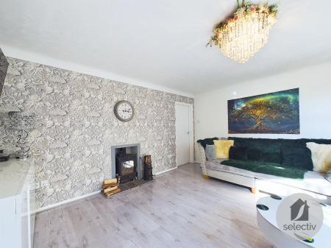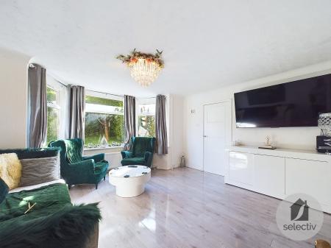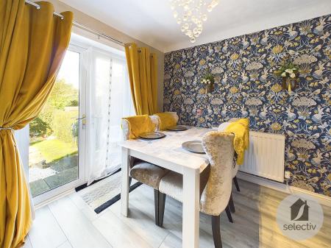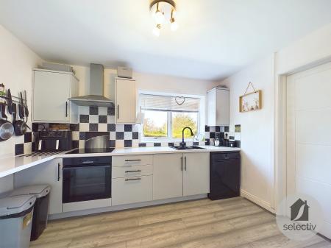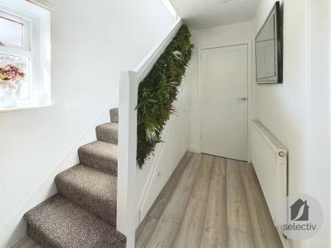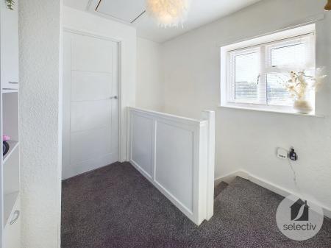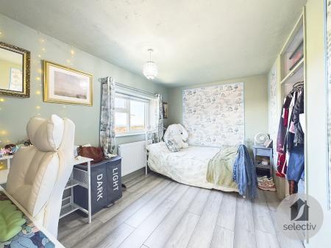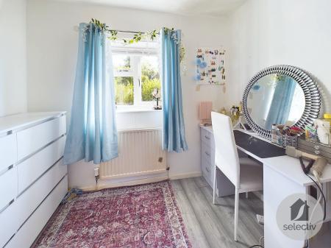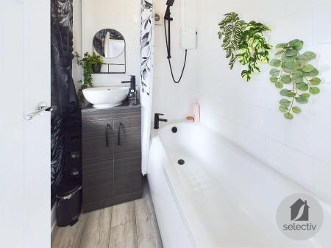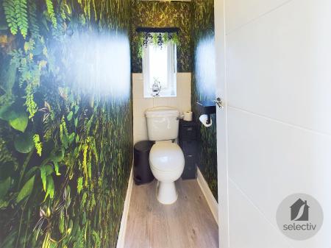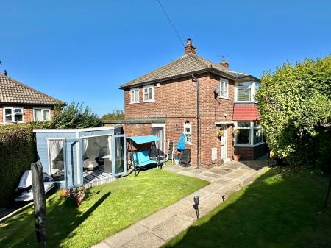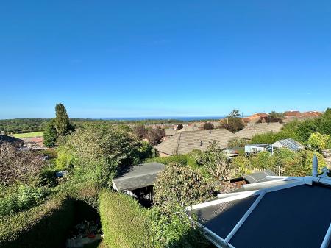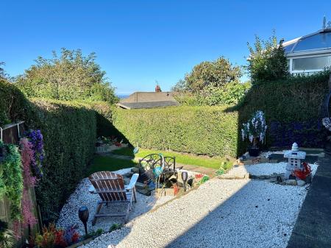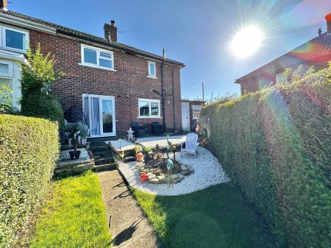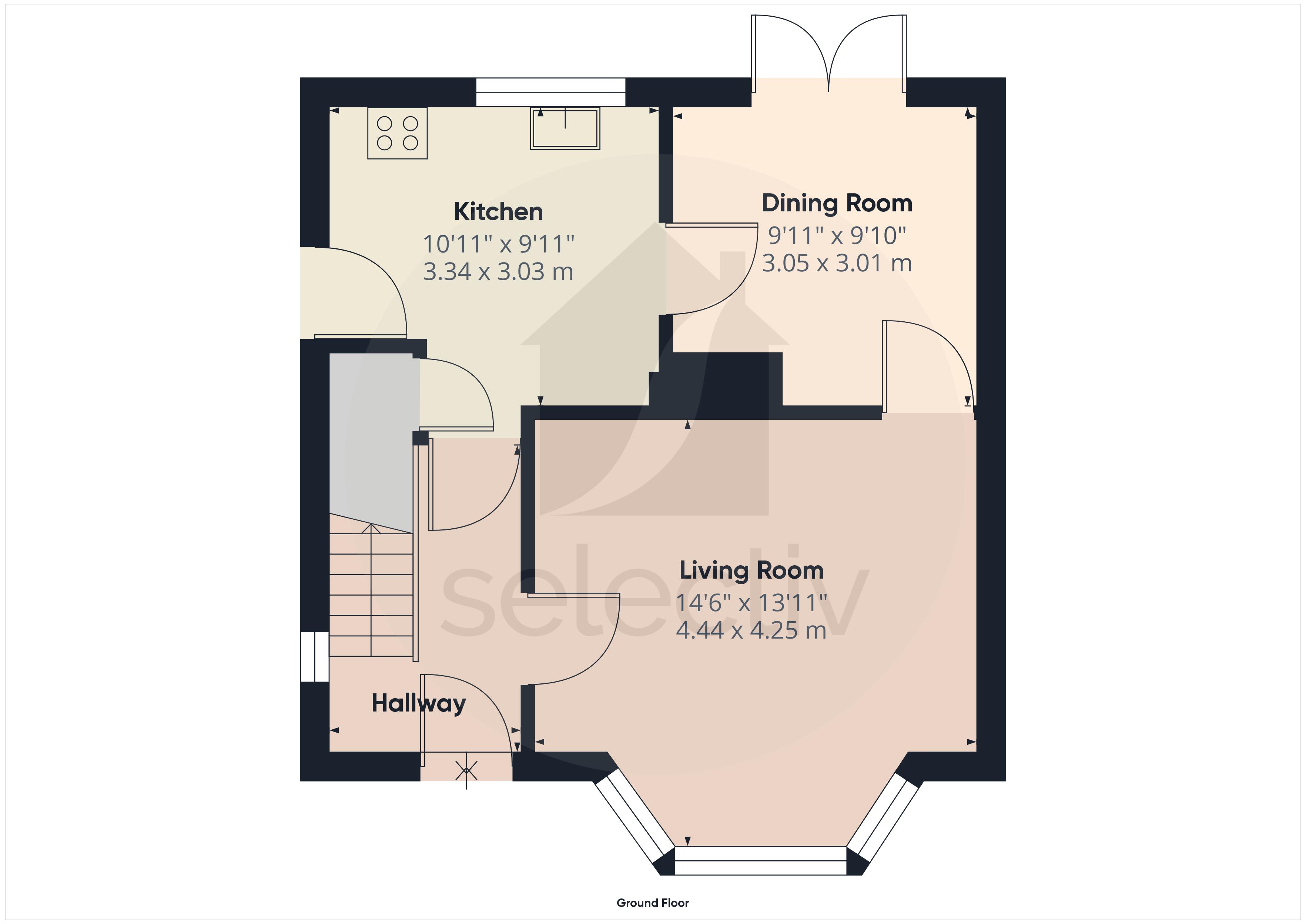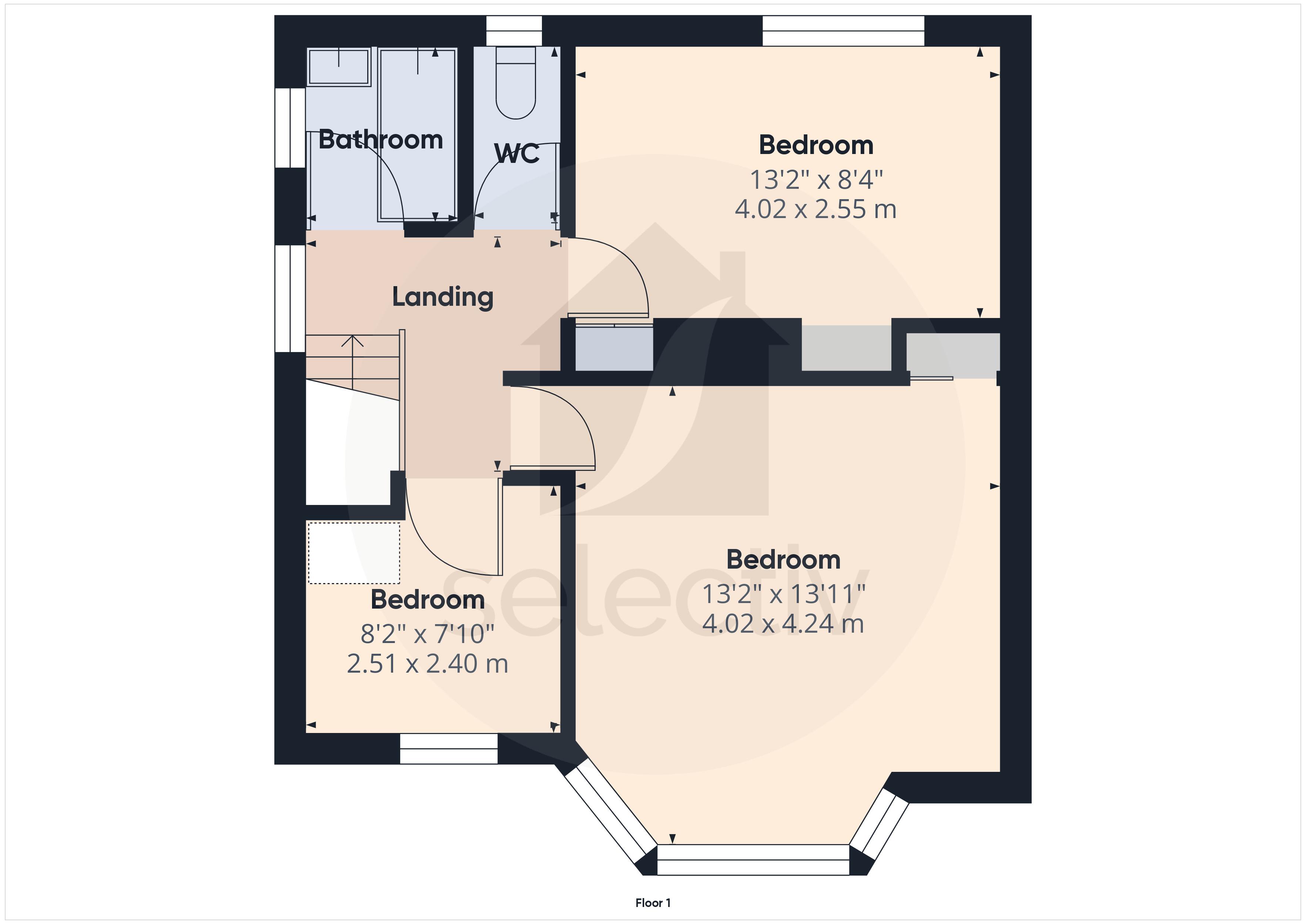- Exceptional Three Bedroom Bay Fronted Semi-Detached Home
- Extensively Up-Graded Over The Last Two Years
- Private Corner Site With Fabulous Country & Sea Views From The Rear
- Lounge With A Wood Burner
- New Fitted Kitchen & Bathroom (With A Shower)
- Dining Room With French Doors To The Rear Garden
- South Facing Front Garden With A Summerhouse
- Street Parking
- Close Walking Distance Of The Village Centre & Coastal Areas Within Easy Reach
- Must Be Viewed To Be Fully Appreciated
3 Bedroom House for sale in Skelton
This spacious 3 Bedroom Semi-Detached House is a gem of a home that has been extensively upgraded & features 2 reception rooms (one with a log burner), a new kitchen & bathroom, all set within a large private corner plot with country & sea views and a new summerhouse in the front garden.
Description
Set within a generous sized and extremely private corner plot, this outstanding Three Bedroom Bay Fronted Semi-Detached House most definitely merits your time for an early viewing.
The current owner has extensively upgraded this lovely home over the last two years to an exceptionally high standard with notable features to include a new gas combination boiler (installed in 2023), uPVC double glazing, a new fitted kitchen with a built-in oven and hob, a second reception room to the rear directly accesses the rear garden via french doors (features a small pond), a new bathroom, there are new internal doors, some new flooring, new understairs storage units, a new loft ladder and a new summerhouse in the private front garden that is a real suntrap.
The property is within comfortable walking distance of the village centre with its cafes, pubs, bistro, bus services, post office, pharmacy and supermarket shopping. The health centre and library are also only minutes away. Coastal areas and lovely walks are also within easy reach as are the North Yorkshire Moors.
This property must be viewed to be fully appreciated so please call us now to arrange your viewing as it is ideal for couples and families.
Accommodation
Hallway
Composite entrance door, radiator, understairs cupboard and a range of understairs storage units.
Lounge
14' 8'' x 14' 1'' (4.47m x 4.29m)
Front aspect upvc double glazed window, double radiator and a log burner.
Dining Room
9' 11'' x 9' 11'' (3.02m x 3.03m)
Radiator and upvc double glazed double opening french doors which give direct access to the rear garden.
Kitchen
11' 0'' x 10' 0'' (3.36m x 3.05m)
Modern range of wall and base units with cupboards, drawers and quartz style worktops. Built in induction hob with a chrome extractor hood over and a built in fan assisted electric oven. Coloured unit with a mixer tap, breakfast bar, plumbing for a dishwasher, rear aspect upvc double glazed window with a lovely view over the garden and an understairs cupboard. Connecting door to a covered passageway.
Covered Passageway
Two outbuildings, one houses the tumble dryer and is plumbed for a washing machine. Front and rear access doors to the outside.
First Floor
Landing
Upvc double glazed window, loft ladder which gives access to a insulated and partially boarded loft space.
Bedroom 1
13' 10'' x 13' 0'' (4.22m x 3.95m)
Front aspect upvc double glazed bay window and radiator. Sliding barn style door which gives access to a shelved utility area that is presently used as a craft area.
Bedroom 2
10' 0'' x 9' 11'' (3.06m x 3.02m)
With lovely roof top views over the village towards the countryside and sea from the upvc double glazed window. Radiator. Built in wardrobe which houses the gas combination boiler, (new in 2023).
Bedroom 3
7' 11'' x 6' 11'' (2.42m x 2.10m)
Upvc double glazed window and radiator.
Bathroom
Contemporary white suite comprising of a deep tub bath with an electric shower over with a curtain and rail. Wash hand basin with vanity cupboards below, part tiled walls, extractor unit, upvc double glazed window and radiator.
Separate WC
White low flush wc, part tiled walls and a upvc double glazed window.
Externally
The property occupies a generous corner plot and affords a high degree of privacy as it is not directly overlooked at the rear.
Gardens
The property occupies a downward sloping site so steps down to areas of lawn, area of astroturf, it is south facing making it a sun trap and set behind high privet hedge which affords a high degree of privacy. Incorporated in the garden are conifers, patio area, planting and a summerhouse which is a lovely space to enjoy. The enclosed rear garden is over two levels with a small pond, lawn, rockery, hedging, lovely views towards woodland and the sea and there is a bed or polar/white stones
Council Tax Band
Council tax band:- B
Energy Performance Certificate
A full Energy Performance Certificate is available upon request.
Mortgage Services
We can introduce you to the team of highly qualified Mortgage Advisers. They can provide you with up to the minute information on many of the interest rates available. To arrange a fee-free, no obligation appointment, please contact this office.
YOUR HOME MAY BE REPOSSESSED IF YOU DO NOT KEEP UP REPAYMENTS ON YOUR MORTGAGE
Agent Notes
Selectiv Properties themselves and the vendors of the property whose agent they are, give notice that these particulars, although believed to be correct, do not constitute any part of an offer of contract. No services and / or appliances have been tried or tested. All statements contained in these particulars as to this property are made without responsibility and are not to be relied upon as statements or representations of warranty whatsoever in relation to property. Any intending purchaser must satisfy themselves by inspection or otherwise as to the correctness of each of the statements contained in these particulars.
Important information
This is a Freehold property.
Property Ref: EAXML14764_12485202
Similar Properties
2 Bedroom Ground Floor Flat | Asking Price £150,000
Exclusively for people aged 60 years and over, this McCarthy & Stone Two Bedroom First Floor Apartment with lift access...
4 Bedroom House | Asking Price £149,500
Offering family accommodation at an affordable price, a Four Bedroom Off-Set Terraced Home of some quality set back from...
2 Bedroom House | Asking Price £145,000
With no onward chain, this quite delightful Two Bedroom Cottage is situated in a small terrace towards the outskirts of...
3 Bedroom House | Asking Price £155,000
Offered with no onward chain, this lovingly cared for and well presented Three Bedroom Semi-Detached Family Home is situ...
3 Bedroom House | Asking Price £169,995
With no onward chain and immediate vacant possession on completion, this lovely and comfortable Three Bedroom Semi-Detac...
2 Bedroom House | Asking Price £178,950
Located within the sought after Galley Hill Farm area towards the western outskirts of the town, a Two Double Bedroom En...
How much is your home worth?
Use our short form to request a valuation of your property.
Request a Valuation
