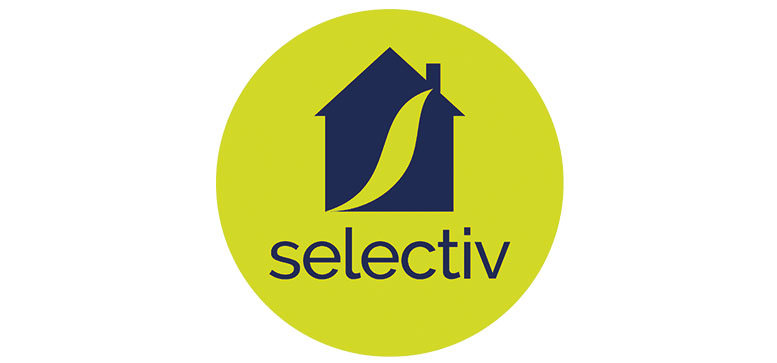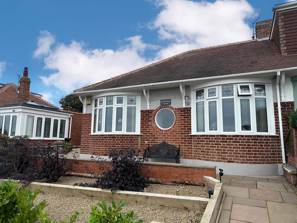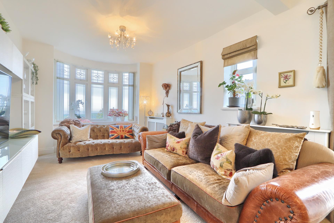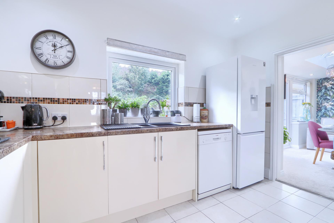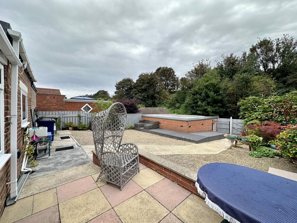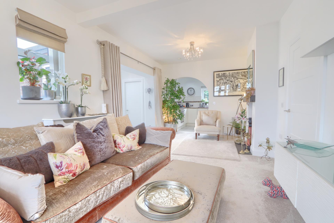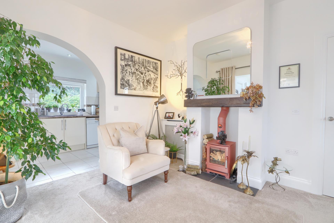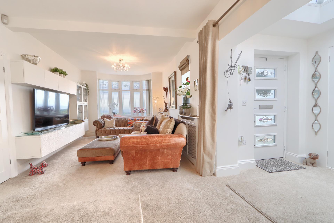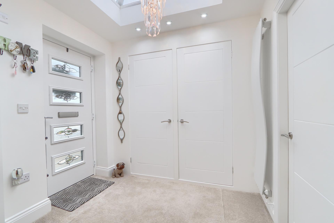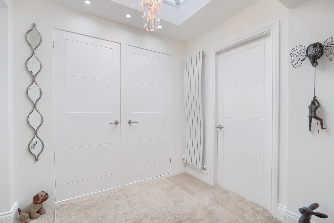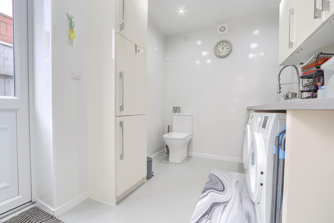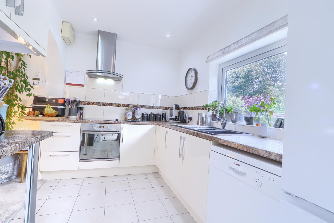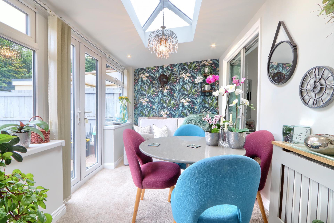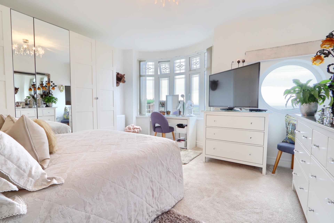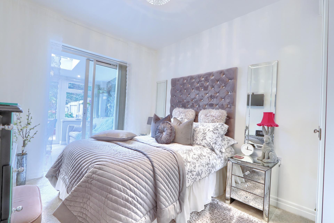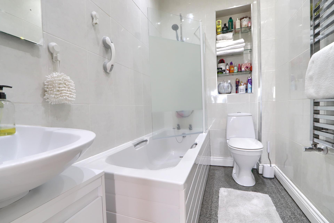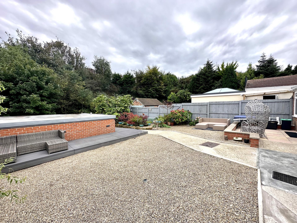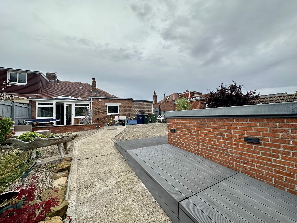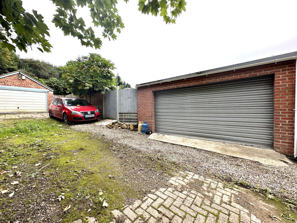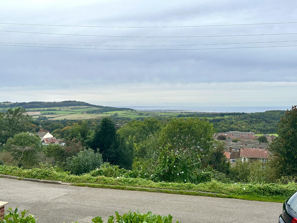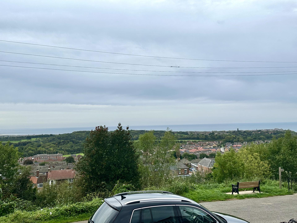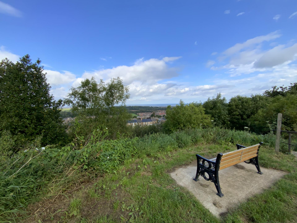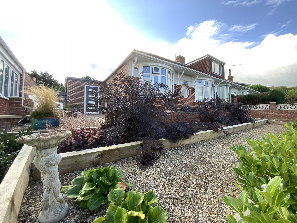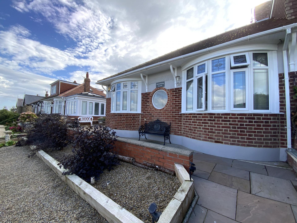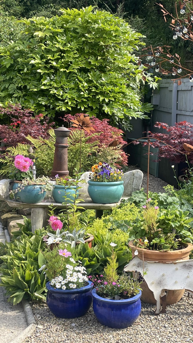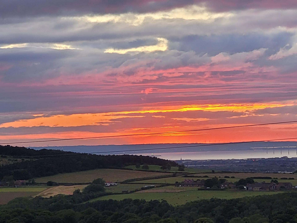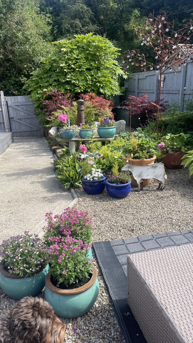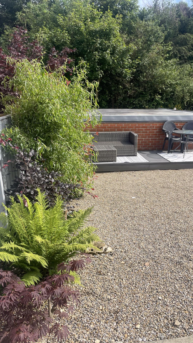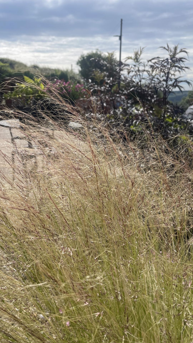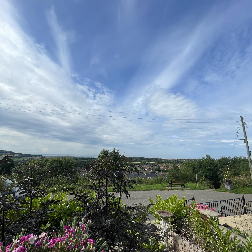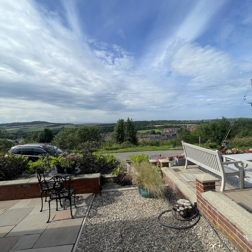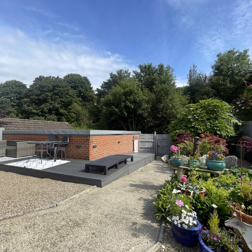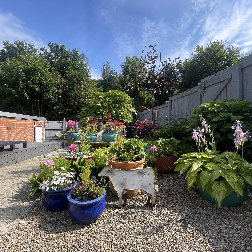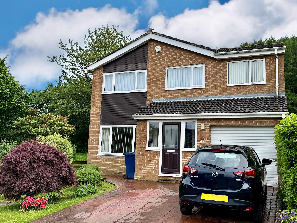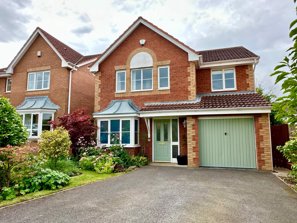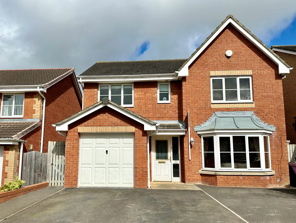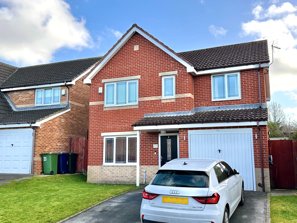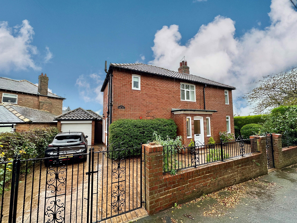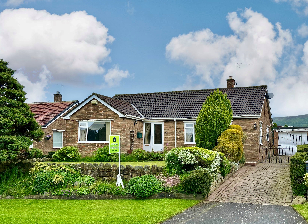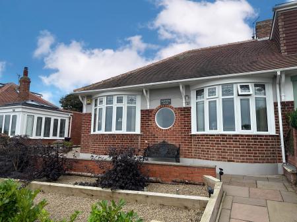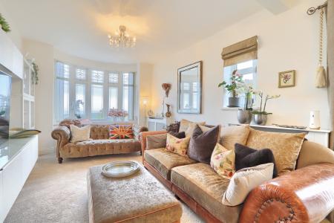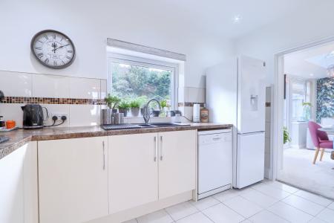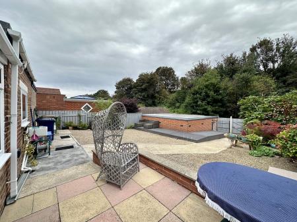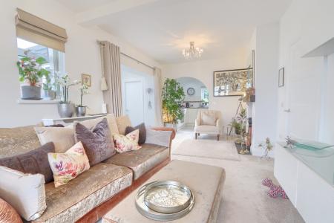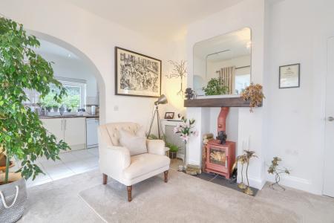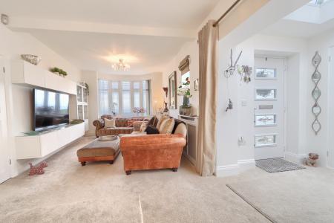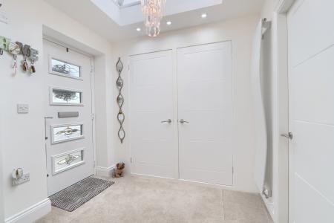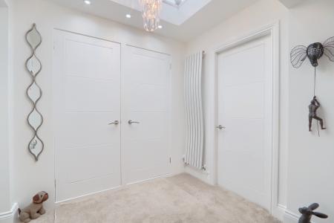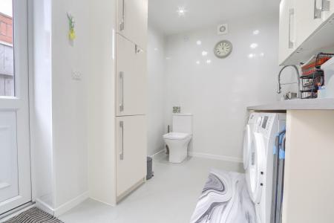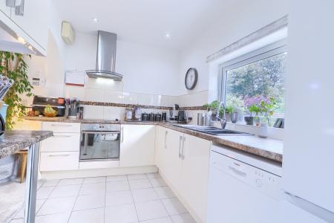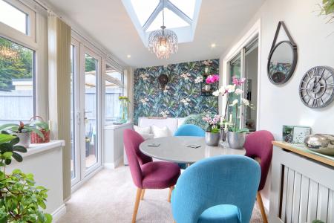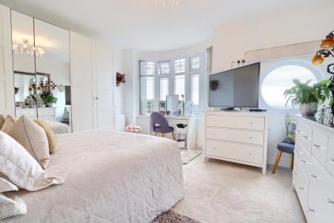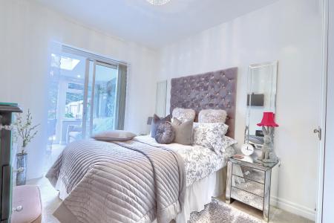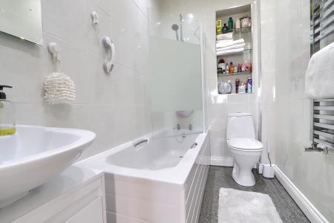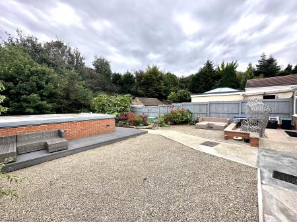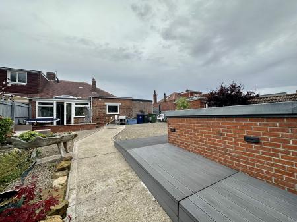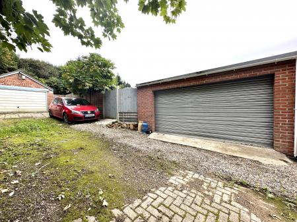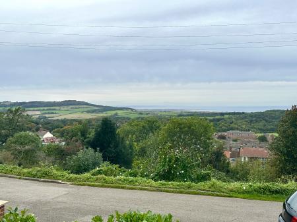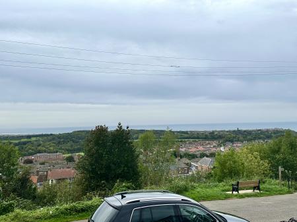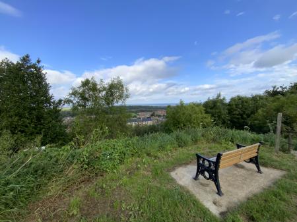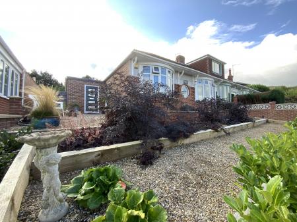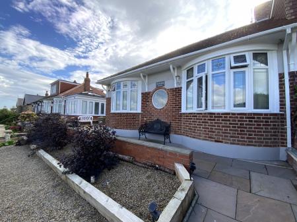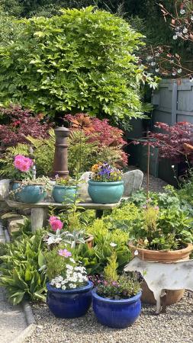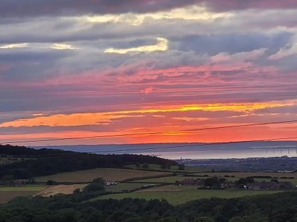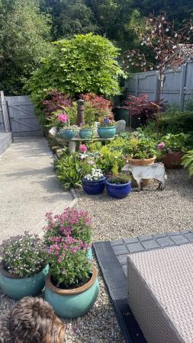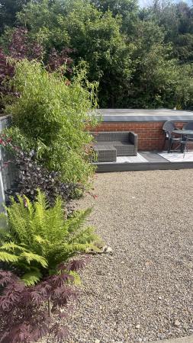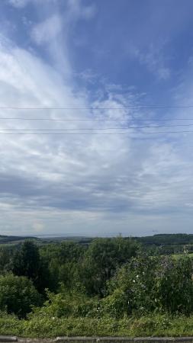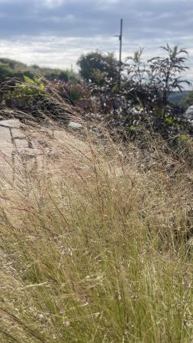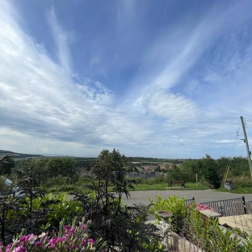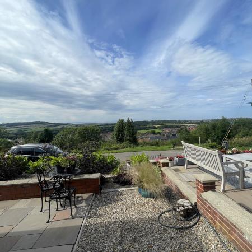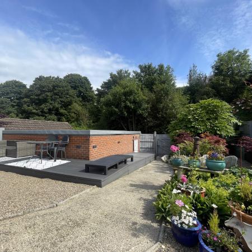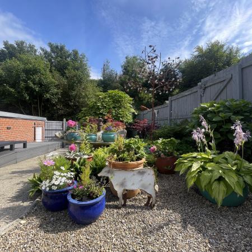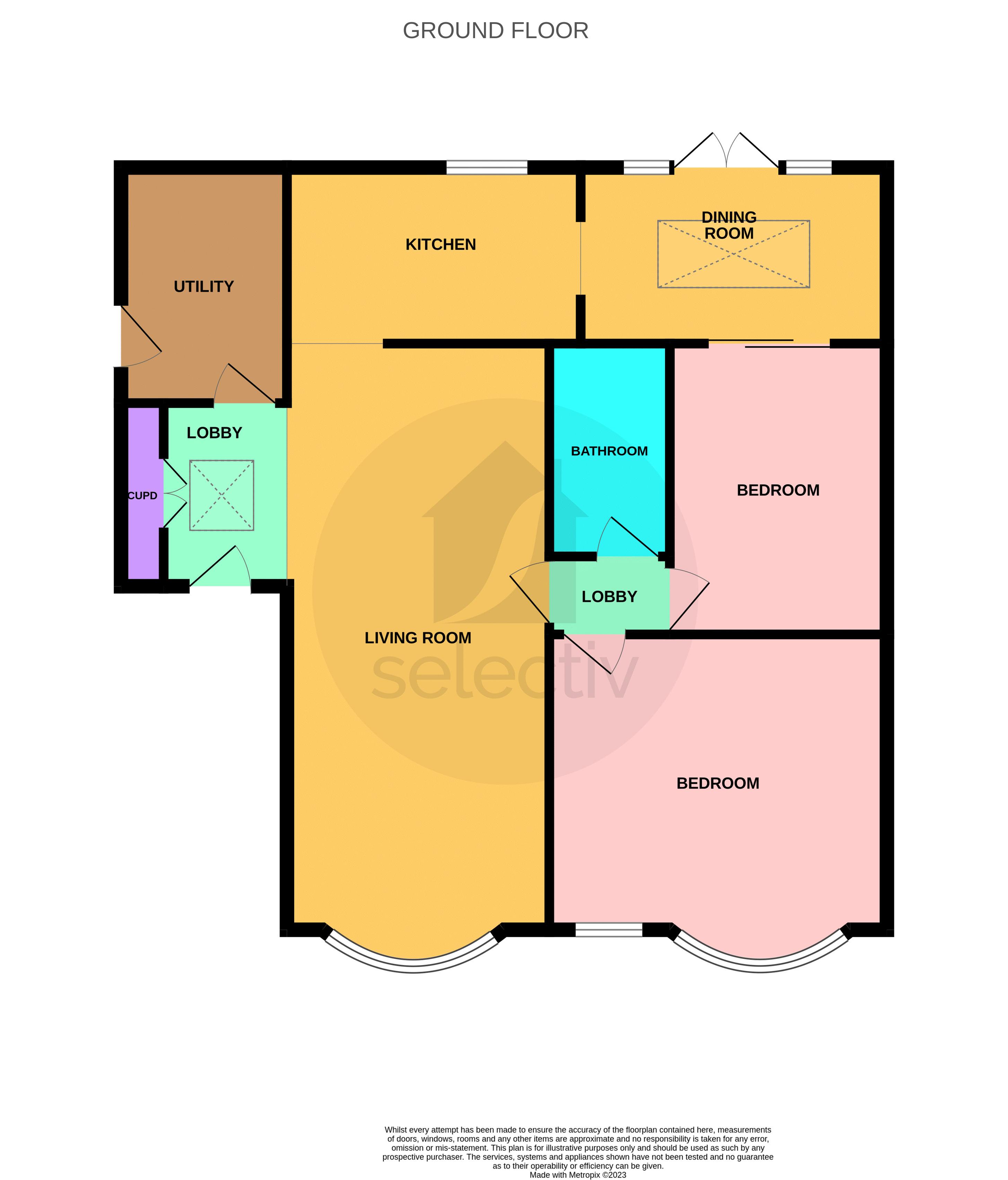- Two Bedroom Semi-Detached Bungalow
- Incredibly Beautiful & Stylish Interior
- Private South Facing Rear Garden
- Panoramic Front Countryside & Coastal Views
- Luxurious Kitchen Opening To A Sitting/Garden Room
- Extended Open Plan Hallway With A Roof Lantern
- Useful Utility Room
- High Spec Bathroom With Shower
- One Of The Best Locations In The Village
- Ready To Move Into Condition - A 'Must View'
2 Bedroom Bungalow for sale in Skelton-In-Cleveland
With stunning uninterrupted views towards coast & country and south facing to the rear, this remarkably beautiful Two Bedroom Semi-Detached Bungalow is a simple chain free sale and not one to miss with a stylish high spec interior, landscaped gardens and a substantial detached garage. Viewing a must.
DESCRIPTION
This genuinely lovely Two Bedroom Semi-Detached Bungalow is remarkably beautiful inside with stunning uninterrupted views over the village and local countryside towards the coast and sea.
The stylish and immaculately presented accommodation features a newly extended open plan hallway with an impressive roof lantern flooding in natural light, a bay fronted welcoming lounge with a multi-fuel burner that takes full advantage of the panoramic views, a luxurious fitted kitchen which opens to a sitting/garden room, a useful & recently added utility room with a side access door, two double bedrooms - the master is situated at the front of the house and again takes in the majestic country and sea views and a high spec bathroom with shower. Please note there is scope for development of the loft space for anyone wishing to expand the accommodation (subject to the necessary permissions and consents).
The outside space of this outstanding home is also worthy of a particular mention, the beautifully tended front garden affords the breathtaking views over the North East coastline and offers a low maintenance option. A side gate gives access to the enclosed and south facing rear garden which is not overlooked and affords a high degree of privacy - a fabulous space to enjoy. It has been planned so it is easy cae, has multiple seating areas, established planting and composite decking. Steps down access a larger than average detached double garage which could be utilised as a workshop or storage. The construction would support a sun terrace/deck if desired and has a modern membrane covering with the peace of mind of a 20 year guarantee. There is also parking to the front of the property together with a side & rear lane leads you to a parking space outside the garage.
The property occupies a prime position in one of the best locations within this East Cleveland village and is well placed for access to lovely country walks, local services on the High Street serving day-to-day needs and road links to the business centres of Teesside. The coast and the North Yorkshire Moors National Park are also within easy reach.
This is a simple chain free sale. Move in ready, we cannot recommend this property highly enough.
Accommodation
Open Plan Entrance Hallway
7' 7'' x 5' 1'' (2.30m x 1.54m)
Composite entrance door with feature panes, contemporary styled vertical radiator, double sized cloaks cupboard providing hanging space and storage. The main feature of this area is the roof lantern which brings in lots of natural light. Opening to the lounge and a connecting door from the hallway to the utility room.
Utility Room/WC
9' 8'' x 6' 10'' (2.95m x 2.08m)
Range of wall and base units with cupboards and drawers and marble effect worktops. Sink unit with a hose style mixer tap, plumbing for an automatic washing machine, the walls and ceiling are PVC paneled for easy maintenance. WC, radiator and a upvc double glazed window.
Open Plan Lounge
39' 10'' x 10' 8'' (12.14m x 3.26m)
With the most fabulous views afforded from the upvc double glazed front aspect bay window, side aspect upvc double glazed window, three radiators, inglenook fireplace which houses a multi-fuel burning stove with an oak mantle over and a slate hearth. Archway opening to the kitchen.
Kitchen
11' 10'' x 7' 4'' (3.6m x 2.23m)
Quality range of wall and base units with high gloss fronts, marble effect worktops and tiled surrounds. Built in four ring electric hob and fan assisted electric oven with a chrome and glass extractor hood over. Coloured single drainer and unit with a mixer tap, tiled floor, upvc double glazed window and radiator. Space for a fridge freezer and plumbing for a dishwasher. Opening through to the family/garden room.
Family/Garden Room
12' 6'' x 7' 5'' (3.80m x 2.26m)
Upvc double glazed patio doors into a bedroom. Roof lantern, radiator and double opening french doors which give direct access to the rear garden.
Inner Hallway
Access to the loft space.
Loft Space
13' 0'' x 18' 0'' (3.96m x 5.49m)
Accessed via a retractable ladder from the inner hallway and the space is fully boarded with eaves storage which houses the Worcester gas combination boiler and benefits from power/electric lights. Please note there is scope for development to create more living space subject to the necessary planning permissions and consents.
Bedroom 1
14' 4'' x 14' 1'' (4.36m x 4.3m)
Upvc double glazed front aspect bay window which takes in the fabulous views over the north east coastline and an additional circular picture window. Fitted wardrobes and a radiator.
Bedroom 2
11' 9'' x 8' 11'' (3.59m x 2.73m)
Radiator, sliding upvc double glazed patio doors give access to the family/garden room.
Internal Bathroom
8' 3'' x 4' 11'' (2.51m x 1.5m)
Quality white three piece suite comprising of a low flush wc, wash hand basin with vanity cupboards below and a panel bath with a mixer shower over. Extractor unit, tiled walls, chrome effect heated towel radiator and a shaver point.
Externally
Gardens
The front garden boasts stone pathways, easy care borders, shrubs and is terraced and this beautiful position on the hills, as mentioned previously, takes in the fabulous views over the local countryside, farmland and towards the coastline. Side access gate gives access to the South facing rear garden again offers a low maintenance option it has graveled areas, patio areas, well stocked borders, shrubs and flowering plants, composite decking, multiple seating areas and there is gated access to the rear and side of the property. Steps down access to the detached double garage.
Detached Double Garage
19' 8'' x 19' 8'' (6m x 6m)
Ideal as a workshop or for those wanting substantial storage space it has power and light. Electric roller door and a side access upvc door. The roof has been constructed in a way to support a sundeck/terrace if desired and has a modern membrane covering with a 20 year guarantee.
Parking
To the front of the property there is parking and there is a side and rear lane which gives you access to a driveway outside the double detached garage
Council Tax Band
Council tax band:- C
Energy Performance Certificate
A full Energy Performance Certificate is available upon request.
Mortgage Services
We can introduce you to the team of highly qualified Mortgage Advisers. They can provide you with up to the minute information on many of the interest rates available. To arrange a fee-free, no obligation appointment, please contact this office.
YOUR HOME MAY BE REPOSSESSED IF YOU DO NOT KEEP UP REPAYMENTS ON YOUR MORTGAGE
Agent Notes
Selectiv Properties themselves and the vendors of the property whose agent they are, give notice that these particulars, although believed to be correct, do not constitute any part of an offer of contract. No services and / or appliances have been tried or tested. All statements contained in these particulars as to this property are made without responsibility and are not to be relied upon as statements or representations of warranty whatsoever in relation to property. Any intending purchaser must satisfy themselves by inspection or otherwise as to the correctness of each of the statements contained in these particulars.
Important information
This is a Freehold property.
Property Ref: EAXML14764_12128188
Similar Properties
4 Bedroom House | Asking Price £300,000
Nestling in an idyllic location with a south facing rear garden backing onto farmland and Guisborough Forest, we present...
4 Bedroom House | Asking Price £295,000
Offered at an EXCELLENT PRICE to enhance an early sale with no onward chain, this lovely Four Bedroom Detached House sit...
4 Bedroom House | Asking Price £292,500
A fine example of a Wimpey built Four Bedroom Detached Family Home within the ever popular Regency Gardens development w...
4 Bedroom House | Asking Price £315,000
Being much larger than its outward appearance would have you believe, this excellent Four Bedroom Detached Family Home o...
Park View, Duncan Place, Loftus
3 Bedroom House | Asking Price £315,000
Built in 1937 by a reputable local builder, this outstanding Three Bedroom Detached Family Home is tucked away at the to...
3 Bedroom Bungalow | Asking Price £325,000
A lovely and substantial Three Bedroom Double Fronted Detached Bungalow occupying a commanding plot within a prime resid...
How much is your home worth?
Use our short form to request a valuation of your property.
Request a Valuation
