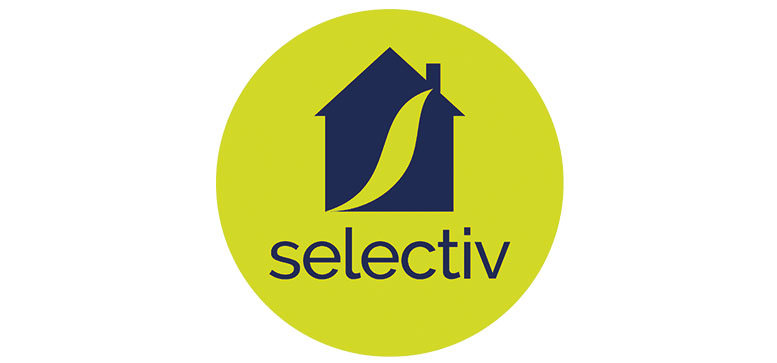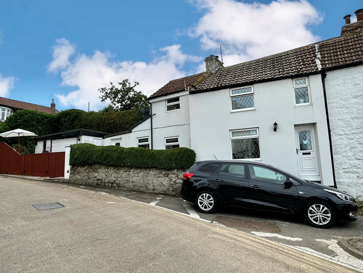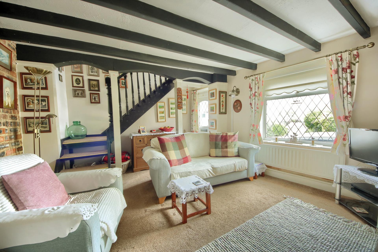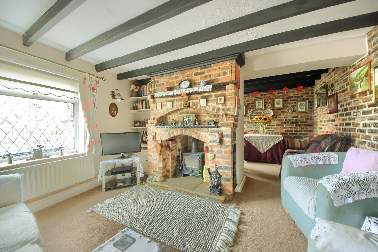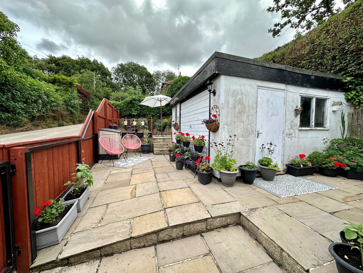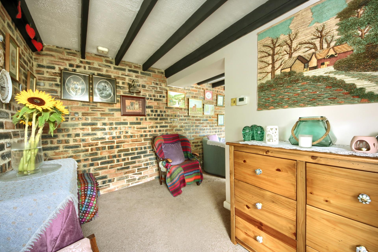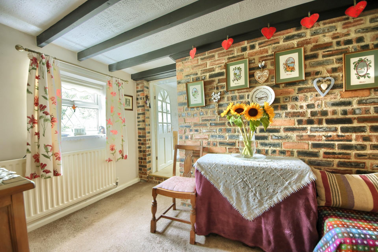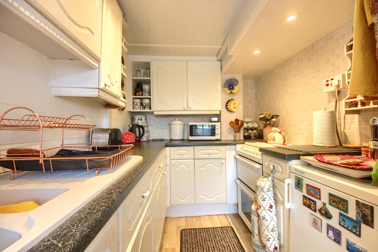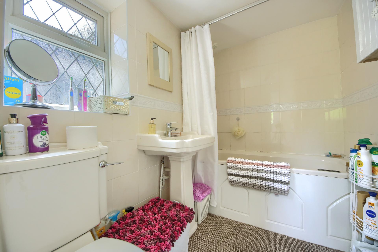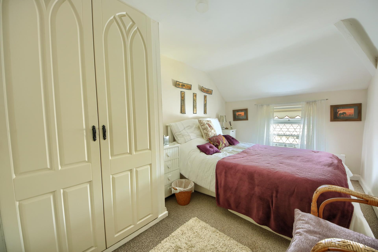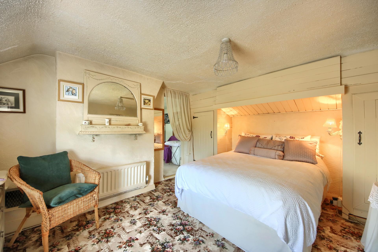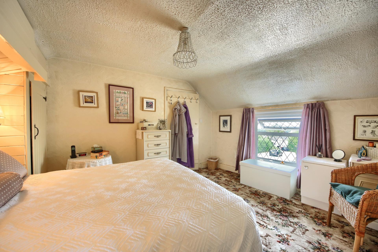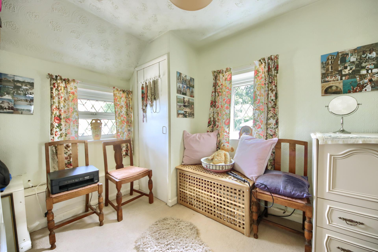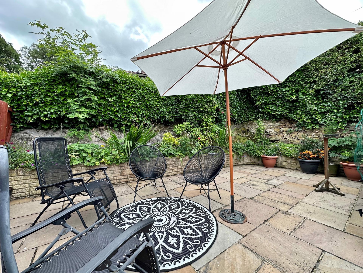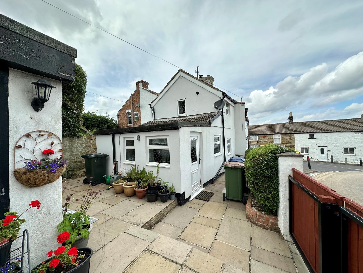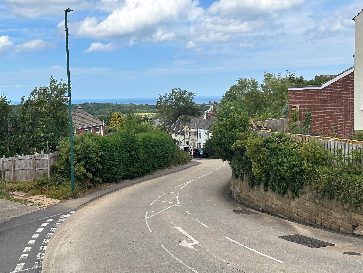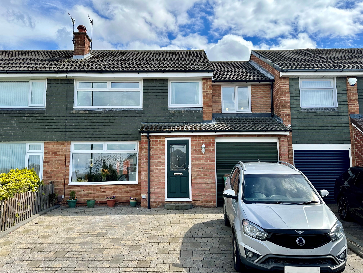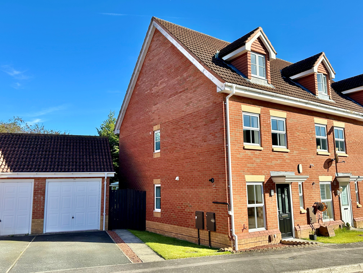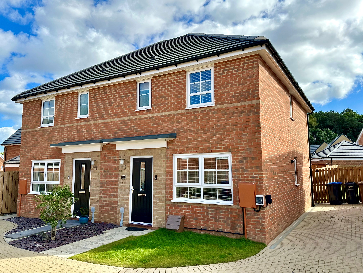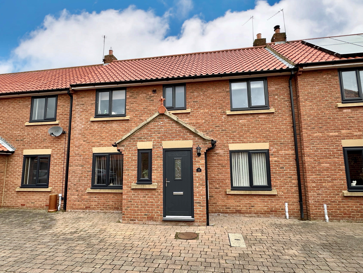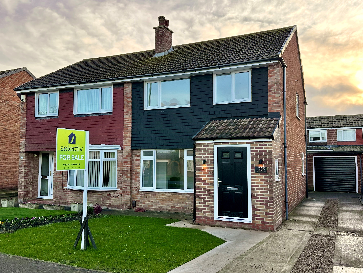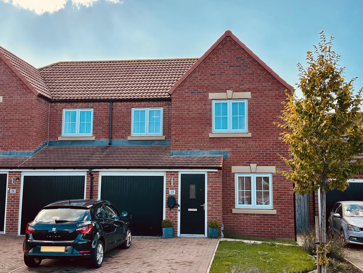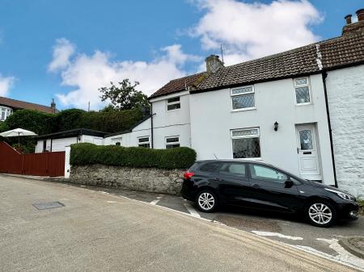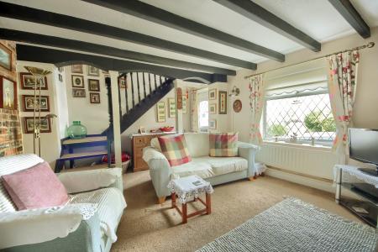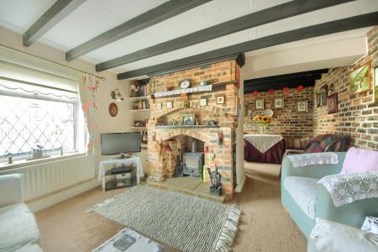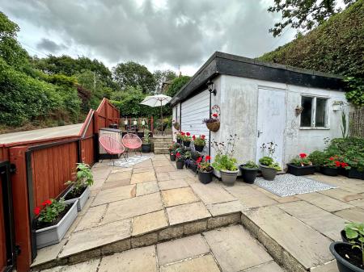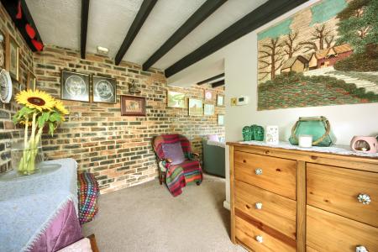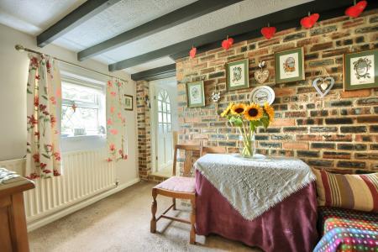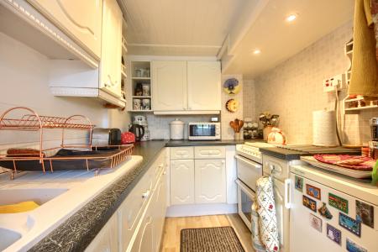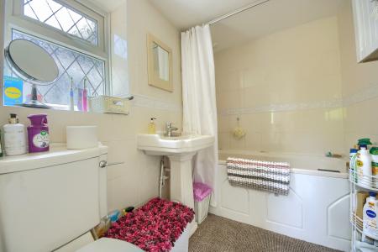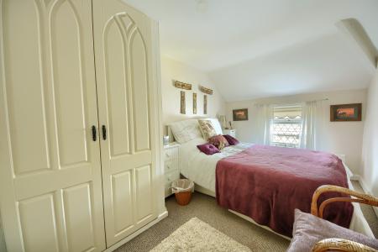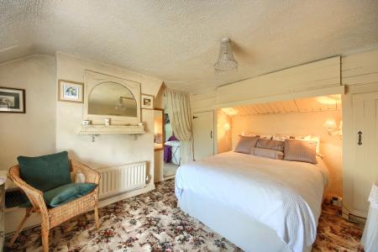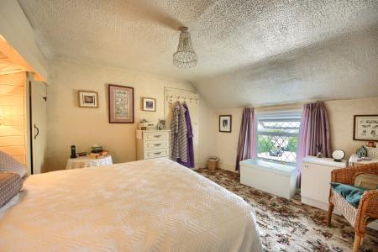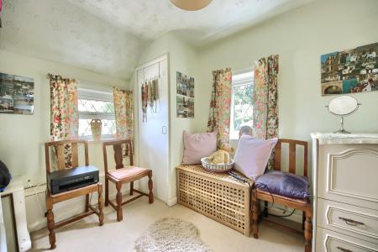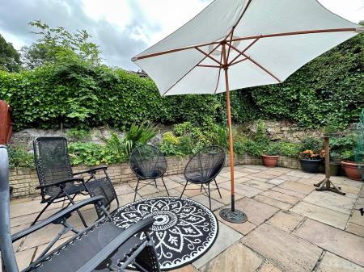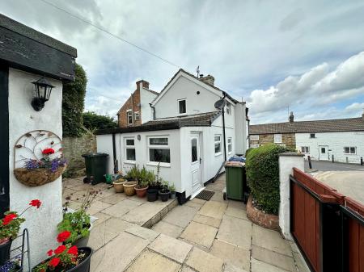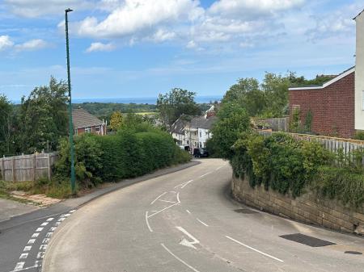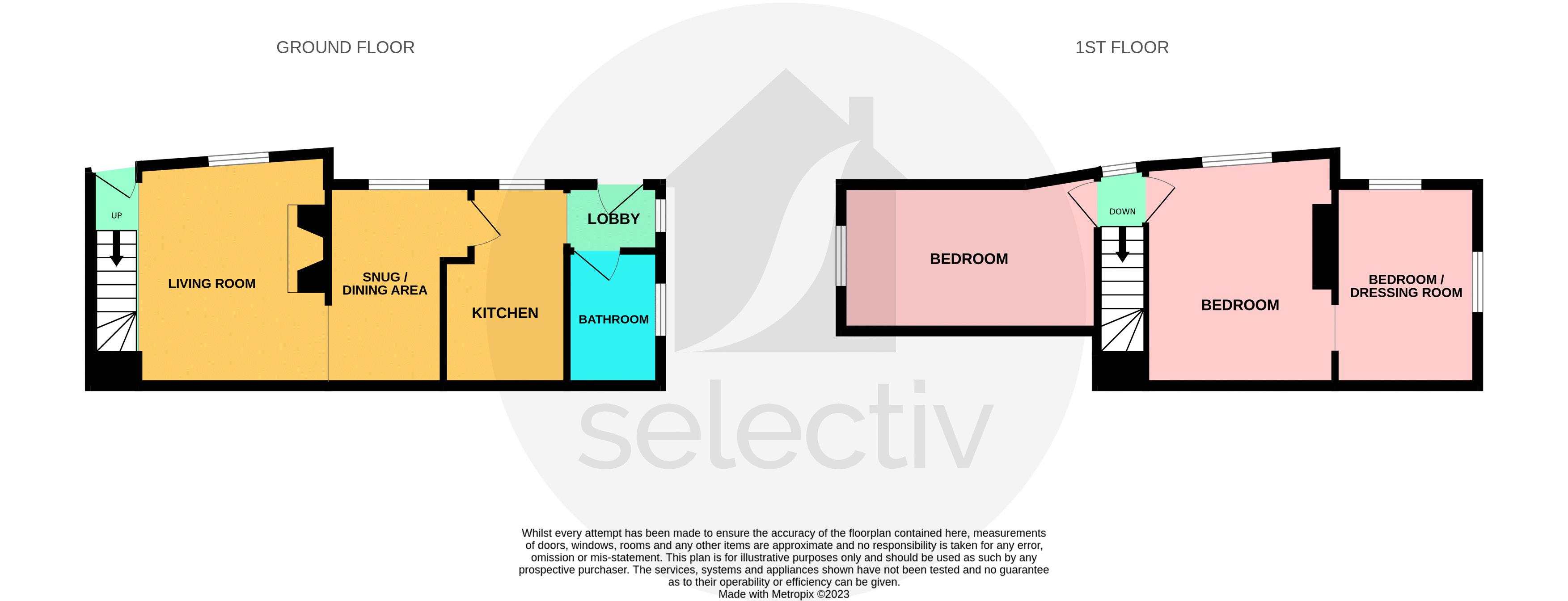- A Lovely Example Of Cottage Living
- Charming & Characterful 2-3 Bedroom Home
- Lounge With Multi-Fuel Burner Opens To A Dining Area/Snug
- Modern Kitchen With An Electric Cooker
- Ground Floor Bathroom With Over Bath Shower
- Worcester Gas Boiler (Serviced Annually) & uPVC Double Glazing
- Two Parking Spaces To The Front
- Beamed Ceilings & Exposed Brick Walls
- Detached Garage & Courtyard Front Garden With Sea Views Beyond
- No Onward Chain - Immediate Vacant Possession
3 Bedroom End of Terrace House for sale in Skelton-In-Cleveland
With no onward chain, an incredibly characterful 2/3 Bedroom Cottage of much charm with beamed ceilings, some exposed brick walls, a multi-fuel stove in the living room, a detached garage, 2 parking spaces to the front & a courtyard garden enjoying views over local countryside towards the sea.
DESCRIPTION
With no onward chain, this incredibly characterful Two to Three Bedroom Cottage has history in the fabric of this charming home.
The interior boasts a gas central heating system (Worcester boiler), uPVC double glazing with a leaded feature, beamed ceilings, some rooms with exposed brick walls, a multi-fuel burner in the living room which opens to a dining area/snug, a modern kitchen with an electric cooker, ground floor bathroom with an over bath shower and two double sized first floor bedrooms one of which opens to a room which could be utilised as a third bedroom, office, crafts room or dressing room - the choice would be yours.
Outside there is a patio garden extending the full width of the frontage, predominantly over two levels, with raised flower beds and views over local countryside towards the sea. There is a gated driveway which gives access to a detached garage, presently it is used for storage and has an up/over door, power and lighting.
The property is situated towards the outskirts of the village with access points to lovely country walks. Cafes, a chemist, health centre, shopping facilities, bus service and, pubs serving meals lie within the village. Coastal areas and the North Yorkshire Moors are also there to enjoy.
Accommodation
Ground Floor
A upvc double glazed door gives direct access into the living room.
Living Room
15' 2'' x 12' 1'' (4.63m x 3.68m)
Front aspect upvc double glazed window with a leaded feature, double radiator, floor to ceiling brick fireplace with a stone hearth which incorporates a multifuel stove. Beamed ceiling, shelving to alcove, open tread staircase to the first floor. Opens to a dining area/snug.
Dining Area/Snug
11' 4'' x 7' 10'' (3.45m x 2.4m)
Two exposed brick walls, radiator, upvc double glazed window with a leaded feature, beamed ceiling. Connecting door to the kitchen.
Kitchen
10' 10'' x 6' 9'' (3.29m x 2.07m)
Range of wall and base units with cupboards and drawers, laminate effect worktops, white one and a half single drainer and unit with a mixer tap, part exposed brick wall, free standing electric oven, upvc double glazed window with leaded feature and a radiator.
Rear Lobby
Upvc double glazed access door out to the courtyard garden. Connecting door to the bathroom.
Bathroom
5' 1'' x 7' 4'' (1.55m x 2.24m)
White three piece suite comprising of a low flush wc, pedestal wash hand basin and a panel bath with an electric shower over with a curtain and rail. Fully tiled walls, radiator and a upvc double glazed window with a leaded feature.
First Floor
Half Landing
Upvc double glazed window with a leaded feature. Access to the loft space.
Bedroom 1
7' 11'' x 12' 2'' (2.42m x 3.72m)
Upvc double glazed window with a leaded feature, radiator and fitted wardrobes.
Bedroom 2
11' 7'' x 10' 8'' (3.53m x 3.24m)
Upvc double glazed window with leaded feature, double radiator, a range of fitted wardrobes,(space for a double divan). Opens to bedroom 3/dressing area.
Bedroom 3/Dressing Area
11' 7'' x 8' 0'' (3.53m x 2.43m)
This room can be utilised as required and would make an ideal craft room or an office for those working from home. Dual aspect upvc double glazed windows which afford views over the countryside and sea, cupboard which houses the wall mounted Worcester gas central heating boiler (which we understand from the vendor is serviced annually and confirmed with paperwork). Second loft access.
Externally
Driveway
The property benefits from a gated driveway which gives access to a garage and there are two parking spots to the front of the property.
Garage
Power/electric lights, up and over door, triple aspect windows, side access door but is presently used for storage.
Gardens
Flagged courtyard gardens runs the full width of the property and is predominately over two levels. The top area is a lovely seating area to enjoy with raised floral beds and there are lovely views over the countryside towards the sea. The front of the property is enclosed by fencing and hedging. The second flagged area has a gated entrance with a cold water tap, please note that the next door neighbour does have right of way for access to bins.
Council Tax Band
Council Tax Band:- B
Energy Performance Certificate
A full Energy Performance Certificate is available upon request.
Mortgage Services
We can introduce you to the team of highly qualified Mortgage Advisers. They can provide you with up to the minute information on many of the interest rates available. To arrange a fee-free, no obligation appointment, please contact this office.
YOUR HOME MAY BE REPOSSESSED IF YOU DO NOT KEEP UP REPAYMENTS ON YOUR MORTGAGE
Agent Notes
Selectiv Properties themselves and the vendors of the property whose agent they are, give notice that these particulars, although believed to be correct, do not constitute any part of an offer of contract. No services and / or appliances have been tried or tested. All statements contained in these particulars as to this property are made without responsibility and are not to be relied upon as statements or representations of warranty whatsoever in relation to property. Any intending purchaser must satisfy themselves by inspection or otherwise as to the correctness of each of the statements contained in these particulars.
Important information
This is a Freehold property.
Property Ref: EAXML14764_11680768
Similar Properties
4 Bedroom House | Asking Price £215,000
Located south east of Guisborough town centre within a popular residential development, a Semi-Detached Family Home that...
3 Bedroom House | Asking Price £200,000
A superb Barratt built Three Storey/Three Double Bedroom Town House occupying a lovely position towards the end of the c...
3 Bedroom House | Asking Price £199,995
This lovely south facing Three Bedroom Semi-Detached Home is approximately one year old and is situated towards the outs...
3 Bedroom House | Asking Price £224,950
Constructed in 2004 as part of this extremely attractive & private courtyard development within the idyllic village of Y...
3 Bedroom House | Offers in region of £225,000
Situated in this long established residential area is an extended Three Bedroom Semi-Detached House of exceptional merit...
Glaisdale Road, Pine Walk, Guisborough
3 Bedroom House | Asking Price £227,000
Situated on the periphery of the town within the highly sought after Pine Walk Development and a fine example of modern...
How much is your home worth?
Use our short form to request a valuation of your property.
Request a Valuation
