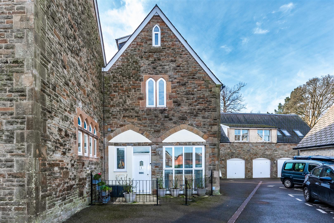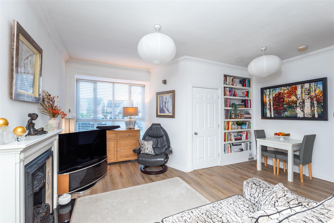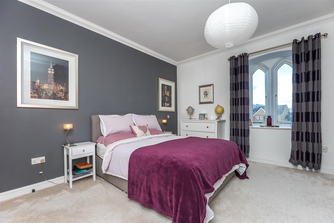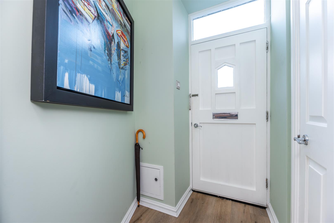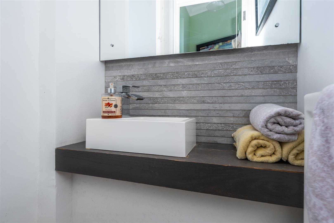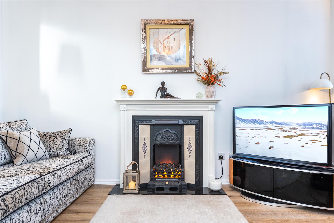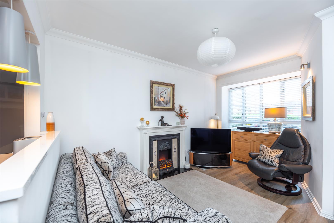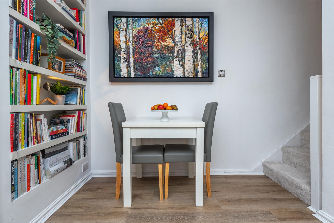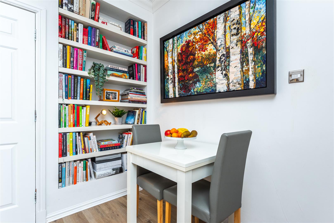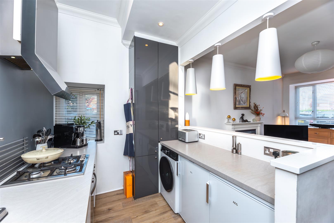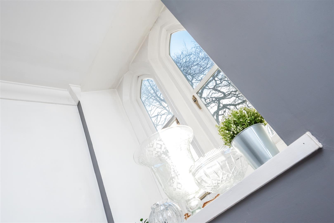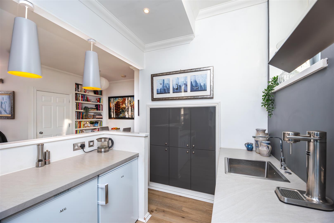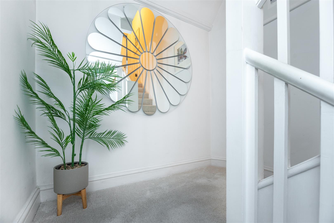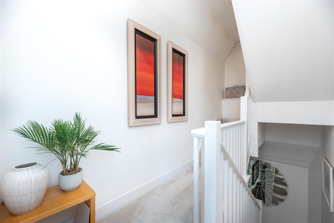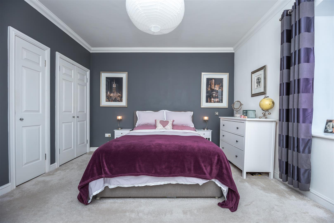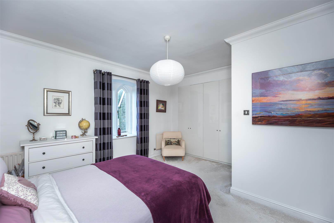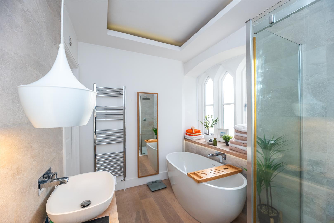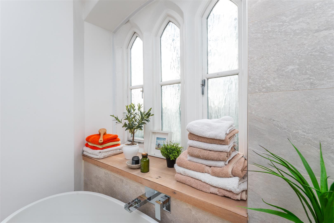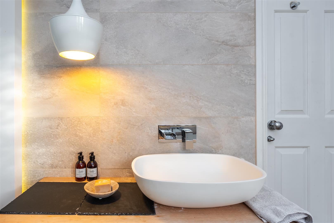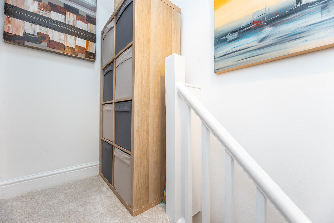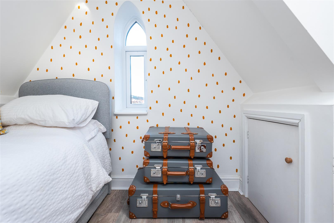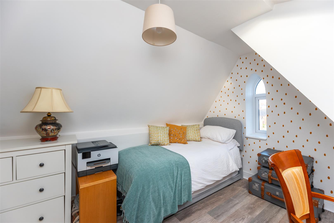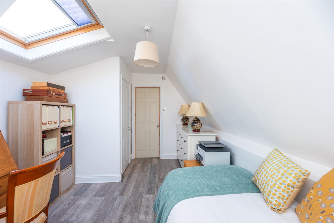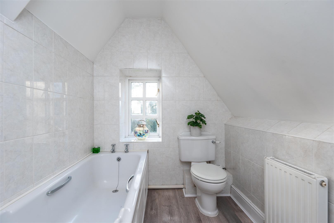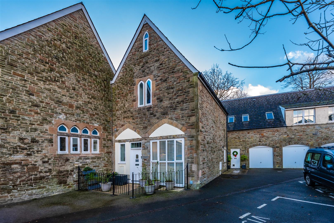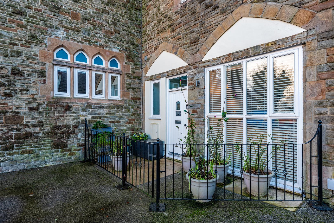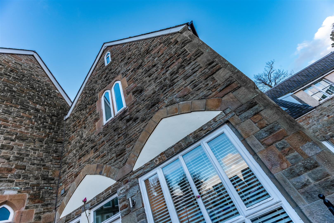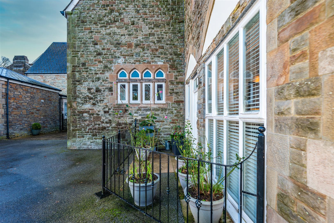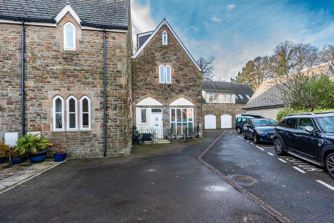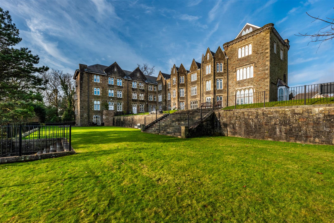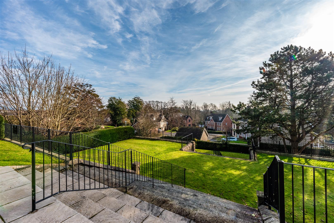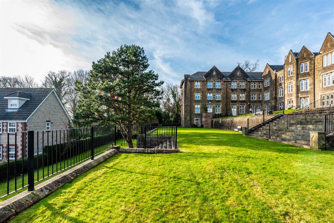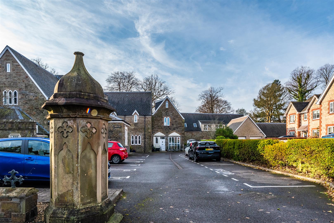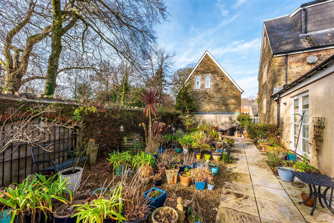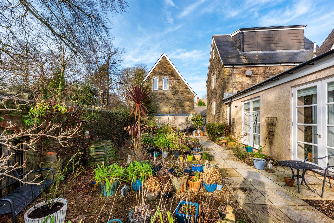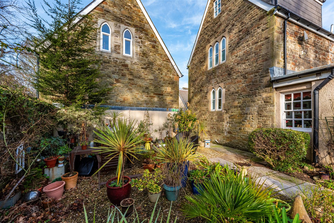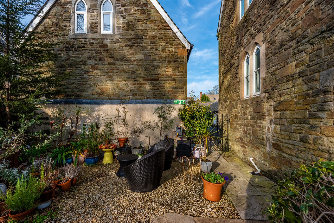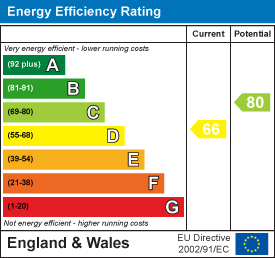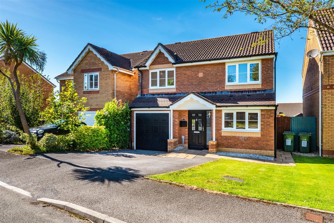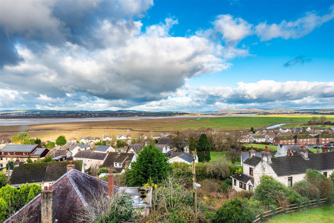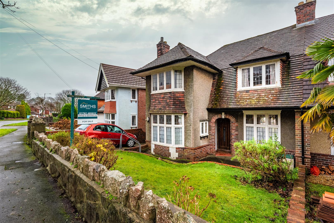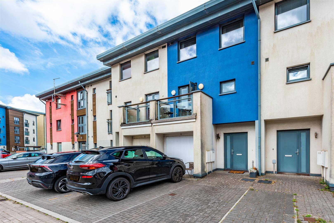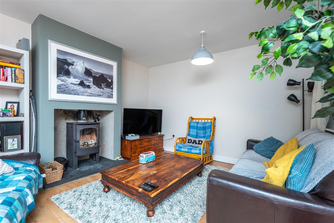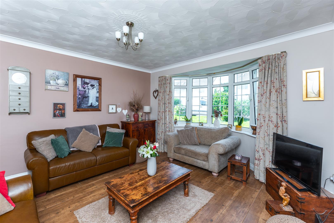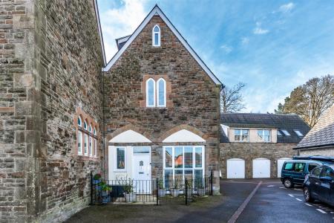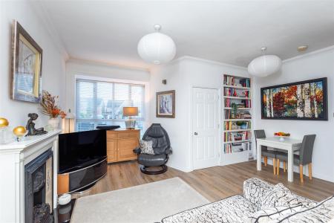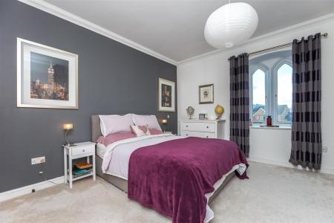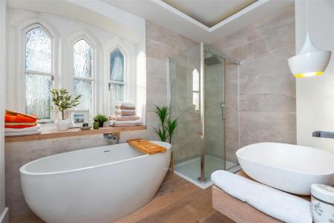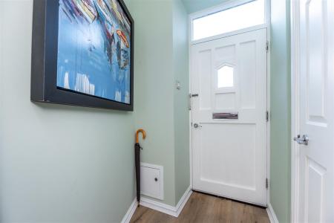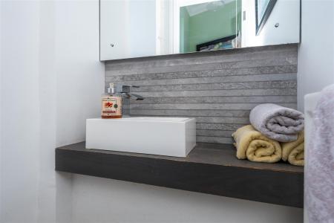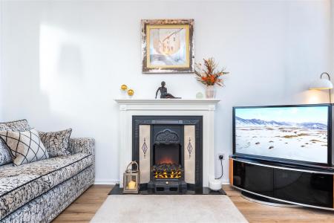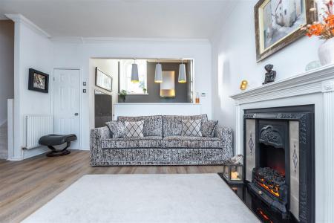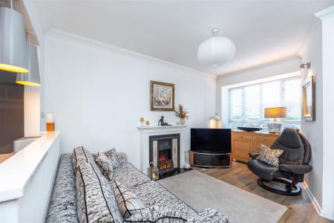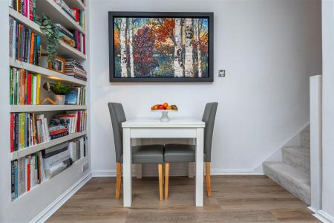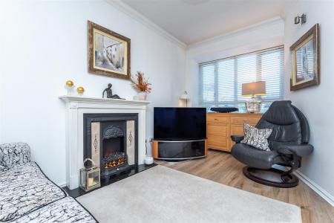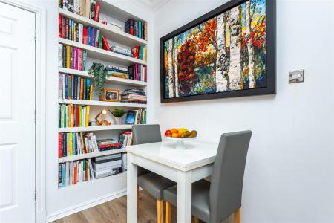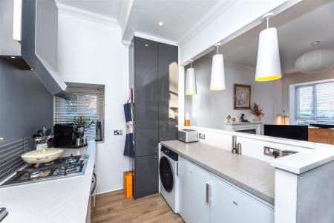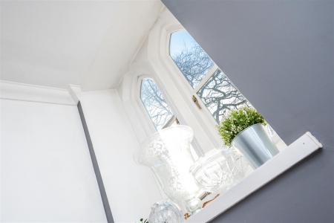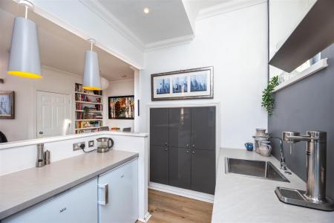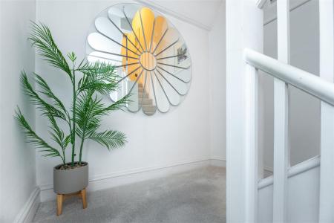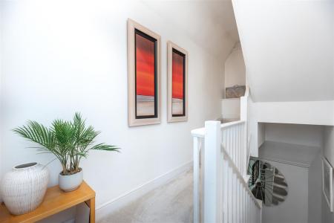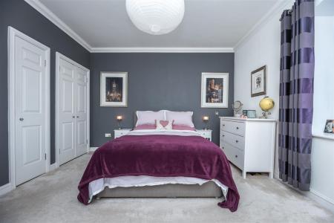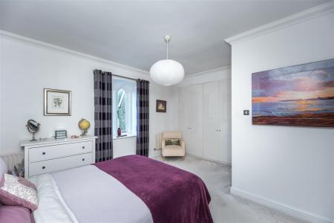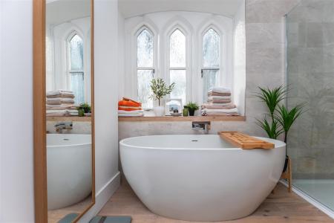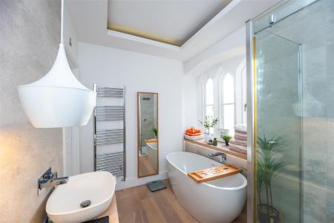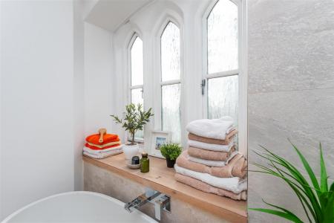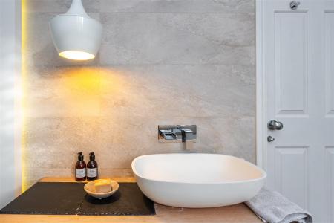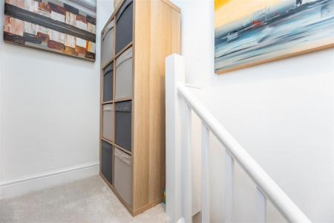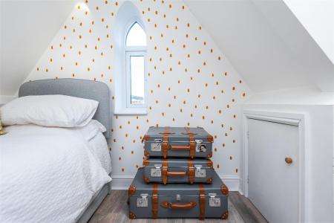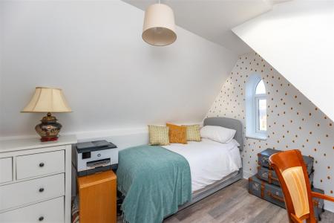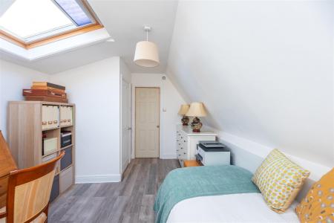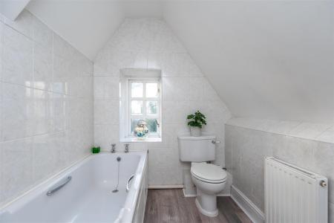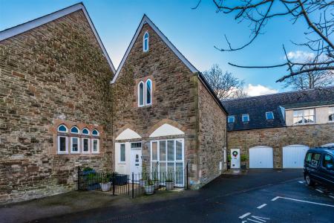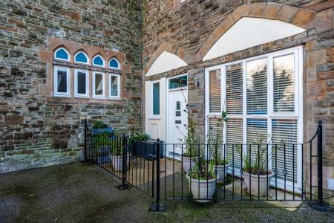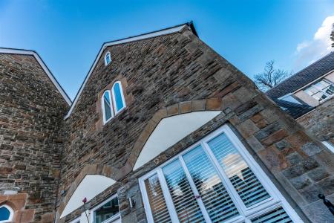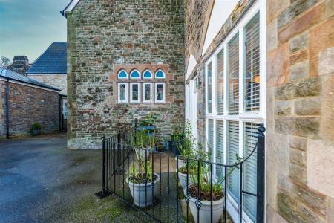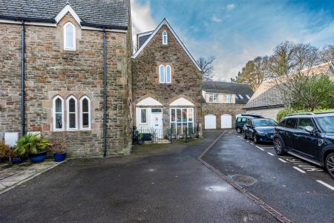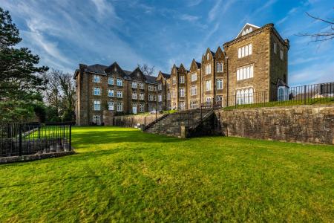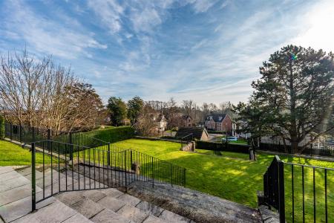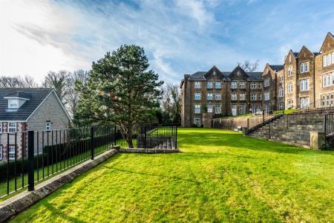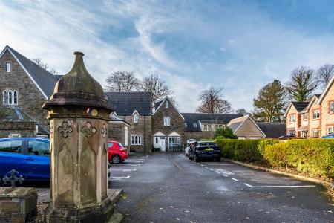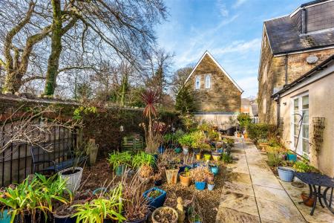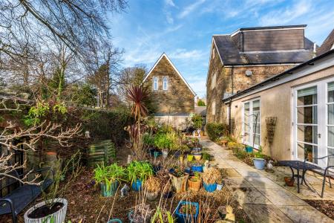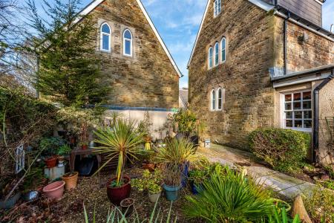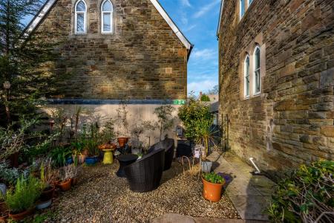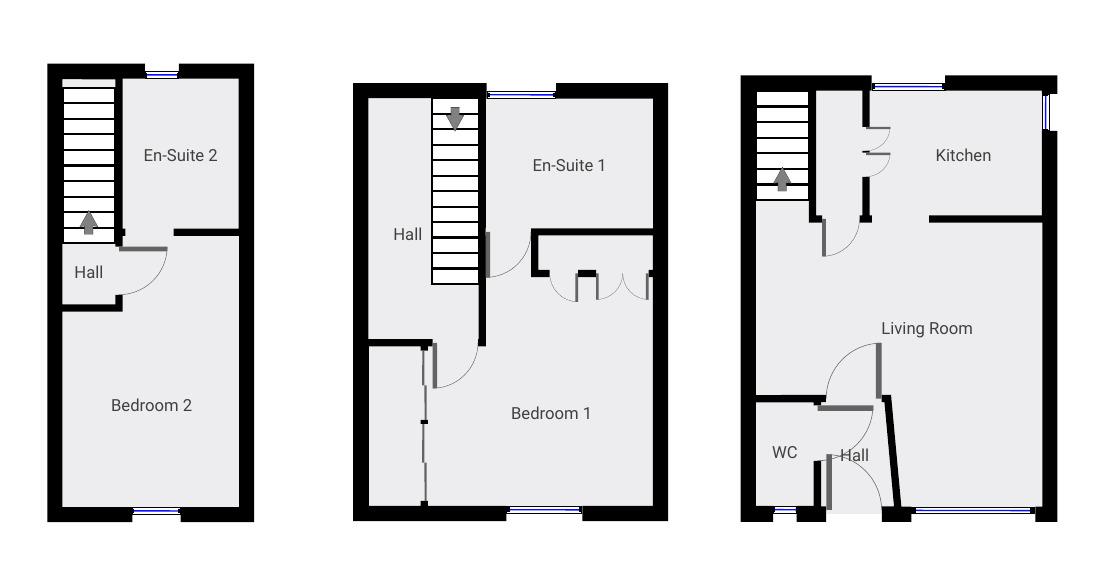- 2 bedroom mews house
- Stunning Rembrandt Court location
- 2 bathrooms & WC
- Contemporary decor & fixtures throughout
- Beautifully finished
- Modern fully fitted kitchen
- Abundance of character
- Cathedral style feature windows
- Superb Sketty location
- Two allocated parking spaces
2 Bedroom Townhouse for sale in Sketty
BEAUTIFULLY REFURBISHED 2 BEDROOM MEWS HOUSE in Rembrandt Court, Sketty. This incredible home seamlessly blends timeless charm with modern sophistication. Original vintage features, such as the cathedral style windows add character and harmonize effortlessly with contemporary upgrades, including sleek fixtures, modern lighting and the open-plan layout. The result is a stylish, functional space that honors its historic roots while catering to modern living. Comprising two double bedrooms & two bathrooms (including a stunning hotel-inspired main suite) laid out over the first & second floors. With bespoke cabinetry, fresh neutral decor & gas central heating.
The house is located in the prestigious Rembrandt Court development in Sketty and features a gated front yard, two allocated parking spaces with visitor parking available and use of a shared rear courtyard & the stunning communal gardens to the front of the main building. Set at the head of a quiet residential cul-de-sac, Rembrandt Court features a leafy backdrop with Singleton and Brynmill Parks in close proximity. The location is ideal for local amenities in Sketty & Uplands, transport links and also for Swansea University & Singleton Hospital. Call to view Rembrandt Court now!
Entrance - 1.72 x 1.43 (5'7" x 4'8") - Entrance hallway featuring external front door, wood effect flooring and further doors to the living area and WC.
Wc - 1.17 x 0.99 (3'10" x 3'2") - Contemporary downstairs cloakroom featuring wood effect flooring, radiator, window, sink & WC.
Living Room - 5.01 x 4.78 (16'5" x 15'8") - Stylish modern living space with wood effect flooring, walk-in storage cupboard, electric fireplace & surround, tall feature windows to the front of the property with custom blinds, radiator and bespoke fitted bookshelf. Large dual aspect windows allow natural sunlight to flood in, the reflections creating a warm, open ambiance, enhancing the textures of the furniture and soft decor elements creating a cosy & serene space.
Kitchen - 3.02 x 2.23 (9'10" x 7'3") - On-trend kitchen in anthracite grey gloss, well designed with a range of wall & base units, worktops & built in storage. Also with stainless steel sink, gas hob, designer extractor, integral dishwasher, fridge freezer and washing machine. With wood effect flooring, cathedral style windows which allow for plenty of natural light. A trio of elegant pendant lights hangs overhead casting a warm, focused glow. The open-concept design flows effortlessly into the adjoining living room, creating a cohesive and inviting atmosphere perfect for cooking, socialising and relaxing.
Landing - 2.47 x 0.81 (8'1" x 2'7") - Comprising fitted carpet from the ground floor and further carpeted staircase to the 2nd floor.
Bedroom One - 4.35 x 3.78 (14'3" x 12'4") - One of two double bedroom with en-suite bathrooms. Featuring fitted carpet, built in wardrobes & cupboards, cathedral windows and dual radiators - with door to the en-suite.
En-Suite Bathroom - 3.02 x 2.03 (9'10" x 6'7") - Exquisite hotel style bathroom, a beautifully crafted space with gorgeous cathedral windows, tall heated towel rail, stunning backlit suspended ceiling & wall lighting, drop down pendant light, freestanding tub, double walk in shower, sink & WC.
Upper Landing - 1.11 x 0.88 (3'7" x 2'10") - Comprising Velux window, fitted carpet and door through to bedroom two.
Bedroom Two - 4.27 x 3.01 (14'0" x 9'10") - Second double bedroom with wood effect flooring, eaves storage, radiator and cathedral style window - Open to the en-suite bathroom.
En-Suite Bathroom Two - 2.49 x 1.81 (8'2" x 5'11") - With wood effect flooring, radiator, eaves storage, window to the rear aspect, bath, sink & WC.
External - The house is located in the prestigious Rembrandt Court development in Sketty and features a gated front yard, two allocated parking spaces and use of a shared rear courtyard & the stunning communal gardens to the front of the main building. Set at the head of a quiet residential cul-de-sac, Rembrandt Court features a leafy backdrop with Singleton and Brynmill Parks in close proximity. The location is ideal for local amenities in Sketty & Uplands, transport links and also for Swansea University & Singleton Hospital.
Property Ref: 546736_33582708
Similar Properties
Clos Cefn Bryn, Llwynhendy, Llanelli
4 Bedroom Detached House | Offers in excess of £300,000
MODERN FOUR BEDROOM DETACHED HOME in a quiet residential street in Llwynhendy, convenient for Llanelli & Swansea. This m...
Bethel Lane, Penclawdd, Swansea
3 Bedroom Detached House | Offers Over £300,000
THREE BEDROOM double fronted detached home in an elevated position in PENCLAWDD, GOWER with PANORAMIC ESTUARY VIEWS. Ful...
4 Bedroom Not Specified | Offers in excess of £300,000
FOUR BEDROOM SEMI-DETACHED home in a sought-after SKETTY location situated on upper Glanmor Road. Set on a substantial p...
St Margarets Court, Maritime Quarter, Swansea
4 Bedroom Townhouse | Offers Over £330,000
LUXURY 4 BEDROOM FREEHOLD TOWNHOUSE featuring a kitchen/dining room and two reception rooms on the first floor. Also fea...
Bishopston Road, Bishopston, Swansea, SA3
3 Bedroom Not Specified | Offers Over £330,000
Located in the heart of BISHOPSTON village on the Gower Peninsula, this modern THREE BEDROOM semi-detached home offers t...
Eastlands Park, Bishopston, Swansea, SA3
3 Bedroom Semi-Detached House | Offers in region of £335,000
BISHOPSTON PROPERTY ALERT! THREE BEDROOM semi-detached home in Eastlands Park, in close proximity to the local amenities...

Smiths Homes (Swansea)
270 Cockett Road, Swansea, Swansea, SA2 0FN
How much is your home worth?
Use our short form to request a valuation of your property.
Request a Valuation
