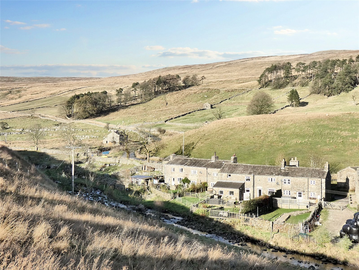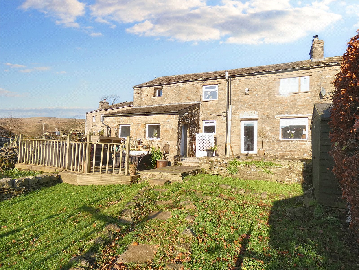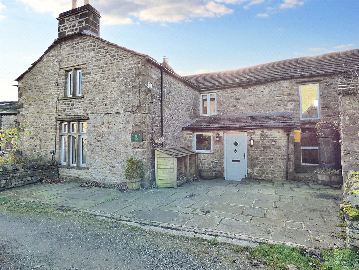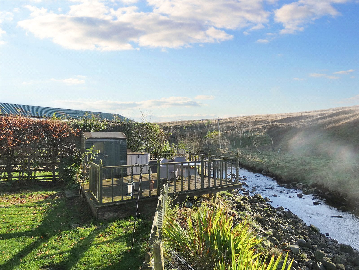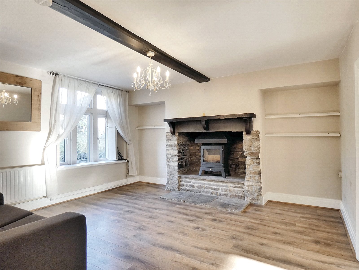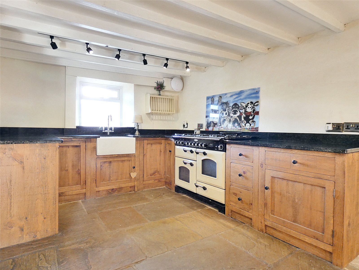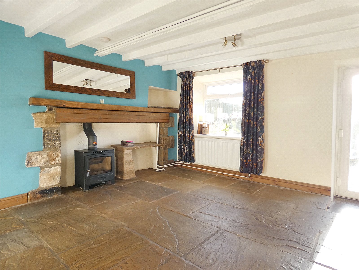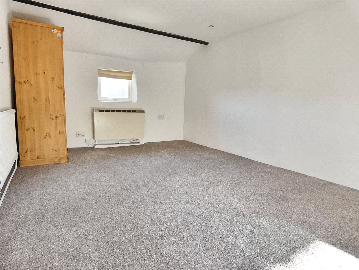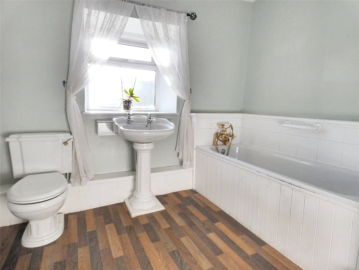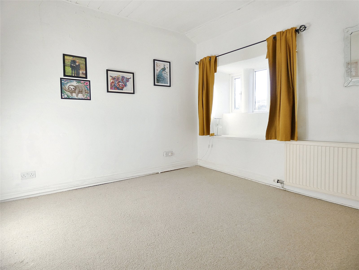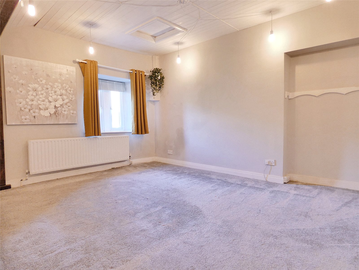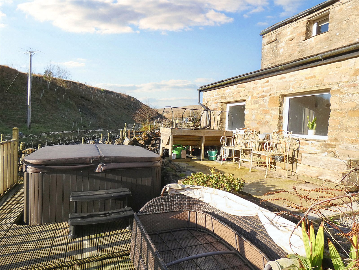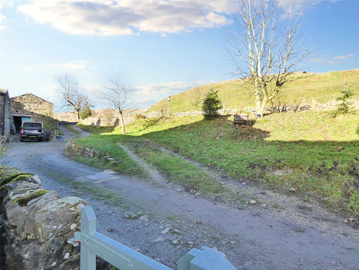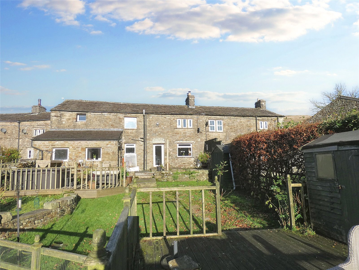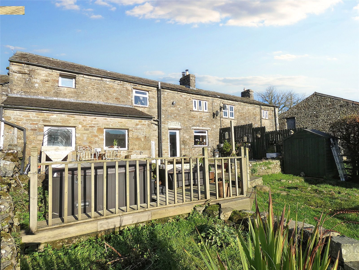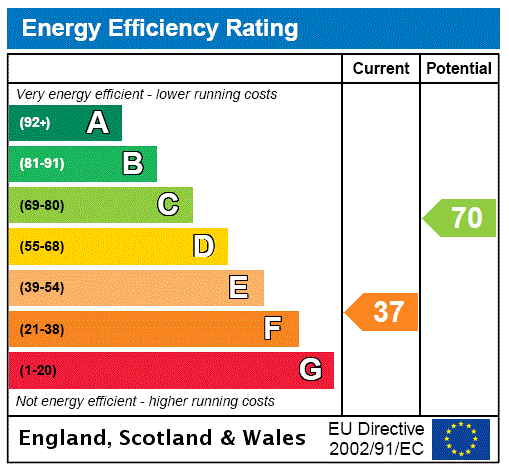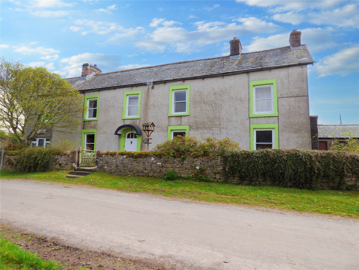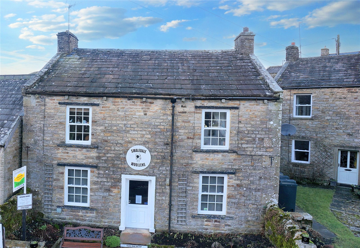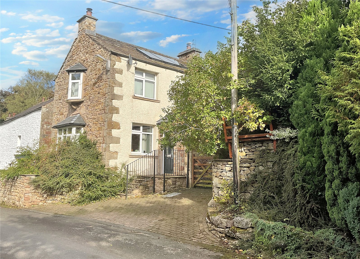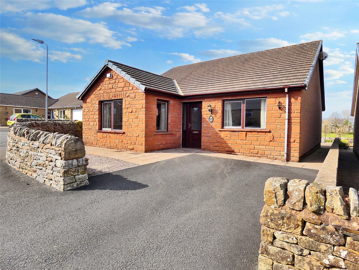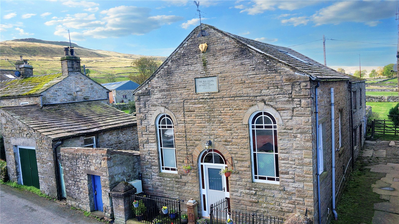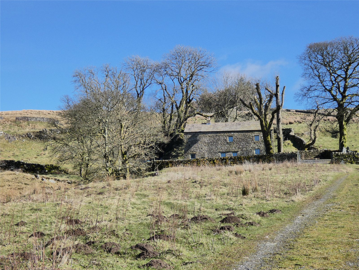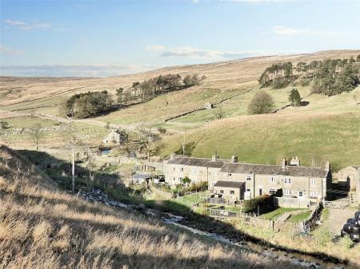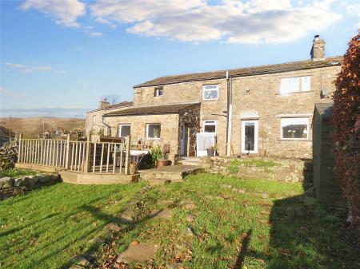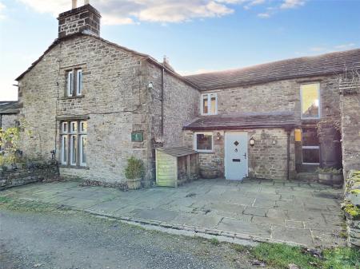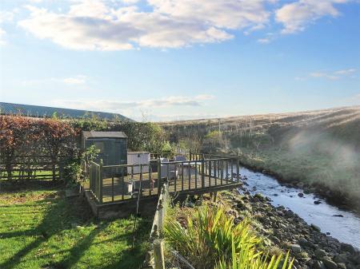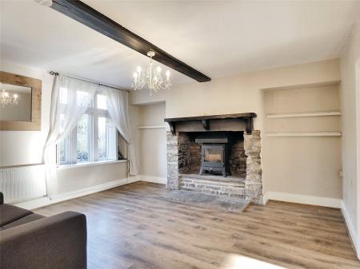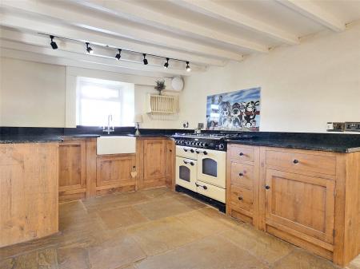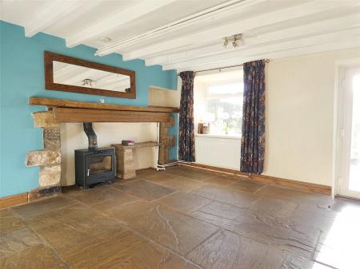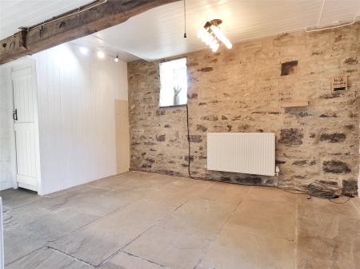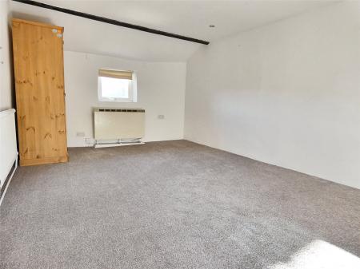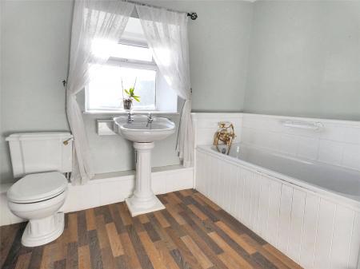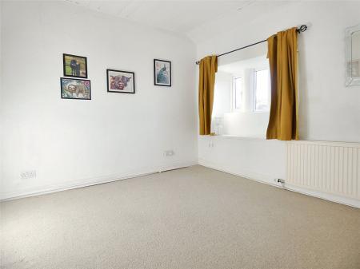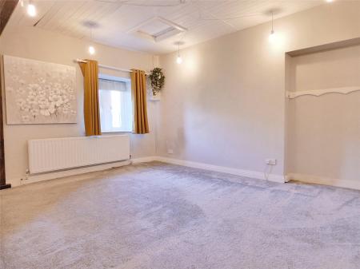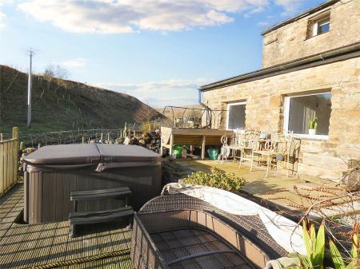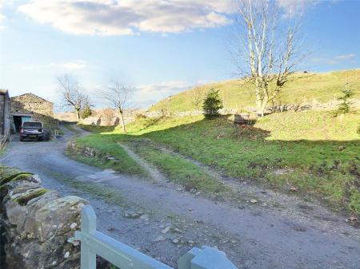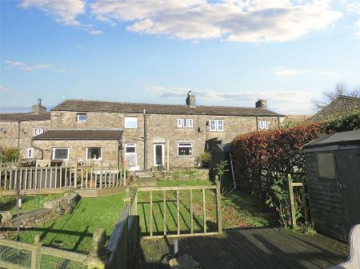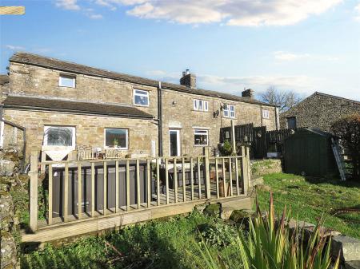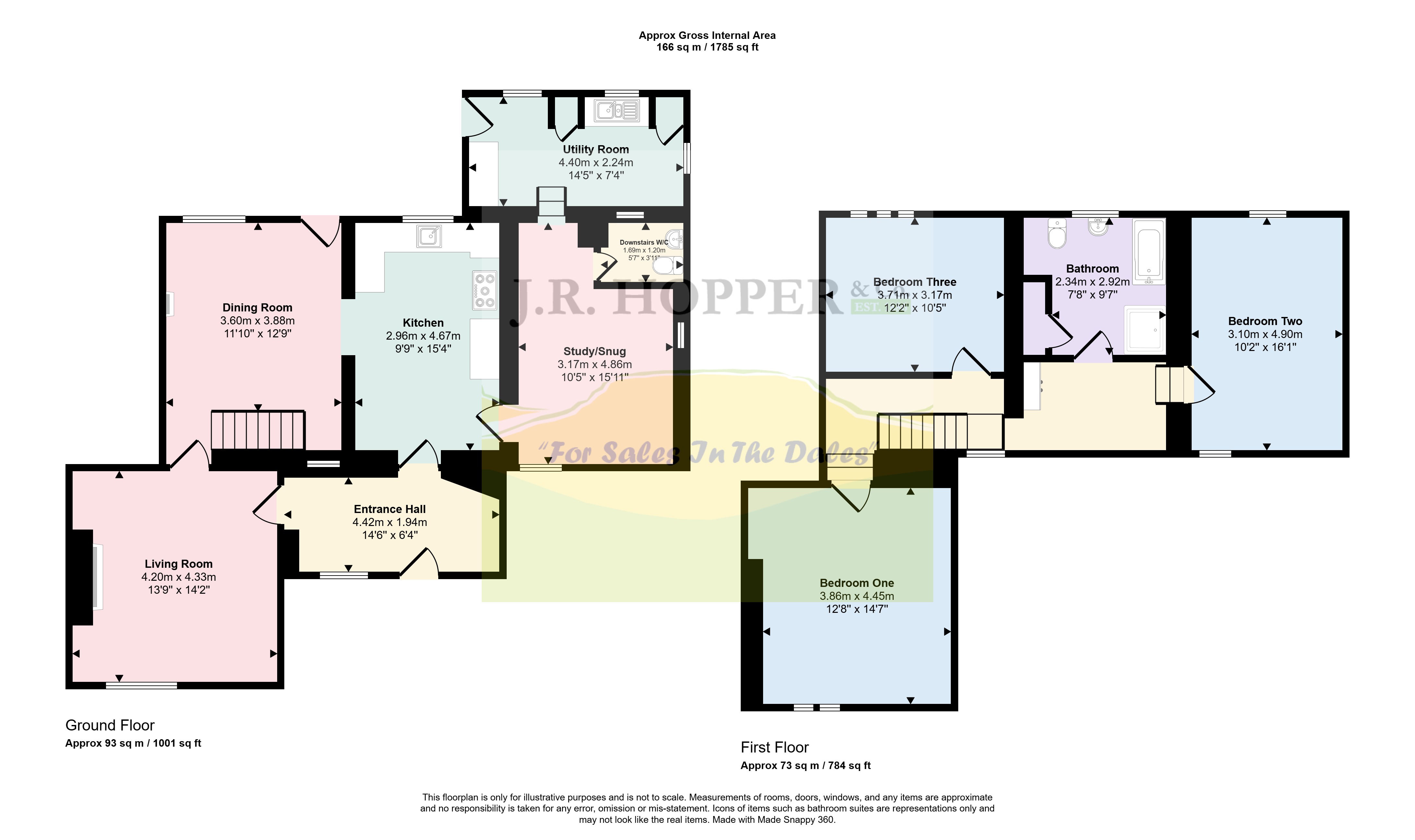- Substantial Dales Farmhouse
- Rural Setting In Langstrothdale
- 3 Double Bedrooms
- Family Bathroom
- Farm House Kitchen & Utility Room
- Large Lounge & Character Dining Room
- Study/ Snug
- South Facing Garden To River
- Decked Patio With Lovely Views
- Off Road Parking
3 Bedroom Semi-Detached House for sale in Skipton
Guide Price: £365,000 - £400,000.
• Substantial Dales Farmhouse • Rural Setting In langstrothdale • 3 Double Bedrooms • Family Bathroom
• Farm House Kitchen & Utility Room • Large Lounge & Character Dining Room • Study/ Snug • South Facing Garden To River • Decked Patio With Lovely Views • Off Road Parking.
Hazelbank Farm is a substantial Dales farmhouse which sits in the rural hamlet of Oughtershaw in Langsrothdale.
The location is picturesque with views up and along the valley.
Oughtershaw, mainly a farming community is a hamlet of twelve properties, around 6 miles (15minutes) from the market town of Hawes where there are a range of amenities including shops, pubs, medical and sporting facilities. The village of Kettlewell, 10 miles away has a primary school (with a school bus collection from the door) a village shop, pubs and Church. The secondary schools are at Threshfield (35 minutes) and Skipton (45 minutes). Oughtershaw offers rural tranquillity, lovely views and walks in all directions.
Hazelbank Farm is a deceptively spacious property, dating back to the 17th Century and offers original character features throughout. On the ground floor is a spacious entrance hall with stone flag floor leading through to a newly installed bespoke kitchen with granite work surfaces. There is a snug which would make an ideal home office or family room, dining room with a multi fuel stove and views down the garden and lounge with a wood burning stove. Upstairs offers three good double bedrooms and the family bathroom.
Externally to the rear is a south facing garden leading down to a decked patio by the stream with great views up the valley. There are borders, shrubs, lawn and patio area. To the front is a flagged area, ideal for parking.
Hazel Bank Farm is an ideal family or holiday home.
GROUND FLOOR
ENTRANCE HALL Large entrance hall. Double glazed door. Stone flag floor. Beams. Ceiling spot lights. Exposed stone walls. Radiator. Double glazed window to rear. Internal window.
KITCHEN Traditional Dales kitchen with stone flagged floor and ceiling beams. Good range of bespoke units with granite work surfaces and integrated dishwasher. (installed 2022). Belfast sink. LPG & electric Rangemaster cooker. Double glazed window to the south overlooking the garden to the river.
STUDY/ SNUG Cosy yet spacious study/snug room which would make an ideal office space. Stone flagged floor. Exposed stone wall. TV & telephone point. Radiator. Separate WC with wash basin, radiator & internal frosted window. Double glazed windows to side and rear.
UTILITY ROOM Flagged floor. Plumbing for washing machine. Large deep ceramic sink. Work tops. Central heating boiler. Cupboards. Modern electric wall heater. Back door. Internal frosted window to WC. Double glazed windows to side & rear.
DINING ROOM Attractive character room straight from the kitchen. Stone flagged floors. Beamed ceiling. Stone fireplace with wood burning stove. Alcove & under stairs storage with internal window to entrance hall. Stair case. Double glazed window and door to south with views to garden, river and fields.
LOUNGE Lovely lounge. Laminate flooring. Beamed ceiling. Impressive stone fireplace housing wood burning stove. TV & Sky point. Radiator. Double glazed window to front with shutters.
FIRST FLOOR
LANDING Large landing area with enough space for home office. Staircase. Radiator. Double glazed fire escape window to south.
BEDROOM ONE Large double bedroom with space for super king bed. Fitted carpet. Panelled walls. Radiator. Alcove. Loft access. Double glazed mullion windows to the front with a pleasant outlook.
BEDROOM THREE Double bedroom. Fitted carpet. Panelled ceiling with loft access. Radiator. Double glazed mullioned window to the rear with good views.
BATHROOM Large family bathroom. Vinyl flooring. Ceiling spot lights. Attractive suite in white including bath, WC, washbasin and shower cubicle with extractor fan. Airing cupboard. Radiator. Double glazed window to south with views.
BEDROOM TWO Large double bedroom. Fitted carpet. Night storage heater. Loft access to boarded loft space with light. Radiator. Double glazed window to the front and rear.
OUTSIDE
REAR GARDEN South facing enclosed garden. Flag patio area. Gravel terrace. Lawn with established borders stretching down to the river with fishing rights. Raised decking looking up the river to the hills beyond. Raised decked area with hot tub (available by separate negotiation).
PARKING Flagged area providing parking for 2 vehicles. Additional space for a car on the green.
AGENTS NOTES Mains water and drainage. Oil fired central heating with a new bunded oil tank. 'Boundless' broadband with 100gb mast. Electric points on green to front.
Important Information
- This is a Freehold property.
Property Ref: 896896_JRH230133
Similar Properties
Crosby Garrett, Kirkby Stephen, CA17
5 Bedroom Link Detached House | £365,000
Asking Price £365,000• Large Home Dating Back To 1686 • Character Features • Kitchen & Dining Room •...
3 Bedroom Detached House | Guide Price £350,000
Guide Price: £350,000 - £375,000 (+SAV)• Detached Freehold Property In Prominent Position • Picturesque Swaled...
Hartley, Hartley, Kirkby Stephen, Cumbria, CA17
3 Bedroom House | Guide Price £350,000
Guide Price £350,000 - £375,000Allendale is a beautiful detached cottage in the lovely village of Hartley, near Kirkby S...
Fletcher Hill Park, Kirkby Stephen, Cumbria, CA17
2 Bedroom Detached Bungalow | Guide Price £370,000
Guide Price £370,000 - £395,00026 Fletcher Hill Park is a deceptively spacious bungalow situated in a quiet cul-de-sac,...
Burtersett, Hawes, North Yorkshire, DL8
3 Bedroom Detached House | Guide Price £375,000
Guide Price £375,000 - £425,000The Old Chapel is a converted chapel in the quiet village of Burtersett.Burtersett is a p...
Lunds, Hawes, North Yorkshire, LA10
2 Bedroom Detached House | Offers in region of £375,000
Offers around £375,000High West End Farm House sits in a spectacular, rural location in Lunds, surrounded by open farmla...

J R Hopper & Co (Leyburn)
Market Place, Leyburn, North Yorkshire, DL8 5BD
How much is your home worth?
Use our short form to request a valuation of your property.
Request a Valuation
