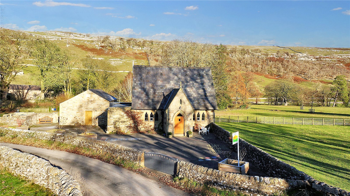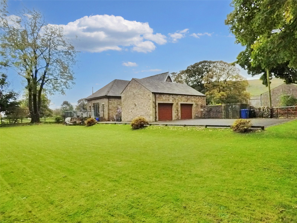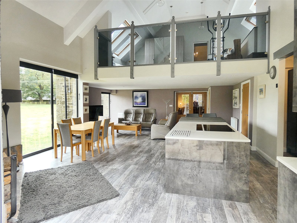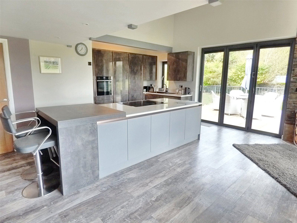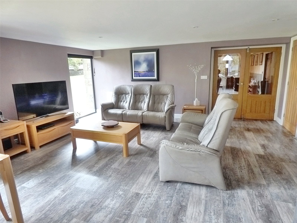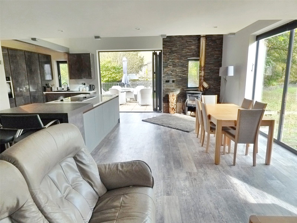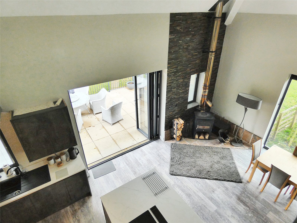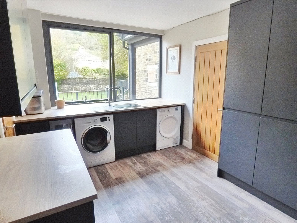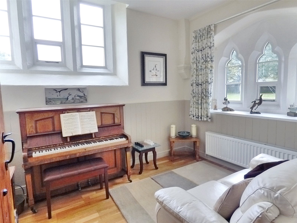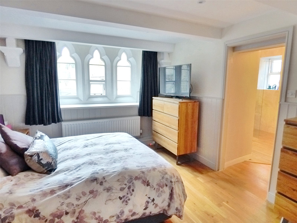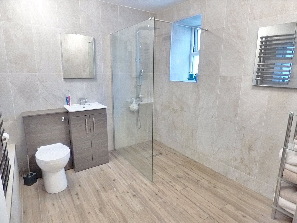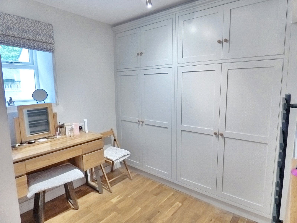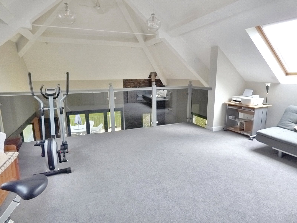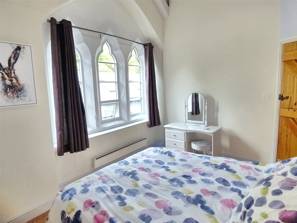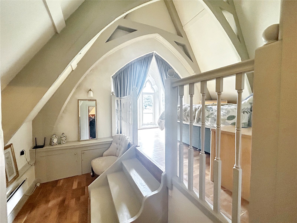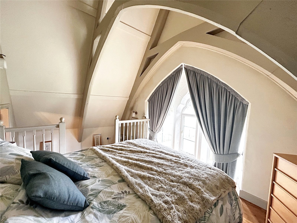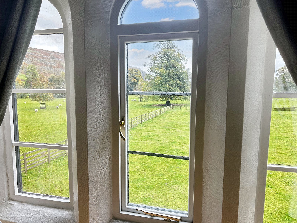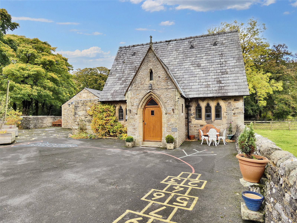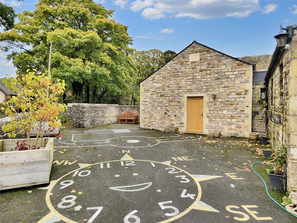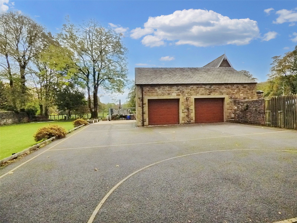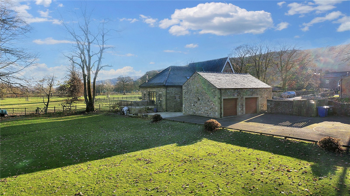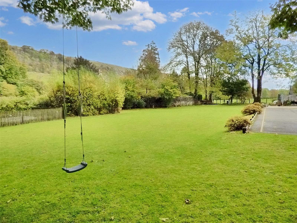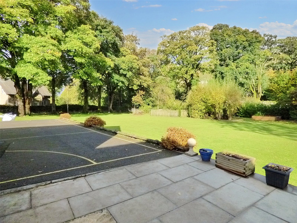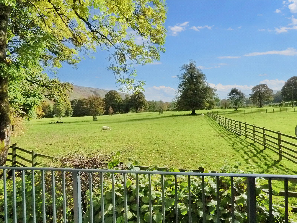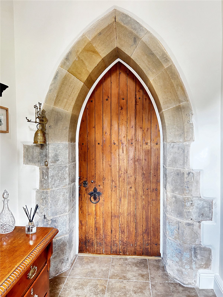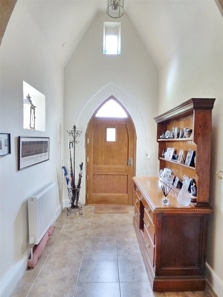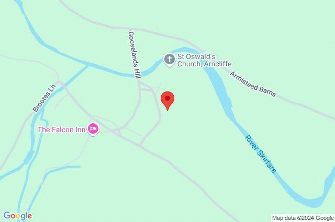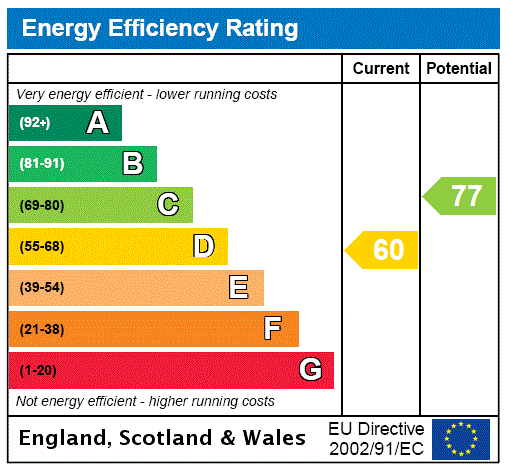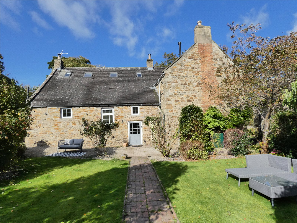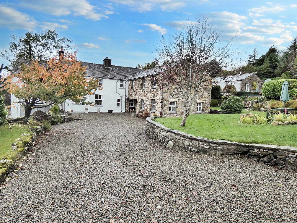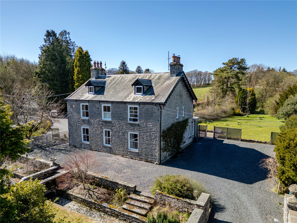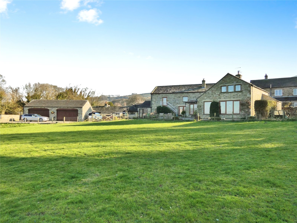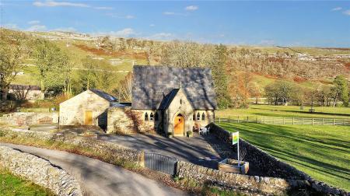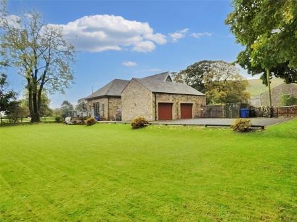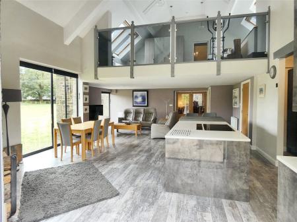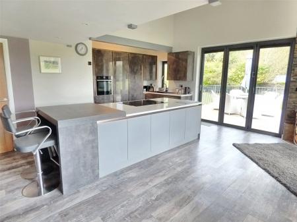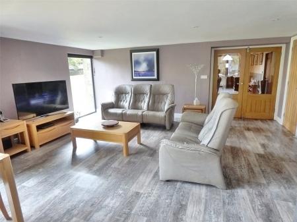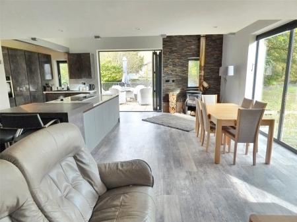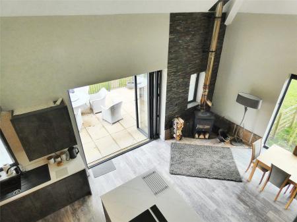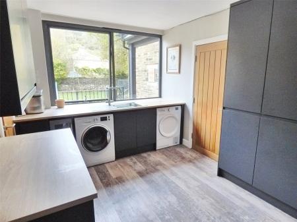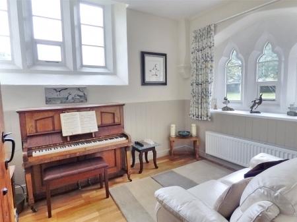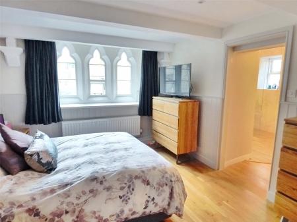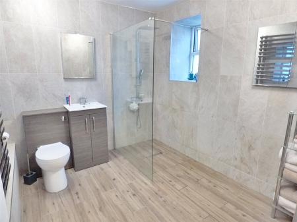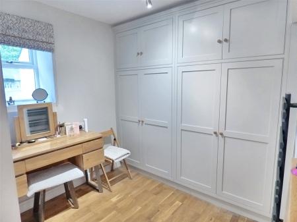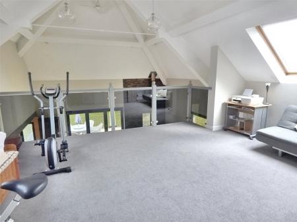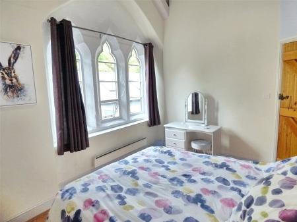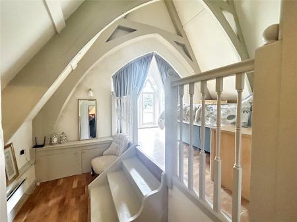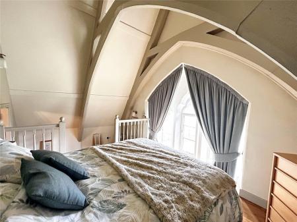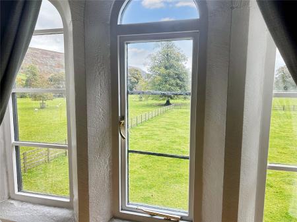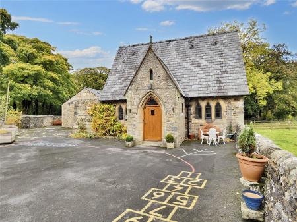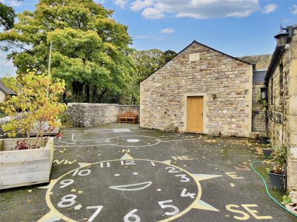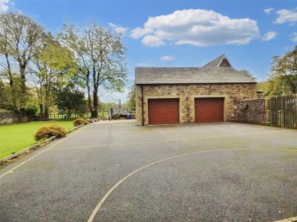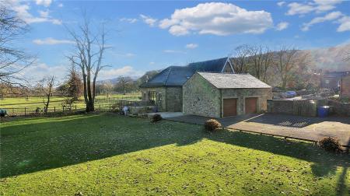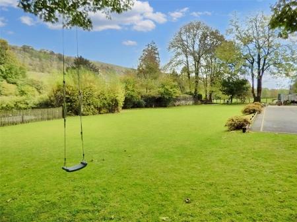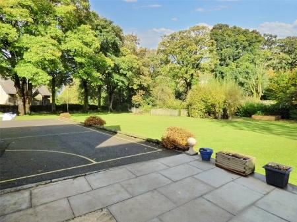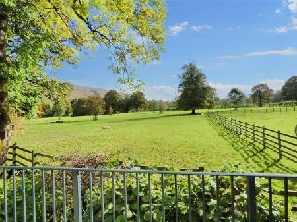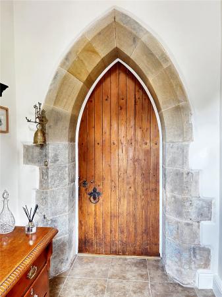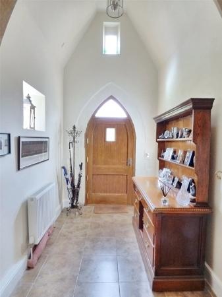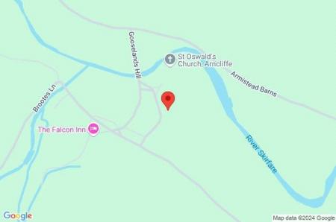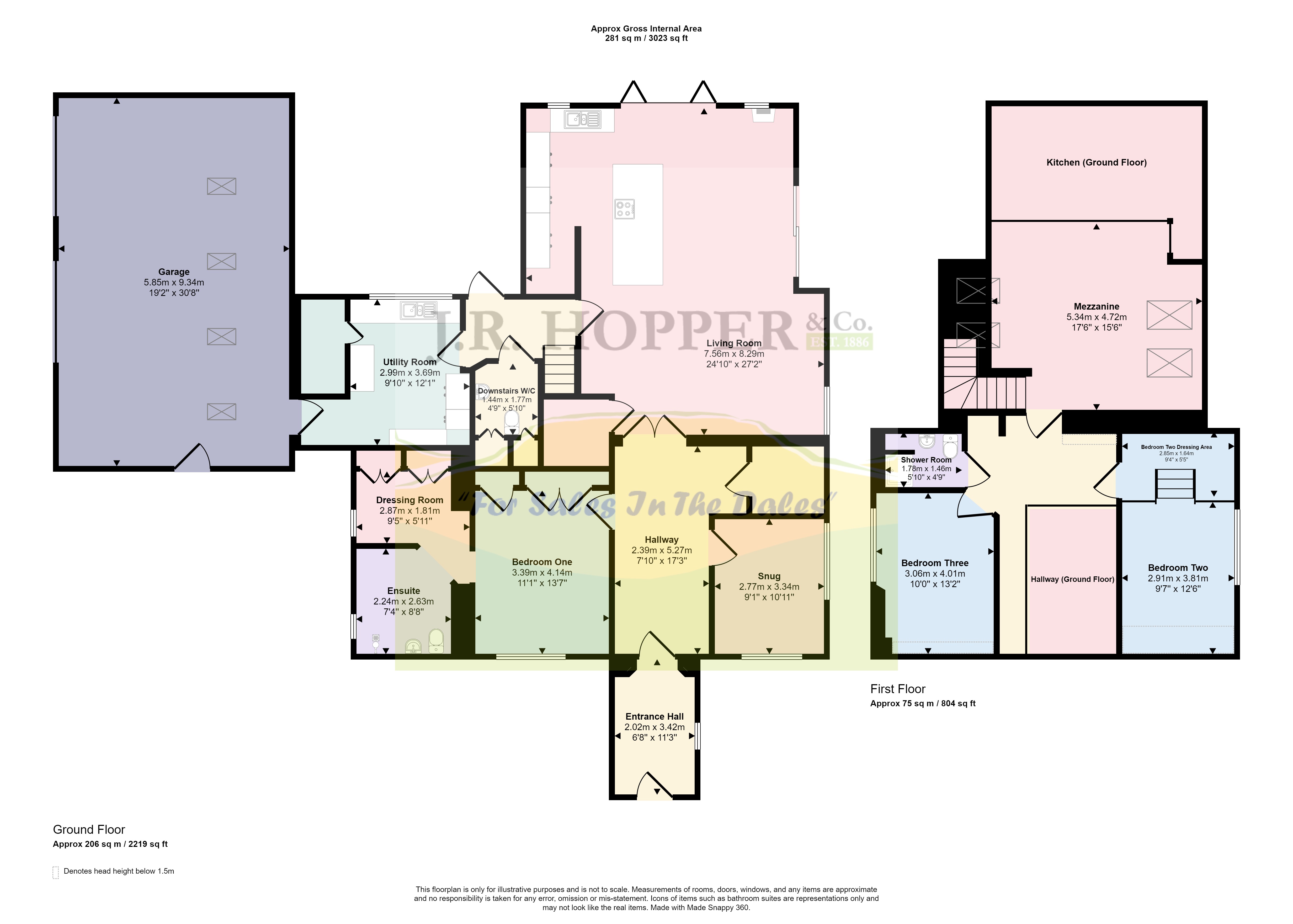- Impressive Former School Conversion
- Panoramic Views
- Idyllic Village Location
- Open Plan Living
- Large Master Suite
- Utility Room
- Double Garage
- Ample Secure Off-Road Parking
- Lawn With Mature Trees
3 Bedroom Detached House for sale in Skipton
Guide Price £900,000 - £1,000,000.
School House in Arncliffe is an impressive former school that the current owners have sympathetically and lovingly converted and extended into a beautiful home.
Arncliffe is a picturesque village in the Littondale valley. It is situated perfectly for scenic walks, cycling and fly fishing. The village also has a village hall, and pub with accommodation. Extensive amenities can be found in Grassington 7 miles away while there are larger stores and supermarkets in Skipton 14 miles to the south and Settle 15 miles to the north. Both the TV soap opera Emmerdale and the TV series All Creatures Great and Small were filmed here.
School House was originally built in the 1800's, as the school expanded the extension was done in the 1980's with a steel frame and ran as a primary school until it closed its doors. The current owners bought it in 2012 from Bradford Diocese and converted the building. The double garage was constructed in 2021.
The property has been lovingly converted and extended but still retains many of its original features such as stone archways, and beautiful stone window surrounds. The property offers an abundance of storage and is an exceptional entertaining space. It benefits from oil central heating and is double glazed. On entering the property, you are enveloped in a welcoming feeling from the grand entrance hall with vaulted ceilings. Leading off from this are the snug, master suite with a dressing room, and a beautiful open plan kitchen diner and living room which offers views over the hills with bifold doors to the raised patio to enjoy the garden.
The utility which is situated in the extended area of the house offers additional storage from the kitchen and has access to the recently added double garage.
On the first floor you are greeted with the mezzanine overlooking the kitchen and entrance hallway allowing you to appreciate the beauty of the property. From the mezzanine you come to two further double bedrooms and a shower room.
Externally, School House keeps its charm as a former school with the painted playground areas. It has a beautiful lawned area with mature trees and ample seating areas to enjoy all the outside space the property has to offer.
In addition to the double garage, School House has ample secure off road parking with electric gates.
School House is an exceptional property, unique in its condition and presentation and will continue to be a fabulous home.
School House is listed with a section 106 Local Occupancy restriction clause. Please ask the office for further details.
GROUND FLOOR
Entrance Hall Impressive entrance hall with original features. Tiled flooring. Vaulted ceiling. Original stone archway with wooden door. Radiator. Original solid wood feature arch door. Windows to the side and front.
Inner Hall Spacious hallway with vaulted ceiling. Laminate flooring. Half wood panelled walls. Internet point. Radiator. Original school room. Large useful storage cupboard. Double doors to living room.
Master Bedroom Large double bedroom. Laminate flooring. Half wood panelled walls. Full length built in wardrobes. Original windows to the front facing south.
En-suite Shower: Tiled walls and flooring. Large walk in shower with rainfall shower head. WC. Vanity unit with basin. Heated towel rail. Built in mirror with storage. Frosted window.
Dressing Room: Laminate flooring. Built in wardrobes. Heated towel rail. Window to the side overlooking the old school playground.
Snug Lovely light room. Original classroom. Laminate flooring. High ceilings. Radiator. Original stone window surrounds over dual aspects with lovely outlook.
Living Kitchen Diner Large entertaining kitchen dining room with lounge area. Karndean flooring. Vaulted ceilings looking onto mezzanine. Duel fuel stove housed on stone hearth with slate tiled wall behind. Excellent range of "Italian concrete" gloss wall and base units, pull out larder cupboard and an island housing a five ring Neff induction hob with telescopic Neff extractor fan and quartz worktops. Integrated AEG dishwasher, fridge and freezer. Two integrated Neff hide and slide ovens. Integrated Neff microwave with Neff warming drawer underneath. Dining area.
Lounge area with TV point. Bi-folding doors opening onto a raised patio and large windows overlooking the fields and hills.
Rear Entrance Hall Karndean flooring. Vaulted ceilings. Coat hooks. Staircase to first floor. Door to outside, rear of property.
Downstairs W/C Karndean flooring. Built in storage cupboards. WC. Vanity unit with basin.
Utility Room Karndean flooring. Good range of wall and base units. Stainless steel sink. Wine fridge. Integrated fridge freezer. Plumbing for washing machine and spce for tumble dryer. Storage cupboard housing Grant oil boiler and Valliant hot water tank with heating controls. Cupboard for hoover and ironing board etc. Fire door to large double garage.
Garage Large double garage. Power and light. Concrete flooring. Vaulted ceiling with possible storage area. Two up and over electric doors. Space for two vehicles. Space for shelves. External door to front of the property.
FIRST FLOOR
Mezzanine Large multi-functional space overlooking the kitchen diner. Fitted carpet. Vaulted ceiling. Four Velux windows with electric black out blinds overlooking the hills.
Hallway Mezzanine Balcony. Laminate flooring. Vaulted ceiling overlooking the entrance hallway.
Bedroom Two Good double bedroom. Laminate flooring. Vaulted ceiling. Dressing area with steps leading to the bedroom. Electric radiator. Original arched windows with magnificent views over the fields and hills beyond.
Shower Room Small shower room. Laminate flooring. Beams. Walk in shower cubicle with rainfall shower head. WC. Basin. Extractor fan.
Bedroom Three Double bedroom. Laminate flooring. Vaulted ceiling. Electric radiator. Original feature windows overlooking the beautiful village of Arncliffe.
OUTSIDE
Front Gated entrance. Large tarmacked 'school playground' area. Ample room for seating.
Rear Electric gated entrance. Large tarmacked 'school playground'. Lawn with mature trees. Established flower beds. Wooden shed. Septic tank. Multiple seating areas. Access to double garage.
AGENTS NOTES
Important Information
- This is a Freehold property.
Property Ref: 896896_JRH240147
Similar Properties
Constable Burton, Leyburn, North Yorkshire, DL8
6 Bedroom Detached House | From £850,000
Guide Price £850,000 - £900,000.Parkgate House is a large and beautiful detached house with a detached cottage and addit...
Kelleth, Penrith, Cumbria, CA10
6 Bedroom Detached House | From £795,000
Guide Price £795,000 To £850,000. Roseway is a superb extended farmhouse in generous grounds with a separate detached co...
Ravenstonedale, Kirkby Stephen, Cumbria, CA17
7 Bedroom Link Detached House | Guide Price £775,000
Guide Price £775,000 - £875,000Coldbeck House is an impressive Georgian Manor House set on the edge of Ravenstonedale wi...
West Witton, Leyburn, North Yorkshire, DL8
4 Bedroom Detached House | Guide Price £1,000,000
Guide Price £1,000,000 - £1,200,000.The Barn House, West Witton is a superb 17th Century barn which was converted in the...

J R Hopper & Co (Leyburn)
Market Place, Leyburn, North Yorkshire, DL8 5BD
How much is your home worth?
Use our short form to request a valuation of your property.
Request a Valuation
