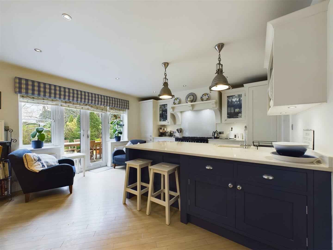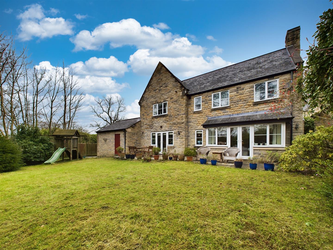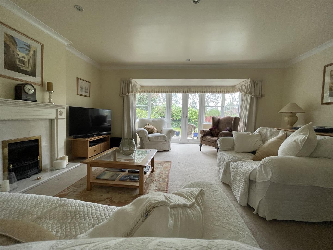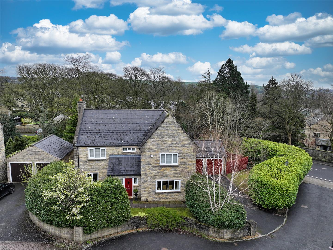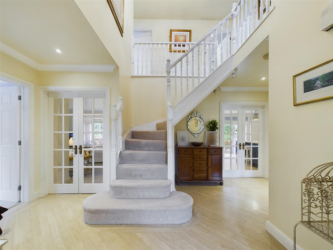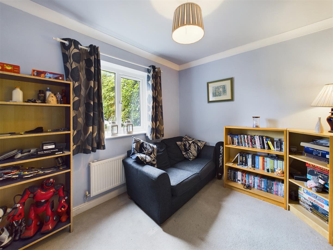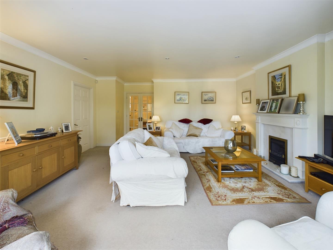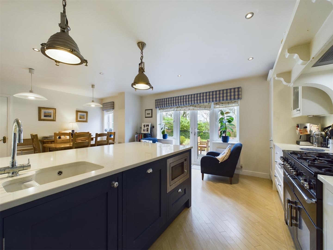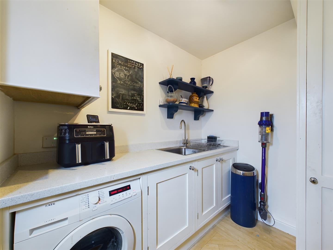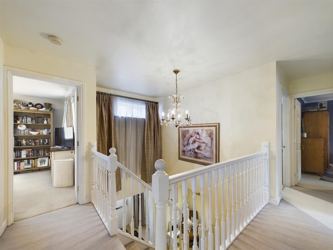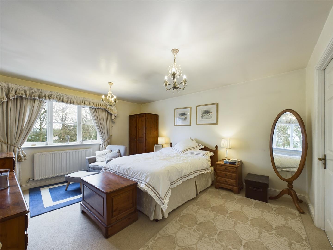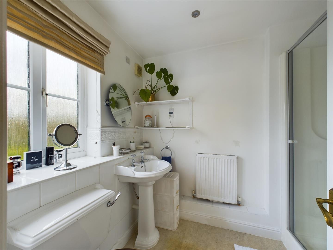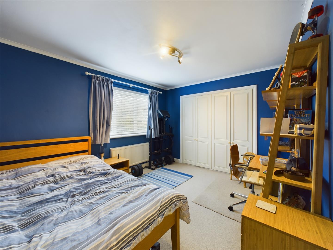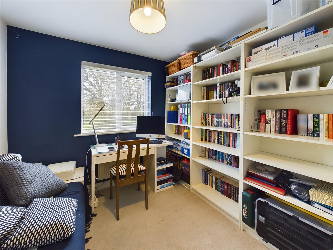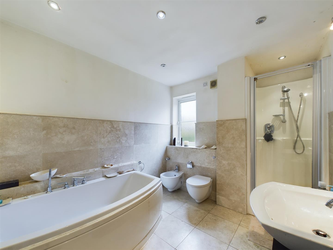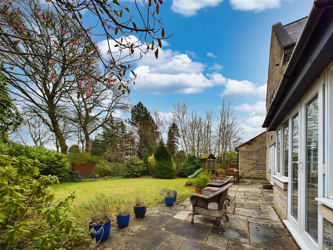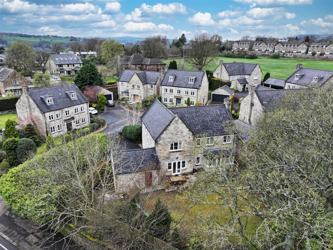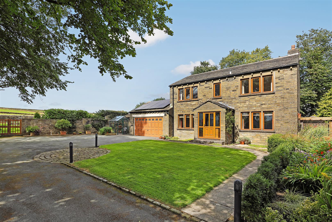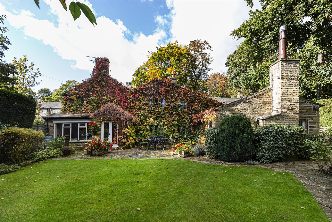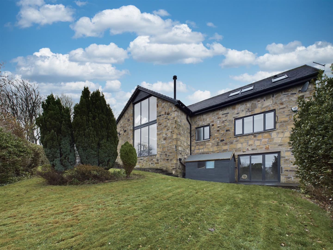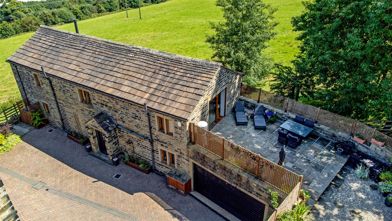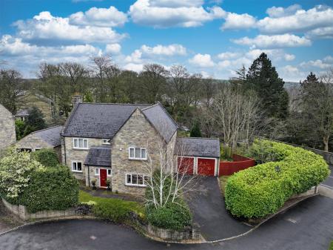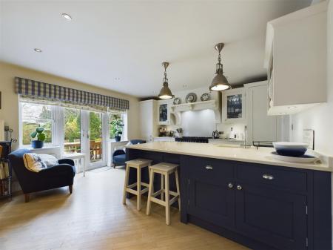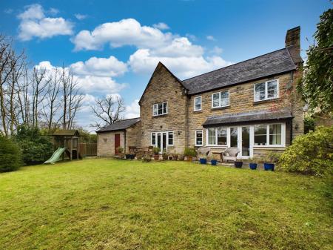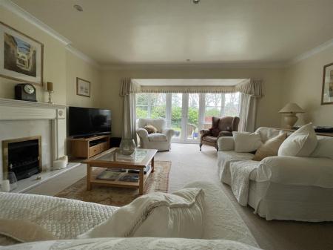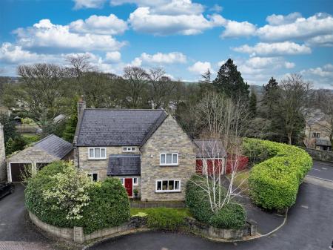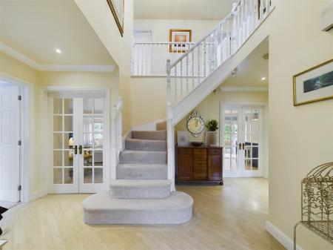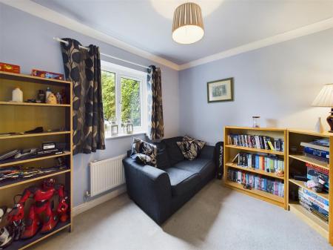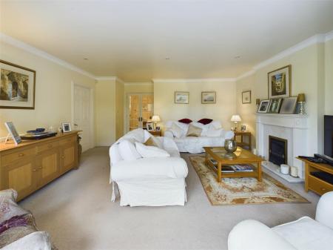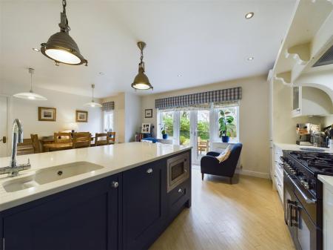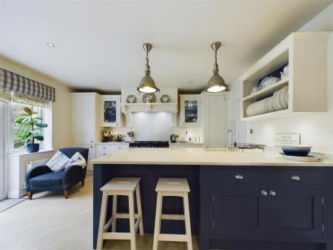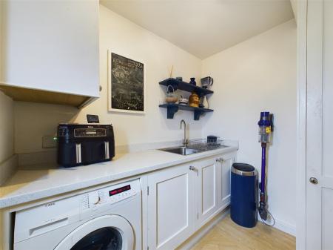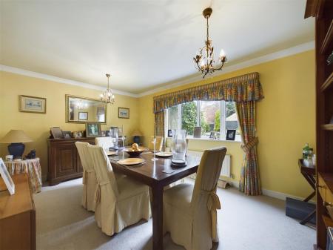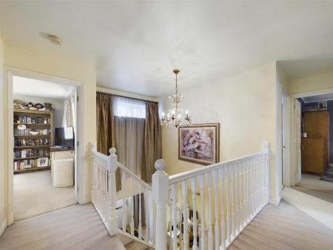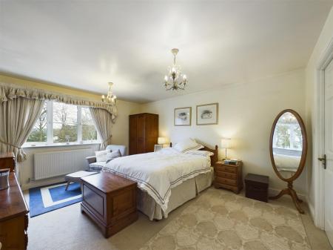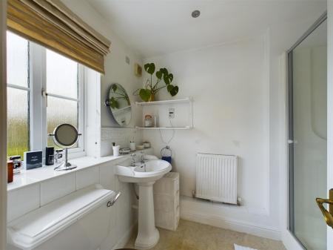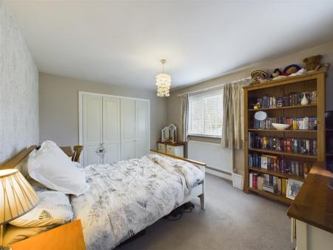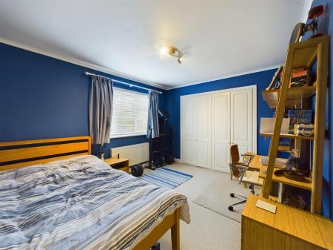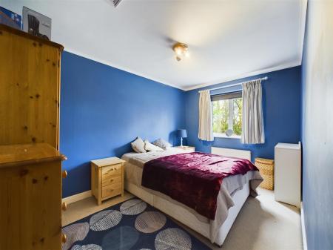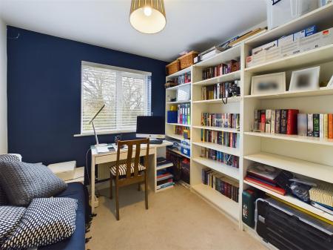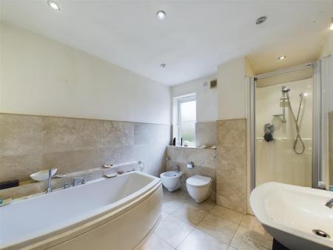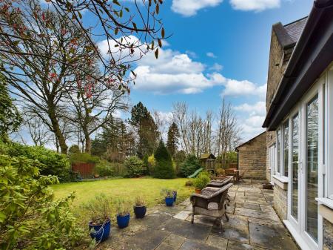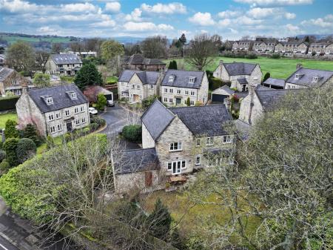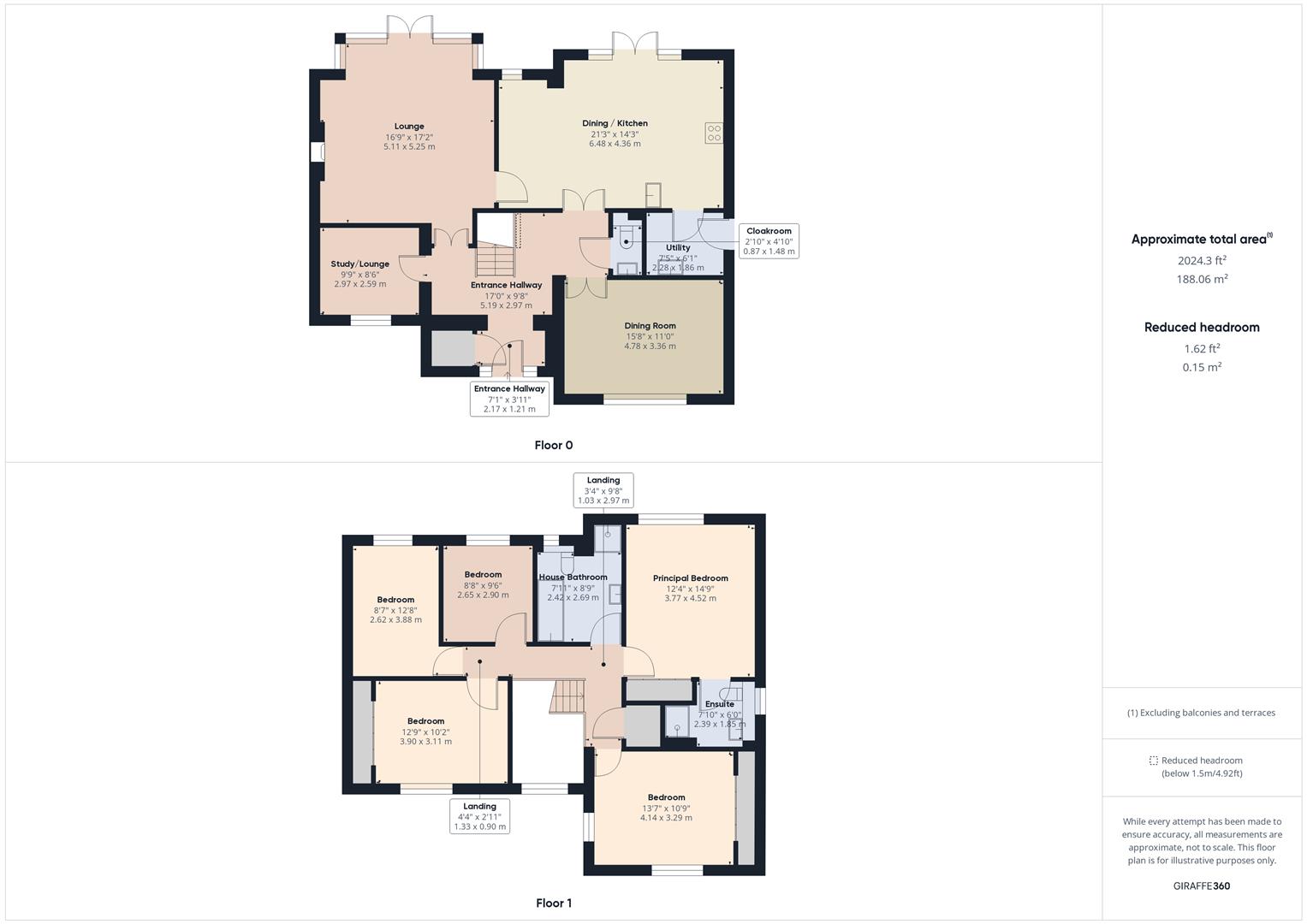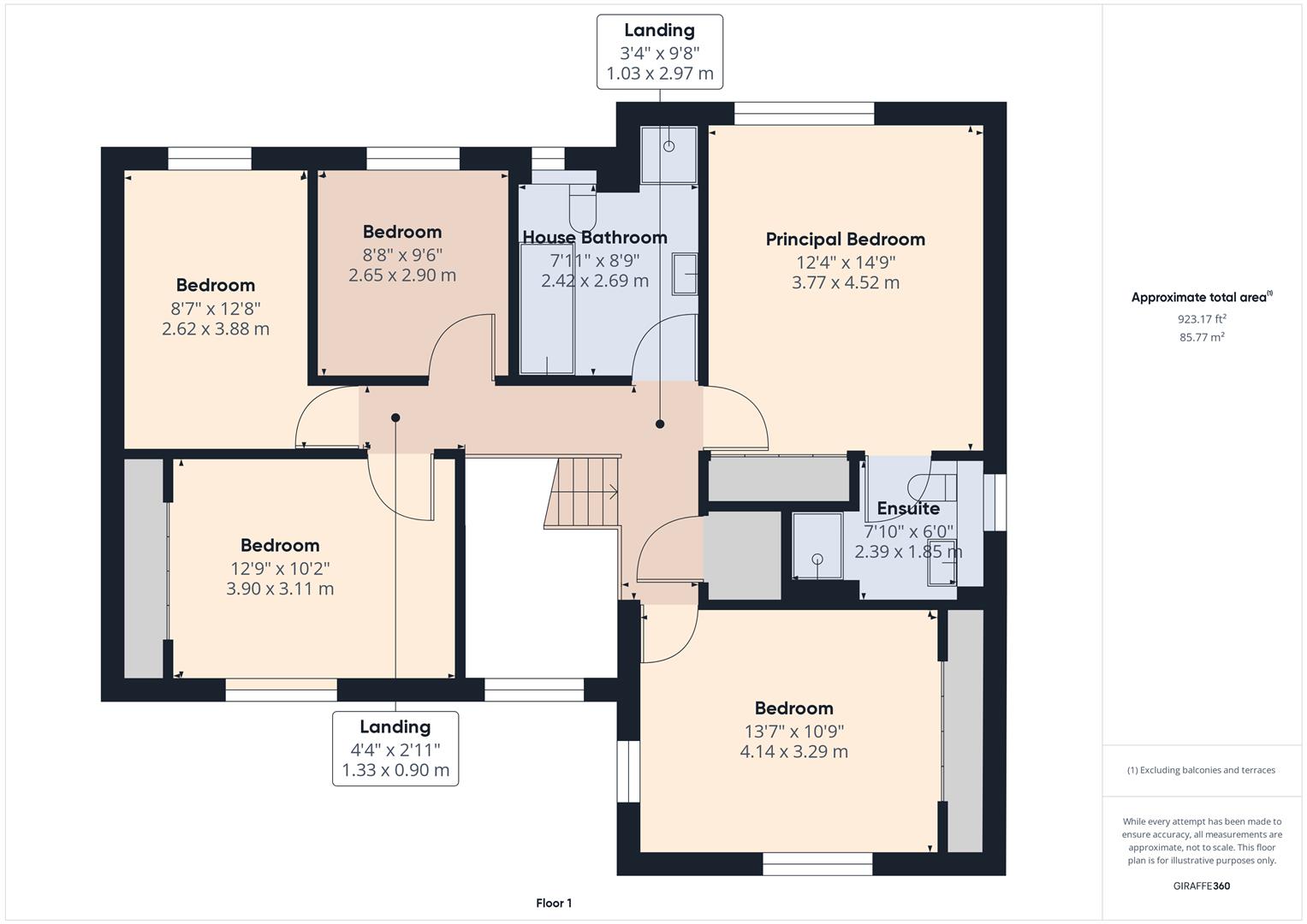- STONE-BUILT DETACHED
- FIVE DOUBLE BEDROOMS
- DRIVEWAY & DOUBLE GARAGE
- GENEROUS ENCLOSED REAR GARDEN
- SOUGHT-AFTER LOCATION
- EXCLUSIVE CUL-DE-SAC
5 Bedroom Detached House for sale in Skircoat Green
Located on an exclusive cul-de-sac of just seven properties is this stone-built detached, five double-bedroom family home situated in the sought-after village location of Skircoat Green. Benefitting from spacious accommodation over two floors and a generous enclosed rear garden.
Internally, the property briefly comprises; entrance hallway, cloakroom with WC, study/lounge, lounge, dining kitchen, utility room and dining room to the ground floor and principal bedroom with en-suite, four further double bedrooms and house bathroom to the first floor.
Externally, to the front of the property a driveway provides off-street parking for four cars, leading to a double garage and adjacent lawn. To the rear, an Egyptian-stone terrace and generous lawn, bordered by mature plants and shrubbery.
Location - The property is located close to the centre of Skircoat Green with a range of local amenities and independent retailers including butchers, post office and convenience store. Ideally situated for the Calderdale Royal Hospital, the area also boasts highly regarded schools including All Saints CE Primary School, The Gleddings Preparatory School, and The Crossley Heath School. Having excellent commuter links to the M62 motorway network and regular rail services from Halifax station, the area is popular with professional families and benefits from open green space at Savile Park and Manor Heath Park which are a short distance away.
General Information - Accessing the property through a composite door into the light and airy entrance hallway benefitting from a built-in cloakroom space and a WC comprising a WC and pedestal wash-hand basin. An open staircase rises to the first floor.
First, entering into the study/lounge. This versatile space can be utilised to tailor specific family needs whether that be a home office or a secondary lounge.
Double doors from the hallway then lead through to the generous lounge with a large bay window and French doors to the rear elevation allowing for plenty of natural light. To the focal point a gas fire with Adam style decorative mantel, hearth and surround.
Moving through to the dining kitchen offering a blue island with breakfast bar and a range of bespoke cream wall, drawer and base units with contrasting Quartz worksurfaces incorporating a Franke sink with mixer-tap and a Rangemaster double oven with five-ring hob. Integrated appliances include; microwave, Bosch dishwasher and Whirlpool fridge freezer.
Leading from the dining kitchen is a utility room offering a range of bespoke wall and base units with contrasting laminated worktops incorporating a Franke stainless-steel sink and drainer with mixer-tap and plumbing for a washing machine. A composite door accesses the side elevation.
Finishing off the ground floor accommodation is the dining room with a large window allowing for natural light and plenty of space for a family dining table.
Leading off the first-floor landing and through to the spacious principal bedroom enjoying an outlook over the rear garden. Benefitting from built-in wardrobes and a part tiled en-suite comprising a WC, pedestal wash-hand basin and a double walk-in shower cubicle.
Four further double bedrooms, two with built-in wardrobes, and the house bathroom finished with Travertine tiled flooring benefitting from underfloor heating, and inset ceiling spotlights, completes the accommodation. Enjoying a five-piece suite comprising a WC, wash-hand basin with storage beneath, bidet, panelled bath and walk-in shower cubicle.
Externals - The property enjoys lawned gardens to the front elevation, with a flagged pathway leading to the front entrance. Bordered with mature plants, trees and shrubs offering privacy.
A tarmac driveway provides off-street parking for four vehicles and leads to a double garage with power and lighting.
To the rear of the property, the enclosed rear garden enjoys a sunny aspect, and has been landscaped boasting a generous lawn with raised decking area, bordered by mature plants and shrubbery.
An Egyptian-stone flagged terrace, accessed from French doors of the lounge and dining kitchen, creates the ideal space for entertaining and al-fresco dining.
Services - We understand that the property benefits from all mains services. Please note that none of the services have been tested by the agents, we would therefore strictly point out that all prospective purchasers must satisfy themselves as to their working order.
Directions - From Halifax take the Huddersfield Road (A629) and continue along this road until reaching Calderdale Royal Hospital, turn right up Dryclough Lane and proceed straight forward through the traffic lights onto Skircoat Moor Road. At the lights take a left turn onto Birdcage Lane. Proceed forward until taking a right turn into Longwood Close.
For satellite navigation - HX3 0JZ
Important information
This is not a Shared Ownership Property
Property Ref: 693_33024334
Similar Properties
5, Soyland Town Road, Soyland, Ripponden, HX6 4NB
4 Bedroom Detached House | Guide Price £695,000
Occupying a generous plot in a sought-after location with beautiful far reaching rural views, 5 Soyland Town Road is a t...
Harrock, 73, Wakefield Road, Hipperholme, Halifax, Yorkshire, HX3 8AU
6 Bedroom Semi-Detached House | Offers Over £695,000
Situated in the most sought-after residential area of Hipperholme, close to well-regarded schools, local amenities and t...
84A, Rastrick Common, Brighouse, HD6 3EL
4 Bedroom Detached House | Offers Over £695,000
Occupying a private position away from the roadside, 84a Rastrick Common is a contemporary detached family home offering...
5, Camborne Drive, Fixby, Huddersfield, HD2 2NF
5 Bedroom Detached House | £699,500
This stone built, energy efficient, detached family home is designed for open plan luxury living, combining elegant styl...
2, Garden Fold, Hipperholme, Halifax, HX3 8HU
5 Bedroom Detached House | Guide Price £700,000
Occupying an extensive corner plot in a premium development in the sought-after village location of Hipperholme, 2 Garde...
Milner Royd Cottage, Off London Road, Norland, Sowerby Bridge, HX6 3QY
4 Bedroom Detached House | Offers Over £700,000
*** Offered with 1/2 an acre of spectacular landscaped gardens ***Milner Royd Cottage is an impressive, fully renovated...

Charnock Bates (Halifax)
Lister Lane, Halifax, West Yorkshire, HX1 5AS
How much is your home worth?
Use our short form to request a valuation of your property.
Request a Valuation

