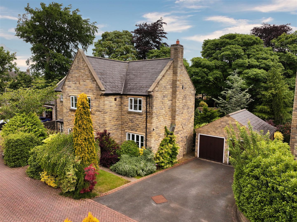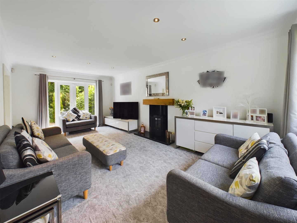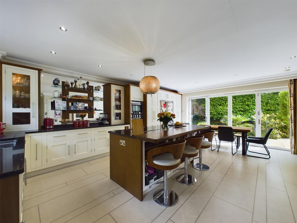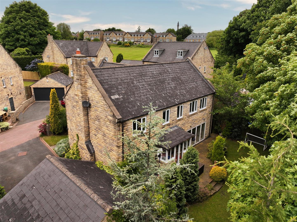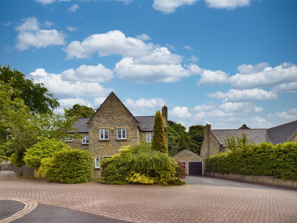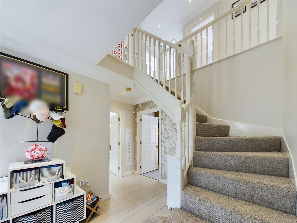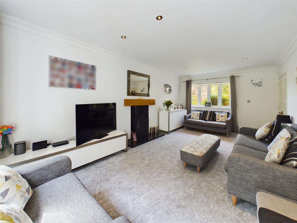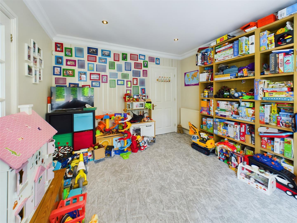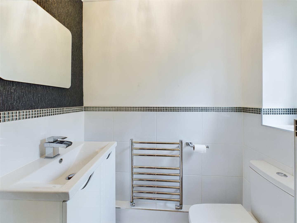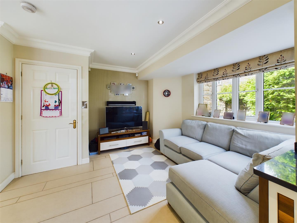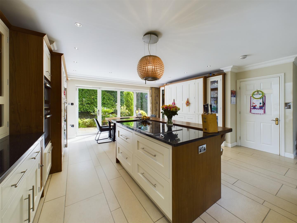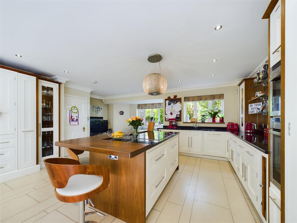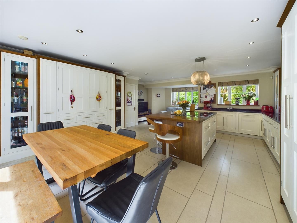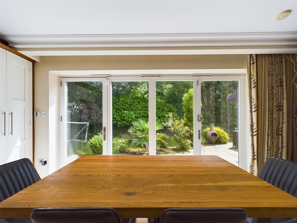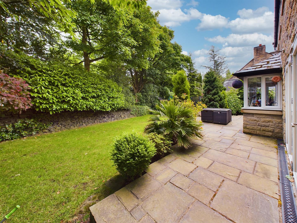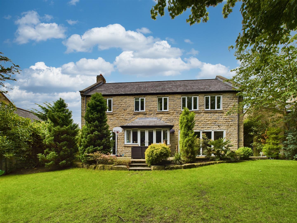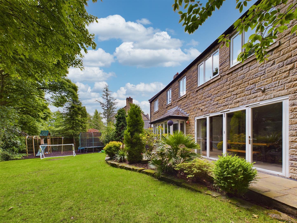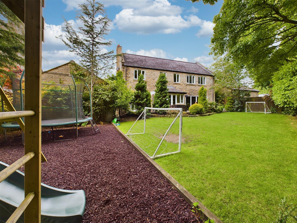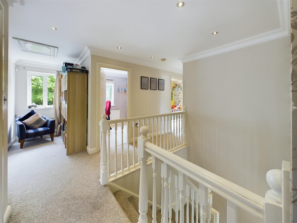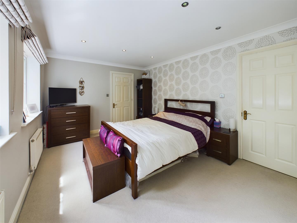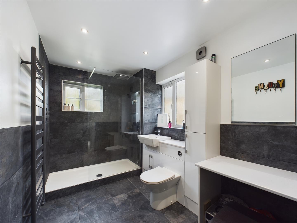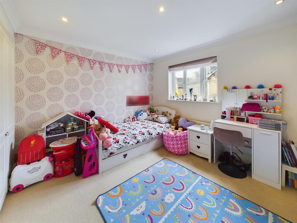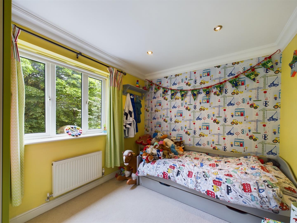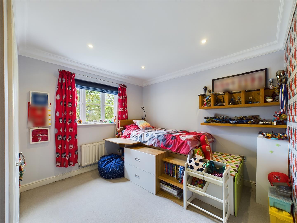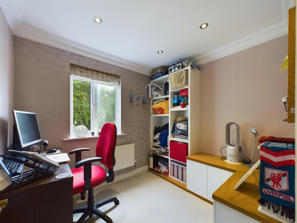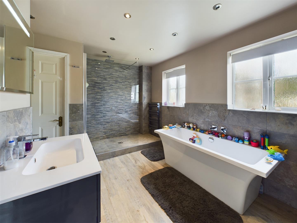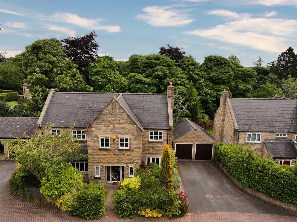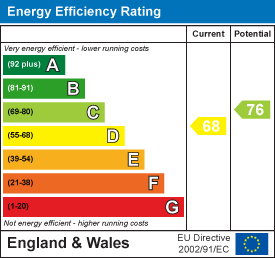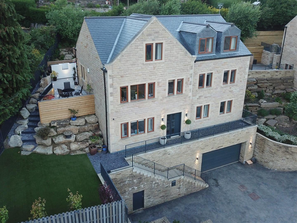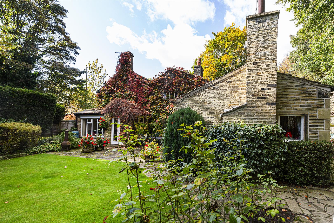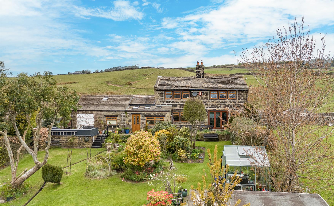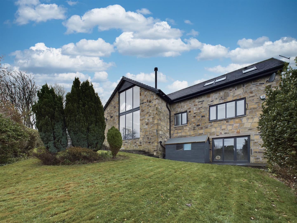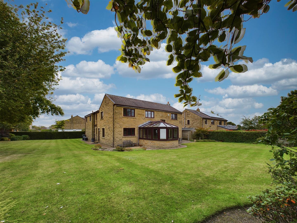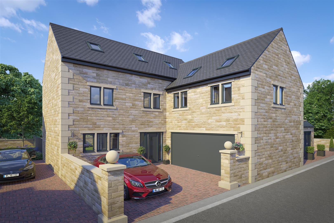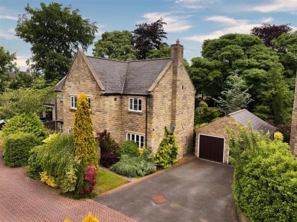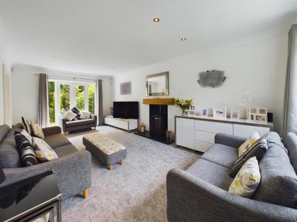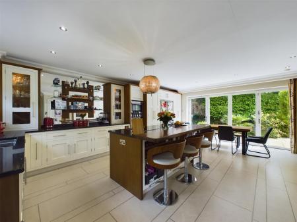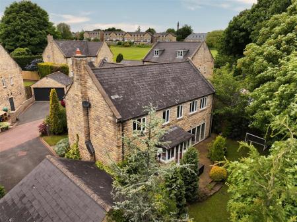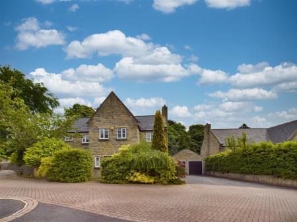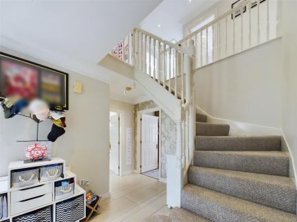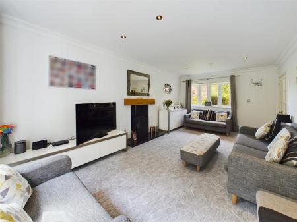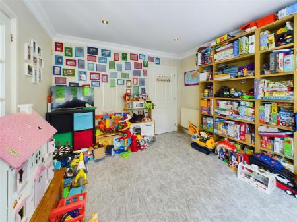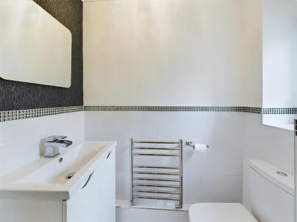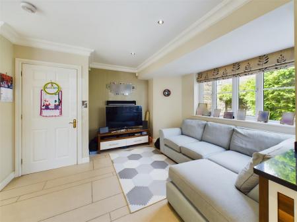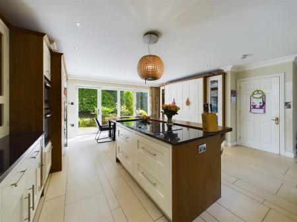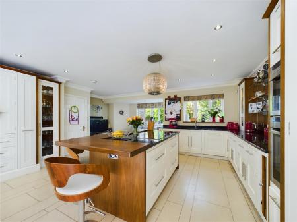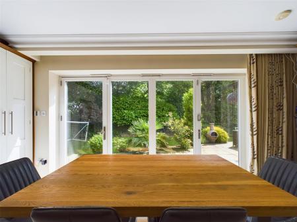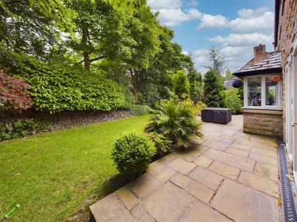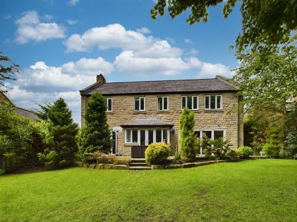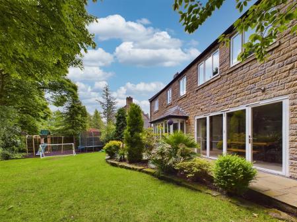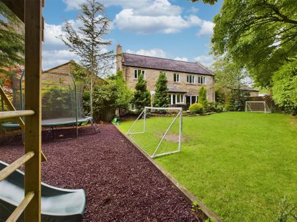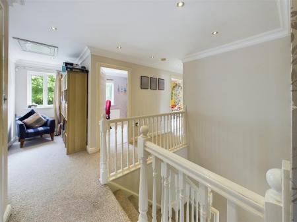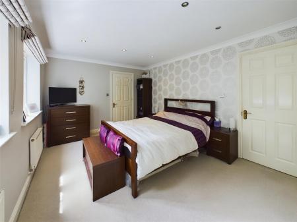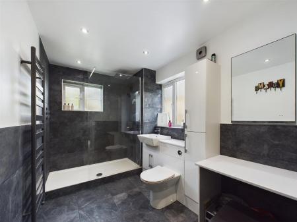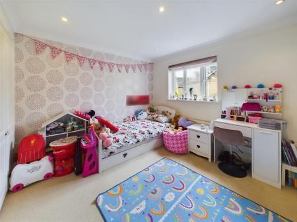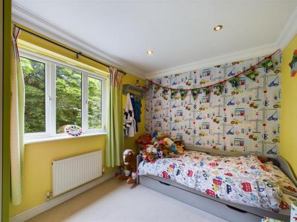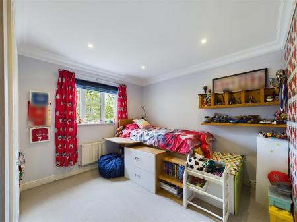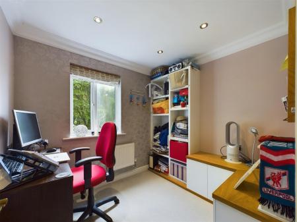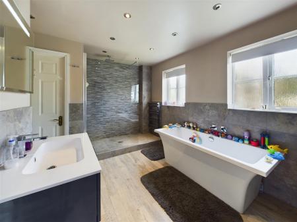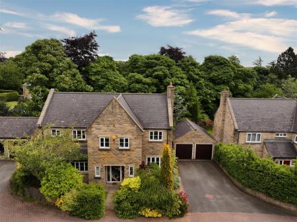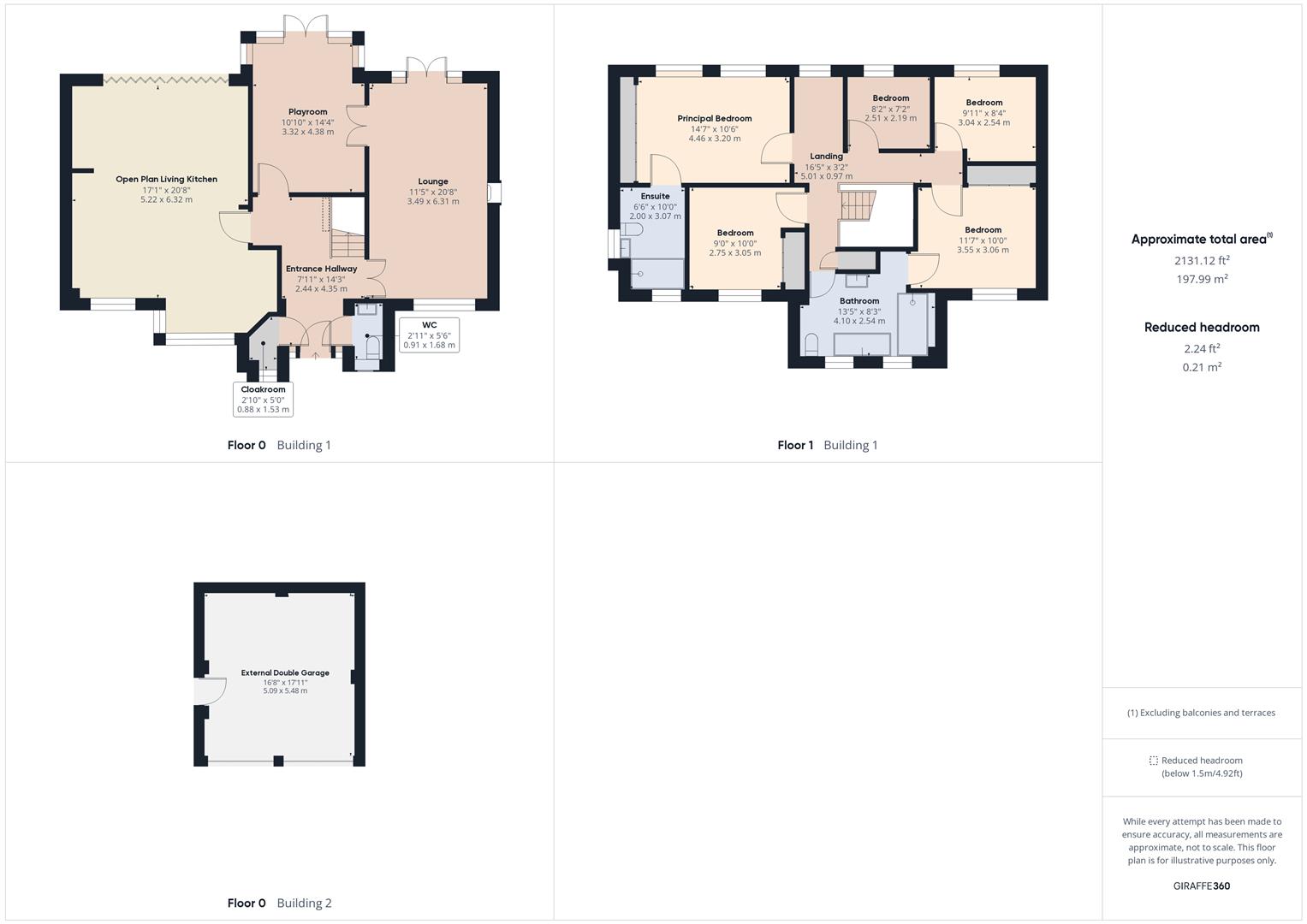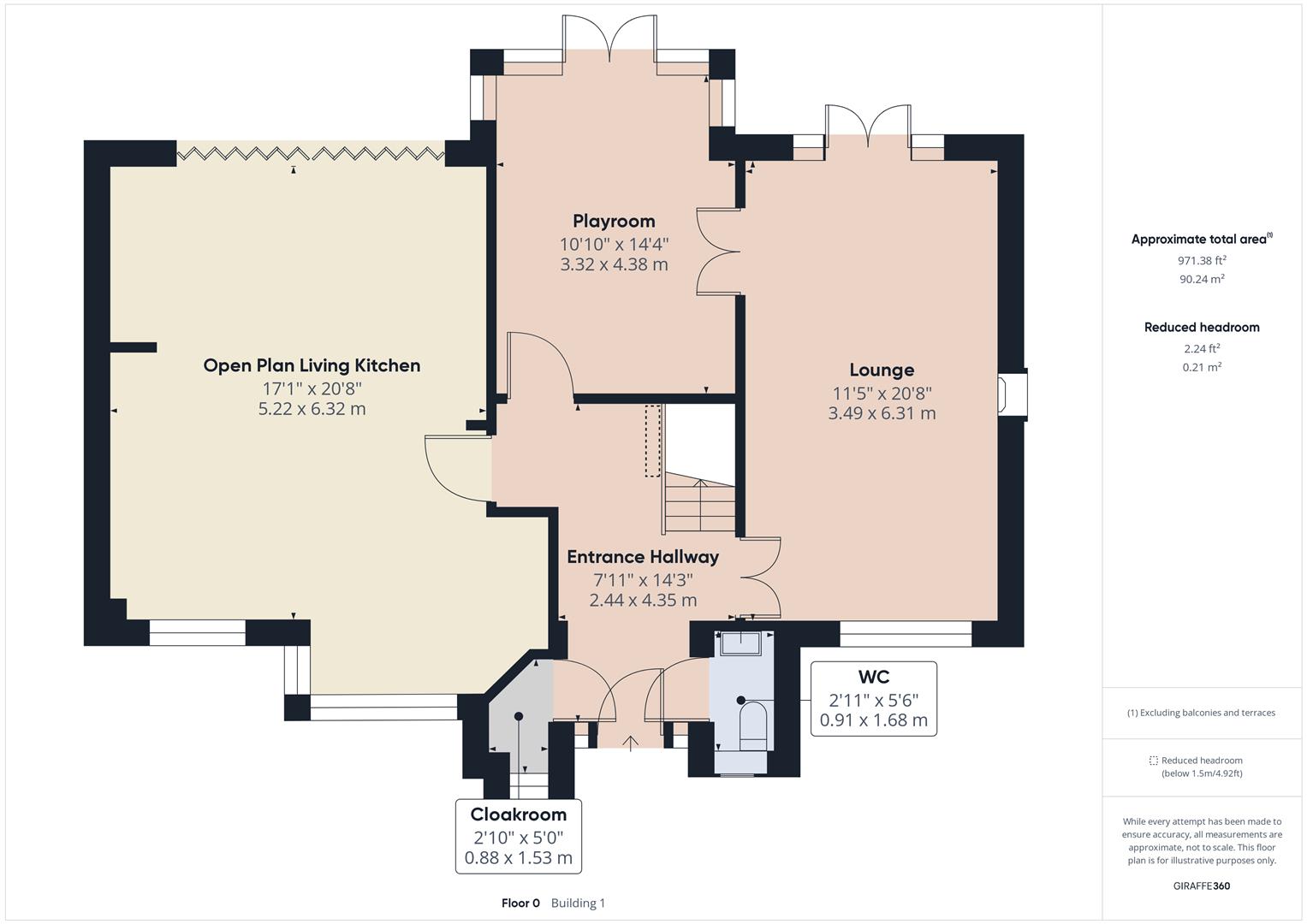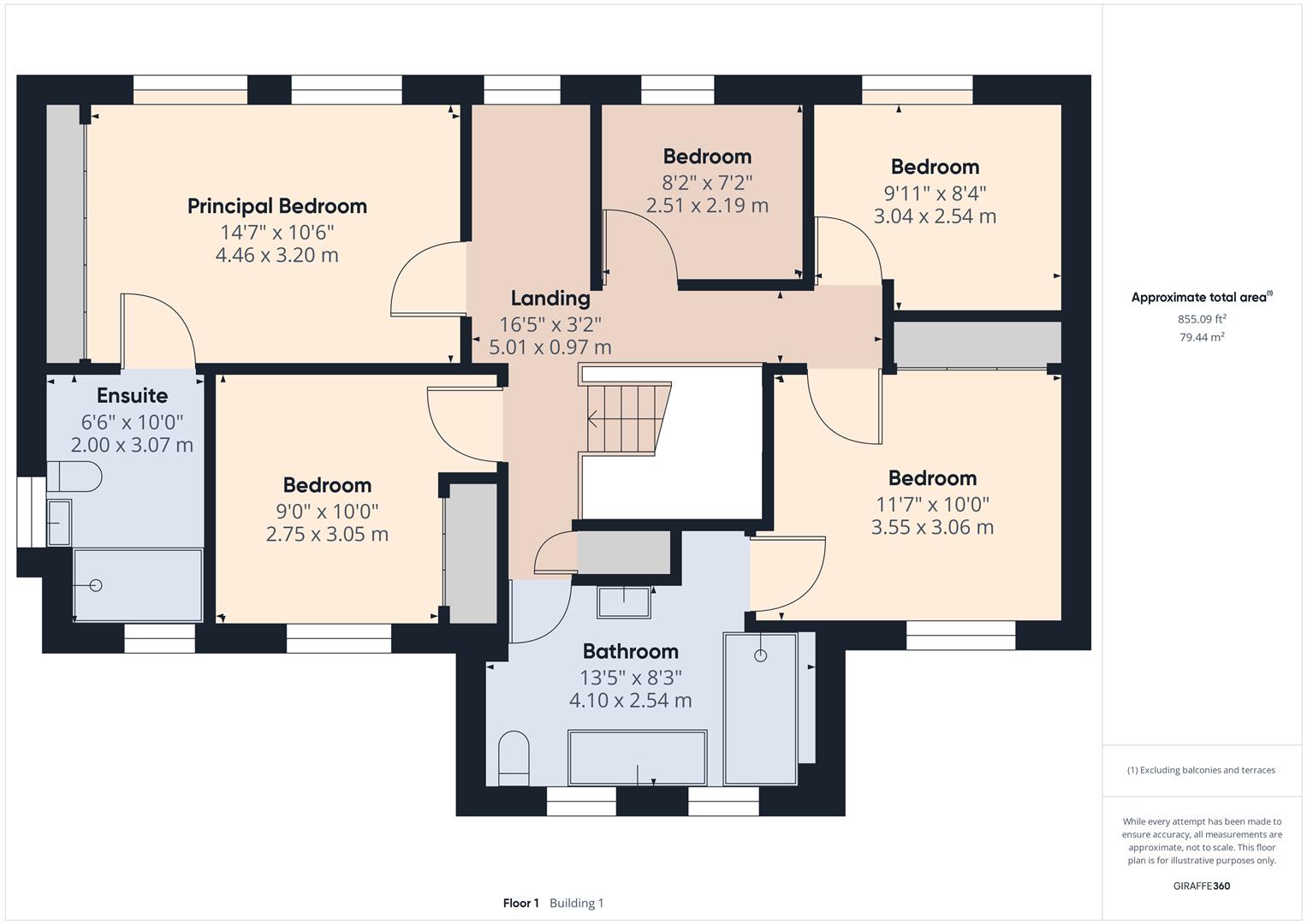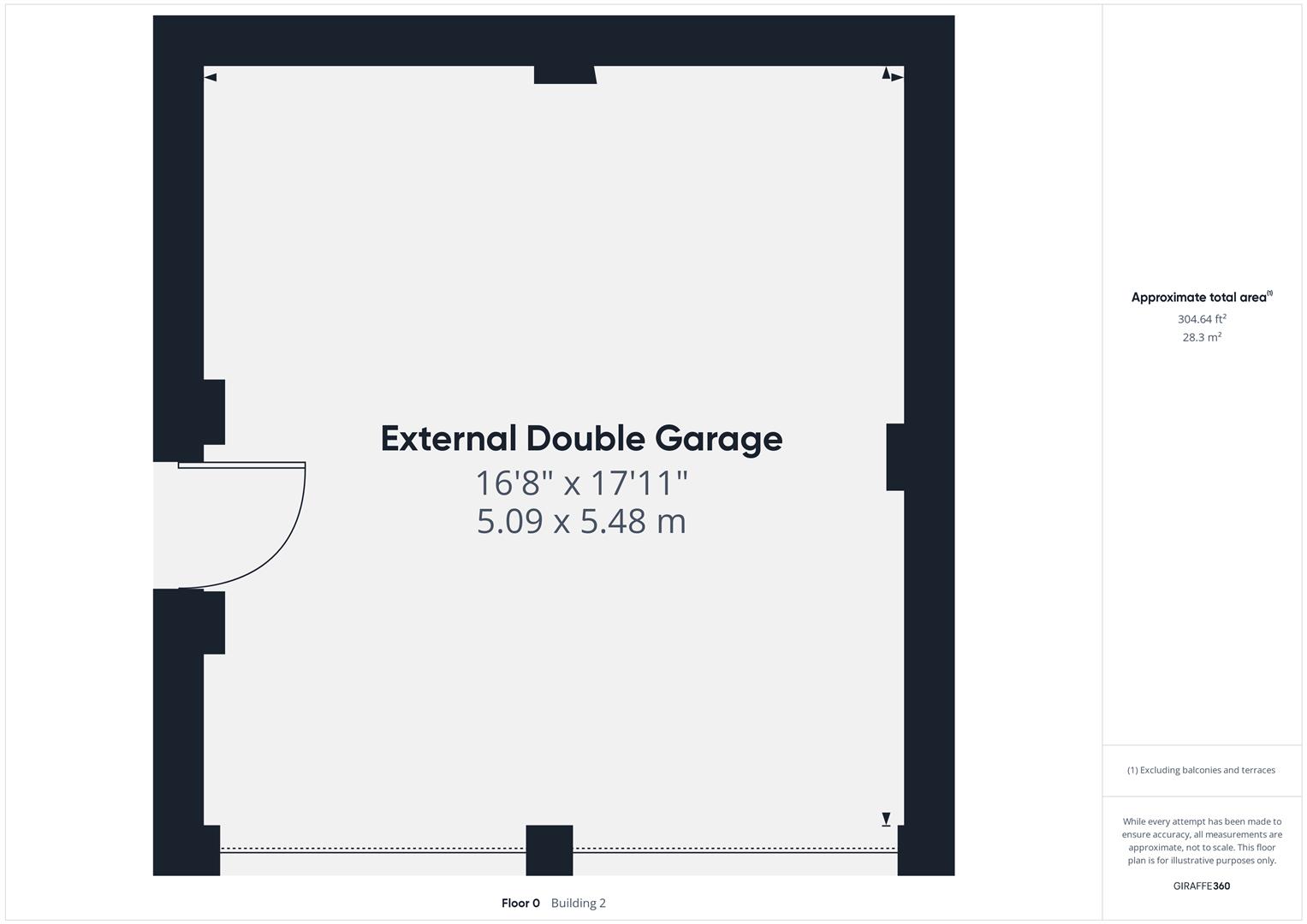- STONE-BUILT DETACHED
- OPEN PLAN LIVING KTICHEN
- DRIVEWAY & DOUBLE GARAGE
- ENCLOSED REAR GARDEN
- SOUGHT-AFTER LOCATION
- EXCLUSVE DEVELOPMENT
5 Bedroom Detached House for sale in Skircoat Green
Located on an exclusive cul-de-sac of just seven properties is this stone-built detached, four-/five-bedroom family home situated in the sought-after village location of Skircoat Green. Benefitting from spacious accommodation over two floors and a generous enclosed rear garden.
Internally, the property briefly comprises; entrance hallway, cloakroom with w/c, lounge, playroom and open plan living kitchen to the ground floor and principal bedroom with en-suite, four further bedrooms and house bathroom to the first floor.
Externally, to the front of the property, a tarmac driveway provides off-street parking for four cars, leading to a double garage with electric car-charging point and two up-and-over doors, providing secure paring for a further two cars. To the rear, a pleasant, enclosed garden with stone-flagged patio area, generous lawn bordered by mature plants and shrubbery and bark laid playground.
Location - The property is located close to the centre of Skircoat Green with a range of local amenities and independent retailers including butchers, post office and convenience store. Ideally situated for the Calderdale Royal Hospital, the area also boasts highly regarded schools including All Saints CE Primary School, The Gleddings Preparatory School, and The Crossley Heath School. Having excellent commuter links to the M62 motorway network and regular rail services from Halifax station, the area is popular with professional families and benefits from open green space at Savile Park and Manor Heath Park which are a short distance away.
General Information - Access is gained through a composite door with frosted surround into the light and airy entrance hallway, finished with Karndean tiled flooring enjoying underfloor heating, and benefitting from a storage cupboard and a part-tiled cloakroom comprising a w/c and wash-hand basin. An open staircase with spindle balustrade rises to the first floor.
Double doors from the hallway lead through to the spacious lounge, with a large window to the front elevation, and French doors to the rear, allowing for plenty of natural light to flood through while allowing access to the rear garden. A gas fire sits within the chimney breast with an oak mantel and marble hearth.
Accessed from the lounge and the hallway, an additional reception room, currently used as a playroom, offers a versatile space which can be utilised to tailor specific family needs whether that be a home office or a secondary lounge.
Moving through to the open plan living kitchen, continuing the Karndean tiled flooring benefitting from underfloor heating, and boasting bi-fold doors leading out to the rear garden creating the perfect entertaining space for bbq's ad alfresco dining.
The kitchen offers a central island with breakfast bar and a range of cream shaker-style wall, drawer and base units with a recess for an American fridge-freezer and with contrasting granite worksurfaces incorporating an inset one-and-a-half bowl sink with drainer and mixer-tap. Integrated appliances include; Neff oven, combination oven, induction hob with Elica Interstellar extractor above, dishwasher, washing machine and dryer.
Rising to the first-floor landing. The spacious principal bedroom enjoys an outlook over the rear garden and benefits from built-in wardrobes and a part tiled en-suite with underfloor heating and boasting a three-piece suite comprising a w/c, wash-hand basin and a double walk-in rainfall shower complimented by tiled surround.
Four further bedrooms, two with built-in wardrobes, and the part tiled house bathroom complete the accommodation. Enjoying a contemporary four-piece suite comprising a w/c, wash-hand basin with storage beneath, panelled bath and double walk-in rainfall shower.
Externals - A tarmac driveway provides off-street for four cars, leading to a double garage with power, lighting, electric car-charging point and two up-and-over doors, providing secure parking for a further two cars. A stone-flagged pathway, adjacent to a small lawn, continues round the side of the property to the rear.
A stone-flagged patio, accessed from the bi-fold doors of the kitchen, creates the perfect entertaining space for bbq's and alfresco dining, alongside a generous South-East facing lawn and bark laid playground, bordered by mature plants and shrubbery and with an outside tap and external socket.
Services - We understand that the property benefits from all mains services. Please note that none of the services have been tested by the agents, we would therefore strictly point out that all prospective purchasers must satisfy themselves as to their working order.
Directions - From Halifax take the Huddersfield Road (A629) and continue along this road until reaching Calderdale Royal Hospital, turn right up Dryclough Lane and proceed straight forward through the traffic lights onto Skircoat Moor Road. At the lights take a left turn onto Birdcage Lane. Proceed forward until taking a right turn into Longwood Close.
For satellite navigation - HX3 0JZ
Property Ref: 693_33705925
Similar Properties
5 Bedroom Detached House | Guide Price £699,000
A beautifully appointed, contemporary designed, detached family home, extending to a gross internal floor area in excess...
Harrock, 73, Wakefield Road, Hipperholme, Halifax, Yorkshire, HX3 8AU
6 Bedroom Semi-Detached House | Offers Over £695,000
FIVE RECEPTION ROOMS* SIX BEDROOMS* DETACHED COACH HOUSE WITH SELF CONTAINED ACCOMMODATION ABOVE* 2 GARAGES* ELECTRIC GA...
Hey Top, 1-2, Hey Top, Oldfield, BD22 0HX
2 Bedroom Cottage | Guide Price £695,000
Occupying a truly wonderful south-facing position with 360*-degree rural views, Hey Top is a stone-built detached home f...
5, Camborne Drive, Fixby, Huddersfield, HD2 2NF
5 Bedroom Detached House | Guide Price £699,500
This stone built, energy efficient, detached family home is designed for open plan luxury living, combining elegant styl...
2, Garden Fold, Hipperholme, Halifax, HX3 8HU
5 Bedroom Detached House | Guide Price £700,000
Occupying an extensive corner plot in a premium development in the sought-after village location of Hipperholme, 2 Garde...
4, Howard Court, Norwood Green, Halifax, Yorkshire, HX3 8PZ
5 Bedroom Detached House | £725,000
Situated on a highly desirable development of only eight executive new-build houses, in the ever sought-after Norwood Gr...

Charnock Bates (Halifax)
Lister Lane, Halifax, West Yorkshire, HX1 5AS
How much is your home worth?
Use our short form to request a valuation of your property.
Request a Valuation
