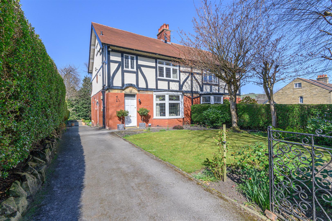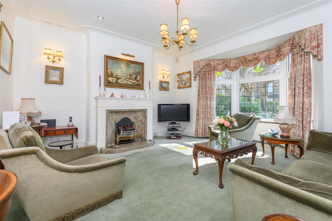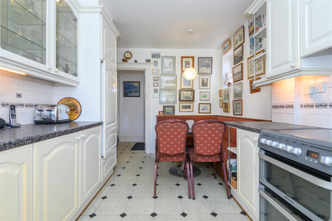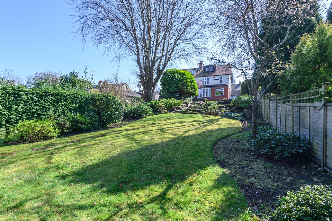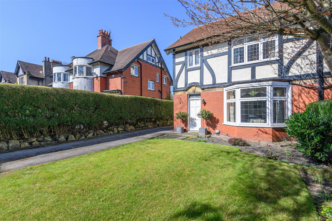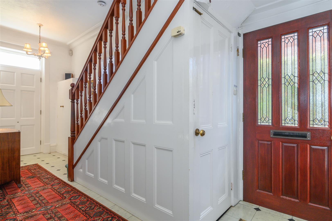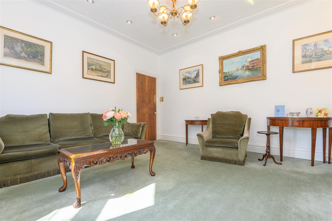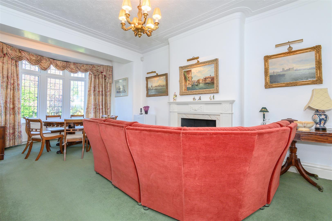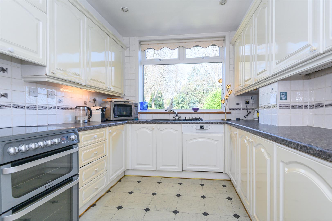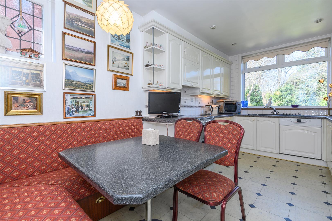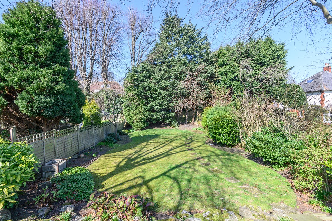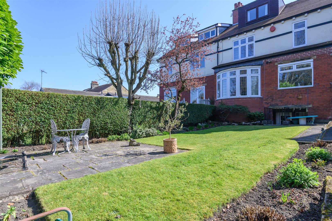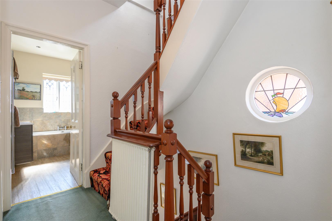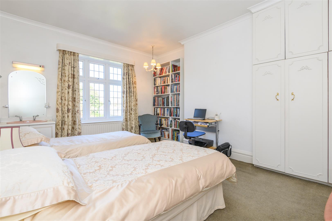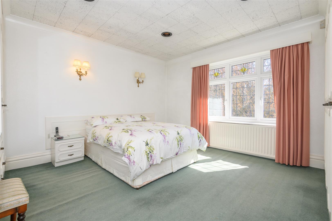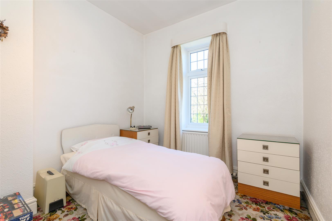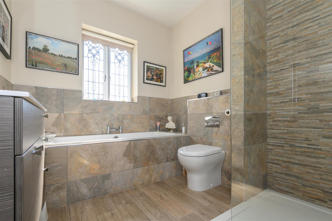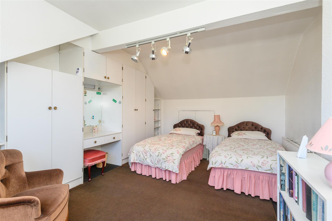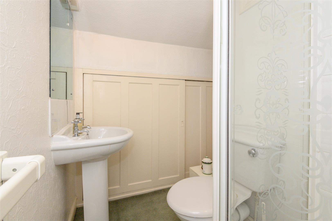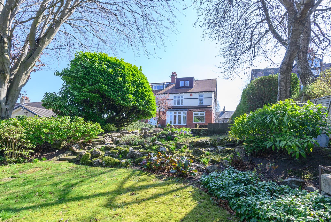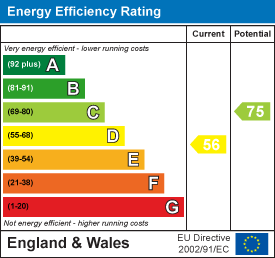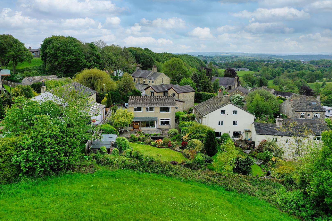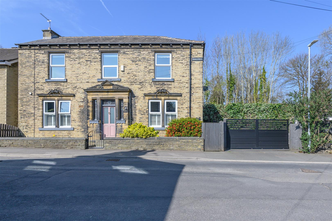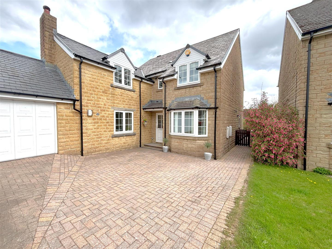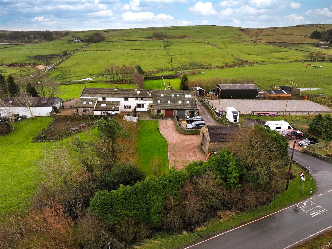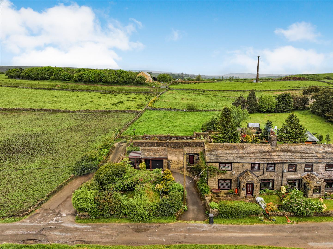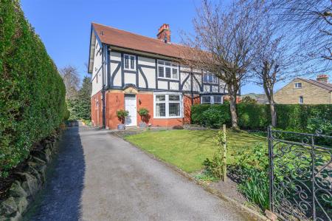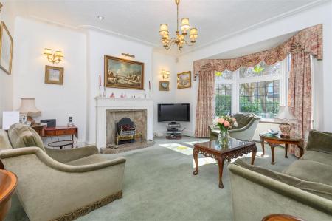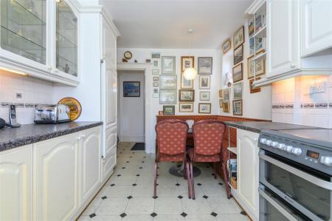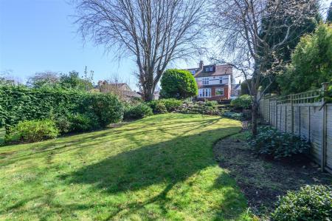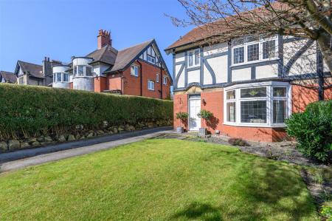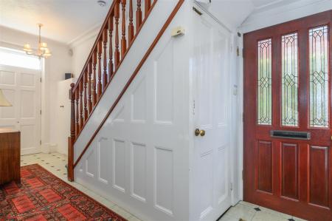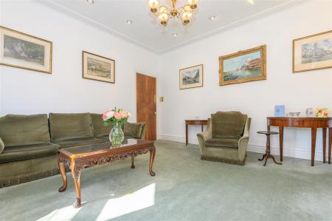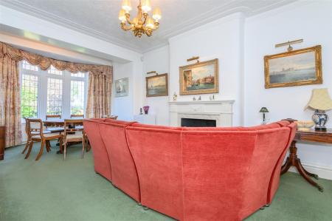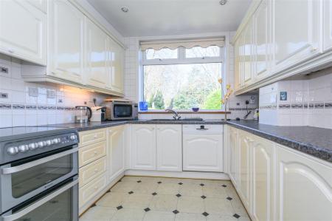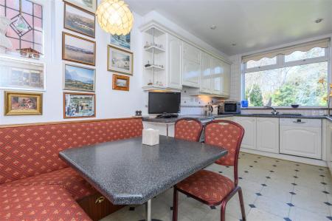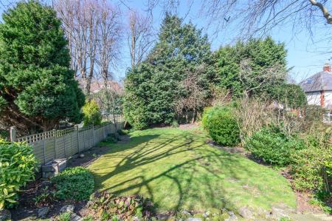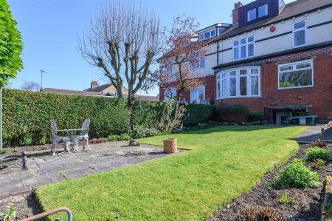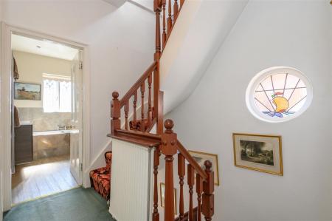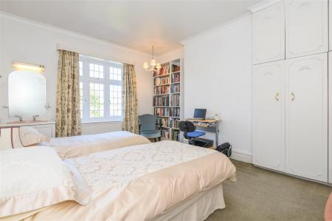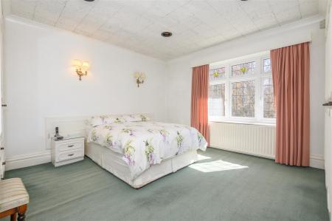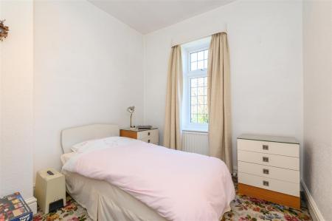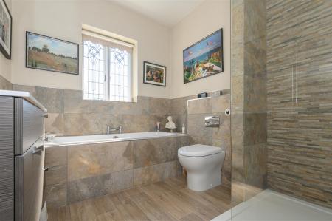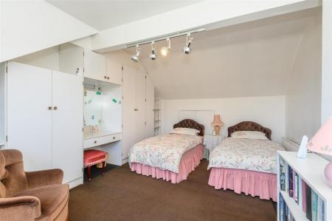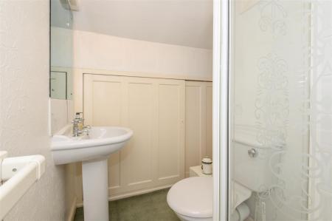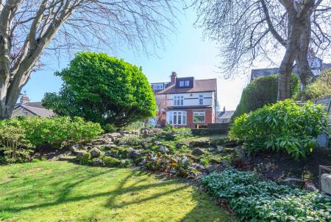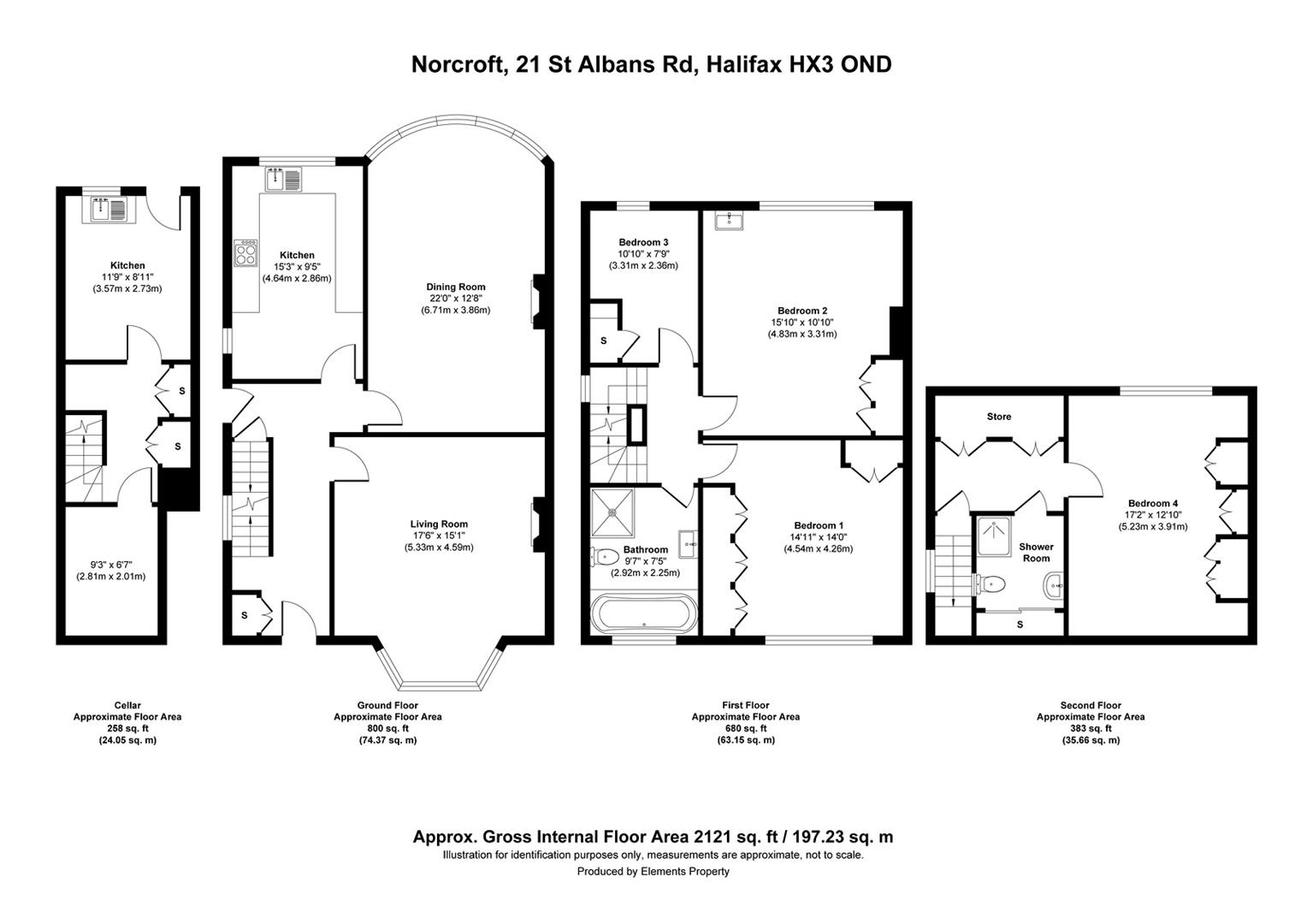- EDWARDIAN SEMI-DETACHED
- SPACIOUS ACCOMMODATION
- GENEROUS REAR GARDEN
- SOUGHT-AFTER LOCATION
- GATED DRIVEWAY
- IN NEED OF MODERNISATION
4 Bedroom Semi-Detached House for sale in Skircoat Green
Situated in the much sought-after location of Skircoat Green, offering spacious accommodation alongside a generous, landscaped gardens, Norcroft is an Edwardian stone-built semi-detached family home.
Internally, the property briefly comprises; entrance hallway, lounge, dining room and breakfast kitchen to the ground floor, full-height cellars rooms to the lower ground floor, three bedrooms and house bathroom/shower room to the first floor and bedroom and shower room to the second floor.
Externally, to the front of the property, a gated driveway provides off-street parking for five cars, adjacent to a south-facing lawn. To the rear, an enclosed and landscaped garden has a flagged terrace and two generous lawns, bordered my mature planting and shrubbery
Location - The property is located close to the centre of Skircoat Green with a range of local amenities and independent retailers including butchers, post office and convenience store. Ideally situated within walking distance to the Calderdale Royal Hospital, the area also boasts highly regarded schools including, All Saints Junior & Infant School, The Gleddings Preparatory School, and The Crossley Heath School. Having excellent commuter links to the M62 motorway network and regular rail services from Halifax station, the area is popular with professional families and benefits from open green space at Savile Park and Manor Heath which are a short distance away.
General Information - Access is gained through a solid oak door into the welcoming entrance hallway, finished with high-skirting and coving, with a staircase down to full head-height cellar rooms and an open staircase with decorative balustrade rising to the first floor.
The first door on your right takes you through to the spacious south facing lounge, showcasing high-skirting and coving, with a large bay window to the front elevation allowing for natural light to flood through. An electric fire sits at the focal point with decorative Adam-style surround and marble hearth.
The second reception room mirrors the lounge, showcasing high-skirting and coving, with a large window to the rear elevation flooding the space with natural light and enjoying an outlook out to the garden. An electric fire sits at the focal point with decorative Adam-style surround and marble hearth.
Moving through to the breakfast kitchen offering a range of wall, drawer and base units with contrasting worksurfaces incorporating a ceramic one-and-a-half bowl sink and drainer with mixer-tap. A corner sofa provides somewhere to dine while a large window to the rear elevation enjoys a pleasant outlook over the beautiful, landscaped garden.
Rising to the first-floor landing, showcasing a circular feature window and accessing three double bedrooms and the house bathroom. An open staircase with decorative balustrade rises to the second floor.
The spacious principal bedroom is finished with high-skirting and coving and benefits from built-in wardrobes and vanity unit. Two further double bedrooms are positioned to the rear of the property, benefitting from built-in wardrobes and enjoying a pleasant aspect over the garden.
The modern house bathroom is part-tiled and boasts a contemporary four-piece suite comprising a w/c, wash-hand basin, double walk-in shower and panelled bath.
The second-floor landing accesses a spacious double bedroom with built-in wardrobes and Dorma window, and a second shower room. The shower room boasts a three-piece suite comprising a w/c, pedestal wash-hand basin and walk-in shower cubicle.
Externals - A gated driveway provides off-street parking for five cars, adjacent to a well-manicured south-facing lawn bordered by colourful planting and shrub borders. The driveway leads down the side of the property to a hardstanding and rear terrace.
The rear terrace provides a private place to sit and relax, creating the perfect entertaining space for BBQs and alfresco dining. Adjacent to the terrace is a generous lawn. With access down to the basement entrance.
The enclosed and landscaped rear garden also had steps and a flagged pathway leading down through a rockery to a further generous section of lawn, bordered by mature planting and shrubbery, with woodland screening the rear boundary.
Services - We understand that the property benefits from all mains services. Please note that none of the services have been tested by the agents, we would therefore strictly point out that all prospective purchasers must satisfy themselves as to their working order.
Directions - From Halifax town centre proceed on Skircoat Green Road (A629) and then take a right-hand turn on to Heath Road. Proceed straight ahead past two sets of traffic lights and then take a left-hand turn on to St. Albans Road. No. 21 will be on your left-hand side indicated by a Charnock Bates board.
For Satellite Navigation - HX3 0ND
Property Ref: 693_33833274
Similar Properties
The Spinney, 16, Queens Road, Norwood Green, Halifax, HX3 8RA
3 Bedroom Detached House | Guide Price £450,000
Nestled on an exclusive location within the highly desirable village location of Norwood Green. Boasting far reaching pi...
Sunnyleigh, St. Giles Road Halifax, Yorkshire, HX3 8BG
4 Bedroom Detached House | Guide Price £450,000
This elegant home features a welcoming entrance hall leading to two spacious reception rooms-one a cozy living area with...
10, Carding Mill, Old Town Mill Lane, Old Town, Hebden Bridge, HX7 8SW
2 Bedroom House | Offers Over £450,000
Phase two of the Old Town Mill development, known as Carding Mill, comprises ten properties set over five floors of the...
Park Stone Rise, Shelf, Halifax
5 Bedroom Detached House | Guide Price £475,000
Tucked away at the end of a quiet, sought-after cul-de-sac in Shelf, 28 Park Stone Rise is a spacious and stylishly pres...
Lane Bottom Barn, Trough Lane, Denholme, Bradford, BD13 4NB
3 Bedroom Cottage | Guide Price £475,000
Occupying a generous plot in a rural setting, surrounded by neighbouring countryside, Lane Bottom Barn is a stone-built...
Windsway Cottage, Coal Lane, Ogden, Halifax, HX2 9PG
4 Bedroom House | Offers Over £475,000
Occupying a generous plot of approximately 0.524-acres, in a highly desirable location, offering a rural setting surroun...

Charnock Bates (Halifax)
Lister Lane, Halifax, West Yorkshire, HX1 5AS
How much is your home worth?
Use our short form to request a valuation of your property.
Request a Valuation
