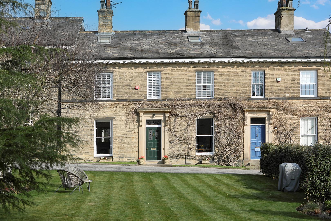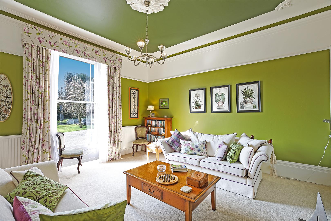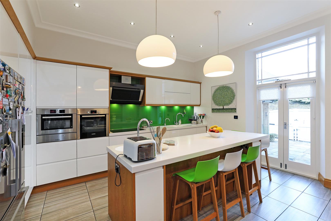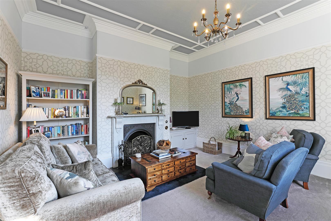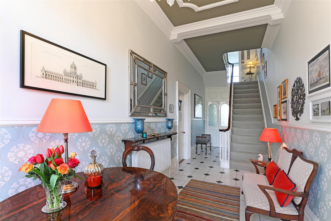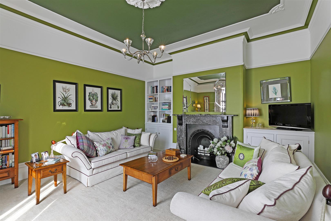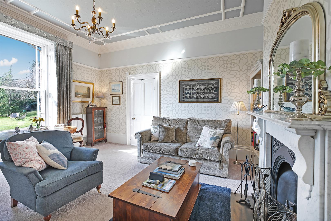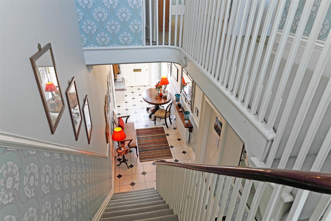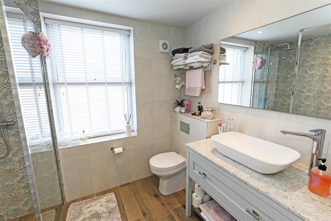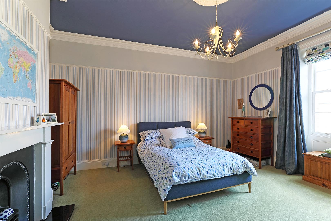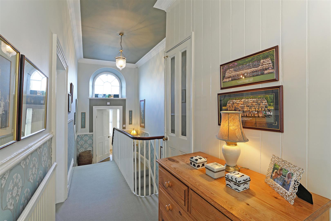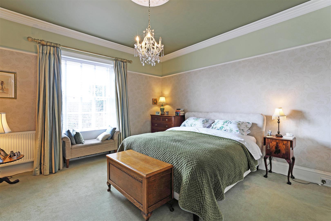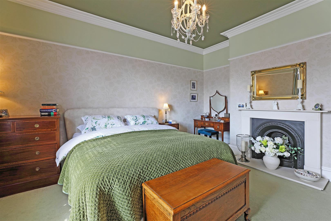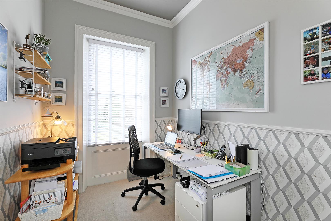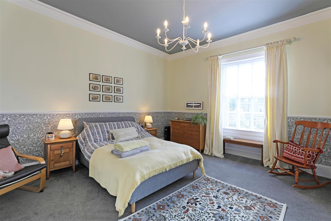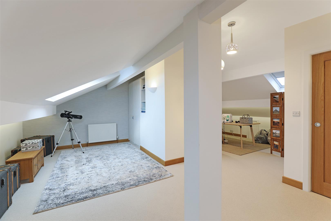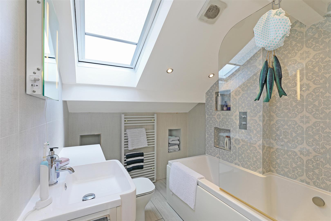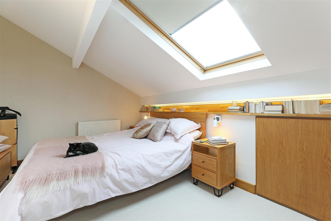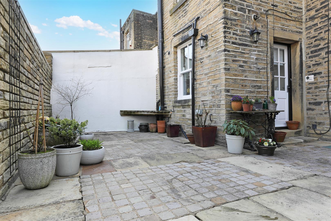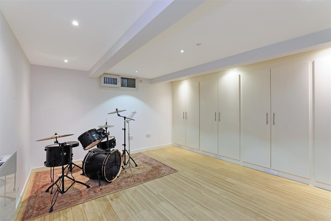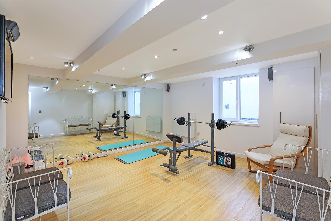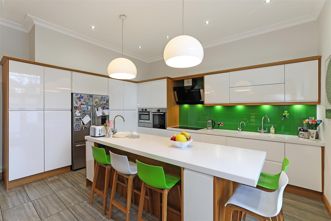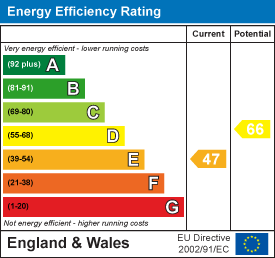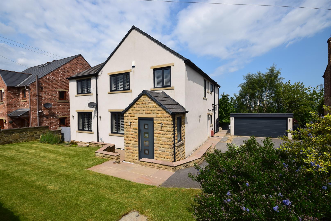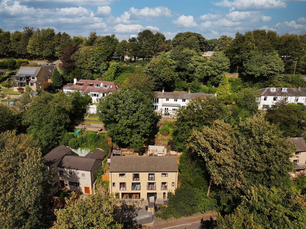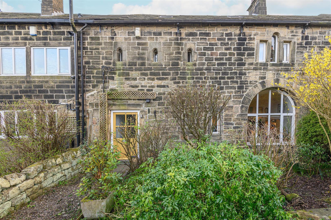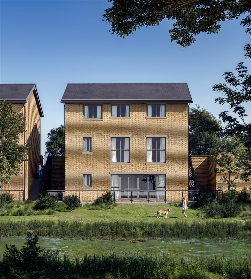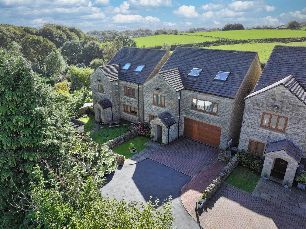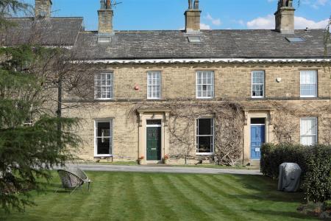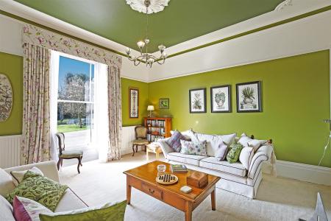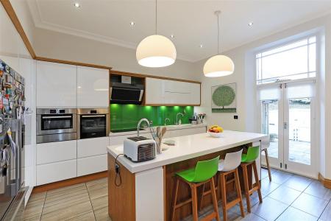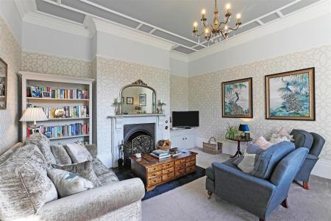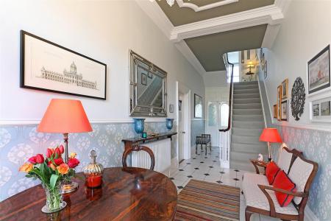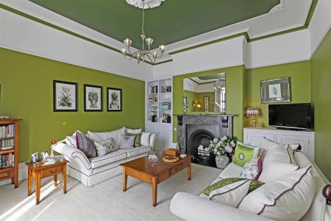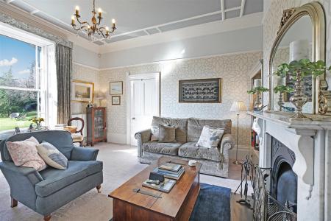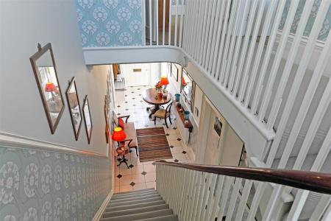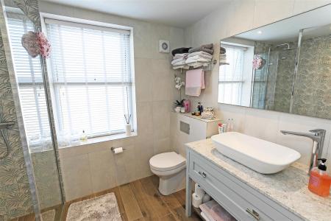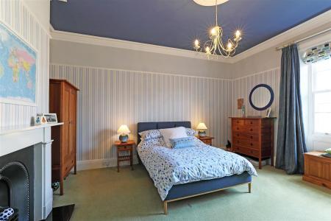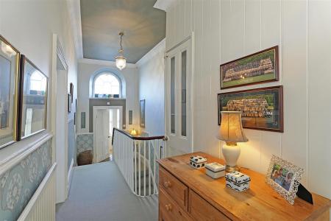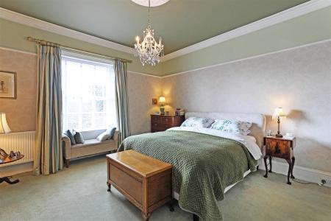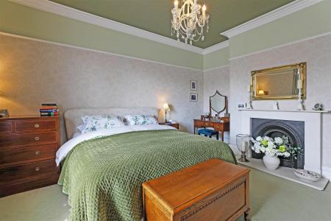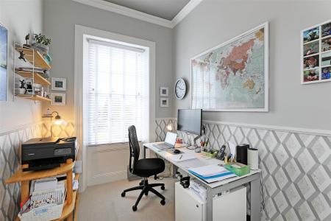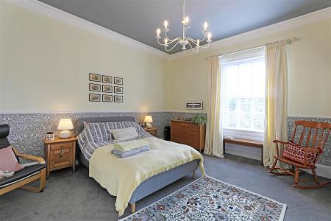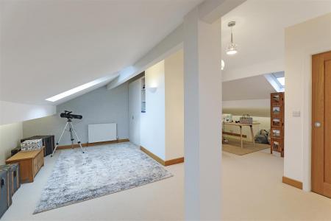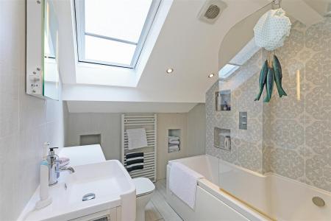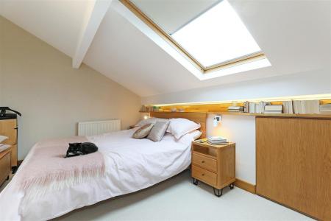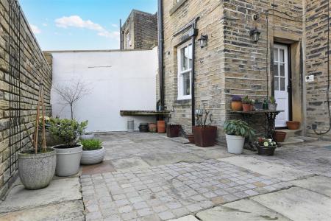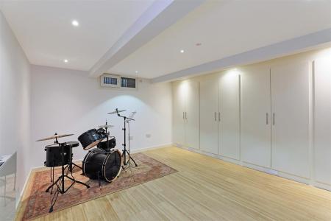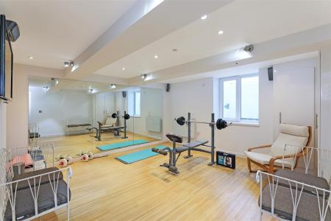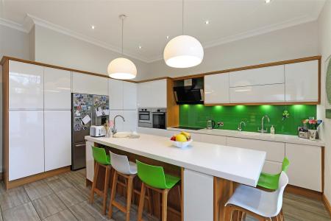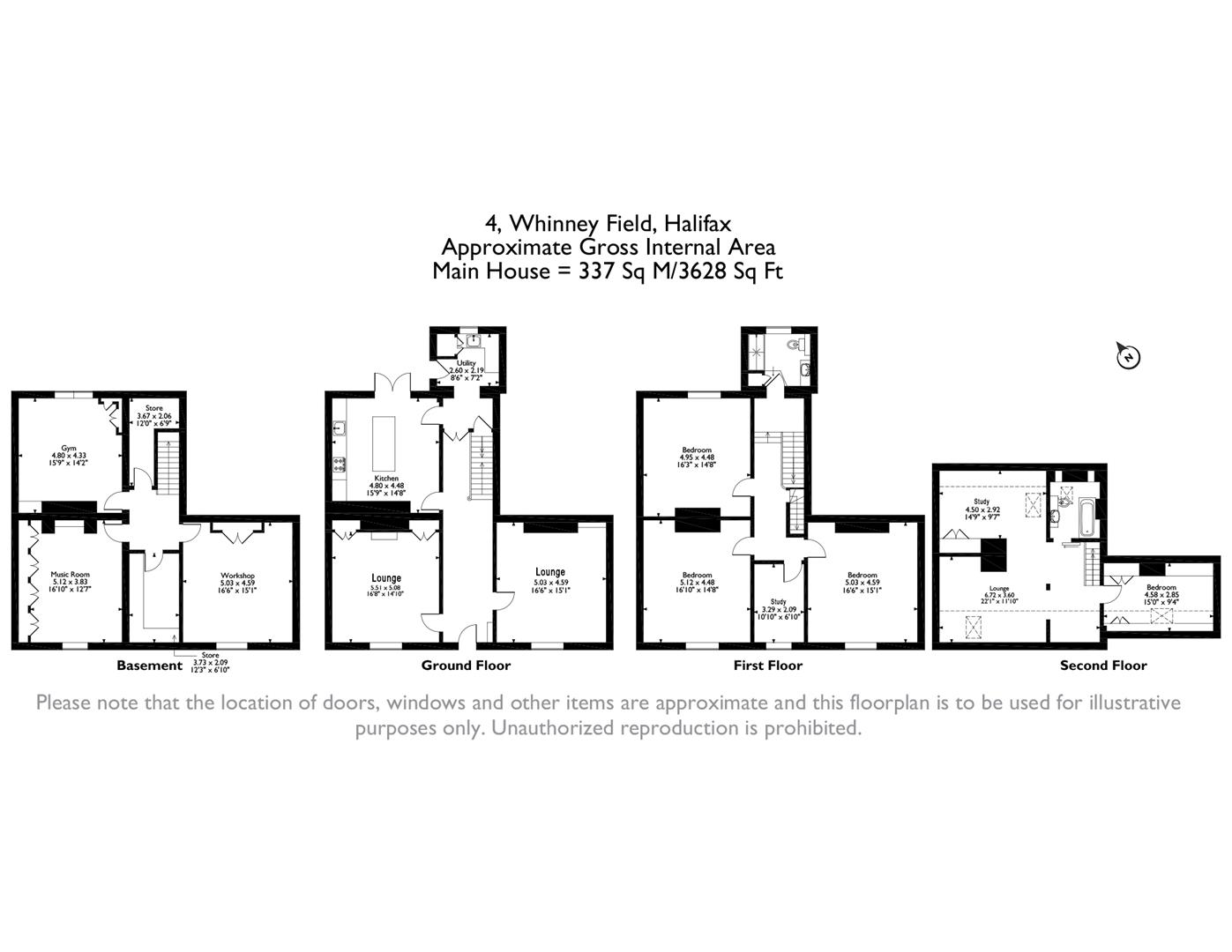- Period property
- Double fronted
- South facing garden
- Parking for four cars
- Beautifully renovated retaining period features
- Five Bedrooms
- Desirable Location
5 Bedroom Terraced House for sale in Skircoat Green
Internally, this elegant home retains its original charm with high ceilings, decorative coving, and sash windows. The ground floor features two formal reception rooms with marble fireplaces and a newly renovated kitchen with bespoke oak cabinetry, a central island, and high-end BOSCH appliances, complemented by a utility room. The first floor offers three spacious double bedrooms, a single bedroom/office, and a stylish family bathroom. The attic conversion provides a versatile retreat with a bedroom and modern bathroom, while the renovated cellar includes four functional rooms with heating and electricity.
Externally, the property boasts a beautifully maintained south-facing lawn, mature shrubbery for privacy, and a striking wisteria-adorned fa�ade. It benefits from four parking spaces and a shared driveway. The private rear courtyard is perfect for relaxation and entertaining, with white-painted walls enhancing the light. Double wooden gates provide access to a shared no through lane for added convenience.
Location - The property is located close to the centre of Skircoat Green with a range of local amenities and independent retailers including butchers, post office and convenience store. Ideally situated for the Calderdale Royal Hospital, the area also boasts highly regarded schools including All Saints CE Primary School, The Gleddings Preparatory School, and The Crossley Heath School. Having excellent commuter links to the M62 motorway network and regular rail services from Halifax station, the area is popular with professional families and benefits from open green space at Savile Park and Manor Heath Park which are a short distance away.
General Infromation - Access to this truly exquisite property is gained through a solid timber door adorned with stained glass, offering a glimpse of the character and elegance within. Upon entry, you are welcomed into a breathtaking entrance hall featuring traditional-style tiled flooring. The home showcases an array of original features, including soaring high ceilings, decorative coving, and high skirting boards, all contributing to its timeless charm. A striking open staircase stands proudly, inviting you to explore the first-floor accommodation.
The ground floor boasts two exquisite formal reception rooms at the front elevation, both illuminated by floor-to-ceiling sash windows that flood the spaces with natural light. These beautifully decorated rooms exude elegance and warmth, featuring original marble-set fireplaces as their focal points.
Towards the rear of the property lies the recently renovated kitchen, a harmonious blend of classic craftsmanship and contemporary design. It is fitted with bespoke solid oak base, wall, and drawer units with high-gloss doors. At the heart of the kitchen sits a generously sized island, complete with an integrated sink and stainless-steel mixer tap, as well as premium BOSCH appliances, including a dishwasher, fan oven, and microwave. A contrasting glass splashback behind the main sink adds a modern touch while seamlessly tying the space together. Adjacent to the kitchen, a bespoke timber accent media wall enhances the modern aesthetic, making the kitchen a stylish and inviting hub. Double French doors lead out to an enclosed rear yard, perfect for outdoor relaxation.
A well-designed utility room extends from the kitchen, offering cabinetry for essential storage, complemented by contrasting granite worktops and an original butler's sink. This space also provides additional access to the rear of the property.
Descending to the cellar, you will find a beautifully renovated space consisting of four versatile rooms. One serves as a workshop, another as a garden storage area, a third as a dedicated dance studio/gym and the fourth as a multi-functional room with built-in storage. The cellar is equipped with heating and electricity, making it an incredibly useful extension of the home.
Ascending to the first floor, the space is bright and airy, enhanced by a beautiful glass window at the top of the staircase that allows natural light to flow through. This level features three exceptionally spacious double bedrooms and a single bedroom, currently utilized as a home office. Two-bedrooms benefits from an original fireplace, serving as striking focal points, and retains period features such as high ceilings, coving, and decorative ceiling roses. The large sash windows in every room ensure an abundance of natural daylight, further enhancing the warmth and charm of this remarkable home.
The family bathroom is fully tiled and features a walk-in shower with a rainfall showerhead, a W/C, and a beautifully designed sink area with a wide bowl sink unit set on a bespoke cabinet with ample drawer storage. Additionally, built-in storage is discreetly positioned behind the bathroom door, maximizing functionality.
Leading up to the attic space via a bespoke-built solid wood staircase, you will find a newly renovated area and further double bedroom. The open-plan landing opens to two versatile living spaces with additional storage and leads to a spacious double bedroom and a stylish bathroom, complete with a panelled L-shaped bath, W/C, and a cabinet-mounted sink. This secluded space offers the perfect retreat to relax in the evenings. Velux windows on both sides of the roof allow for ample natural light, further enhancing the charm and functionality of the attic conversion.
Externals - Externally, Whinney Field has much to offer. A large south-facing lawn at the front elevation provides the perfect opportunity to enjoy the sun throughout the day. The current vendor, a keen gardener, has meticulously maintained the garden, recently adding mature shrubbery to the borders for an extra element of privacy. The property also benefits from four parking spaces and is accessible via a shared driveway from the main road. Standing in the garden and looking back at the property, one can truly appreciate its beauty. The double-fronted fa�ade becomes even more striking in the spring when violet-coloured wisteria blooms, gracefully wrapping itself around the front.
To the rear, a private courtyard offers an ideal space for relaxation, whether enjoying time with friends and family or escaping with a good book. The painted white walls enhance the sunlight's reflection, creating a bright and inviting setting for small gatherings. Double wooden gates provide access to a shared no through lane at the rear, ensuring both privacy and convenience.
Services - We understand that the property benefits from all mains services. Please note that none of the services have been tested by the agents, we would therefore strictly point out that all prospective purchasers must satisfy themselves as to their working order.
Directions - Leave the Charnock bates office and head straight on towards bull green roundabout (A290) continue straight ahead and right at the traffic lights. Continue straight ahead onto commercial street. At the traffic lights continue straight on to Skircoat Road until you merge onto Huddersfield Road. Continue driving straight for ? a mile and turn right. Whinney field is located a bit further up through the stone pillars.
Property Ref: 693_33793338
Similar Properties
141, Clough Lane, Brighouse, HD6 3QP
5 Bedroom Detached House | Guide Price £595,000
An excellent opportunity has arisen to purchase this extended, detached family home with well-planned five bedroom accom...
Sedis House, Copley Lane, Halifax, HX3 0TJ
6 Bedroom Detached House | Guide Price £575,000
2800 SQ FT* 6 TO 8 BEDS* FLEXIBLE ACCOMMODATION* WALKING DISTANCE TO SKIRCOAT GREEN SHOPS AND AMENITIES* POTENTIAL ANNEX...
Crabtree Fold Barn, 2, Crabtree Fold, Hebden Bridge, HX7 8SN
4 Bedroom Character Property | Guide Price £575,000
Crabtree Fold Barn is an exceptional four-bedroom barn conversion, thoughtfully renovated to the highest standard. Nestl...
Cotton Tops Drive, Ripponden, Halifax
4 Bedroom Detached House | £615,000
A small freehold development comprising of just 24 properties set in a picturesque South facing location looking onto wo...
2 Valley Farm, South Lane, Shelf, Halifax, HX3 7PN
6 Bedroom Detached House | Guide Price £625,000
3800 SQFT* DETACHED SIX BEDROOM FAMILY HOME* OPEN REAR ASPECT* RURAL VIEWS* POTENTIAL TO CREATE ANNEXE* DOUBLE GARAGE*Bo...
Cotton Tops Drive, Ripponden, Halifax, HX6 4FJ
4 Bedroom Detached House | £625,000
South facing, overlooking woodland across the River Ryburn, this is a small freehold development comprising of just 24 p...

Charnock Bates (Halifax)
Lister Lane, Halifax, West Yorkshire, HX1 5AS
How much is your home worth?
Use our short form to request a valuation of your property.
Request a Valuation
