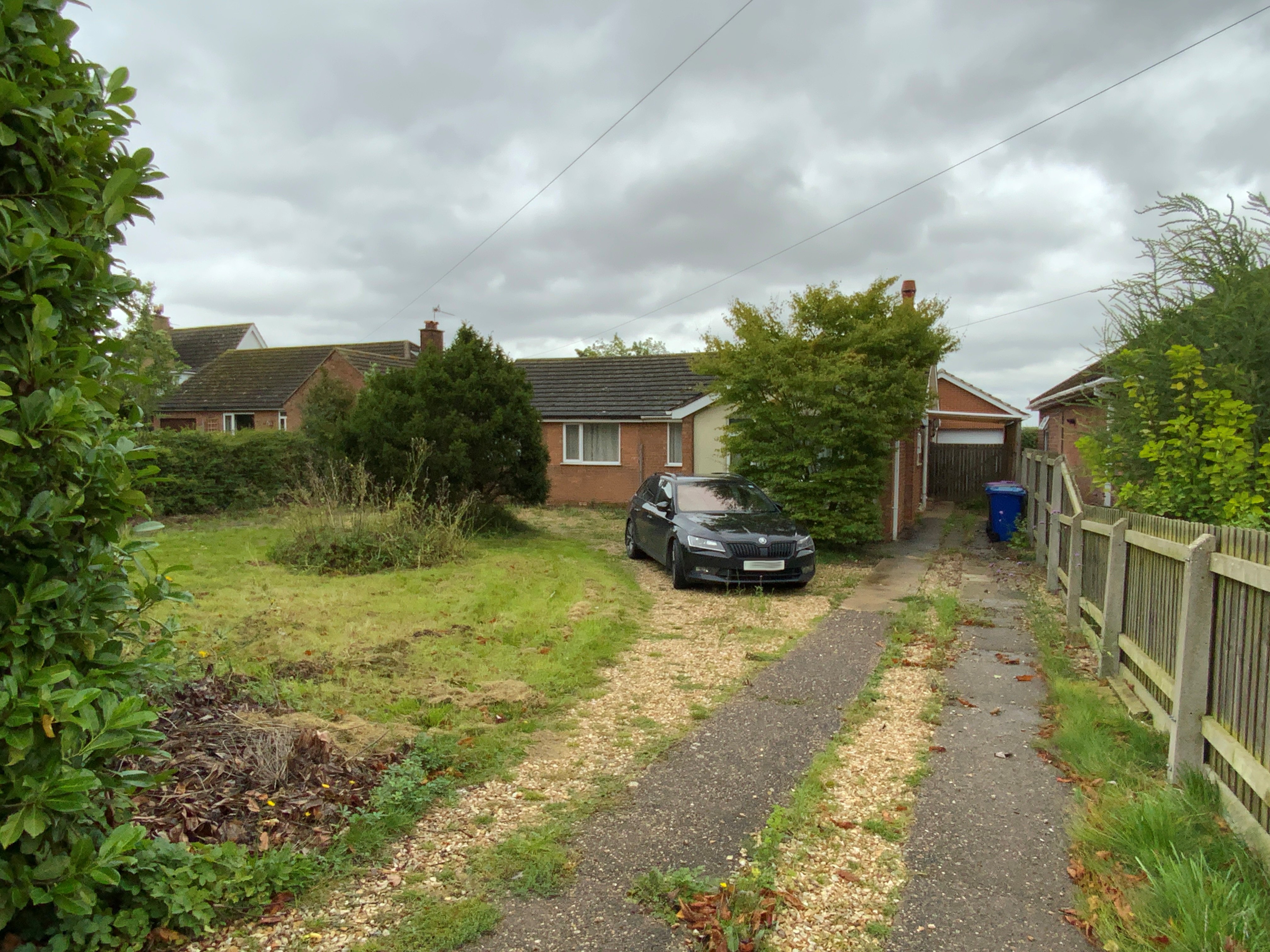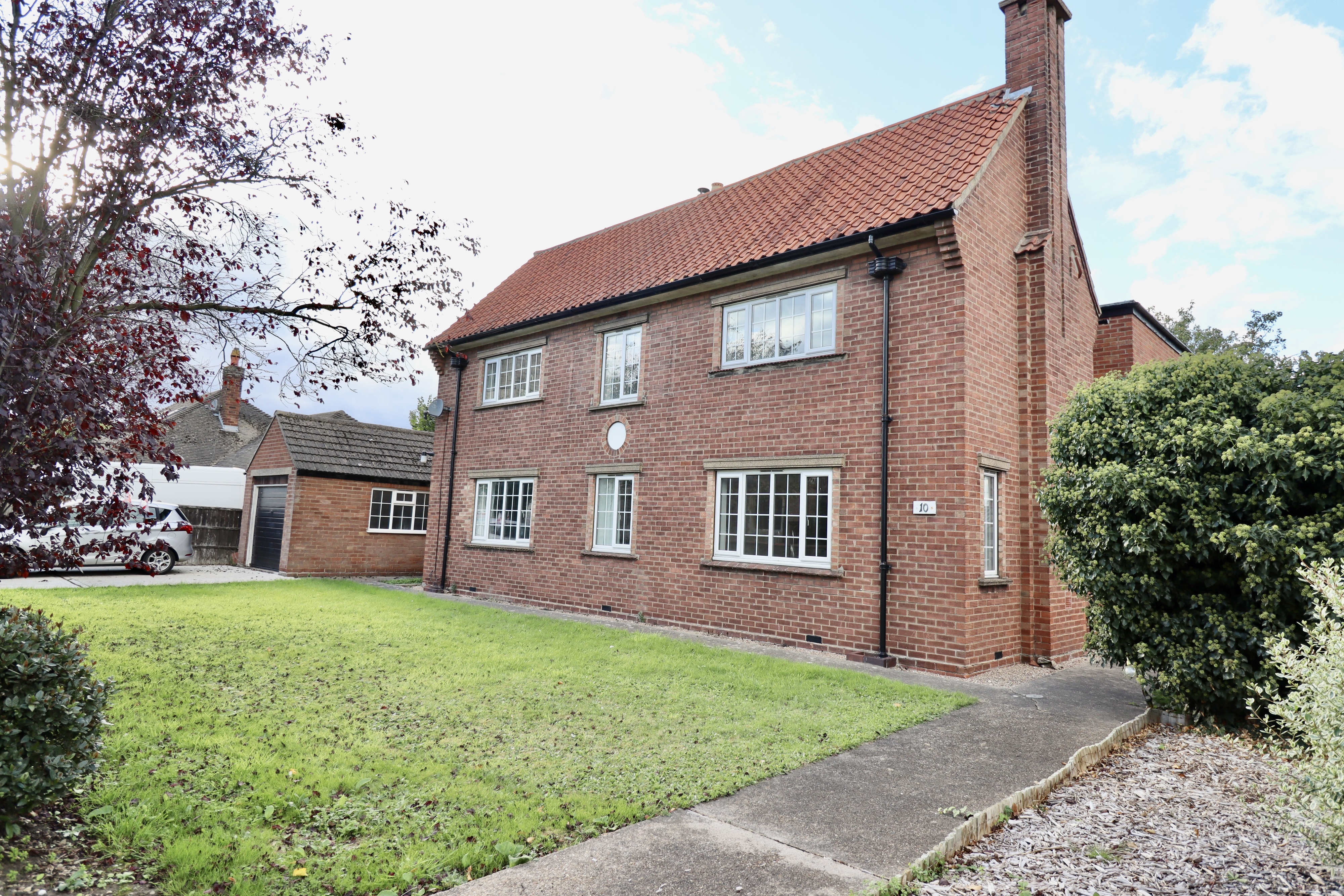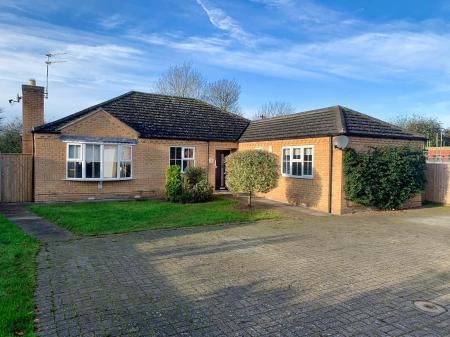- Detached 4 Bedroomed Bungalow
- Conservatory
- Shower Room and Wet Room
- Kitchen Diner and Lounge
- EPC Energy Rating - C
- Council Tax Band - E (North Kesteven District Council)
4 Bedroom Detached Bungalow for sale in Sleaford
This extremely well-presented executive detached bungalow is located in a private position in the centre of a popular and well sought after village. Benefitting from gas central heating, UPVC double glazing, the property has accommodation comprising of Entrance Hallway, Living Room, Dining Kitchen, Four Bedrooms, Wet Room, Shower Room and Conservatory. There is a shared private driveway providing access to the property and to the Detached Double Garage with parking to the front and an enclosed garden to the rear. The property is being sold with No Onward Chain.
LOCATION Leasingham is a village situated less then 2 miles from Sleaford. The village offers a local primary school, Duke of Wellington public house, a preschool, a post office shop, corner shop, farm shop and two hairdressers. A local bus service runs Sleaford, with links to Lincoln, Grantham, Nottingham and Skegness.
ACCOMMODATION
RECEPTION HALL A fob operated automatic front door provides access to the reception hallway, with radiator and a built-in airing cupboard housing the hot water cylinder.
LIVING ROOM 17' 5" x 12' 9" (5.32m x 3.90m) Having UPVC double glazed windows to the front and side elevations, radiator, fireplace with gas fire and opening through to the kitchen diner.
KITCHEN DINER 24' 2" x 12' 11" max (7.39m x 3.96m) Having a range of modern fitted units comprising of base cupboards and drawers with work surfaces overs, inset sink, electric oven, hob and extractor hood, space for appliances, wall mounted gas fired boiler, UPVC double glazed windows to the front and rear elevations, radiator and UPVC double glazed door to the conservatory.
CONSERVATORY 10' 0" x 7' 1" max (3.05m x 2.18m) Having a brick built base wall, UPVC double glazed windows and door, radiator, power and lighting.
BEDROOM 1 15' 7" x 13' 0" (4.76m x 3.97m) Having two UPVC double glazed windows to the rear elevation and radiator.
BEDROOM 2 12' 4" x 11' 8" (3.76m x 3.58m) Having UPVC double glazed window to the side elevation and radiator.
BEDROOM 3 9' 4" x 8' 7" max (2.87m x 2.62m) Having UPVC double glazed window to the side elevation and radiator.
BEDROOM 4 10' 4" x 9' 2" (3.17m x 2.80m) Having UPVC double glazed window to the front elevation and radiator.
WET ROOM Having suite to comprise of shower, WC and wash hand basin, radiator and UPVC double glazed window to the side elevation.
SHOWER ROOM Having a modern suite to comprise of shower cubicle, WC and wash hand basin, radiator and UPVC double glazed window to the side elevation.
OUTSIDE The property is approached over a shared private gravelled driveway which provides access to the block paved driveway at the front of the bungalow. This provides ample off road parking and leads to the detached double garage. There is pedestrian access either side of the bungalow to the rear garden which is lawned with a selection of shrubs and borders and a paved patio area adjacent to the rear of the property.
There is a timber built summer house and PVC storage shed.
DETACHED DOUBLE GARAGE 17' 4" x 16' 11" (5.30m x 5.18m) Having two up and over doors, UPVC double glazed side door and window, power and light connected.
AGENTS NOTE We have been advised that the property has been affected by historic flooding, for more information please contact Mundys.
Important information
This is not a Shared Ownership Property
Property Ref: 58704_102125031609
Similar Properties
Stow Road, Sturton By Stow, Lincoln
5 Bedroom Detached House | £375,000
A well presented detached family home located in a pleasant non-estate position within the popular village of Sturton by...
Apartment | Guide Price £375,000
Four Self-Contained Apartments within an attractive period building, offered for sale with Vacant Possession - This attr...
3 Bedroom Detached Bungalow | Offers Over £375,000
With a larger than average (48.7sqm/524sqft) garage which could be utilised for a variety of uses (subject to planning)....
3 Bedroom Detached House | Offers in region of £385,000
A Grade II listed stone cottage situated in the centre of the popular village of Welton. The property has beautifully re...
5 Bedroom Detached House | £385,000
A fantastic opportunity to purchase this large detached family home situated in a non-estate location within the centre...
3 Bedroom End of Terrace House | £385,000
An excellent two bedroomed end town house with a DETACHED SELF-CONTAINED ANNEX (currently let on an assured shorthold te...

Mundys (Lincoln)
29 Silver Street, Lincoln, Lincolnshire, LN2 1AS
How much is your home worth?
Use our short form to request a valuation of your property.
Request a Valuation










































