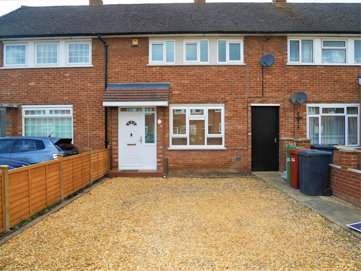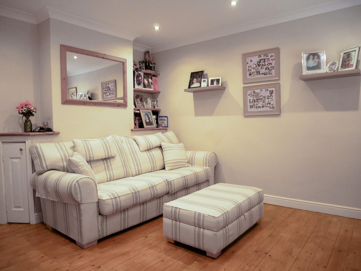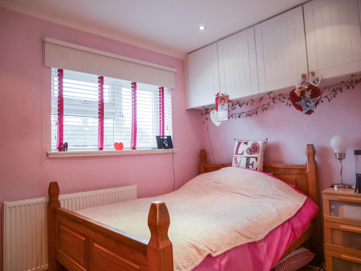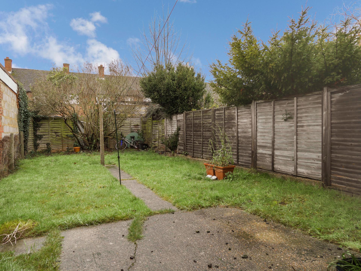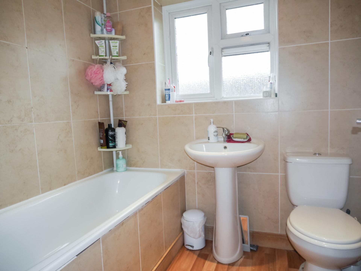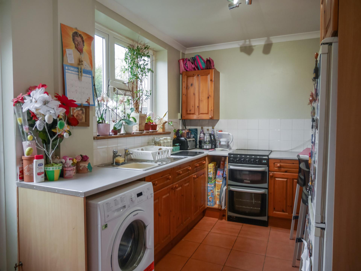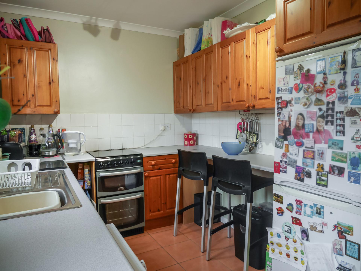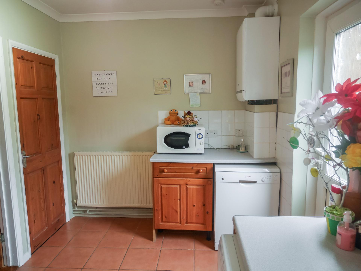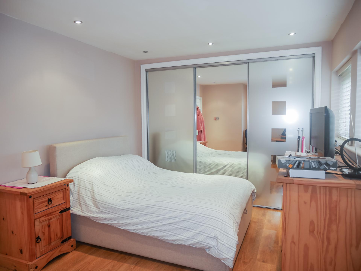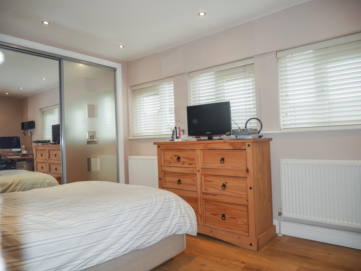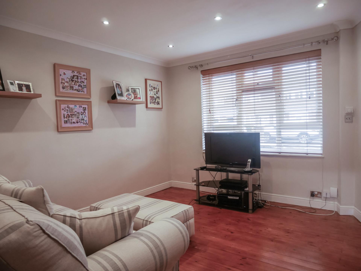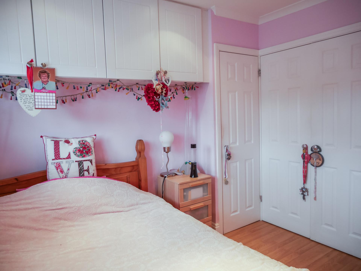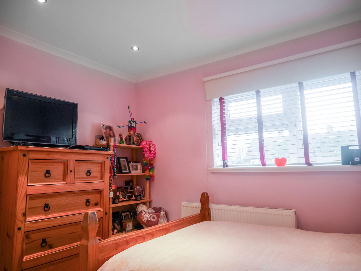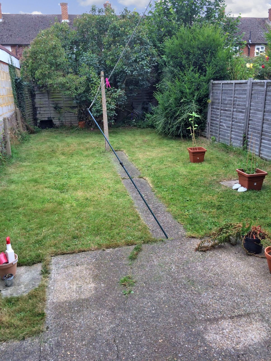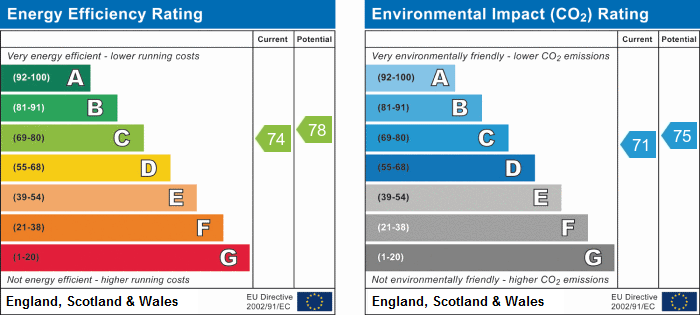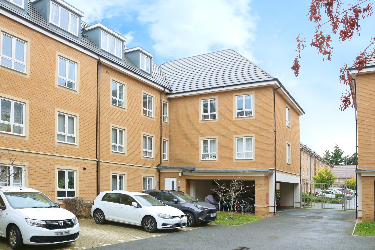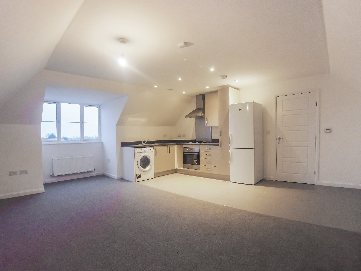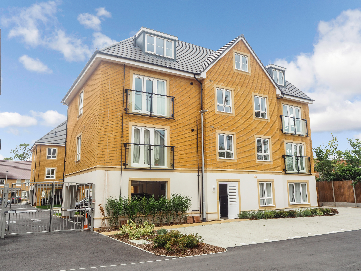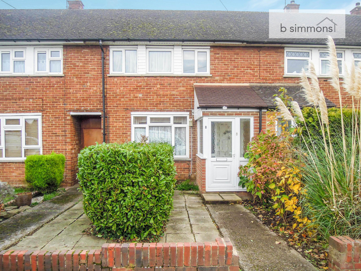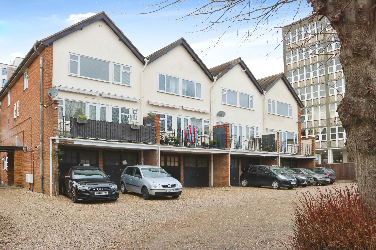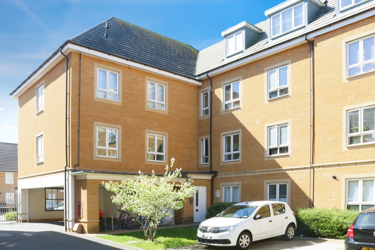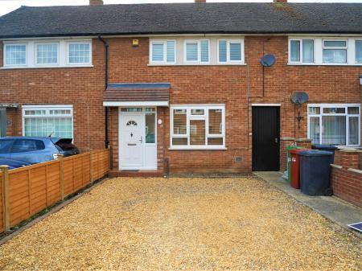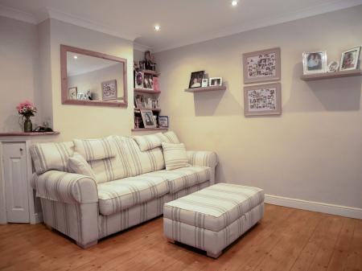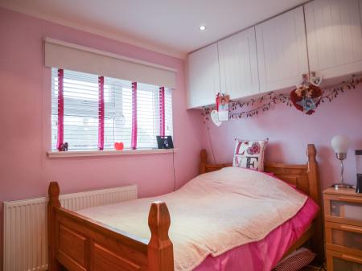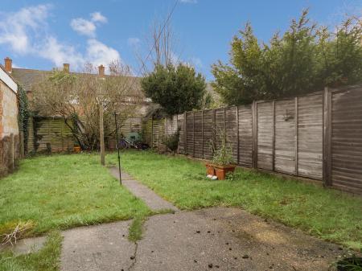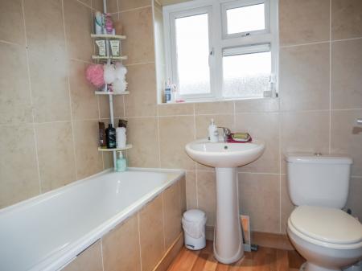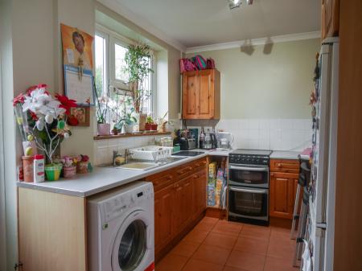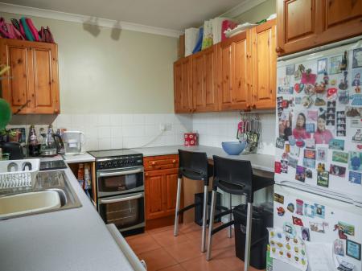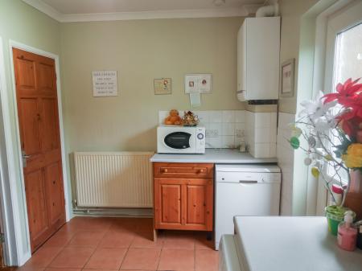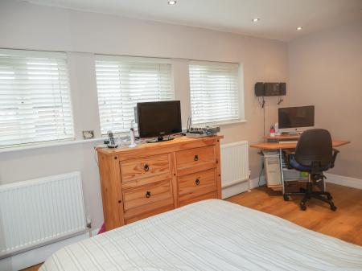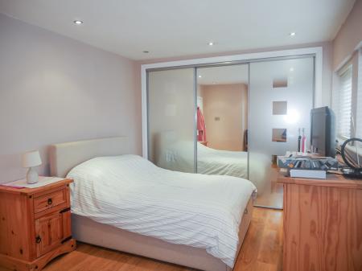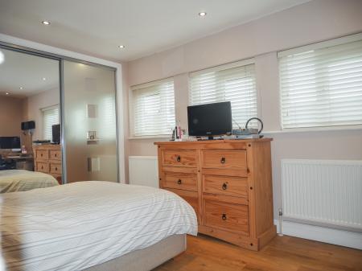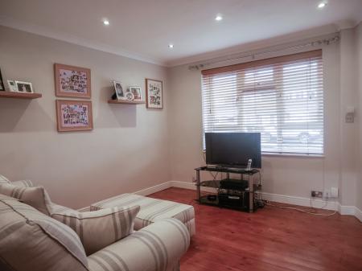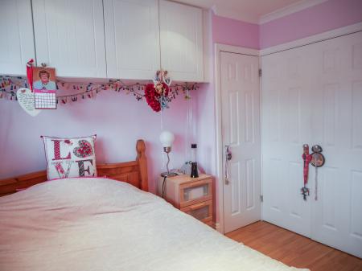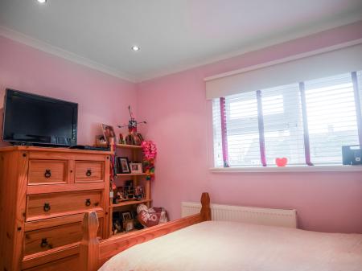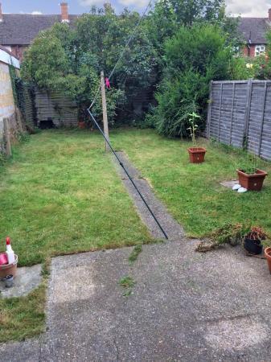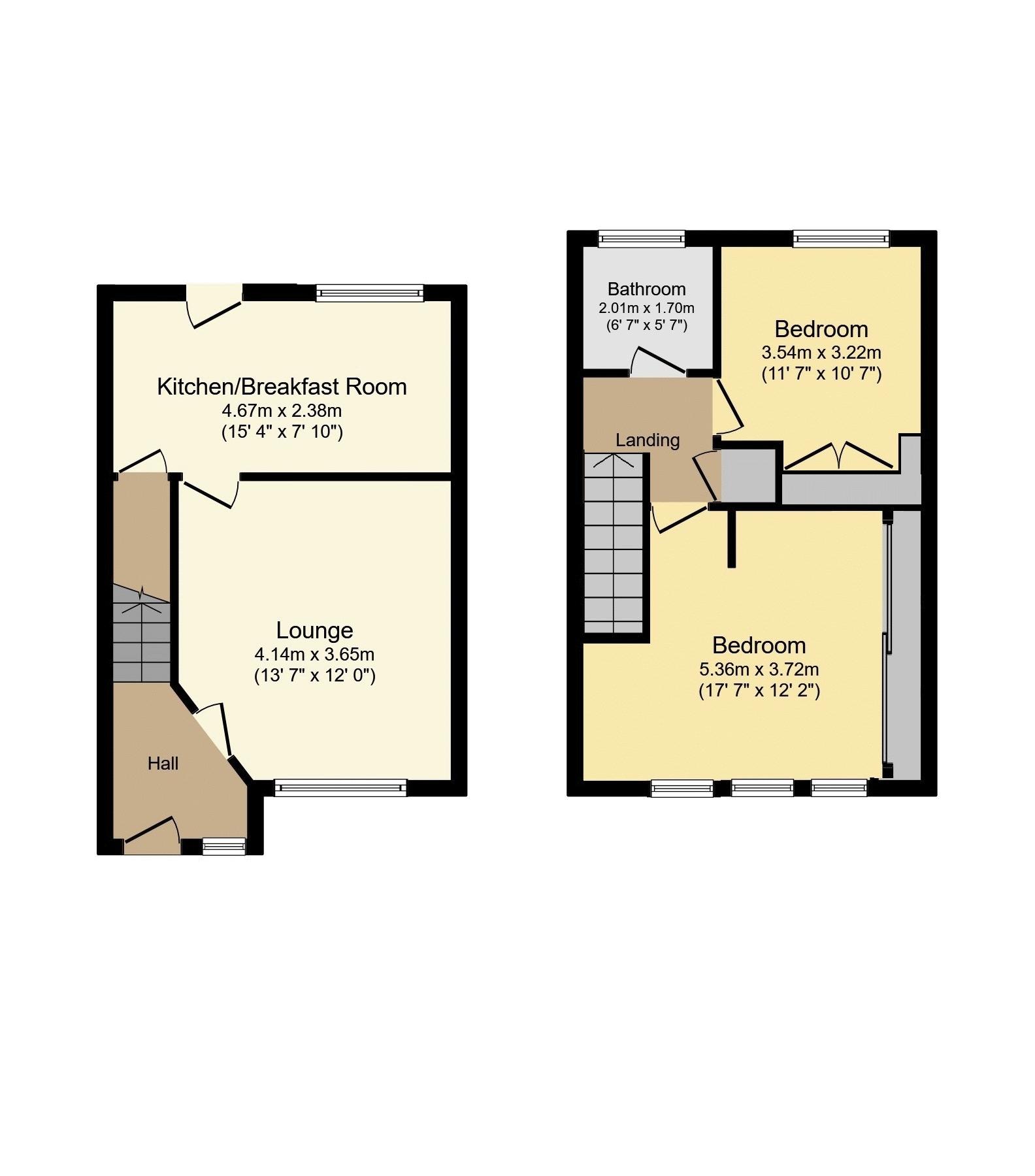- Potential to Convert to Three Bedrooms STPP
- Two Double Bedroom House
- Beautifully Presented
- EPC Rating C
- Double Glazed & Gas Central Heating
- Private Enclosed Rear Garden
- Off-street Parking
- 0.7 Miles to Railway Station
2 Bedroom House for sale in Slough
This beautifully presented two bedroom house is offered to the market in a good condition throughout. Located within close walking distance to all local schools and local amenities. This property benefits from two double bedrooms with fitted wardrobes and the potential to convert to a three bedroom house. Fitted kitchen with access to rear garden. Gas central heating and double glazed throughout. Large storage cupboards in the kitchen and landing. Attic with loft ladder and which is part boarded. Private enclosed rear garden with side access. Driveway parking for two vehicles. Langley Railway Station which is on the Elizabeth Line CROSS RAIL is 0.7 miles (14 minute walk). Ease access to all major routes and public transport M4/M25/A4 and London Heathrow. Council Tax Band C. EPC Rating C.
Entrance
Entrance Hall
UPVC Front door and side window. Wooden flooring. Stairs to first floor. Door to:
Lounge
13' 7'' x 12' 0'' (4.14m x 3.65m)
Front aspect double glazed window, wooden flooring and radiator. Storage cupboard.
Kitchen/Breakfast Room
15' 4'' x 7' 10'' (4.67m x 2.39m)
Rear aspect double glazed window and door leading to garden. Range of wall and base units, sink and drainer, tile flooring. Breakfast bar, large storage cupboard. Plumbing for washing machine and dishwasher. Gas connection for cooker. Space for fridge freezer. Gas boiler fitted in March 2018
First Floor
First Floor Landing
Access to attic via pull down ladder. Large storage cupboard and small cupboard above. Doors to:
Bedroom One
17' 7'' x 12' 2'' (5.36m x 3.71m)
Three front aspect double glazed windows, radiator, large built in wardrobes with mirrored door.
Bedroom Two
11' 7'' x 10' 7'' (3.53m x 3.22m)
Rear aspect double glazed window, radiator, large built in wardrobe and over bed storage.
Bathroom
Rear aspect double glazed window, enclosed bath with shower mixer over, wash hand basin, WC and heated towel rail.
Front
Path leading to front door and gravel driveway. Access to rear of the property.
Rear Garden
Private enclosed rear garden with side access. Patio area and mainly laid to lawn.
Important Information
- This is a Freehold property.
Property Ref: EAXML3979_9385338
Similar Properties
2 Bedroom Flat | Asking Price £345,000
Forming part of this modern development and located within approximately 0.6 miles of Langley railway / Elizabeth line...
2 Bedroom Flat | Asking Price £342,500
This brand new two bedroom first floor apartment is in an immaculate condition. Benefits include two double bedrooms, op...
2 Bedroom Flat | Asking Price £340,000
This brand new two bedroom first floor apartment is in an immaculate condition. Benefits include two double bedrooms, op...
3 Bedroom Terraced House | Offers in excess of £350,000
Situated on the fringe of the Trelawney Avenue Development within the Ryvers School Catchment is this 3 bedroom mid terr...
3 Bedroom Flat | Asking Price £350,000
Conveniently located and forming part of this block of just ten properties, B Simmons are pleased to present to the mark...
2 Bedroom Flat | Asking Price £355,000
OWN 100% OF THIS MODERN APARTMENT........Forming part of this modern development and located within approximately 0.6 m...

B Simmons (Langley)
268 High Street, Langley, Berkshire, SL3 8HD
How much is your home worth?
Use our short form to request a valuation of your property.
Request a Valuation
