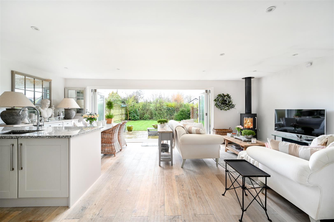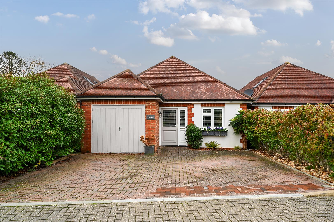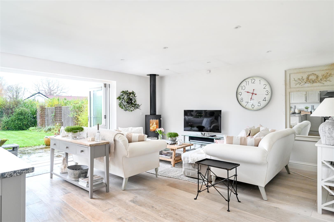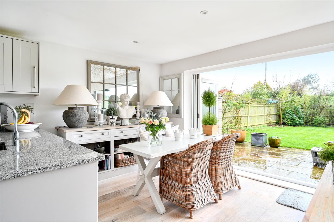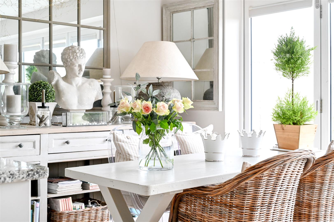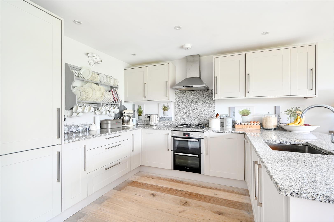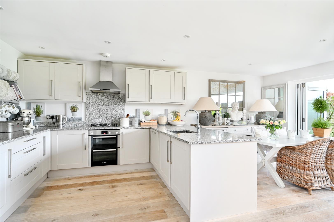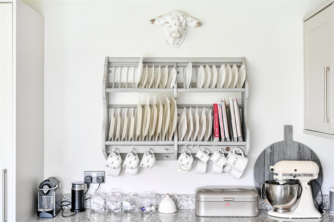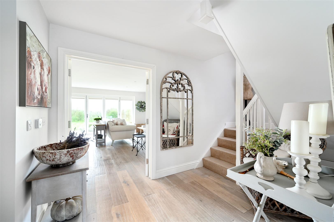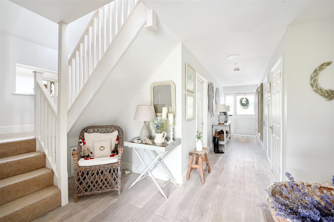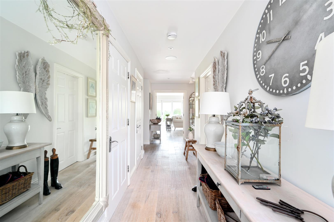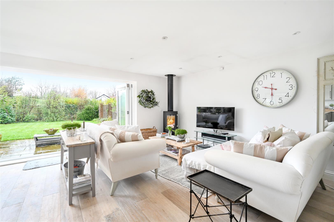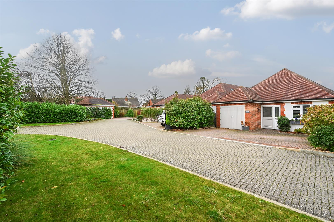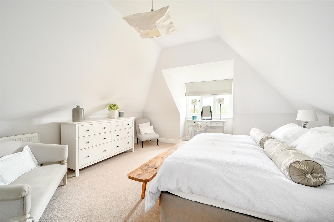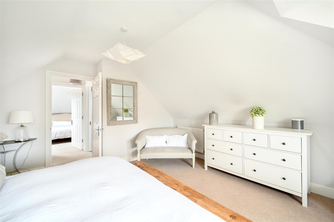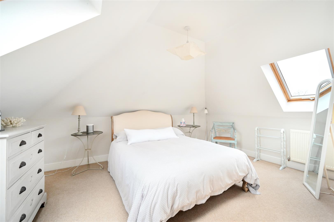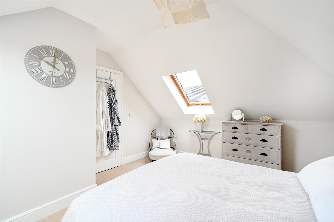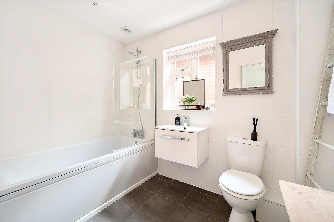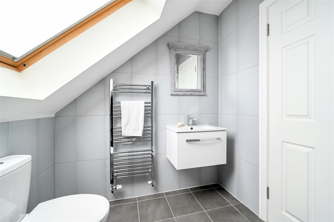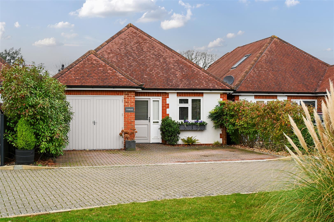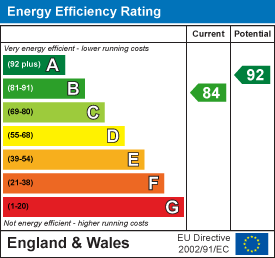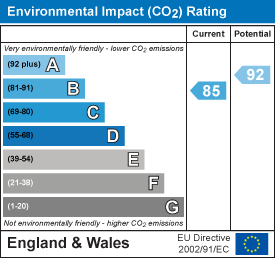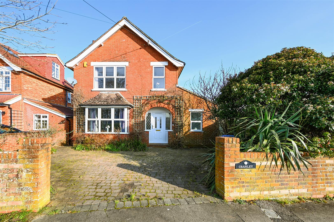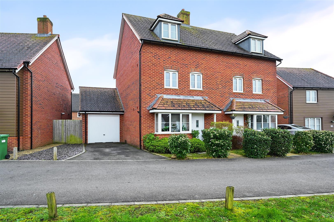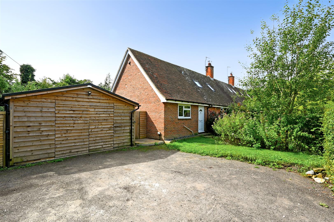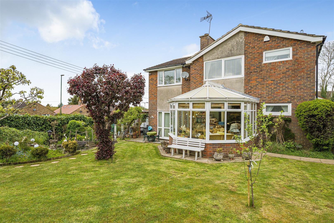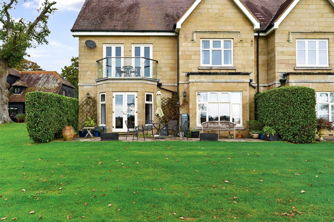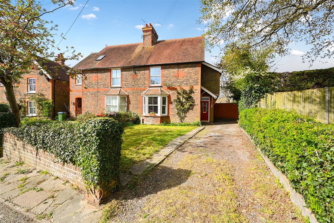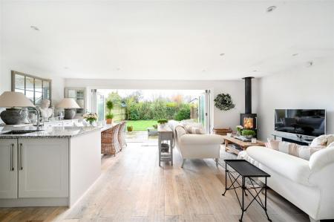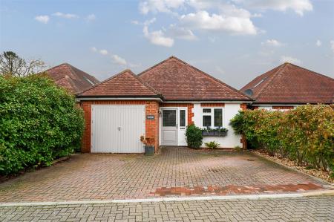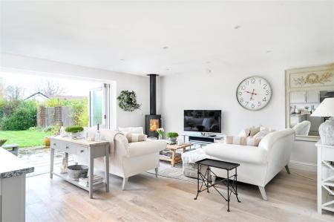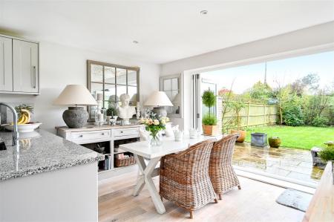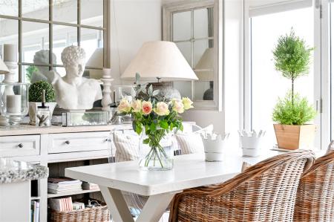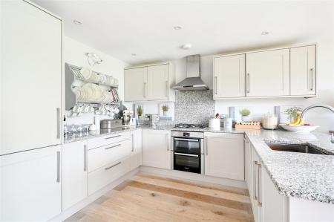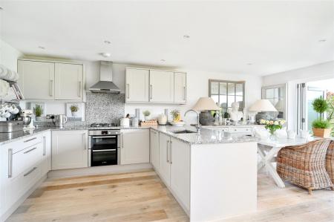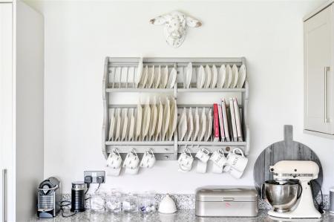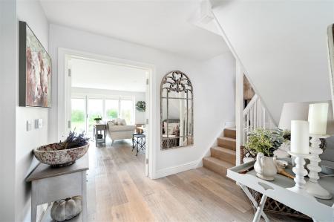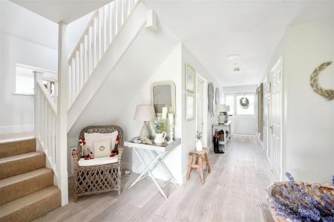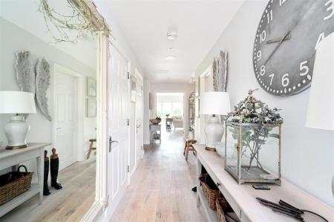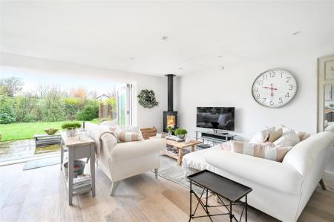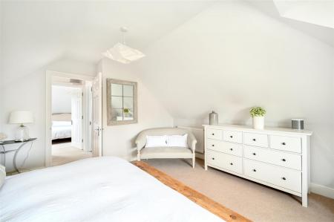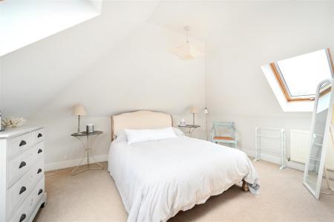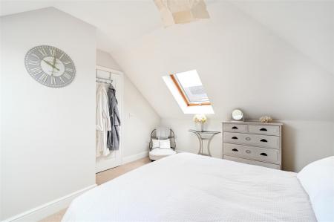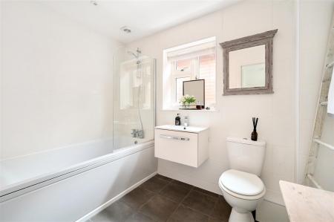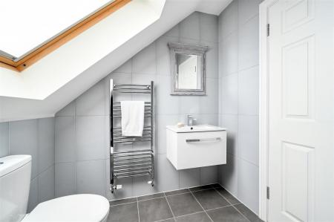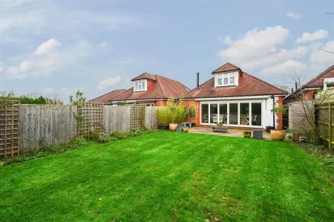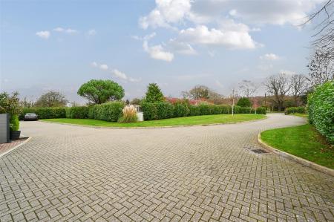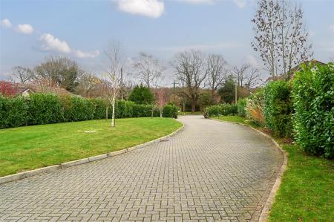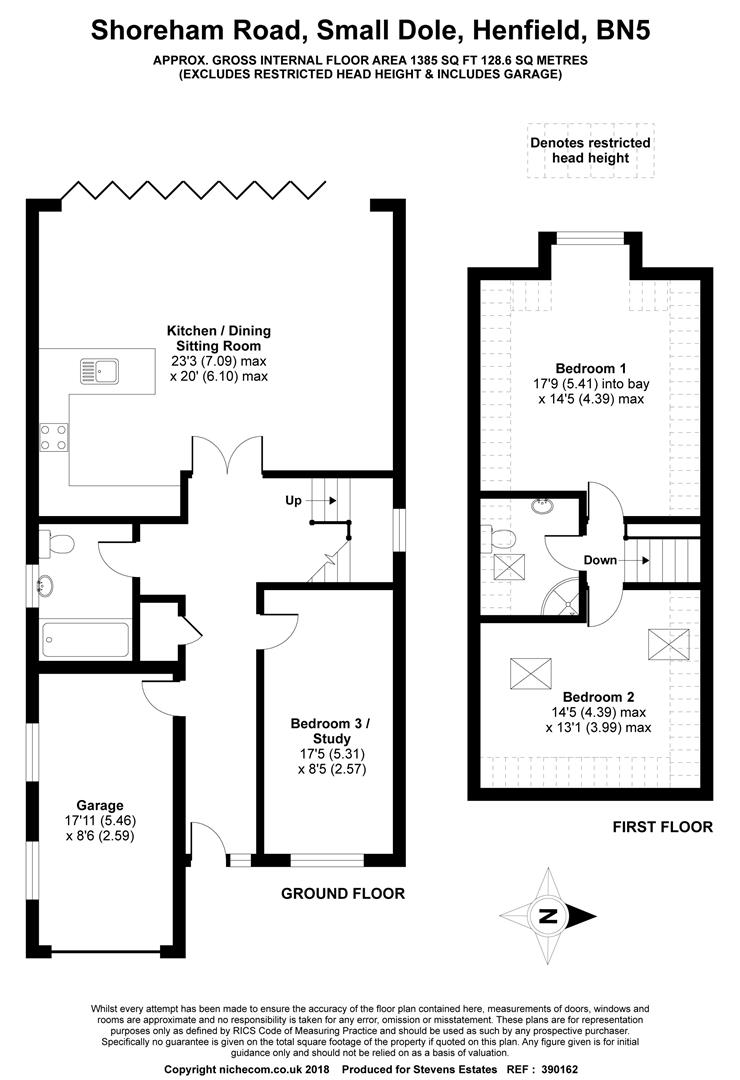- SUPERB KITCHEN/DINING/LIVING ROOM
- BI-FOLD DOORS & ELECTRIC AWNING
- UNDERFLOOR HEATING ON GROUND FLOOR
- BEDROOM & BATHROOM ON GROUND FLOOR
- WEST FACING REAR GARDEN
- GATED PRIVATE ROAD
- GARAGE & PARKING
- CLOSE TO COUNTRY WALKS
- NO ON-GOING CHAIN
3 Bedroom Detached Bungalow for sale in Small Dole
**NEW PRICE** A BEAUTIFULLY PRESENTED Chalet Style Home (1385 sq ft) With Many DELIGHTFUL FEATURES Including A FABULOUS OPEN PLAN Kitchen/Dining/Living Room With Bi-fold Doors Opening Onto A WEST FACING Sun Terrace & Garden Situated In A GATED Development
Situation - The property is situated in a popular residential location within the hamlet of Small Dole which has a general store/post office, public house and village hall. Henfield village which is about three miles to the North has a vibrant community with a High Street of shops and inns together with churches, library, leisure centre, modern medical centre and primary school. Mainline stations are available at Hassocks, Burgess Hill, Haywards Heath and Brighton, whilst the A24 and A23 are easily accessible giving access to the M23 and Gatwick Airport. There are a number of popular private schools within easy reach such as Hurstpierpoint College, Burgess Hill School For Girls and Lancing College. Theatres are available at Brighton and Chichester whilst there are excellent sporting and recreational facilities in the area including golf at Singing Hills, the Dyke and Mannings Heath, show jumping at Hickstead, racing at Goodwood, Brighton, Plumpton and Fontwell, whilst the South Downs National Park provides many miles of beautiful walks and bridle paths. The coast is about 8 miles distant.
Description - The property which enjoys an East/West aspect and was completed in 2017 is well appointed with two bedrooms and a shower room on the first floor and one bedroom and a bathroom on the ground floor. The open plan kitchen/dining/living room is a stunning room which has double doors off the hall. This room has a wide set of bi-fold doors opening onto the sun terrace and rear garden and there is a feature electric awning for those long Summer days. The property is beautifully presented and has been wired for a 'Sonos' sound system. There is a garage and off-road parking. Viewing is unhesitatingly recommended.
In more detail the accommodation comprises:-
Entrance Hall - Approached through a double glazed door with double glazed side panel and outside light. The hall is particularly spacious and has a limed oak floor with underfloor heating and control point. Linen cupboard with slatted shelving and heater. Door to garage. Small understairs cupboard, stairs to first floor, space for furniture, recessed lighting and smoke alarm.
Garage - With door from hall and having double doors to the front. Two double glazed windows, strip light. 'Worcester' gas fired boiler for heating and hot water. Space and plumbing for washing machine and space for tumble dryer, painted walls and tripswitch unit.
Bedroom 3/Study - Double glazed window to front. Underfloor heating and control unit.
Bathroom - With tiled floor with underfloor heating and control unit. Fully tiled walls with panelled bath with mixer tap and shower attachment over. Wash hand basin with mixer tap in vanity unit. Low level close coupled w.c. Double glazed window. Ladder style towel rail, recessed lighting and extractor.
Kitchen/Dining/Living Room - Double doors from the hall open to a superb west facing room with wood burning stove, a wide set of bi-fold doors with fitted blinds opening onto the sun terrace and rear garden. Limed oak floor with underfloor heating and control unit. Recessed lighting. The kitchen section has granite work surfaces with inset one and a half bowl stainless steel sink unit with mixer tap and grooved drainer in granite. Range of base cupboards and pan drawers and built-in integrated 'Bosch' dishwasher. Inset 'Bosch' gas hob with extractor above with splashback and 'Bosch' double oven/grill under. Built-in integrated fridge/freezer. Wall cupboards. Smoke alarm. There is a fitted electric awning over the bi-fold doors outside which extends over the sun terrace and lowers, making it ideal for 'al-fresco dining'.
From the hall stairs with a half-landing and window with blind lead to:-
Landing - Smoke alarm.
Bedroom 1 - A lovely master bedroom with double glazed dormer window with recessed lighting overlooking the rear garden. Radiator with thermostat.
Bedroom 2 - Two 'Velux' windows, one enjoying glimpses of the Downs. Radiator with thermostat.
Shower Room - Fully tiled with corner shower with sliding doors. Wash hand basin with mixer tap in vanity unit. Low level close coupled w.c. Tiled floor, ladder style towel rail, 'Velux' window.
Front Garden - Brick paved driveway providing parking for 2 cars. Shrub borders.
Rear Garden - The rear garden has a good sized wide sun terrace leading to a level lawn and the garden enjoys a great deal of south and west sunshine. Flower and shrub borders containing evergreen 'Box'. Path and gate to front. Outside light. Garden tool-store. The rear garden is well enclosed and a good size for a nearly new property.
Agents Note - The property is in a gated road with some communal lawns and there is a maintenance charge of approximately �60 per calendar month for the upkeep of the electric gate and grounds.
Council Tax Band E
Property Misdescription Act 1991 - Although every effort has been taken in the production of these particulars, prospective purchasers should note:
1. All measurements are approximate. 2. Services to the property, appliances and fittings included in the sale are believed to be in working order (although they may have not been checked). 3. Prospective purchasers are advised to arrange their own tests and/or survey before proceeding with the purchase. 4. The agent has not checked the deeds to verify the boundaries. Intending purchasers should satisfy themselves via their solicitor as to the actual boundaries of the property.
Property Ref: 8633_33286768
Similar Properties
4 Bedroom Semi-Detached House | Offers in excess of £550,000
An Older Style Family House Situated in a CENTRAL LOCATION Within Easy Reach of Local Amenities and Country Walks & NO O...
4 Bedroom Semi-Detached House | Guide Price £525,000
A Newly Built and Well Presented FOUR BEDROOM TOWN HOUSE in a Popular Location in Henfield Village Close To Country Walk...
Leechpond Hill, Lower Beeding, Horsham
2 Bedroom Semi-Detached Bungalow | Offers in excess of £499,950
An Extremely Well Presented TWO BEDROOM SEMI DETACHED CHALET BUNGALOW in a SEMI RURAL LOCATION, Benefitting From a Large...
4 Bedroom Detached House | Guide Price £595,000
An EXTREMELY SPACIOUS FOUR BEDROOM DETACHED FAMILY HOME on a Large Corner Plot. The Property Benefits from a BEAUTIFUL G...
Brighton Road, Shermanbury, Horsham
2 Bedroom Apartment | Guide Price £595,000
A GROUND FLOOR APARTMENT in a PRESTIGIOUS BUILDING with Beautifully Appointed Accommodation, Including TWO DOUBLE EN-SUI...
Littleworth Lane, Partridge Green, Horsham
3 Bedroom Semi-Detached House | Guide Price £595,000
A Delightful Older Style THREE DOUBLE BEDROOM SEMI-DETACHED HOUSE in a Popular Location Within Partridge Green Village....

Stevens Estates (Henfield)
1 Bishops Croft, High St, Henfield, West Sussex, BN5 9DA
How much is your home worth?
Use our short form to request a valuation of your property.
Request a Valuation
