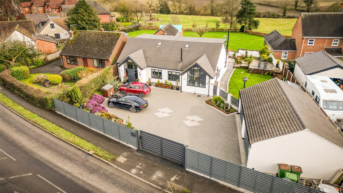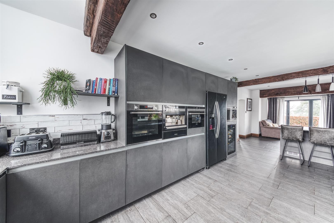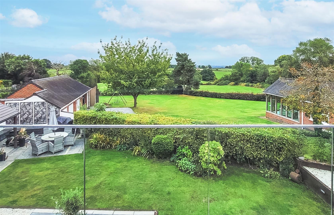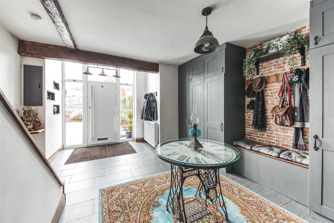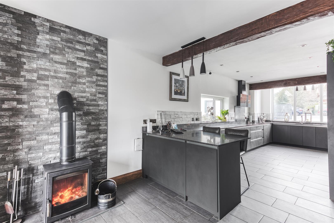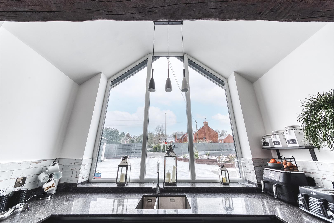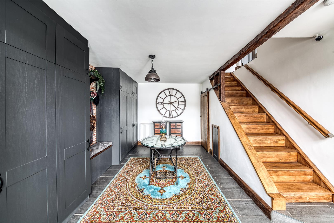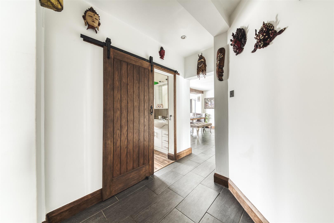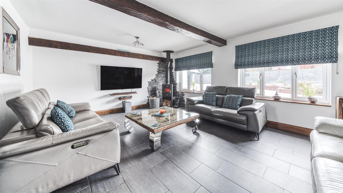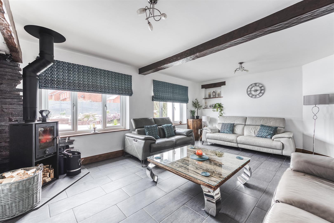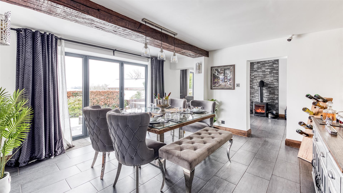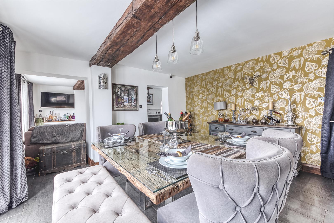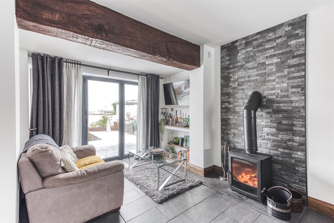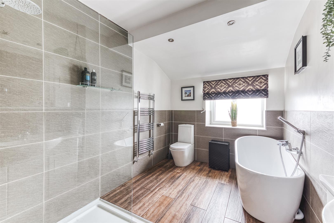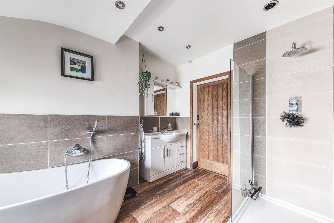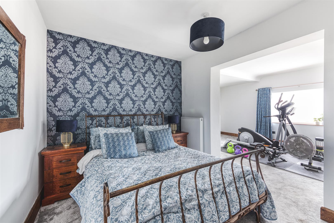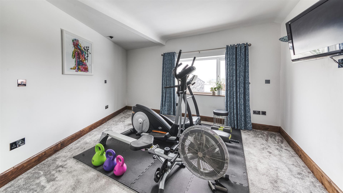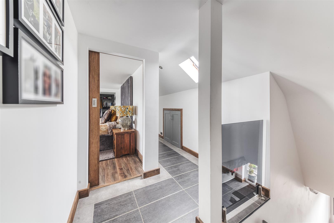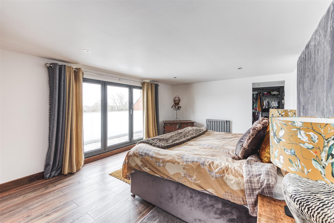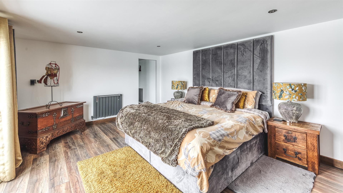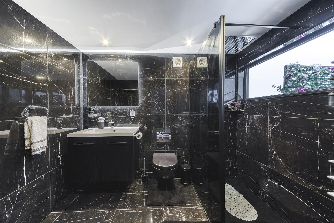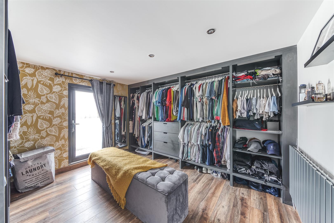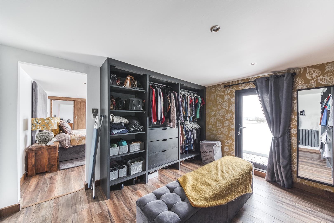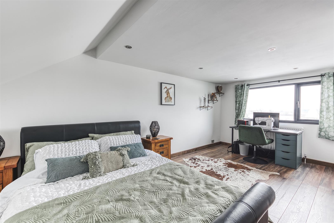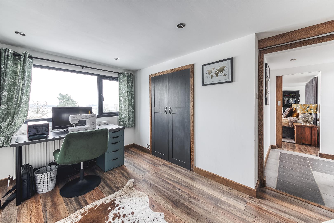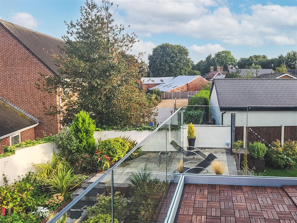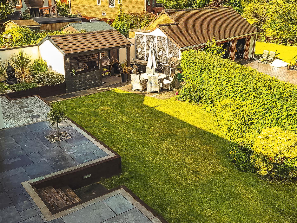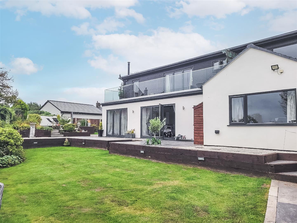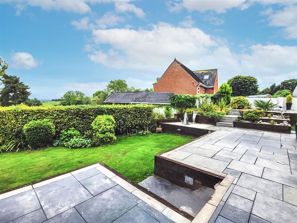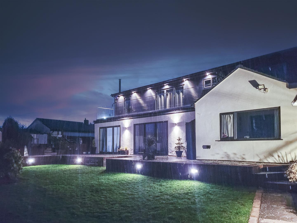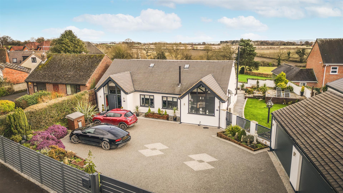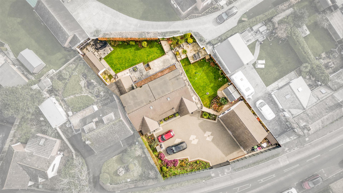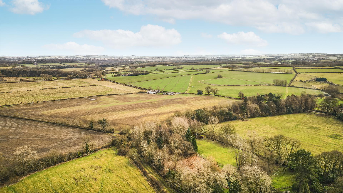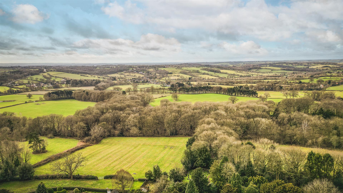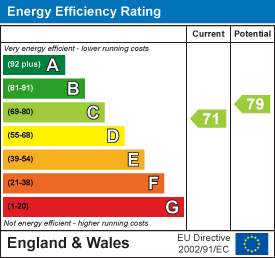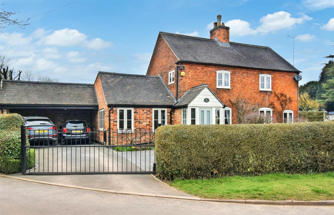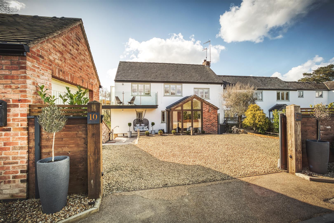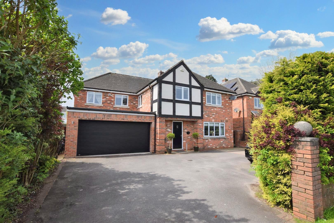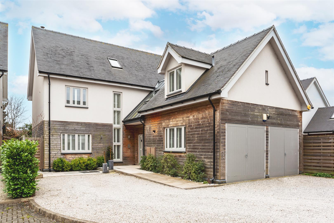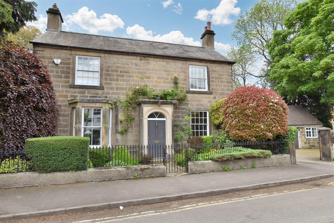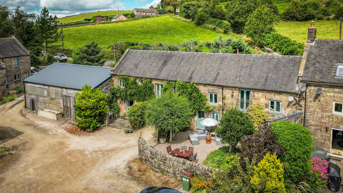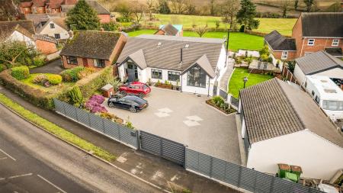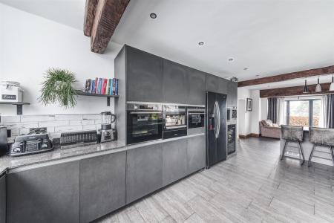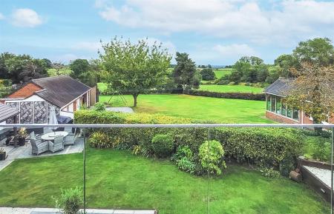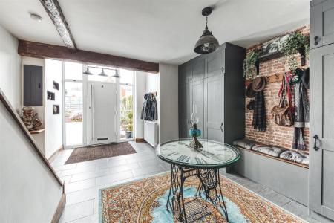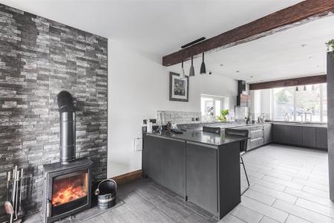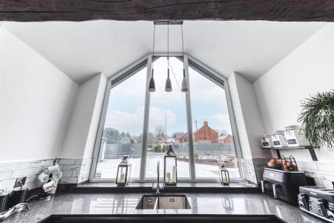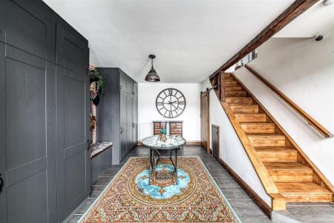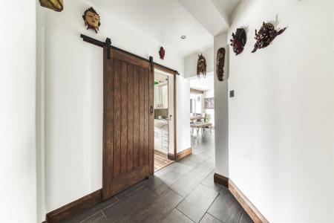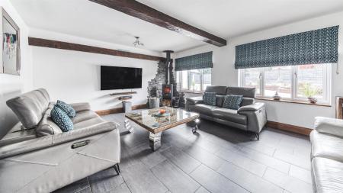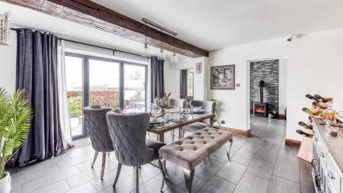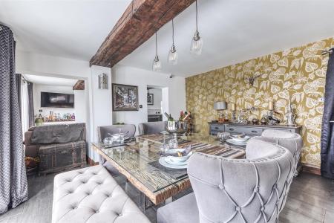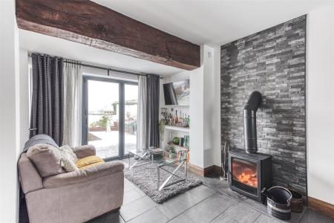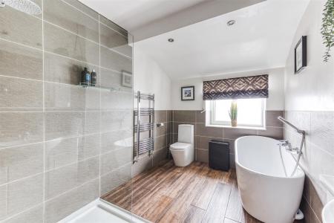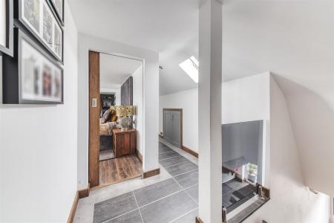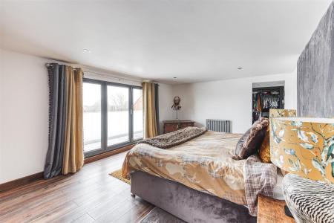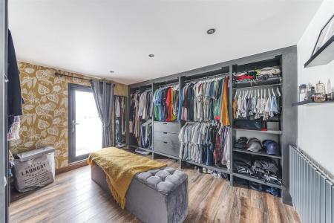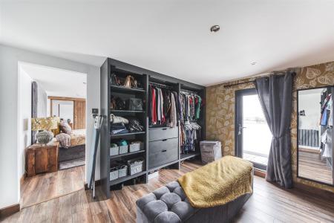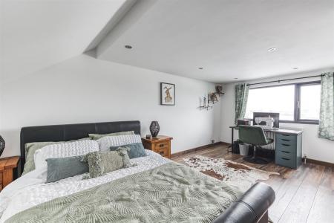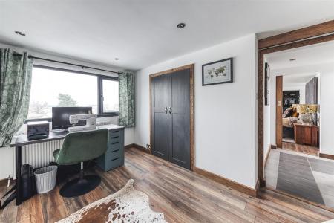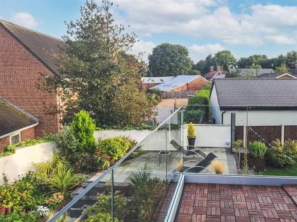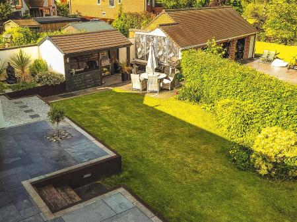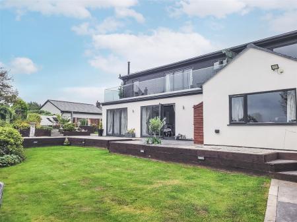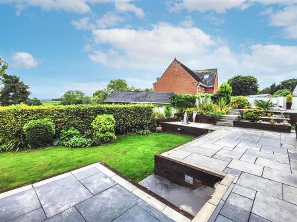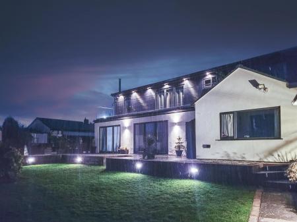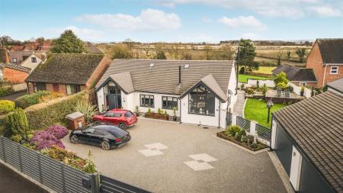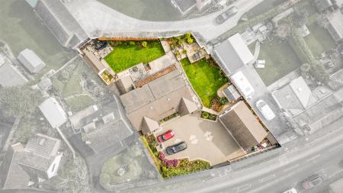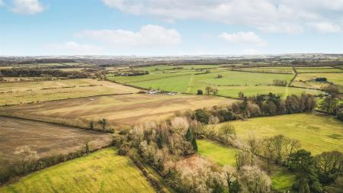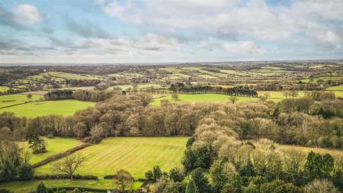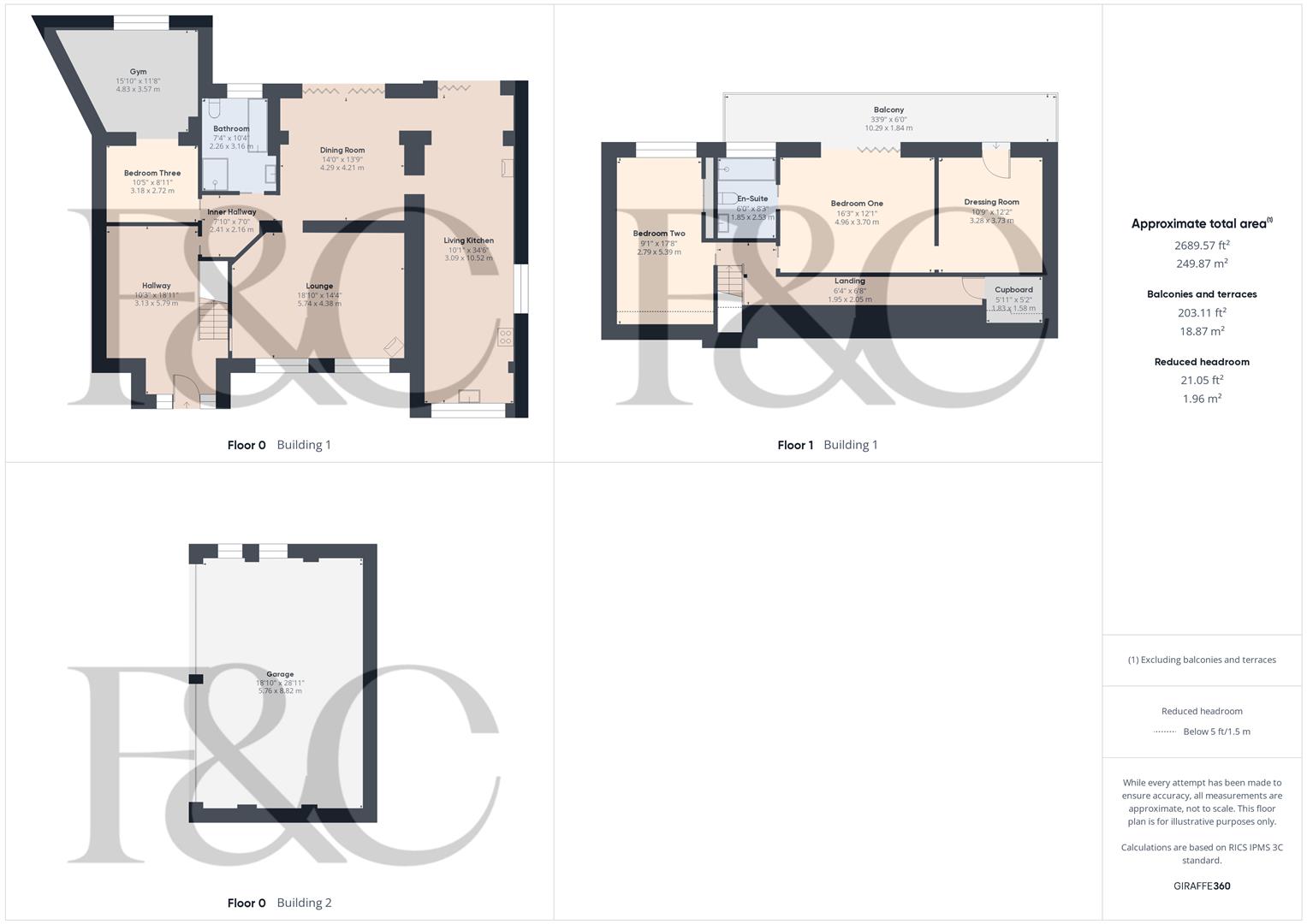- Internal Viewing Essential
- Complete Remodel/Renovation
- Appointed to an Excellent High Standard
- Versatile & Well-Proportioned Accommodation
- Sizeable Private Plot
- Extensive Driveway & Large Garage/Potential Annex
- Gardens to Front, Side & Rear
- Far-Reaching Views
- Rarity on the Market
3 Bedroom Detached Bungalow for sale in Smalley Ilkeston
A stunning, completely remodelled, three/four bedroom, detached residence occupying a prominent location on Main Road in highly desirable Smalley Village.
This is a rare and exciting opportunity to acquire a completely remodelled, detached dwelling occupying a fabulous location on Main Road in Smalley Village. The property is set within a secure, gated plot and features a recently laid resin driveway providing off-road parking for multiple vehicles as well as access to a larger than average detached garage which could have a future use as an annex to the main house (subject to the necessary planning consent). The gardens extend to the side of the property featuring a large shed and to the rear and also benefit from a Swann security camera system.
Internally, the accommodation is set over two floors with underfloor heating to the ground floor (excluding hallway) and air source heat pump heating to the first floor. The first impression is a large entrance door incorporating sidelights and picture window above which leads into the very spacious entrance hall with excellent storage facilities and staircase to first floor. An inner hallway leads to a spacious lounge to the front of the home, dining room, snug and high specification fitted kitchen. The accommodation continues to the ground floor with a bedroom/gym, these two rooms can be divided off to form two separate bedrooms or a dressing room serving the bedroom, In addition to this there is a ground floor bathroom. The first floor accommodation features a landing with useful storage space to eaves, master bedroom with luxurious en-suite shower room, large dressing room off which could be converted to a fourth bedroom and further bedroom.
The Location - Smalley Village is a desirable village north-east of Derby and is also convenient for access to Nottingham. Neighbouring towns include Heanor, Ripley and Belper which combine to offer a complete range of services. The village itself sits on the A608 with a regular bus service into Derby city centre and Heanor. Amenities include a primary school, post office, popular pub and delightful walks in the surrounding open countryside especially along Bell Lane into Shipley Park.
Accommodation -
Ground Floor -
Entrance Hall - 5.79 x 3.13 (18'11" x 10'3") - A very spacious hallway with central heating radiator, feature ceramic tiled floor, faux wooden beams, oak staircase to first floor and multiple cloak cupboards and storage seat. Your attention is also drawn to the internal oak sliding rail doors and solid oak skirting boards throughout.
Inner Hallway - 2.41 x 2.16 (7'10" x 7'1") - A continuation of the ceramic tile floor.
Lounge - 5.74 x 4.38 (18'9" x 14'4") - With multi fuel burner with stone surround, TV point with oak shelving and oak cupboard housing the electric and fuse board.
Dining Room - 4.29 x 4.21 (14'0" x 13'9" ) - With ceramic tile floor and bifold doors.
Open Plan Living Kitchen - 10.52 x 3.09 (34'6" x 10'1") - A dual aspect room with feature picture window to front and bifold doors with access to garden, snug area with multi-fuel stove with tiled surround, tile flooring and faux wooden beams. A high specification kitchen with an extensive range of quartz topped units extending to breakfast bar with matching upstands and further tiled surrounds, inset sink unit with filtered cold water three way tap, an extensive range of base cupboards and drawers, integrated appliances including induction hob with extractor hood, built-in oven, microwave/oven, coffee machine, steamer, warming drawer, washing machine and dishwasher, wine fridge, appliance space suitable for American style fridge freezer, double glazed window to side and three way wi-fi voice activated switch to control kitchen lighting and outside front of house lighting.
Snug Area -
Bathroom - 3.16 x 2.26 (10'4" x 7'4") - Superbly appointed, tiled with further half wall tiling, low flush WC, vanity unit with wash handbasin with fitted cupboard and drawers beneath and built-in mirror over, free standing roll edge bath with shower attachment, separate large shower cubicle, chrome towel radiator and double glazed window to rear.
Bedroom Three - 4.83 x 3.57 x 3.18 x 2.72 (15'10" x 11'8" x 10'5" - With sliding oak door giving access to gym. Please note these two rooms could be reconfigured to form two separate bedrooms or a bedroom with walk-through dressing room.
Gym - 4.83 x 3.57 (15'10" x 11'8") - With TV point, sliding oak door and window to the rear.
First Floor Landing - A passage landing with useful storage to eaves and further storage cupboard with hot water tank, controls for the air source heat pump and central heating. Please note a door could easily be placed at the end of this corridor to form an additional third bedroom to the first floor accommodation.
Master Bedroom - 4.96 x 3.70 (16'3" x 12'1" ) - With central heating radiator, TV aerial point, wi-fi voice activated light switch used to control lamp feed and outside balcony lights and recessed ceiling spotlighting.
Dressing Room - 3.73 x 3.28 (12'2" x 10'9") - Fully fitted with an extensive range of open cupboards, drawers, hanging rails, central heating radiator, recessed ceiling spotlighting and door giving access to balcony.
En-Suite - 2.53 x 1.85 (8'3" x 6'0") - Luxuriously appointed with full floor and wall tiles, floating low flush WC, vanity unit with wash handbasin and cupboard beneath, walk-in shower cubicle, chrome towel radiator, large illuminated mirror and double glazed window to rear.
Balcony - 10.29 x 1.84 (33'9" x 6'0") - With feature wood flooring, stylish glass balustrade and impressive far-reaching views.
Bedroom Two - 5.39 x 2.79 (17'8" x 9'1") - With central heating radiator, double glazed window to rear with impressive views, recessed ceiling spotlighting and cupboard with access to plumbing for en-suite.
Garage - 8.82 x 5.76 (28'11" x 18'10") - With two electric roller doors, built-in sink unit, plumbing for washing machine and double glazed window and door. Externally there is a water tap, electric sockets and wood store. The garage has been designed for a possible conversion to a dwelling (subject to planning permission)
Outside - The property is set within a secure, gated environment with stylish aluminium fencing. There is a spacious area to the side of the property featuring a shed and air source heat pump. To the rear of the property there is an extensive Indian stone patio with chrome water feature, external lighting, outdoor power and wood store. There is also a garden bar with granite work surfaces, mains water, power and electric and mains drainage. A recently laid resin driveway provides car standing spaces for up to nine vehicles.
Council Tax Band E -
Property Ref: 10877_33603191
Similar Properties
Southernwood Cottage, Church Lane, Kirk Langley, Ashbourne
3 Bedroom Detached House | Offers Over £750,000
AN IMMACULATELY PRESENTED VILLAGE HOUSE & RURAL VIEWS - This beautiful detached house on Church Lane offers a perfect bl...
Bridle Lane, Lower Hartshay, Derbyshire
5 Bedroom House | Offers in region of £750,000
THE MILL HOUSE is a remarkable contemporary home with attractive holiday cottage offers a perfect blend of modern living...
Church View, Duffield, Belper, Derbyshire
5 Bedroom Detached House | Offers in region of £735,000
ECCLESBOURNE SCHOOL CATCHMENT AREA - Large five bedroom, four bathroom family detached residence occupying a convenient...
Sunlight, Duffield, Belper, Derbyshire
6 Bedroom Detached House | Offers in region of £765,000
ECCLESBOURNE SCHOOL CATCHMENT AREA - Contemporary designed six bedroomed detached home, with part natural Red Wood eleva...
Chapel Street, Duffield, Belper, Derbyshire
4 Bedroom Detached House | Offers in region of £775,000
ECCLESBOURNE SCHOOL CATCHMENT AREA - Charming four double bedroom family detached home with double garage and private ga...
6 Bedroom House | Offers in region of £799,950
A Great Home with Holiday Business and Potential to Add Value ! - A beautiful country home with splendid views offering...

Fletcher & Company Estate Agents (Duffield)
Duffield, Derbyshire, DE56 4GD
How much is your home worth?
Use our short form to request a valuation of your property.
Request a Valuation
