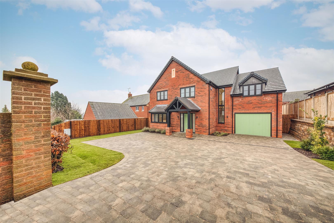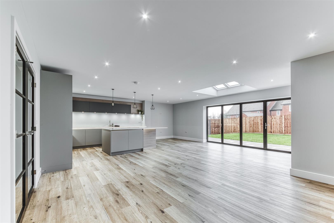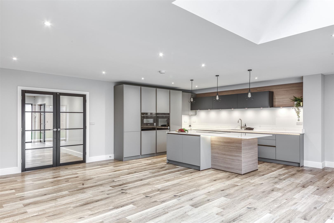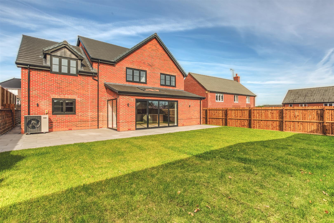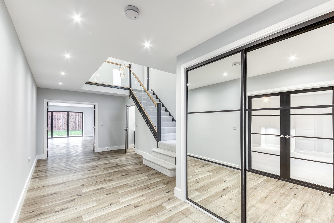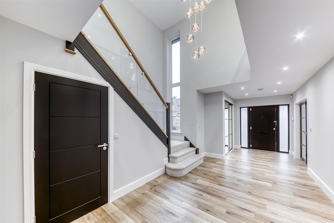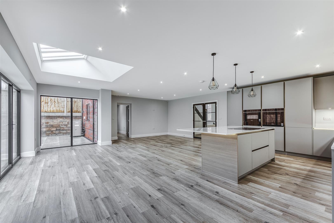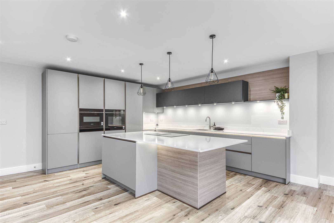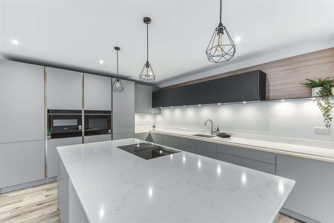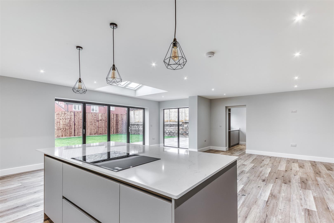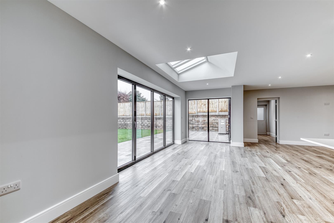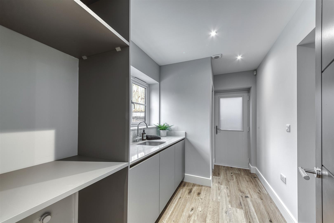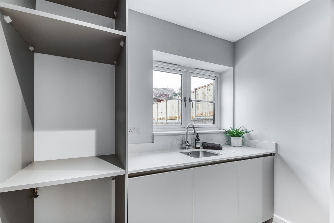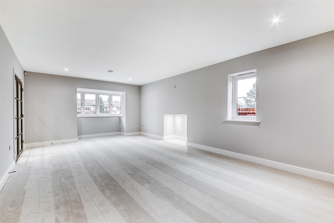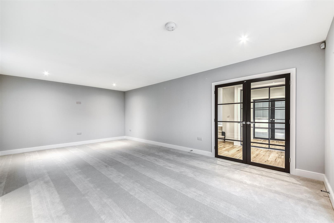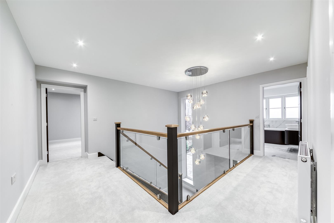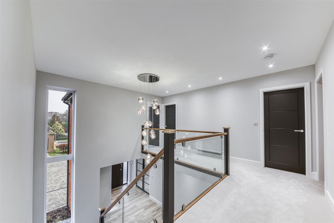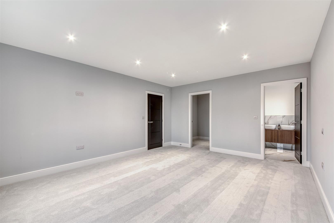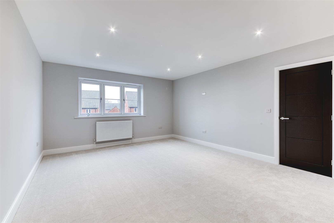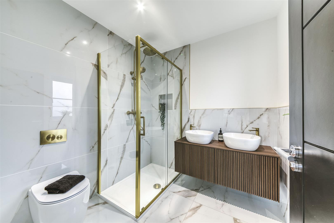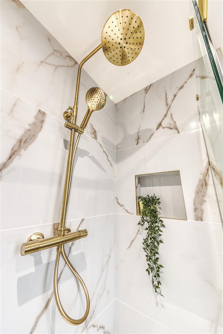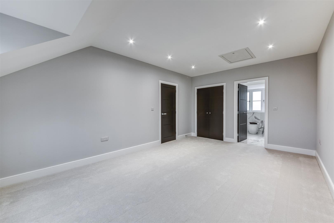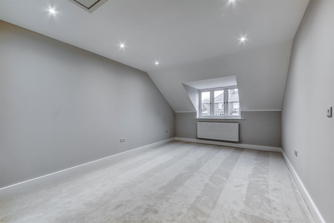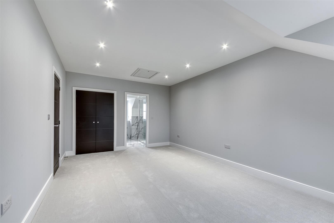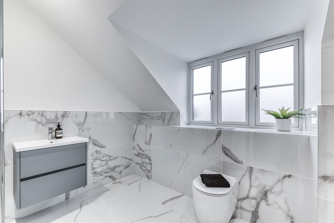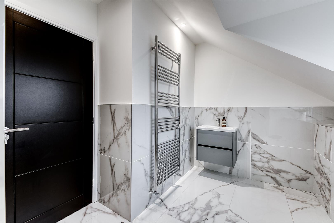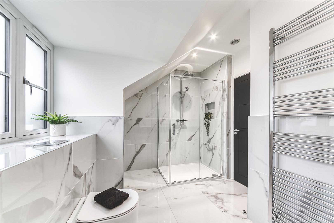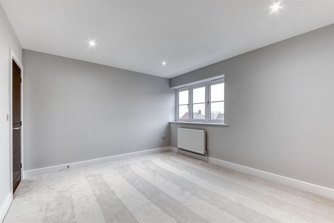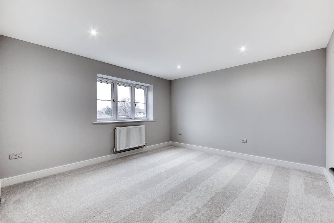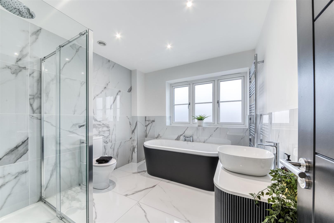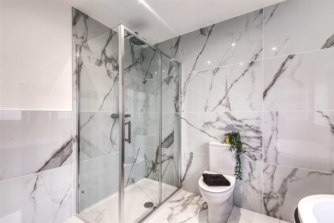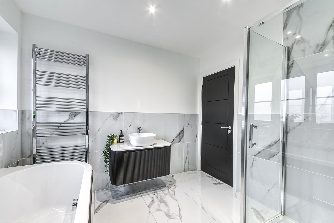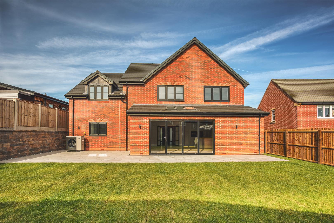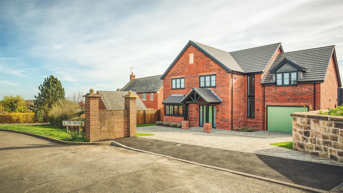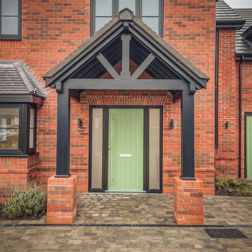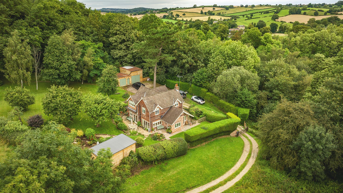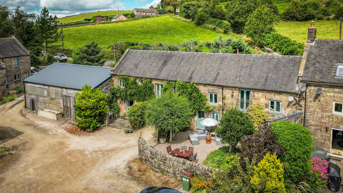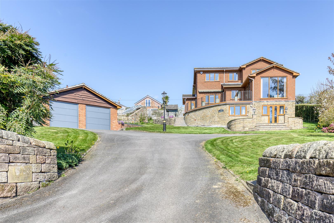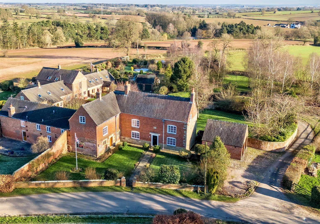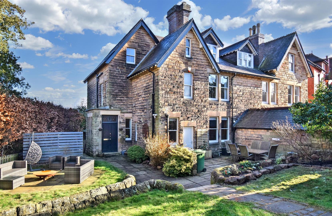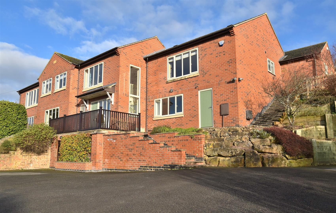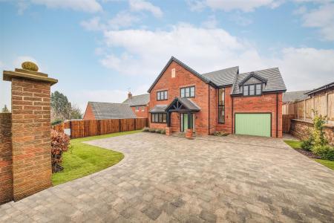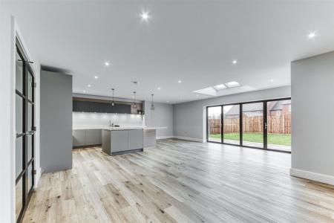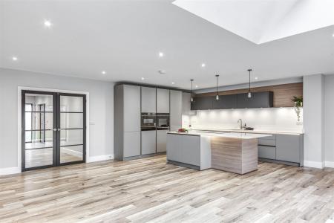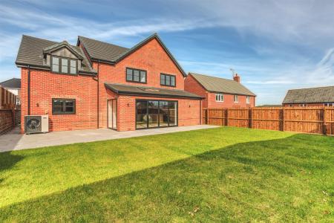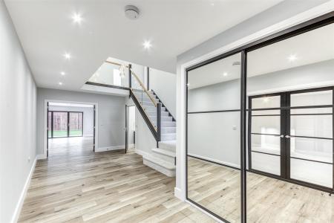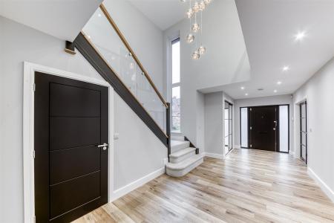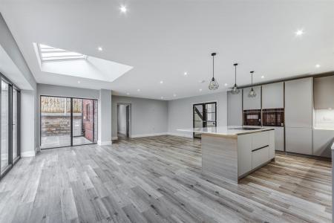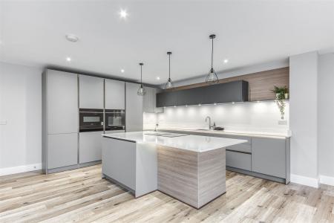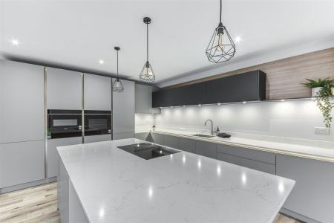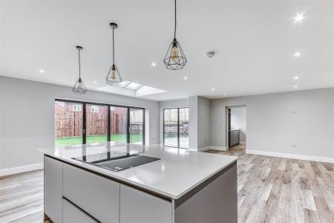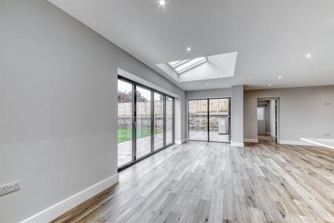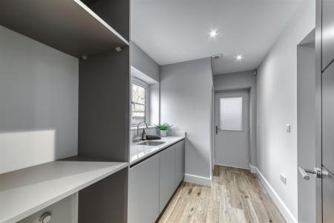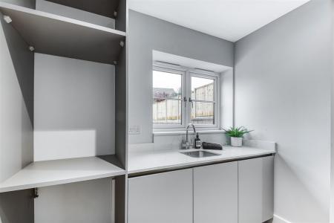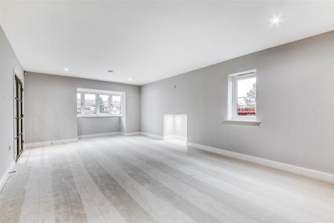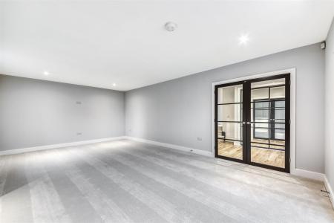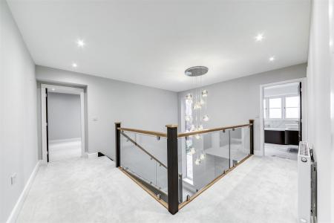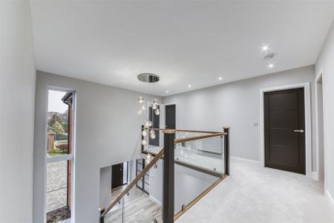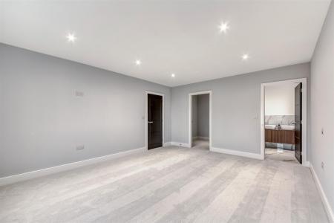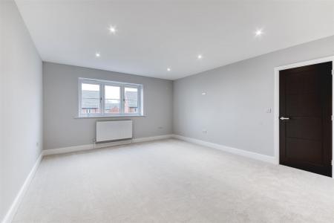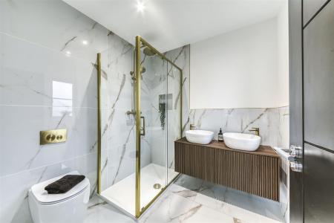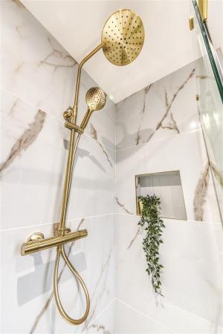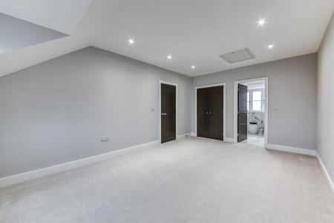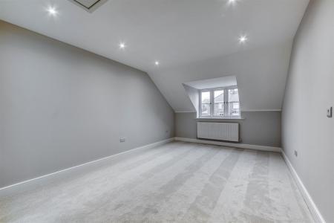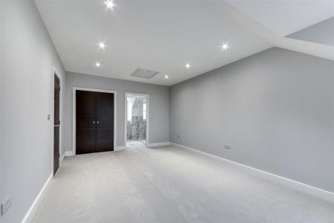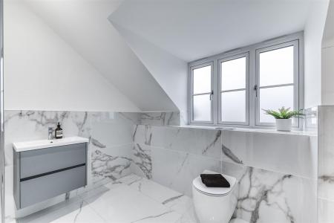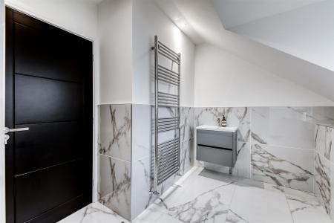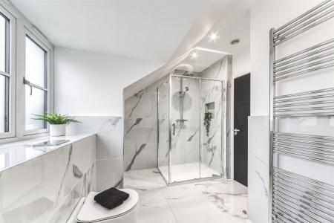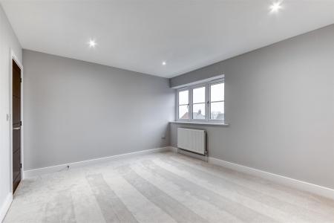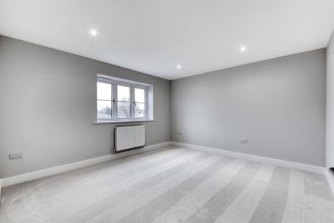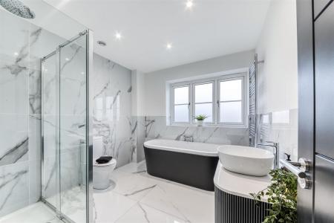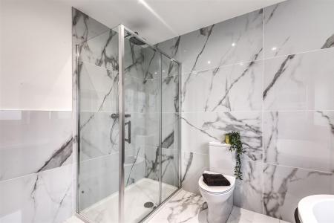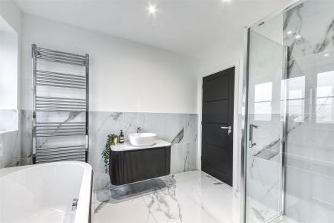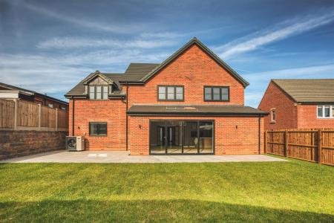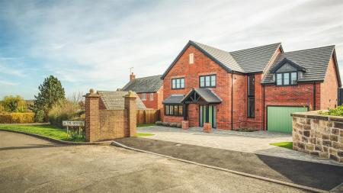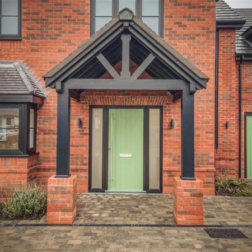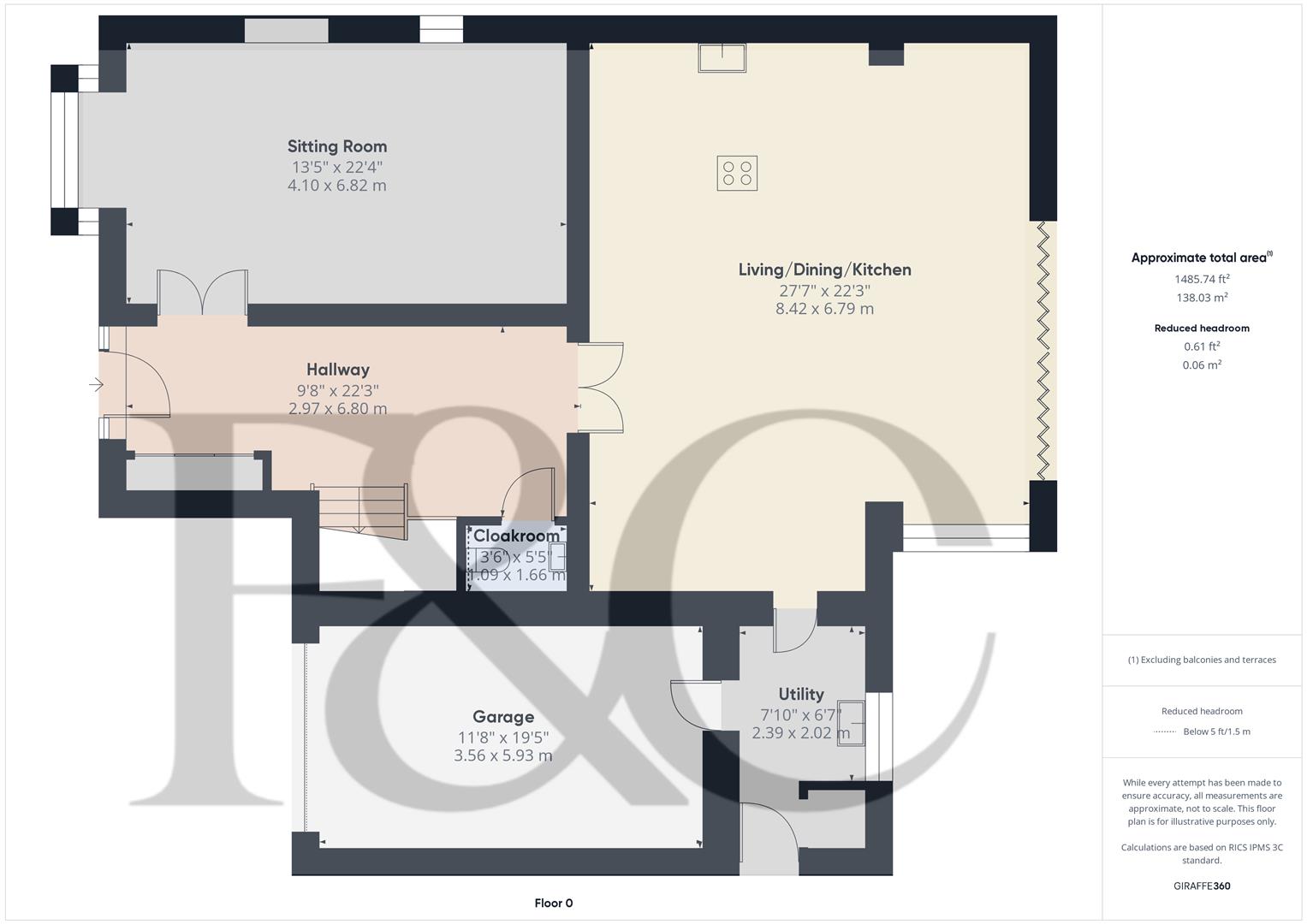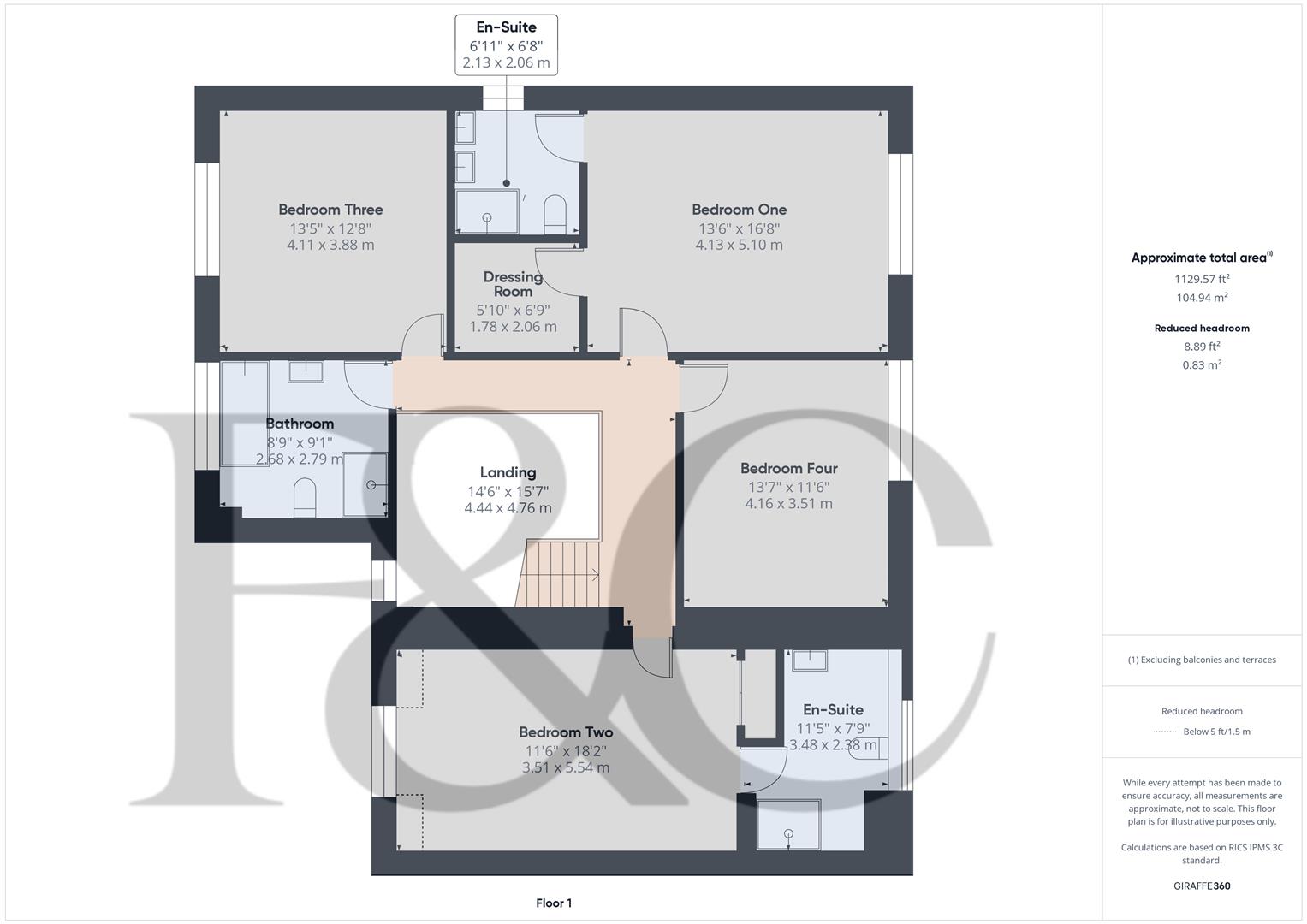- A High Specification New Build Home By Bowerman Homes
- Over 2600 Sq Ft Of Luxurious Accommodation Throughout
- Impressive Entrance Hall And Cloakroom/Wc
- Sitting Room With Traditional Chimney
- 27ft Living/Dining Kitchen With Bi Fold Doors To The South Facing Garden
- Four Double Bedrooms (Two With En Suite Shower Rooms)
- Family Bathroom With Four Piece Suite
- Driveway And Garage Provides Parking For 5/6 Cars
- Sought After Village Location With Local Amenities
- Easy Access To Derby, Nottingham, A38 And M1
4 Bedroom Detached House for sale in Smalley Ilkeston
Nestled in the charming village of Smalley, this exquisite new build by the esteemed Bowerman Homes offers a perfect blend of luxury and modern living. Spanning an impressive 2,615 square feet, this remarkable house boasts four generously sized bedrooms and three well-appointed bathrooms, ensuring ample space for families of all sizes.
Upon entering, you are greeted by an impressive, full height entrance hall leading to an elegant Lounge and fabulously spacious Living/Dining Kitchen with bi folding doors opening to the South facing rear garden and patio area. Ideal for both relaxation and entertaining. Four double bedrooms (two with luxurious en suites) and a family bathroom to the first floor provide excellent family and guest accommodation.
The property is designed with a high-end specification, featuring smart technology and energy-efficient upgrades throughout, making it not only stylish but also environmentally conscious.
The spacious accommodation is complemented by parking for up to six vehicles, a rare find that adds to the convenience of this splendid home. Families will appreciate the proximity to Heanor Gate Spencer Academy, which has received an 'outstanding' rating from Ofsted, making it an excellent choice for those with children.
Ideally positioned for easy access to Derby, Nottingham and connection to the A38, M1, A6, The Peak District and a regular train from Derby train station provides swift access directly to London St Pancras.
This property is a true gem, offering superb living spaces and a luxurious lifestyle in a desirable location.
On The Ground Floor -
Entrance Hall - 6.80 x 2.97 (22'3" x 9'8") - Entrance door with double glazed, frosted glass, full height windows to either side, feature Karndean wood grain effect flooring with underfloor heating, inset spotlighting to the ceiling and a built-in cloak cupboard which provides excellent hanging and storage space with mirror fronted sliding doors. A bespoke timber and glass staircase leads to the first floor and a Chandelier hangs from the ceiling.
Cloakroom/Wc - 1.66 x 1.09 (5'5" x 3'6") - Appointed with a two-piece modern white suite comprising a low flush WC and a wall mounted wash hand basin with quality tiling to the splashback. Wood effect Karndean flooring runs from the hallway, inset spotlighting and extractor fan.
Sitting Room - 6.82 x 4.10 (22'4" x 13'5") - Approached via glass double doors from the hallway and having a double glazed box bay window to the front, a double glazed window to the side, chimney recess with inset spotlighting and underfloor heating. **Please note this is a traditional chimney with built in flue.
Living/Dining Kitchen - 8.42 x 6.79 (27'7" x 22'3") - Approached via feature double glass doors from the hallway.
Comprehensively fitted by Clarke Home Interiors of West Bridgford with a range base cupboards, drawers and eyelevel units with a Quartz worksurface over incorporating a 1 1/2 bowl inset sink unit. In addition there is an Island unit with breakfast bar and Quartz worksurface. Siemens integrated appliances include down draft induction hob (Home Connect), single Oven (Home Connect) with warming drawer, Microwave Oven (Home Connect), Dishwasher (Home Connect), full height refrigerator and full height freezer. Underlighting to the units. Underfloor heating runs throughout, wood grain effect Karndean flooring, inset spotlighting and bifold doors provide views of and open onto the South facing garden and patio.
Utility Room - 2.39 x 2.02 (7'10" x 6'7") - Appointed with quality base cupboards by Clarke Home Interiors of West Bridgford with a Quartz work surface over incorporating a sink with mixer tap over. Quartz splashback, space for a washing machine and tumble drier, inset spotlighting to the ceiling, wood grain effect Karndean flooring with underfloor heating. A double glazed window over looks the rear garden and a door to the side provides access. A door leads to the Garage.
On The First Floor -
Galleried Landing - 4.76 x 4.44 (15'7" x 14'6") - With a bespoke timber and glass staircase/Balustrade, a double glazed window to the front elevation, inset spotlighting and a chandelier.
Bedroom One - 5.10 x 4.13 (16'8" x 13'6") - With a central heating radiator and double glazed window to the rear elevation over looking the rear garden.
Dressing Room/Walk In Wardrobe - 2.06 x 1.78 (6'9" x 5'10") - With automatic light and access to the attic space.
En Suite - 2.13 x 2.06 (6'11" x 6'9") - Appointed with a quality four piece suite comprising a double shower cubicle with mains fed shower , a Vanity unit with twin bowls and useful cupboard space beneath and a low flush WC. Having brushed brass fittings, quality marble effect tiles to the walls and floors by Craven Dunnill, a wall mounted heated towel rail, inset spotlighting, an extractor fan and a double glazed window to the side.
Bedroom Two - 5.54 x 3.51 (18'2" x 11'6") - Having a built in double wardrobe, a radiator and a double glazed window. Access to the attic space.
En Suite - 3.48 x 2.38 (11'5" x 7'9") - Appointed with a modern three-piece suite comprising a walk-in shower cubicle with glass shower doors and mains fed shower over, a vanity wash handbasin with useful drawers beneath and a low flush WC. Having quality tiling by Craven Dunnill to the floors and walls, inset spotlighting to ceiling, an extractor fan a wall mounted heated towel rail. Double glazed window.
Bedroom Three - 4.11 x 3.88 (13'5" x 12'8") - Having a central heating radiator, a double glazed window and inset spotlighting to the ceiling.
Bedroom Four - 4.16 x 3.51 (13'7" x 11'6") - With a central heating radiator, inset spotlighting to the ceiling and a double glazed window.
Family Bathroom - 2.79 x 2.68 (9'1" x 8'9") - Appointed with a quality four piece suite comprising a double walk-in shower cubicle with glass shower doors and mains fed shower over, a bath with mixer tap, a vanity wash hand basin with freestanding bowl and useful storage beneath and a low flush WC. Having quality tiling to the floors and walls by Craven Dunnill, a wall mounted heated towel rail, inset spotlighting, an extractor fan and a double glazed window with frosted glass.
Outside - A driveway to the front of the house provides off road parking for several vehicles and leads to the Garage. The driveway has well stocked raised borders and lawned areas to the surround. There is outside lighting and a path to the side of the house provides access to the rear garden.
The rear garden enjoys a South facing aspect and has an enclosed surround with an extensive patio and lawned garden beyond. Outside tap and lighting.
Garage - 5.92m x 3.56m (19'5" x 11'8") - With an electric door, light, power and internal door to the Utility room.
Location - Smalley is a highly desirable, sought-after village with great amenities including a reputable primary school, a popular public house, historic church, cricket club, tennis courts, recreational ground, post office and walks to nearby beauty spots including Shipley Country Park. Heanor Gate Spencer Academy, within walking distance of Bramble Nook has an ofsted 'Outstanding' rating. Golf courses at Morley Hayes, Breadsall Priory and Horsley Lodge are also close at hand.
Easy access via the road network to Derby, Nottingham and the A38, M1, A6 and The Peak District. Derby train station provides a direct link to London St Pancras.
Property Ref: 10877_33643357
Similar Properties
Ash Tree Cottage, Ambergate, Belper, Derbyshire
4 Bedroom Detached House | £799,950
PRIVATE & COUNTRYSIDE - Hidden away, a beautiful detached cottage with outbuildings set in large gardens and paddock ext...
6 Bedroom House | Offers in region of £799,950
A Great Home with Holiday Business and Potential to Add Value ! - A beautiful country home with splendid views offering...
The Hollies, Shireoaks, Belper, Derbyshire
4 Bedroom Detached House | Offers in region of £795,000
The Hollies - A remarkable detached family residence that offers an exceptional living experience with beautiful open vi...
Burrows Old Hall, Brailsford, Ashbourne, Derbyshire
5 Bedroom Country House | Offers Over £800,000
Burrows Old Hall is a stunning Grade II listed country home that beautifully combines period features with modern living...
Castle Hill, Duffield, Belper, Derbyshire
6 Bedroom Semi-Detached House | Offers in region of £845,000
ECCLESBOURNE SCHOOL CATCHMENT AREA - Adjacent to Duffield Castle and enjoying far-reaching views over The Derwent Valley...
Larwood, Vicarage Lane, Little Eaton, Derby
5 Bedroom Detached House | £850,000
ECCLESBOURNE SCHOOL CATCHMENT AREA - This is a wonderful architect-designed four/five bedroomed house enjoying magnifice...

Fletcher & Company Estate Agents (Duffield)
Duffield, Derbyshire, DE56 4GD
How much is your home worth?
Use our short form to request a valuation of your property.
Request a Valuation
