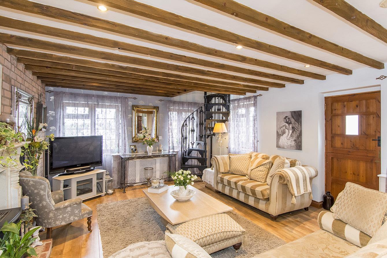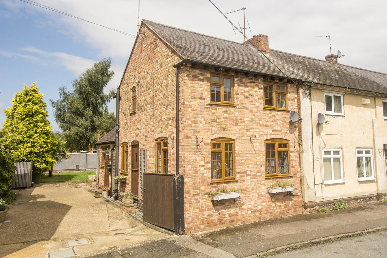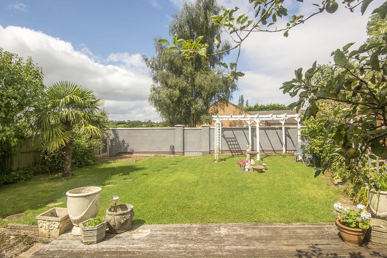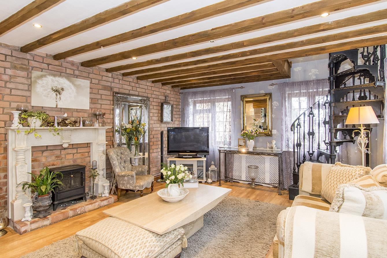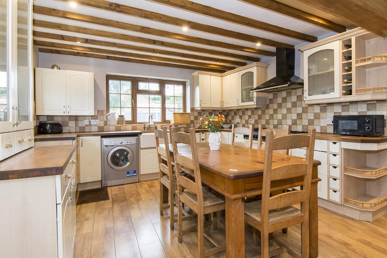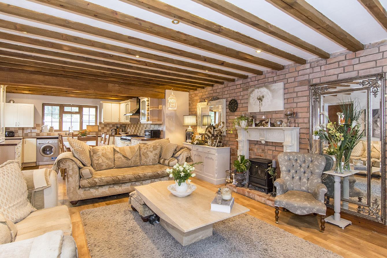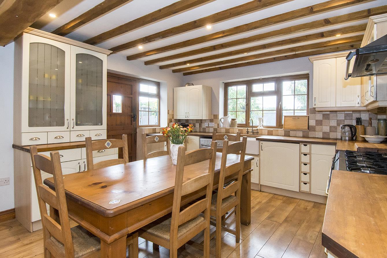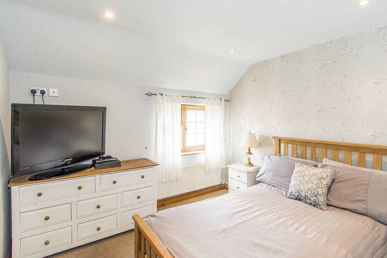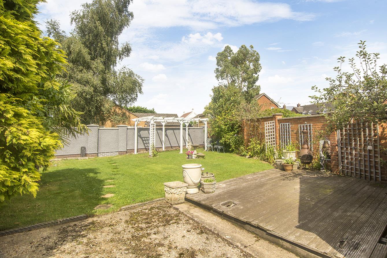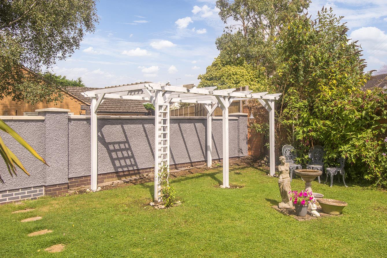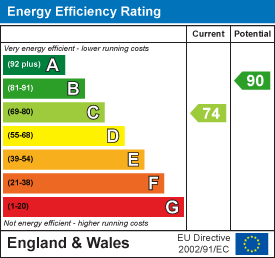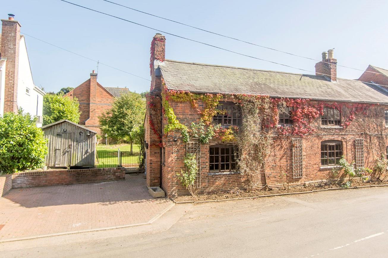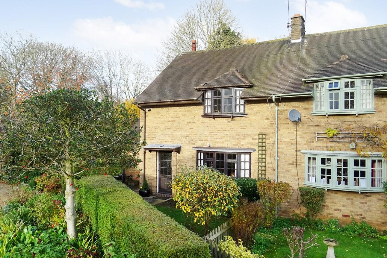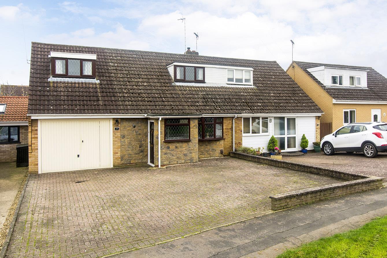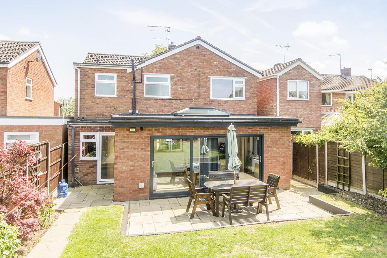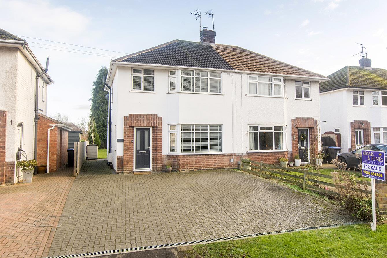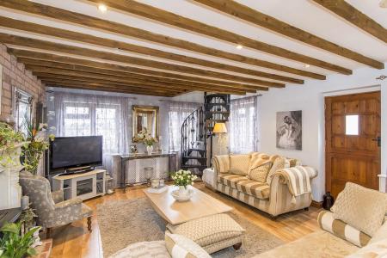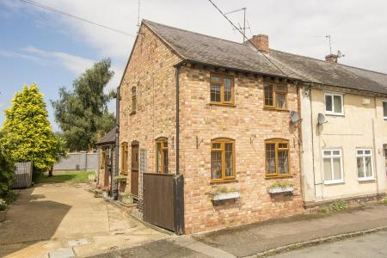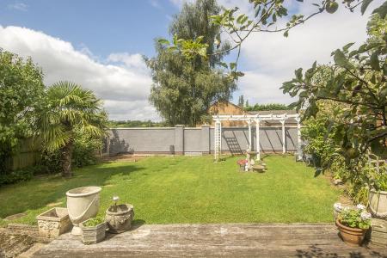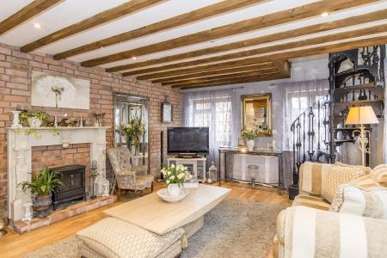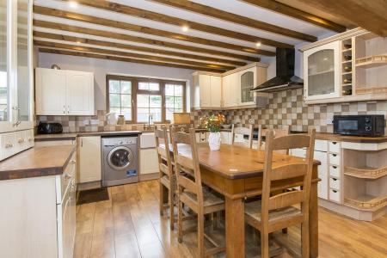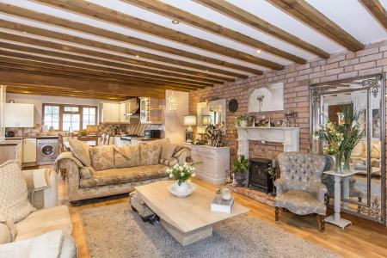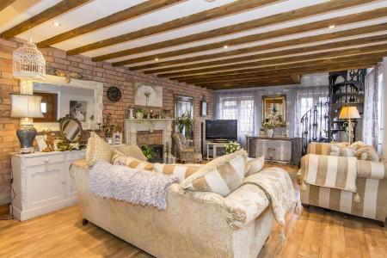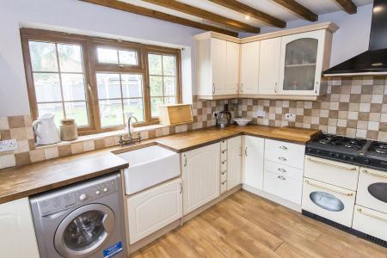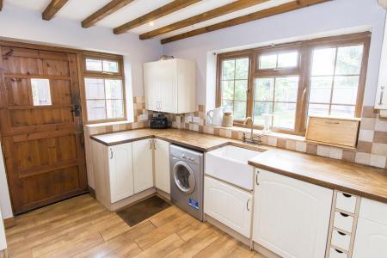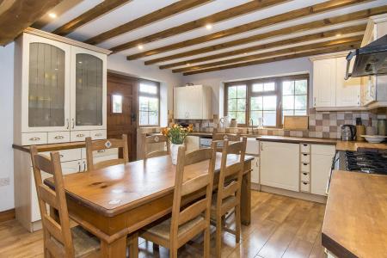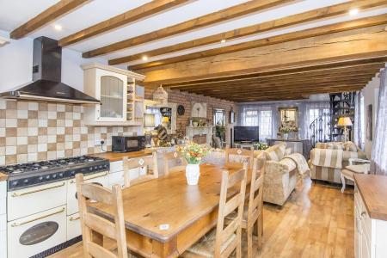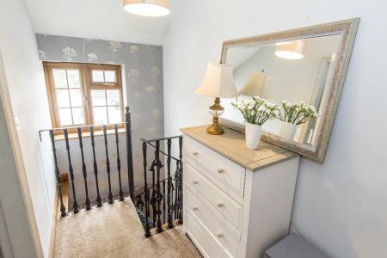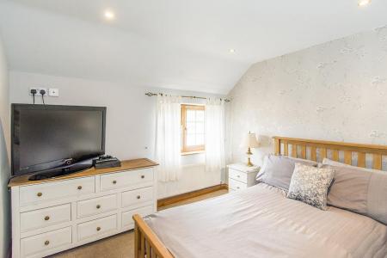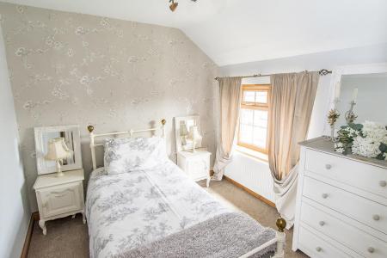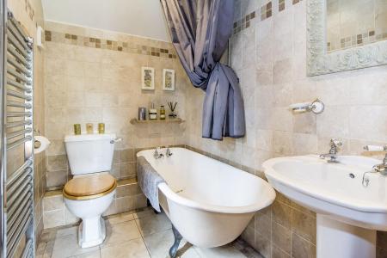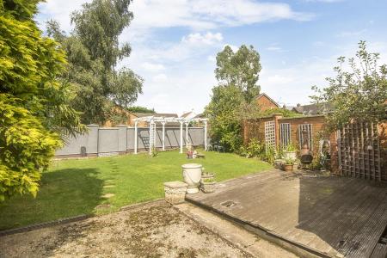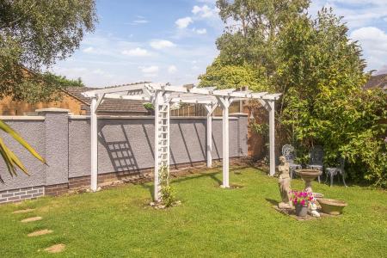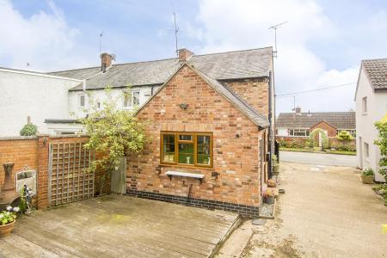- Unique Stable Conversion
- Open Plan Living Accommodation
- Kitchen/Dining Area
- Two Double Bedrooms
- Off Road Parking
- Good Sized Rear Garden With Views
- Close To Amenities, Superb Road and Rail Links
- Scope To Extend (STPP)
- NO CHAIN!
2 Bedroom Cottage for sale in Smeeton Westerby
Nestled in the charming village of Smeeton Westerby, this delightful 2-bedroom detached home on Westerby Lane is a true gem waiting to be discovered. The property is a unique stable conversion, adding a wealth of character and history to this wonderful proposition.
As you step inside, you are greeted by a spacious open plan living area, perfect for entertaining guests or simply relaxing in style. The two double bedrooms offer comfort and tranquillity, providing a peaceful retreat at the end of the day.
Located in a highly sought-after village, this property offers not just a home, but a lifestyle. The garden provides a lovely outdoor space where you can enjoy the fresh air and perhaps try your hand at gardening or simply unwind with a cup of tea.
There is also off road parking for one vehicle with the potential for more and scope to extend (STPP). Offered to the market with NO CHAIN viewing comes highly recommended as this wonderful property will not be around for long!
Open Plan Living Area - 5.87m x 4.50m (19'3 x 14'9) - Accessed via a wooden stable door. UPVC double glazed windows to front and side aspects. Wrought iron staircase to: First floor. Exposed beams. LED spotlights. Exposed brick feature wall. Wooden laminate flooring. TV and telephone point. 2 x Radiators.
Living Area -
Kitchen/Dining Area - Wooden stable door to side aspect. UPVC double glazed window to side and rear aspect. Exposed beams. LED spotlights. Wooden laminate flooring. Boiler.
Kitchen Area - Having a selection of fitted base and wall units with a solid wooden worktop over and a 'Butler' sink. There is a freestanding 'Range' style gas top cooker and an undercounter integral fridge.
Landing - 3.43m x 1.47m (11'3 x 4'10) - Doors off to: Bedrooms and bathroom. UPVC double glazed window to front aspect. Loft hatch access.
Bedroom One - 3.23m x 2.87m (10'7 x 9'5) - UPVC double glazed window to rear aspect. Led spotlights. TV point. Radiator.
Bedroom Two - 2.67m x 2.51m (8'9 x 8'3) - UPVC double glazed window to front aspect. Radiator.
Bathroom - 2.36m x 1.37m (7'9 x 4'6) - Comprising: Cast iron roll top bath with shower over, low level WC and wash hand basin. UPVC double glazed window to side aspect. LED spotlights. Feature wall and floor tiling. Chrome heated towel rail.
Outside - The property benefits from a quiet location on a no through lane within the village. The rear garden is a good size and extremely private with well maintained boundaries being a mixture of wall and wooden fencing. There is a decked seating area (could be further parking) a generous lawn, wooden pergola and established planting within the garden borders.
Parking - There is currently off road hard standing for one vehicle with the potential to gain further parking by removing the decked area and re-siting the patio.
Property Ref: 777589_33294609
Similar Properties
3 Bedroom Cottage | Offers Over £350,000
Character cottage, desirable village location and scope! This charming and deceptively spacious home is located within t...
Rhodes Close, Market Harborough
3 Bedroom Semi-Detached House | £350,000
Tucked away in a secluded position is this delightful former farm workers cottage. Having been cherished by the same fam...
4 Bedroom Detached House | Offers Over £350,000
Welcome to Tigers Road, Fleckney - a modern development situated on the outskirts of the village that could be the perfe...
Northleigh Grove, Market Harborough
4 Bedroom Chalet | £365,000
Welcome to this sizeable property located in the popular road of Northleigh Grove, Market Harborough. This deceptively s...
Cromwell Crescent, Market Harborough
4 Bedroom Detached House | Offers Over £375,000
A much improved and substantially extended detached family home well located in an established area towards the Southern...
Station Road, Great Bowden, Market Harborough
3 Bedroom Semi-Detached House | £415,000
Welcome to this charming semi-detached house located on Station Road in the picturesque village of Great Bowden, Market...

Adams & Jones Estate Agents (Market Harborough)
Market Harborough, Leicestershire, LE16 7DS
How much is your home worth?
Use our short form to request a valuation of your property.
Request a Valuation
