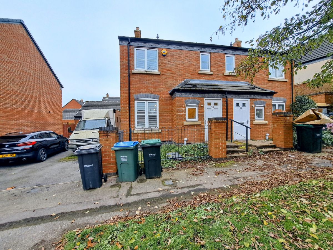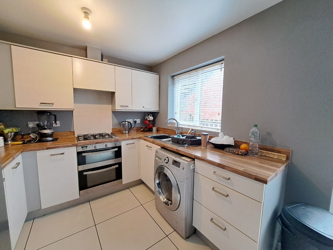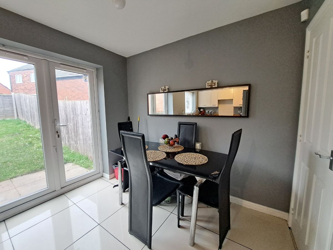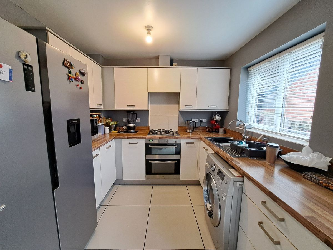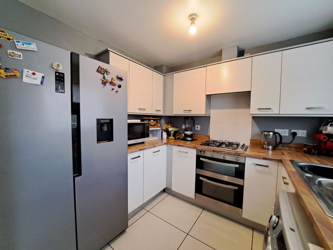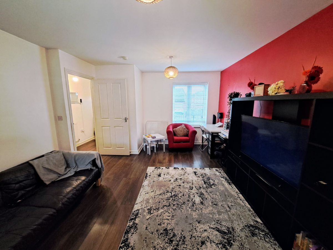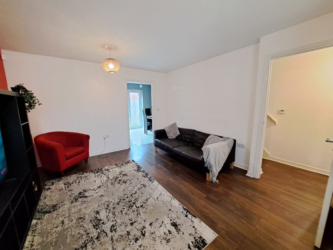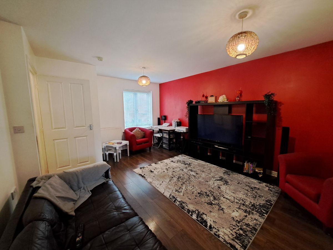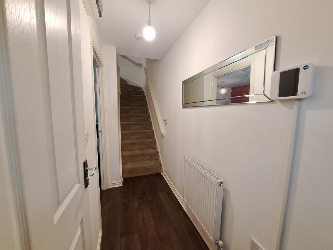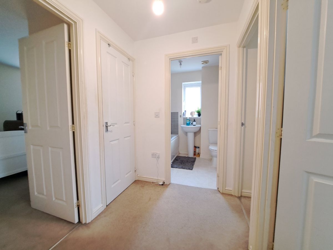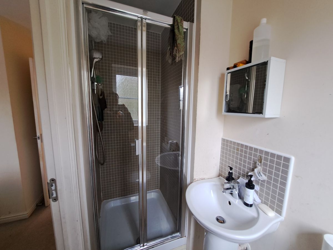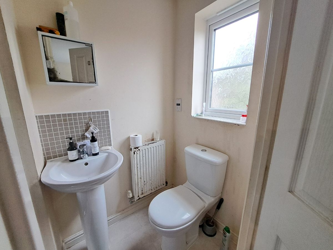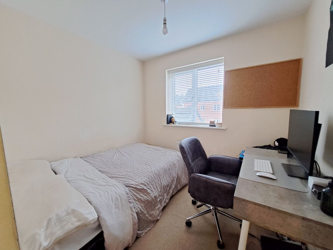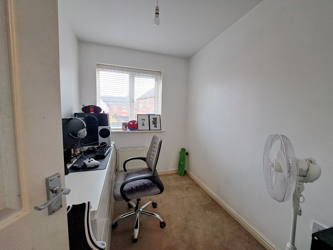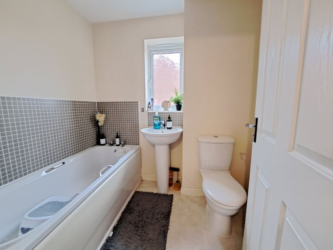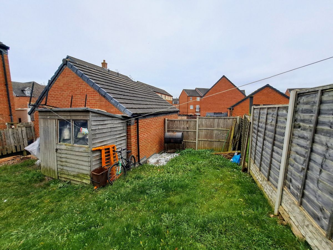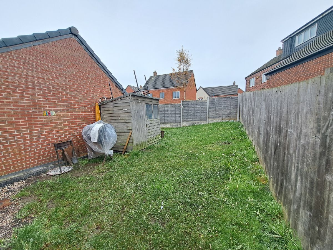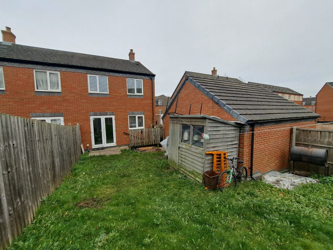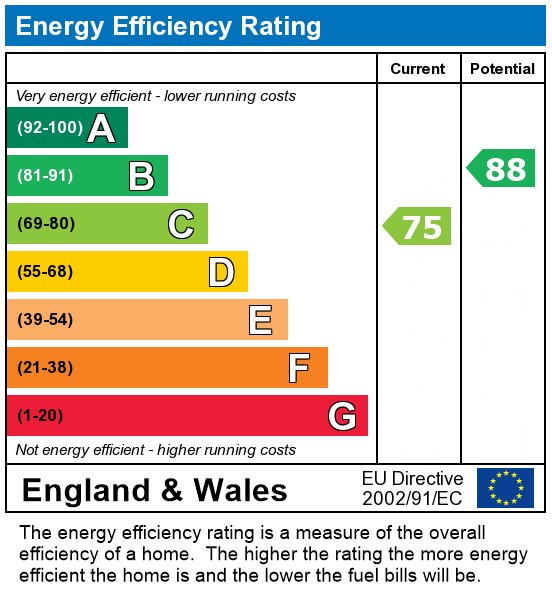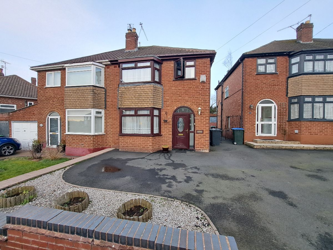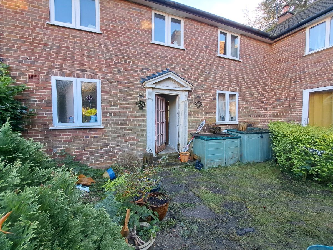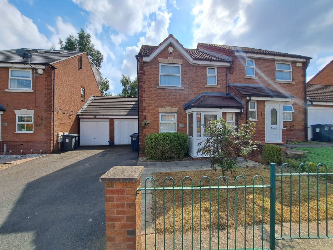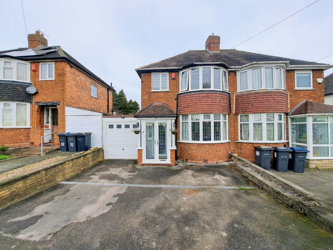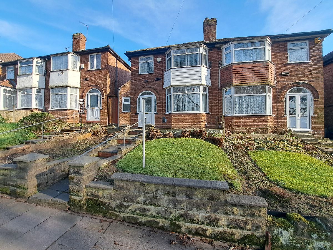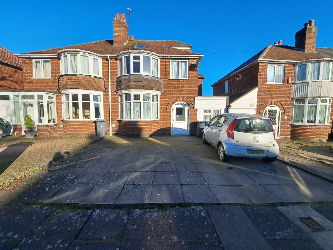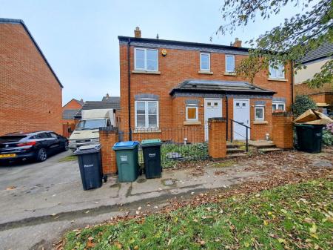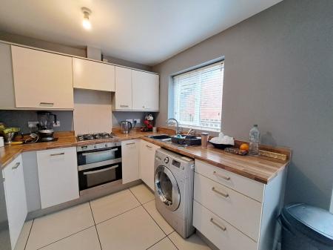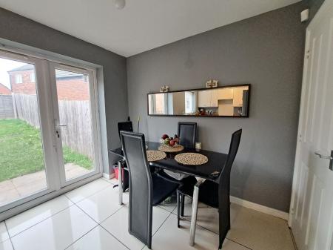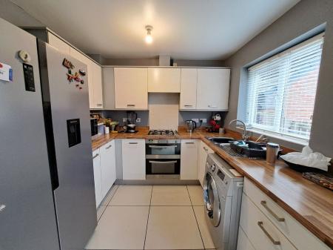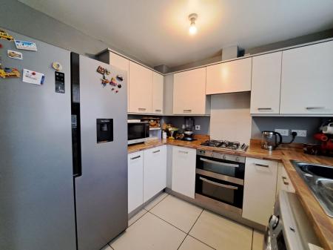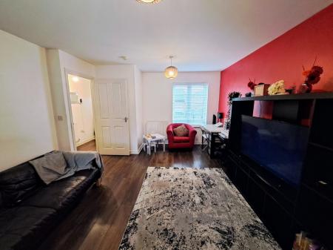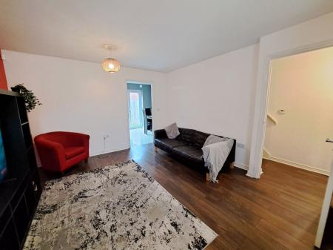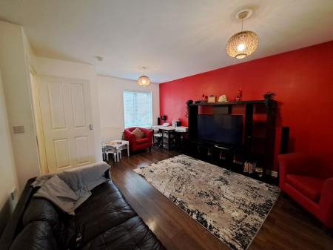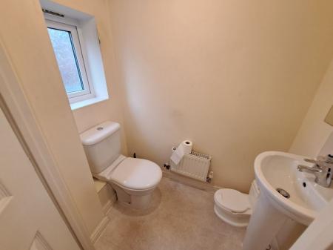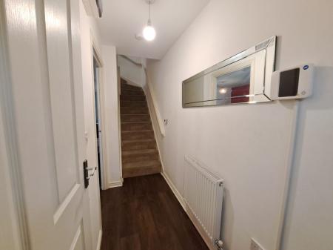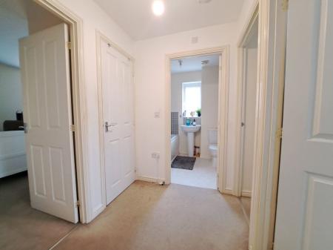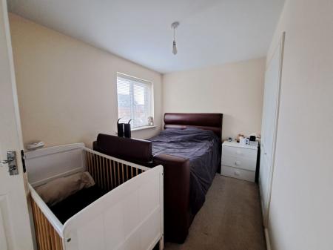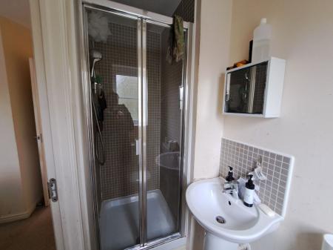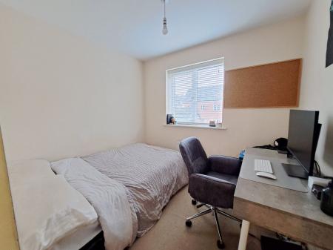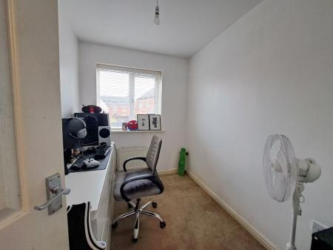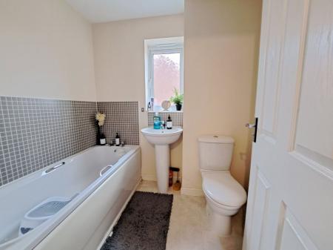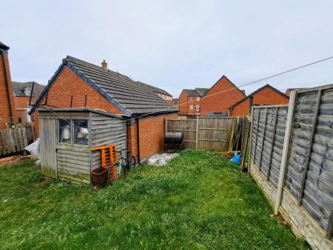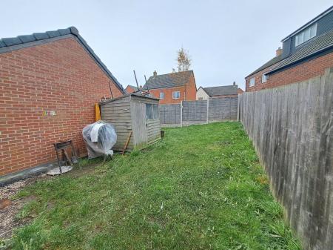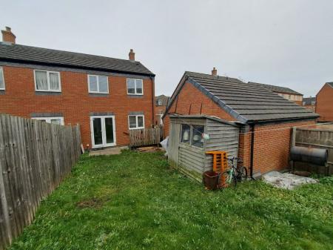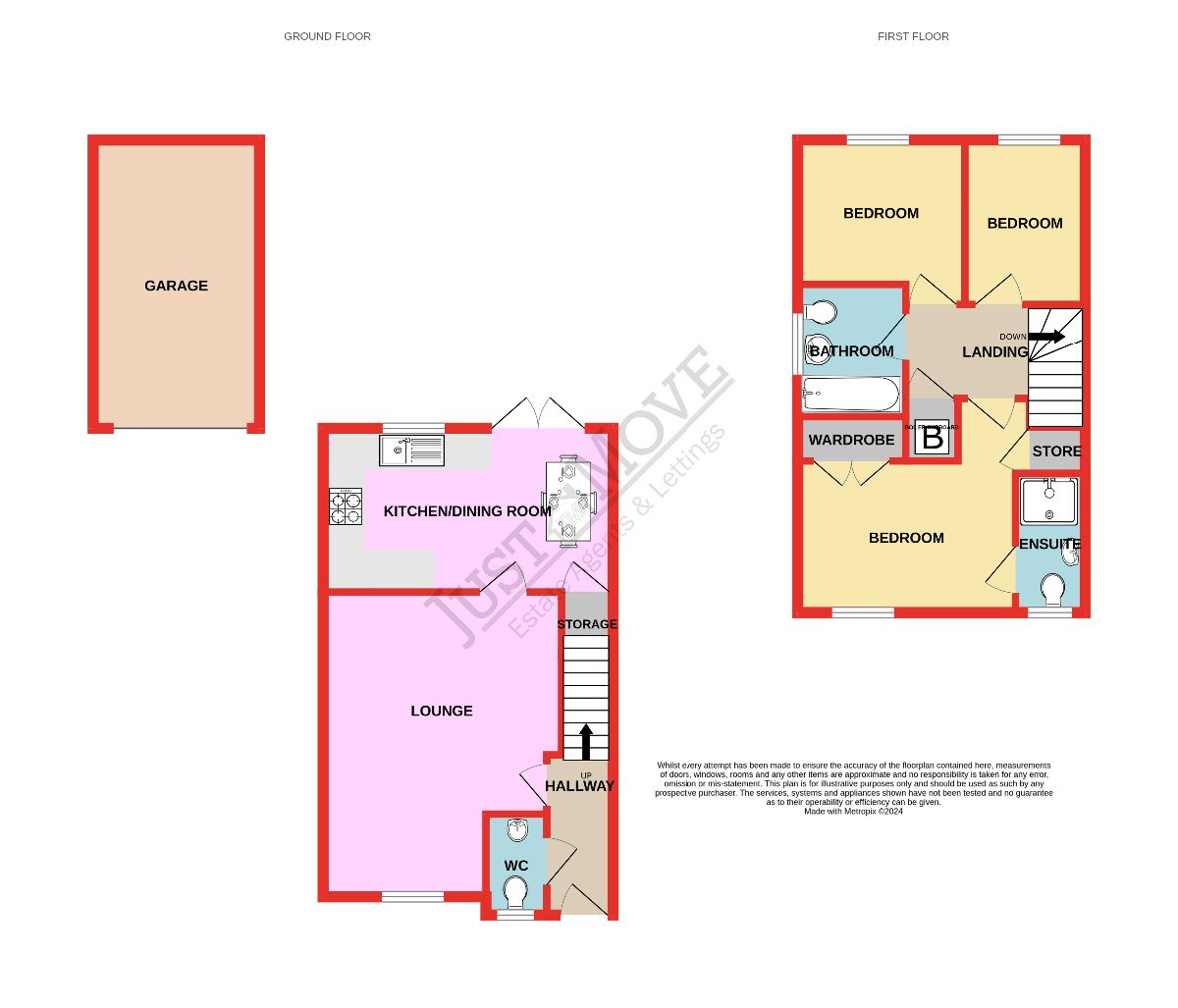- Semi Detached Family Residence
- Viewing Advised
- Downstairs w.c.
- Modern Dining Kitchen
- Family Lounge
- Three Bedrooms to the First Floor
- Double Glazed, Gas Central Heated
- Family Bathroom and Shower En-Suite
- Driveway and Garage
- Garden To Rear
3 Bedroom Semi-Detached House for sale in Smethwick
This well-designed three-bedroom home offers practical living space and modern conveniences. The entrance hallway leads to a downstairs W.C. and a comfortable lounge. The contemporary fitted kitchen and dining room at the rear of the property provide a functional space for both dining and entertaining, with the added benefit of a storage/pantry area.
Upstairs, the layout includes three bedrooms. The main bedroom features an en-suite shower room, while a family bathroom serves the other two bedrooms.
Outside, the property includes a side driveway for convenient parking, a single garage, and a rear garden mainly laid to lawn, offering an adaptable outdoor space. This property provides an ideal setting for modern living, meeting the needs of everyday life.
For families, a selection of schools is conveniently located nearby. For commuters, the property benefits from close proximity to several transport links, including Jewellery Quarter train station, The Hawthorns Midland Metro stop, Smethwick Galton Bridge train station, and Five Ways train station, all within a two-mile radius. These connections provide straightforward access to the city center and surrounding areas.
Council Tax Band: C (Sandwell Council)
Tenure: Freehold
Hall
Front door opens in the entrance hallway having ceiling light point, central heating radiator, laminate wood effect flooring, stairs rising to the first floor and doors to the lounge and w.c.
Downstairs WC w: 0.95m x l: 1.65m (w: 3' 1" x l: 5' 5")
Fitted with a low level flush w.c., wash hand basin, splashback tiling, ceiling light point, front aspect obscure double glazed window, and central heating radiator.
Lounge w: 3.74m x l: 4.92m (w: 12' 3" x l: 16' 2")
Having front aspect double glazed window, ceiling light point, central heating radiator, t.v. point, electric points and door through into the kitchen/dining.
Kitchen/Dining Room w: 2.63m x l: 4.69m (w: 8' 8" x l: 15' 5")
Fitted with a range of gloss finish wall and base mounted units with work surface above, inset stainless steel single drainer sink, splashback tiling to the main walls, integrated electric oven with gas hob and extractor hood, plumbing for a washing machine, useful understairs store/pantry. Two ceiling light points, tiled flooring, central heating radiator, rear aspect double glazed window and upvc double glazed doors opening out to the rear garden.
First Floor Landing
From the hallway, stairs rise to the first floor landing with ceiling light point, doors providing access to all bedrooms, bathroom and storage cupboard housing the central heating boiler.
Bedroom One w: 3.54m x l: 2.4m (w: 11' 7" x l: 7' 10")
Having front aspect double glazed window, ceiling light point, central heating radiator, electric points, built in wardrobes and with an additional overstairs storage cupboard and door to the en-suite.
En-suite w: 1.06m x l: 2.06m (w: 3' 6" x l: 6' 9")
Having shower cubicle, low level flush w.c, wash hand basin, splashback tiling, extractor, ceiling light point, central heating radiator and front aspect obscure double glazed window.
Bedroom Two w: 2.68m x l: 2.33m (w: 8' 10" x l: 7' 8")
Having rear aspect double glazed window, ceiling light point, central heating radiator and electric points.
Bedroom Three w: 1.93m x l: 2.64m (w: 6' 4" x l: 8' 8")
Having rear aspect double glazed window, ceiling light point, central heating radiator and electric points.
Bathroom w: 2.15m x l: 1.74m (w: 7' 1" x l: 5' 9")
Fitted with a white suite complete with panelled bath, low level flush w.c., wash hand basin, splashback tiling, extractor, ceiling light point and side aspect obscure double glazed window.
Outside
Having gardens to fore and rear with driveway to side allowing parking for up to two cars.
The rear being mainly laid to lawn sweeping round to the rear of the garage, patio area, steps lead to the useful gated side access and being bound within by timber fencing.
Garage
Having up and over metal door.
Tenure
We understand the property is freehold.
Important Information
- This is a Freehold property.
Property Ref: 234333_RS1807
Similar Properties
3 Bedroom Semi-Detached House | £262,500
This bay-fronted, semi-detached family home is situated in a cul-de-sac and features a through lounge/dining area, three...
3 Bedroom Terraced House | Offers in region of £260,000
Charming mid-terraced property in Edgbaston, offering fantastic potential. Set on a private estate, it features off-road...
3 Bedroom Semi-Detached House | £260,000
This modern style semi-detached home boasts no upward chain and features a comfortable design throughout. Enjoy a conven...
3 Bedroom Semi-Detached House | Offers Over £280,000
Charming Bay-Fronted Semi-Detached Home - No Upward Chain! This well-presented three-bedroom home offers a through loung...
Brookvale Road, Erdington, Birmingham
3 Bedroom Semi-Detached House | Offers Over £280,000
This impressive extended three-bedroom semi-detached family home is nestled on a sought-after road, and boasting a sleek...
3 Bedroom Semi-Detached House | Offers in region of £290,000
This extended 3-bedroom semi-detached property offers excellent potential with spacious living areas, a rear extension (...
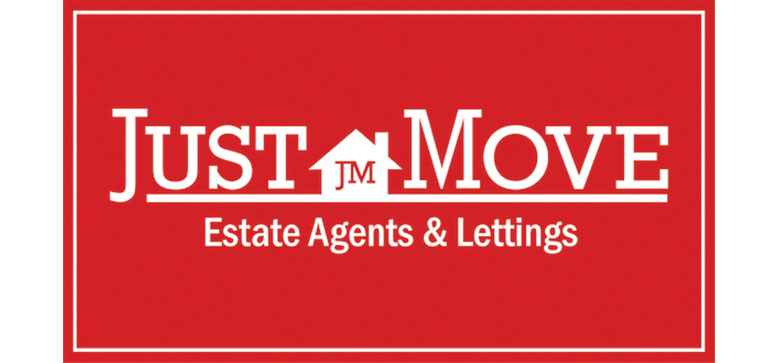
Just Move Estate Agents & Lettings (Great Barr)
Great Barr, Warwickshire, B43 6BW
How much is your home worth?
Use our short form to request a valuation of your property.
Request a Valuation
