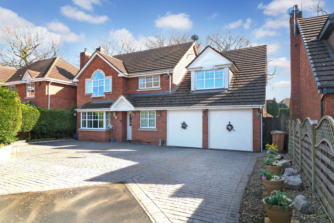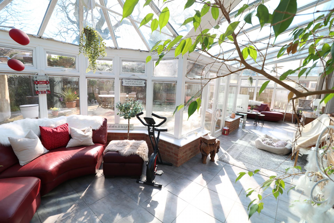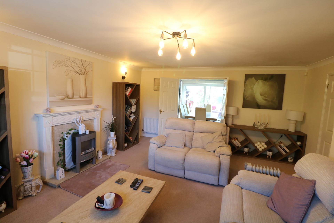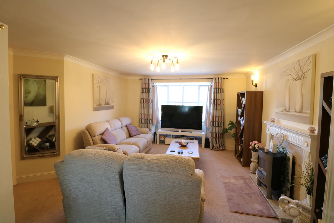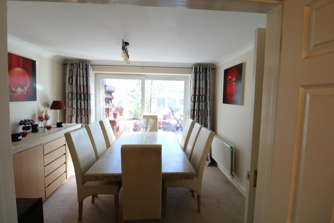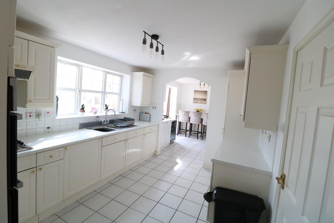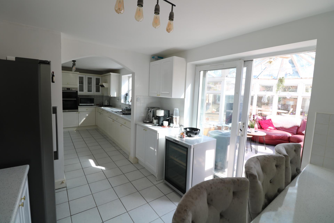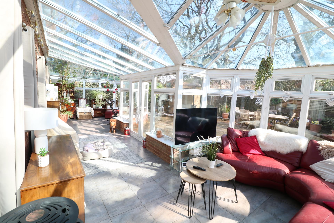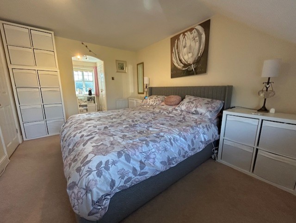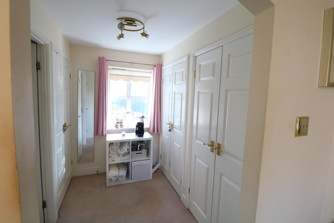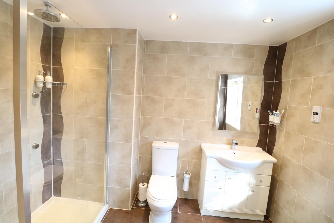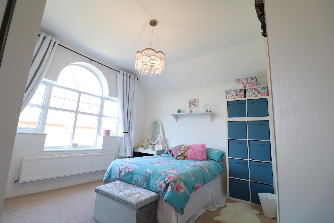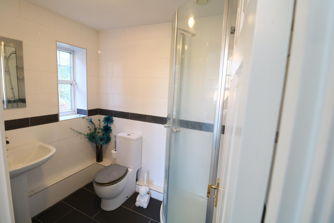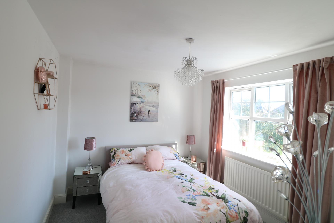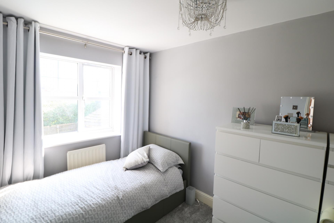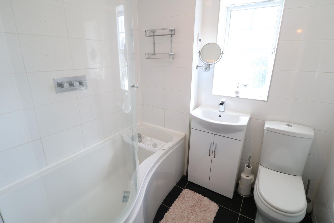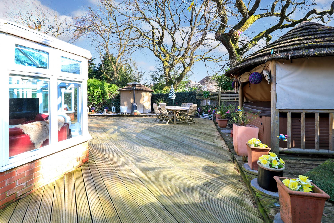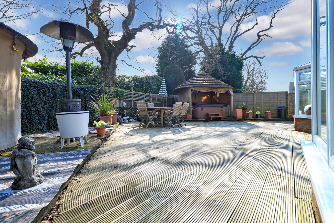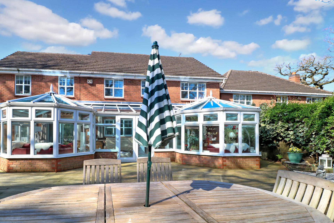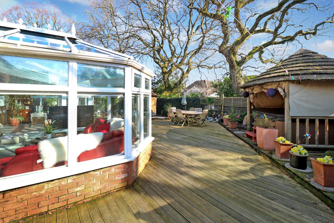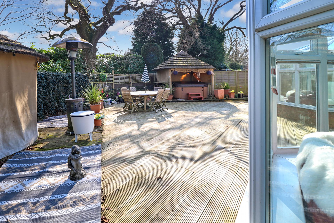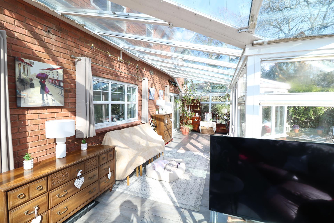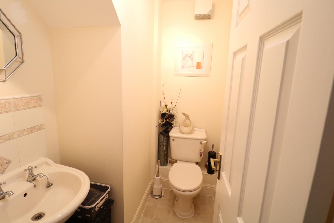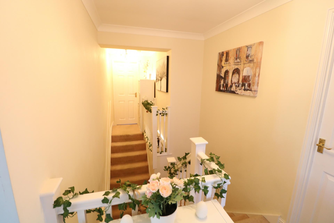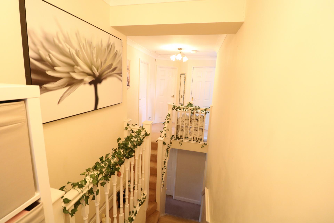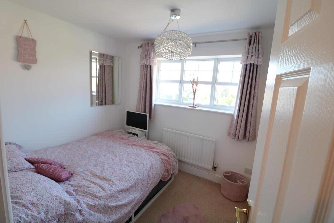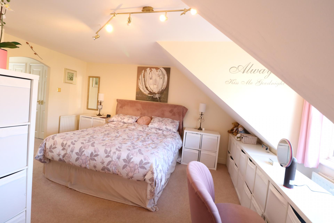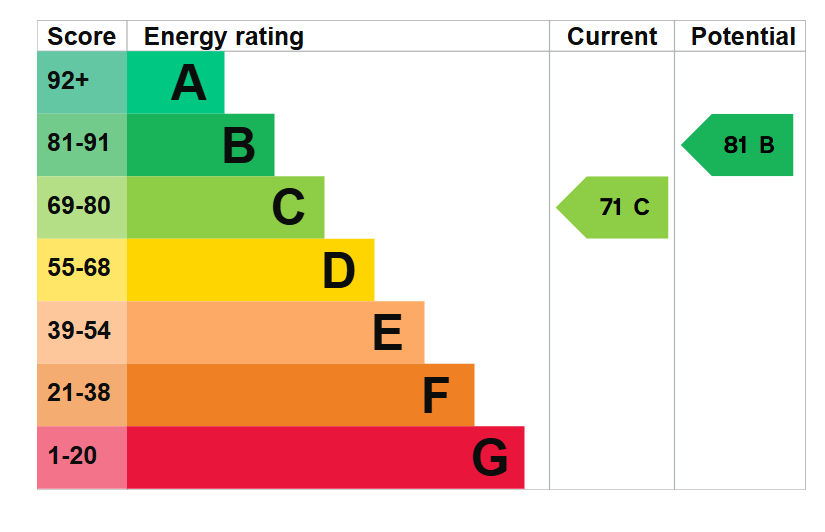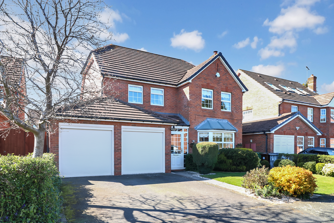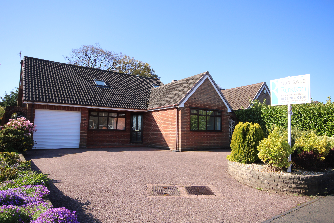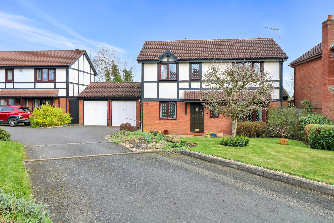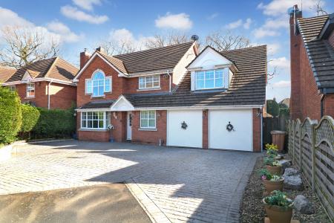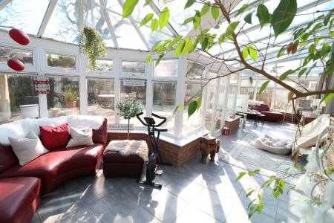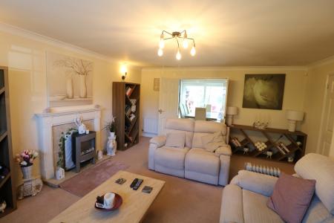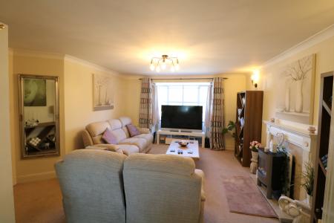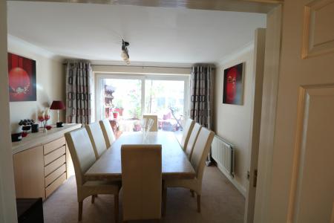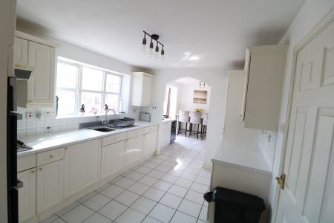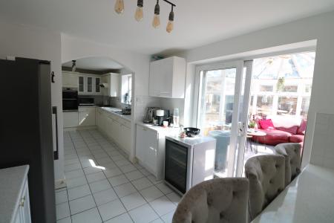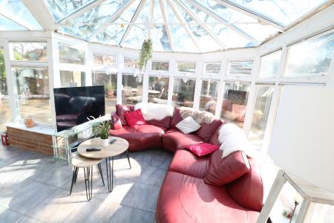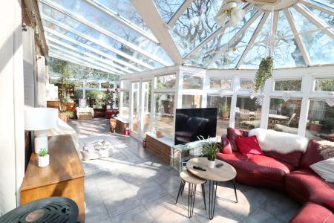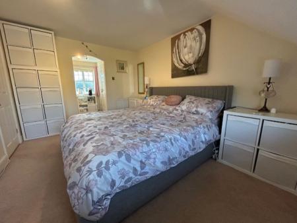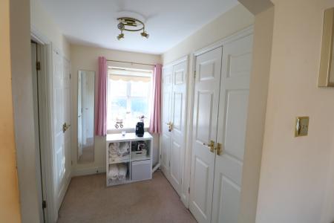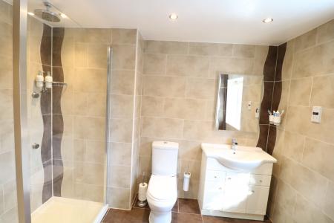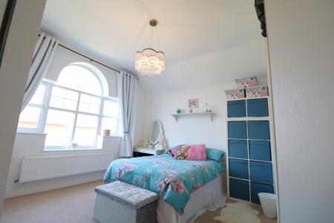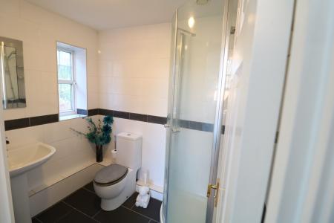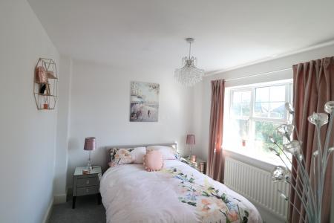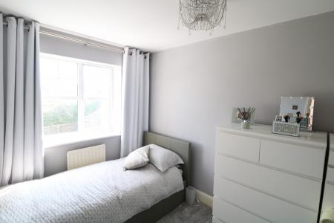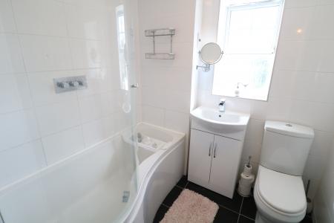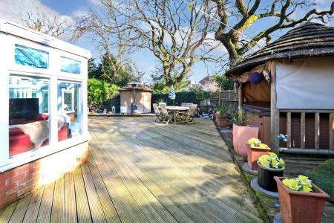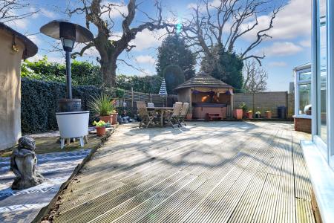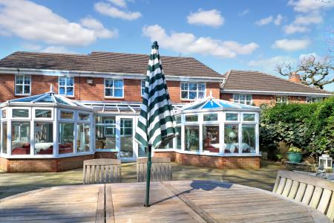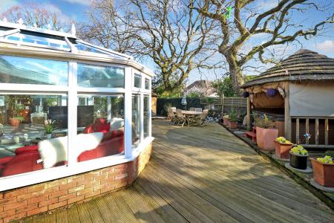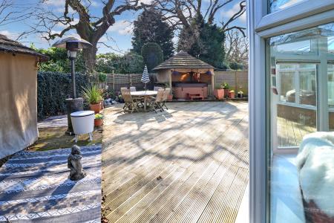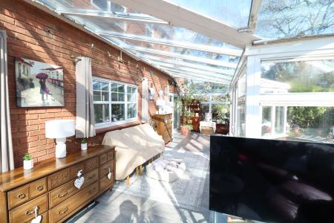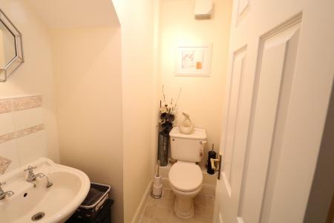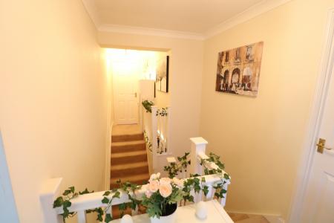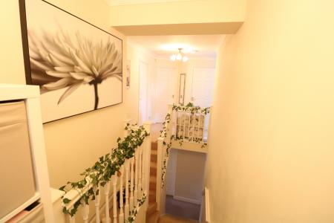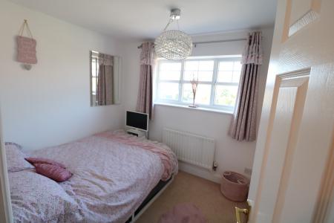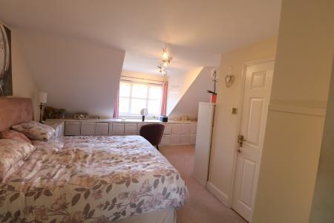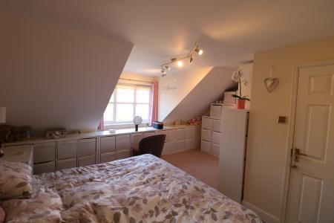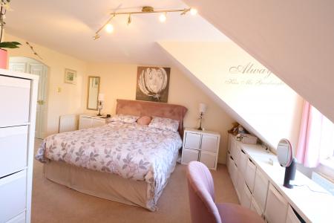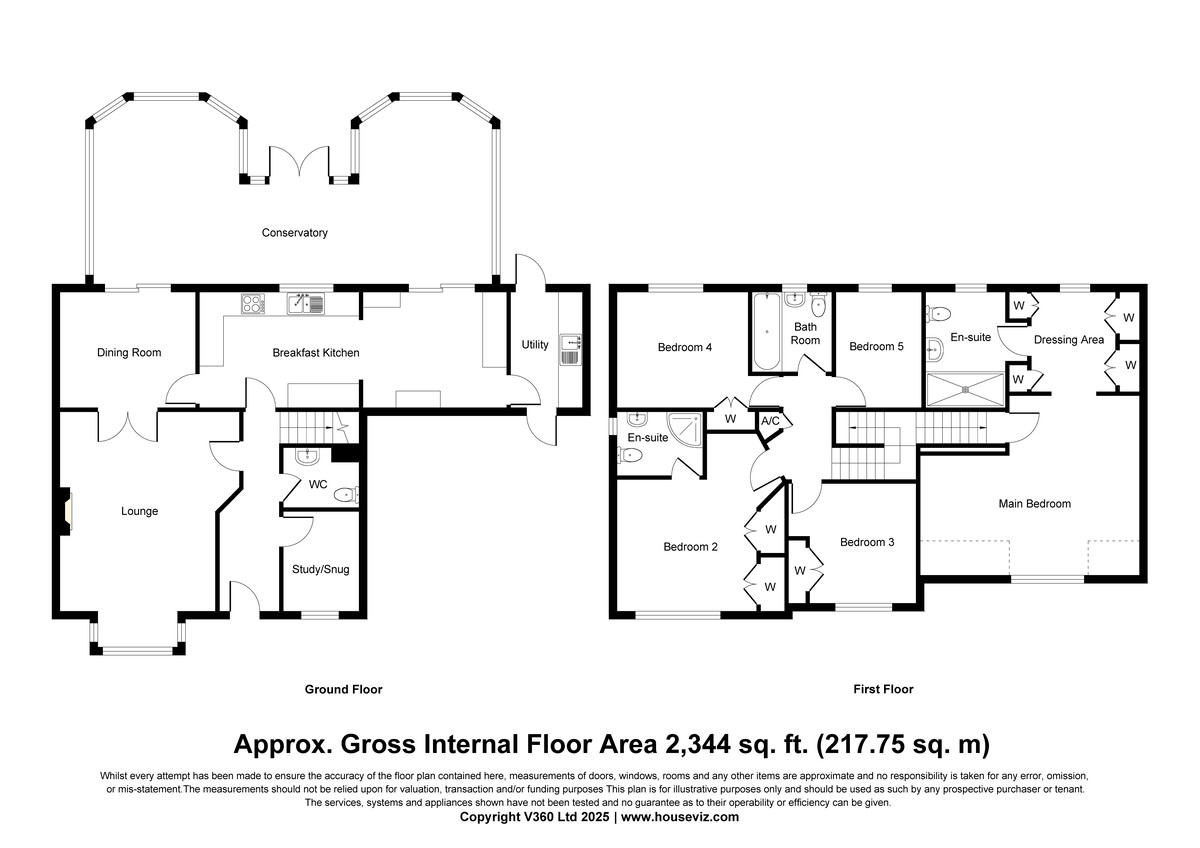- Exclusive Prime Location
- Five Double Bedroom Modern Detached Residence
- Three Reception Rooms
- Large Fitted Breakfast Kitchen
- Family Bathroom Plus Two En-suite Shower Rooms
- Guest WC
- Stunning Large Conservatory
- Outdoor Jacuzzi and Dining Hut
- Substantial Drive Plus Double Garage
5 Bedroom Detached House for sale in Solihull
Nestled within a quiet cul-de-sac in the exclusive prime location of Dorridge, a superb five double bedroom detached family residence. This modern and spacious executive home benefits from double glazing and central heating. The accommodation briefly comprises: canopy porch, reception hall, guest wc, snug/study, lounge, dining room, large fitted breakfast kitchen, utility room, striking full width conservatory, first floor split gallery landing, main bedroom with dressing room and large en-suite modern shower room/wc, second bedroom with a stunning palladian window to the front plus an en-suite modern shower room/wc, Three further good size bedrooms and family bathroom/wc. To the front is a low maintenance substantial neat drive with parking for several vehicles along with a double width garage. To the rear is an enclosed low maintenance garden area with a delightful specially constructed dining hut plus another hut housing a substantial outdoor jacuzzi. Viewing is essential. No chain.
CANOPIED ENTRANCE PORCH
RECEPTION HALL Stairs off. Two feature wall niches.
GUEST WC
SNUG/STUDY 8' 10" x 6' 2" (2.7m x 1.89m) Window to front.
LOUNGE 19' 1" x 14' 9" (5.84m x 4.508m) Feature wooden fireplace housing a real coal fire. UPVC double glazed box bay window to front, wall lighting.
DINING ROOM 11' 4" x 10' 2" (3.47m x 3.106m) Double glazed patio doors to the rear providing access to conservatory. Doorway to kitchen.
FITTED BREAKFAST KITCHEN 24' 3" x 9' 1" (7.399m x 2.783m) A substantial area with fitted base and wall cupboard units, stainless steel one and a half bowl sink unit with mixer taps, integrated gas hob, extractor hood, split level electric oven and grill, part tiled elevations and tiled flooring, breakfast bar.
UTILITY AREA With sink unit. Access to rear and garage.
CONSERVATORY 35' 0" x 14' 7" (10.686m x 4.452m) An outstanding feature of the property designed for entertaining and partial use as an orangery.
FIRST FLOOR LANDING A feature split gallery landing separating the main bedroom from the four additional bedrooms.
L-SHAPED MAIN BEDROOM 16' 8" x 16' 1" (5.104m x 4.903m) A particularly spacious room with a walk-in dressing area and en-suite shower room. Window to front.
DRESSING AREA 8' 2" x 5' 1" (2.506m x 1.57m) With three built-in double wardrobes. Window to rear.
EN-SUITE SHOWER ROOM A surprisingly large room with tiled elevations and flooring, large walk-in body shower, large inset vanity sink unit and low level flush wc.
BEDROOM TWO (FRONT) 13' 9" x 11' 5" (4.2m x 3.49m) A spacious bedroom with a charming feature Palladian window to the front elevation. Two double built-in wardrobes.
EN-SUITE SHOWER ROOM Modern three-piece suite comprised of shower cubicle, pedestal wash hand basin and low level flush wc. Fully tiled elevations and flooring.
BEDROOM THREE (FRONT) 8' 10" x 7' 9" (2.713m x 2.386m) Double bedroom with built-in wardrobe. Window to front.
BEDROOM FOUR (REAR) 11' 9" x 9' 4" (3.6m x 2.863m) Double bedroom with built-in double wardrobe.
BEDROOM FIVE (REAR) 9' 8" x 7' 0" (2.971m x 2.152m) Double bedroom.
FAMILY BATHROOM Incorporating a three-piece suite comprised of a panelled bath with screen and shower over, inset vanity sink unit and low level flush wc. Fully tiled elevations and flooring.
OUTSIDE
FRONT A substantial low maintenance full width driveway. Border areas.
DOUBLE WIDTH GARAGE Up and over doors.
REAR An enclosed low maintenance garden with wooden decking. Two feature purpose built huts. One housing an outdoor dining cabin and the other housing a large jacuzzi. Purposefully designed for entertaining.
Property Ref: 56828_102221008722
Similar Properties
4 Bedroom Detached House | £695,000
Exceptional four bedroom modern executive home situated within a prime and highly sought after residential area of Solih...
4 Bedroom Detached House | £695,000
Refurbished Detached Bungalow, New Loft Conversion with 2 Bedrooms, Study & Bathroom, 2 Further Bedrooms Downstairs, Spa...
4 Bedroom Detached House | £685,000
A well presented four bedroom detached family residence enjoying a cul de sac position within a sought after location. T...

Ruxton Independent Estate Agents (Solihull)
Solihull, West Midlands, B91 3RB
How much is your home worth?
Use our short form to request a valuation of your property.
Request a Valuation
