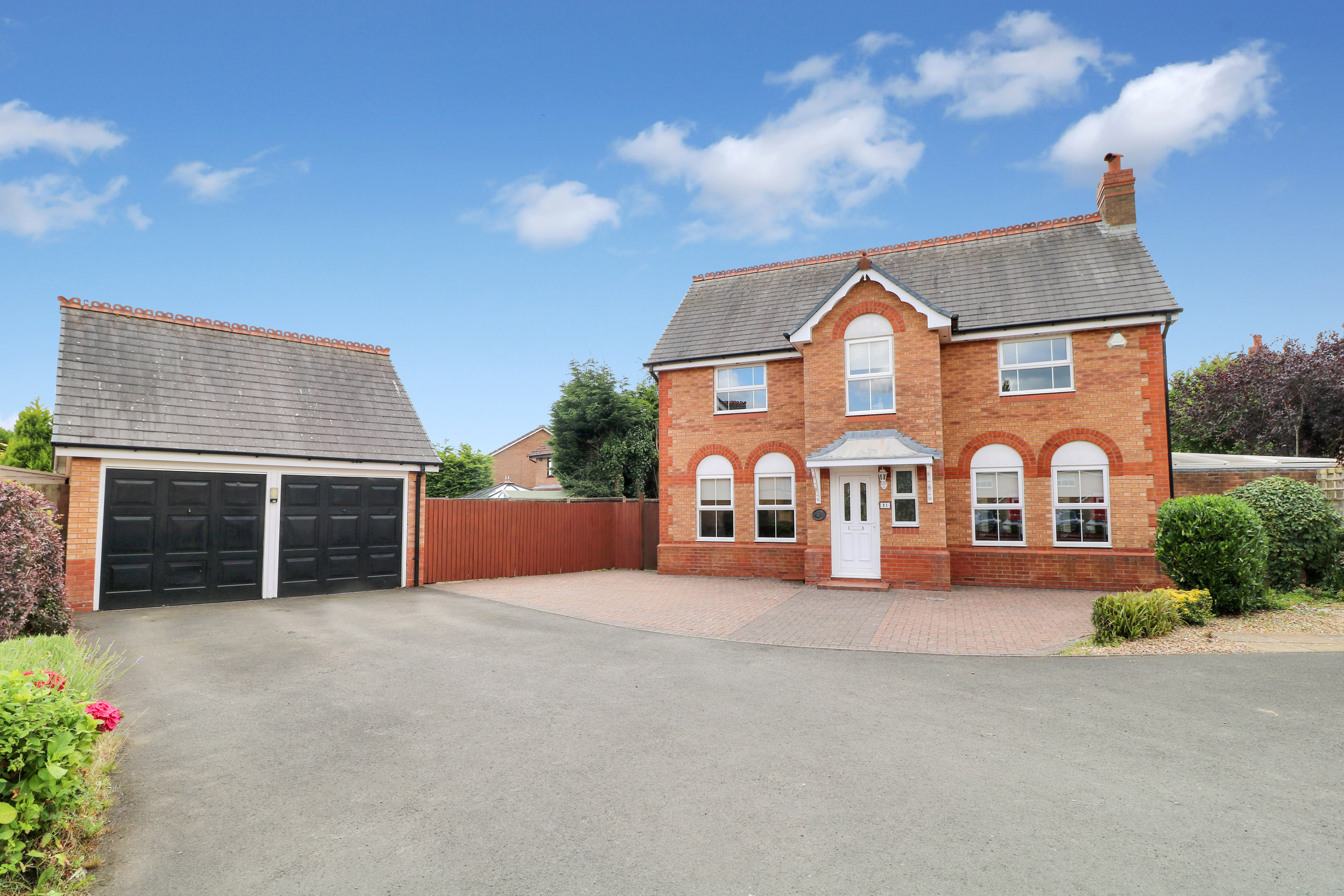- Semi Rural Location
- Six Bedrooms & Five Bathrooms
- Superb Modern Fitted Dining Kitchen
- Family Room & Study
- Secure Gated Access
- Beautiful Lakeside Walks
- Railway Station Close By
- Detached Double Garage & Ample Parking
- Utility Room & Guest Cloakroom/Wc
6 Bedroom Detached House for sale in Solihull
A substantial, superbly presented six bedroom detached executive style residence situated in a sought after semi rural location next to the renowned Earlswood Lakes. The excellent, high specification living accommodation briefly comprises; reception hall, guest cloakroom/wc, study, family room living kitchen, kitchen area, utility room, first floor landing, bedroom two with en suite shower room/wc and dressing room, bedroom three with en suite shower room/wc, bedroom four with en suite bathroom/wc, bedrooms five and six with access to Jack and Jill en suite shower room/wc, second floor landing, master bedroom with en suite bathroom/wc, secure gated access leading to driveway, good size enclosed rear garden and double detached rear garage.
RECEPTION HALL
GUEST CLOAKROOM/WC
STUDY 8' 9" x 8' 8" (2.67m x 2.65m)
FAMILY ROOM 15' 7" x 12' 0" (4.75m x 3.66m)
LIVING KITCHEN 19' 8" x 10' 1" (6.00m x 3.08m)
KITCHEN AREA 26' 1" x 12' 1" (7.97m x 3.70m) extensive range of German fitted units with Silestone worktops plus Quooker tap and Siemans integrated appliances which comprise three ovens and a warming draws, dishwasher, fridge freezer, five burner hob and extractor fan. Bi folding doors overlooking and leading out to the rear garden
UTILITY ROOM 12' 5" x 9' 0" (3.79m x 2.76m)
FIRST FLOOR LANDING
BEDROOM TWO 20' 7" x 12' 1" (6.29m x 3.70m)
EN-SUITE white suite with double width shower having drench shower unit, wash basin and wc
DRESSING ROOM fitted units providing hanging and shelving space
BEDROOM THREE 15' 8" x 12' 9" (4.79m x 3.90m) two fitted double wardrobes
EN-SUITE SHOWER ROOM white suite including a shower cubicle with drench shower, wash basin and wc
BEDROOM FOUR 15' 6" x 11' 3" (4.74m x 3.44m)
EN-SUITE white suite including bath, twin wash basins, wc and shower cubicle with drench shower
BEDROOM FIVE 15' 8" x 8' 9" (4.78m x 2.68m) access to jack and jill bathroom
BEDROOM SIX 12' 8" x 10' 0" (3.88m x 3.07m) access to jack and jill bathroom
JACK AND JILL EN-SUITE white suite with shower cubicle having drench shower, wash basin and wc
SECOND FLOOR
MASTER BEDROOM 15' 8" x 13' 0" (4.79m x 3.97m) fitted wardrobes and door to:
MASTER EN-SUITE spacious bathroom with white suite including bath, shower/wet area with drench shower, wash basin and wc
GOOD SIZE ENCLOSED REAR GARDEN family garden with large patio and lawn area and access to:
DOUBLE DETACHED REAR GARAGE twin electronic up and over doors
*** DRAFT DETAILS ***
Details have not been confirmed by the property owner.
This is a draft copy only, therefore, we cannot confirm their accuracy.
Council Tax Band: F
Service Charge: A small service charge p/a towards maintenance of gates and lights
Important information
Property Ref: 56828_102221008630
Similar Properties
4 Bedroom Detached House | £750,000
Property located in St. Helens Road, Solihull
5 Bedroom Detached House | £685,000
A great opportunity to acquire a large 4/5 bedroom traditional style family home, occupying a substantial plot with furt...
4 Bedroom Detached House | Offers Over £635,000
A well presented and spacious four bedroom double fronted detached residence occupying a large plot within the sought af...
5 Bedroom Detached House | £1,375,000
A superb Bloor built executive detached residence, with traditional style and character, occupying a secluded location b...

Ruxton Independent Estate Agents (Solihull)
Solihull, West Midlands, B91 3RB
How much is your home worth?
Use our short form to request a valuation of your property.
Request a Valuation































































