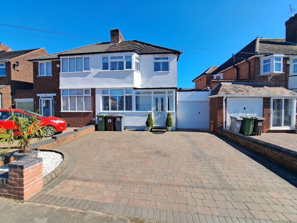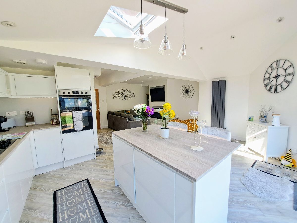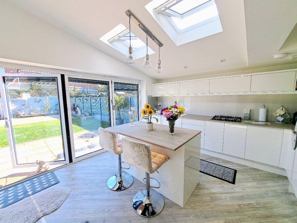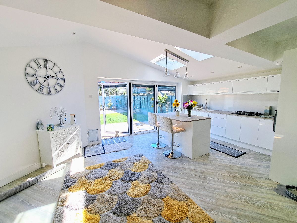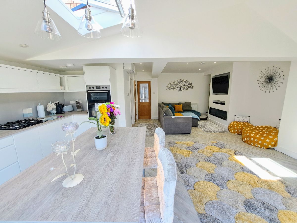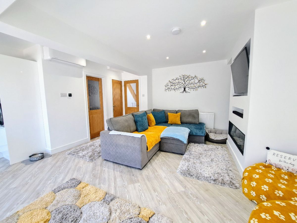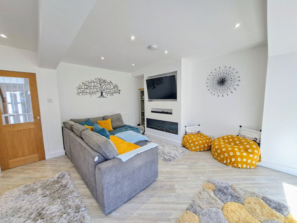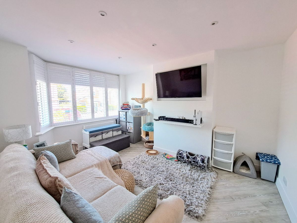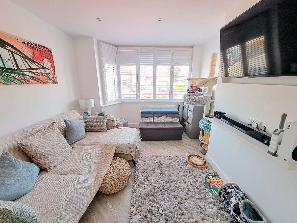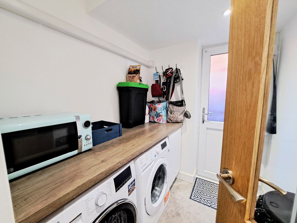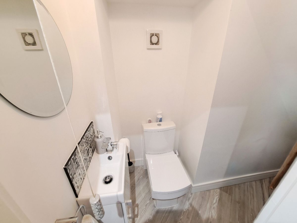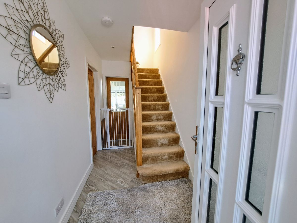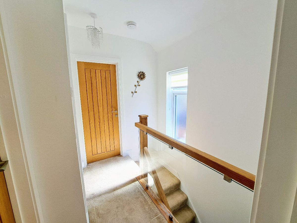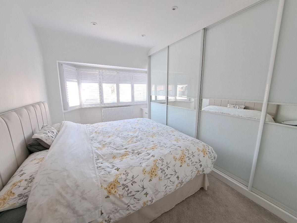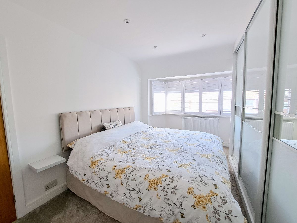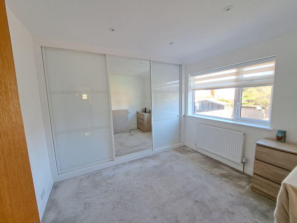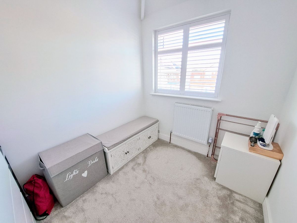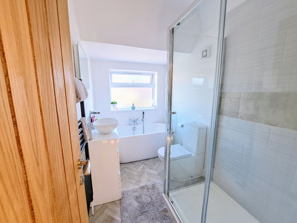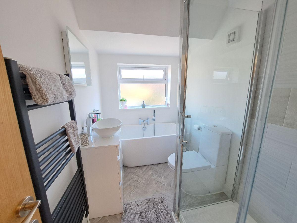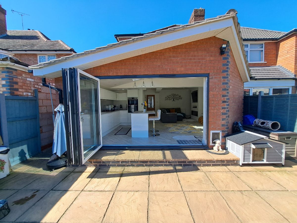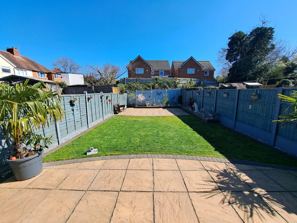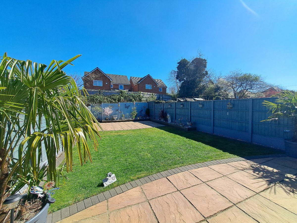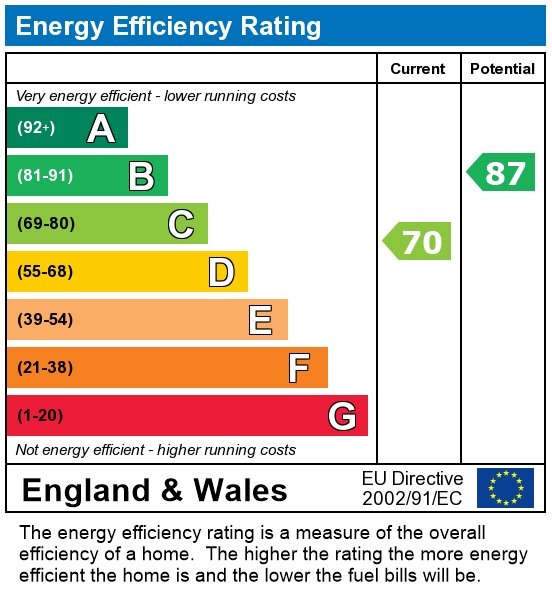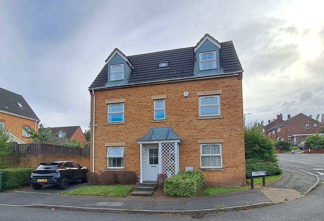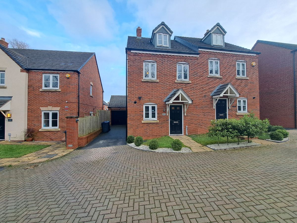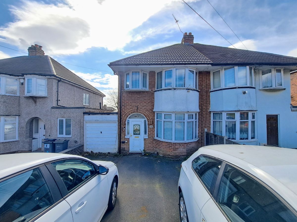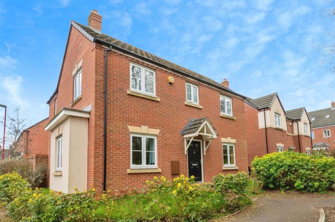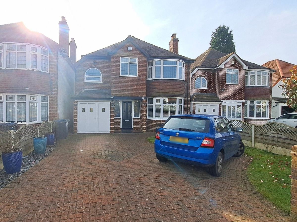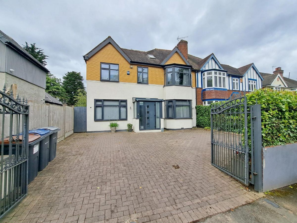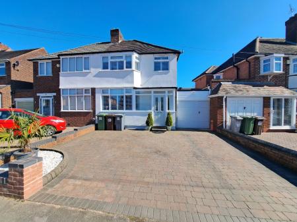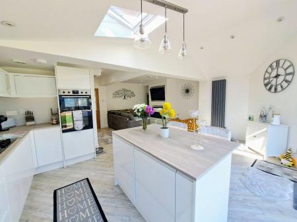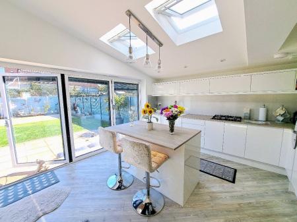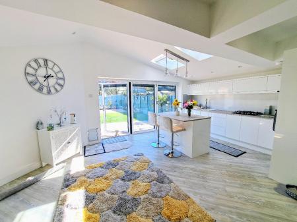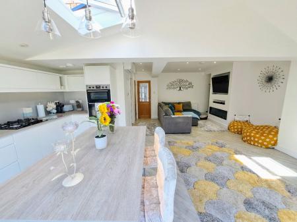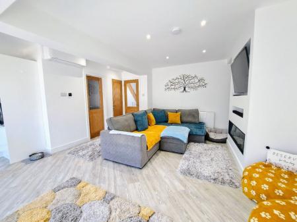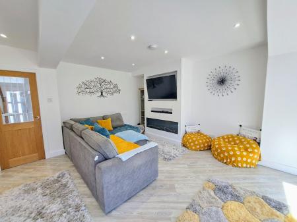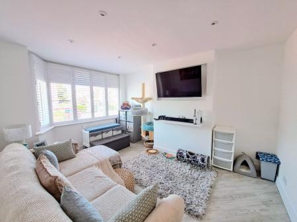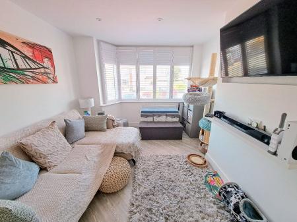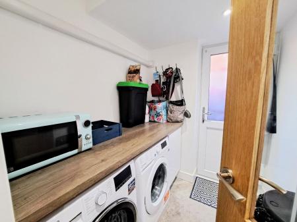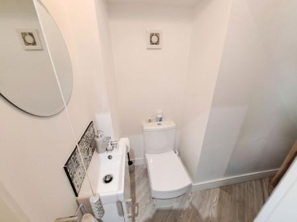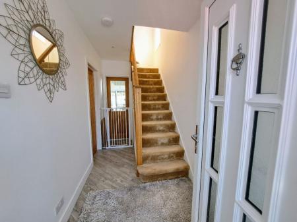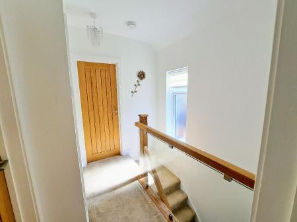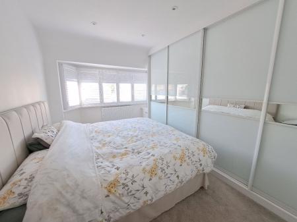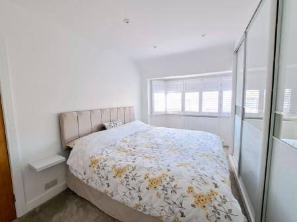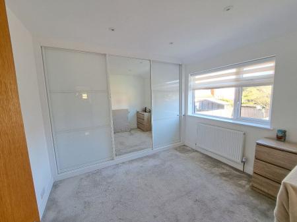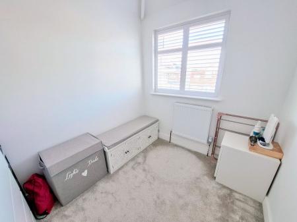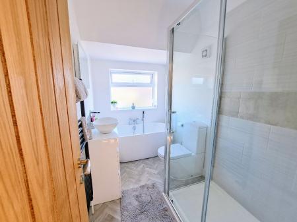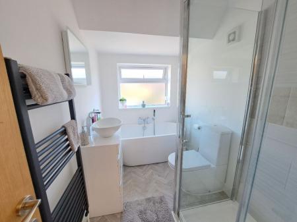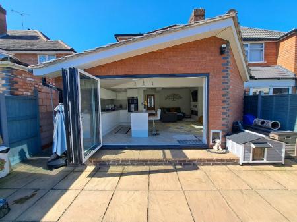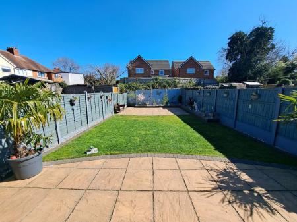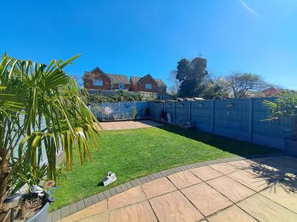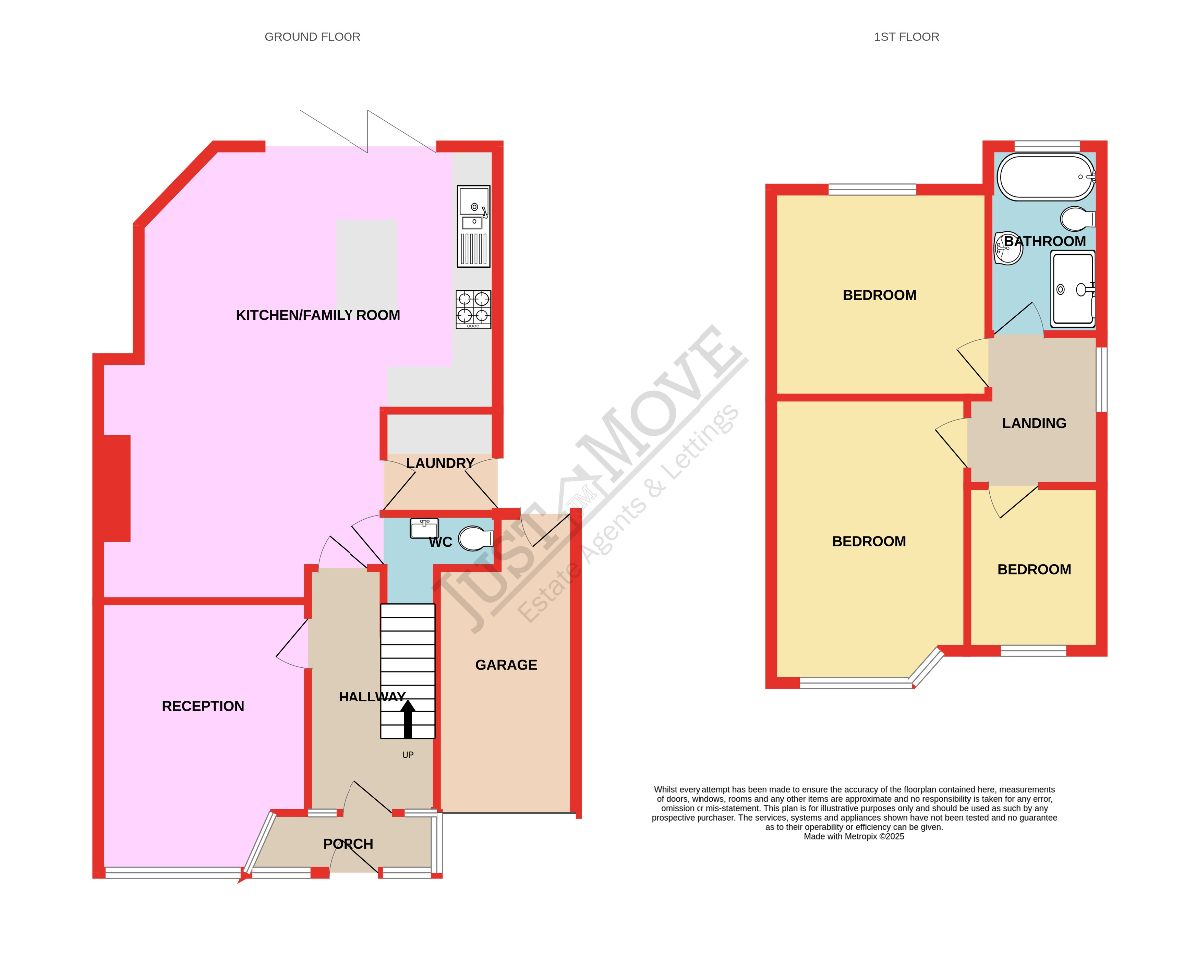- Beautifully Extended Semi-Detached Family Home
- Open Plan Kitchen/Dining/Family Room with Bi-Folding Doors
- Family Lounge
- Laundry Room and Downstairs w.c.
- Three Bedrooms
- Modern Fitted Four Piece Family Bathroom
- Landscaped Rear Garden Being Well Maintained and of Generous Size
- Block Paved Driveway
- Garage Housing the Boiler and Providing Access to Rear Garden
- Situated in a Prime and Sought After Location
3 Bedroom Semi-Detached House for sale in Solihull
Welcome to Stanton Road, Shirley, Solihull!
A beautifully presented and thoughtfully extended semi-detached family home, offering spacious and stylish living throughout. From the moment you arrive, the attractive block-paved driveway sets the tone, leading to a welcoming entrance porch and hallway.
To the front of the property, you'll find a cosy lounge, perfect for relaxing evenings. The heart of the home lies in the stunning extended family kitchen/dining/living space to the rear, complete with sleek modern fittings, two skylights flooding the space with natural light, and impressive bi-folding doors opening out to the garden-ideal for entertaining or family life. A practical laundry room and downstairs W.C. add convenience and functionality.
Upstairs, the property offers three well-proportioned bedrooms and an extended luxury family bathroom, boasting both a freestanding bath and separate shower-perfect for busy mornings or unwinding at the end of the day.
Externally, the rear garden is beautifully maintained, featuring a lawned area, two patio seating areas, and raised decorative beds, creating a lovely outdoor space for both children and adults to enjoy. The garage provides additional storage, houses the boiler, and offers access through to the garden.
This exceptional home truly ticks all the boxes for modern family living in a sought-after location-early viewing is highly recommended.
Situated in a highly sought-after residential area, this property benefits from excellent local amenities, including shops, schools, parks, and public transport links. The area is known for its convenience and strong transport connections, making it ideal for commuters and families alike.
Council Tax Band: C (Solihull)
Tenure: Freehold
Parking options: Driveway, Garage
Garden details: Rear Garden
Electricity supply: Mains
Heating: Gas Mains
Water supply: Mains
Porch
Having UPVC double glazed door opening into the porch with double glazed windows to the front and side aspects and further double glazed door opening into the entrance hallway.
Hall
Having ceiling spot lights, central heating radiator, stairs rising to the first floor landing, electric outlet points and doors to the front reception room and the open plan family/dining/kitchen.
Lounge w: 3.28m x l: 4.19m (w: 10' 9" x l: 13' 9")
Having front aspect double glazed bay window, ceiling spot lights, central heating radiator and electric outlet points.
Open Plan Kitchen/Dining/Family Room w: 5.74m x l: 6.96m (w: 18' 10" x l: 22' 10")
The stunning extended kitchen/dining/family room forms the heart of the home and is fitted with an array of wall and base units, complemented by work surfaces and an inset one-and-a-half bowl sink with instant hot water tap. Additional features include splashback tiling, integrated appliances such as a dishwasher, fridge, freezer, and two ovens. The space is enhanced by ceiling spotlights, a central ceiling light, two skylights, bi-folding doors leading out to the rear garden, a breakfast island, and access to both the laundry room and downstairs W.C.
Laundry Room w: 1.73m x l: 1.63m (w: 5' 8" x l: 5' 4")
Having a base units, work surfaces above and undercounter space for both a washing machine and dryer. Plumbing for a washing machine, ceiling spot lights and double glazed door providing access to the side of the property.
Downstairs WC
Off the kitchen/dining/family room door opens into the downstairs w.c. with understairs recess. Having a low level flush w.c., wash hand basin with vanity unit, splashback tiling, ceiling light point and extractor fan.
First Floor Landing
From the hallway, a staircase with panelled glass balustrade leads to the first-floor landing, which features a side-facing double glazed window, ceiling light point, loft access, and doors to all first-floor rooms.
Bedroom One w: 3.02m x l: 4.37m (w: 9' 11" x l: 14' 4")
Having front aspect double glazed bay window, ceiling spot lights, central heating radiator and electrical outlet points.
Bedroom Two w: 3.28m x l: 3.18m (w: 10' 9" x l: 10' 5")
Having rear aspect double glazed window, ceiling spot lights, central heating radiator and electrical outlet points.
Bedroom Three w: 2.03m x l: 2.49m (w: 6' 8" x l: 8' 2")
Having front aspect double glazed window, ceiling spot lights, central heating radiator and electrical outlet points.
Bathroom w: 1.68m x l: 2.72m (w: 5' 6" x l: 8' 11")
Fitted with a modern white suite the bathroom features a freestanding bath, wash hand basin, low level flush w.c., separate shower, splashback tiling, ceiling light point, extractor fan, central heating radiator, rear aspect double glazed window and a touch-control mirror with integrated app connectivity allows for music playback.
Garage w: 2.21m x l: 5m (w: 7' 3" x l: 16' 5")
Garage having metal door to front, ceiling strip light, wall mounted gas central heating boiler and double glazed door leading to the rear garden.
Outside
To the front, the property benefits from a spacious block-paved driveway offering ample parking for multiple vehicles.
The rear garden can be accessed via the garage, laundry room, or the open-plan kitchen/dining/family area. It features two inviting patio areas, a well-maintained lawn, decorative raised flower beds, and is fully enclosed with timber fencing for added privacy.
Tenure
We understand the property tenure is freehold as per the title obtained by the agent.
Important Information
- This is a Freehold property.
Property Ref: 234333_RS1980
Similar Properties
4 Bedroom Detached House | Offers in region of £380,000
Discover elegance in this stunning modern four bedroom detached family home boasting a sleek kitchen/dining room, utilit...
3 Bedroom Semi-Detached House | £367,500
We are delighted to offer to market this beautifully presented turn-key style three storey semi-detached family home ove...
3 Bedroom Semi-Detached House | £360,000
This extended semi-detached home offers a reception room, kitchen, large conservatory, laundry, and a downstairs shower...
4 Bedroom Detached House | Offers in region of £415,000
Discover this spacious four-bedroom detached family home in the popular Edgbaston area, set in a sought-after cul-de-sac...
4 Bedroom Detached House | £435,000
This well-presented four-bedroom detached home is set in a sought-after cul-de-sac, featuring two inviting reception roo...
5 Bedroom Semi-Detached House | Offers in region of £500,000
Impressive five bed home with an extra versatile room for a sixth bedroom/study/snug on the ground floor. Boasts a moder...

Just Move Estate Agents & Lettings (Great Barr)
Great Barr, Warwickshire, B43 6BW
How much is your home worth?
Use our short form to request a valuation of your property.
Request a Valuation
