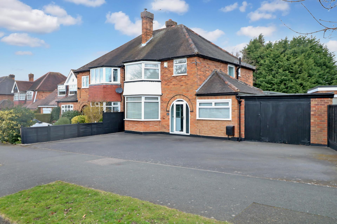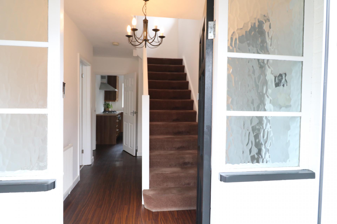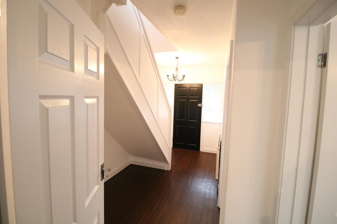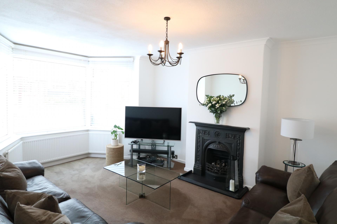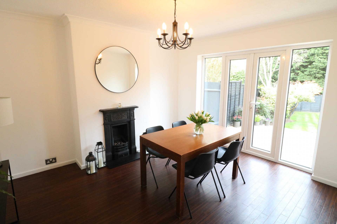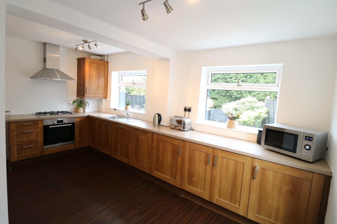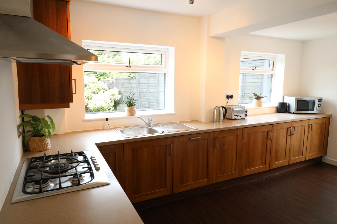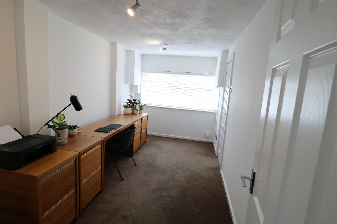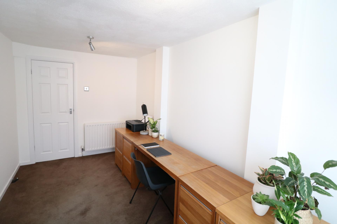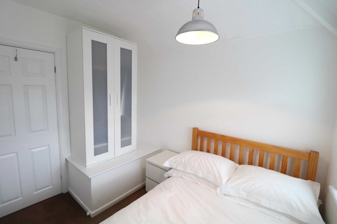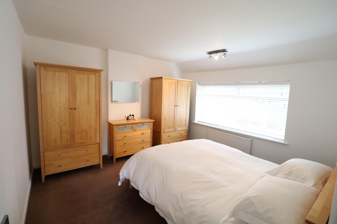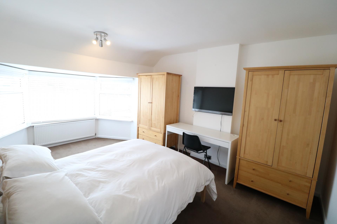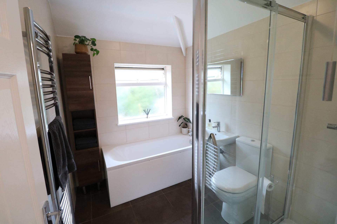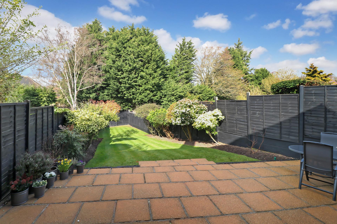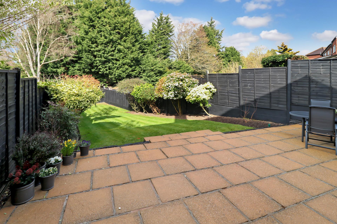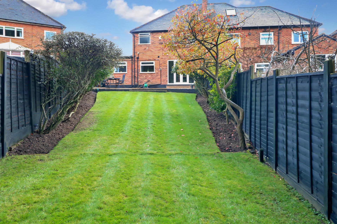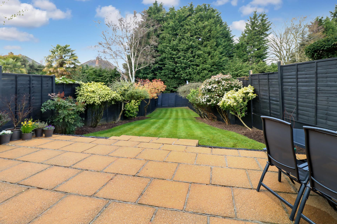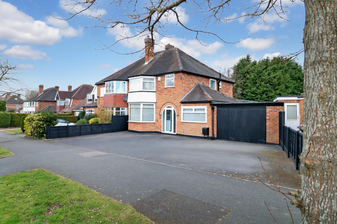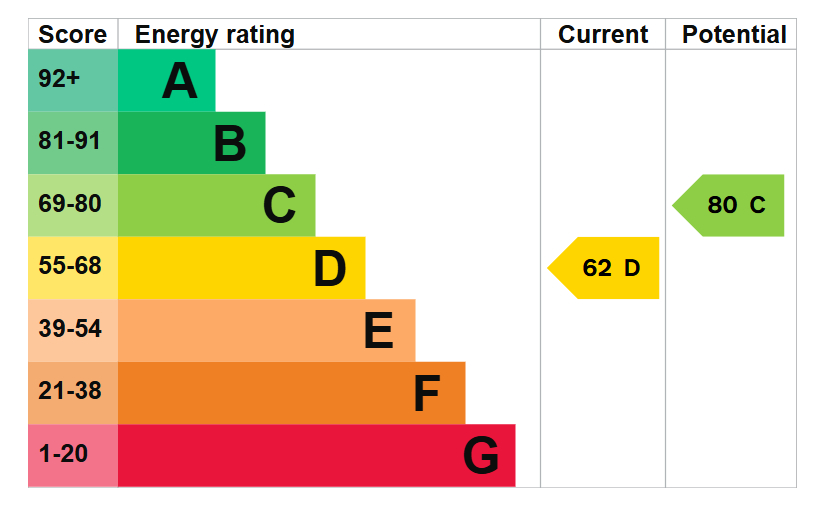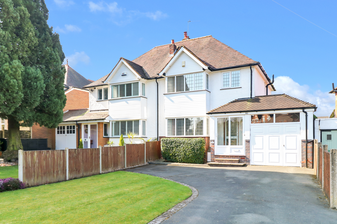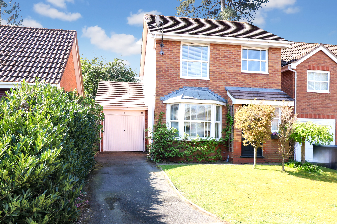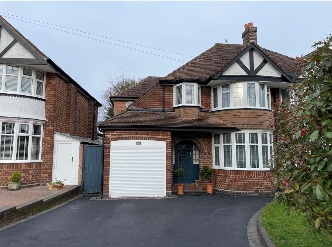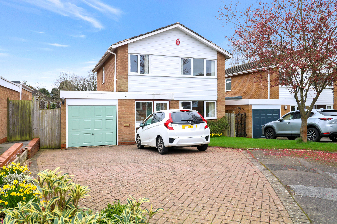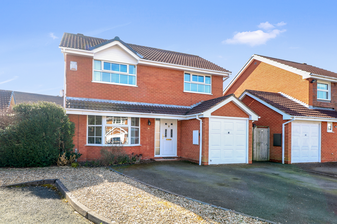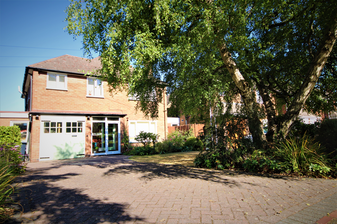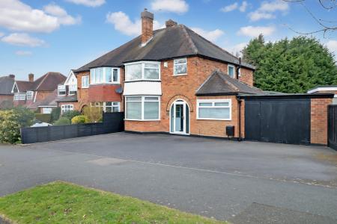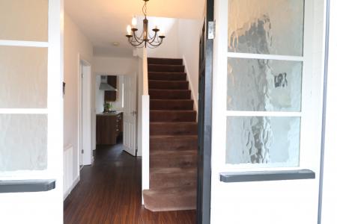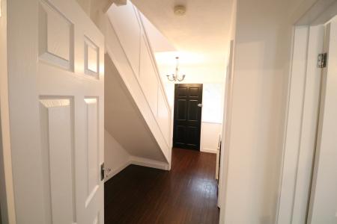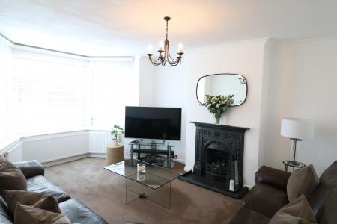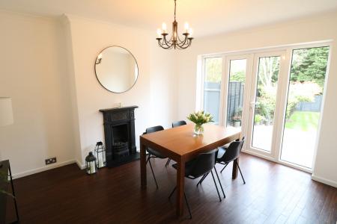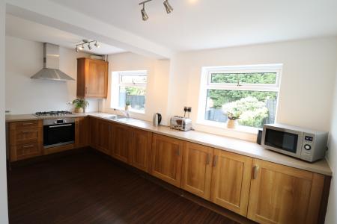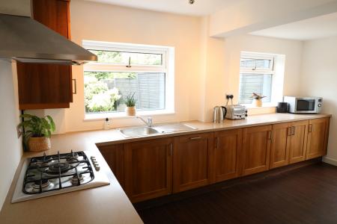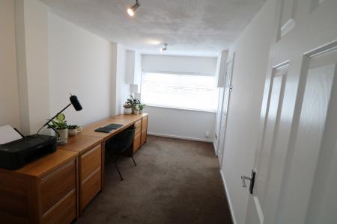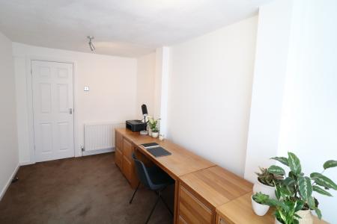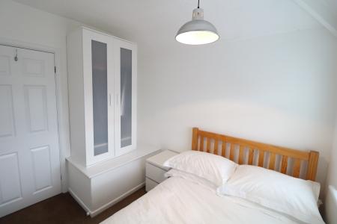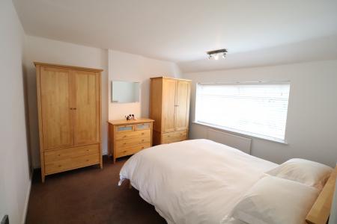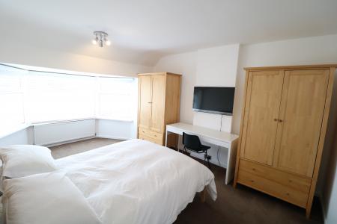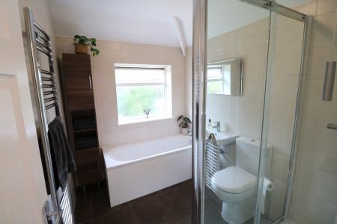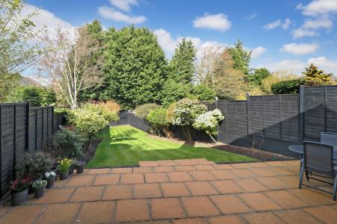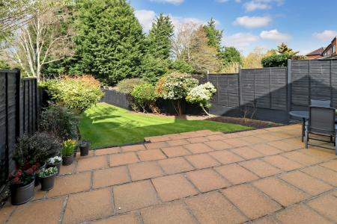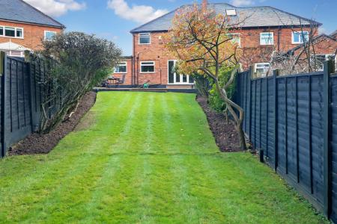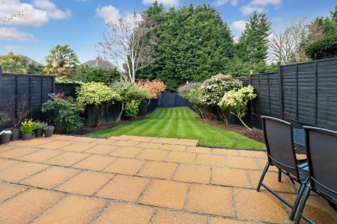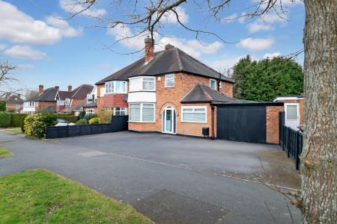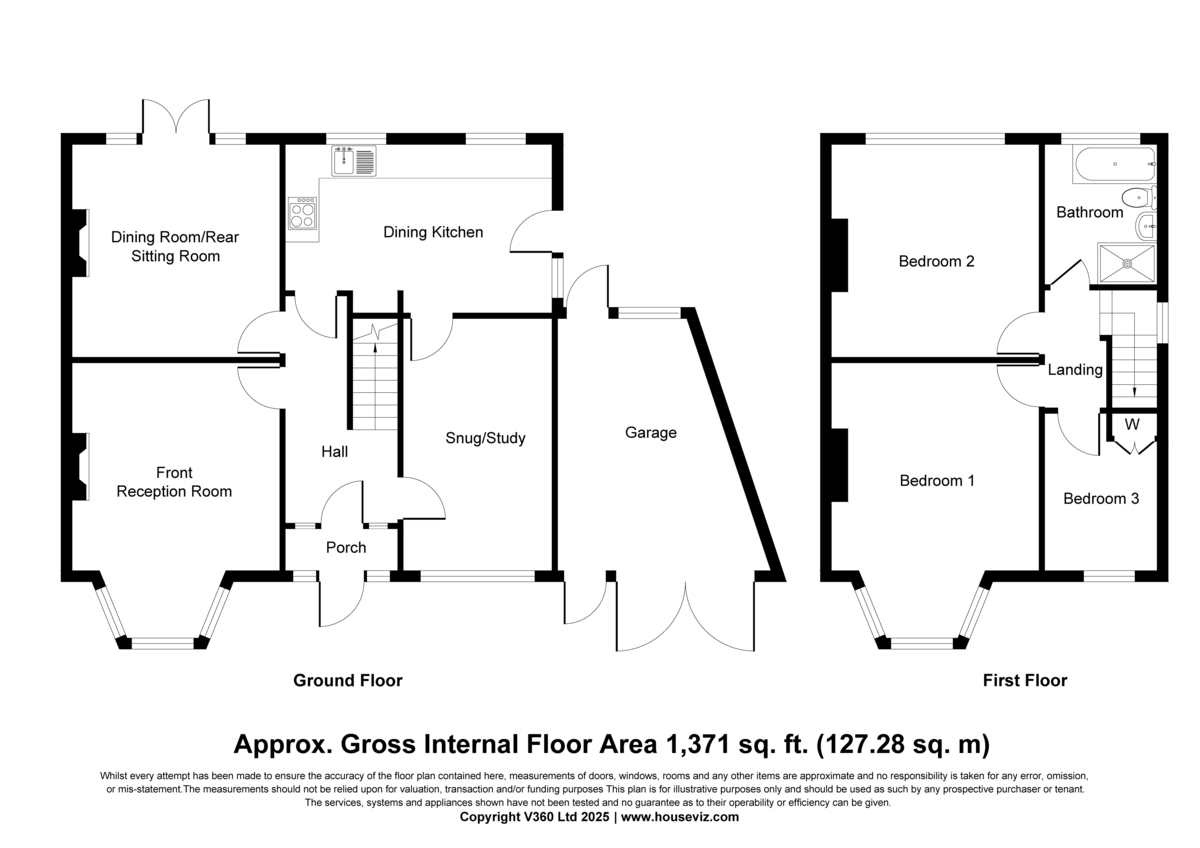- Three Good Size Bedrooms
- Extended Semi-Detached Residence
- Highly Sought After Leafy Location
- Oak Cottage And Langley School Catchment
- Three Spacious Reception Rooms
- Substantial Drive and Garage
- Fabulous Rear Garden
- No Upward Chain
- Viewing Essential
3 Bedroom Semi-Detached House for sale in Solihull
An excellent opportunity to acquire a well maintained and immaculately presented three double bedroom extended semi-detached residence. Situated in a pleasant leafy suburban location within the Oak Cottage School Catchment area. This good size family home benefits from gas central heating and double glazing. The accommodation briefly comprises: entrance porch, welcoming reception hall, front lounge with feature fireplace, rear dining room/reception with french doors to rear, a sizeable study/snug room, fitted dining kitchen, with built in appliances, first floor landing, three good size bedrooms, modern fully tiled bathroom/shower room/wc. To the front; a neat substantial drive with space for several vehicles and a garage. To the rear is a striking enclosed garden, mainly laid to lawn with pleasant herbaceous borders and large patio area. No Upward Chain. Viewing essential.
ENTRANCE PORCH Feature arched double glazed entrance door.
RECEPTION HALL A welcoming space with Amtico flooring. Stairs off:
FRONT RECEPTION ROOM 16' 1" x 12' 1" (4.92m x 3.69m) Spacious lounge with bay window to front and feature Victorian cast iron fireplace with living flame gas fire.
DINING ROOM/REAR SITTING ROOM 12' 11" x 11' 0" (3.96m x 3.37m) Good size room currently used as a dining room with feature living flame gas fire set in a Victorian cast-iron fireplace. Feature double glazed french doors to rear. Amtico flooring.
SNUG/STUDY 14' 6" x 7' 8" (4.44m x 2.35m) Picture window to front.
DINING KITCHEN 15' 5" x 10' 1" (4.72m x 3.09m) Fully fitted with wooden base units, built in storage, five ring gas hob, Bosch electric fan assisted oven, extractor hood, stainless steel sink unit, built in appliances including dishwasher, automatic washing machine, refrigerator. Rear access door.
FIRST FLOOR LANDING
BEDROOM ONE (FRONT) 16' 2" x 12' 0" (4.94m x 3.66m) Feature bay window to front. Good size.
BEDROOM TWO (REAR) 12' 3" x 12' 1" (3.75m x 3.69m) Substantial room with picture window. Fabulous extended leafy views.
BEDROOM THREE (FRONT) 9' 1" x 7' 8" (2.79m x 2.35m) Good size third bedroom with built in wardrobe. Room for a double bed.
BATHROOM Fully tiled elevations and flooring. White modern four piece suite including good size shower cubicle with gas powered shower, pedestal wash hand basin, panelled bath and low-level flush wc.
OUTSIDE
GARAGE (FRONT) 15' 1" x 12' 5" (4.6m x 3.8m)
FRONT Substantial neat forecourt drive which can accommodate several vehicles.
REAR A particularly striking enclosed garden, mainly laid to lawn with herbaceous borders. A large patio area. Good privacy and a pleasant leafy outlook.
Property Ref: 56828_102221008745
Similar Properties
3 Bedroom Semi-Detached House | £495,000
Charming Three Bedroom Traditional Semi Detached Residence. Fabulous Gardens. Convenient Location. No Chain.
3 Bedroom Detached House | £470,000
Situated in a quiet cul-de-sac within the highly sought after Solihull suburb of Hillfield, a modern three bedroom detac...
4 Bedroom Semi-Detached House | £465,000
Ruxton is delighted to be offering this charming and tastefully modernised Four Bedroom Traditional style Home.
4 Bedroom Detached House | £545,000
A well presented and spacious four bedroom detached residence enjoying a cul de sac position within a sought after locat...
4 Bedroom Detached House | £580,000
Nestled in a quiet cul-de-sac within the smart suburb of Hillfield. A charming four bedroom detached residence with a so...
4 Bedroom Detached House | £599,000
A spacious four bedroom detached family residence situated in a sought after location. The property offers both gas cent...

Ruxton Independent Estate Agents (Solihull)
Solihull, West Midlands, B91 3RB
How much is your home worth?
Use our short form to request a valuation of your property.
Request a Valuation
