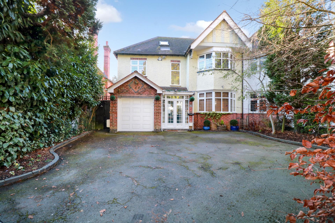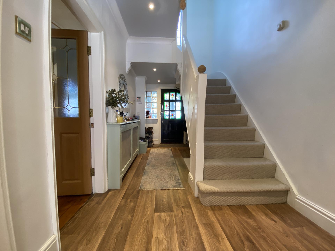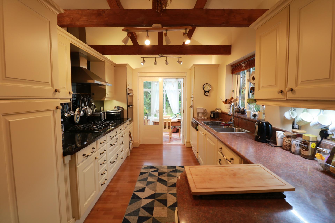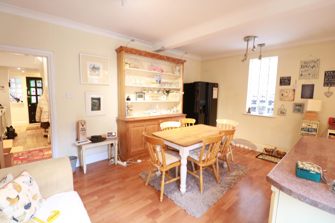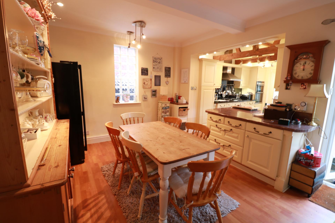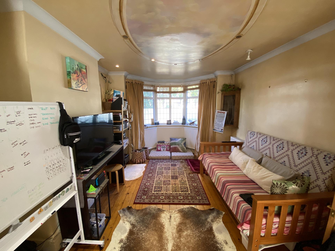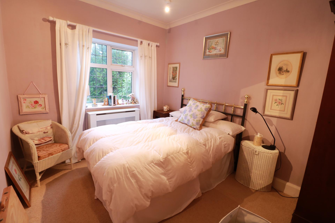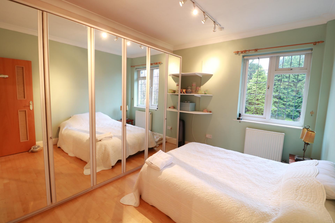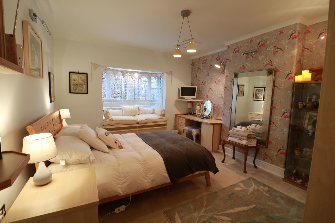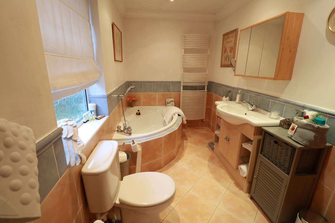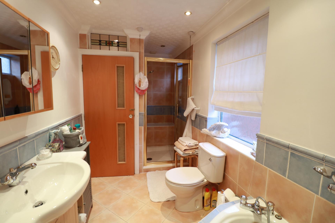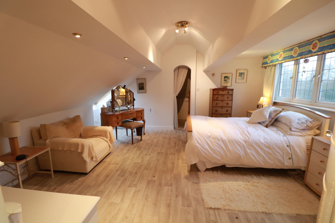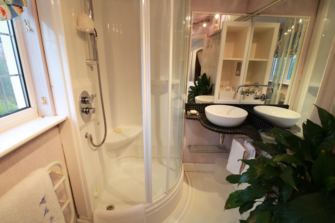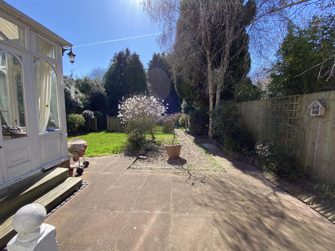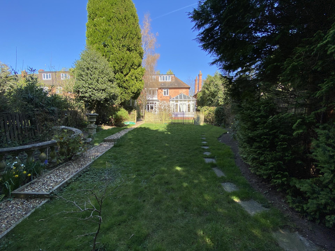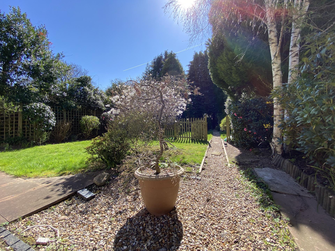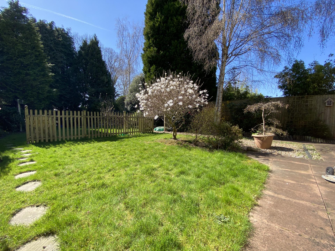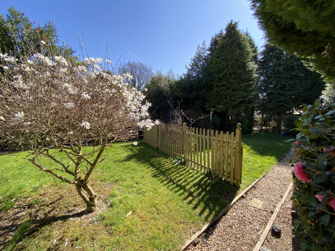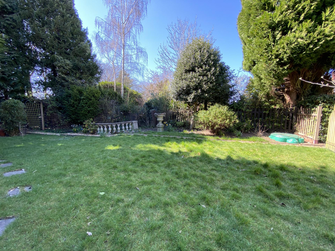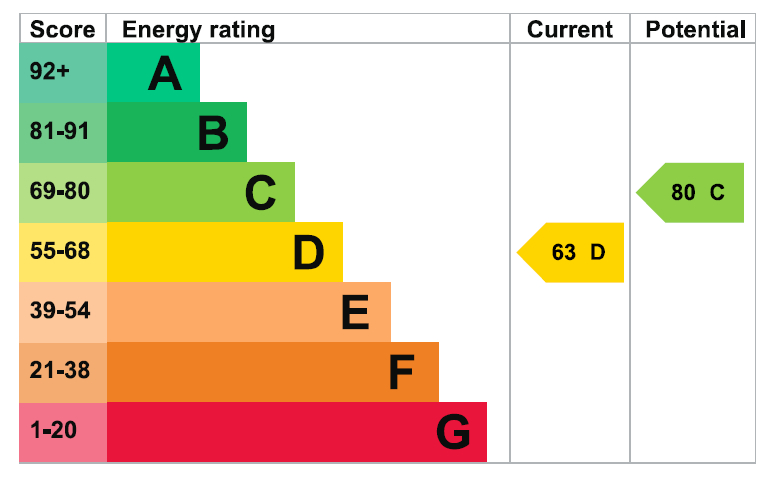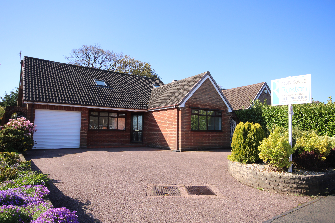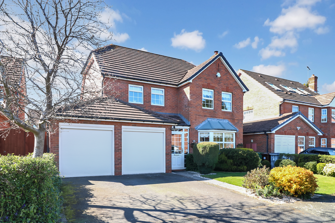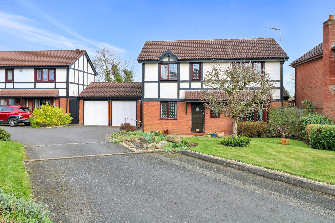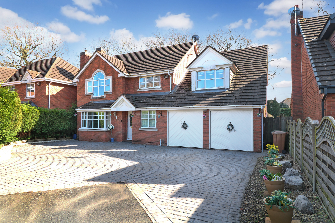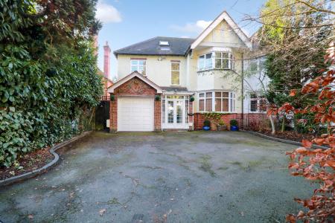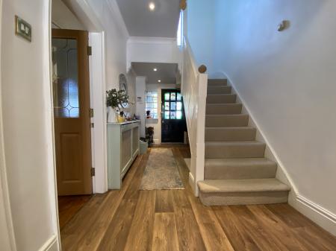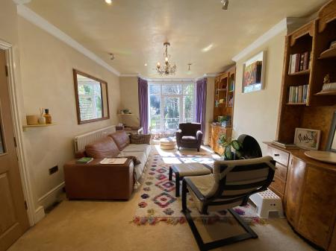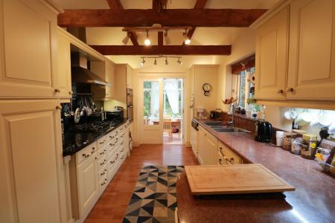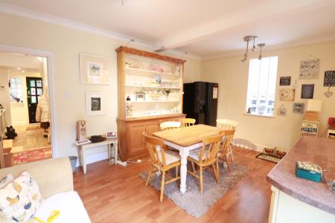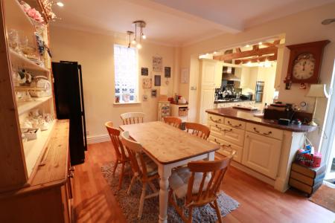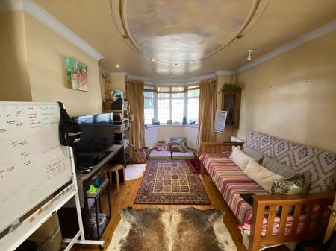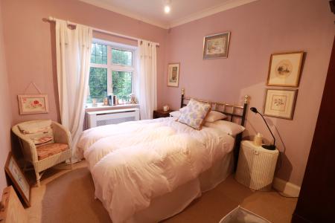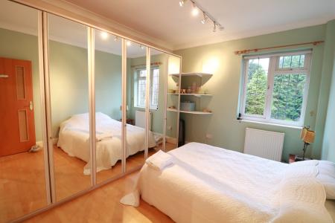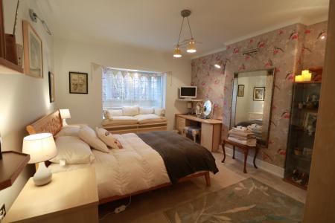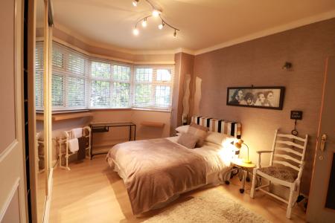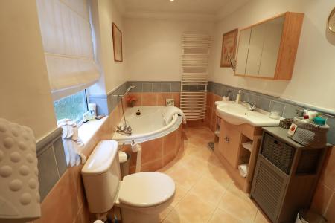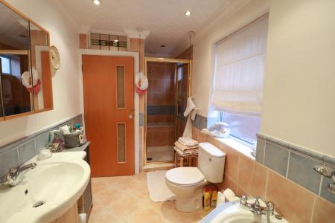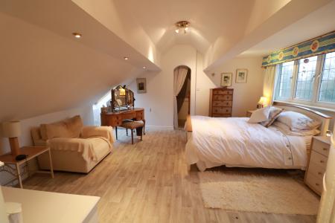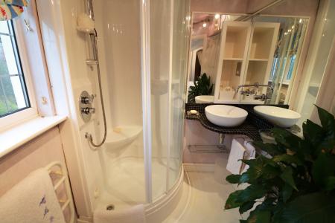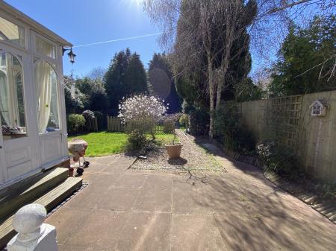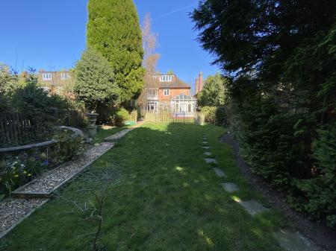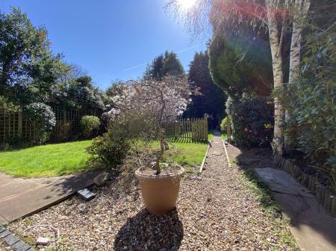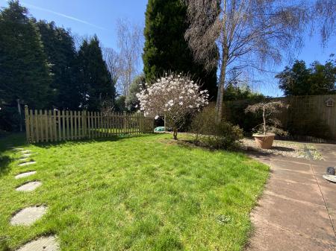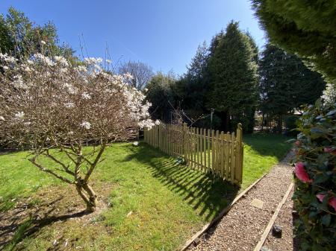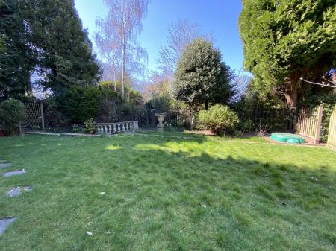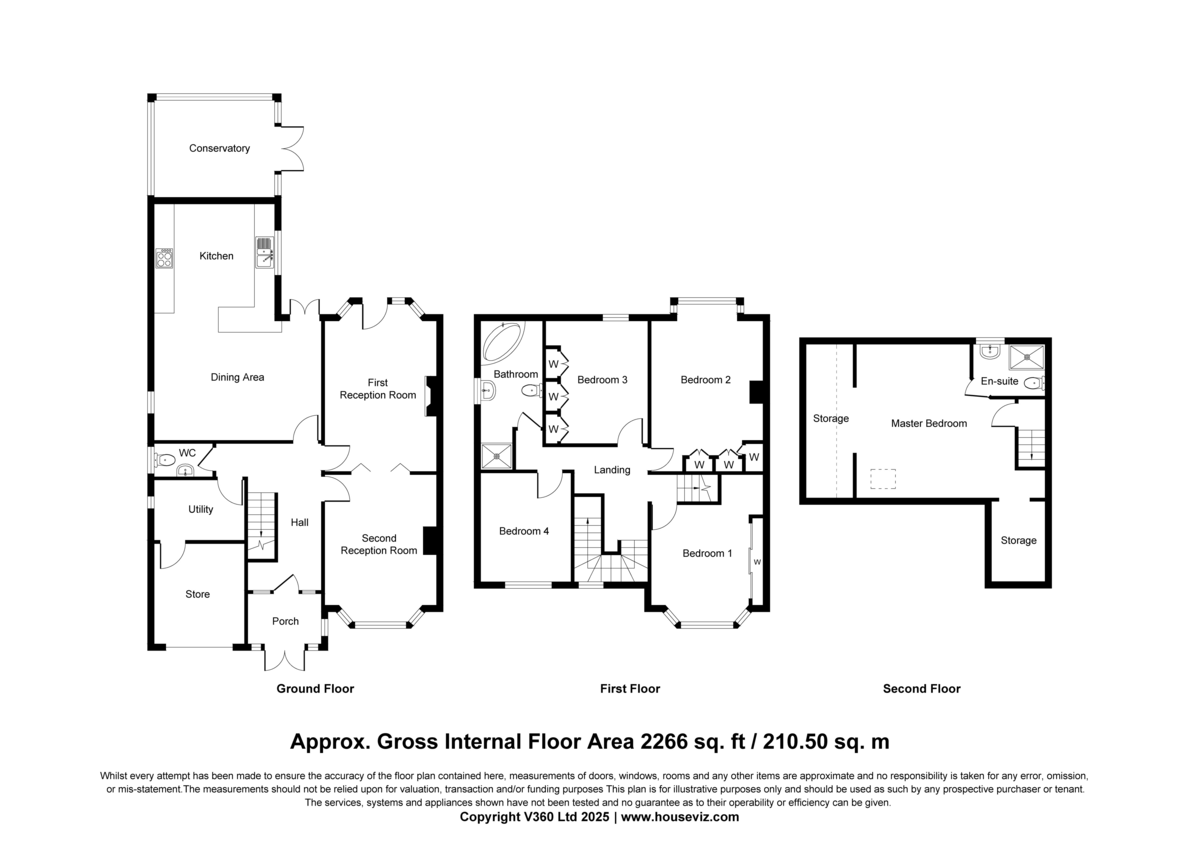- Stunning Garden
- Access To Solihull Train & Bus Station
- Five Double Bedrooms
- Two Reception Rooms
- Kitchen/Diner
- Conservatory
- Utility and Guest Cloakroom
- Driveway
- Walking Distance To Solihull
- No Upward Chain
5 Bedroom Semi-Detached House for sale in Solihull
Ruxton are delighted to offer for sale this impressive five-bedroom semi-detached family home, ideally located on the highly sought-after Streetsbrook Road, just a short walk from Solihull Town Centre. This prime location provides the perfect balance of suburban living with easy access to all the amenities and attractions the town has to offer.
GROUND FLOOR
ENCLOSED ENTRANCE PORCH Double glazed French doors and side door to garage.
ENTRANCE HALL Bright and spacious leading to reception rooms, kitchen, utility and Cloakroom.
UTILITY ROOM Spacious has storage and plumbing for a washing machine and further space for a tumble dryer. There is also a door leading to the garage.
FIRST RECEPTION ROOM 14' 8" x 11' 2" (4.488m x 3.420m) Large bay window that lets in lots of natural light, original wood flooring and bi-fold double opening doors leading through to the second reception room.
SECOND RECPTION ROOM 13' 4" x 11' 11" (4.089m x 3.649m) This room features a charming chimney breast with a gas coal effect fire on a marble hearth. A bay window with French doors leads to the patio area and the garden.
KITCHEN/DINER/CONSERVATORY 16' 5" x 24' 0" (5.010m x 7.340m) Large L Shaped Extended Breakfast Kitchen with feature beamed ceiling and glass double doors leading to the conservatory and garden.
FIRST FLOOR
BEDROOM ONE 13' 10" x 11' 11" (4.237m x 3.653m) Double bedroom with bay window, fitted wardrobe and desk space
BEDROOM TWO 12' 5" x 14' 11" (3.793m x 4.548m) Double bedroom, fitted wardrobes and beautiful window seat overlooking to garden.
BEDROOM THREE 11' 6" x 10' 0" (3.521m x 3.053m) Double bedroom and fitted wardrobe, window overlooking the garden
BEDROOM FOUR 9' 1" x 10' 9" (2.783m x 3.289m) Another double bedroom overlooking the front of the property.
BATHROOM 6' 0" x 14' 6" (1.850m x 4.437m)
SECOND FLOOR
BEDROOM FIVE 15' 3" x 16' 10" (4.668m x 5.135m)
ENSUITE
OUTSIDE
GARAGE
LARGE GARDEN TO THE REAR With access to Solihull Train Station.
Large sheds at the bottom of the garden.
Property Ref: 56828_102221008770
Similar Properties
4 Bedroom Detached House | £695,000
Refurbished Detached Bungalow, New Loft Conversion with 2 Bedrooms, Study & Bathroom, 2 Further Bedrooms Downstairs, Spa...
4 Bedroom Detached House | £695,000
Exceptional four bedroom modern executive home situated within a prime and highly sought after residential area of Solih...
4 Bedroom Detached House | £685,000
A well presented four bedroom detached family residence enjoying a cul de sac position within a sought after location. T...
5 Bedroom Detached House | £950,000
Nestled within a quiet cul-de-sac in the exclusive prime location of Dorridge, a superb Five double bedroom detached fam...

Ruxton Independent Estate Agents (Solihull)
Solihull, West Midlands, B91 3RB
How much is your home worth?
Use our short form to request a valuation of your property.
Request a Valuation
