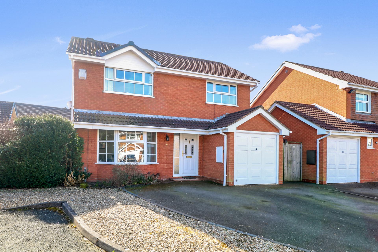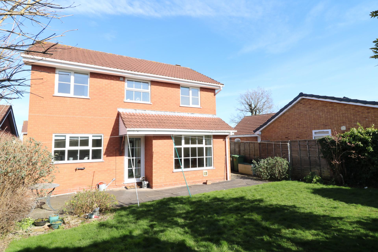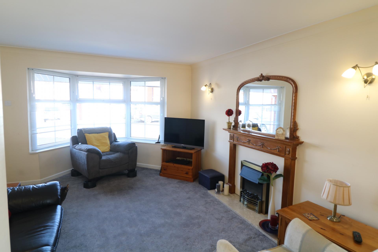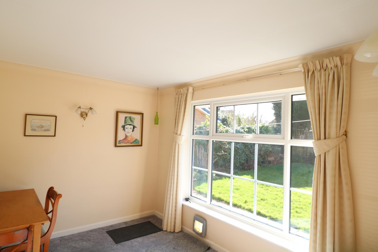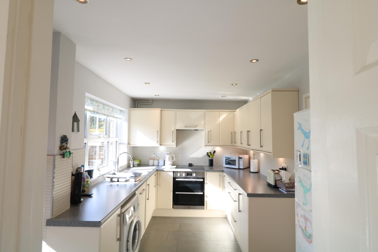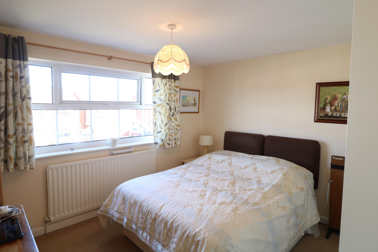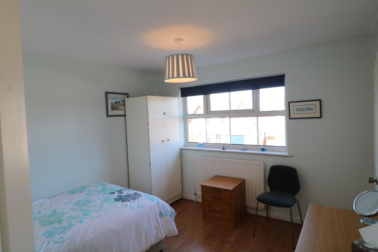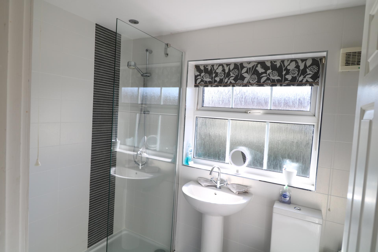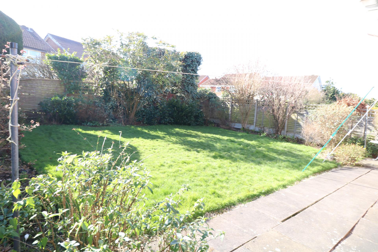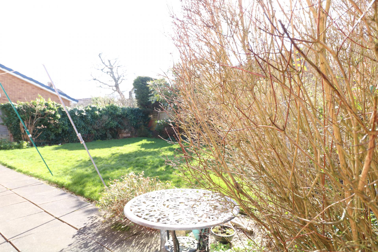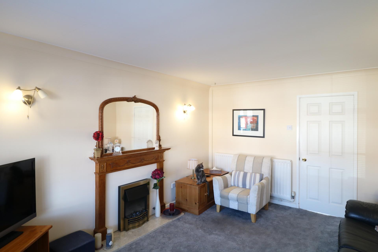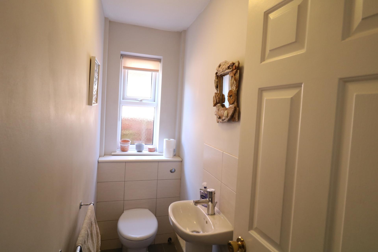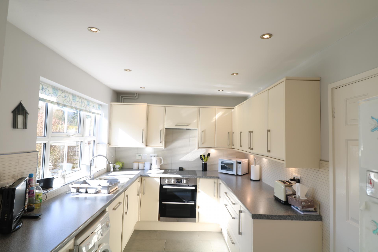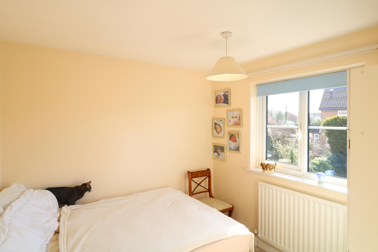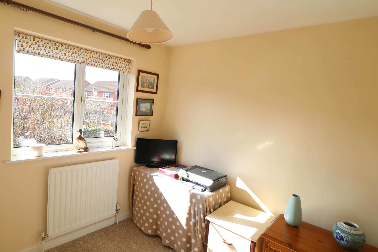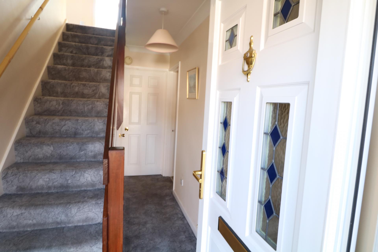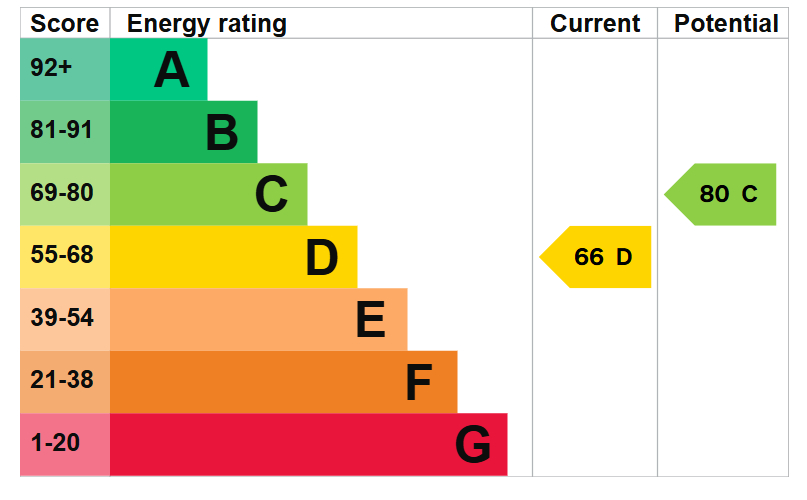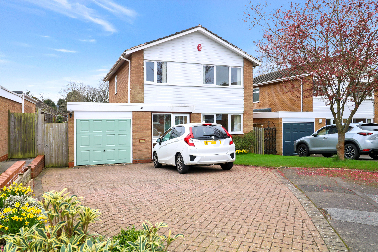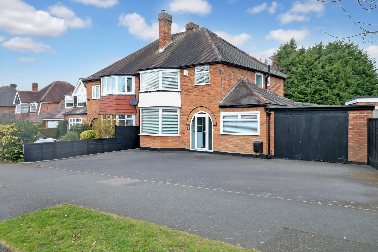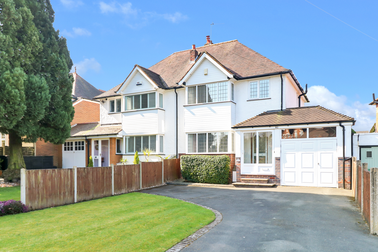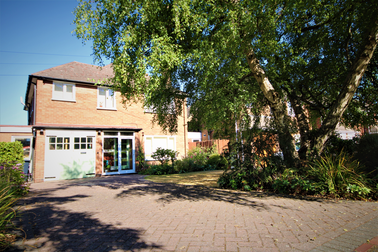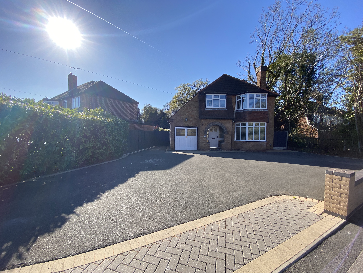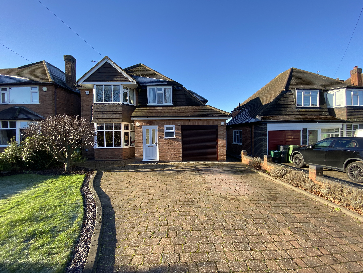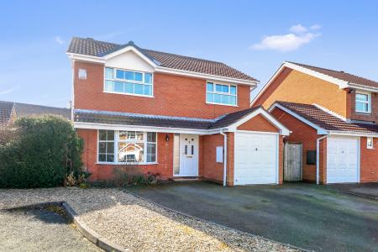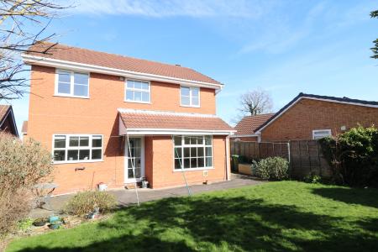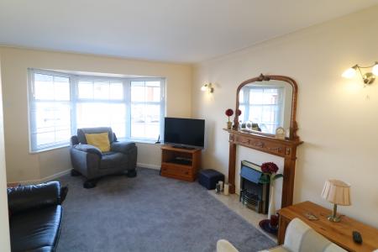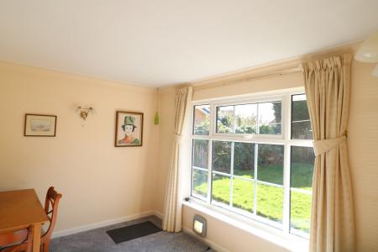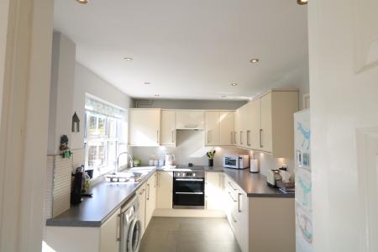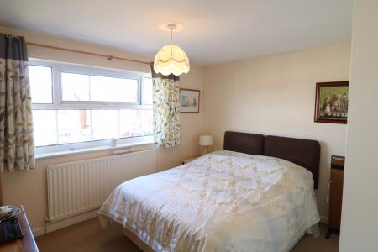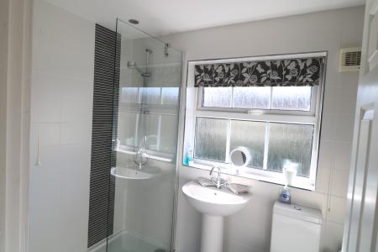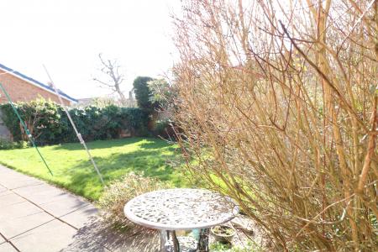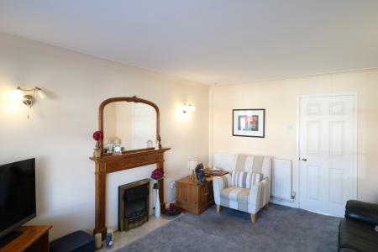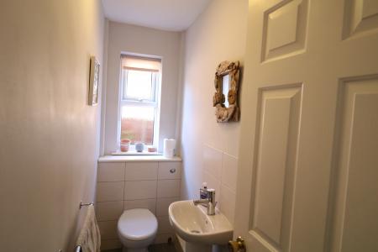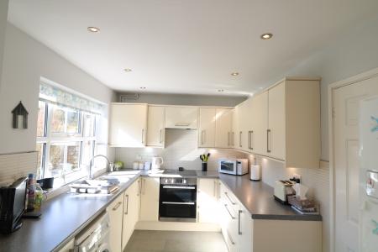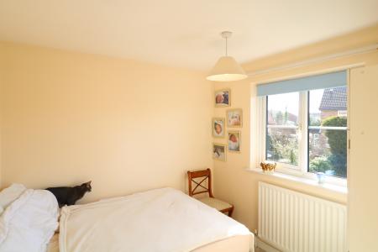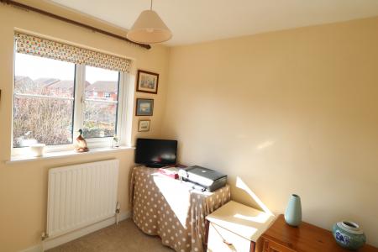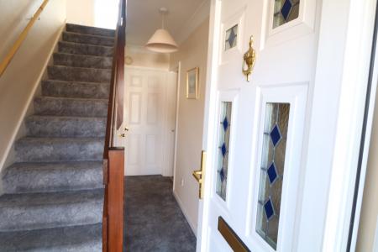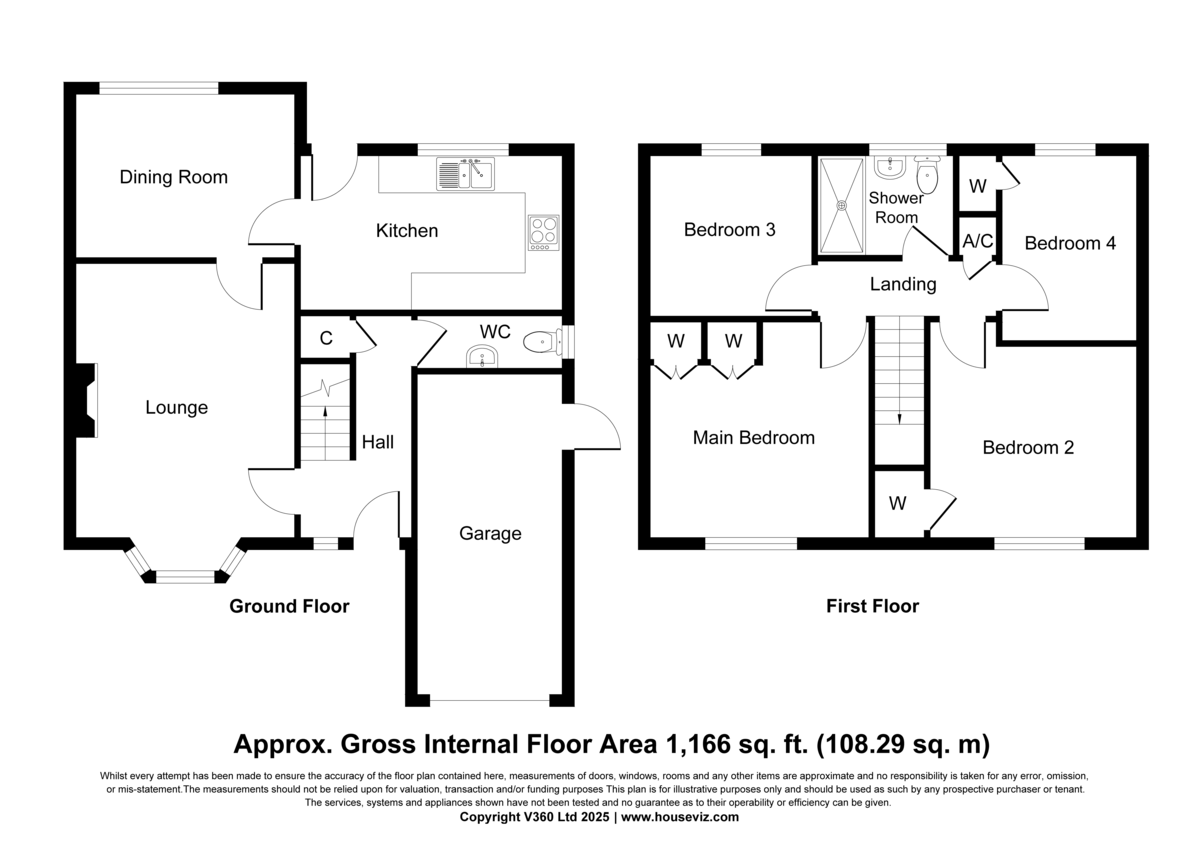- Detached in Sought After Location
- Four Good Size Bedrooms
- Lounge With Feature Bay Window
- Feature Fireplace
- Separate Dining Room
- Good Size Fitted Kitchen
- Porcelanosa Tiling in Kitchen & Shower Room
- South Facing Rear Garden
4 Bedroom Detached House for sale in Solihull
Nestled in a quiet cul-de-sac within the smart and sought after suburb of Hillfield. A charming four double bedroom modern detached residence. Benefitting from good local schools, central heating and double glazing. The accommodation briefly comprises: reception hall, guest wc, lounge with bay window, dining room, fitted modern kitchen with built in cooking appliances, first floor landing, four good size bedrooms, modern walk-in shower room/wc, spacious drive to the fore with parking for several cars, garage, easily managed border, south-facing lawned garden to the rear with herbaceous borders, patio areas and a sizeable " lifetime" modern shed. The property enjoys a pleasant outlook from all aspects. Must be viewed.
RECEPTION HALLWAY Canopied entrance porch, UPVC double glazed front door, understairs cupboard. Stairs off:
GUEST WC Pedestal wash hand basin, low level flush wc, part tiled.
LOUNGE 17' 3" x 11' 8" (5.279m x 3.570m) Bay window to front, feature wooden Adam's style fireplace with feature coal effect heater, wall lights.
DINING ROOM 11' 7" x 8' 7" (3.545m x 2.641m) Large picture double glazed window to rear. South facing garden.
FULLY FITTED KITCHEN 13' 11" x 8' 2" (4.244m x 2.511m) Fully fitted base and wall cupboard units, integrated modern electric hob, extractor hood over, electric oven and grill under, stainless steel one and half bowl sink unit with mixer taps. Porcelanosa tiled floor and part elevations.
FIRST FLOOR
LANDING Loft access with ladder. Built-in airing cupboard.
MAIN BEDROOM (FRONT) 11' 10" x 11' 8" (3.628m x 3.57m) Spacious bedroom with fitted wardrobes.
BEDROOM TWO (FRONT) 10' 6" x 10' 9" (3.208m x 3.289m) Double bedroom. Walk-in storage cupboard.
BEDROOM THREE (REAR) 8' 5" x 8' 10" (2.59m x 2.707m) Double bedroom.
BEDROOM FOUR (REAR) 9' 5" x 7' 0" (2.884m x 2.149m) Double bedroom with built-in wardrobe.
FAMILY SHOWER ROOM Large modern walk-in shower cubicle, gas powered shower, pedestal wash hand basin and low level flush wc. Fully tiled elevations by Porcelanosa.
OUTSIDE
FRONT Spacious drive with parking for several vehicles, herbaceous border, garage.
REAR Paved patio area, enclosed garden mainly laid to lawn with herbaceous borders enjoying a good level of privacy. Side access. Lifelong shed providing ample storage.
Property Ref: 56828_102221008627
Similar Properties
4 Bedroom Detached House | £545,000
A well presented and spacious four bedroom detached residence enjoying a cul de sac position within a sought after locat...
3 Bedroom Semi-Detached House | £500,000
Situated in a pleasant wide tree-lined sought after road, a good size extended three bedroom semi detached residence.
3 Bedroom Semi-Detached House | £495,000
Charming Three Bedroom Traditional Semi Detached Residence. Fabulous Gardens. Convenient Location. No Chain.
4 Bedroom Detached House | £599,000
A spacious four bedroom detached family residence situated in a sought after location. The property offers both gas cent...
3 Bedroom Detached House | £599,950
Ruxton are pleased to offer for sale this beautifully renovated three bedroom detached house, situated in a highly sough...
4 Bedroom Detached House | £600,000
A well presented four bedroom extended detached residence situated in a sought after location.

Ruxton Independent Estate Agents (Solihull)
Solihull, West Midlands, B91 3RB
How much is your home worth?
Use our short form to request a valuation of your property.
Request a Valuation
