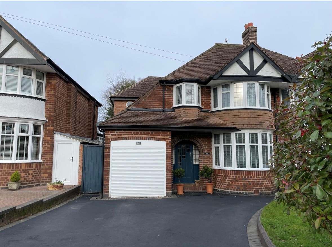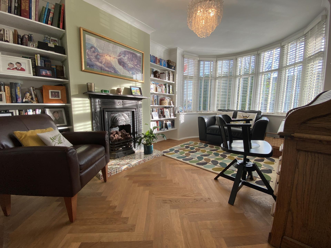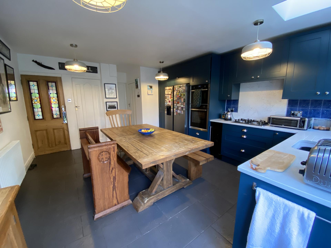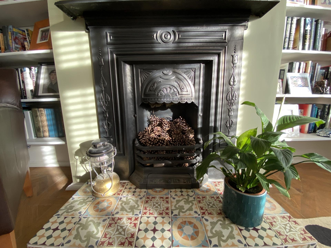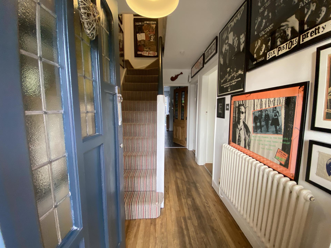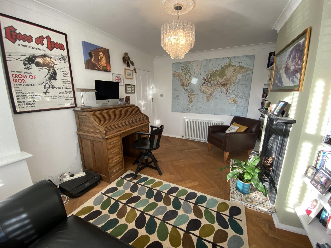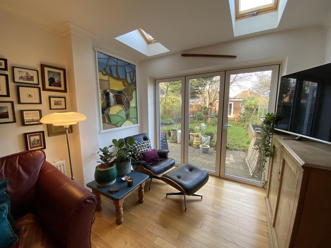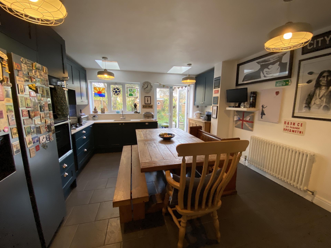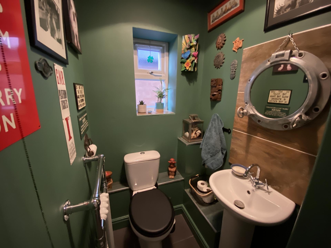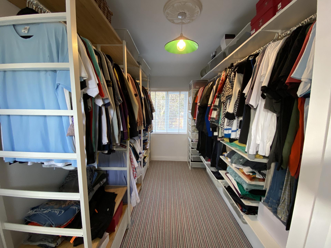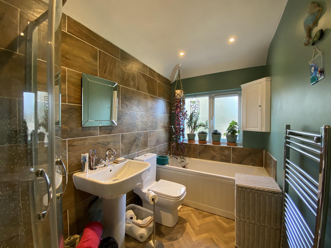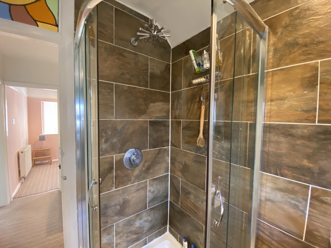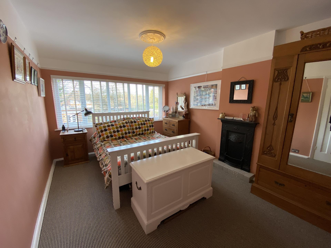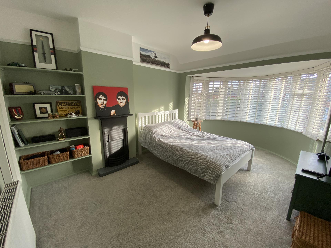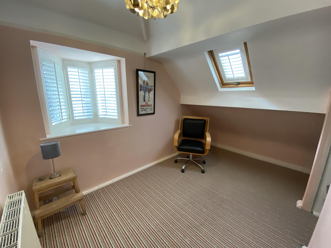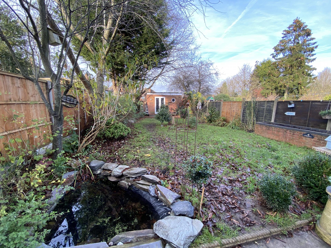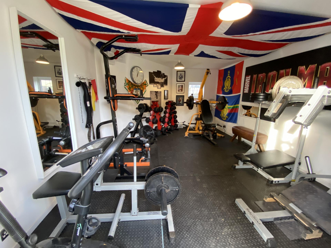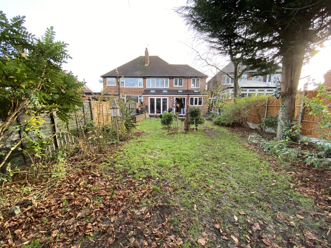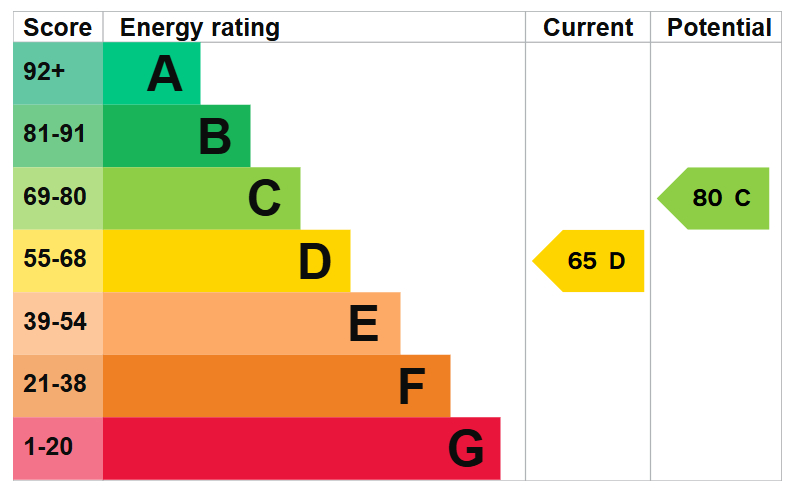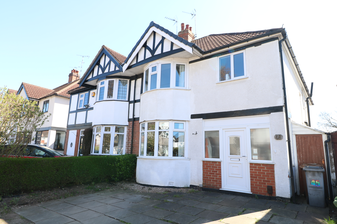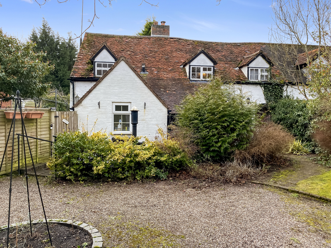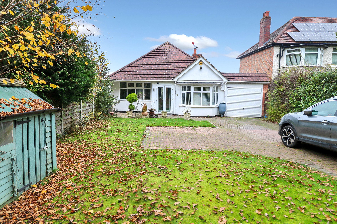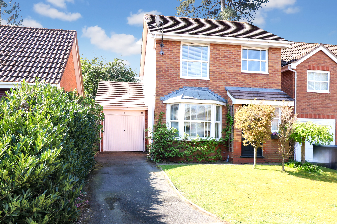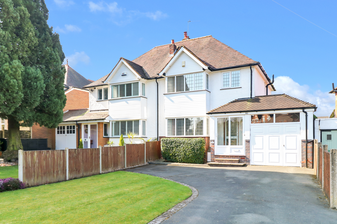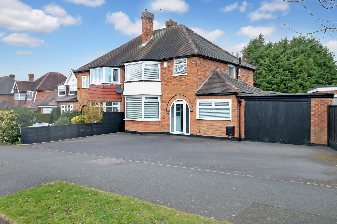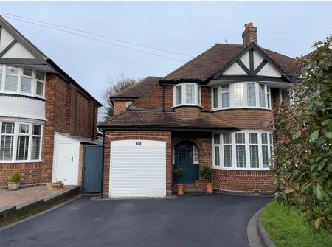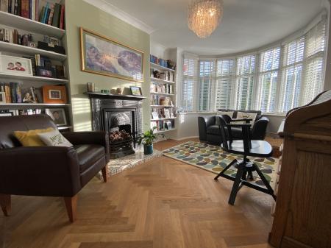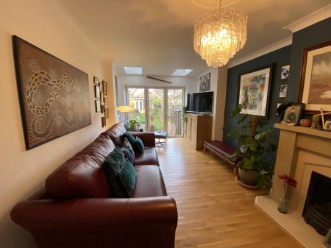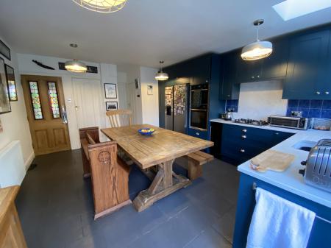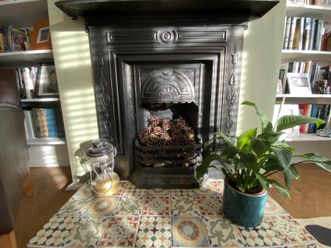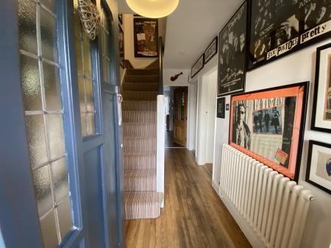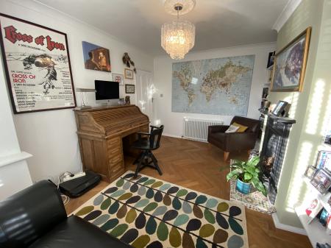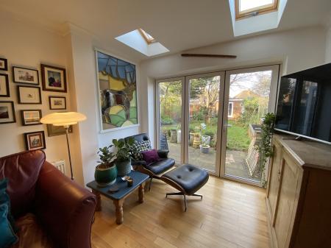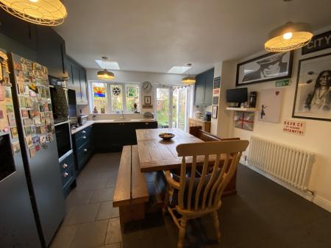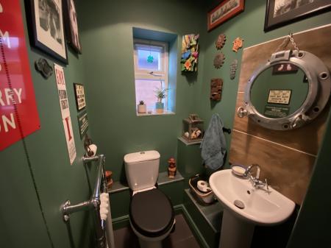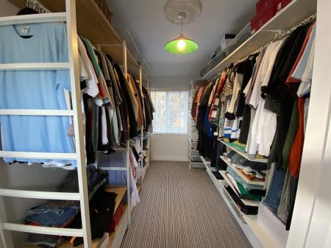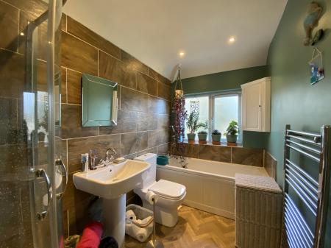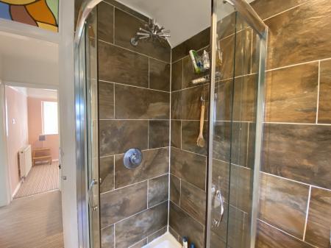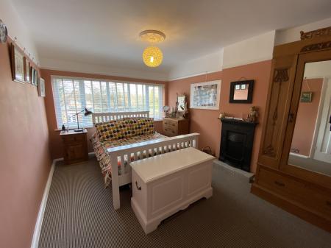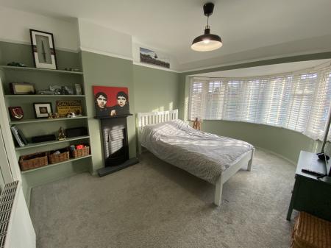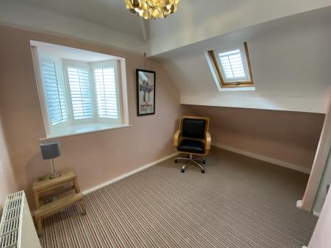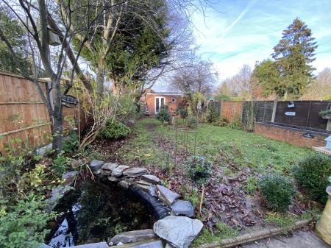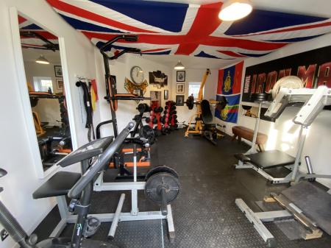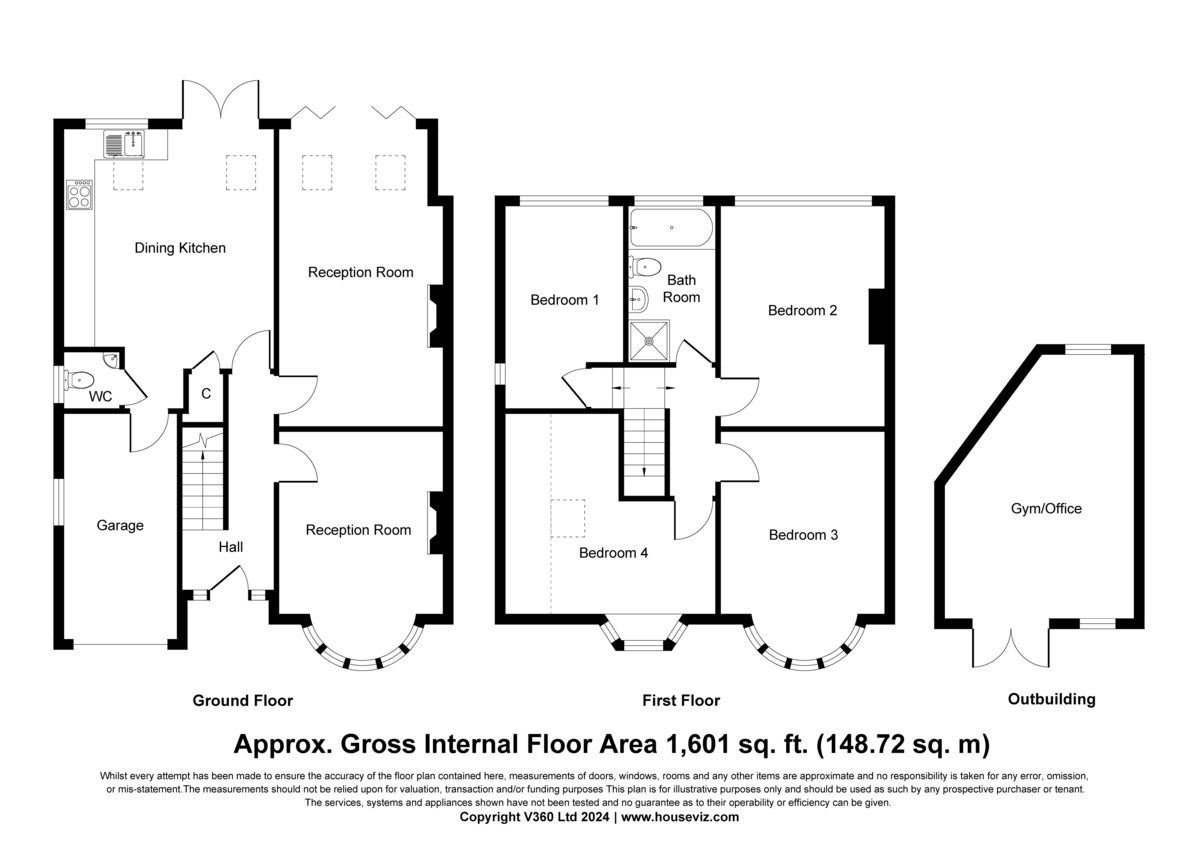- Outstanding Four Bedroom Extended Semi Detached Residence
- Tastefully Modernised
- Feature Doors, Windows, Fire Places
- Gas Central Heating and Double Glazing
- Two Reception Rooms
- Feature Modern Dining Kitchen and Bathroom
- Ground Floor WC
- Insulated Garden Room/Office/Gym
- Convenient Location
- Viewing Essential
4 Bedroom Semi-Detached House for sale in Solihull
A remarkably charming and exceptional tastefully modernised and presented four bedroom extended traditional style semi detached residence situated in a sought after location with the benefit of easy access to local amenities. The property sympathetically retains many original features from the 1930's along with creative additions whilst providing a state of the art 21st century lifestyle. Briefly comprises; entrance porch, reception hall, front reception room, rear reception room with bi-fold patio doors, modern fully fitted spacious dining kitchen, ground floor wc, first floor landing, four good size bedrooms, feature bathroom/shower room, garden and drive to front, garage, lawned garden to rear with patio and feature sizeable garden room/gym/office, being full insulated. Viewing is essential to fully appreciate this outstanding dwelling home.
ENTRANCE PORCH
RECEPTION HALL
RECEPTION ROOM (FRONT) 10' 5" x 13' 8" (3.181m x 4.184m) feature round bay window to front and cast iron fireplace
RECEPTION ROOM (REAR) 18' 9" x 10' 5" (5.727m x 3.199m) with bi-fold patio doors, velux windows and feature fireplace
SPACIOUS DINING KITCHEN 11' 3" x 18' 2" (3.447m x 5.544m) modern fitted units, integrated cooking appliances, velux windows and french doors.
GROUND FLOOR WC
FIRST FLOOR LANDING
BEDROOM ONE 6' 11" x 13' 3" (2.131m x 4.060m)
BEDROOM TWO 10' 5" x 13' 11" (3.193m x 4.260m)
BEDROOM THREE 14' 11" x 10' 5" (4.566m x 3.193m)
BEDROOM FOUR 12' 1" x 11' 2" (3.701m x 3.418m)
BATHROOM/SHOWER ROOM 5' 7" x 10' 5" (1.707m x 3.193m) beautifully tiled with striking four piece suite
GARDEN AND DRIVE TO FRONT
LAWNED GARDEN TO REAR with patio
GARDEN ROOM/GYM/OFFICE 16' 9" x 12' 1" (5.126m x 3.707m)
GARAGE 14' 4" x 10' 9" (4.385m x 3.278m)
*** DRAFT DETAILS ***
Details have not been confirmed by the property owner.
This is a draft copy only, therefore, we cannot confirm their accuracy.
Council Tax Band: D
Property Ref: 56828_102221008687
Similar Properties
3 Bedroom Semi-Detached House | £460,000
A deceptively spacious three double bedroom semi detached residence in a popular and convenient residential area. Two re...
3 Bedroom Semi-Detached House | £450,000
A rare opportunity arises to acquire a well proportioned character residence situated in a sought after location. The pr...
2 Bedroom Detached Bungalow | £449,950
A Charming Two Bedroom Detached Bungalow
3 Bedroom Detached House | £470,000
Situated in a quiet cul-de-sac within the highly sought after Solihull suburb of Hillfield, a modern three bedroom detac...
3 Bedroom Semi-Detached House | £495,000
Charming Three Bedroom Traditional Semi Detached Residence. Fabulous Gardens. Convenient Location. No Chain.
3 Bedroom Semi-Detached House | £500,000
Situated in a pleasant wide tree-lined sought after road, a good size extended three bedroom semi detached residence.

Ruxton Independent Estate Agents (Solihull)
Solihull, West Midlands, B91 3RB
How much is your home worth?
Use our short form to request a valuation of your property.
Request a Valuation
