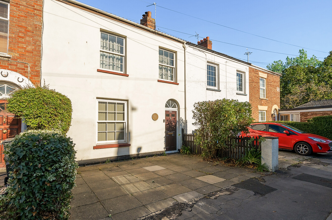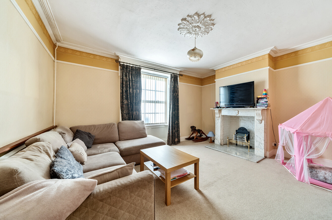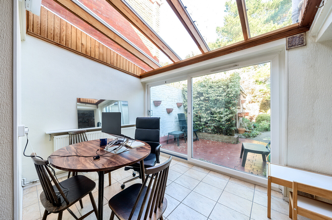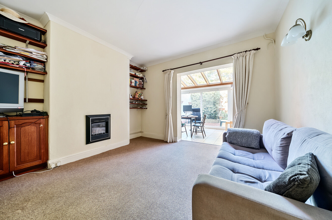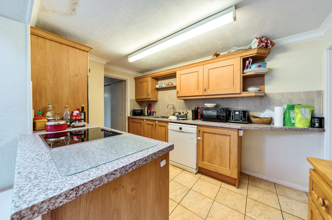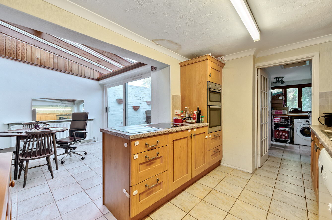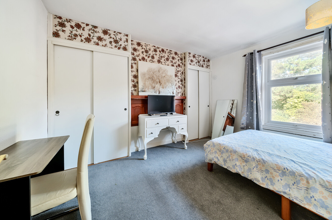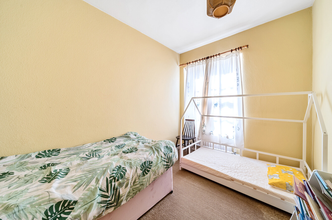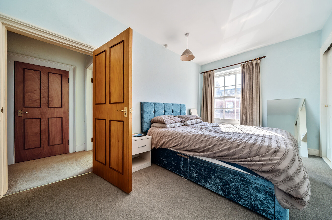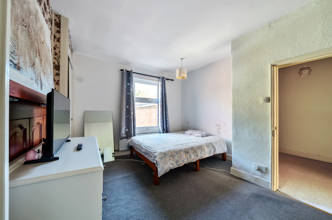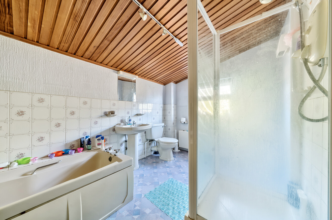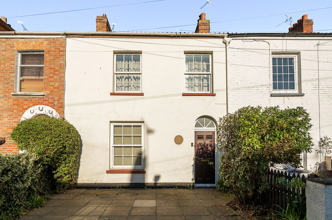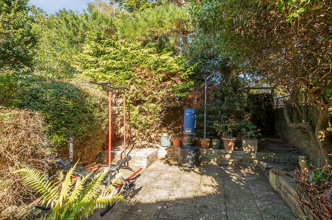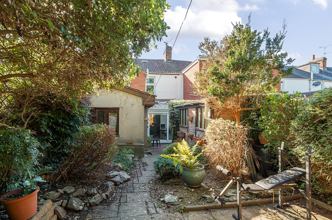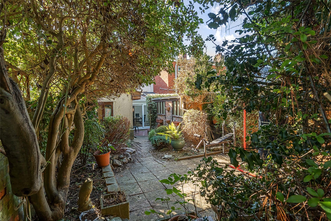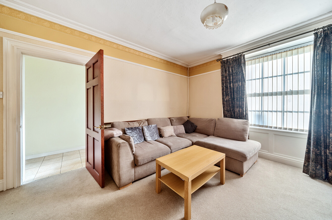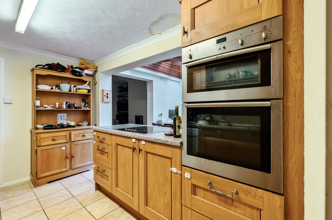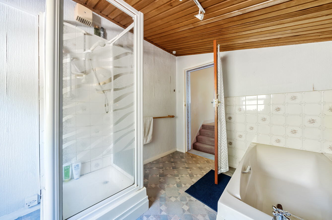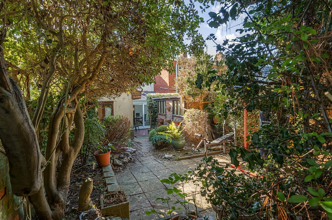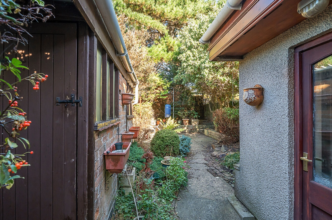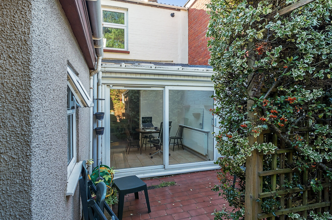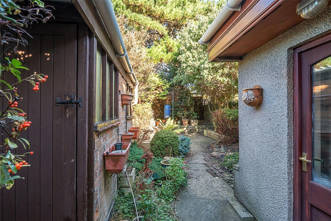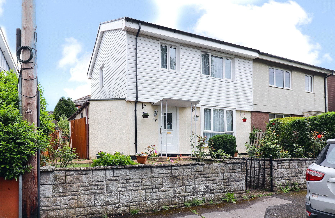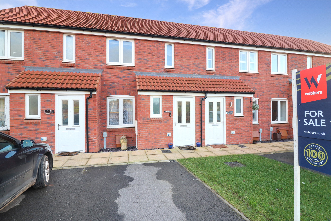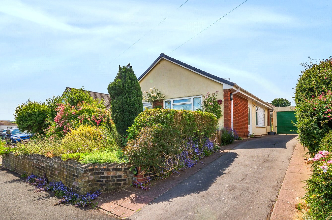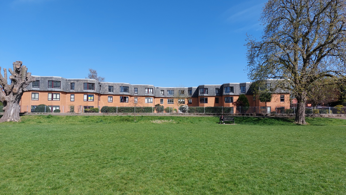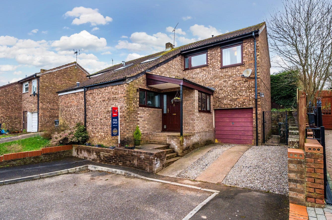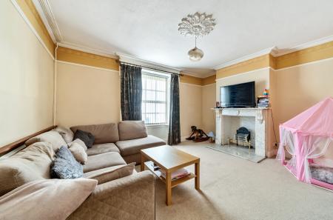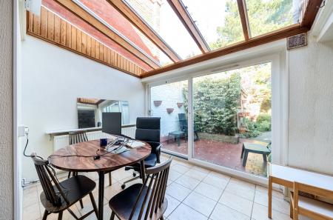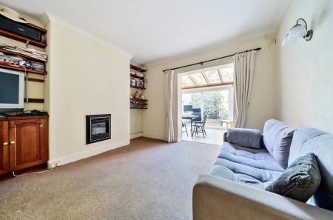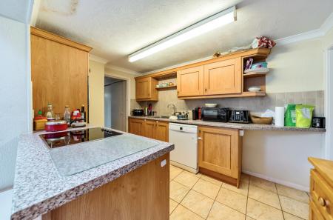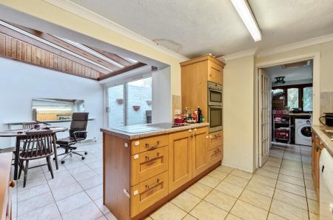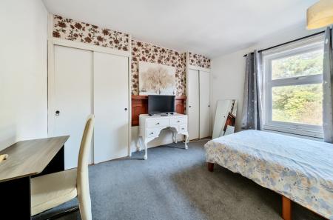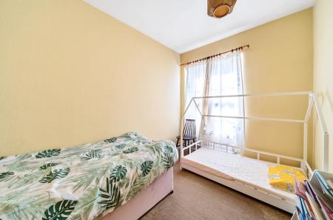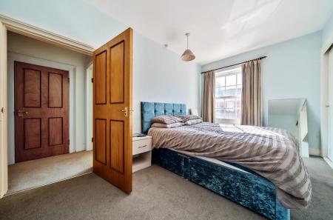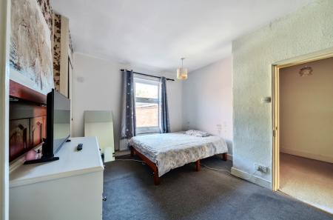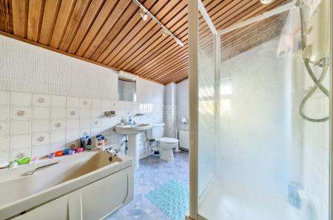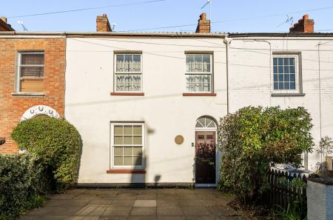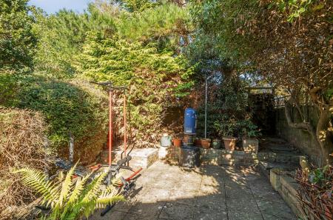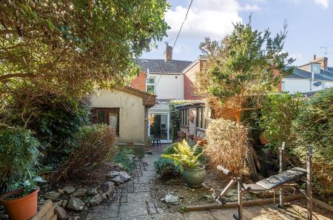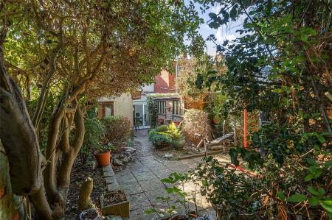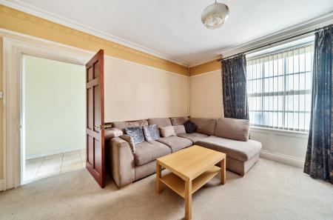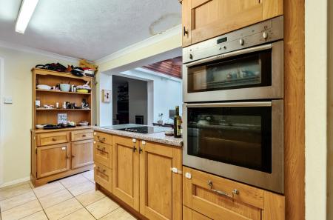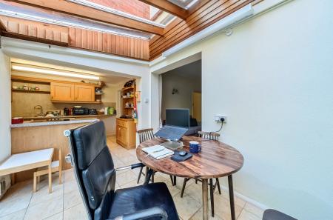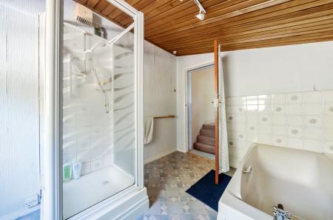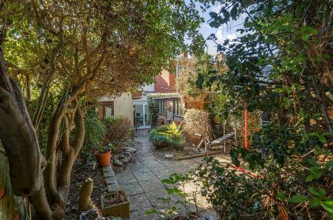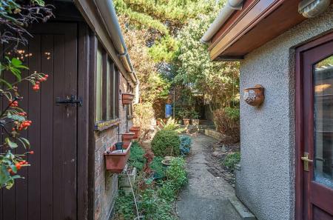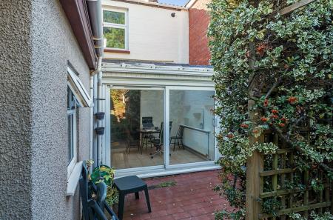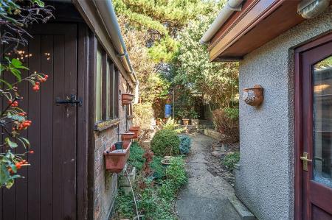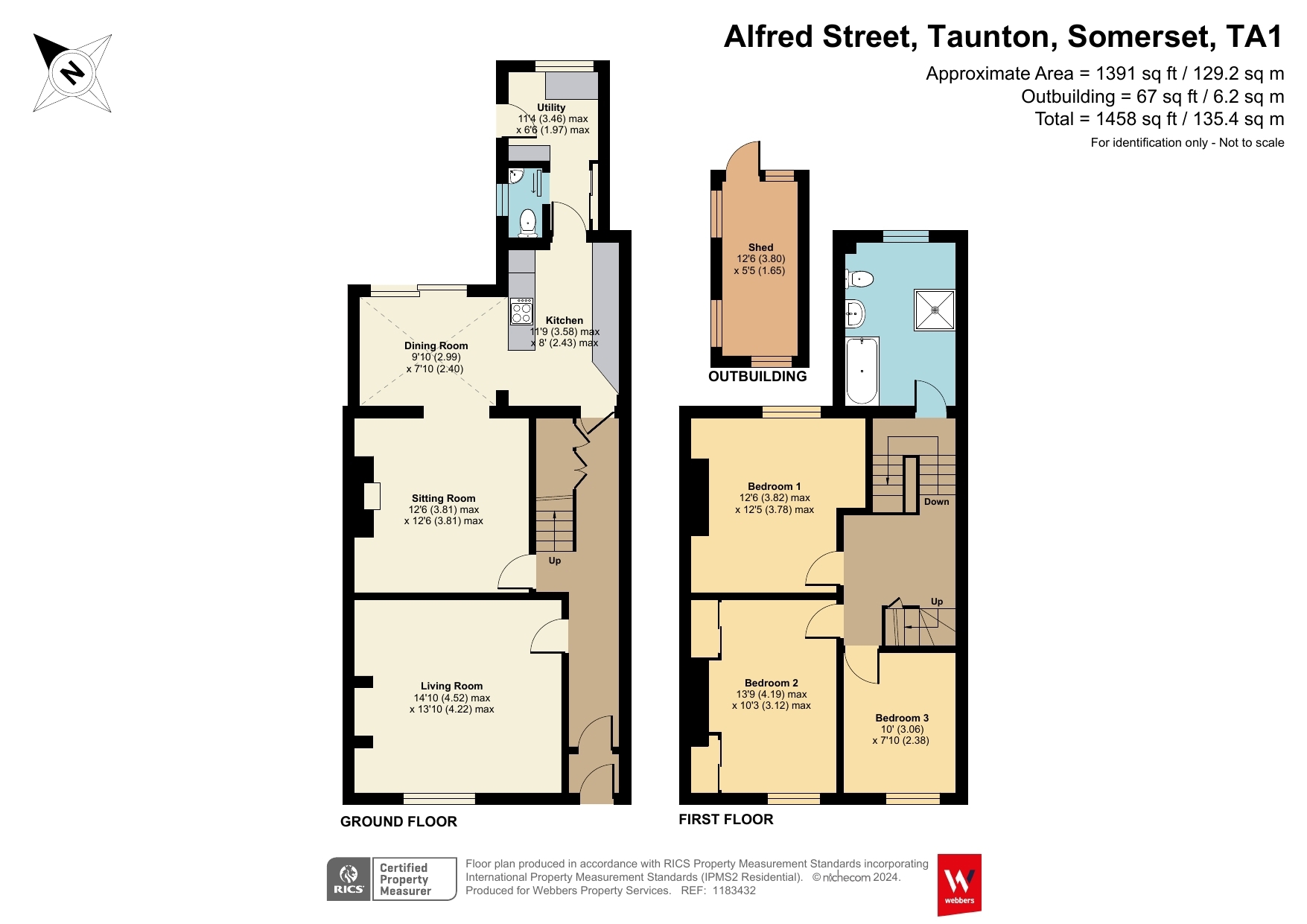- Period Mid Terrace House
- Three Bedrooms and further attic space
- Two Reception Rooms
- Gas Centrakl Heating and Double Glaxing
- Off Road Parking
- Enclosed Rear Garden
3 Bedroom Terraced House for sale in Somerset
Period Mid Terrace House
Three Bedrooms and further attic space
Two Reception Rooms
Gas Centrakl Heating and Double Glaxing
Off Road Parking
Enclosed Rear Garden
The light and airy lounge boasts period features such as a substantial open marble fireplace.
Dining Room - this room is ideal for entertaining with access to the kitchen/breakfast room
and patio doors opening onto the garden, this creates a bright space perfect for family meals. The kitchen is equipped with wall and base units, roll-edged countertops, a one-and-a-half bowl stainless steel sink with splashback tiling, and a built-in electric oven and hob. There is space and plumbing for a dishwasher. Accessed from here the utility room which has a tiled work surface, plumbing for a washing machine, storage cupboard, loft access, and a glazed door leading to the garden. The cloakroom has a low-level WC and wall-mounted washbasin.
The spacious landing has a storage and has a door giving access to a large loft pace. There are
three bedrooms—two doubles with built-in wardrobes and one single. The family bathroom comprises a bath with a tiled surround, a wall-mounted electric shower housed in a glazed cubicle, a pedestal wash basin with tiled splashback, and a low-level WC, Part-tiled walls, an electric heater, and shaver socket.
Outside
The paved driveway provides off-road parking for two cars. The attractive rear courtyard garden is
enclosed by brick walls, and has tiled and paved seating areas, which are bordered by raised flower beds which are well socked with a variety of mature plants, a useful brick-built potting shed, and water tap, making this the perfect space to relax and entertain.
This property combines period charm with modern convenience, offering spacious and bright living areas, perfect for families.
From the town centre turn left onto the Crescent and then turn left onto Upper High Street/ A38 . At the traffic lights turn right onto East Reach and then turn left onto Victoria Gate. At the end of the road turn right onto Alfred Street where the property can be found after a short distance on your left hand side.
Important Information
- This is a Freehold property.
Property Ref: 55661_TAU240155
Similar Properties
Coleridge Crescent, Taunton, Somerset
3 Bedroom Semi-Detached House | £230,000
This semi detached house provides comfortable and well proportioned accommodation perfect for family life. The accommoda...
Knight Lane, Monkton Heathfield, Taunton
2 Bedroom Terraced House | £220,000
This MODEN mid terrace house is situated in a POPULAR residential area within the sought after village of MONKTON HEATHF...
Burchs Close, Taunton, Somerset
2 Bedroom Apartment | £160,000
This two bedroom second floor flat sits within the popular Galmington area of Taunton and is offered to the market with...
West View, Creech St. Michael, Taunton
3 Bedroom Detached Bungalow | £259,950
This detached three bedroom bungalow is situated in the heart of the Somerset village of Creech St. Michael which lies s...
French Weir Close, Taunton, Somerset
3 Bedroom Apartment | £260,000
Light and airy second floor three bedroom APARTMENT is situated within the popular FRENCH WEIR area of Taunton and overl...
Dabinett Close, Norton Fitzwarren, Taunton
3 Bedroom Semi-Detached House | £280,000
This delightful THREE bed semi-detached house is situated in a peaceful VILLAGE location. The property features a homely...
How much is your home worth?
Use our short form to request a valuation of your property.
Request a Valuation

