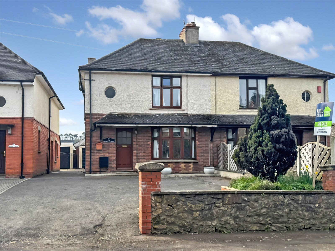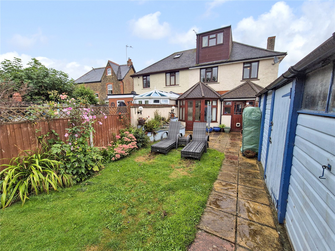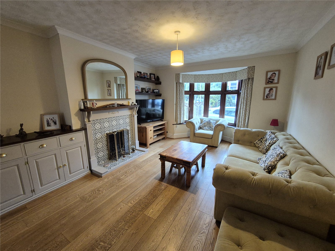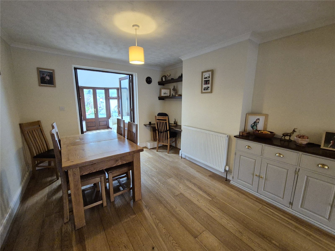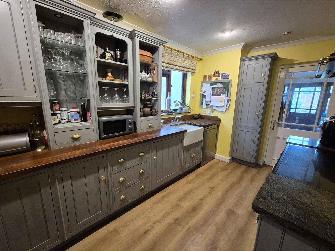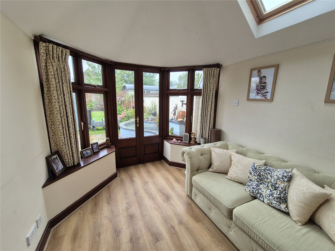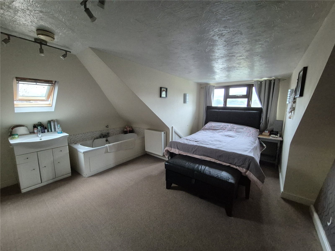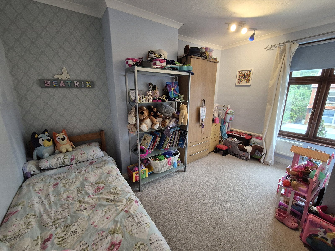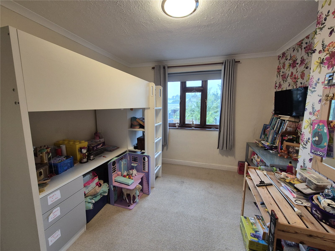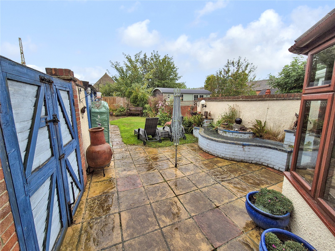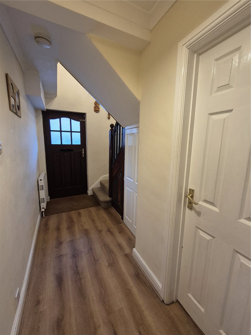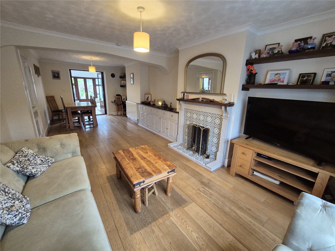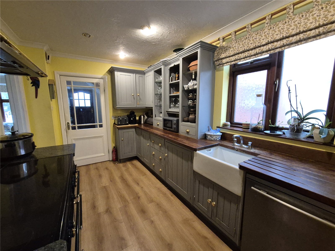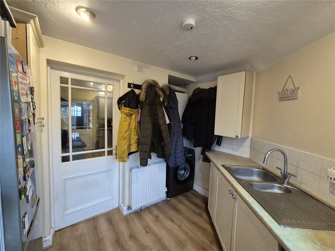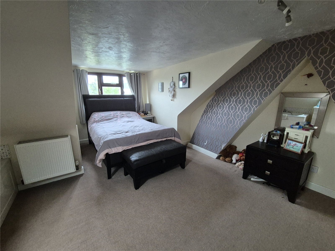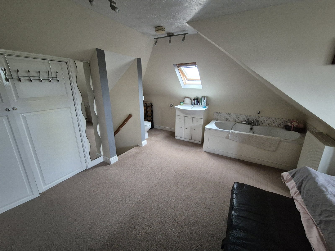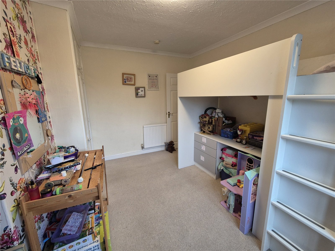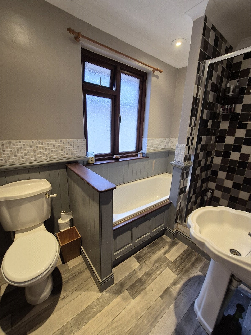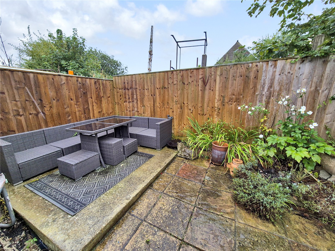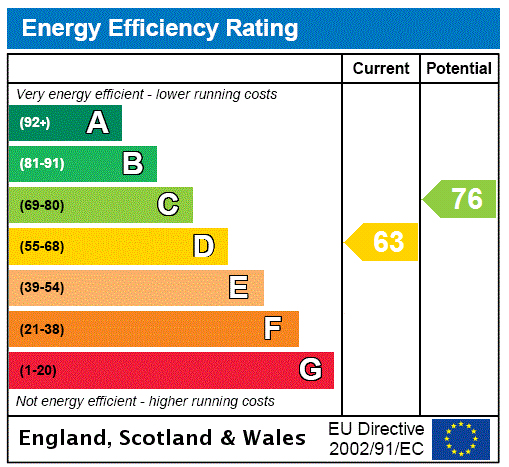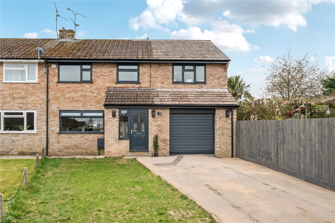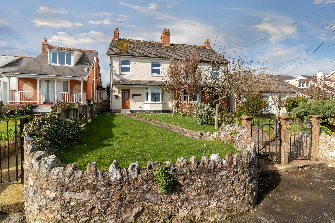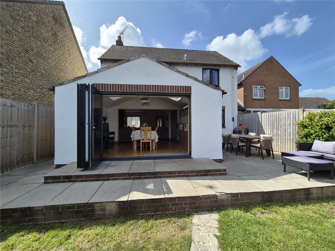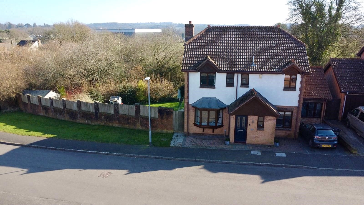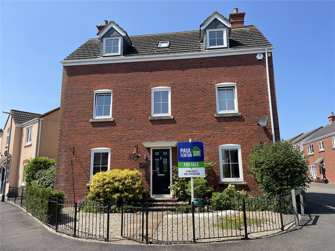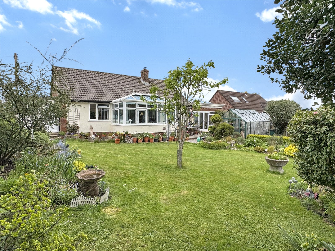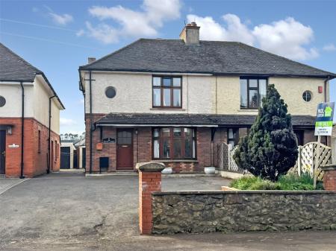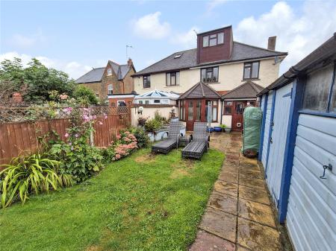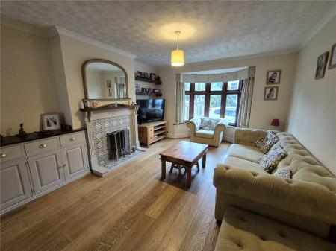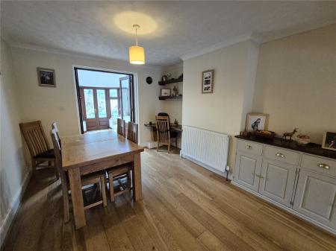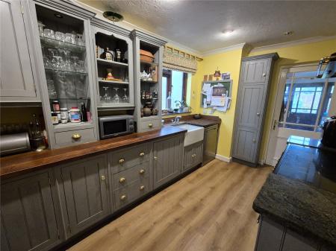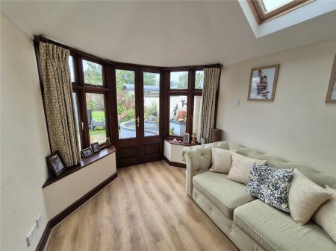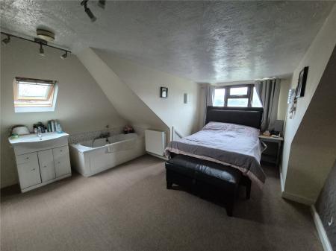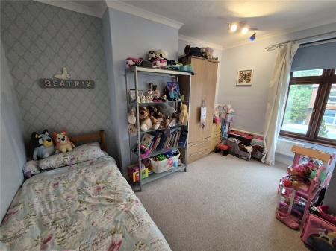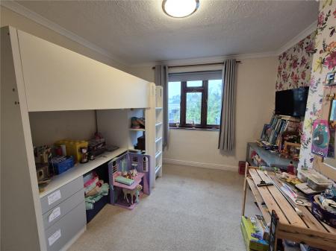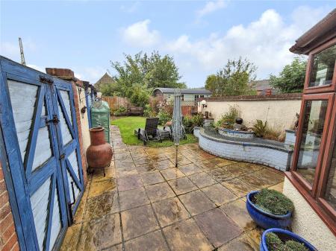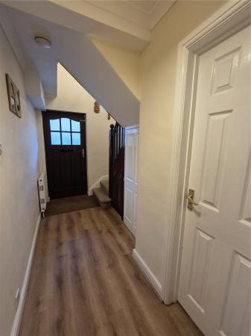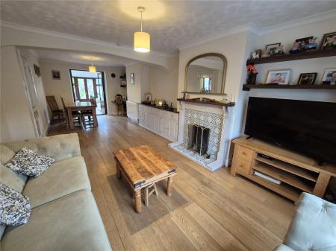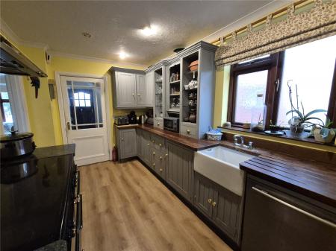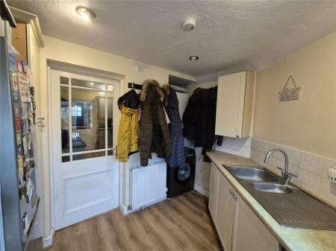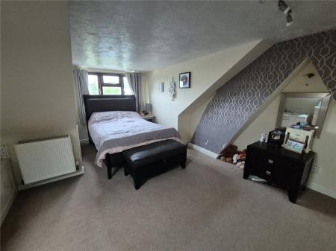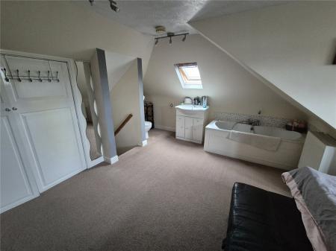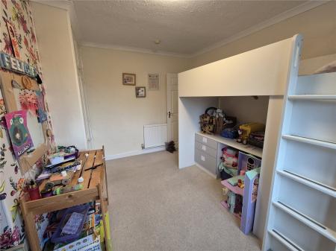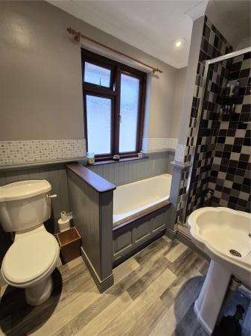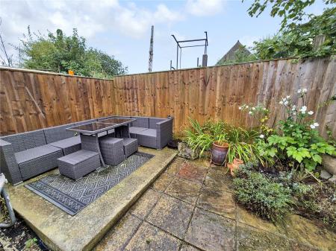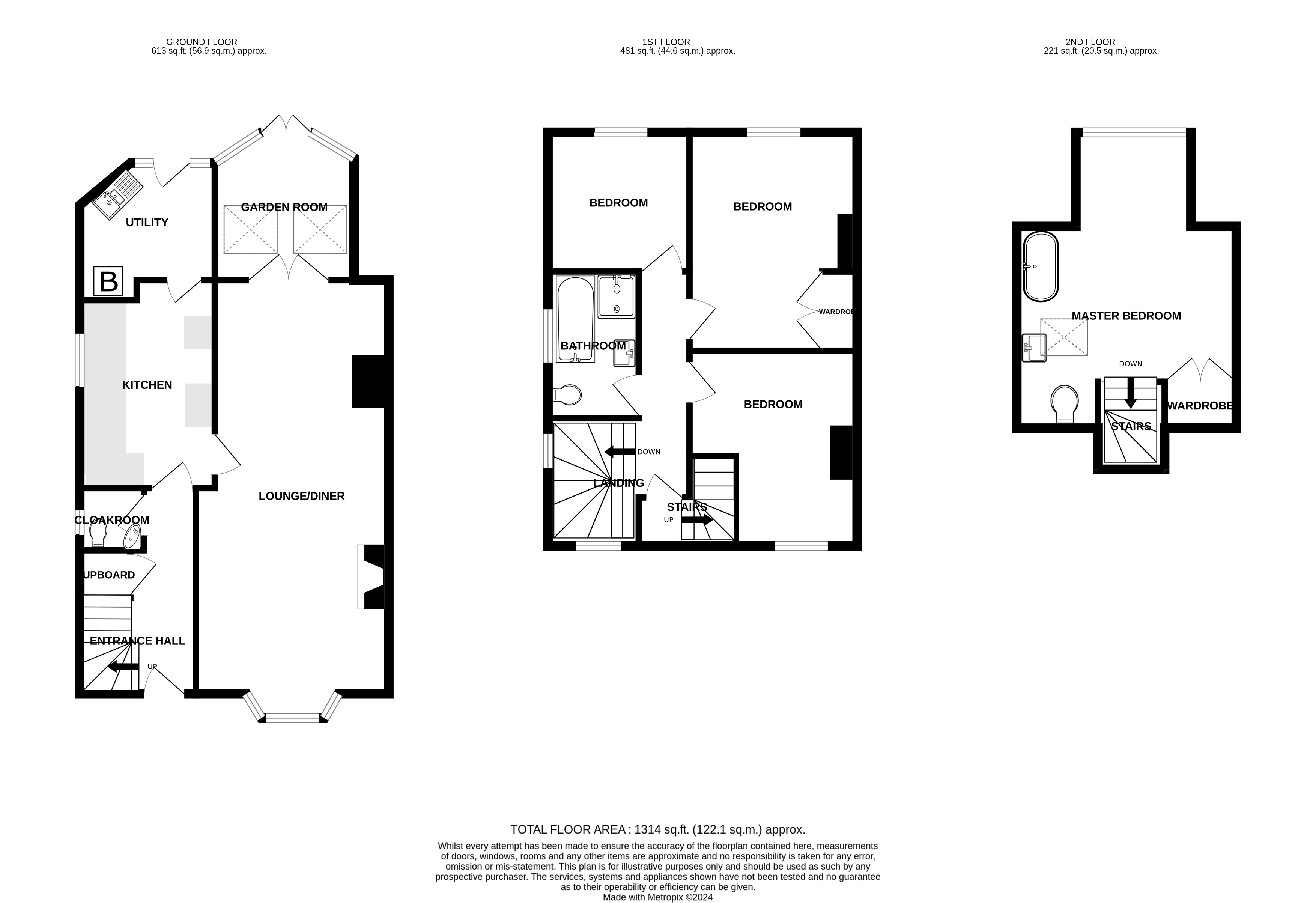4 Bedroom Semi-Detached House for sale in Somerset
A spacious four bedroom semi detached family home with ample parking to the front aspect, garage and enclosed rear garden.
Entrance hallway with stairs rising to the first floor and downstairs cloakroom. The main living/dining room features a fireplace with coal effect gas fire, double glazed bay window to the front aspect and double doors leading to the garden room. A fitted kitchen with wooden wall and base units leads to a separate utility room.
To the first floor there are three double bedrooms accompanied by a spacious four piece bathroom.
The large master bedroom is located on the second floor fitted with an open plan three piece bathroom suite.
Tenure: Freehold
Council Tax Band: C
EPC Rating: D
Double glazing and gas central heating
Accommodation comprises: Entrance hallway, cloakroom, lounge/diner, garden room, fitted kitchen and utility room to the ground floor. Three bedrooms and bathroom to the first floor and master bedroom with open plan en-suite to the second floor.
Entrance Hallway Front entrance door, radiator, under stairs storage cupboard and stairs rising to first floor.
Cloakroom Benefiting a two piece suite consisting of a low level W.C and wash hand basin. Double glazed window to the side aspect.
Lounge/Diner 25'7" (7.79m) x 11'11" (3.64m) narrowing to 10'11" (3.33m). Double glazed bay window to the front aspect, gas coal effect fireplace with tiled surround and wooden mantle. Fitted storage units, radiator and double doors leading to
Garden Room 8'9" x 8'4" (2.67m x 2.54m). Radiator, sky lights, double glazed windows and double doors leading to the garden.
Kitchen 12'1" x 8'2" (3.68m x 2.5m). Comprehensively fitted with a range of wooden wall and base units with adjoining work top preparation surface with Belfast style sink and mixer tap over. Rangemaster style cooker with cooker hood over and space for dishwasher. Double glazed window to the side aspect, radiator and door to
Utility Room 7'3" (2.20m) x 7' (2.13m) Irregular shape. A selection of wall and base units with adjoining work top preparation surface with inset one and a half bowl stainless steel sink and drainer with mixer tap over complemented by tiled splash backs. Appliance space for fridge/freezer, washing machine and tumble dryer. Radiator, wall mounted gas central heating boiler, double glazed windows and door leading to the garden.
First Floor Landing Double glazed windows and stairs rising to second floor
Bedroom Two 12'5" (3.79m) x 10'5" (3.17m) narrowing to 8'3" (2.52m). Double glazed window, radiator and built in wardrobe.
Bedroom Three 12'9" (3.88m) x 10'5" (3.17m) narrowing to 7'7" (2.31m). Double glazed window and radiator.
Bedroom Four 8'10" x 8'4" (2.7m x 2.54m). Double glazed window and radiator.
Bathroom Benefiting a four piece suite consisting of a bath, separate shower cubicle, low level W.C and pedestal wash hand basin. Ceramic tiled splash backs, radiator and double glazed window.
Master Bedroom 15'4" (4.67m) x 13'6" (4.12m) maximum measurements. Double glazed window to the rear aspect, skylight, radiator and built in wardrobe. Panelled bath, wash hand basin with storage under and low level W.C.
Outside The front of the property is approached via a shared access driveway with the neighbouring property leading to the off street parking. Double gates to the side of the property leading to the rear garden. Enclosed rear garden laid to lawn and patio with pond and a variation of low level shrubs and flower beds.
Garage 16'1" x 8' (4.9m x 2.44m). With up and over door, light, power, windows and pedestrian door to garden.
Property Information Services
Mains gas, electric, drainage, water.
Broadband and Mobile Coverage
Ultrafast broadband is available in this area and mobile signal should be available outdoors from all four major providers and limited indoors from all four major providers. Information supplied by ofcom.org.uk
Important Information
- This is a Freehold property.
Property Ref: 131978_PFE240209
Similar Properties
Linkhay Orchard, South Chard, Chard, Somerset, TA20
4 Bedroom Semi-Detached House | Offers in excess of £375,000
An extended four bedroom semi-detached property extensively modernised by the current owners, sold with the benefit of a...
Morley Villas, Chard, Somerset, TA20
3 Bedroom Semi-Detached House | £365,000
An extended three bedroom Period property with large gardens and double garage tucked away in the sought after location...
Gulway Mead, Tatworth, Somerset, TA20
3 Bedroom Link Detached House | £365,000
A wonderful three bedroom link detached village property that has been much improved by the current owners boasting a st...
Cook Avenue, Chard, Somerset, TA20
4 Bedroom Detached House | £385,000
A beautifully presented four bedroom detached property with good size garden situated on the popular Lordleaze developme...
Brutton Way, Chard, Somerset, TA20
4 Bedroom Detached House | Offers in excess of £390,000
A four double bedroom former show home that has been significantly modernised offering spacious and flexible accommodati...
Furnham Crescent,, Chard, Somerset, TA20
3 Bedroom Detached Bungalow | Guide Price £400,000
We are delighted to present this beautifully updated three bedroom detached bungalow situated in the popular residential...

Paul Fenton Estate Agents (Chard)
34 Fore Street, Chard, Somerset, TA20 1PT
How much is your home worth?
Use our short form to request a valuation of your property.
Request a Valuation
