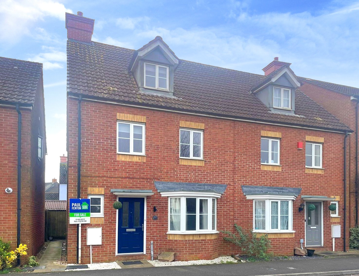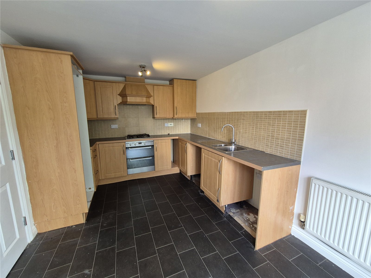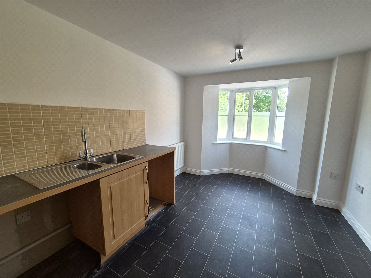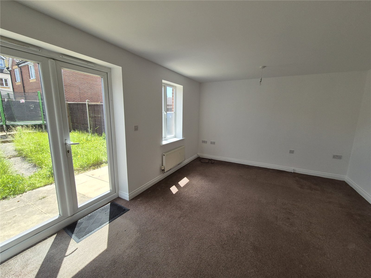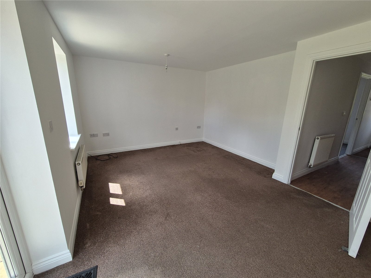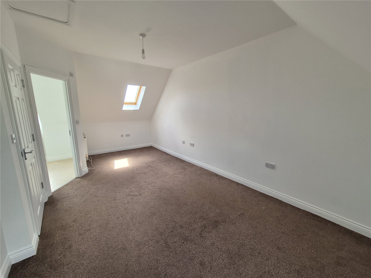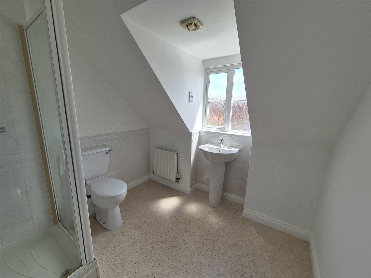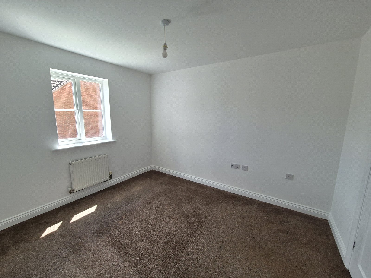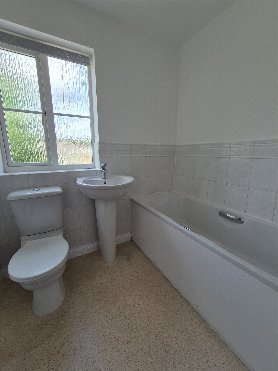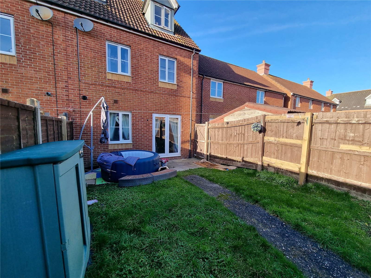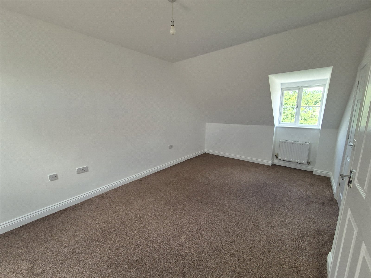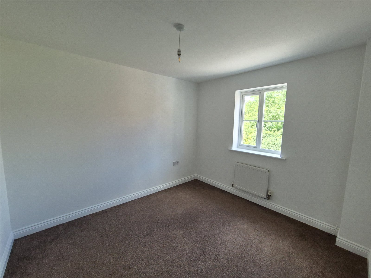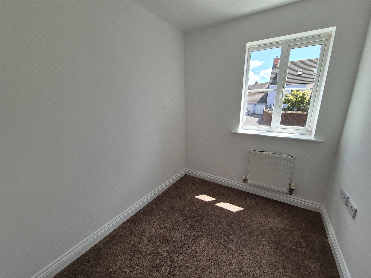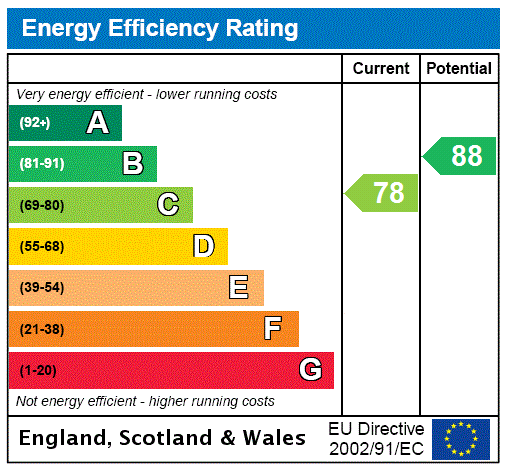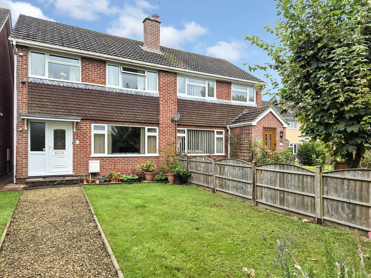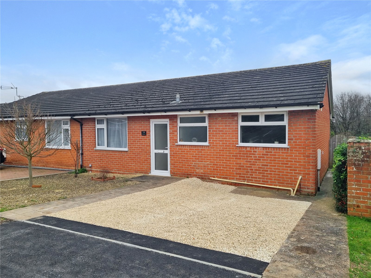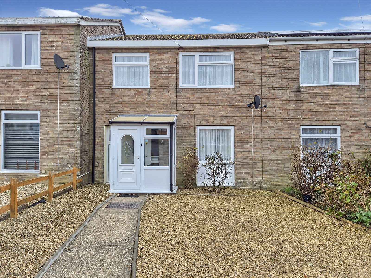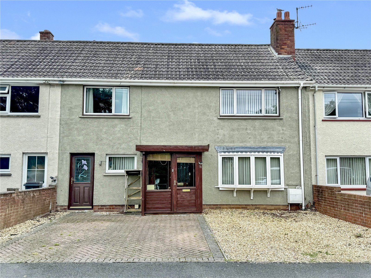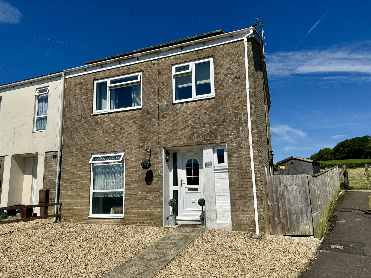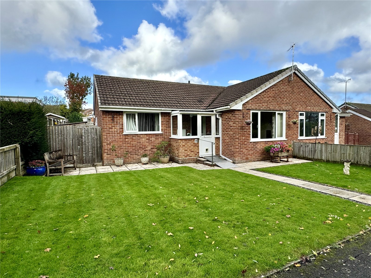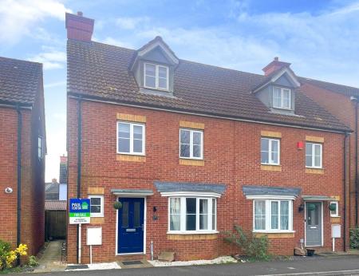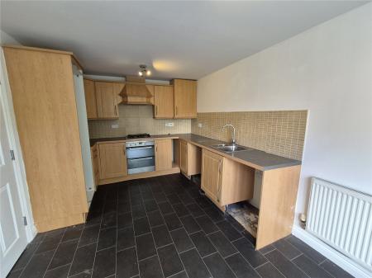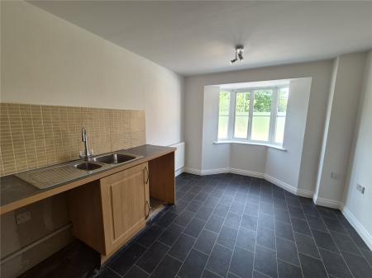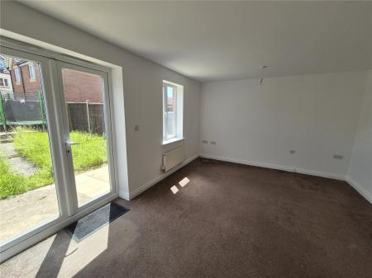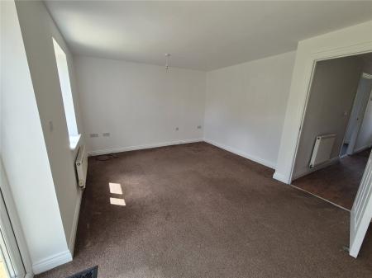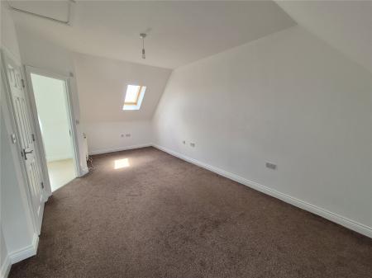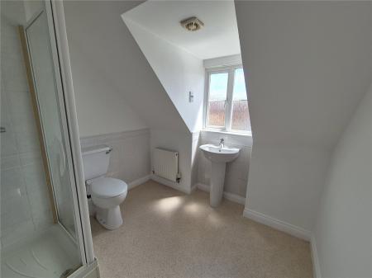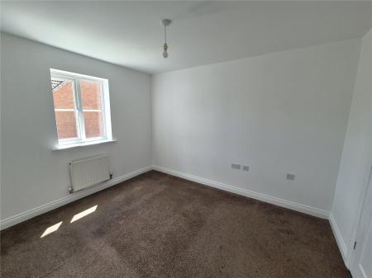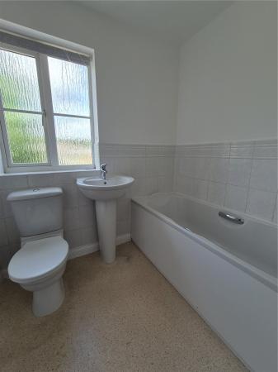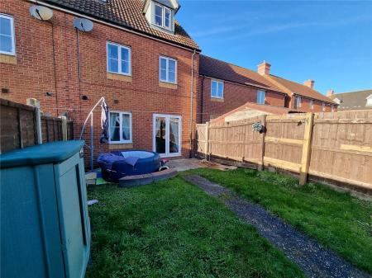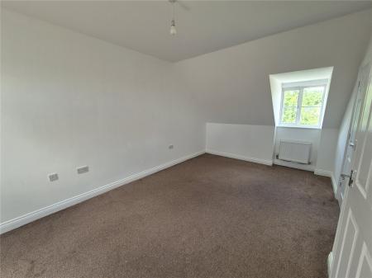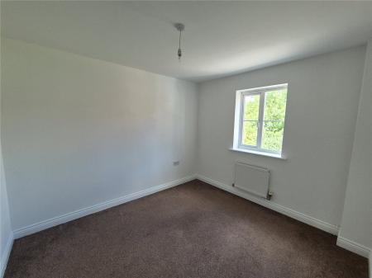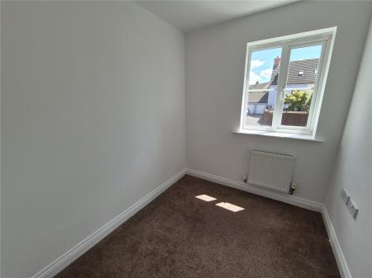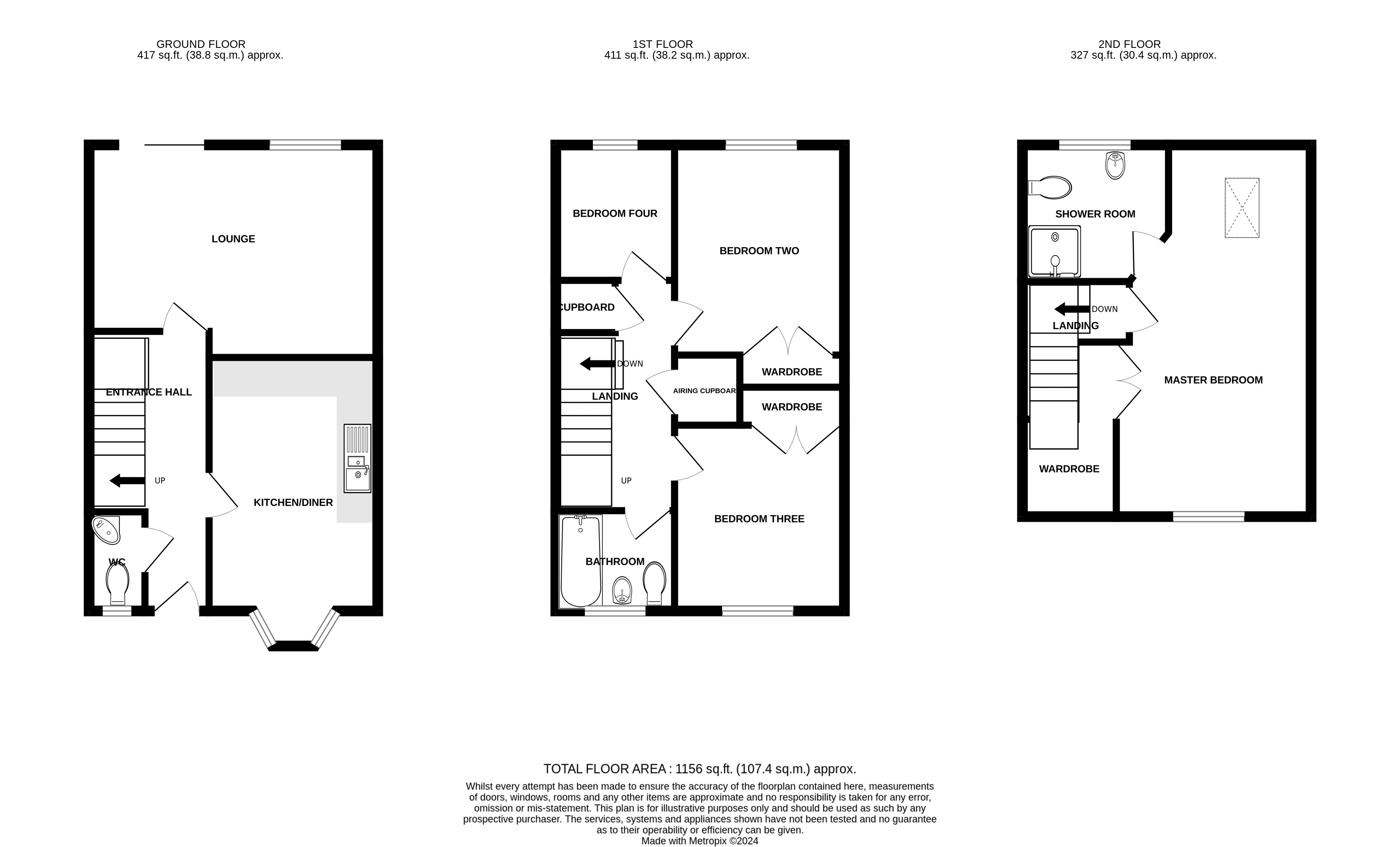4 Bedroom Terraced House for sale in Somerset
A Four Bedroom Town House offered to the market with NO ONWARD CHAIN. The property comprises of Entrance Hallway, Downstairs Cloakroom, Fitted Kitchen/Diner, Lounge, Master Bedroom with En-suite Shower Room and a further Three Bedrooms and Family Bathroom. uPVC double Glazing, Gas Central Heating and Parking to the rear.
Entrance Hall uPVC entrance door into entrance hall. Radiator, stairs rising to first floor and understairs storage area. Doors to all principal rooms.
Cloakroom Fitted with a two piece suite consisting of W.C and wash hand basin. Radiator and opaque double glazed window to the front aspect.
Kitchen/Diner 15'1" x 9'7" (4.6m x 2.92m). Fitted with a range of matching wall and base units set beneath worktops with inset one and half bowl sink and drainer complemented by tiled splash backs. Inset cooker with gas hob and hood over, space for fridge freezer, space and plumbing for washing machine and space and plumbing for dishwasher. Radiator, wall mounted central heating boiler and double glazed Bay window to the front aspect.
Lounge 16'3" x 10'3" (4.95m x 3.12m). uPVC double glazed window and uPVC double French doors to rear garden. Radiator.
First Floor Landing Built in airing cupboard and further built in storage cupboard, stairs rising to second floor and doors to all principal rooms.
Bedroom Two 10'5" x 9'5" (3.18m x 2.87m). Radiator, built in wardrobe and double glazed window.
Bedroom Three 11'3" x 9'5" (3.43m x 2.87m). Radiator, built in wardrobe and double glazed window.
Bedroom Four 7'7" x 6'6" (2.3m x 1.98m). Radiator and double glazed window to the rear aspect.
Bathroom Fitted with a three piece suite consisting of panelled bath, pedestal wash hand basin and low level W.C. Tiled splash backs, shaving point, radiator, extractor fan and opaque double glazed window to the front aspect.
First floor Landing Radiator and door into master bedroom.
Master Bedroom 20'5" (6.22m) x 10'6" (3.20m) narrowing to 7'9" (2.37m). Two radiators, built in wardrobe, double glazed window to the front aspect, Velux window to the rear aspect and door into
En-Suite Fitted with a three piece suite consisting of shower cubicle with mains shower, low level W,C and pedestal wash hand basin. Tiled splash backs, shaving point, radiator and opaque double glazed window to the rear aspect.
Outside To the front is a small area laid to low maintenance with pathway leading to the main entrance door. A further pathway to the side of the house giving access to the rear garden. The rear garden is enclosed by wooden panelled fencing with patio, stone chippings and an area laid to lawn with a gate leading to the off street parking area.
Important Information
- This is a Freehold property.
Property Ref: 131978_PFE240019
Similar Properties
Ashcroft, Chard, Somerset, TA20
3 Bedroom Semi-Detached House | £245,000
An opportunity to purchase this three bedroom semi detached family home located in the popular Grange Park area with gar...
Glynswood, Chard, Somerset, TA20
2 Bedroom Semi-Detached Bungalow | £245,000
A well presented two bedroom semi detached bungalow with driveway to the front aspect. Accommodation comprises Entrance...
Davies Close, Winsham, Chard, Somerset, TA20
3 Bedroom Terraced House | £240,000
A Three Bedroom family home located in the sought after village of Winsham offered to the market with no onward chain.
Furzehill, Chard, Somerset, TA20
3 Bedroom Terraced House | £250,000
A three bedroom mid terrace offering spacious accommodation over two floors with a large rear garden.
Davies Close, Winsham, Chard, Somerset, TA20
3 Bedroom End of Terrace House | Offers in excess of £250,000
A well-presented three bedroom end terrace property situated in the popular South Somerset village of Winsham backing on...
Elder Close, Chard, Somerset, TA20
3 Bedroom Semi-Detached Bungalow | £250,000
A very well presented three bedroom semi-detached bungalow tucked away at the end of a cul-de-sac enjoying an open outlo...

Paul Fenton Estate Agents (Chard)
34 Fore Street, Chard, Somerset, TA20 1PT
How much is your home worth?
Use our short form to request a valuation of your property.
Request a Valuation
