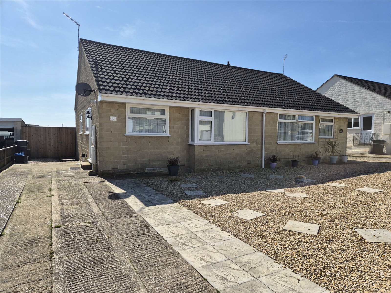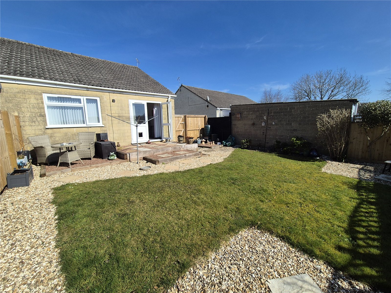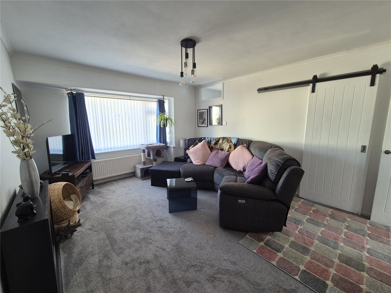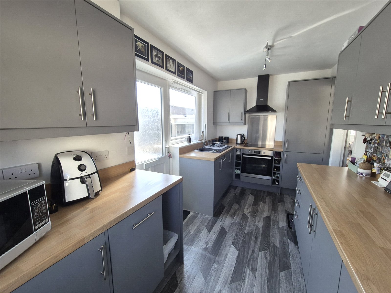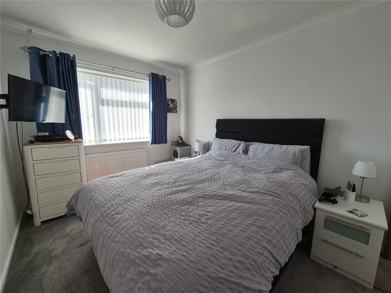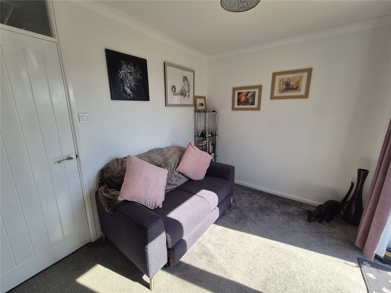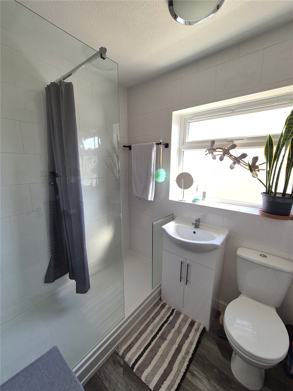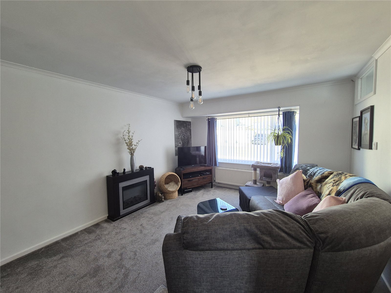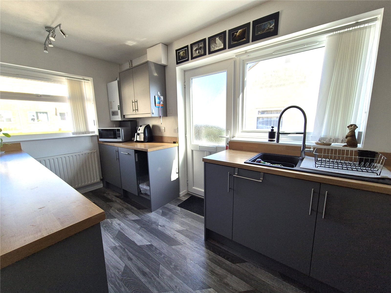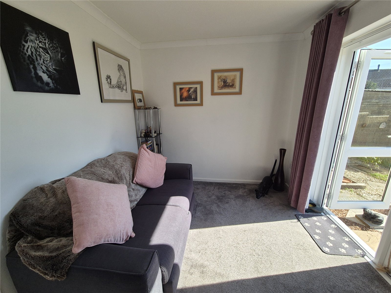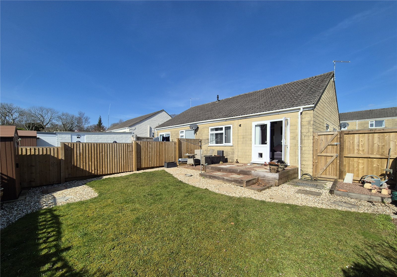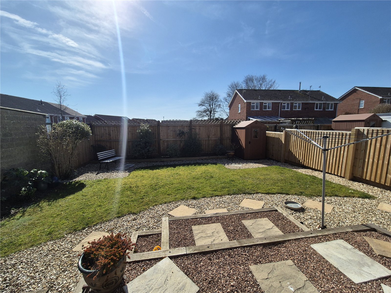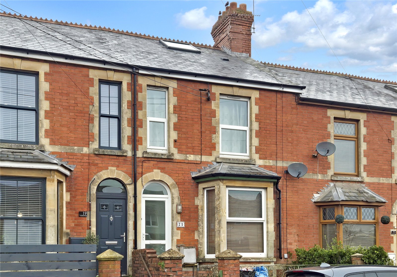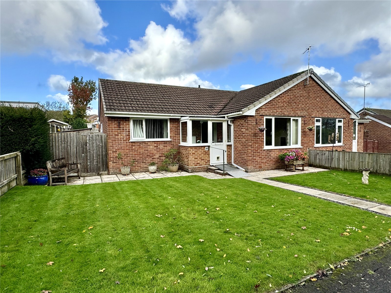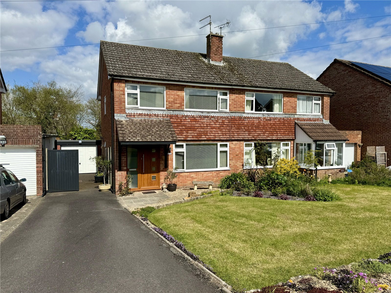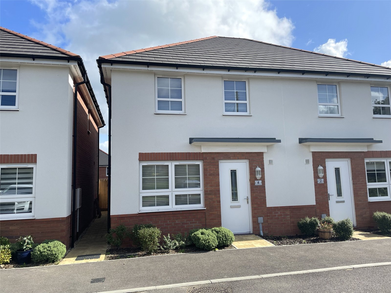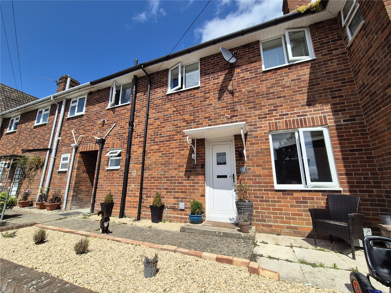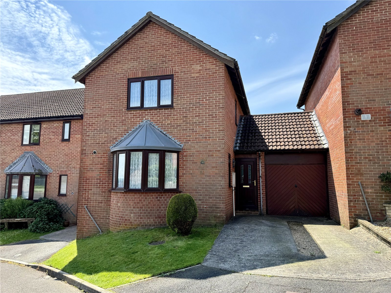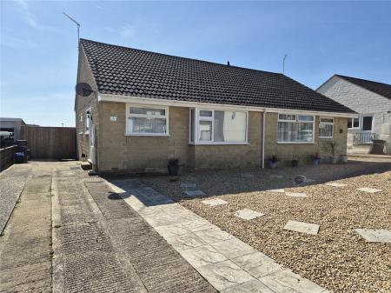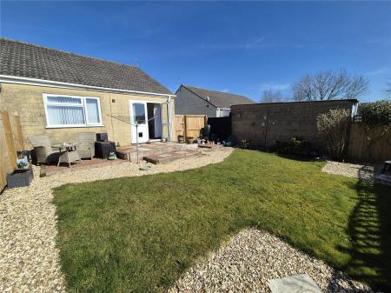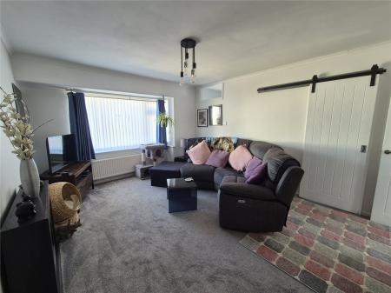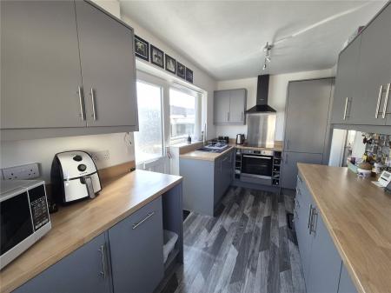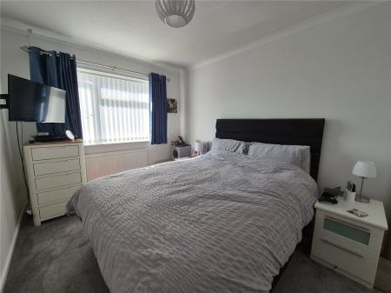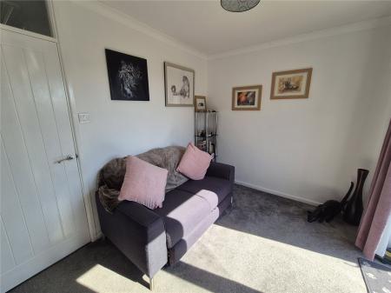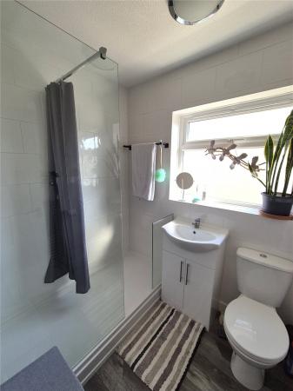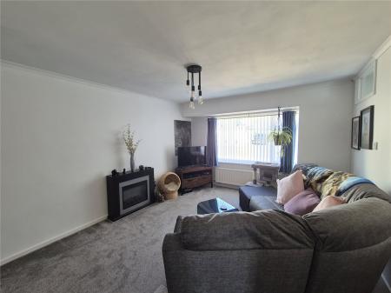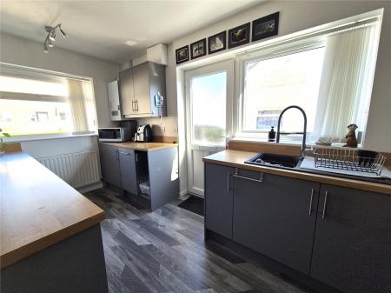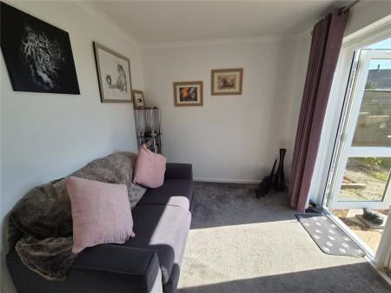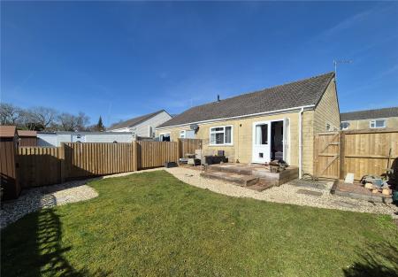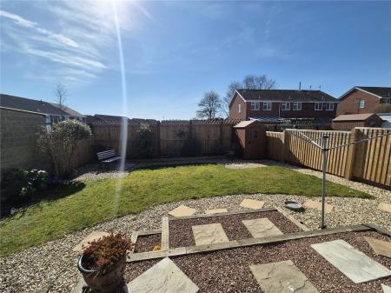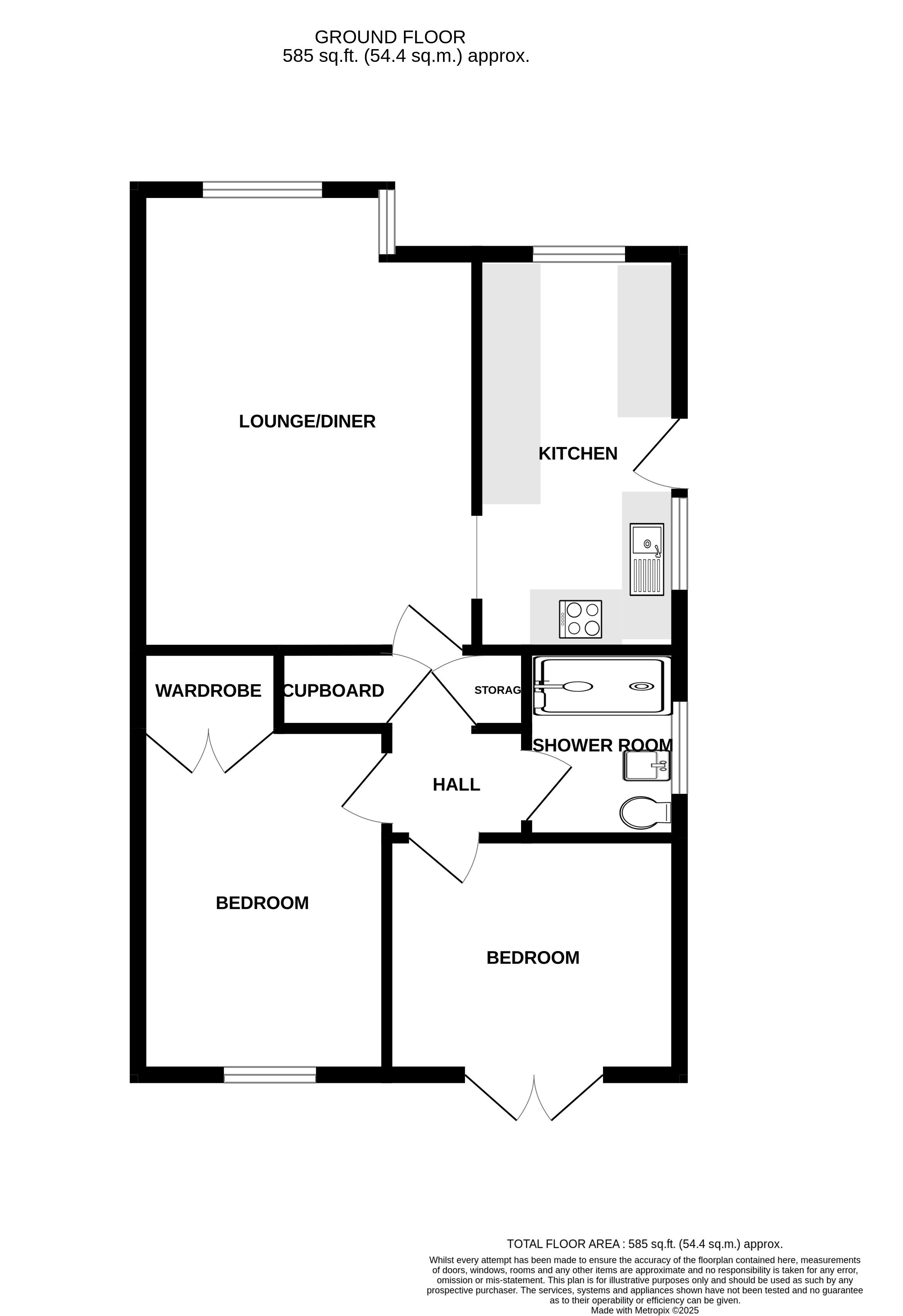2 Bedroom Semi-Detached Bungalow for sale in Somerset
A two bedroom semi-detached bungalow situated on the popular Glynswood estate with a long driveway providing off street parking for several vehicles.
The property is well presented with a lounge/diner and modern kitchen. Double master bedroom and bedroom Two/Reception room with double doors out on to the garden and a white three piece suite shower room.
The rear garden is a nice size mainly laid to lawn with stone chippings and a variation of low level shrubs and gate giving access to the front driveway.
Double glazing and gas central heating
Tenure: Freehold
Council Tax Band: C
EPC Rating: D
Accommodation comprises: Lounge/Diner, Kitchen, Master Bedroom, Bedroom Two/Reception Room and Shower Room.
Kitchen 14'2" x 7'3" (4.32m x 2.2m). Comprehensively fitted with a range of modern matching wall and base units with adjoining work top preparation surface and inset one and a half bowl sink and drainer with mixer tape over. Fitted appliances include oven with cooker hood over, fridge/freezer, washing machine and dishwasher. Radiator, wall mounted gas central heating boiler, uPVC double glazed window to the front aspect and uPVC double glazed window and door giving access to the side of the property.
Lounge/Diner 16'5" (5.01m) narrowing to 14'11" (4.55m) x 12' (3.67m). uPVC double glazed window and radiator.
Inner Hallway Two built in cupboards and loft access.
Master Bedroom 12'4" x 8'11" (3.76m x 2.72m). uPVC double glazed window, radiator and built in wardrobe.
Bedroom Two/Reception Room 10'5" x 8'4" (3.18m x 2.54m). uPVC double glazed door giving access to the rear garden and radiator.
Shower Room Benefiting a three piece suite comprising of shower, wash hand basin with storage below and low level W.C. Fully tiled, heated towel rail and uPVC double glazed window.
Outside A long driveway to the front of the property providing off street parking for several vehicles with the remainder of the front garden laid to an open planned design of stone chippings. Gate giving access to the rear garden. The rear garden is enclosed and mainly laid to lawn with areas of stone chippings.
Property Information Services
Mains gas, water, electric and drainage.
Broadband and mobile coverage
Ultrafast Broadband is available in this area and mobile signal should be available from all four major providers outdoors and two major providers indoors. Information supplied by ofcom.org.uk
Important Information
- This is a Freehold property.
Property Ref: 131978_PFE250064
Similar Properties
Furnham Road, Chard, Somerset, TA20
3 Bedroom Terraced House | £250,000
A spacious three bedroom family home with enclosed garden and parking to the rear aspect . Accommodation: entrance vesti...
Elder Close, Chard, Somerset, TA20
3 Bedroom Semi-Detached Bungalow | £250,000
A very well presented three bedroom semi-detached bungalow tucked away at the end of a cul-de-sac enjoying an open outlo...
King Cuthred Drive, Chard, Somerset, TA20
3 Bedroom Semi-Detached House | £250,000
A three bedroom semi-detached house with garage, gardens and parking situated on the popular Grange Park residential are...
Honeycomb Vale, Chard, Somerset, TA20
3 Bedroom Semi-Detached House | £260,000
A modern three bedroom semi-detached property with two parking spaces and garden, sold with the benefit of no onward cha...
Blackdown View, Ilminster, Somerset, TA19
3 Bedroom Terraced House | £260,000
A three bedroom family home in an elevated position with a beautiful large landscaped rear garden which has been much im...
Bampton Avenue, Chard, Somerset, TA20
3 Bedroom Link Detached House | £260,000
A smart three bedroom link detached property tucked away in a cul-de-sac location set within the Redstart School catchme...

Paul Fenton Estate Agents (Chard)
34 Fore Street, Chard, Somerset, TA20 1PT
How much is your home worth?
Use our short form to request a valuation of your property.
Request a Valuation
