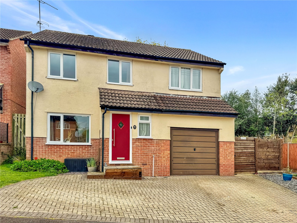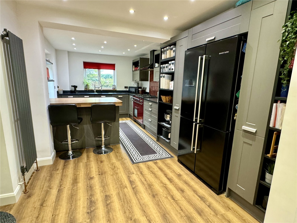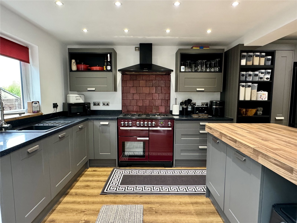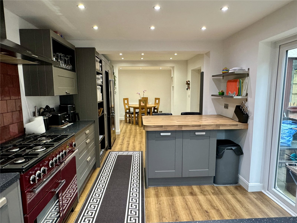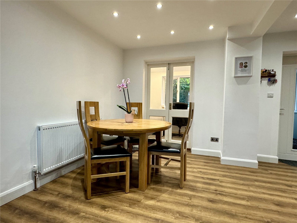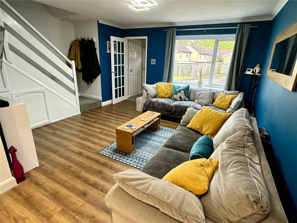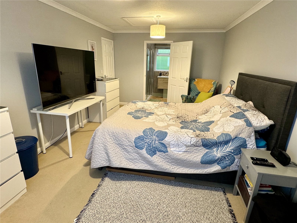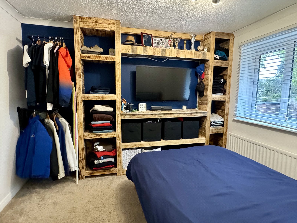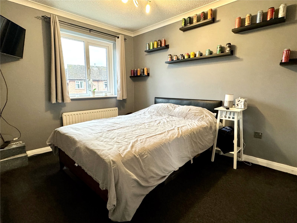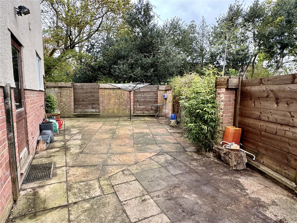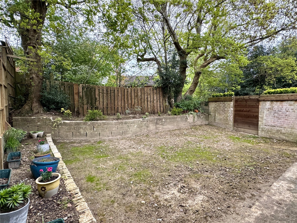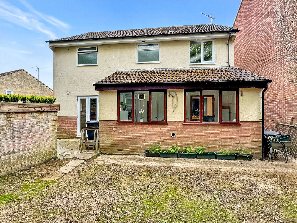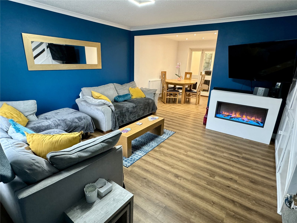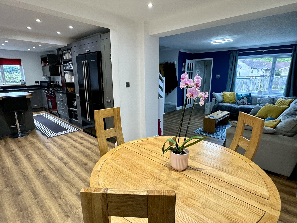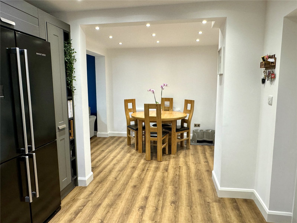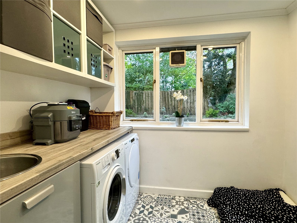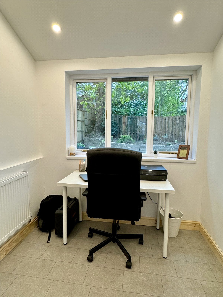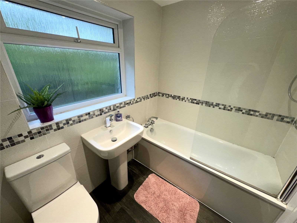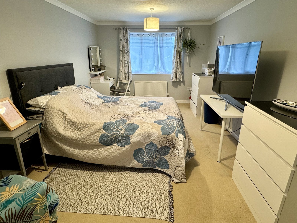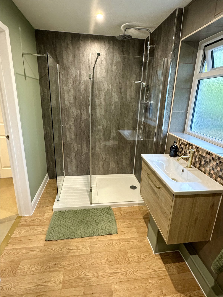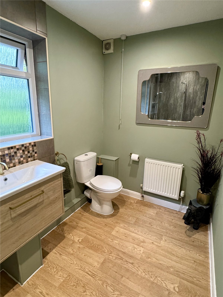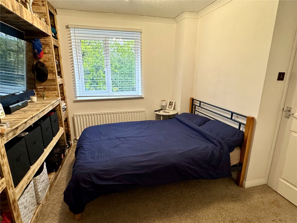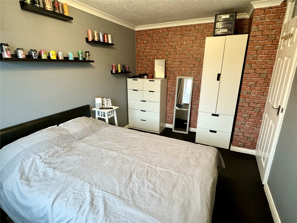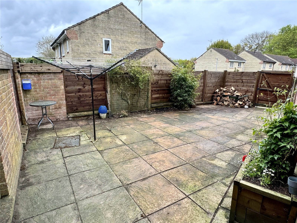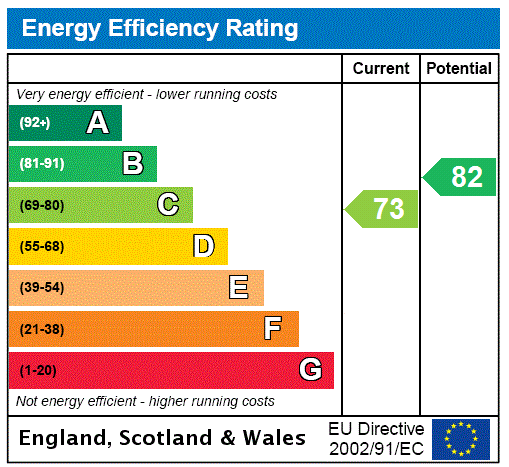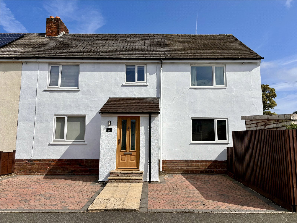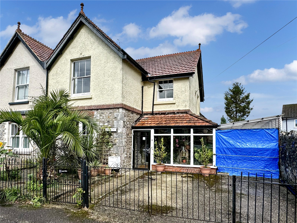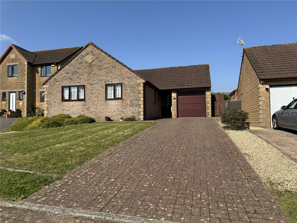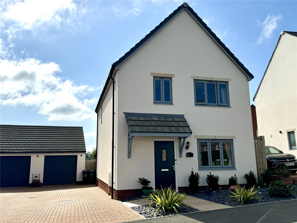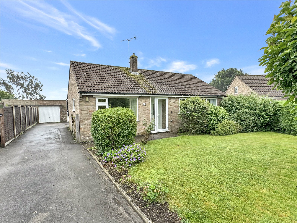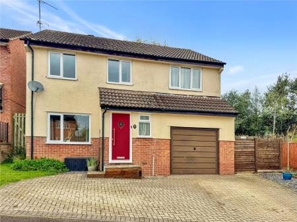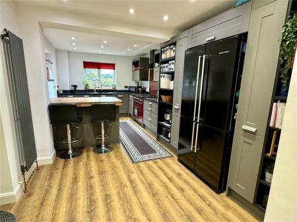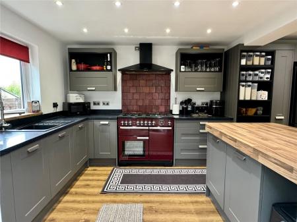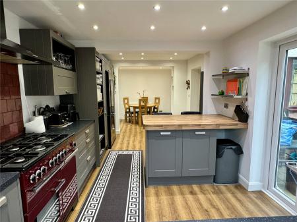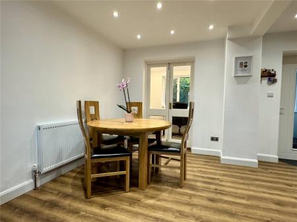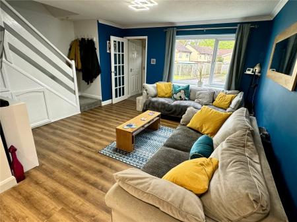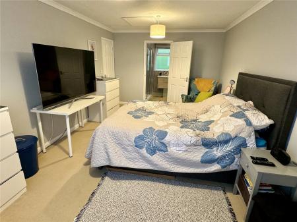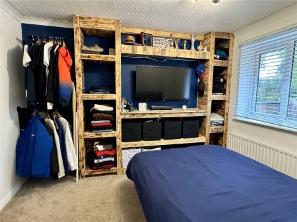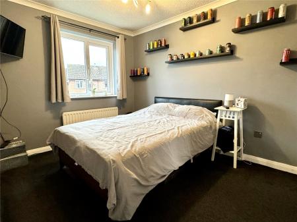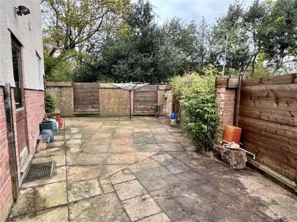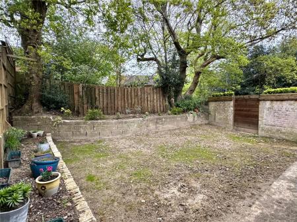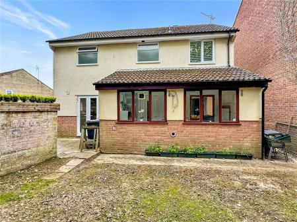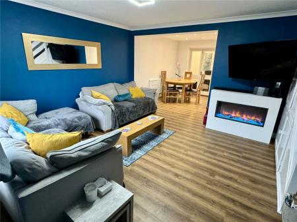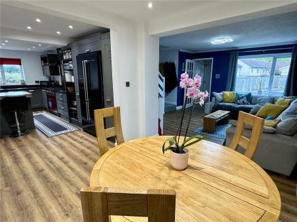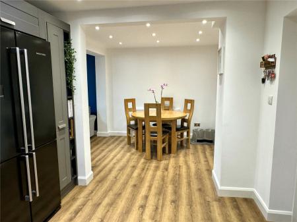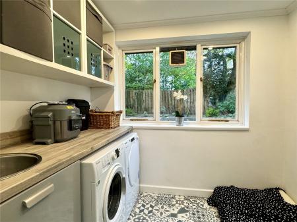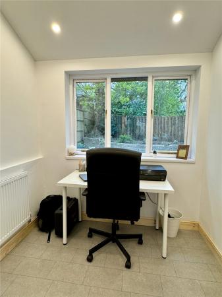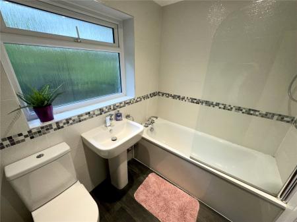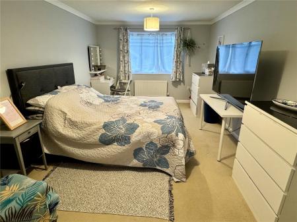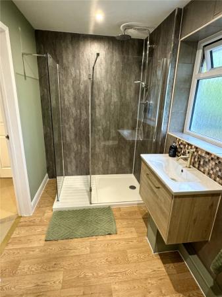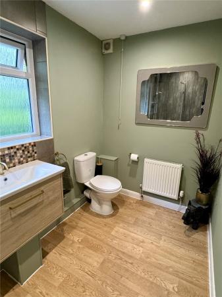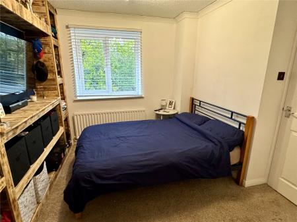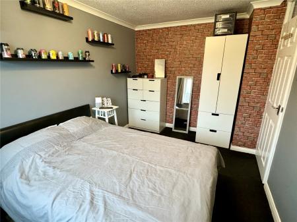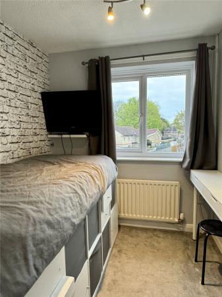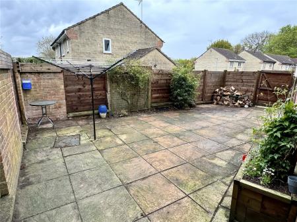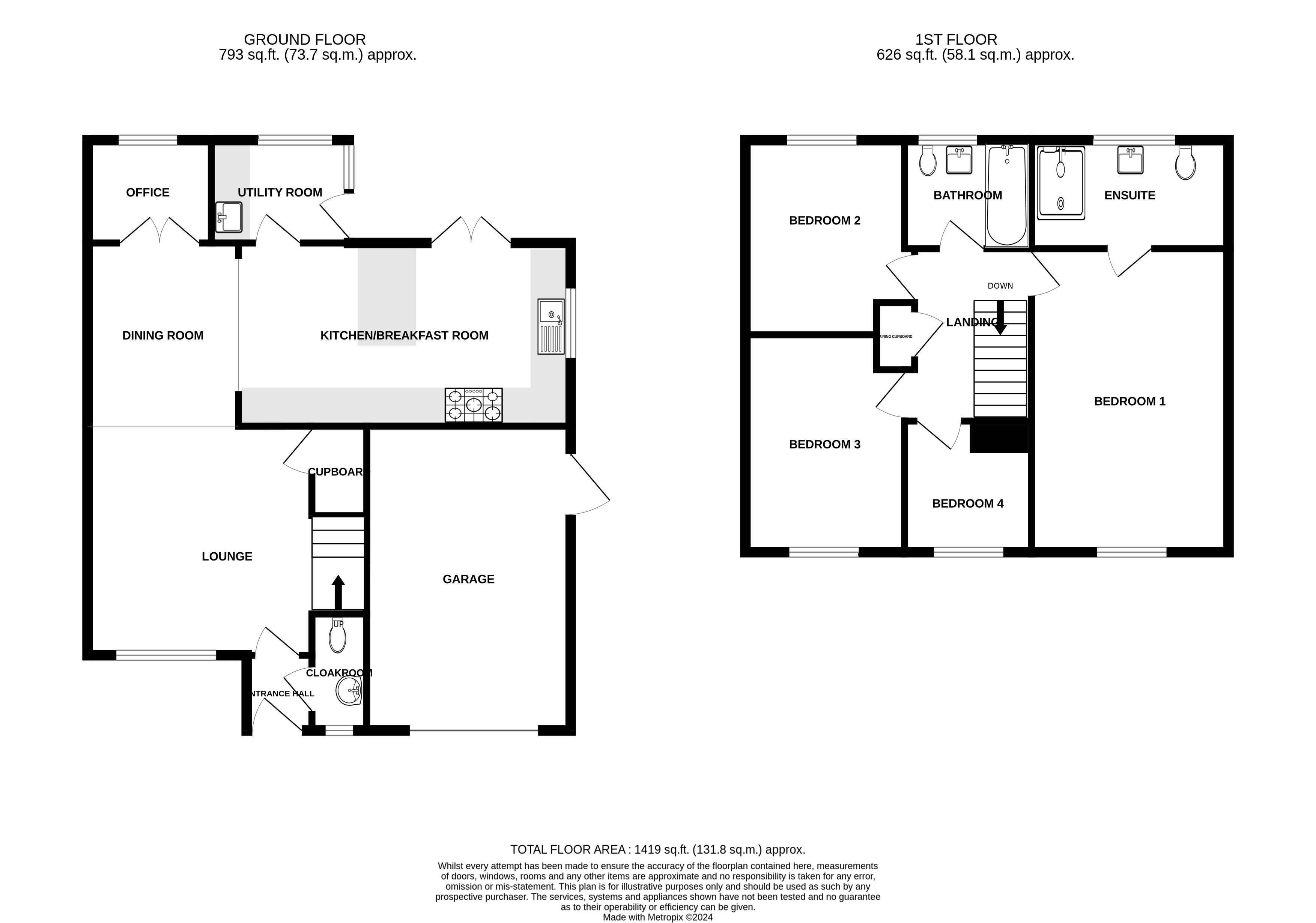- Detached extended property
- Four bedrooms
- Stylish fitted kitchen
- Open plan layout
- Utility Room
- Office
- Main Bedroom with ensuite shower room
- Garage & Off street parking
4 Bedroom Detached House for sale in Somerset
A delightful four bedroom detached extended family home situated on the popular Glynswood development within the Redstart school catchment. The property has been much improved by the current owners creating an impressive open plan layout to the ground floor.
A stylish kitchen is fitted with a selection of 'shaker style' wall and base units with an additional breakfast bar, there is space for a Range cooker, space for an American style fridge freezer and an integrated dishwasher. The kitchen opens through to a dining area which in turn also opens through to the main living room.
Off of the kitchen/dining area there is a separate office and a utility room with access out to the rear garden.
The main bedroom is of particular note as it is a large double bedroom 17ft x 10ft with an adjoining large ensuite shower room.
Bedrooms two and three are also double bedrooms, with bedroom four being a single room. A family bathroom completes the internal accommodation.
Outside a brick paved driveway provides ample off street parking whilst giving access to the garage. A gate to the side leads to a large patio side garden with in turn opens through to the rear garden. The rear garden has recently been seeded to create a lawn area and is enclosed by raised borders housing mature planting.
The garage comes with light and power and personal door to side patio.
uPVC double glazing to the majority of the property with the office and utility room fitted with wooden window. Gas centrally heated.
Tenure: Freehold
Council Tax Band: D
EPC Rating: C
Accommodation comprises: Entrance hall, cloakroom, lounge, kitchen/diner, utility room, office, main bedroom with ensuite shower room, three further bedrooms and family bathroom.
Entrance Hall Main entrance door into entrance hall. Door to cloakroom and door to lounge.
Lounge 12'8" (3.86m) x 12'4" (3.76m) excluding stairs. Television point, wood laminate flooring, stairs rising to first floor, understairs storage cupboard. Radiator, double glazed window to the front aspect. Opening through to Kitchen/Diner.
Kitchen/Diner 27'2" x 9'5" (8.28m x 2.87m). Fitted with a selection of wall and base 'shaker style' units with additional breakfast bar. Inset sink and drainer, integrated dishwasher, space for Range cooker with hood over and space for American style fridge freezer. Spotlight, radiator, wood laminate flooring. Double glazed window to the side aspect, double glazed double doors to rear garden, door to utility room and door to office.
Utility Room 7'10" x 5'10" (2.4m x 1.78m). Fitted with a base storage unit set beneath worktop, with space and plumbing for washing machine and space for tumble dryer. Wooden glazed window to the rear aspect and double glazed door out to garden.
Office 7' x 5'10" (2.13m x 1.78m). Radiator, spotlights and wooden glazed window to the rear aspect.
First Floor Landing Fitted airing cupboard with radiator and slatted shelving. Access to roof void and doors to all principle rooms.
Main Bedroom 17' x 10'4" (5.18m x 3.15m). A spacious double bedroom with radiator, television point, access to roof void and double glazed window to the front aspect.
Ensuite Shower Room 10' x 6'1" (3.05m x 1.85m). Fitted with a large shower cubicle with mains Rainfall shower head and additional shower attachment. Wall mounted wash hand basin with storage under and low level W.C. Radiator, spotlights, extractor fan and opaque double glazed window to the rear aspect.
Bedroom Two 12' (3.65m) x 8'2" (2.50m) narrowing to 7'1" (2.15m). Radiator, television point and double glazed window to the front aspect.
Bedroom Three 10'5" (3.17m) x 8'3" (2.51m) narrowing to 7'1" (2.15m). Radiator, television point and double glazed window to the rear aspect.
Bedroom Four 7' (2.13m) x 6'10" (2.09m) including stairs bulkhead. Radiator and doubl glazed window to the front aspect.
Bathroom Fitted with a three piece suite consisting of panelled bath with electric shower and screen over, low level W.C and pedestal wash hand basin. Spotlights, extensive tiling, heated towel rail and opaque double glazed window to the rear aspect.
Outside Outside a brick paved driveway provides ample off street parking whilst giving access to the garage. A gate to the side leads to a large patio side garden with in turn opens through to the rear garden. The rear garden has recently been seeded to create a lawn area and is enclosed by raised borders housing mature planting.
Property Information Services connected:
Mains water, electric, gas and drainage. Broadband and mobile coverage:
Superfast Broadband is available in this area and mobile signal should be available from all four major providers indoors and outdoors. Information supplied by ofcom.org.uk
Important information
This is a Freehold property.
Property Ref: 131978_PFE240098
Similar Properties
Chesterfield, Chard, Somerset, TA20
5 Bedroom Semi-Detached House | £325,000
A substantial extended four bedroom semi detached property with additional office/study and two additional attic rooms....
Laurel Villas, Post Office Lane, South Chard, TA20
3 Bedroom Semi-Detached House | £325,000
A three bedroom semi-detached Period property with two reception rooms, driveway and attractive walled garden set within...
Dening Close, Chard, Somerset, TA20
2 Bedroom Detached Bungalow | £325,000
A spacious two bedroom detached property occupying a cul-de-sac location within the popular residential area of Dening C...
Yonder Hill Cottages, Chard Junction, Somerset, TA20
4 Bedroom End of Terrace House | £330,000
A lovely four bedroom character cottage occupying a rural position with a beautiful long rear garden. The property has b...
Lombardy Avenue, Chard, Somerset, TA20
3 Bedroom Detached House | £335,000
A smart modern three bedroom detached home presented to an excellent condition throughout boasting garage, parking and b...
Linkhay Orchard, South Chard, Somerset, TA20
3 Bedroom Detached Bungalow | £340,000
Tucked away in a cul-de-sac location Paul Fenton Estate Agents offer to the market this fine three bedroom detached bung...

Paul Fenton Estate Agents (Chard)
34 Fore Street, Chard, Somerset, TA20 1PT
How much is your home worth?
Use our short form to request a valuation of your property.
Request a Valuation
